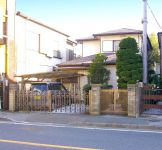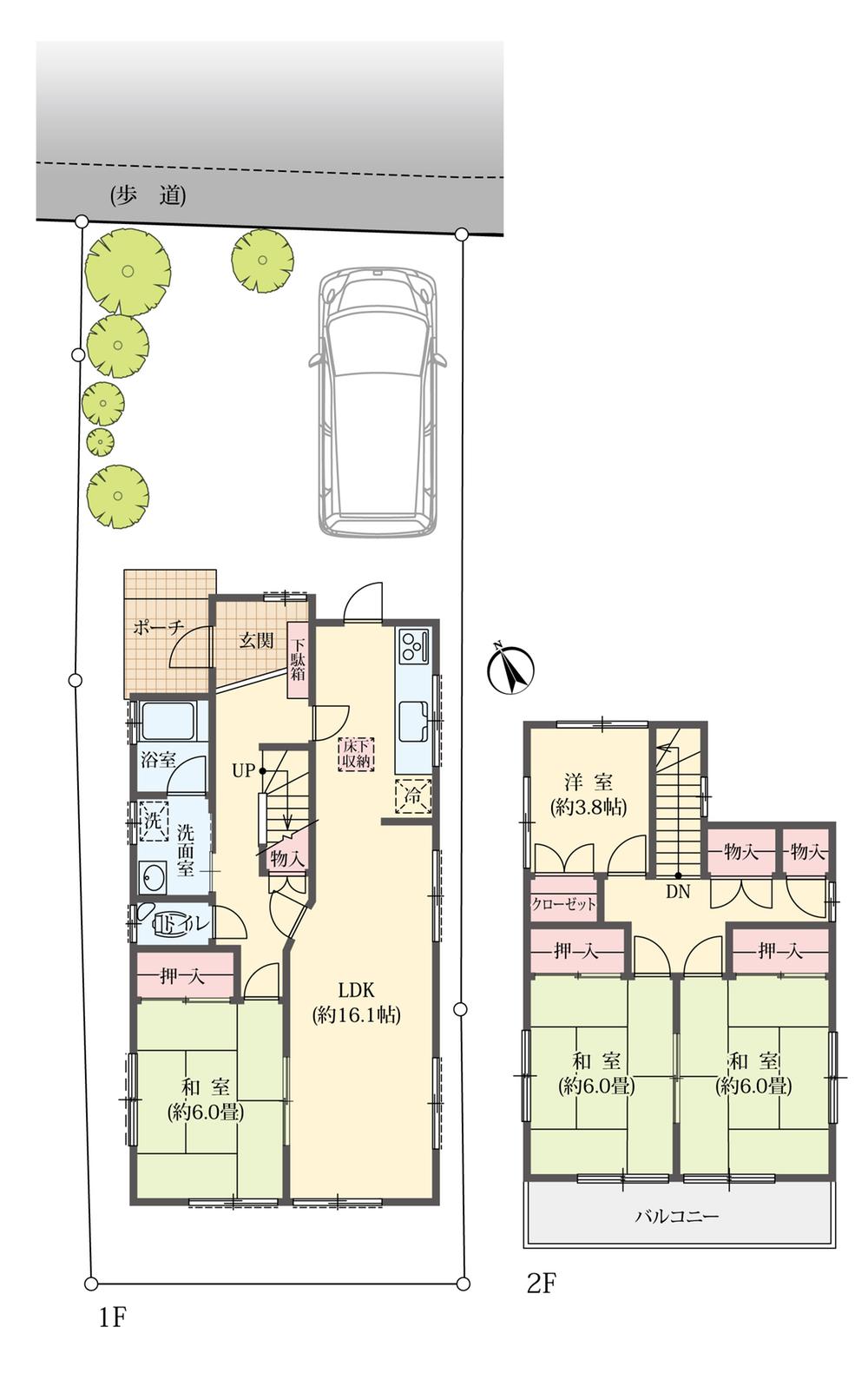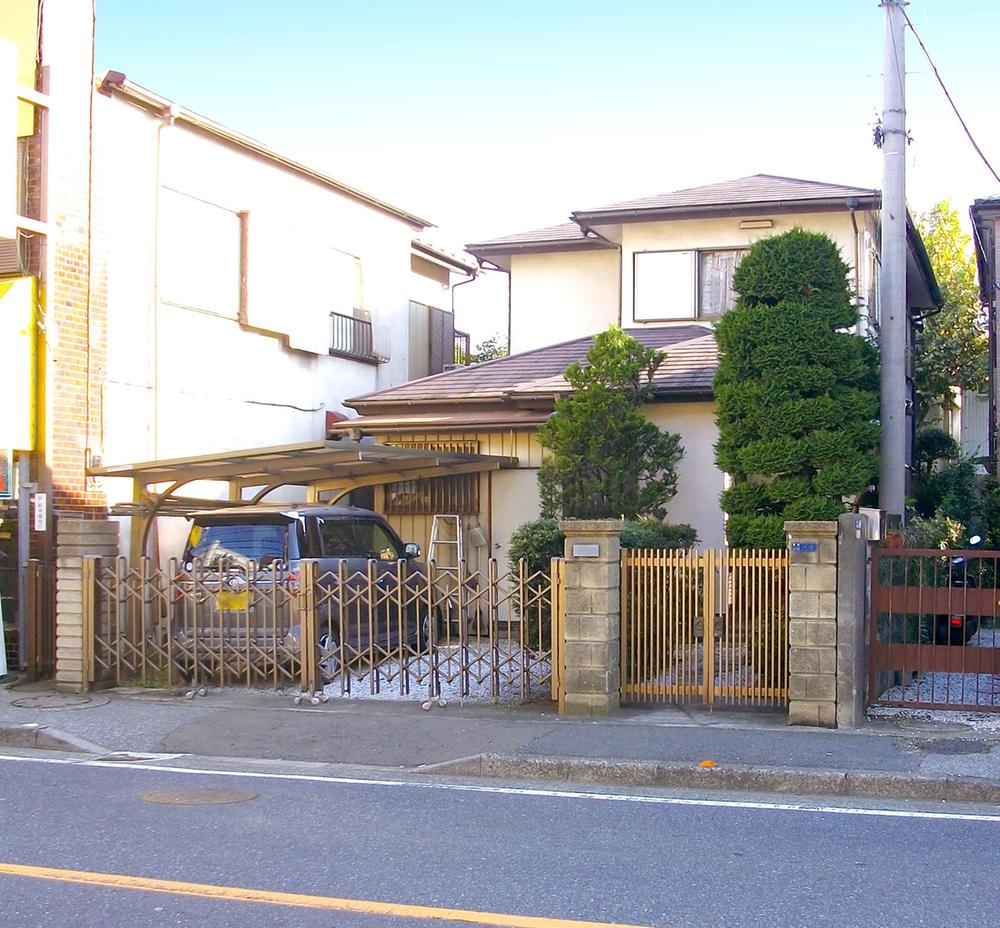|
|
Saitama Prefecture Asaka
埼玉県朝霞市
|
|
Tobu Tojo Line "Asaka" walk 15 minutes
東武東上線「朝霞」歩15分
|
Features pickup 特徴ピックアップ | | 2 along the line more accessible / Facing south / Yang per good / All room storage / LDK15 tatami mats or more / Japanese-style room / Starting station / Shaping land / Garden more than 10 square meters / Wide balcony / 2-story / Nantei / Underfloor Storage / The window in the bathroom / Ventilation good / All rooms are two-sided lighting / Maintained sidewalk / Fireworks viewing / Flat terrain 2沿線以上利用可 /南向き /陽当り良好 /全居室収納 /LDK15畳以上 /和室 /始発駅 /整形地 /庭10坪以上 /ワイドバルコニー /2階建 /南庭 /床下収納 /浴室に窓 /通風良好 /全室2面採光 /整備された歩道 /花火大会鑑賞 /平坦地 |
Price 価格 | | 36 million yen 3600万円 |
Floor plan 間取り | | 4LDK 4LDK |
Units sold 販売戸数 | | 1 units 1戸 |
Land area 土地面積 | | 149.21 sq m (45.13 tsubo) (Registration) 149.21m2(45.13坪)(登記) |
Building area 建物面積 | | 96.67 sq m (29.24 tsubo) (Registration) 96.67m2(29.24坪)(登記) |
Driveway burden-road 私道負担・道路 | | Nothing, North 11m width (contact the road width 7.3m) 無、北11m幅(接道幅7.3m) |
Completion date 完成時期(築年月) | | December 1982 1982年12月 |
Address 住所 | | Saitama Prefecture Asaka Sakaemachi 4 埼玉県朝霞市栄町4 |
Traffic 交通 | | Tobu Tojo Line "Asaka" walk 15 minutes
Tobu Tojo Line "Wako" walk 19 minutes
Tokyo Metro Fukutoshin line "Wako" walk 19 minutes 東武東上線「朝霞」歩15分
東武東上線「和光市」歩19分
東京メトロ副都心線「和光市」歩19分
|
Related links 関連リンク | | [Related Sites of this company] 【この会社の関連サイト】 |
Person in charge 担当者より | | Person in charge of real-estate and building Kurihara YoshiOkoshi man Age: 50 Daigyokai experience: I also kindly explained clarity towards the first time of looking 20-year home, Mortgage Please leave. 担当者宅建栗原 美起男年齢:50代業界経験:20年お家さがし初めての方にも解りやすく親切にご説明致します、住宅ローンもお任せください。 |
Contact お問い合せ先 | | TEL: 0800-603-0832 [Toll free] mobile phone ・ Also available from PHS
Caller ID is not notified
Please contact the "saw SUUMO (Sumo)"
If it does not lead, If the real estate company TEL:0800-603-0832【通話料無料】携帯電話・PHSからもご利用いただけます
発信者番号は通知されません
「SUUMO(スーモ)を見た」と問い合わせください
つながらない方、不動産会社の方は
|
Building coverage, floor area ratio 建ぺい率・容積率 | | 60% ・ 200% 60%・200% |
Time residents 入居時期 | | Consultation 相談 |
Land of the right form 土地の権利形態 | | Ownership 所有権 |
Structure and method of construction 構造・工法 | | Wooden 2-story 木造2階建 |
Use district 用途地域 | | Semi-industrial 準工業 |
Other limitations その他制限事項 | | Regulations have by the Landscape Act, Height district 景観法による規制有、高度地区 |
Overview and notices その他概要・特記事項 | | Contact: Kurihara YoshiOkoshi man, Facilities: Public Water Supply, This sewage, Individual LPG, Parking: car space 担当者:栗原 美起男、設備:公営水道、本下水、個別LPG、駐車場:カースペース |
Company profile 会社概要 | | <Mediation> Saitama Governor (9) No. 009938 (Corporation) metropolitan area real estate Fair Trade Council member (Ltd.) Lison distribution Yubinbango351-0022 Saitama Prefecture Asaka Higashibenzai 1-5-8 <仲介>埼玉県知事(9)第009938号(公社)首都圏不動産公正取引協議会会員 (株)リゾン流通〒351-0022 埼玉県朝霞市東弁財1-5-8 |



