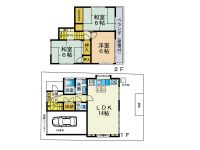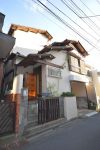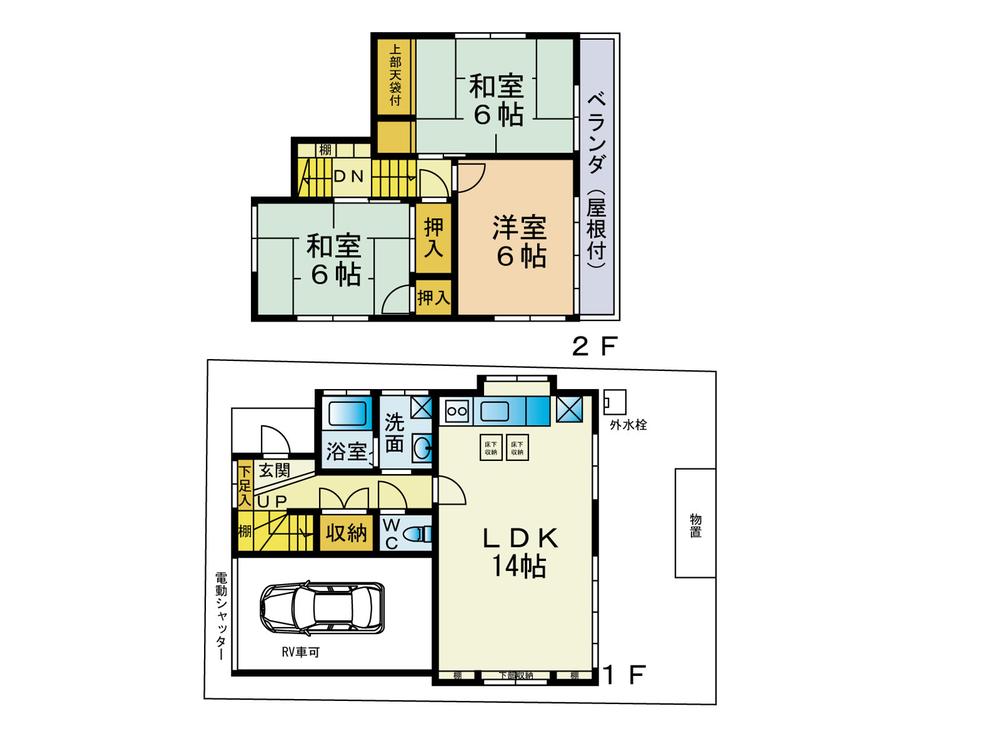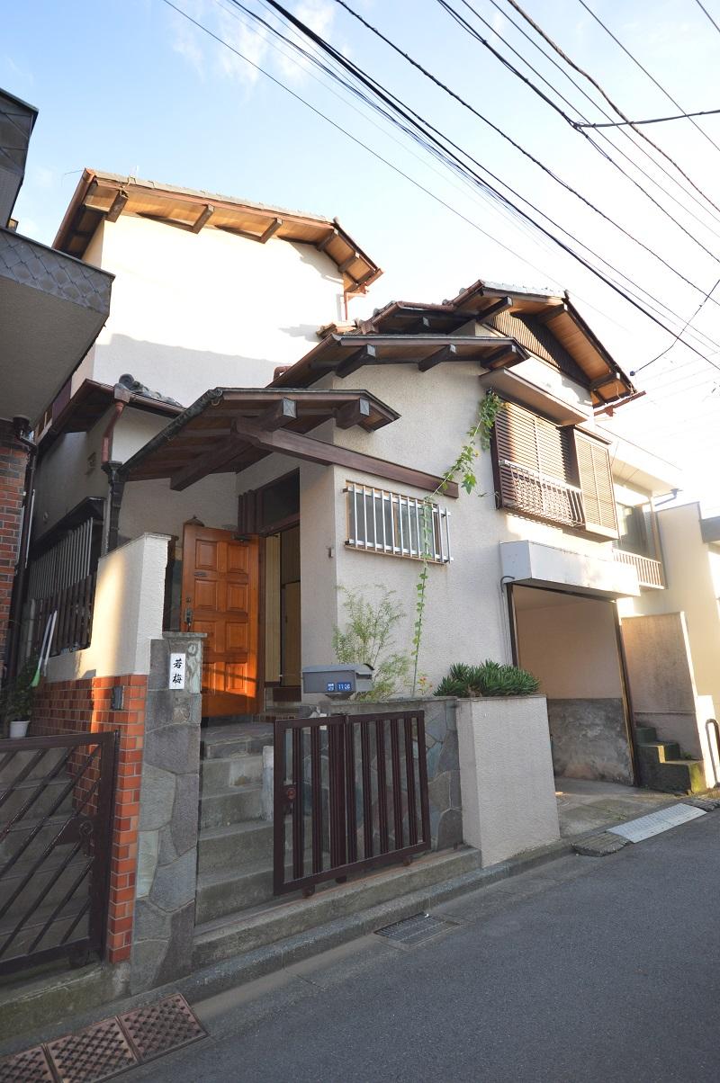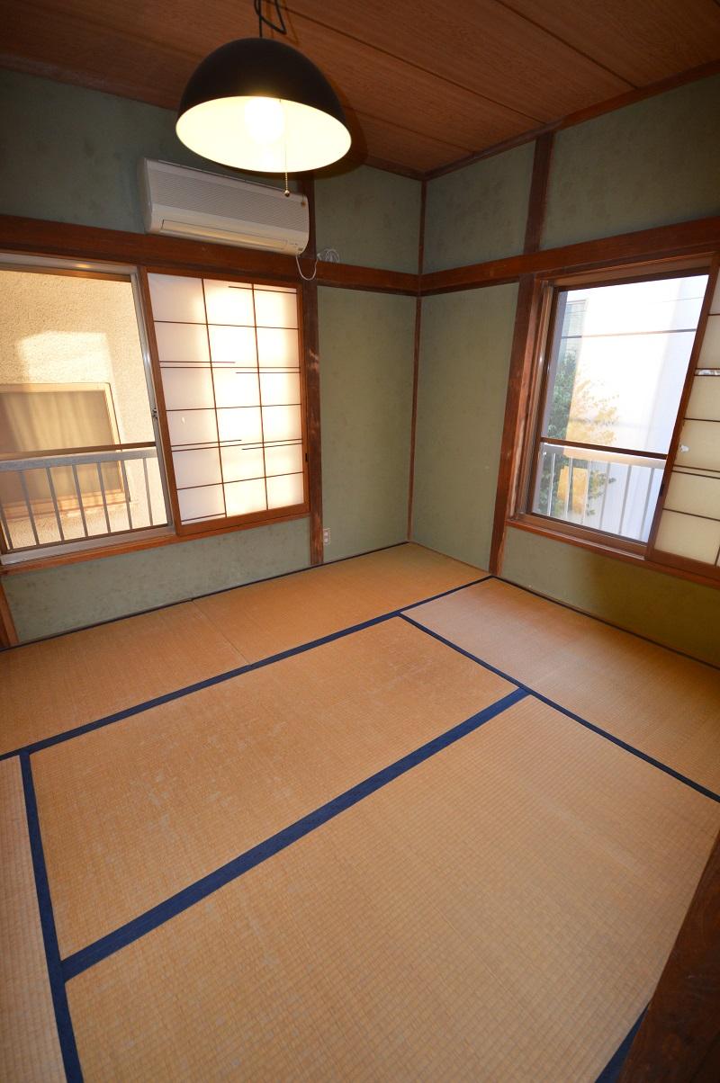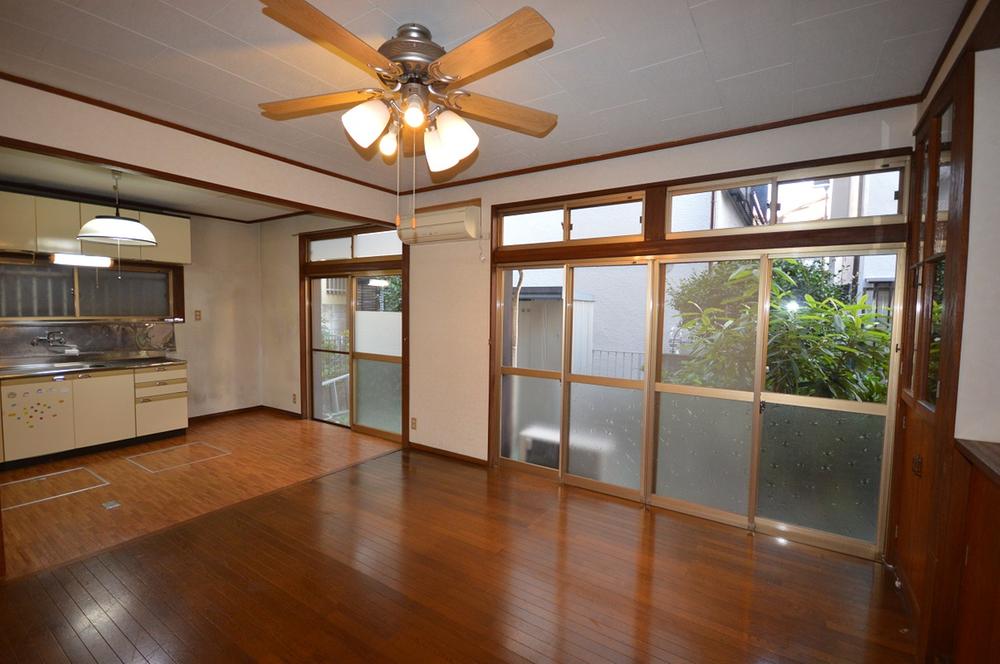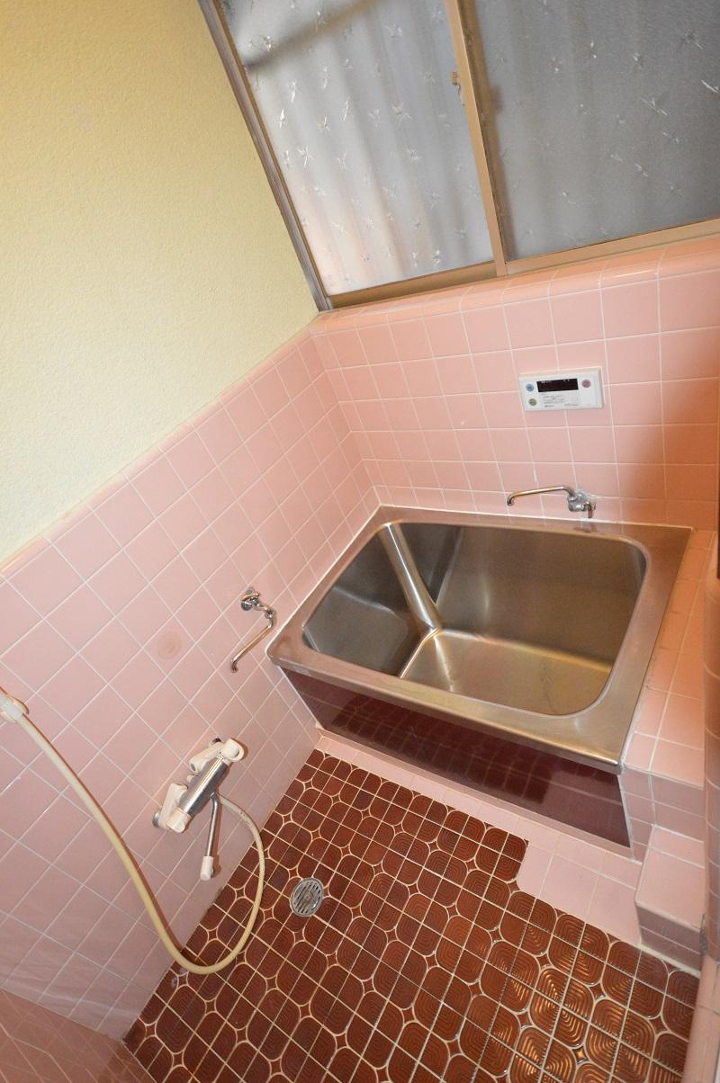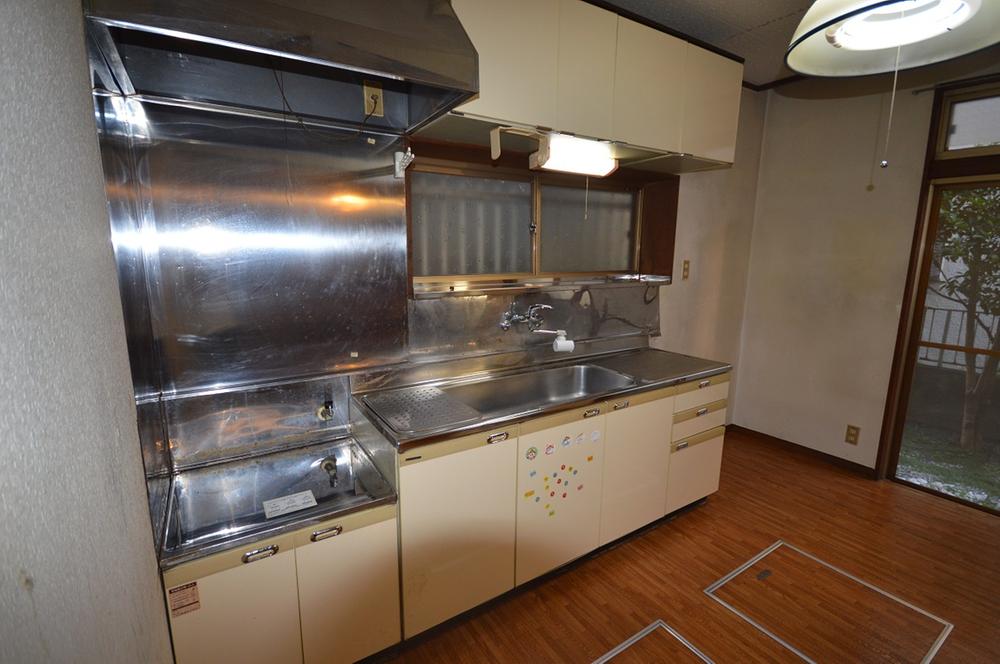|
|
Saitama Prefecture Asaka
埼玉県朝霞市
|
|
Tobu Tojo Line "Asakadai" walk 24 minutes
東武東上線「朝霞台」歩24分
|
|
2 along the line more accessible, Shutter garage, Immediate Available, Yang per good, All room 6 tatami mats or more, Ventilation good, All room storageese-style room, Shaping land, 2-story, Warm water washing toilet seat, Underfloor Storage, The window in the bathroom, Leafy residential area, all
2沿線以上利用可、シャッター車庫、即入居可、陽当り良好、全居室6畳以上、通風良好、全居室収納、和室、整形地、2階建、温水洗浄便座、床下収納、浴室に窓、緑豊かな住宅地、全
|
|
I'm happy environment is to walk 1 minute child-rearing to Asaka first elementary school. The surroundings are quiet residential area. Living environment favorable «new construction site Please consider all means as »! Please feel free to contact us so you will be able to preview when building any! On the day of the guidance is also available ☆
朝霞第一小学校まで徒歩1分子育てにはうれしい環境です。 周辺は閑静な住宅街です。住環境良好≪ 新築用地 ≫としてもぜひご検討ください!建物はいつでも内覧していただけますのでお気軽にお問合せください!当日のご案内も可能です☆
|
Features pickup 特徴ピックアップ | | Immediate Available / 2 along the line more accessible / Yang per good / All room storage / Japanese-style room / Shaping land / Shutter - garage / 2-story / Warm water washing toilet seat / Underfloor Storage / The window in the bathroom / Leafy residential area / Ventilation good / All room 6 tatami mats or more / All rooms are two-sided lighting 即入居可 /2沿線以上利用可 /陽当り良好 /全居室収納 /和室 /整形地 /シャッタ-車庫 /2階建 /温水洗浄便座 /床下収納 /浴室に窓 /緑豊かな住宅地 /通風良好 /全居室6畳以上 /全室2面採光 |
Price 価格 | | 16.8 million yen 1680万円 |
Floor plan 間取り | | 3LDK 3LDK |
Units sold 販売戸数 | | 1 units 1戸 |
Land area 土地面積 | | 87.8 sq m (registration) 87.8m2(登記) |
Building area 建物面積 | | 87.77 sq m (registration) 87.77m2(登記) |
Driveway burden-road 私道負担・道路 | | Nothing, Northwest 4m width (contact the road width 7.6m) 無、北西4m幅(接道幅7.6m) |
Completion date 完成時期(築年月) | | March 1979 1979年3月 |
Address 住所 | | Saitama Prefecture Asaka Hizaori cho 4 埼玉県朝霞市膝折町4 |
Traffic 交通 | | Tobu Tojo Line "Asakadai" walk 24 minutes
Tobu Tojo Line "Asaka" walk 26 minutes
JR Musashino Line "Kitaasaka" walk 25 minutes 東武東上線「朝霞台」歩24分
東武東上線「朝霞」歩26分
JR武蔵野線「北朝霞」歩25分 |
Related links 関連リンク | | [Related Sites of this company] 【この会社の関連サイト】 |
Person in charge 担当者より | | Person in charge of real-estate and building Kamiyama Yui industry experience: 9 years rich property information and expertise you have to work with confidence. As you are able to find the first of your new home with confidence in your, We offer standing in the customer's point of view. Please visit us again and again until you find the love property. 担当者宅建神山 由衣業界経験:9年豊富な物件情報と専門知識で自信を持って仕事をしています。初めてのお客様でも安心してご新居探しをして頂ける様、お客様の立場に立ってご提案致します。気に入る物件が見つかるまで何度でもご来店下さい。 |
Contact お問い合せ先 | | TEL: 0800-603-0832 [Toll free] mobile phone ・ Also available from PHS
Caller ID is not notified
Please contact the "saw SUUMO (Sumo)"
If it does not lead, If the real estate company TEL:0800-603-0832【通話料無料】携帯電話・PHSからもご利用いただけます
発信者番号は通知されません
「SUUMO(スーモ)を見た」と問い合わせください
つながらない方、不動産会社の方は
|
Building coverage, floor area ratio 建ぺい率・容積率 | | 60% ・ 200% 60%・200% |
Time residents 入居時期 | | Immediate available 即入居可 |
Land of the right form 土地の権利形態 | | Ownership 所有権 |
Structure and method of construction 構造・工法 | | Wooden 2-story 木造2階建 |
Renovation リフォーム | | March 1994 interior renovation completed (kitchen ・ bathroom ・ wall ・ floor), May 1995 exterior renovation completed (outer wall) 1994年3月内装リフォーム済(キッチン・浴室・壁・床)、1995年5月外装リフォーム済(外壁) |
Use district 用途地域 | | Industry 工業 |
Other limitations その他制限事項 | | Regulations have by the Landscape Act, Height district 景観法による規制有、高度地区 |
Overview and notices その他概要・特記事項 | | Contact: Kamiyama Yui, Facilities: Public Water Supply, This sewage, Individual LPG, Parking: Garage 担当者:神山 由衣、設備:公営水道、本下水、個別LPG、駐車場:車庫 |
Company profile 会社概要 | | <Mediation> Saitama Governor (9) No. 009938 (Corporation) metropolitan area real estate Fair Trade Council member (Ltd.) Lison distribution Yubinbango351-0022 Saitama Prefecture Asaka Higashibenzai 1-5-8 <仲介>埼玉県知事(9)第009938号(公社)首都圏不動産公正取引協議会会員 (株)リゾン流通〒351-0022 埼玉県朝霞市東弁財1-5-8 |
