Used Homes » Kanto » Saitama Prefecture » Asaka
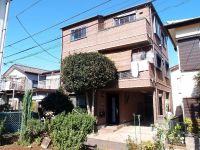 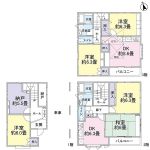
| | Saitama Prefecture Asaka 埼玉県朝霞市 |
| Tobu Tojo Line "Asakadai" walk 23 minutes 東武東上線「朝霞台」歩23分 |
| ● positive per well per southwest road! You will you live in two households per ● lightweight steel frame ● 3SDK + 2DK type of PanaHome construction ●南西道路につき陽当り良好!●パナホーム施工の軽量鉄骨造●3SDK+2DKタイプにつき2世帯でお住まいになれます |
| ■ Land area: 85.53 sq m (25.87 square meters) ■ Building area: 133.97 sq m (40.52 square meters) ■ 3SDK + 2DK type ■ November 2001 Built, Of lightweight steel frame three-story ■ Order of PanaHome construction housing ■ Sunshine is good per southwest road ■ Front road car of the traffic is less quiet living environment ■ All room two sides there opening (window) is ■ 3rd floor DK top about 3 tatami equivalent of loft in there ■ Garage there (width about 2.7m ・ Depth of about 8.7m) ■ There closet in the garage space next to ~ It can be stored the car wash equipment, etc. ~ ■土地面積:85.53m2(25.87坪)■建物面積:133.97m2(40.52坪)■3SDK+2DKタイプ■平成13年11月築、軽量鉄骨造の3階建■パナホーム施工の注文住宅■南西道路につき日照良好です■前面道路は車の往来が少なく閑静な住環境です■全居室2面に開口部(窓)がございます■3階DK上部に約3畳相当のロフト有り■車庫有り(幅約2.7m・奥行約8.7m)■車庫スペース横に納戸有り ~ 洗車用具等を収納できます ~ |
Features pickup 特徴ピックアップ | | Yang per good / Around traffic fewer / Shaping land / Toilet 2 places / South balcony / loft / The window in the bathroom / Atrium / Southwestward / Three-story or more / All rooms are two-sided lighting / Flat terrain 陽当り良好 /周辺交通量少なめ /整形地 /トイレ2ヶ所 /南面バルコニー /ロフト /浴室に窓 /吹抜け /南西向き /3階建以上 /全室2面採光 /平坦地 | Price 価格 | | 29,800,000 yen 2980万円 | Floor plan 間取り | | 5DDKK + S (storeroom) 5DDKK+S(納戸) | Units sold 販売戸数 | | 1 units 1戸 | Land area 土地面積 | | 85.53 sq m (25.87 tsubo) (Registration) 85.53m2(25.87坪)(登記) | Building area 建物面積 | | 133.97 sq m (40.52 tsubo) (Registration) 133.97m2(40.52坪)(登記) | Driveway burden-road 私道負担・道路 | | Nothing, Southwest 4m width 無、南西4m幅 | Completion date 完成時期(築年月) | | November 2001 2001年11月 | Address 住所 | | Saitama Prefecture Asaka fountain 2 埼玉県朝霞市泉水2 | Traffic 交通 | | Tobu Tojo Line "Asakadai" walk 23 minutes
JR Musashino Line "Kitaasaka" walk 23 minutes Tobu Tojo Line "Asakadai" on step 4 minutes of the bus 8 minutes Island 東武東上線「朝霞台」歩23分
JR武蔵野線「北朝霞」歩23分東武東上線「朝霞台」バス8分島の上歩4分
| Related links 関連リンク | | [Related Sites of this company] 【この会社の関連サイト】 | Contact お問い合せ先 | | Tokyu Livable Inc. Shiki Center TEL: 0800-603-0178 [Toll free] mobile phone ・ Also available from PHS
Caller ID is not notified
Please contact the "saw SUUMO (Sumo)"
If it does not lead, If the real estate company 東急リバブル(株)志木センターTEL:0800-603-0178【通話料無料】携帯電話・PHSからもご利用いただけます
発信者番号は通知されません
「SUUMO(スーモ)を見た」と問い合わせください
つながらない方、不動産会社の方は
| Building coverage, floor area ratio 建ぺい率・容積率 | | 60% ・ 200% 60%・200% | Time residents 入居時期 | | Consultation 相談 | Land of the right form 土地の権利形態 | | Ownership 所有権 | Structure and method of construction 構造・工法 | | Light-gauge steel three-story 軽量鉄骨3階建 | Construction 施工 | | PanaHome パナホーム | Use district 用途地域 | | Industry 工業 | Overview and notices その他概要・特記事項 | | Facilities: Public Water Supply, This sewage, Individual LPG, Parking: Garage 設備:公営水道、本下水、個別LPG、駐車場:車庫 | Company profile 会社概要 | | <Mediation> Minister of Land, Infrastructure and Transport (10) No. 002611 (one company) Real Estate Association (Corporation) metropolitan area real estate Fair Trade Council member Tokyu Livable Inc. Shiki center Yubinbango352-0001 Saitama Prefecture Niiza northeast 2-30-16 Takahashi Station building the fourth floor <仲介>国土交通大臣(10)第002611号(一社)不動産協会会員 (公社)首都圏不動産公正取引協議会加盟東急リバブル(株)志木センター〒352-0001 埼玉県新座市東北2-30-16 高橋駅前ビル4階 |
Local appearance photo現地外観写真 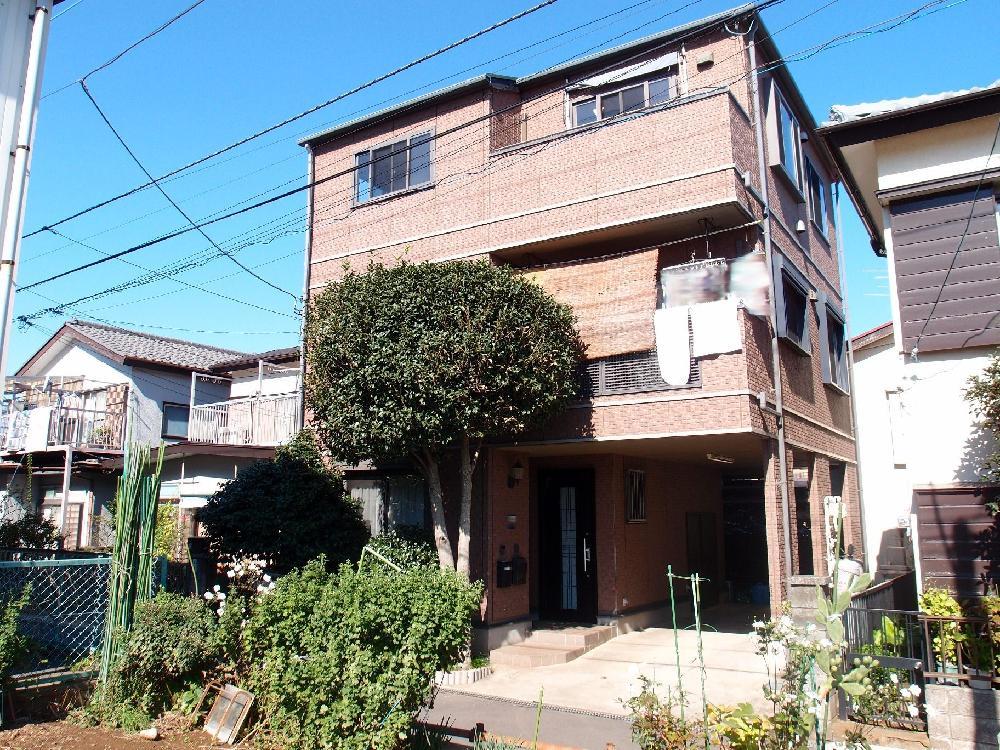 Good day per southwestward!
南西向きにつき日当り良好!
Floor plan間取り図 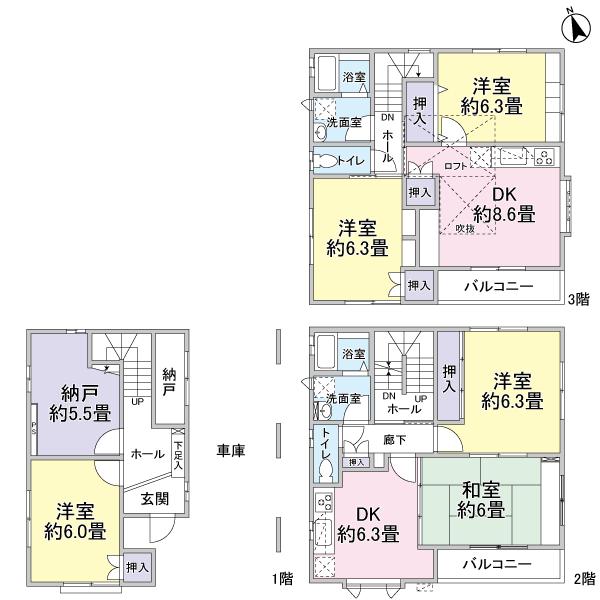 29,800,000 yen, 5DDKK + S (storeroom), Land area 85.53 sq m , Building area 133.97 sq m 3SDK + 2DK type
2980万円、5DDKK+S(納戸)、土地面積85.53m2、建物面積133.97m2 3SDK+2DKタイプ
Local photos, including front road前面道路含む現地写真 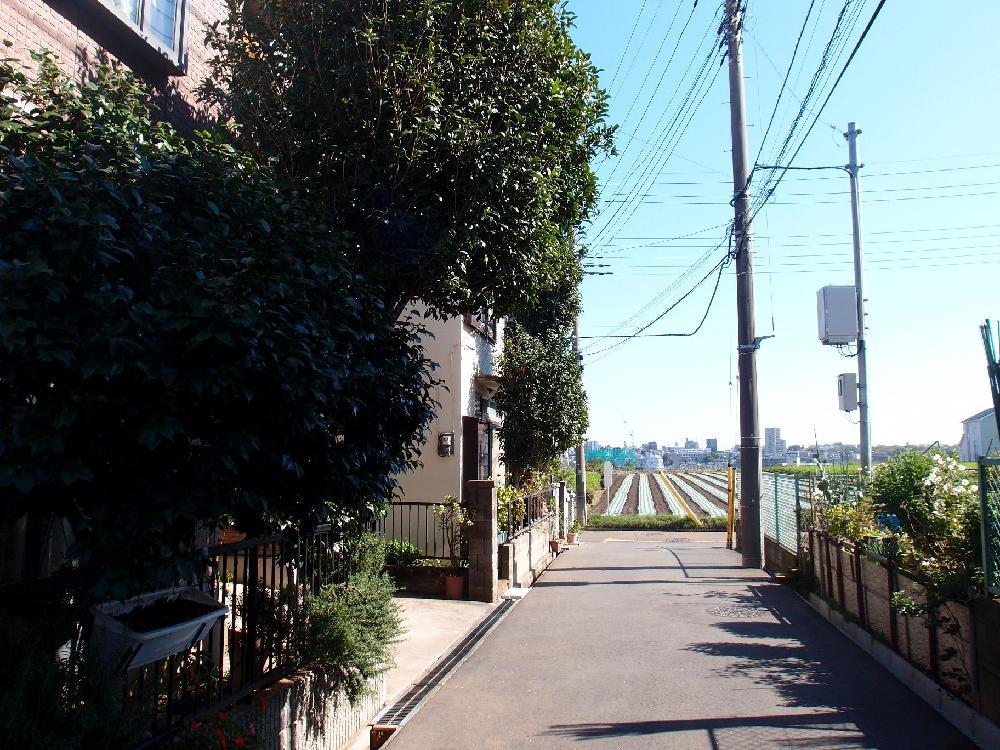 About front road 4.0m
前面道路約4.0m
Local appearance photo現地外観写真 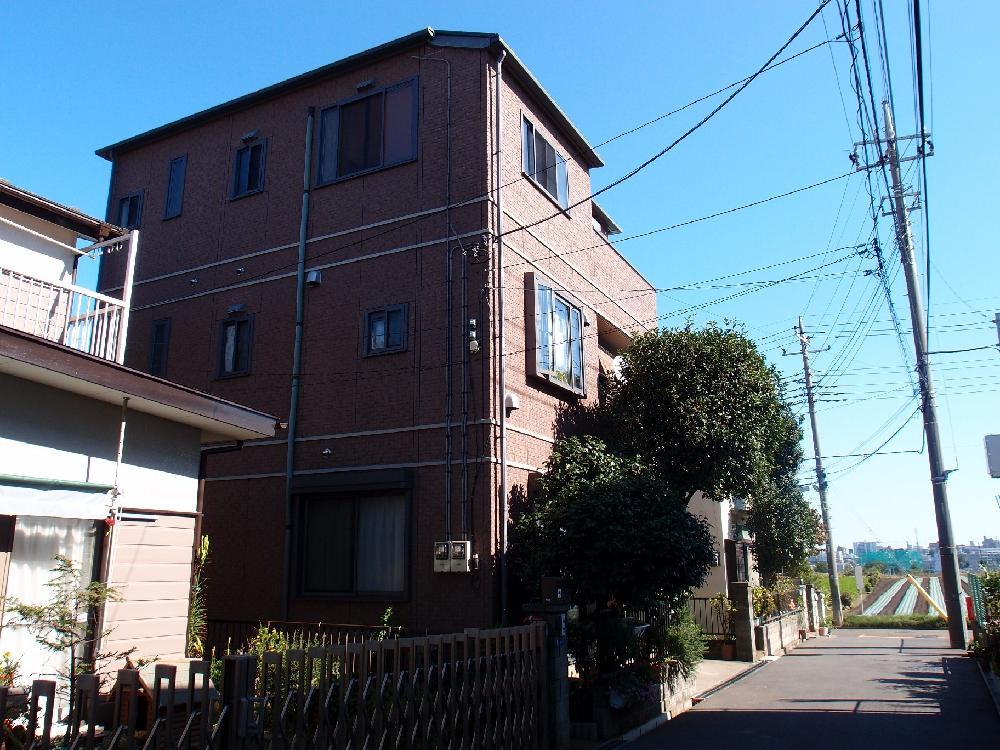 Building appearance ~ Shooting from west ~
建物外観
~ 西側より撮影 ~
Livingリビング 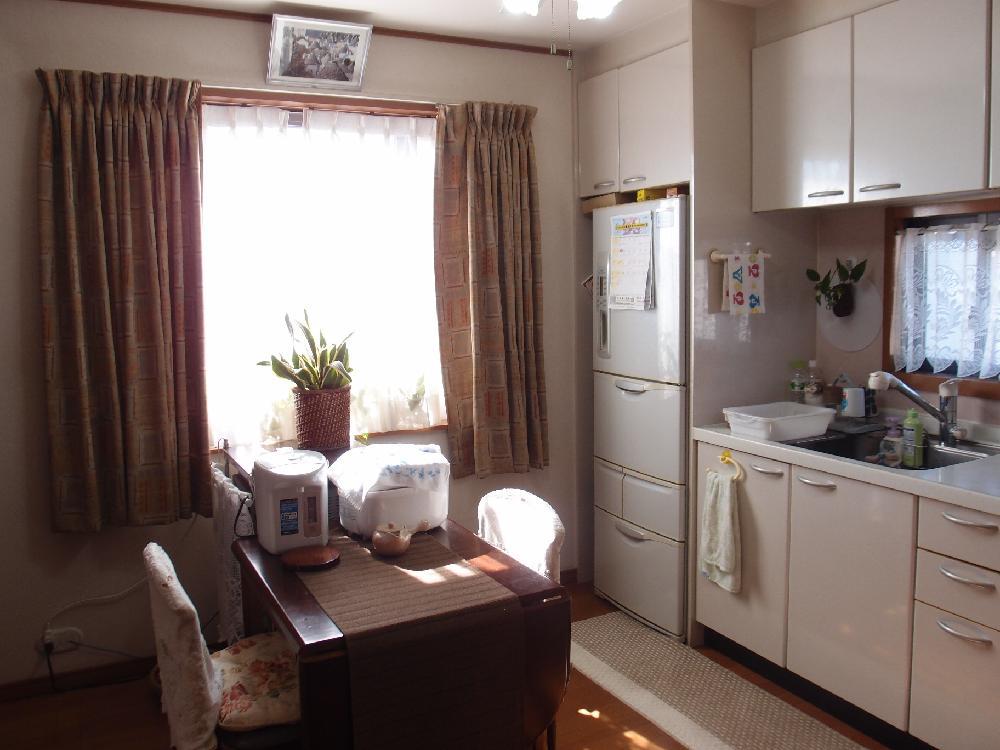 Second floor DK part ※ Furniture, etc. outside sale
2階DK部分
※家具等は販売対象外
Bathroom浴室 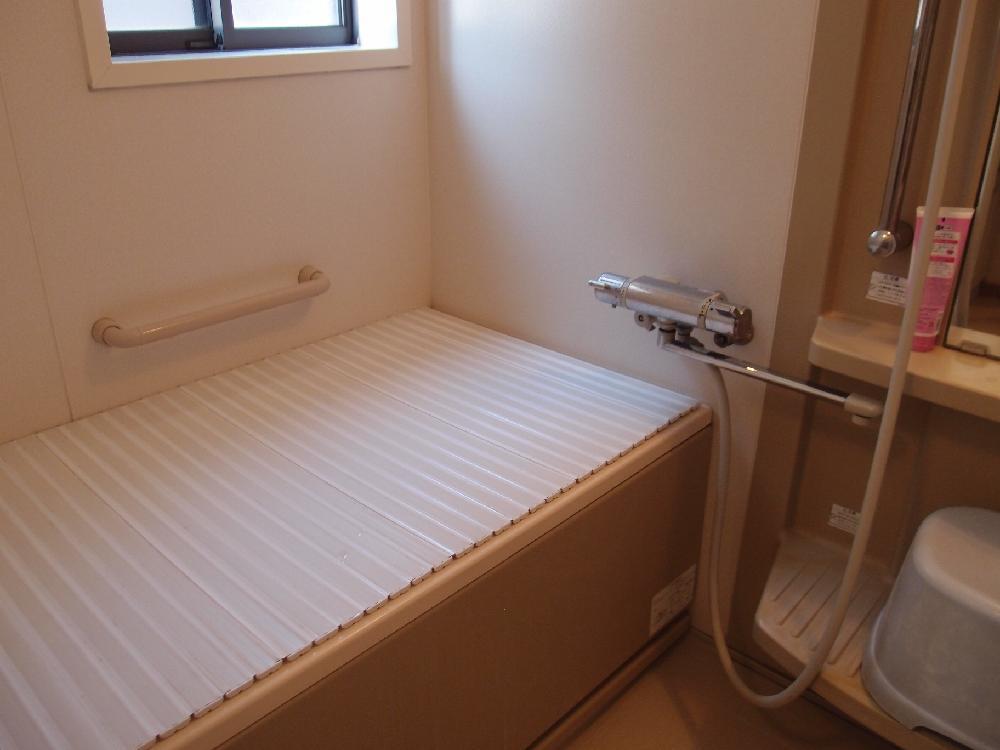 2 Kaiyokushitsu
2階浴室
Kitchenキッチン 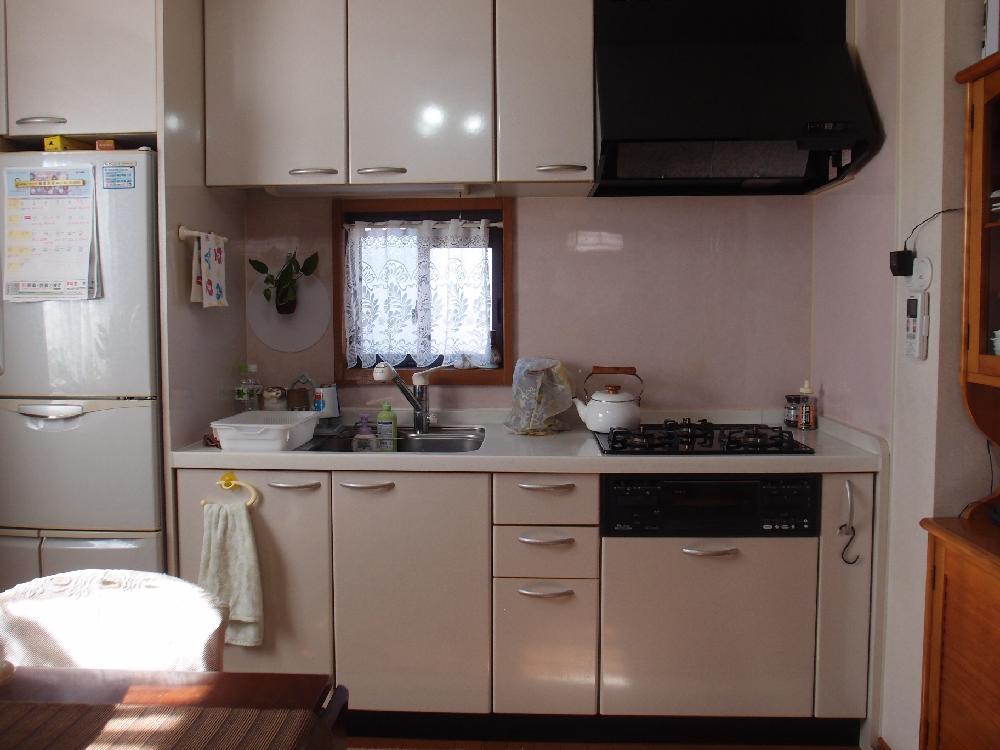 Second floor kitchen
2階キッチン
Non-living roomリビング以外の居室 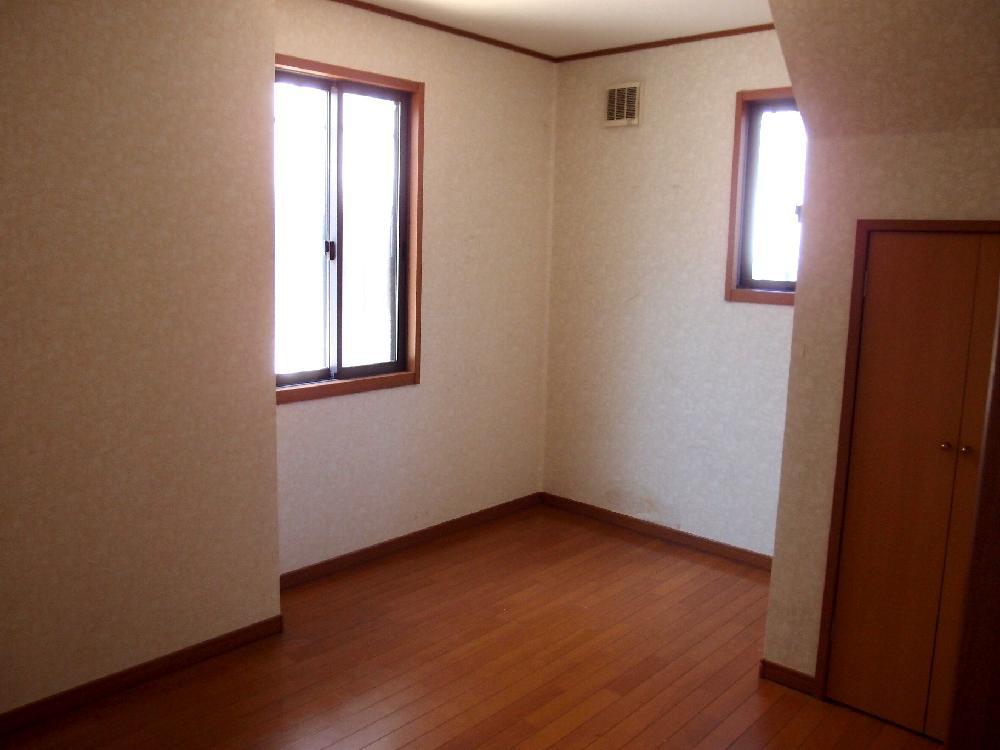 1 Kaiyaku 5.5 tatami
1階約5.5畳
Entrance玄関 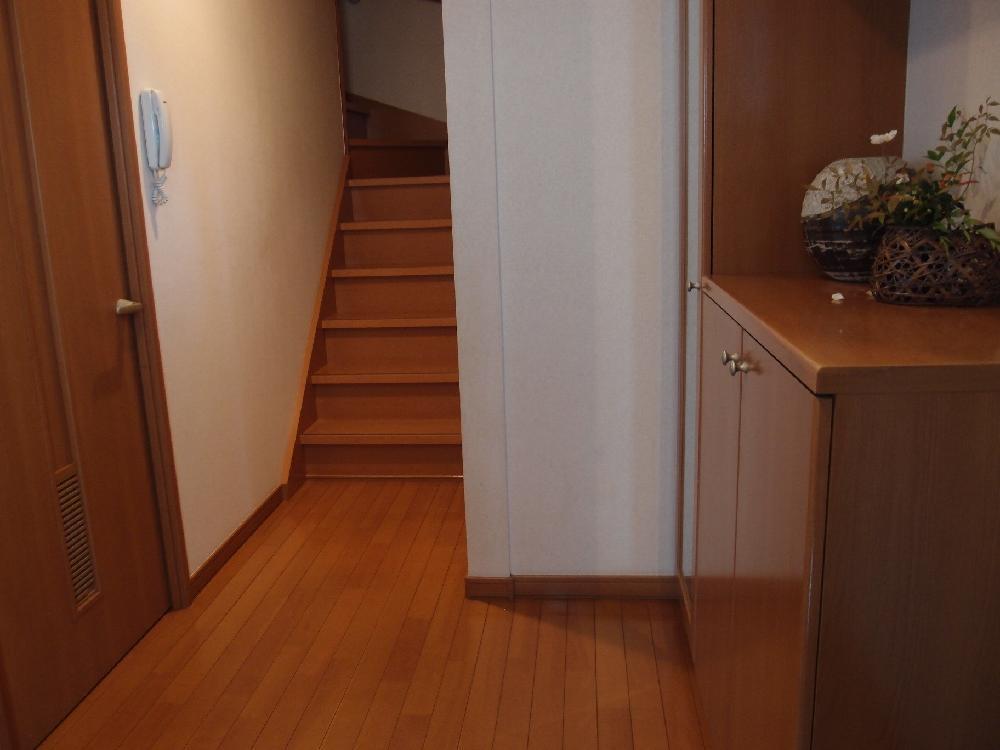 The first floor entrance hall
1階玄関ホール
Toiletトイレ 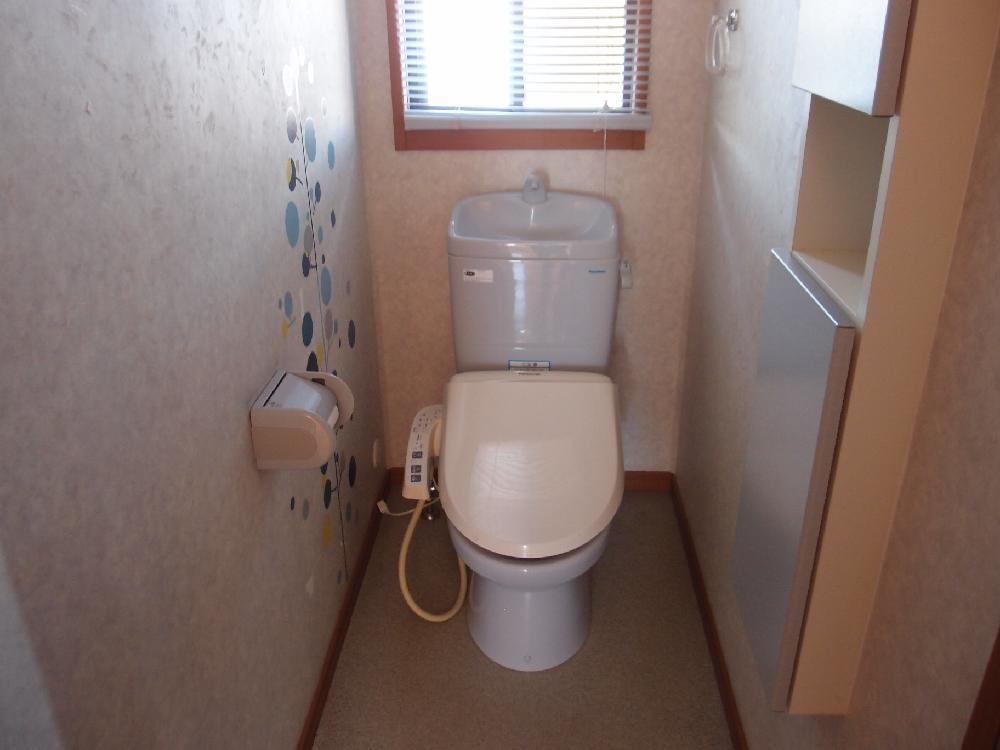 The third floor toilet
3階トイレ
Local photos, including front road前面道路含む現地写真 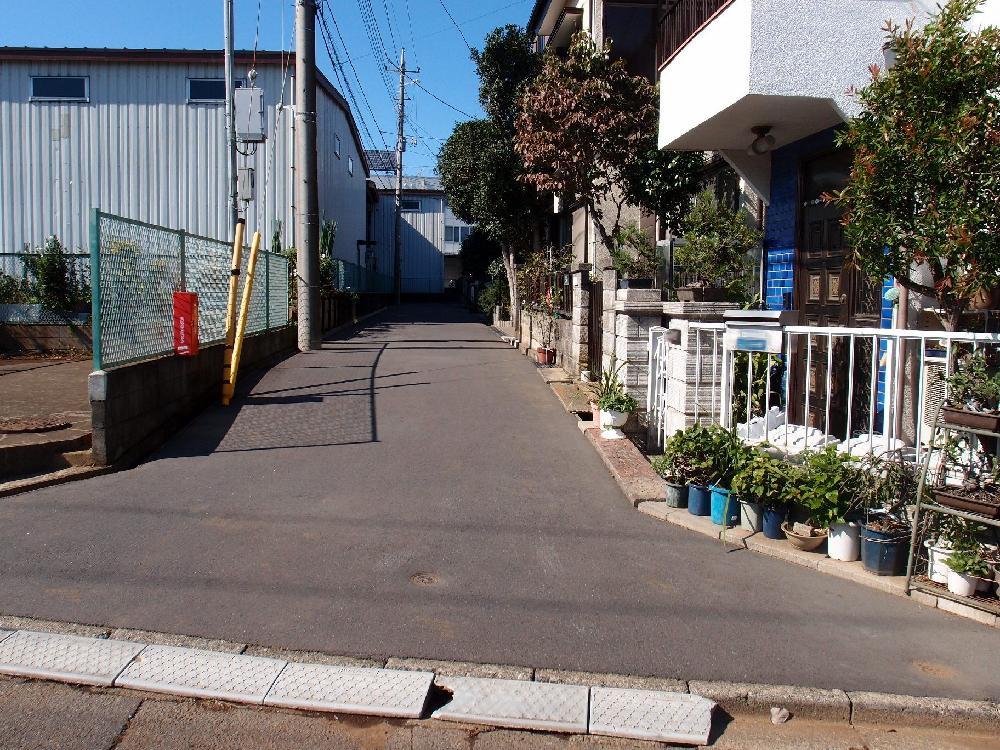 Local (10 May 2013) Shooting
現地(2013年10月)撮影
Parking lot駐車場 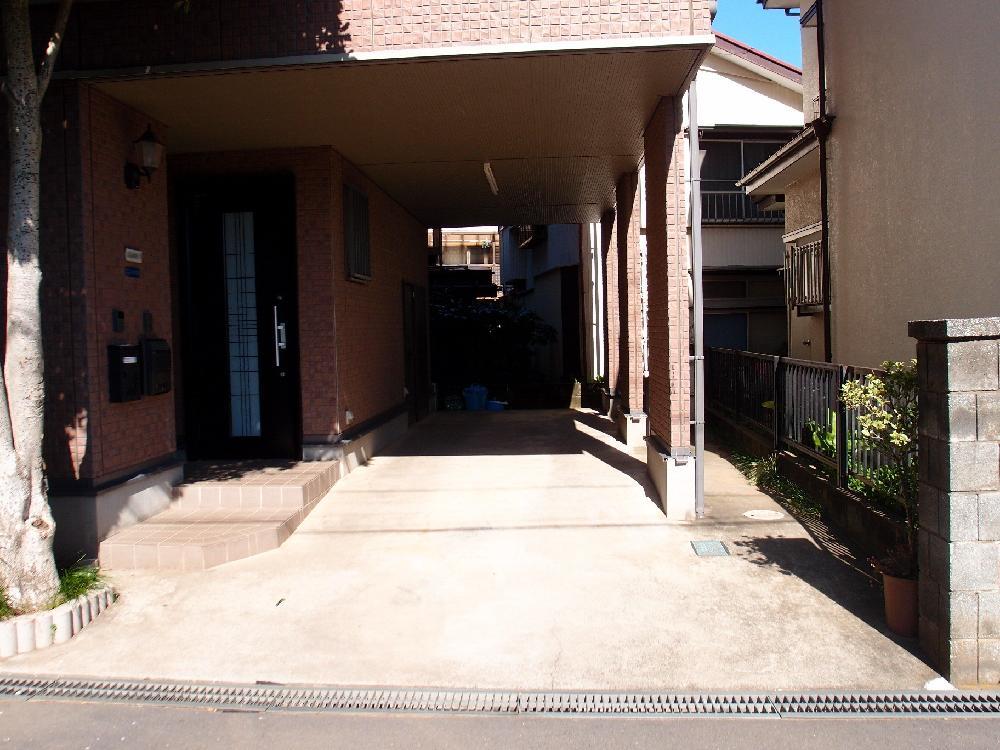 Garage space
車庫スペース
Station駅 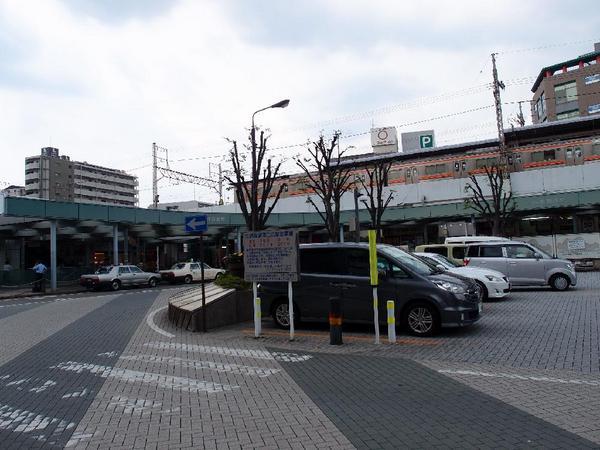 1840m until the Tobu Tojo Line "Asakadai"
東武東上線「朝霞台」まで1840m
Other introspectionその他内観 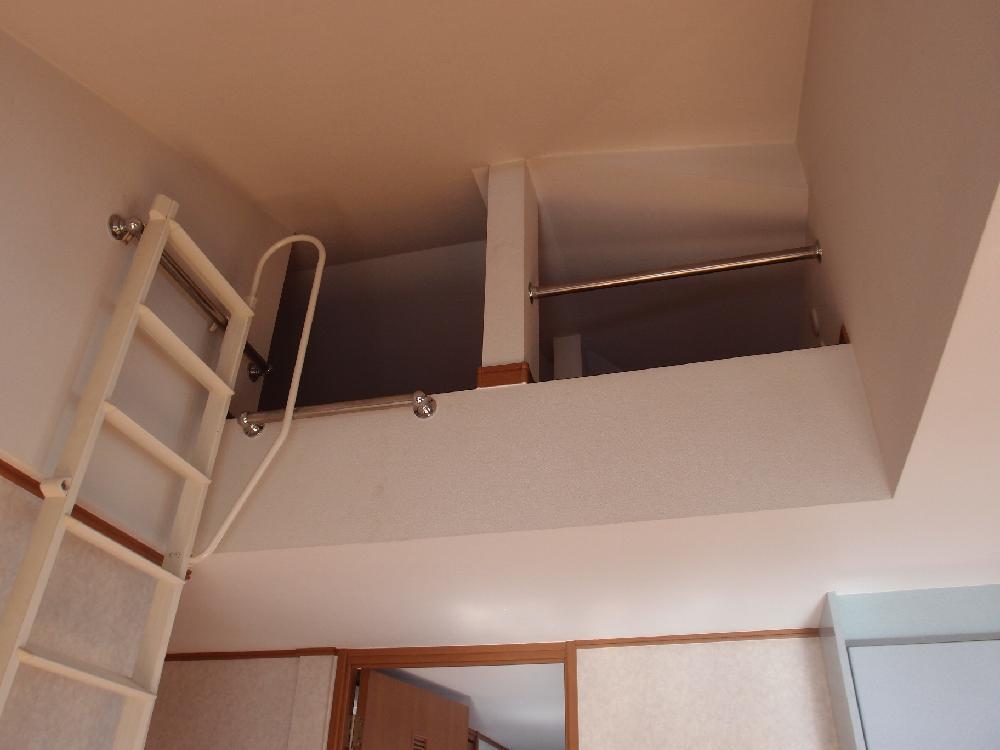 On the third floor DK upper third mat equivalent of loft there
3階DK上部に3畳相当のロフト有り
View photos from the dwelling unit住戸からの眺望写真 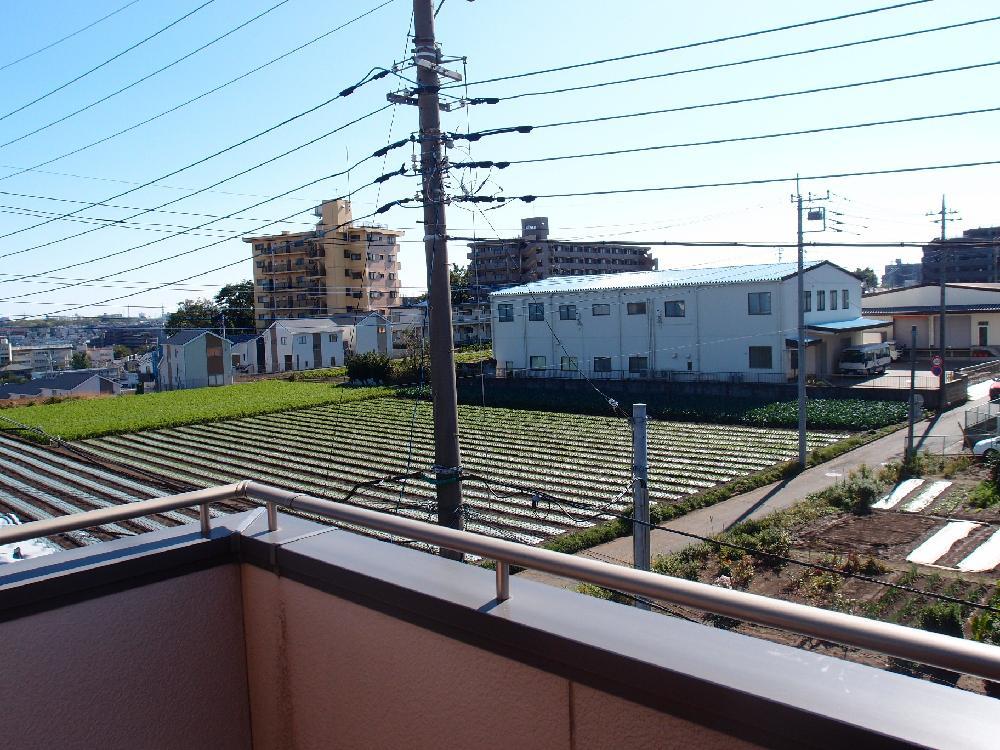 View from the third floor balcony
3階バルコニーからの眺望
Livingリビング 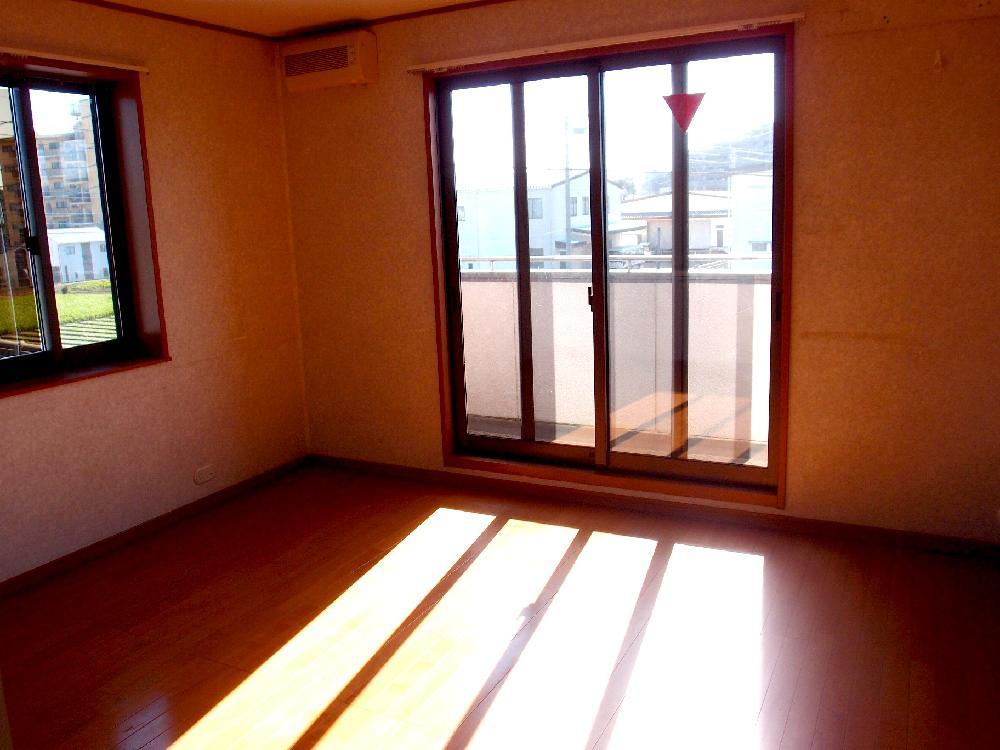 Third floor DK part
3階DK部分
Bathroom浴室 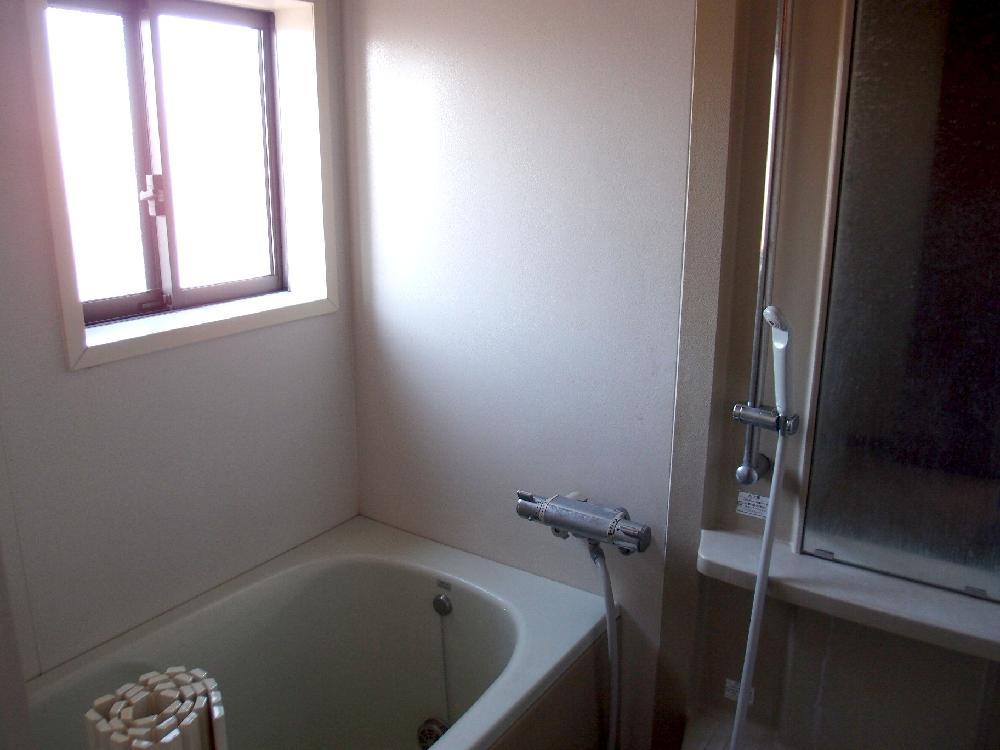 3 Kaiyokushitsu
3階浴室
Kitchenキッチン 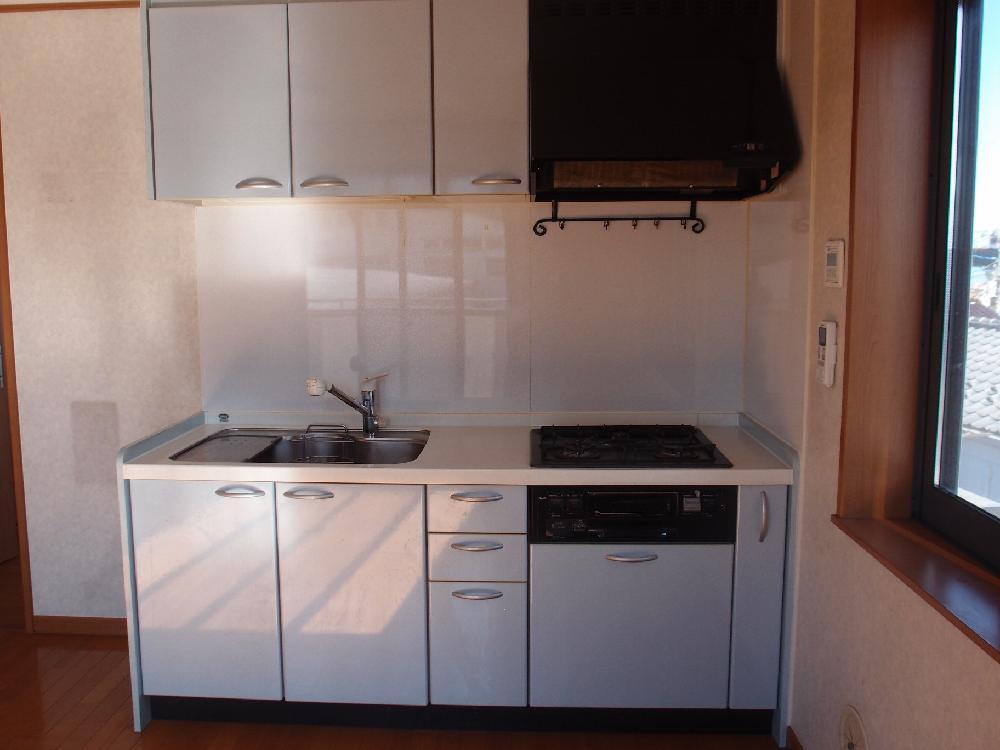 The third floor kitchen
3階キッチン
Non-living roomリビング以外の居室 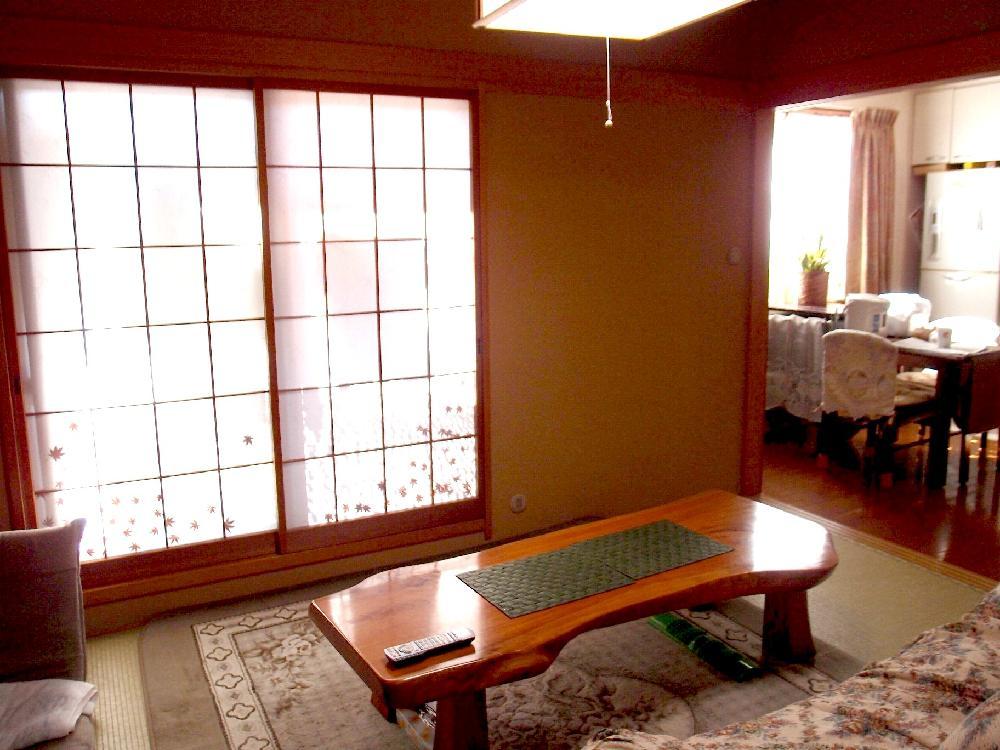 Second floor Japanese-style room
2階和室
Supermarketスーパー 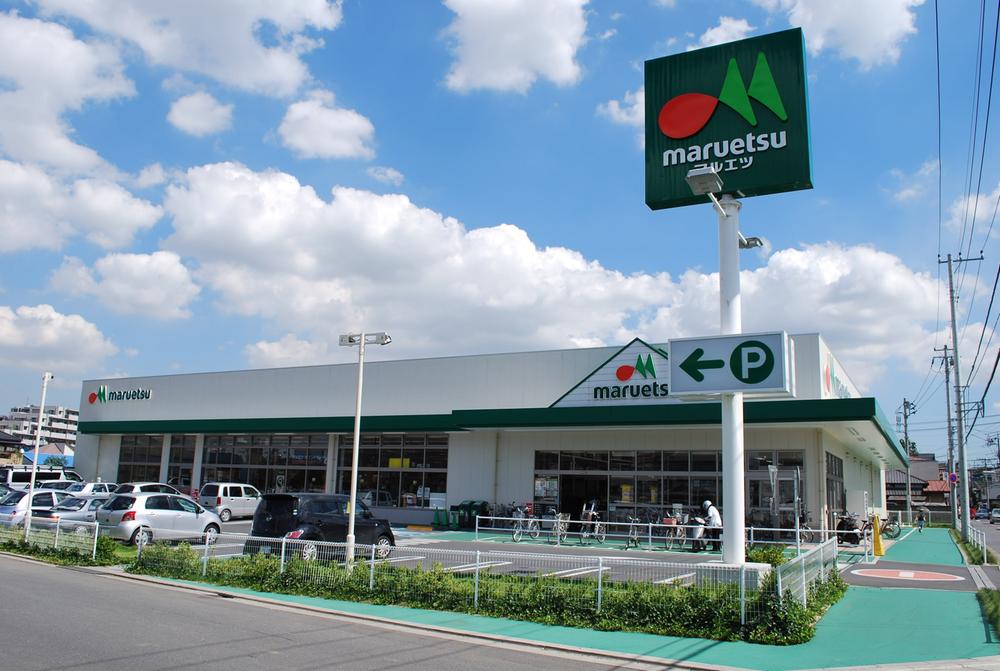 Maruetsu Asaka until Mizonuma shop 890m
マルエツ朝霞溝沼店まで890m
Non-living roomリビング以外の居室 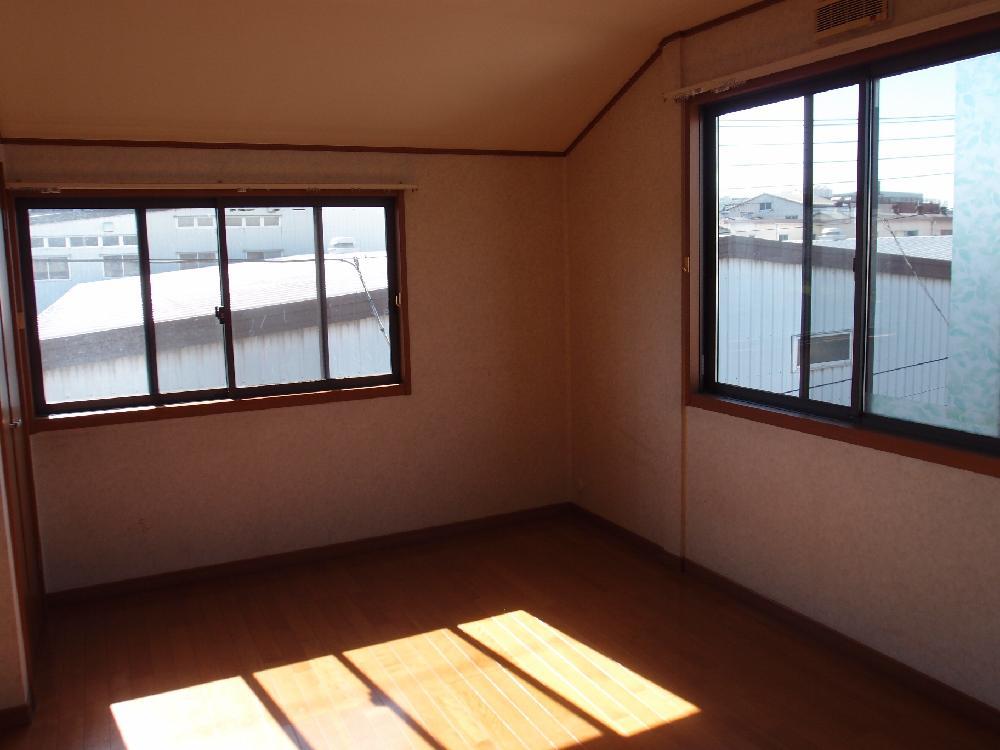 The third floor south-west Western-style
3階南西側洋室
Location
| 





















