Used Homes » Kanto » Saitama Prefecture » Asaka
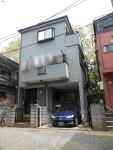 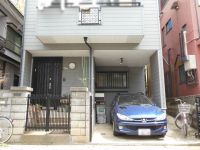
| | Saitama Prefecture Asaka 埼玉県朝霞市 |
| Tobu Tojo Line "Asakadai" walk 14 minutes 東武東上線「朝霞台」歩14分 |
| Zenshitsuminami direction! Bright dwelling independent of the room where light shine in every corner of the room, We protect the family's privacy. Any room even for more than 6 quires, We could live comfortably in a spacious space. 全室南向き!お部屋の隅々まで光が射し込む明るい住まいです独立型の居室は、家族のプライバシーを守ります。どのお部屋も6帖以上のため、ゆったりした空間で快適に暮らせます。 |
| ■ Is a living environment of lush green peace ■ About walking up to Super 10 minutes. Convenience is good ■ With top light to shine in the nature of gentle light ■ Car space ・ Bicycle storage has been firmly secured! ■緑溢れる安らぎの住環境です■スーパーまで徒歩約10分。利便性良好です■自然の優しい光が射し込むトップライト付き■カースペース・自転車置き場がしっかり確保されています! |
Features pickup 特徴ピックアップ | | 2 along the line more accessible / Super close / Facing south / System kitchen / Yang per good / Japanese-style room / Shaping land / Washbasin with shower / 3 face lighting / Exterior renovation / 2 or more sides balcony / South balcony / Zenshitsuminami direction / The window in the bathroom / Leafy residential area / Ventilation good / Built garage / All room 6 tatami mats or more / Three-story or more / City gas / All rooms are two-sided lighting 2沿線以上利用可 /スーパーが近い /南向き /システムキッチン /陽当り良好 /和室 /整形地 /シャワー付洗面台 /3面採光 /外装リフォーム /2面以上バルコニー /南面バルコニー /全室南向き /浴室に窓 /緑豊かな住宅地 /通風良好 /ビルトガレージ /全居室6畳以上 /3階建以上 /都市ガス /全室2面採光 | Price 価格 | | 23.8 million yen 2380万円 | Floor plan 間取り | | 4DK 4DK | Units sold 販売戸数 | | 1 units 1戸 | Land area 土地面積 | | 69.3 sq m (registration) 69.3m2(登記) | Building area 建物面積 | | 94.18 sq m (registration) 94.18m2(登記) | Driveway burden-road 私道負担・道路 | | 7.32 sq m , West 4m width (contact the road width 7.2m) 7.32m2、西4m幅(接道幅7.2m) | Completion date 完成時期(築年月) | | July 1994 1994年7月 | Address 住所 | | Saitama Prefecture Asaka fountain 3 埼玉県朝霞市泉水3 | Traffic 交通 | | Tobu Tojo Line "Asakadai" walk 14 minutes
JR Musashino Line "Kitaasaka" walk 15 minutes Tobu Tojo Line "Shiki" walk 27 minutes 東武東上線「朝霞台」歩14分
JR武蔵野線「北朝霞」歩15分東武東上線「志木」歩27分
| Related links 関連リンク | | [Related Sites of this company] 【この会社の関連サイト】 | Person in charge 担当者より | | Person in charge of real-estate and building FP Kaise One of the Hiromi customers, We look forward to one of the meeting. The occasion is the introduction of property, Surrounding environment and life information, etc. also we will guide you. 担当者宅建FP貝瀬 浩美お客様とのひとつ、ひとつの出会いを楽しみにしております。物件のご紹介に際しましては、周辺環境やライフインフォメーション等もご案内させて頂きます。 | Contact お問い合せ先 | | TEL: 0800-601-4957 [Toll free] mobile phone ・ Also available from PHS
Caller ID is not notified
Please contact the "saw SUUMO (Sumo)"
If it does not lead, If the real estate company TEL:0800-601-4957【通話料無料】携帯電話・PHSからもご利用いただけます
発信者番号は通知されません
「SUUMO(スーモ)を見た」と問い合わせください
つながらない方、不動産会社の方は
| Building coverage, floor area ratio 建ぺい率・容積率 | | 60% ・ 200% 60%・200% | Time residents 入居時期 | | Consultation 相談 | Land of the right form 土地の権利形態 | | Ownership 所有権 | Structure and method of construction 構造・工法 | | Wooden three-story 木造3階建 | Renovation リフォーム | | August 2013 exterior renovation completed (balcony waterproof) 2013年8月外装リフォーム済(バルコニー防水) | Use district 用途地域 | | Semi-industrial 準工業 | Overview and notices その他概要・特記事項 | | Contact: Kaise Hiromi, Facilities: Public Water Supply, This sewage, City gas, Parking: car space 担当者:貝瀬 浩美、設備:公営水道、本下水、都市ガス、駐車場:カースペース | Company profile 会社概要 | | <Mediation> Minister of Land, Infrastructure and Transport (1) No. 008078 (Corporation) Prefecture Building Lots and Buildings Transaction Business Association (Corporation) metropolitan area real estate Fair Trade Council member Mac Home Co., Ltd. Asaka head office Yubinbango351-0011 Saitama Prefecture Asaka Honcho 2-7-31 <仲介>国土交通大臣(1)第008078号(公社)埼玉県宅地建物取引業協会会員 (公社)首都圏不動産公正取引協議会加盟マックホーム(株)朝霞本店〒351-0011 埼玉県朝霞市本町2-7-31 |
Local photos, including front road前面道路含む現地写真 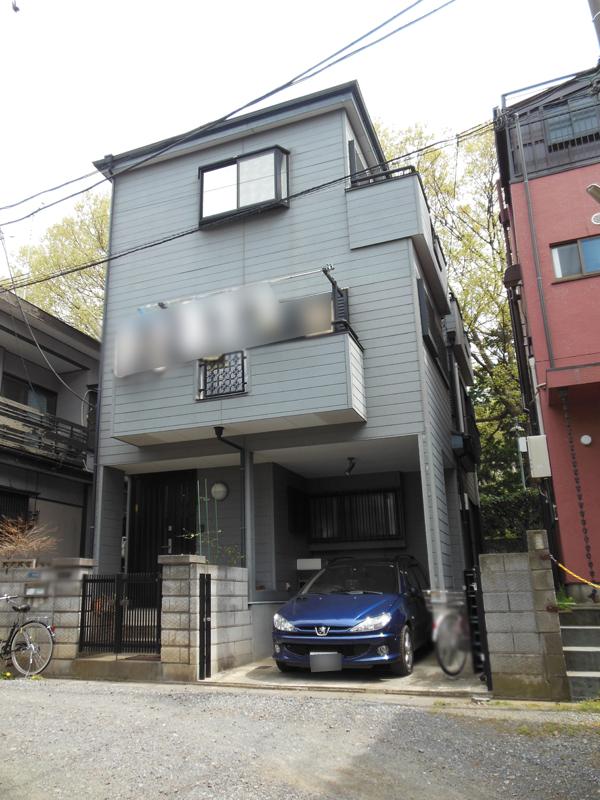 Local is (2013 10) shooting bright light and a pleasant breeze, Pass through the room
現地(2013年10)撮影明るい光と心地よい風が、部屋を通り抜けます
Local appearance photo現地外観写真 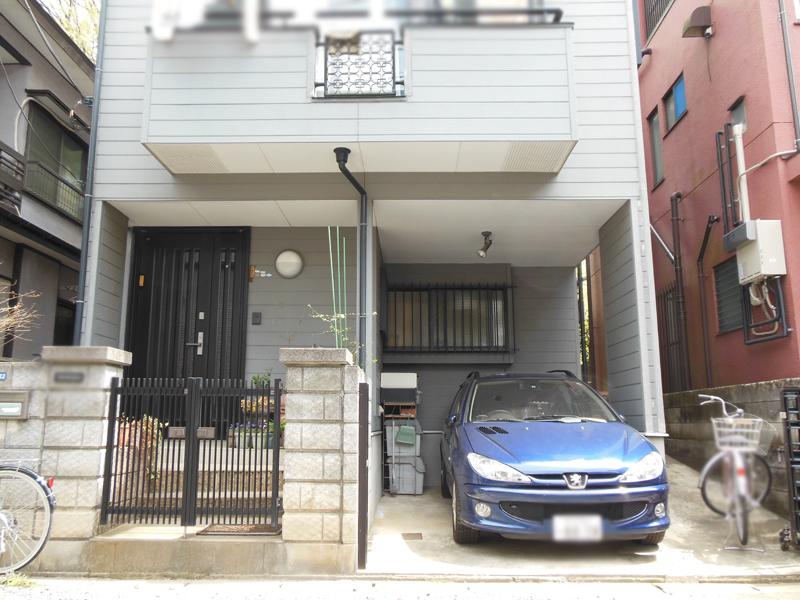 Car space ・ Bicycle storage has been firmly secured!
カースペース・自転車置き場がしっかり確保されています!
Floor plan間取り図 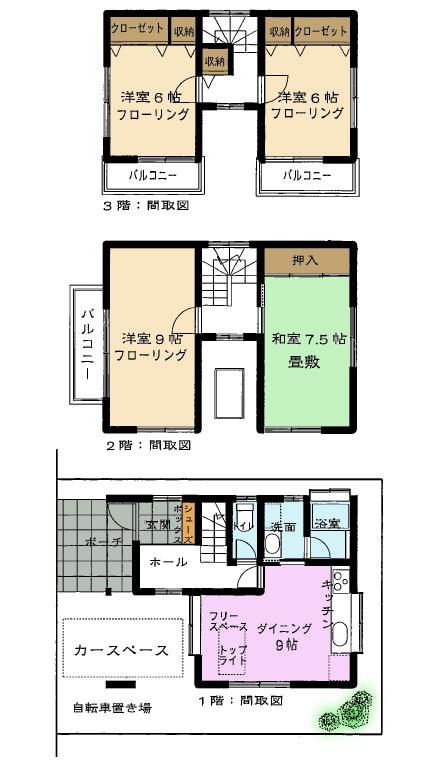 23.8 million yen, 4DK, Land area 69.3 sq m , Is a stand-alone room to protect the privacy of the building area 94.18 sq m family
2380万円、4DK、土地面積69.3m2、建物面積94.18m2 家族のプライバシーを守る独立型居室です
Local appearance photo現地外観写真 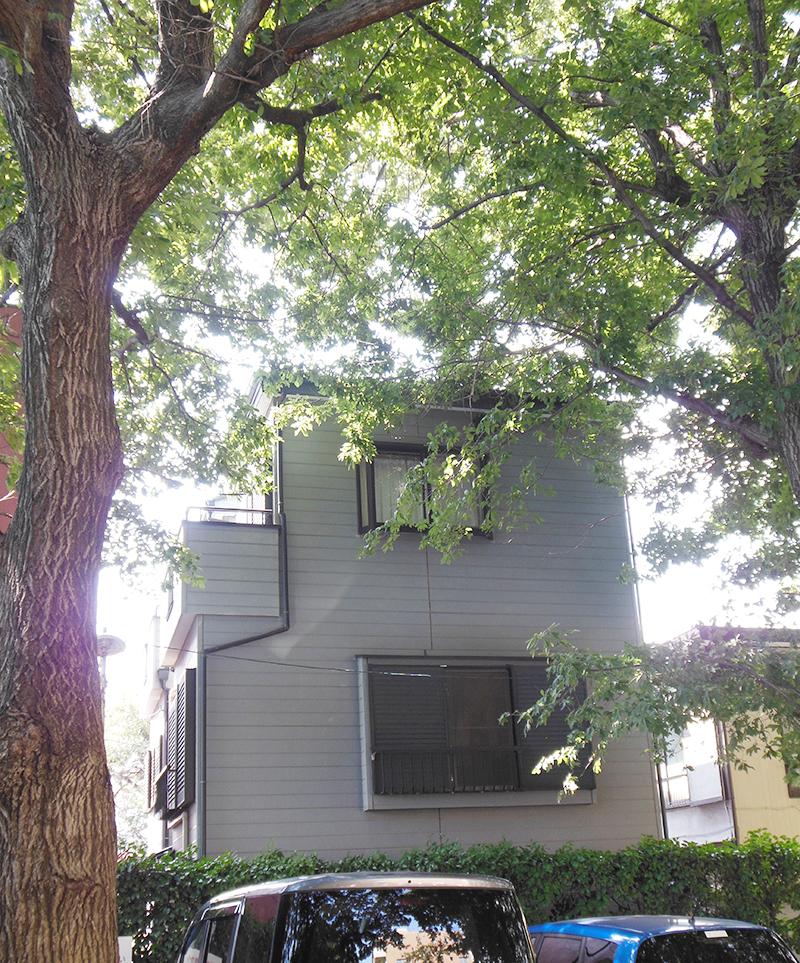 Local (10 May 2013) Shooting
現地(2013年10月)撮影
Kindergarten ・ Nursery幼稚園・保育園 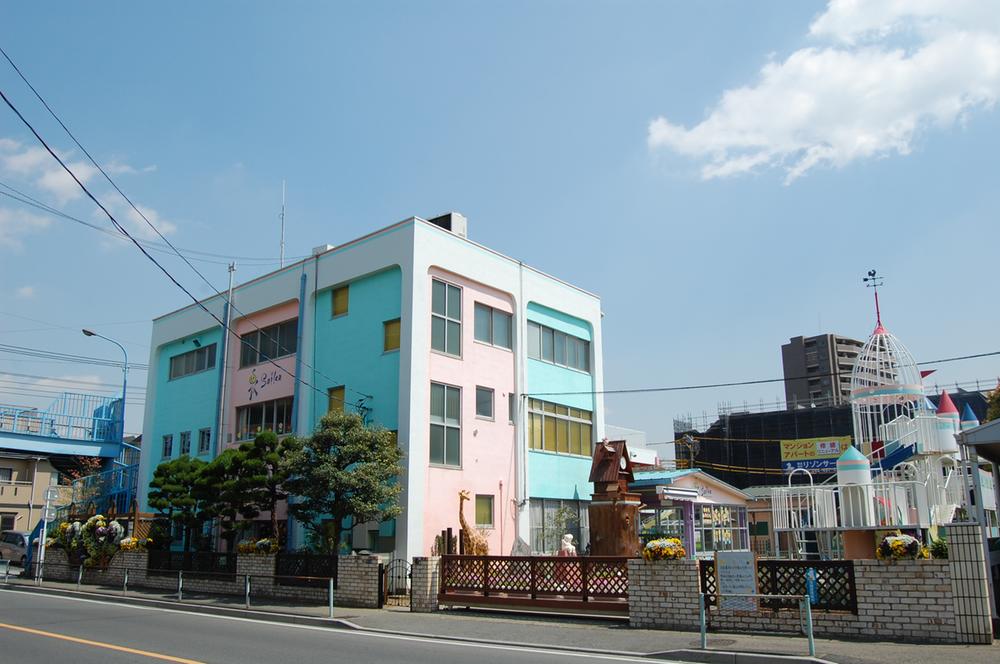 Saika 969m to kindergarten
さいか幼稚園まで969m
Primary school小学校 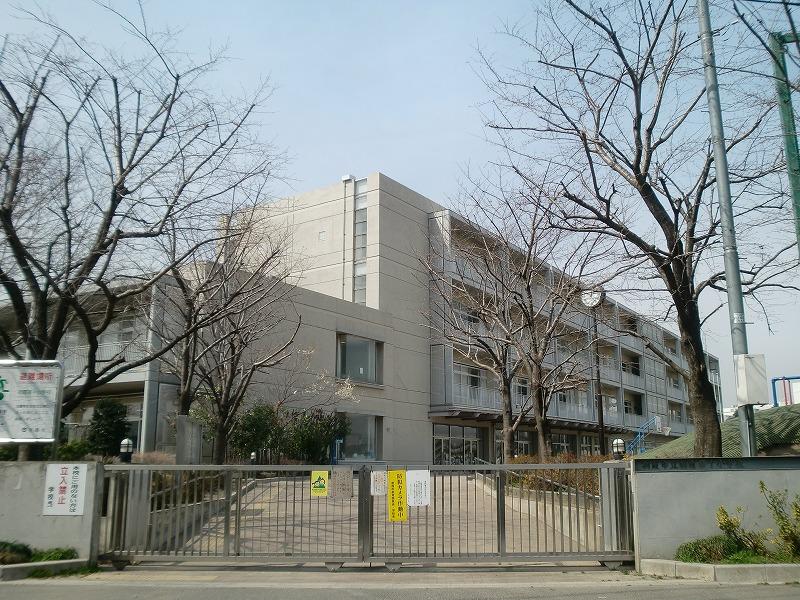 Asaka Municipal Asaka 880m until the tenth elementary school
朝霞市立朝霞第十小学校まで880m
Junior high school中学校 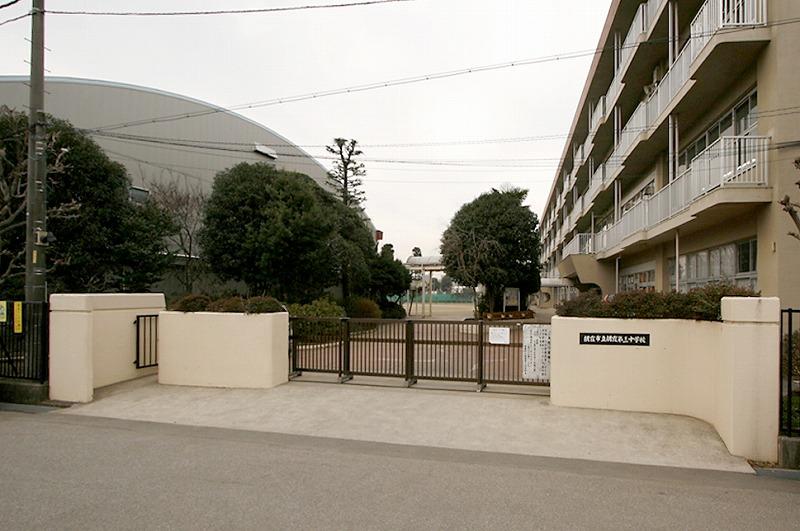 Asaka Municipal Asaka 1327m to the third junior high school
朝霞市立朝霞第三中学校まで1327m
Supermarketスーパー 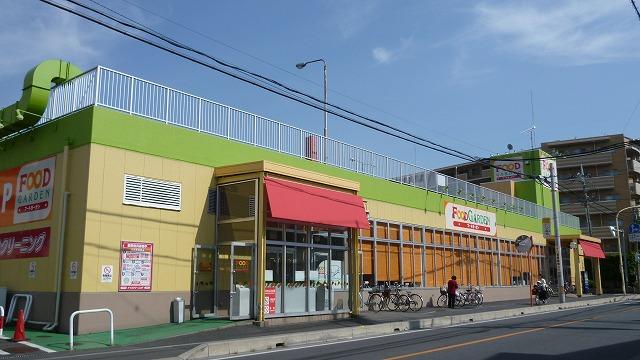 640m until the Food Garden Asaka Mihara shop
フードガーデン朝霞三原店まで640m
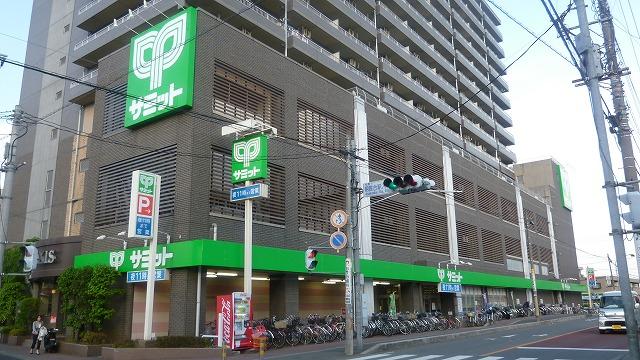 870m until the Summit store Asakadai shop
サミットストア朝霞台店まで870m
Hospital病院 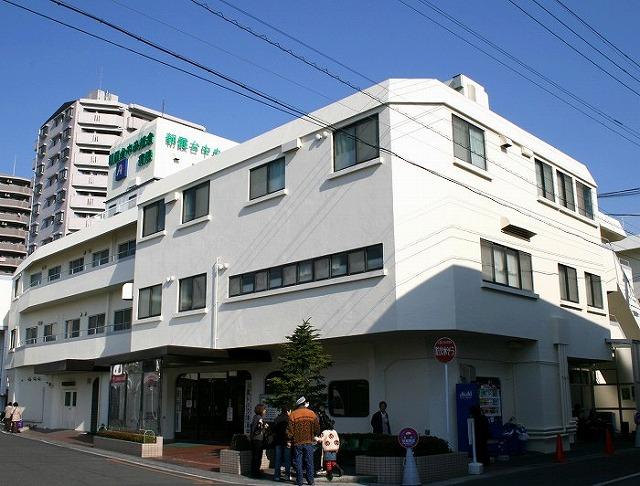 933m until the medical corporation Association of Musashino Association Asakadai Central General Hospital
医療法人社団武蔵野会朝霞台中央総合病院まで933m
Location
| 










