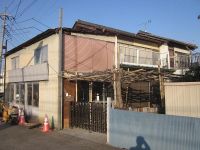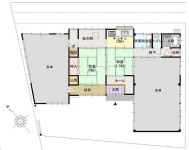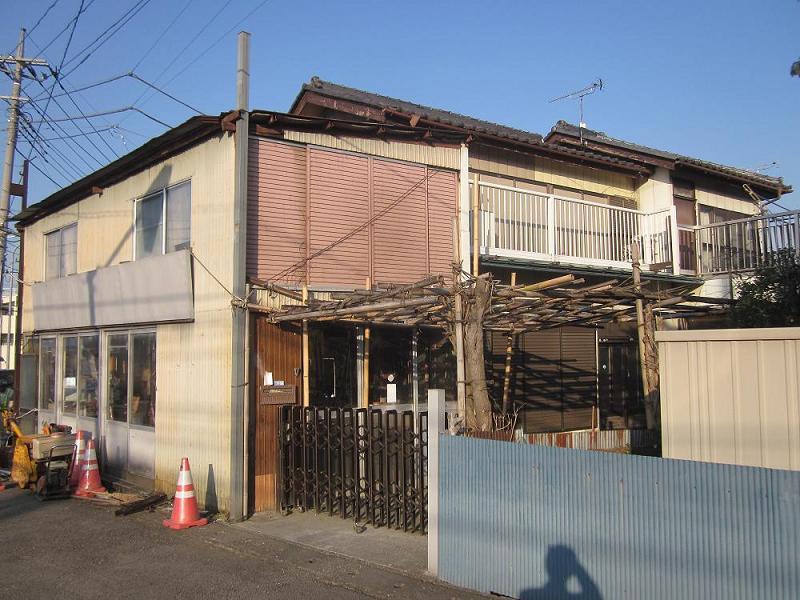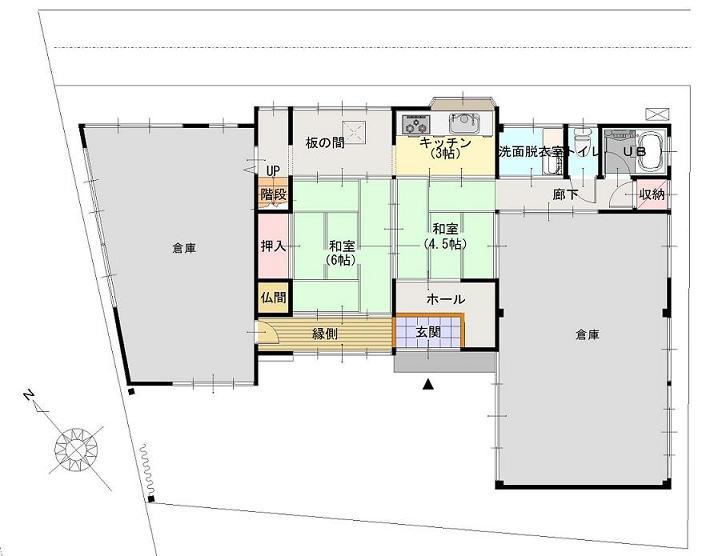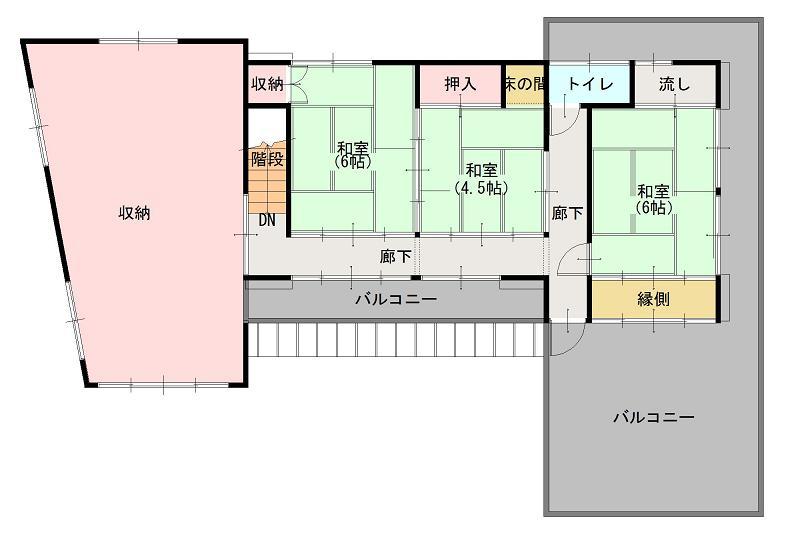|
|
Chichibu Prefecture
埼玉県秩父市
|
|
Seibu Chichibu Line "Seibu Chichibu" walk 10 minutes
西武秩父線「西武秩父」歩10分
|
|
Year Available, Land 50 square meters or more, Or more before road 6mese-style room, Toilet 2 places, 2-story, South balcony, Flat terrain
年内入居可、土地50坪以上、前道6m以上、和室、トイレ2ヶ所、2階建、南面バルコニー、平坦地
|
|
Flights of transportation is good the property on the street. Warehouse / About 7 Pledge & about 9 Pledge Receipt / About with 8 pledge
町中で交通の便が良好の物件です。倉庫/約7帖&約9帖 収納/約8帖付
|
Features pickup 特徴ピックアップ | | Year Available / Land 50 square meters or more / Or more before road 6m / Japanese-style room / Toilet 2 places / South balcony / Flat terrain 年内入居可 /土地50坪以上 /前道6m以上 /和室 /トイレ2ヶ所 /南面バルコニー /平坦地 |
Price 価格 | | 10 million yen 1000万円 |
Floor plan 間取り | | 5K 5K |
Units sold 販売戸数 | | 1 units 1戸 |
Total units 総戸数 | | 1 units 1戸 |
Land area 土地面積 | | 180.61 sq m (54.63 tsubo) (measured) 180.61m2(54.63坪)(実測) |
Building area 建物面積 | | 113.17 sq m (34.23 tsubo) (Registration) 113.17m2(34.23坪)(登記) |
Driveway burden-road 私道負担・道路 | | Nothing, North 1.8m width, West 8m width (contact the road width 11.2m) 無、北1.8m幅、西8m幅(接道幅11.2m) |
Completion date 完成時期(築年月) | | November 1979 1979年11月 |
Address 住所 | | Chichibu Prefecture Hinoda cho 2 埼玉県秩父市日野田町2 |
Traffic 交通 | | Seibu Chichibu Line "Seibu Chichibu" walk 10 minutes 西武秩父線「西武秩父」歩10分
|
Person in charge 担当者より | | [Regarding this property.] Please feel free to contact us. 【この物件について】お気軽にお問い合わせ下さい。 |
Contact お問い合せ先 | | (Yes) Wakabayashi architecture office TEL: 0120-233073 [Toll free] Please contact the "saw SUUMO (Sumo)" (有)若林建築所TEL:0120-233073【通話料無料】「SUUMO(スーモ)を見た」と問い合わせください |
Building coverage, floor area ratio 建ぺい率・容積率 | | 60% ・ 200% 60%・200% |
Time residents 入居時期 | | Consultation 相談 |
Land of the right form 土地の権利形態 | | Ownership 所有権 |
Structure and method of construction 構造・工法 | | Wooden 1 story 木造1階建 |
Use district 用途地域 | | One dwelling 1種住居 |
Overview and notices その他概要・特記事項 | | Facilities: Public Water Supply, This sewage, Individual LPG 設備:公営水道、本下水、個別LPG |
Company profile 会社概要 | | <Mediation> Saitama Governor (9) No. 009966 (with) Wakabayashi architecture office Yubinbango368-0024 Chichibu Prefecture Kamimiyaji-cho 30-3 <仲介>埼玉県知事(9)第009966号(有)若林建築所〒368-0024 埼玉県秩父市上宮地町30-3 |
