Used Homes » Kanto » Saitama Prefecture » Chichibu
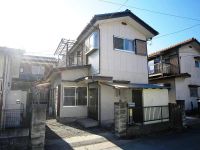 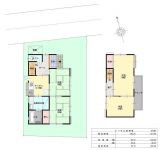
| | Chichibu Prefecture 埼玉県秩父市 |
| Chichibu "Onohara" walk 17 minutes 秩父鉄道「大野原」歩17分 |
| It is close to the city, A quiet residential area, Wide balcony, 2-story, Southeast direction, Warm water washing toilet seat, garden, Underfloor Storage, The window in the bathroom, All room 6 tatami mats or more, terrace 市街地が近い、閑静な住宅地、ワイドバルコニー、2階建、東南向き、温水洗浄便座、庭、床下収納、浴室に窓、全居室6畳以上、テラス |
| Bright is a residential area close to the city. Parking light car space Yes. hospital ・ convenience store ・ Supermarket ・ Close to the junior high school convenience good quiet residential area. Extension some renovation to 10 years ago 3 ・ 4 people is housing for families of residence. From the partial renovation of hope in the options until the full renovation we have been suggestions also to. Please feel free to contact us. 街中に近い明るい住宅地です。駐車場は軽自動車スペース有。病院・コンビニ・スーパー・中学校にも近く利便性の良い静かな住宅地。10年前に増築一部リフォームし 3・4人住まいのご家族向けの住宅です。オプションでご希望の部分リフォームからフルリフォームまでご提案もさせていただいております。お気軽にお問い合わせください。 |
Features pickup 特徴ピックアップ | | It is close to the city / A quiet residential area / garden / Wide balcony / 2-story / Southeast direction / Warm water washing toilet seat / Underfloor Storage / The window in the bathroom / All room 6 tatami mats or more / terrace 市街地が近い /閑静な住宅地 /庭 /ワイドバルコニー /2階建 /東南向き /温水洗浄便座 /床下収納 /浴室に窓 /全居室6畳以上 /テラス | Price 価格 | | 7 million yen 700万円 | Floor plan 間取り | | 4DK 4DK | Units sold 販売戸数 | | 1 units 1戸 | Total units 総戸数 | | 1 units 1戸 | Land area 土地面積 | | 105.27 sq m (registration) 105.27m2(登記) | Building area 建物面積 | | 76.18 sq m (measured) 76.18m2(実測) | Driveway burden-road 私道負担・道路 | | Nothing, North 4m width (contact the road width 8.7m) 無、北4m幅(接道幅8.7m) | Completion date 完成時期(築年月) | | January 1980 1980年1月 | Address 住所 | | Chichibu Prefecture Abo-cho 埼玉県秩父市阿保町 | Traffic 交通 | | Chichibu "Onohara" walk 17 minutes 秩父鉄道「大野原」歩17分
| Person in charge 担当者より | | [Regarding this property.] Please refer to the reform, such as you like towards the purchaser, It is suppressed low property a minute amount of money you do not spend a lot of hand. New construction II Please refer to the reform pack. 【この物件について】購入者の方に好きなようなリフォームをしてください、あまり手をかけていない分金額を低く抑えた物件です。新築2世 リフォームパックをご参考にしてください。 | Contact お問い合せ先 | | (Yes) Wakabayashi architecture office TEL: 0120-233073 [Toll free] Please contact the "saw SUUMO (Sumo)" (有)若林建築所TEL:0120-233073【通話料無料】「SUUMO(スーモ)を見た」と問い合わせください | Building coverage, floor area ratio 建ぺい率・容積率 | | 60% ・ 160% 60%・160% | Time residents 入居時期 | | 1 month after the contract 契約後1ヶ月 | Land of the right form 土地の権利形態 | | Ownership 所有権 | Structure and method of construction 構造・工法 | | Wooden 2-story (framing method) 木造2階建(軸組工法) | Use district 用途地域 | | One dwelling 1種住居 | Overview and notices その他概要・特記事項 | | Facilities: Public Water Supply, This sewage, Individual LPG, Parking: car space 設備:公営水道、本下水、個別LPG、駐車場:カースペース | Company profile 会社概要 | | <Mediation> Saitama Governor (9) No. 009966 (with) Wakabayashi architecture office Yubinbango368-0024 Chichibu Prefecture Kamimiyaji-cho 30-3 <仲介>埼玉県知事(9)第009966号(有)若林建築所〒368-0024 埼玉県秩父市上宮地町30-3 |
Local appearance photo現地外観写真 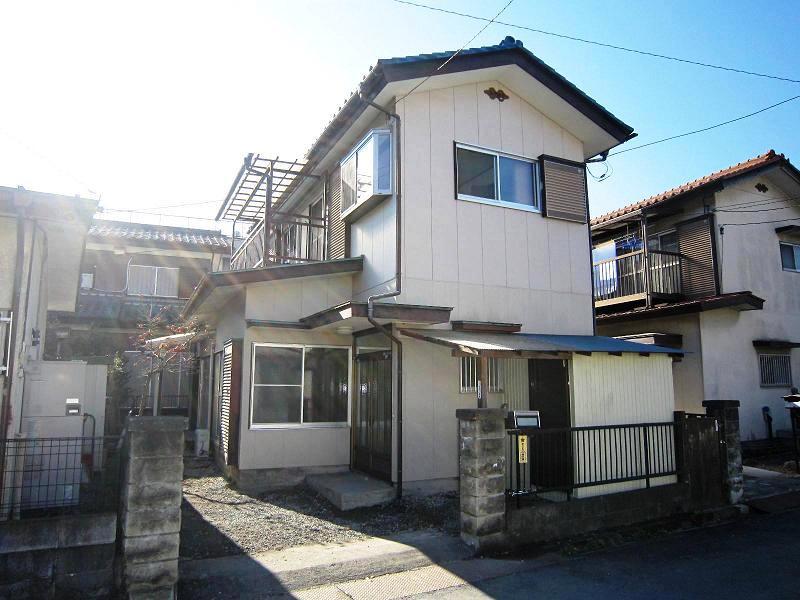 Local appearance photo Parking available 1 car, There external storage about 2 tatami, Bicycle parking in front, There are accordion gate.
現地外観写真 駐車場1台分有り、外部収納約2畳有り、手前に自転車置き場、アコーディオンゲートがあります。
Floor plan間取り図 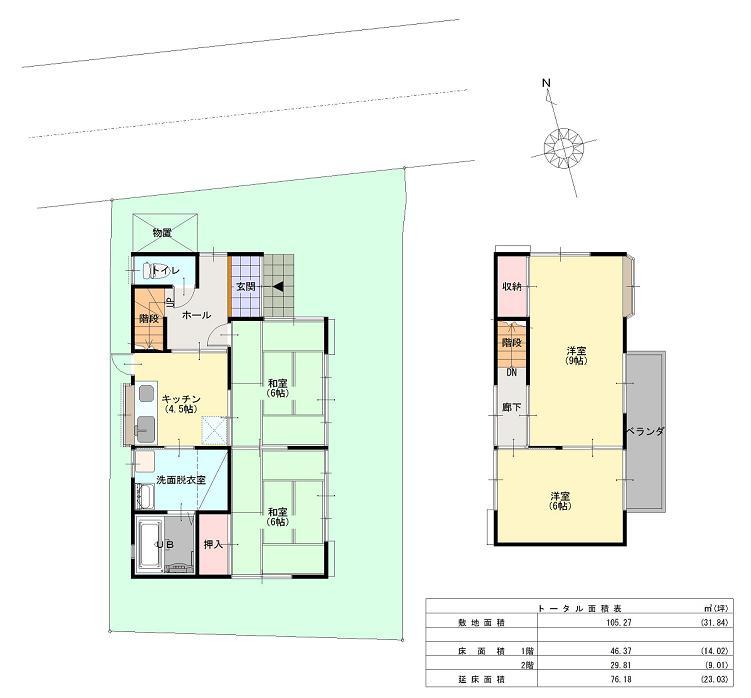 7 million yen, 4DK, Land area 105.27 sq m , Building area 76.18 sq m Mato schematic
700万円、4DK、土地面積105.27m2、建物面積76.18m2 間取概略図
Other introspectionその他内観 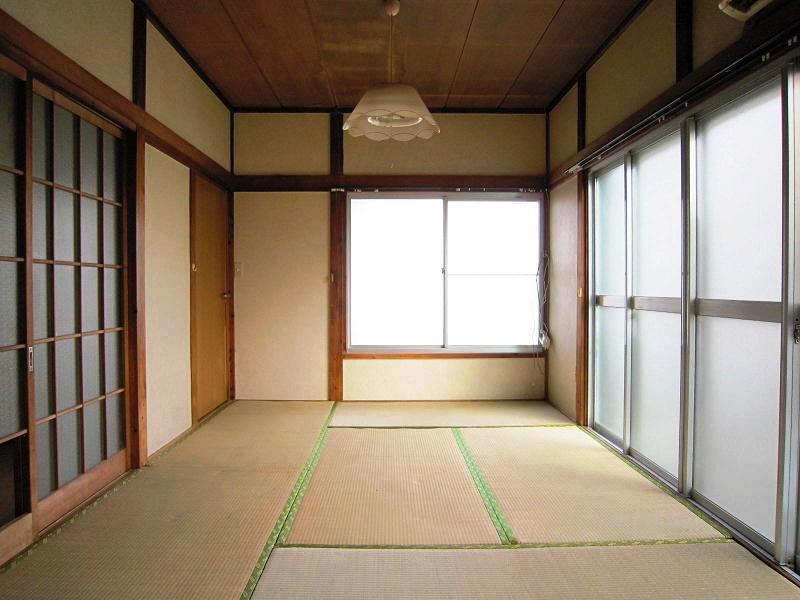 1st floor North Japanese-style room 6 tatami It connected to the entrance than the photo back left.
1階 北側 和室6畳 写真奥左より玄関と繋がっています。
Bathroom浴室 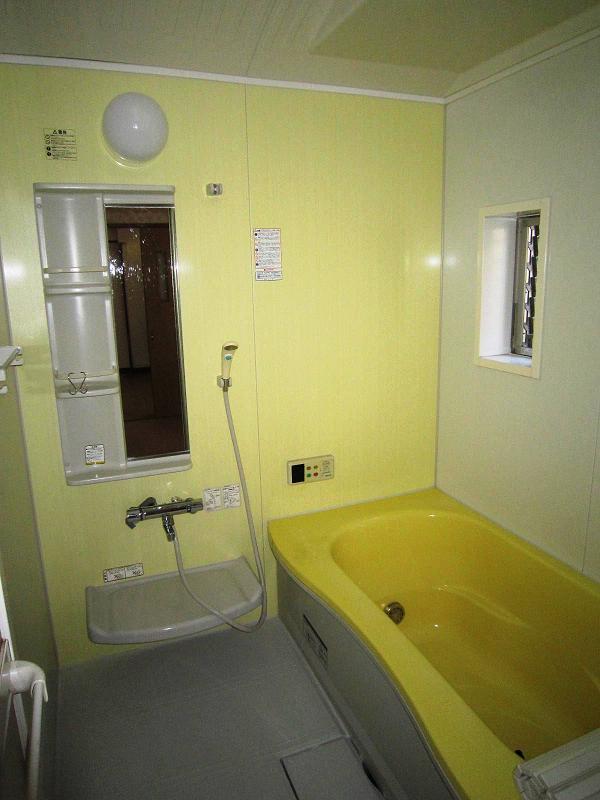 unit bus Installed at the extension to 10 years ago.
ユニットバス 10年前に増築時に取り付け。
Kitchenキッチン 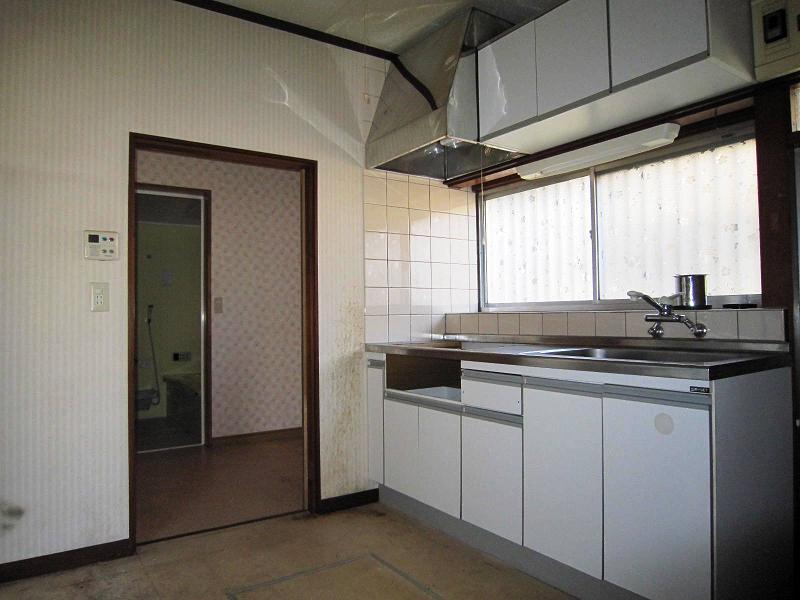 kitchen 4,5 tatami 10 years ago the kitchen, Wash, Extension of the unit bus renovated, Basin is attached gas dryer.
キッチン 4,5畳 10年前にキッチン、洗面、ユニットバスを増築改装済み、洗面はガス乾燥機が取り付けられます。
Other introspectionその他内観 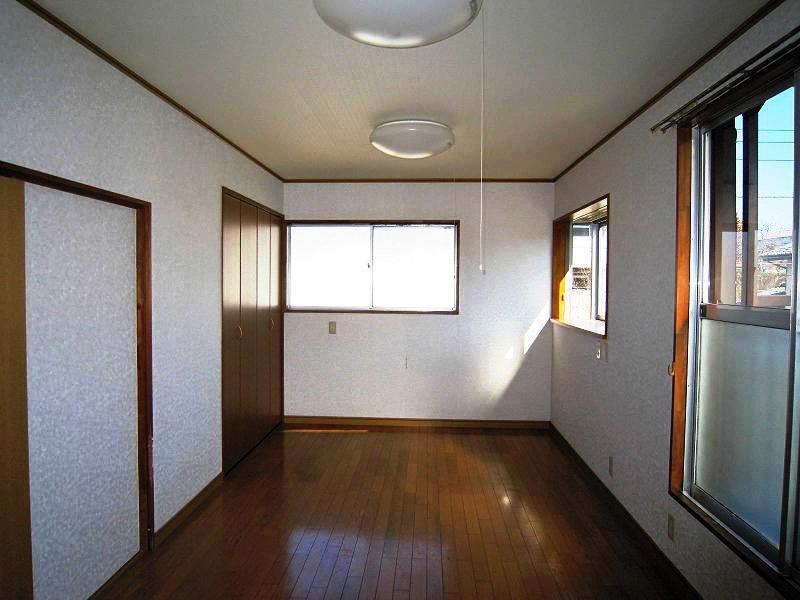 Second floor Master bedroom 9 tatami The extension to 10 years ago, Bay window mounting, You Yes and closet expansion.
2階 主寝室 9畳 10年前に増築し、出窓取り付け、クローゼット増設してあります。
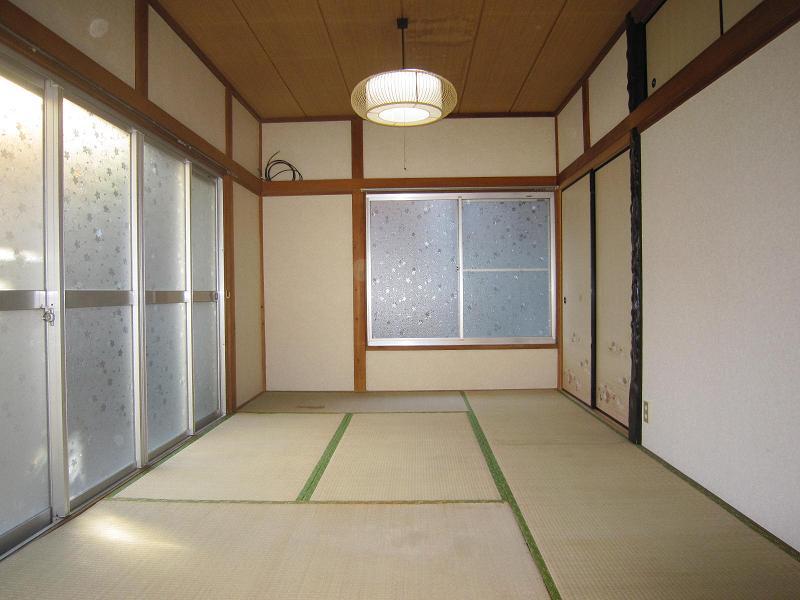 Indoor (12 May 2013) Shooting First floor Japanese-style room 6 tatami south, Photos left There is a terrace to the east. Becoming the north side of the 6-mat and Tsuzukiai
室内(2013年12月)撮影 1階和室6畳南側、写真左側 東面にテラスがあります。北側の6畳と続き間となっております
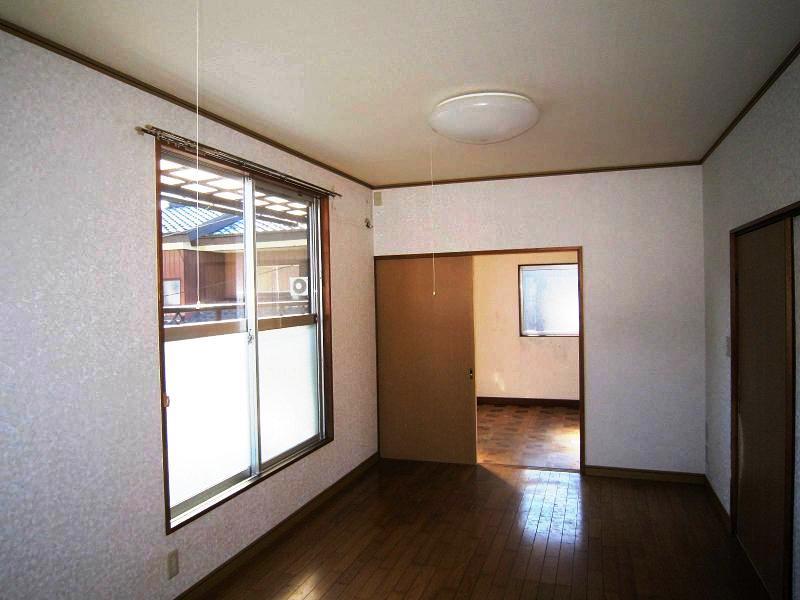 Indoor (12 May 2013) Shooting Second floor Master bedroom It is connected to the 6-tatami mat room in the back, It will be out on the balcony from the left window.
室内(2013年12月)撮影 2階 主寝室 奥に6畳の部屋とつながっており、左側窓よりバルコニーに出れます。
Location
|









