Used Homes » Kanto » Saitama Prefecture » Fujimi
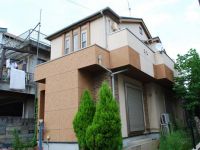 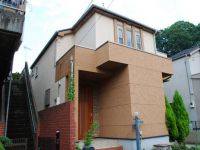
| | Saitama Prefecture Fujimi 埼玉県富士見市 |
| Tobu Tojo Line "Tsuruse" walk 24 minutes 東武東上線「鶴瀬」歩24分 |
| System kitchen, All room storage, A quiet residential area, Bathroom 1 tsubo or more, 2-story, 2 or more sides balcony, Leafy residential area, Flat terrain, All rooms facing southeast システムキッチン、全居室収納、閑静な住宅地、浴室1坪以上、2階建、2面以上バルコニー、緑豊かな住宅地、平坦地、全室東南向き |
Features pickup 特徴ピックアップ | | System kitchen / All room storage / A quiet residential area / Bathroom 1 tsubo or more / 2-story / 2 or more sides balcony / Leafy residential area / Flat terrain / All rooms facing southeast システムキッチン /全居室収納 /閑静な住宅地 /浴室1坪以上 /2階建 /2面以上バルコニー /緑豊かな住宅地 /平坦地 /全室東南向き | Price 価格 | | 24,800,000 yen 2480万円 | Floor plan 間取り | | 4LDK 4LDK | Units sold 販売戸数 | | 1 units 1戸 | Total units 総戸数 | | 1 units 1戸 | Land area 土地面積 | | 109.97 sq m (registration) 109.97m2(登記) | Building area 建物面積 | | 95.63 sq m (registration) 95.63m2(登記) | Driveway burden-road 私道負担・道路 | | Nothing, West 4m width 無、西4m幅 | Completion date 完成時期(築年月) | | March 2003 2003年3月 | Address 住所 | | Saitama Prefecture Fujimi Yamamuro 2 埼玉県富士見市山室2 | Traffic 交通 | | Tobu Tojo Line "Tsuruse" walk 24 minutes 東武東上線「鶴瀬」歩24分
| Related links 関連リンク | | [Related Sites of this company] 【この会社の関連サイト】 | Person in charge 担当者より | | Rep Takahashi Michiko Age: 50 Daigyokai experience: everyone in will introduce the 20 years to know exhausted town. 担当者高橋 通子年齢:50代業界経験:20年知り尽くした街をみなさまにご紹介いたします。 | Contact お問い合せ先 | | TEL: 0800-603-2517 [Toll free] mobile phone ・ Also available from PHS
Caller ID is not notified
Please contact the "saw SUUMO (Sumo)"
If it does not lead, If the real estate company TEL:0800-603-2517【通話料無料】携帯電話・PHSからもご利用いただけます
発信者番号は通知されません
「SUUMO(スーモ)を見た」と問い合わせください
つながらない方、不動産会社の方は
| Building coverage, floor area ratio 建ぺい率・容積率 | | 60% ・ Hundred percent 60%・100% | Time residents 入居時期 | | Consultation 相談 | Land of the right form 土地の権利形態 | | Ownership 所有権 | Structure and method of construction 構造・工法 | | Wooden 2-story 木造2階建 | Use district 用途地域 | | One low-rise 1種低層 | Overview and notices その他概要・特記事項 | | Contact: Takahashi Michiko, Facilities: Public Water Supply, This sewage, Parking: car space 担当者:高橋 通子、設備:公営水道、本下水、駐車場:カースペース | Company profile 会社概要 | | <Mediation> Saitama Governor (4) No. 017988 (Ltd.) Jusei home sales Yubinbango354-0021 Saitama Prefecture Fujimi Oaza Tsuruma 2612-3 <仲介>埼玉県知事(4)第017988号(株)住生住宅販売〒354-0021 埼玉県富士見市大字鶴馬2612-3 |
Local appearance photo現地外観写真 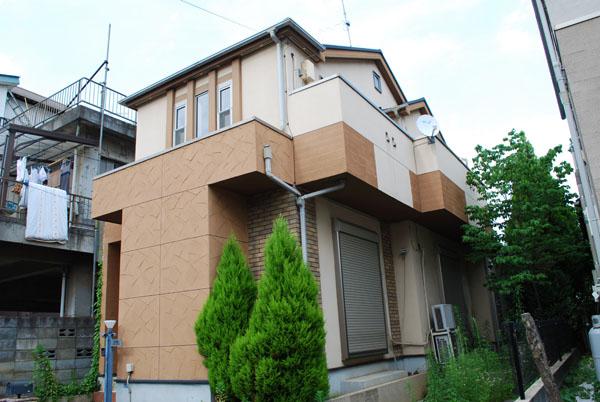 Local (July 2013) Shooting
現地(2013年7月)撮影
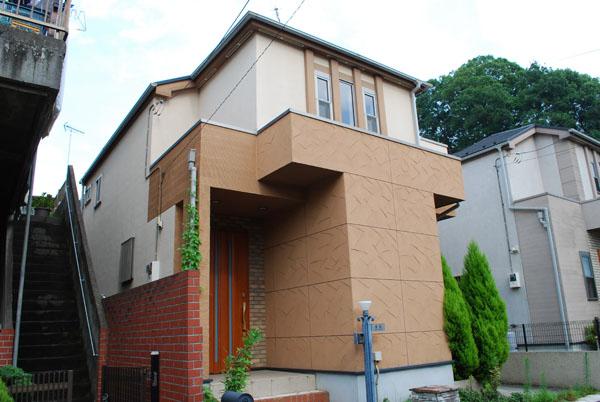 Local (July 2013) Shooting
現地(2013年7月)撮影
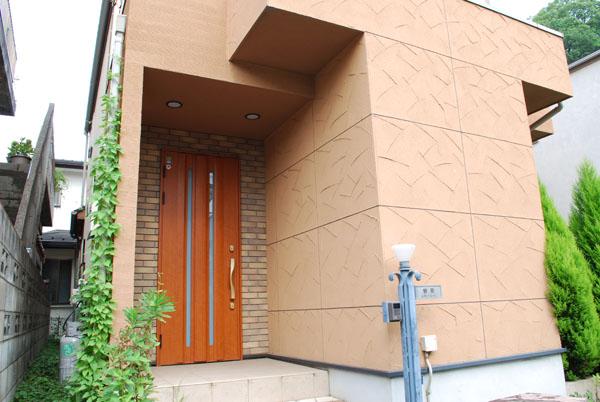 Local (July 2013) Shooting
現地(2013年7月)撮影
Floor plan間取り図 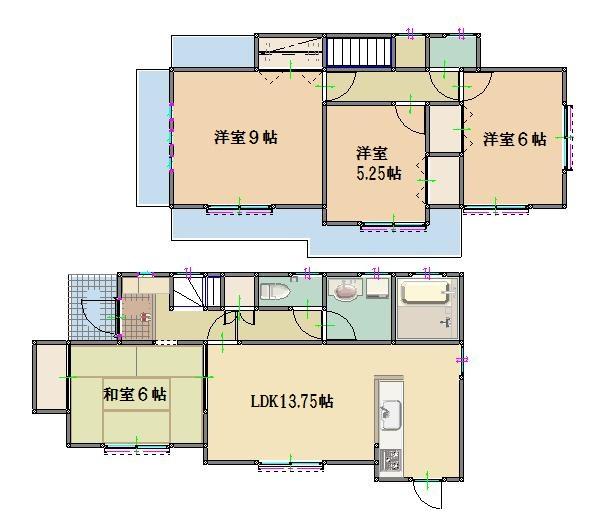 24,800,000 yen, 4LDK, Land area 109.97 sq m , Building area 95.63 sq m
2480万円、4LDK、土地面積109.97m2、建物面積95.63m2
Local photos, including front road前面道路含む現地写真 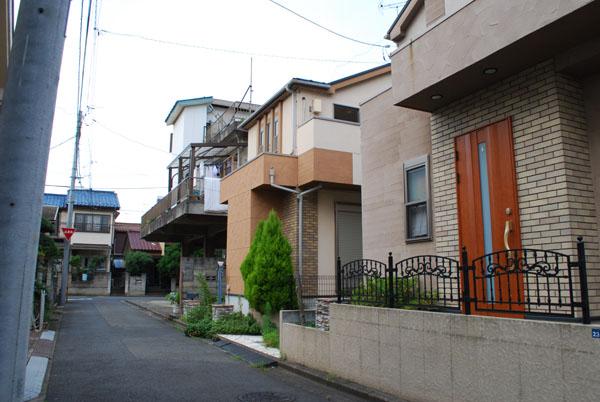 Local (July 2013) Shooting
現地(2013年7月)撮影
Kindergarten ・ Nursery幼稚園・保育園 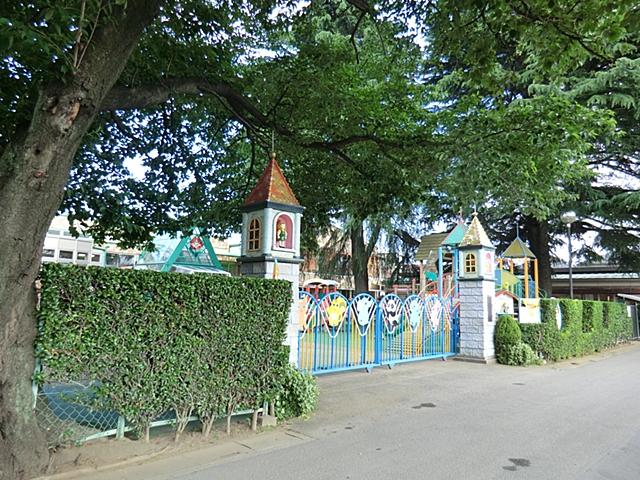 Kitahara 238m to kindergarten
きたはら幼稚園まで238m
Local photos, including front road前面道路含む現地写真 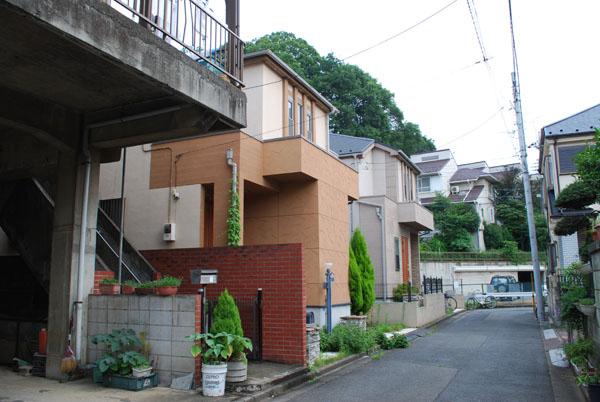 Local (July 2013) Shooting
現地(2013年7月)撮影
Park公園 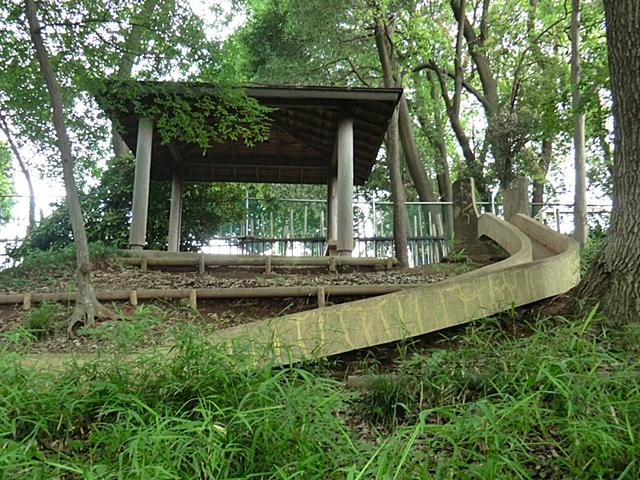 Yamamuro to parkland 347m
山室緑地公園まで347m
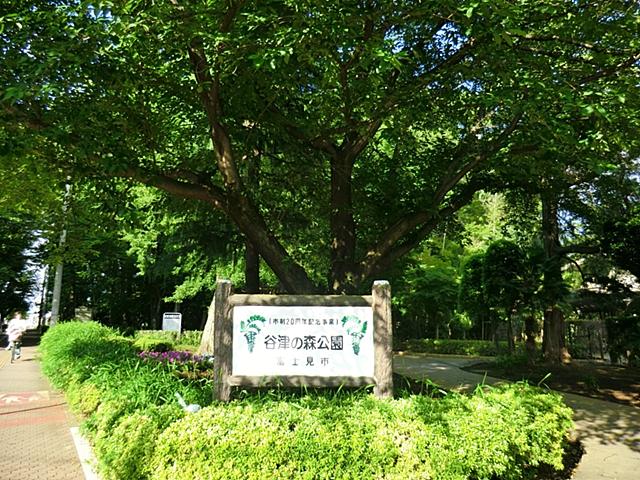 1317m to the forest park of Yatsu
谷津の森公園まで1317m
Location
|










