Used Homes » Kanto » Saitama Prefecture » Fujimi
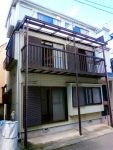 
| | Saitama Prefecture Fujimi 埼玉県富士見市 |
| Tobu Tojo Line "Mizuhodai" walk 14 minutes 東武東上線「みずほ台」歩14分 |
| ~ Yang per good you live facing the southeast road. Educational institutions, Supermarket, Friendly calm living environment in child-rearing that hospital are aligned near. The proximity of the walk about 5 minutes to attend natural rich Uchikoshi park every day ~ ~ 東南道路に面した陽当り良いお住まい。教育施設、スーパー、病院が近くに揃う子育てに優しい落ち着いた住環境。自然豊かな打越公園は毎日通える徒歩約5分の近さ ~ |
| ■ Small children also reasonably attend Mizuhodai elementary school (about 350m) is the proximity of about a 5-minute walk ■ Convenient Saitama Coop Mizuhodai shop is close to about 6 minutes super walk in every day of shopping, Yang per good, A quiet residential area, Around traffic fewer, System kitchen, Washbasin with shower, All rooms are two-sided lighting, All rooms facing southeast, City gas, Shaping land [Payment Example] Monthly 46,451 yen (borrowing 16.8 million Down payment $ 0.00) 1.6% of the Bank of Tokyo-Mitsubishi UFJ, 2014 January 1, the current interest rate 0.875% repayment period 35-year floating-interest rate 2.475% preferential loan lending limit of 100 million yen to 100% of the price ↓↓↓ You can see the room in the panorama from the related links ↓↓↓ ■小さなお子様も無理なく通えるみずほ台小学校(約350m)は徒歩約5分の近さ■毎日のお買物に便利なさいたまコープみずほ台店は徒歩約6分スーパーが近い、陽当り良好、閑静な住宅地、周辺交通量少なめ、システムキッチン、シャワー付洗面台、全室2面採光、全室東南向き、都市ガス、整形地【お支払例】月々46451円(借入1680万 頭金0円)三菱東京UFJ銀行平成26年1月1日現在金利0.875%返済期間35年変動金利2.475%の1.6%優遇ローン融資は価格の100%まで限度額1億円↓↓↓ 関連リンク先からパノラマで室内をご覧いただけます ↓↓↓ |
Features pickup 特徴ピックアップ | | Super close / System kitchen / Yang per good / All room storage / A quiet residential area / Around traffic fewer / Japanese-style room / Shaping land / Washbasin with shower / Toilet 2 places / The window in the bathroom / Three-story or more / City gas / All rooms are two-sided lighting / Flat terrain / All rooms facing southeast スーパーが近い /システムキッチン /陽当り良好 /全居室収納 /閑静な住宅地 /周辺交通量少なめ /和室 /整形地 /シャワー付洗面台 /トイレ2ヶ所 /浴室に窓 /3階建以上 /都市ガス /全室2面採光 /平坦地 /全室東南向き | Price 価格 | | 16.8 million yen 1680万円 | Floor plan 間取り | | 4LDK 4LDK | Units sold 販売戸数 | | 1 units 1戸 | Total units 総戸数 | | 1 units 1戸 | Land area 土地面積 | | 54 sq m (registration) 54m2(登記) | Building area 建物面積 | | 83.88 sq m (registration) 83.88m2(登記) | Driveway burden-road 私道負担・道路 | | Nothing, Southeast 4m width 無、南東4m幅 | Completion date 完成時期(築年月) | | July 1992 1992年7月 | Address 住所 | | Saitama Prefecture Fujimi Tsuruma 3 埼玉県富士見市鶴馬3 | Traffic 交通 | | Tobu Tojo Line "Mizuhodai" walk 14 minutes 東武東上線「みずほ台」歩14分
| Related links 関連リンク | | [Related Sites of this company] 【この会社の関連サイト】 | Person in charge 担当者より | | Person in charge of real-estate and building Tanaka Akira Age: looking for 40's for the first time of my home is but we specialize in complex transactions that your replacement, etc. involving course. Bright anything personality interested love to hear the story of our customers because. Please feel free to nominate. 担当者宅建田中 明年齢:40代初めてのマイホーム探しはもちろんですがお買い替え等が絡む複雑な取引を得意としております。明るく何でも興味を持つ性格ですのでお客さまのお話を聞くことが大好きです。お気軽にご指名下さい。 | Contact お問い合せ先 | | TEL: 0800-603-1160 [Toll free] mobile phone ・ Also available from PHS
Caller ID is not notified
Please contact the "saw SUUMO (Sumo)"
If it does not lead, If the real estate company TEL:0800-603-1160【通話料無料】携帯電話・PHSからもご利用いただけます
発信者番号は通知されません
「SUUMO(スーモ)を見た」と問い合わせください
つながらない方、不動産会社の方は
| Building coverage, floor area ratio 建ぺい率・容積率 | | 60% ・ 200% 60%・200% | Time residents 入居時期 | | Consultation 相談 | Land of the right form 土地の権利形態 | | Ownership 所有権 | Structure and method of construction 構造・工法 | | Wooden three-story 木造3階建 | Use district 用途地域 | | One middle and high 1種中高 | Other limitations その他制限事項 | | Indoor House cleaning settled 室内ハウスクリーニング済 | Overview and notices その他概要・特記事項 | | Contact: Tanaka Ming, Facilities: Public Water Supply, This sewage, City gas, Parking: No 担当者:田中 明、設備:公営水道、本下水、都市ガス、駐車場:無 | Company profile 会社概要 | | <Mediation> Minister of Land, Infrastructure and Transport (5) No. 005,084 (one company) National Housing Industry Association (Corporation) metropolitan area real estate Fair Trade Council member (Ltd.) best select Shiki shop Yubinbango353-0004 Saitama Prefecture Shiki Honcho 5-21-21 Westwood Building first floor <仲介>国土交通大臣(5)第005084号(一社)全国住宅産業協会会員 (公社)首都圏不動産公正取引協議会加盟(株)ベストセレクト志木店〒353-0004 埼玉県志木市本町5-21-21 ウエストウッドビル1階 |
Local appearance photo現地外観写真 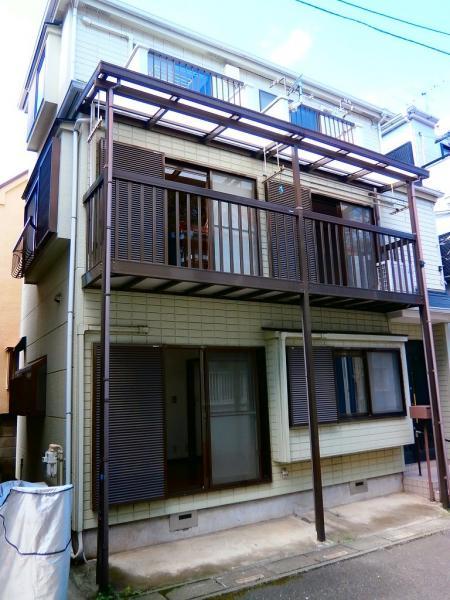 Interior House is cleaning settled. By all means please see once
内装ハウスクリーニング済です。ぜひ一度ご覧ください
Livingリビング 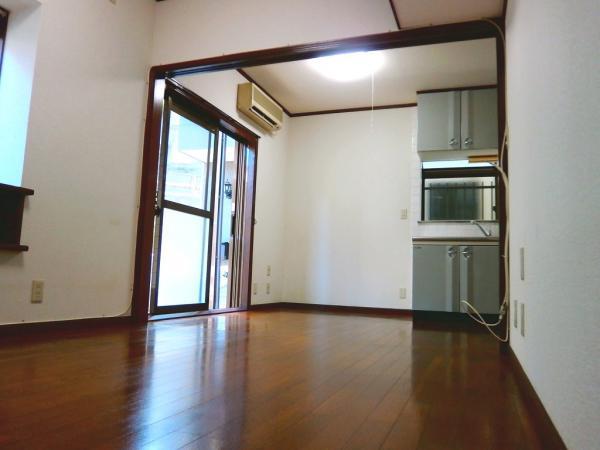 Good per yang southwestward LDK
南西向きの陽当たり良いLDK
Non-living roomリビング以外の居室 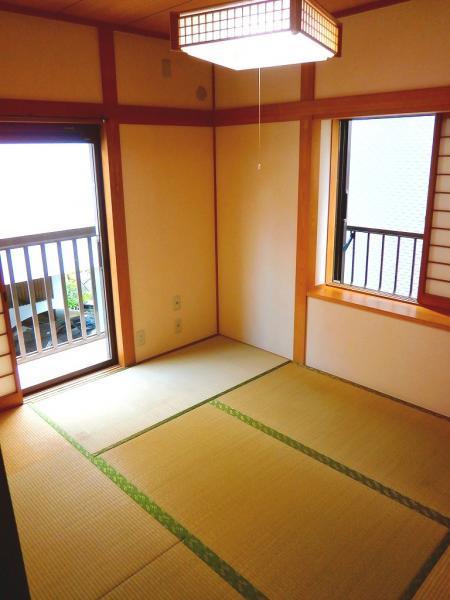 Bright two-sided lighting Japanese-style room. Breadth of 6.0 quires of room
2面採光の明るい和室。6.0帖のゆとりの広さ
Kitchenキッチン 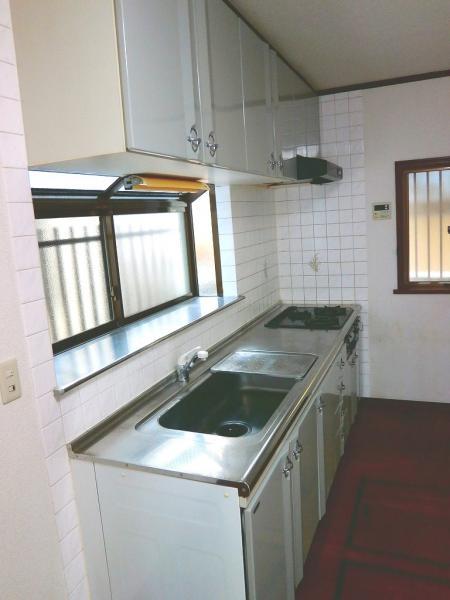 Spacious sink, Easy cooking with 3-burner stove. Work smooth system Kitchen
ゆったりシンク、3口コンロで楽々お料理。作業スムーズなシステムキッチン
Non-living roomリビング以外の居室 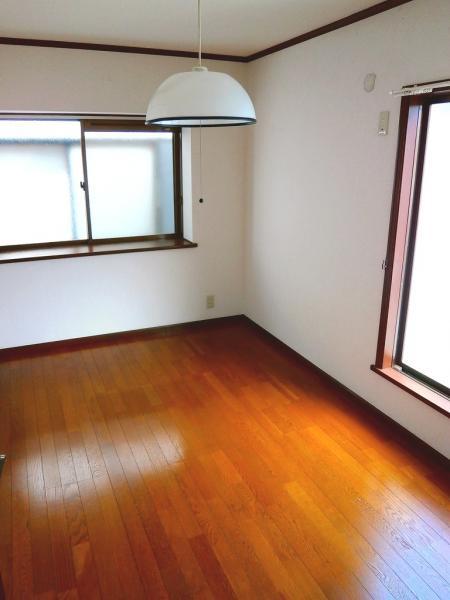 All room southwest of your house to shine in the light to the whole house
家全体に光が射し込む全居室南西向きのお住まい
Livingリビング 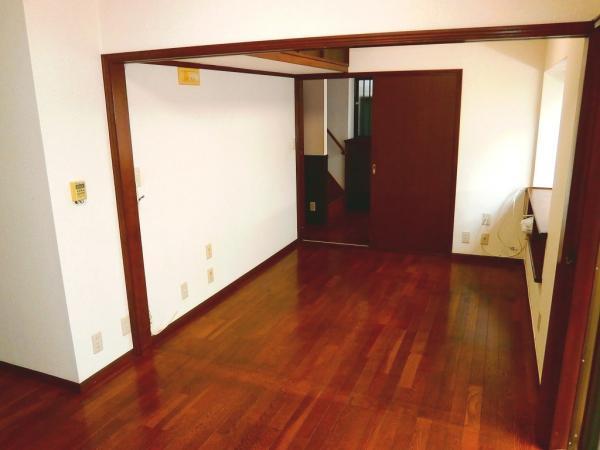 About 11.5 Pledge of LDK
約11.5帖のLDK
Non-living roomリビング以外の居室 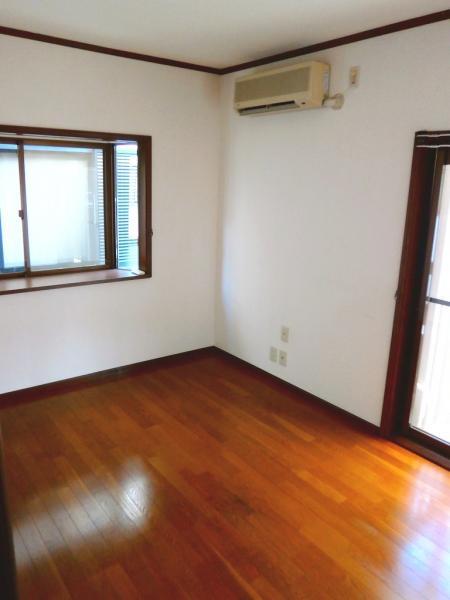 Also glad all room housed in the children's room
子供部屋にも嬉しい全居室収納
Wash basin, toilet洗面台・洗面所 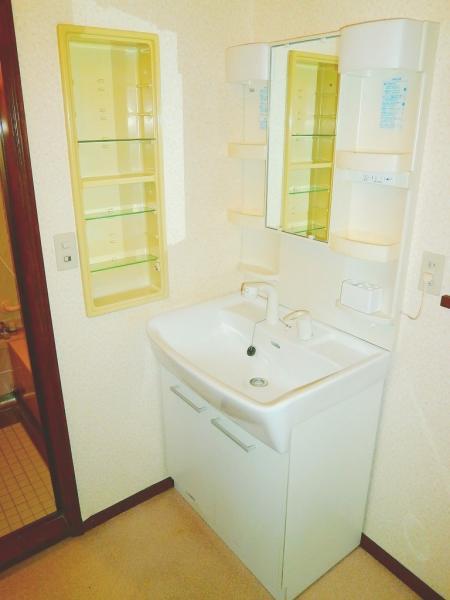 Vanity with happy shower feature in a busy morning
忙しい朝に嬉しいシャワー機能付洗面化粧台
Bathroom浴室 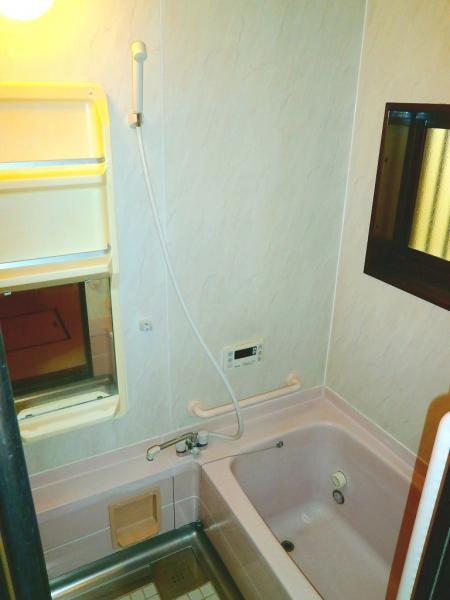 Economic unit bus marked with add-fired function
追焚機能の付いた経済的なユニットバス
Floor plan間取り図 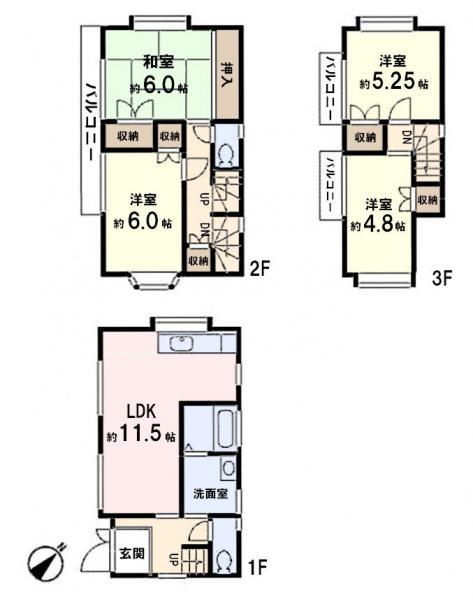 16.8 million yen, 4LDK, Land area 54 sq m , Building area 83.88 sq m
1680万円、4LDK、土地面積54m2、建物面積83.88m2
Primary school小学校 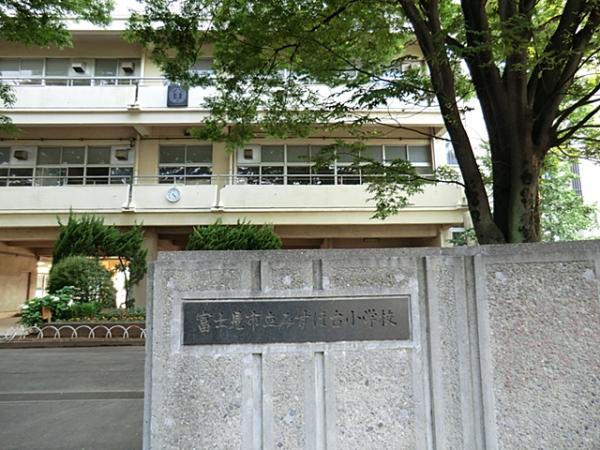 Mizuhodai until elementary school 350m (5 minutes walk)
みずほ台小学校まで350m (徒歩5分)
Supermarketスーパー 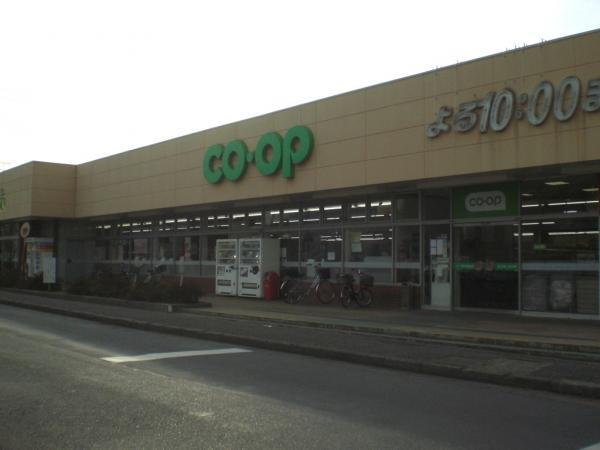 Until Coop Mizuhodai shop 450m (6-minute walk)
コープみずほ台店まで450m (徒歩6分)
Hospital病院 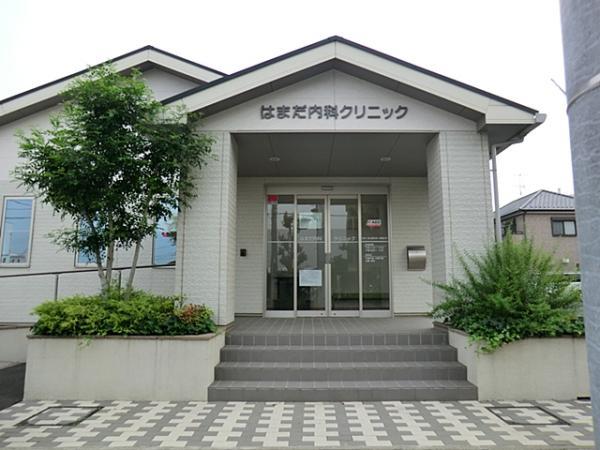 450m until still internal medicine clinic (6-minute walk)
はまだ内科クリニックまで450m (徒歩6分)
Park公園 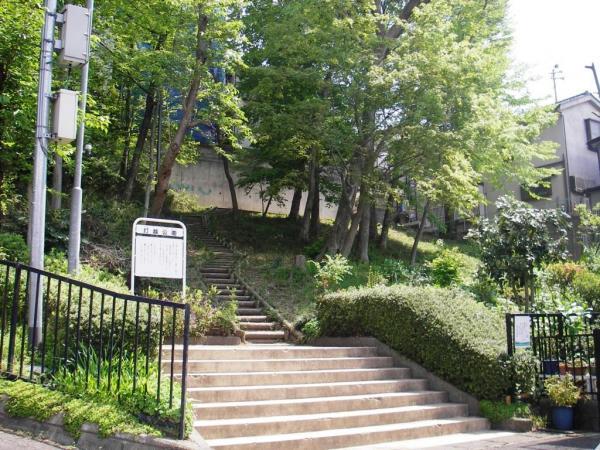 Until Uchikoshi park 400m (5 minutes walk)
打越公園まで400m (徒歩5分)
Location
|















