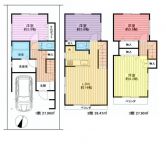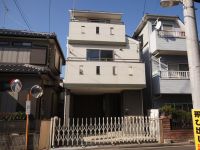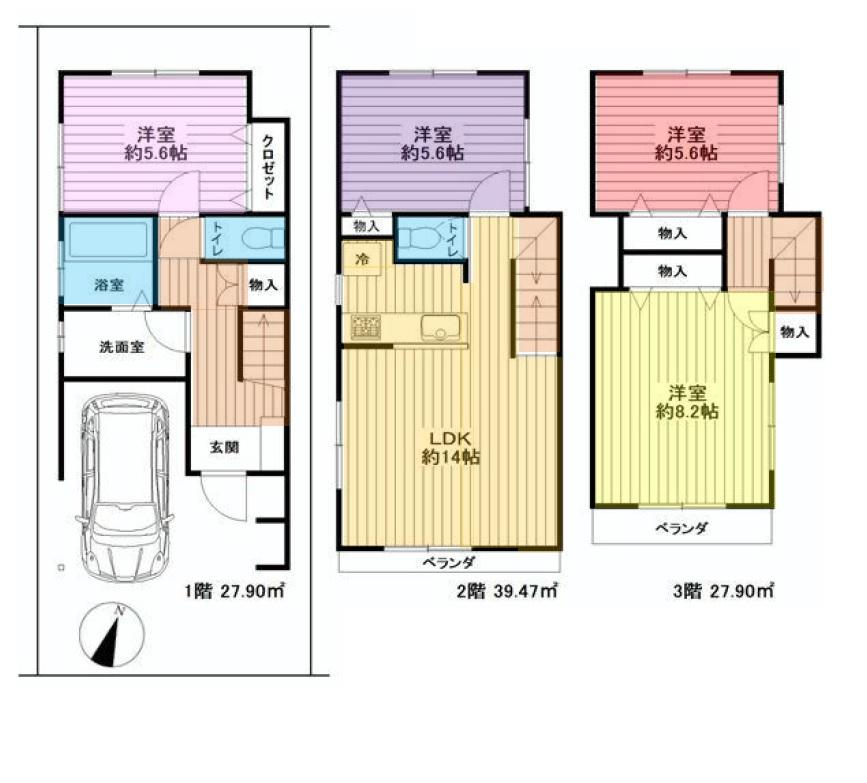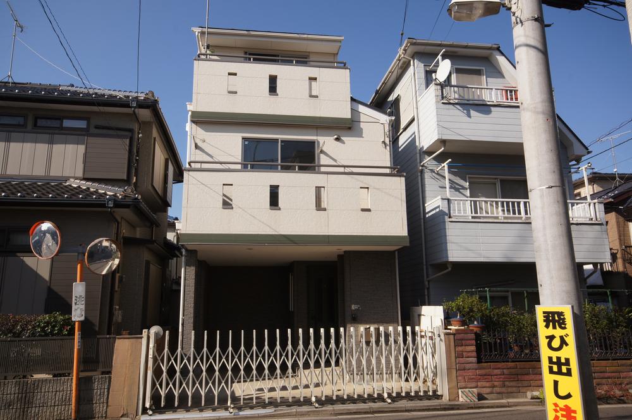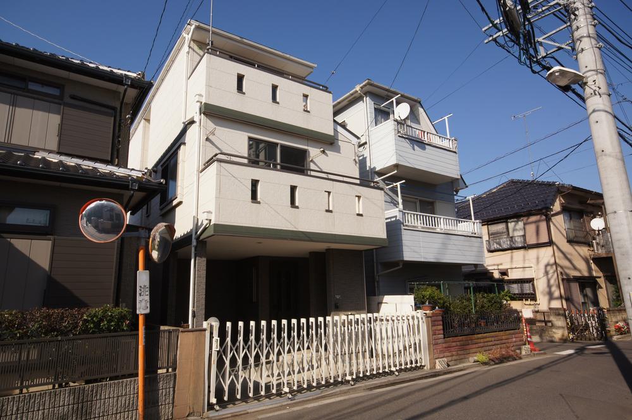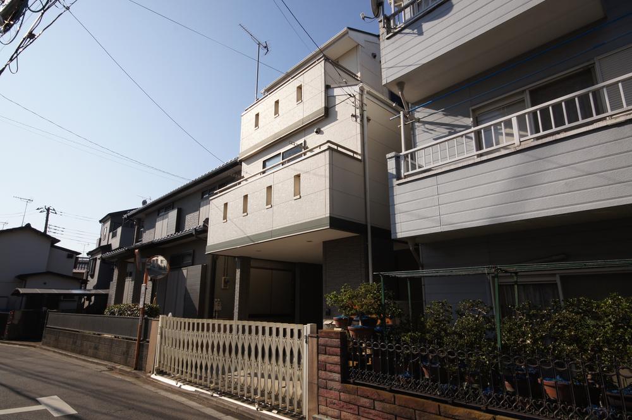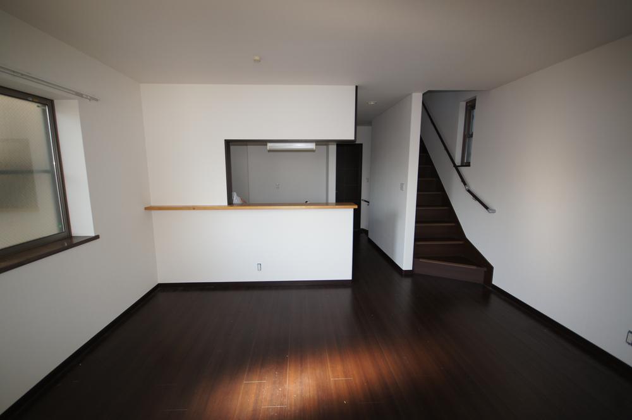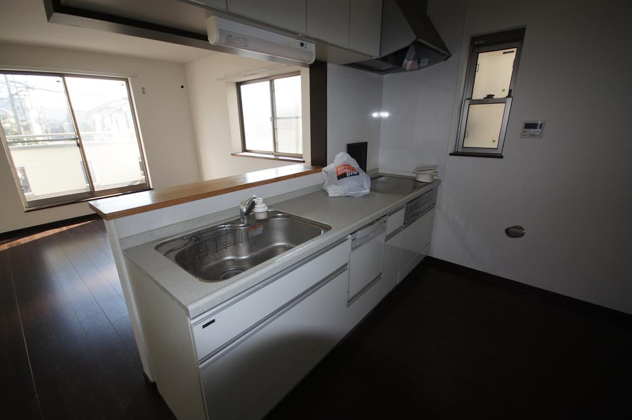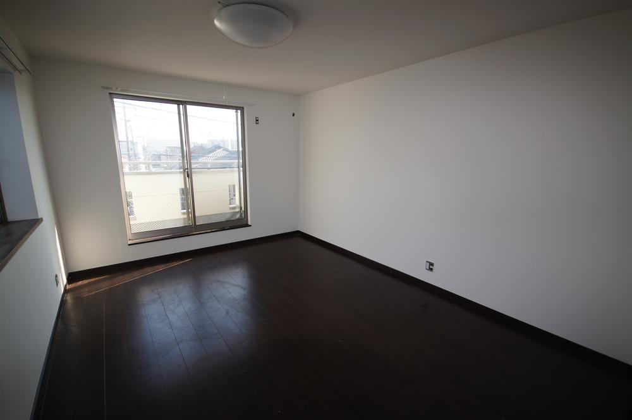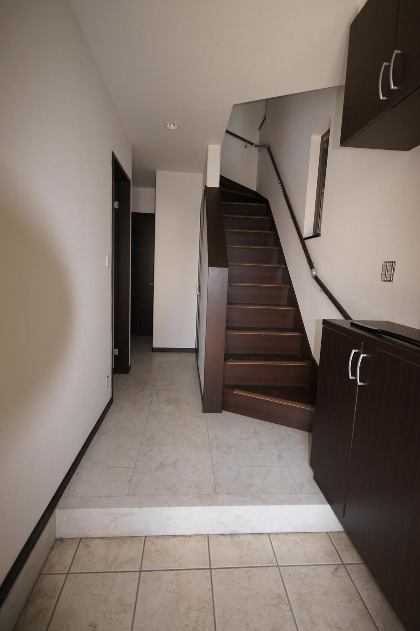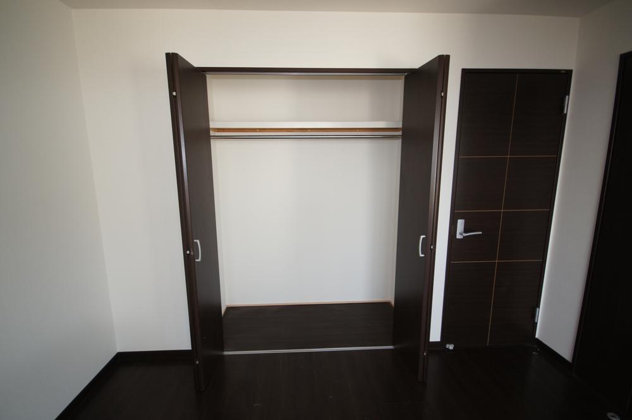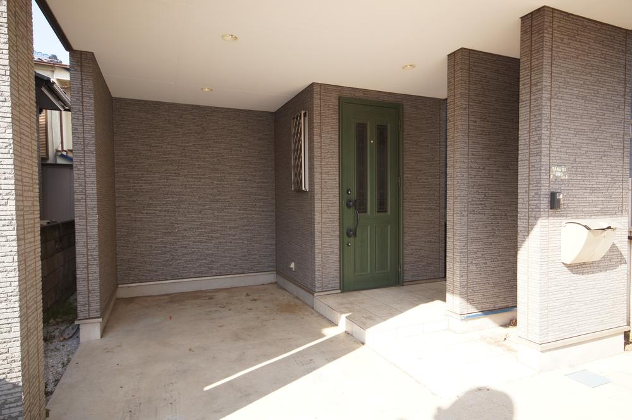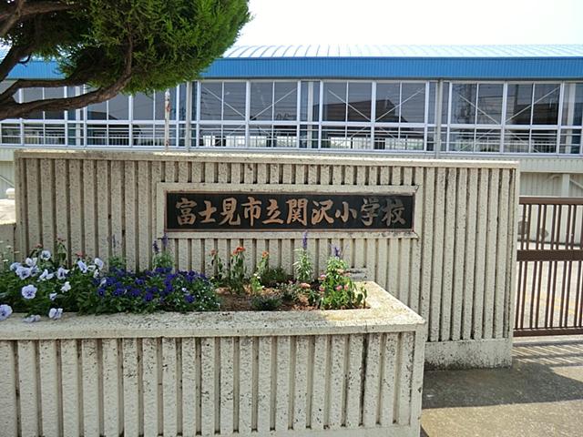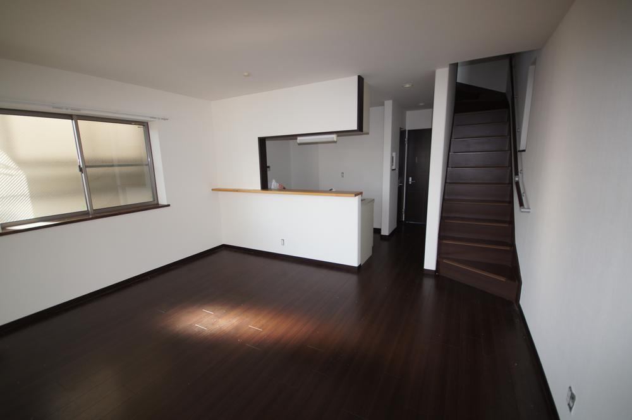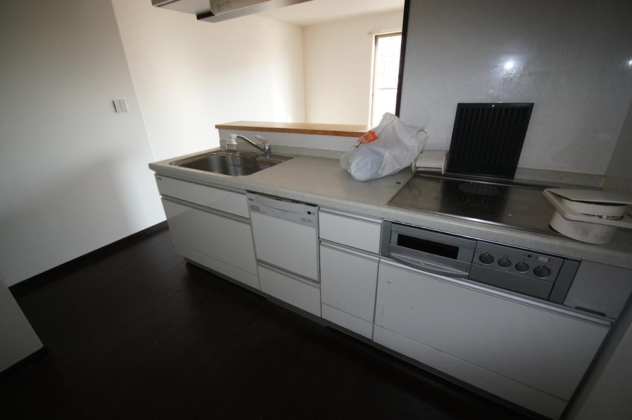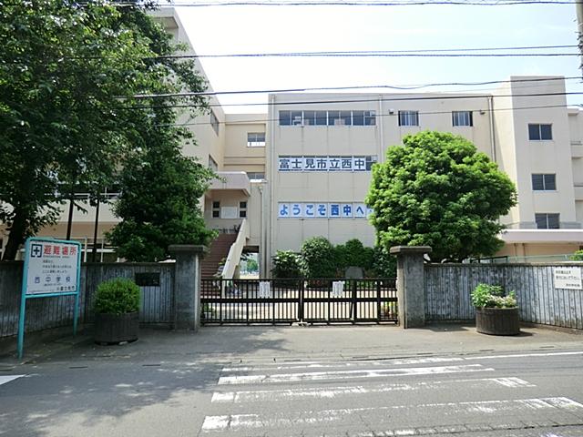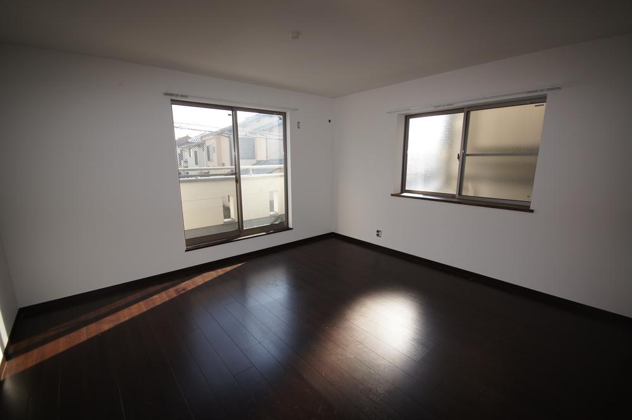|
|
Saitama Prefecture Fujimi
埼玉県富士見市
|
|
Tobu Tojo Line "Mizuhodai" walk 14 minutes
東武東上線「みずほ台」歩14分
|
|
■ There a building possible preview. Please feel free to contact us ■ Yang per good, All room storage, Face-to-face kitchen, Warm water washing toilet seat, All living room flooring, Water filter, Three-story or more, Living stairs
■建物内覧可能でございます。お気軽にお問合せ下さい■陽当り良好、全居室収納、対面式キッチン、温水洗浄便座、全居室フローリング、浄水器、3階建以上、リビング階段
|
|
◆ ◆ ◆ ◆ ◆ ◆ ◆ ◆ ◆ ◆ ◆ Payment simulation ◆ ◆ ◆ ◆ ◆ ◆ ◆ ◆ ◆ ◆ ◆ ◆ ◆ ● borrowings 2,750 yen ● borrowing period 35 years ● borrowing rate 0.80% ---------------------------------------------------------------- [Monthly 75,092 yen Bonus 0 yen] -------------------------------------------------- , Our alliance financial institutions (JA Iruma field) are calculated at a variable interest rate. Please feel free to contact us, such as that related to mortgage. ◆ ◆ ◆ ◆ ◆ ◆ ◆ ◆ ◆ ◆ ◆ ◆ ◆ ◆ ◆ ◆ ◆ ◆ ◆ ◆ ◆ ◆ ◆ ◆ ◆ ◆ ◆ ◆ ◆ ◆ ◆ ◆ ◆ ◆
◆◆◆◆◆◆◆◆◆◆◆支払シュミレーション◆◆◆◆◆◆◆◆◆◆◆◆◆●借入金額 2,750万円 ●借入期間 35年間 ●借入金利 0.80% ----------------------------------------------------------------【月々75,092円 ボーナス 0円】 ----------------------------------------------------------------支払例は、当社提携金融機関(JAいるま野)変動金利で計算しております。住宅ローンに関することなどお気軽にご相談下さい。◆◆◆◆◆◆◆◆◆◆◆◆◆◆◆◆◆◆◆◆◆◆◆◆◆◆◆◆◆◆◆◆◆◆
|
Features pickup 特徴ピックアップ | | Yang per good / All room storage / Face-to-face kitchen / Warm water washing toilet seat / All living room flooring / Water filter / Three-story or more / Living stairs 陽当り良好 /全居室収納 /対面式キッチン /温水洗浄便座 /全居室フローリング /浄水器 /3階建以上 /リビング階段 |
Price 価格 | | 27.5 million yen 2750万円 |
Floor plan 間取り | | 4LDK 4LDK |
Units sold 販売戸数 | | 1 units 1戸 |
Total units 総戸数 | | 1 units 1戸 |
Land area 土地面積 | | 67.86 sq m 67.86m2 |
Building area 建物面積 | | 98.03 sq m 98.03m2 |
Driveway burden-road 私道負担・道路 | | Nothing 無 |
Completion date 完成時期(築年月) | | October 2007 2007年10月 |
Address 住所 | | Saitama Prefecture Fujimi Sekizawa 3 埼玉県富士見市関沢3 |
Traffic 交通 | | Tobu Tojo Line "Mizuhodai" walk 14 minutes
Tobu Tojo Line "Tsuruse" walk 15 minutes
Tobu Tojo Line "Yanasegawa" walk 38 minutes 東武東上線「みずほ台」歩14分
東武東上線「鶴瀬」歩15分
東武東上線「柳瀬川」歩38分
|
Related links 関連リンク | | [Related Sites of this company] 【この会社の関連サイト】 |
Person in charge 担当者より | | Rep Sakamoto Takayuki 担当者坂本 孝之 |
Contact お問い合せ先 | | TEL: 0800-808-9344 [Toll free] mobile phone ・ Also available from PHS
Caller ID is not notified
Please contact the "saw SUUMO (Sumo)"
If it does not lead, If the real estate company TEL:0800-808-9344【通話料無料】携帯電話・PHSからもご利用いただけます
発信者番号は通知されません
「SUUMO(スーモ)を見た」と問い合わせください
つながらない方、不動産会社の方は
|
Building coverage, floor area ratio 建ぺい率・容積率 | | 60% ・ 80% 60%・80% |
Time residents 入居時期 | | Consultation 相談 |
Land of the right form 土地の権利形態 | | Ownership 所有権 |
Structure and method of construction 構造・工法 | | Wooden three-story 木造3階建 |
Renovation リフォーム | | October 2013 interior renovation completed (toilet ・ wall ・ Please contact us for details) 2013年10月内装リフォーム済(トイレ・壁・詳細はお問合せ下さい) |
Use district 用途地域 | | One dwelling 1種住居 |
Overview and notices その他概要・特記事項 | | Contact: Sakamoto Takayuki , Parking: Garage 担当者:坂本 孝之 、駐車場:車庫 |
Company profile 会社概要 | | <Mediation> Saitama Governor (2) the first 021,064 No. dream house (Ltd.) Yubinbango354-0021 Saitama Prefecture Fujimi Tsuruma 1-26-2 <仲介>埼玉県知事(2)第021064号夢住宅(株)〒354-0021 埼玉県富士見市鶴馬1-26-2 |
