Used Homes » Kanto » Saitama Prefecture » Fujimi
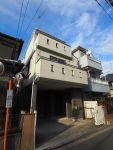 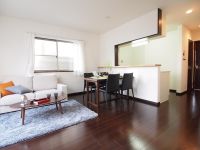
| | Saitama Prefecture Fujimi 埼玉県富士見市 |
| Tobu Tojo Line "Mizuhodai" walk 14 minutes 東武東上線「みずほ台」歩14分 |
| [ On the day possible preview ] Renovated is. «Photos» Image is also a lot of swelling! Please check your room the newly convenient by renovation! (Stock) F ・ D ・ S Corporation 【 当日内覧可能 】リフォーム済みです。≪写真≫もたくさんイメージふくらむ!リフォームによって新しく便利になったお部屋をご確認下さい!(株)F・D・Sコーポレーション |
| Interior renovation, Siemens south road, Built garage, Face-to-face kitchen, Living stairs, All living room flooring 内装リフォーム、南側道路面す、ビルトガレージ、対面式キッチン、リビング階段、全居室フローリング |
Features pickup 特徴ピックアップ | | Immediate Available / 2 along the line more accessible / Super close / Interior renovation / Facing south / System kitchen / Yang per good / All room storage / Siemens south road / A quiet residential area / Around traffic fewer / Shaping land / Washbasin with shower / Face-to-face kitchen / Toilet 2 places / Bathroom 1 tsubo or more / South balcony / Warm water washing toilet seat / The window in the bathroom / TV monitor interphone / Ventilation good / All living room flooring / Built garage / Water filter / Three-story or more / Living stairs 即入居可 /2沿線以上利用可 /スーパーが近い /内装リフォーム /南向き /システムキッチン /陽当り良好 /全居室収納 /南側道路面す /閑静な住宅地 /周辺交通量少なめ /整形地 /シャワー付洗面台 /対面式キッチン /トイレ2ヶ所 /浴室1坪以上 /南面バルコニー /温水洗浄便座 /浴室に窓 /TVモニタ付インターホン /通風良好 /全居室フローリング /ビルトガレージ /浄水器 /3階建以上 /リビング階段 | Price 価格 | | 27.5 million yen 2750万円 | Floor plan 間取り | | 4LDK 4LDK | Units sold 販売戸数 | | 1 units 1戸 | Land area 土地面積 | | 67.86 sq m (registration) 67.86m2(登記) | Building area 建物面積 | | 98.03 sq m (registration) 98.03m2(登記) | Driveway burden-road 私道負担・道路 | | Share equity 54.09 sq m × (1017 / 5409), South 4m width, North 4m width 共有持分54.09m2×(1017/5409)、南4m幅、北4m幅 | Completion date 完成時期(築年月) | | October 2007 2007年10月 | Address 住所 | | Saitama Prefecture Fujimi Sekizawa 3 埼玉県富士見市関沢3 | Traffic 交通 | | Tobu Tojo Line "Mizuhodai" walk 14 minutes
Tobu Tojo Line "Tsuruse" walk 15 minutes 東武東上線「みずほ台」歩14分
東武東上線「鶴瀬」歩15分
| Related links 関連リンク | | [Related Sites of this company] 【この会社の関連サイト】 | Person in charge 担当者より | | The person in charge Fujiwara Moto嗣 Age: 30 Daigyokai Experience: 6 years of everything in question please! 担当者藤原 基嗣年齢:30代業界経験:6年何でも質問して下さい! | Contact お問い合せ先 | | TEL: 0800-602-5960 [Toll free] mobile phone ・ Also available from PHS
Caller ID is not notified
Please contact the "saw SUUMO (Sumo)"
If it does not lead, If the real estate company TEL:0800-602-5960【通話料無料】携帯電話・PHSからもご利用いただけます
発信者番号は通知されません
「SUUMO(スーモ)を見た」と問い合わせください
つながらない方、不動産会社の方は
| Building coverage, floor area ratio 建ぺい率・容積率 | | 60% ・ 200% 60%・200% | Time residents 入居時期 | | Immediate available 即入居可 | Land of the right form 土地の権利形態 | | Ownership 所有権 | Structure and method of construction 構造・工法 | | Wooden three-story 木造3階建 | Renovation リフォーム | | 2013 November interior renovation completed 2013年11月内装リフォーム済 | Use district 用途地域 | | One dwelling 1種住居 | Overview and notices その他概要・特記事項 | | Contact: Fujiwara Moto嗣, Facilities: Public Water Supply, This sewage, Parking: Garage 担当者:藤原 基嗣、設備:公営水道、本下水、駐車場:車庫 | Company profile 会社概要 | | <Mediation> Saitama Governor (1) No. 022124 (stock) F ・ D ・ S Corporation Yubinbango336-0043 Saitama Minami-ku Oaza Enshoji 502-1 <仲介>埼玉県知事(1)第022124号(株)F・D・Sコーポレーション〒336-0043 埼玉県さいたま市南区大字円正寺502-1 |
Otherその他 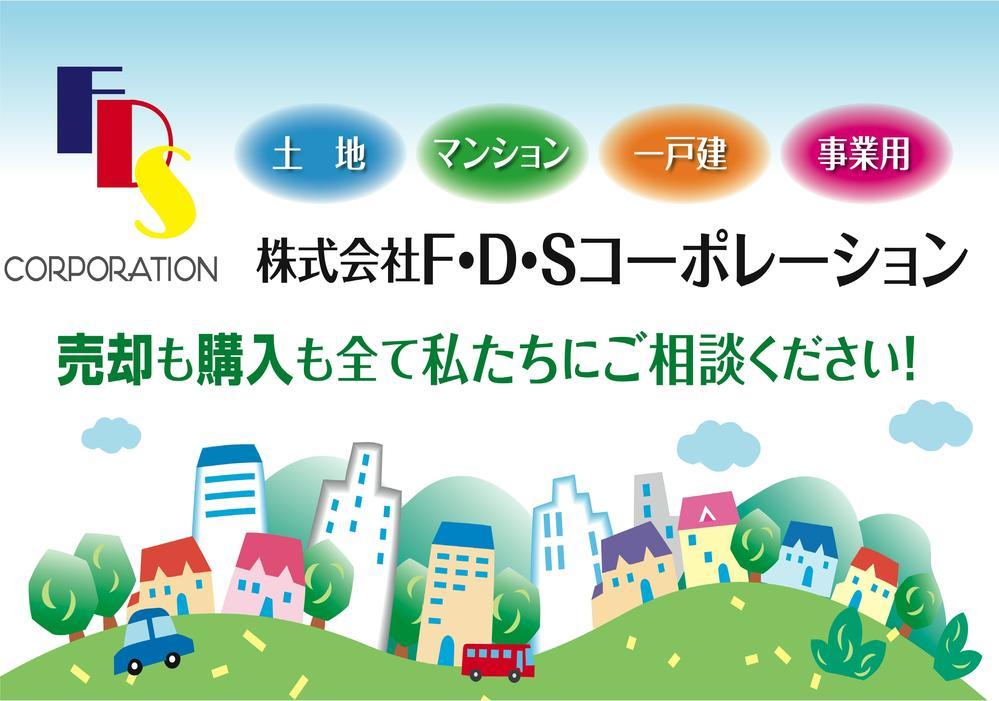 Sale also please consult all also buy us!
売却も購入も全て私たちにご相談ください!
Local appearance photo現地外観写真 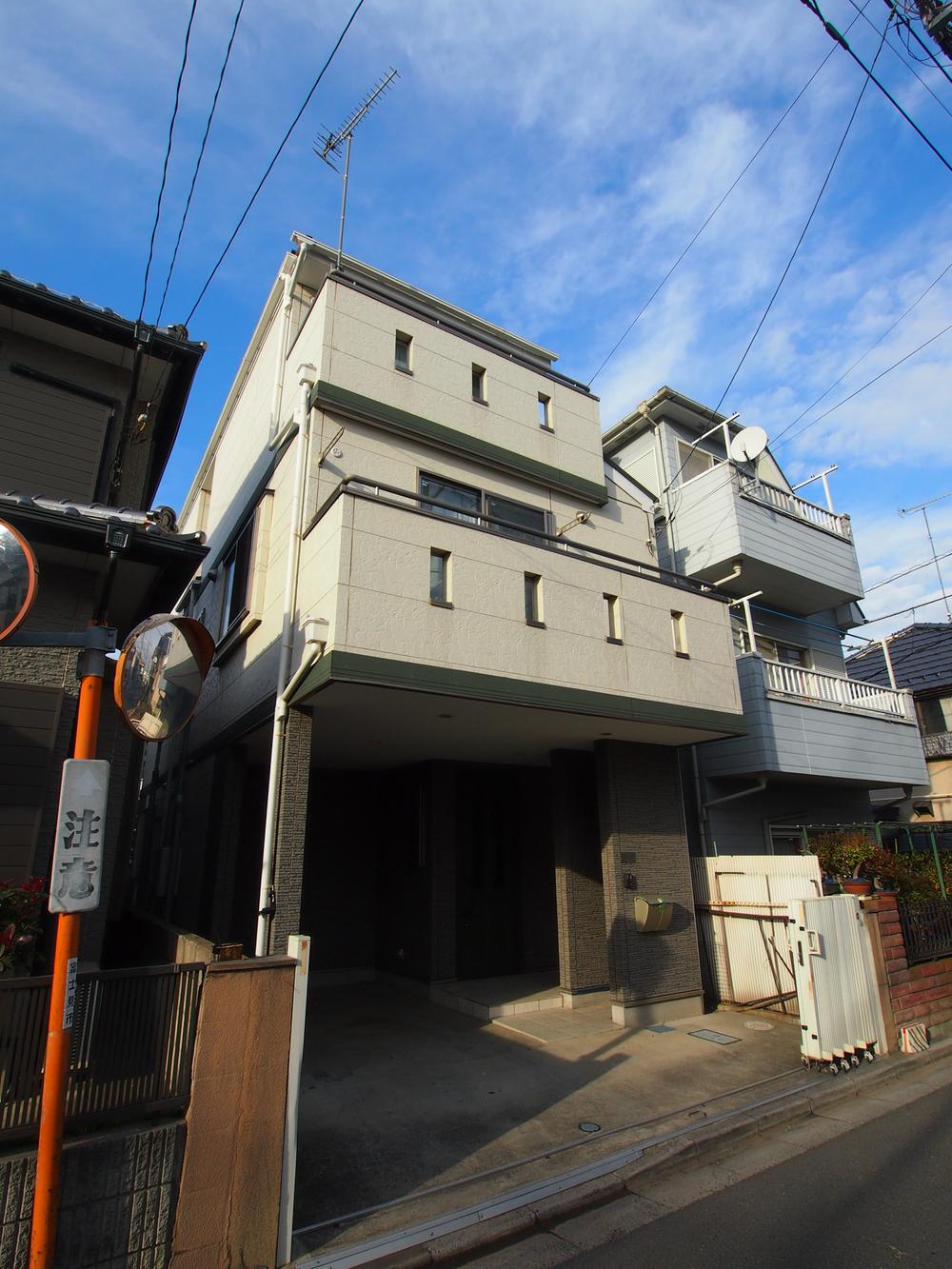 Local (12 May 2013) Shooting
現地(2013年12月)撮影
Livingリビング 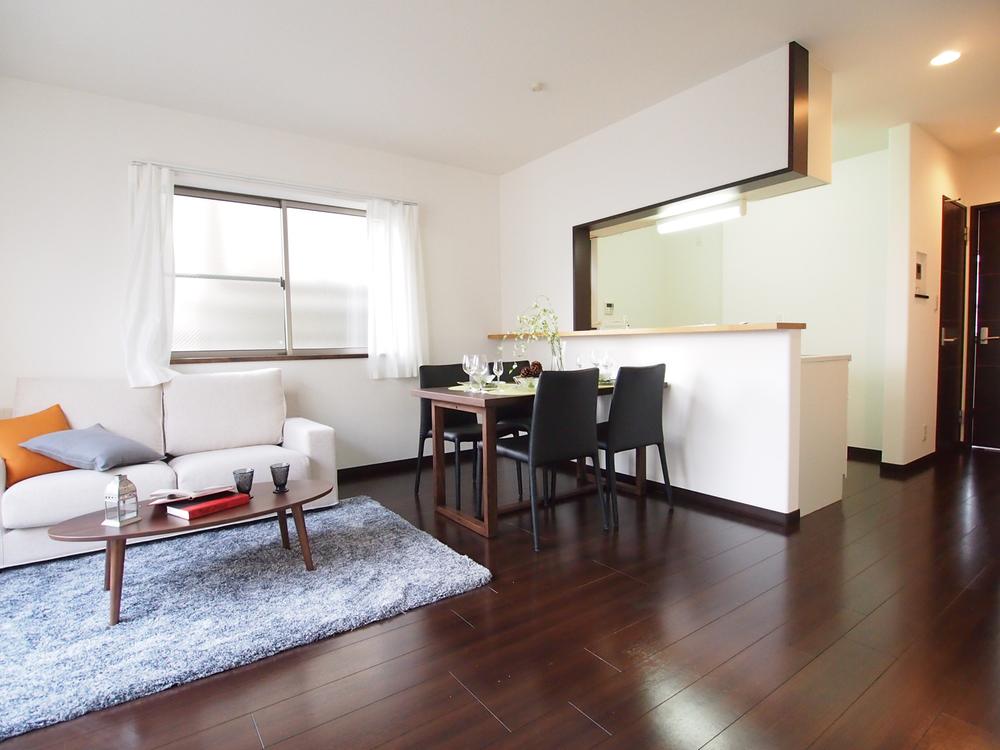 Local (12 May 2013) Shooting
現地(2013年12月)撮影
Floor plan間取り図 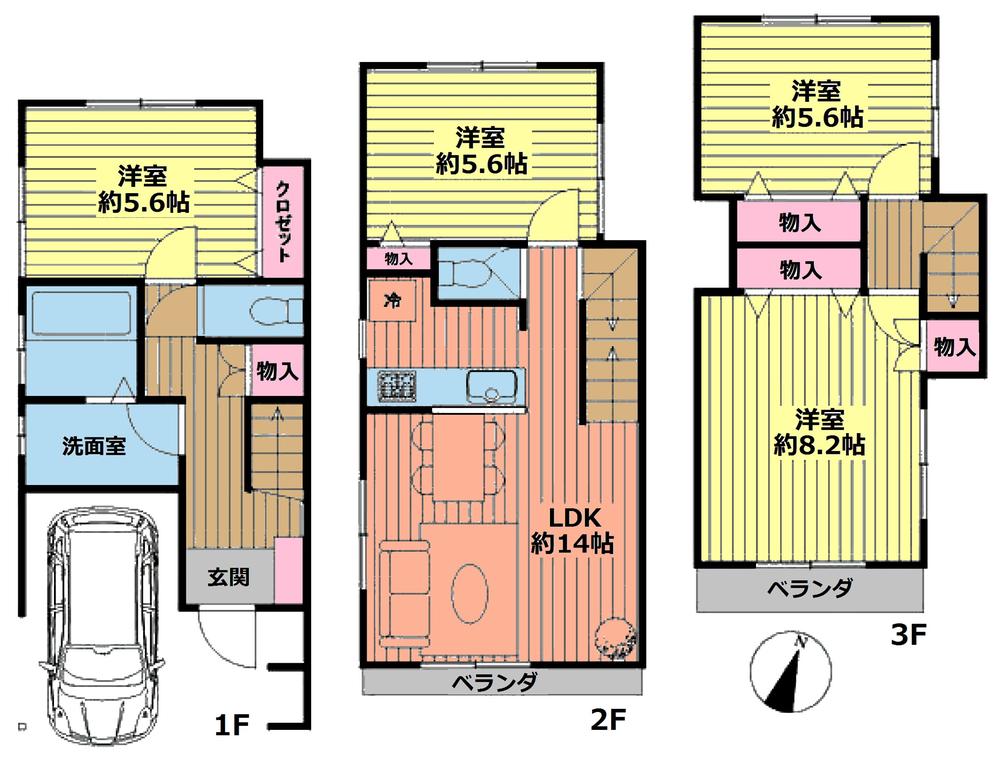 27.5 million yen, 4LDK, Land area 67.86 sq m , Building area 98.03 sq m
2750万円、4LDK、土地面積67.86m2、建物面積98.03m2
Local appearance photo現地外観写真 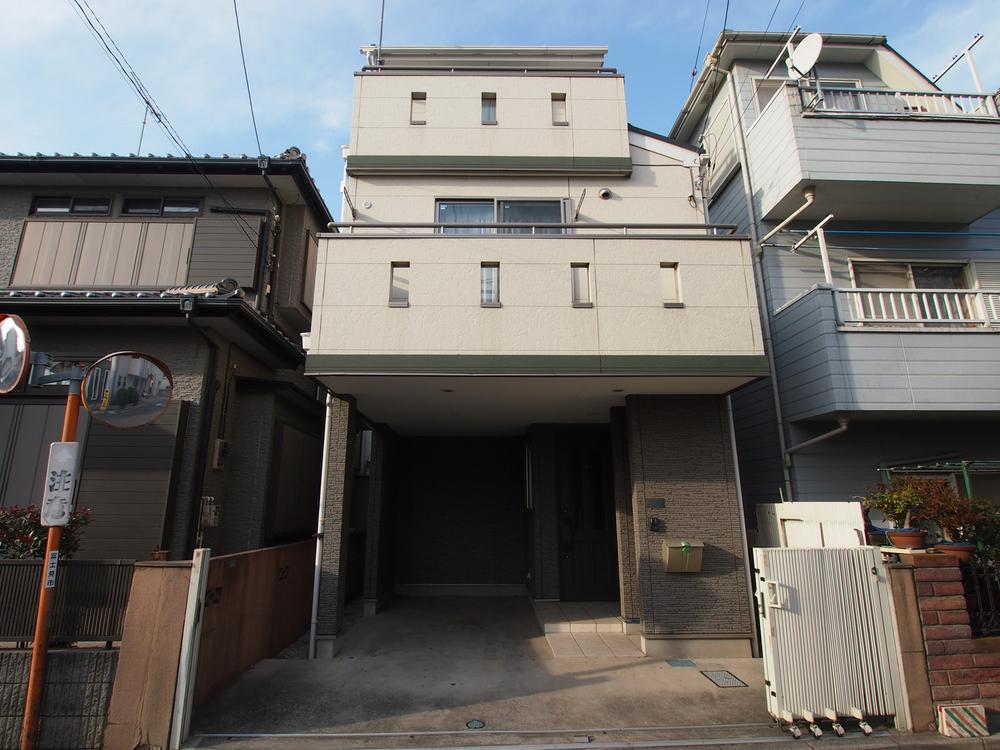 Local (12 May 2013) Shooting
現地(2013年12月)撮影
Livingリビング 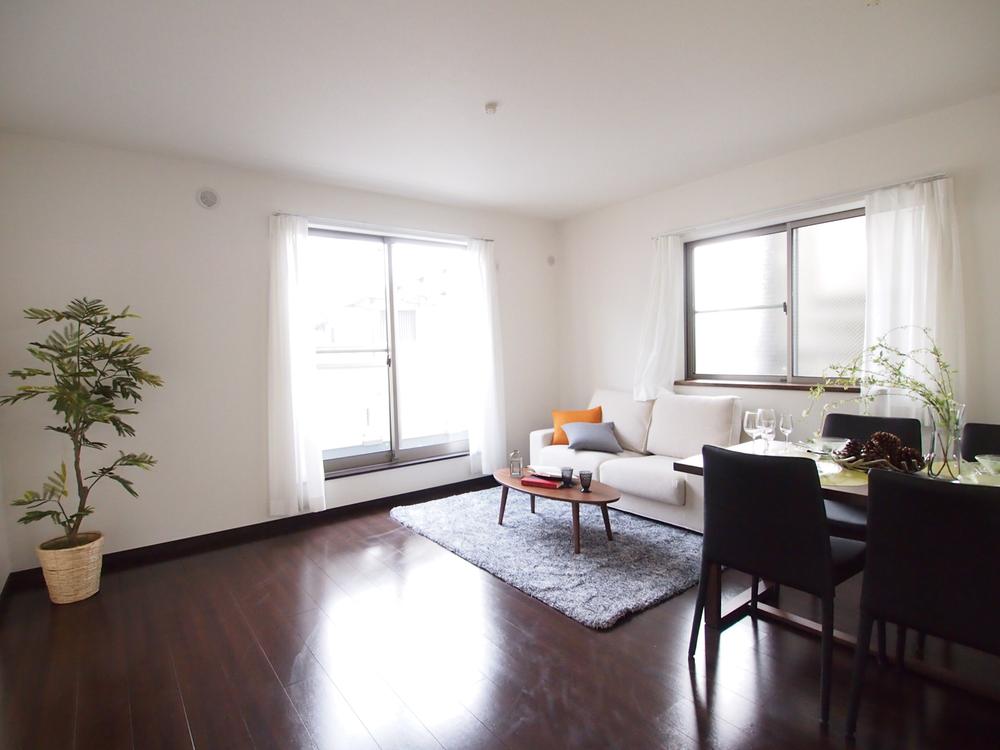 Local (12 May 2013) Shooting
現地(2013年12月)撮影
Bathroom浴室 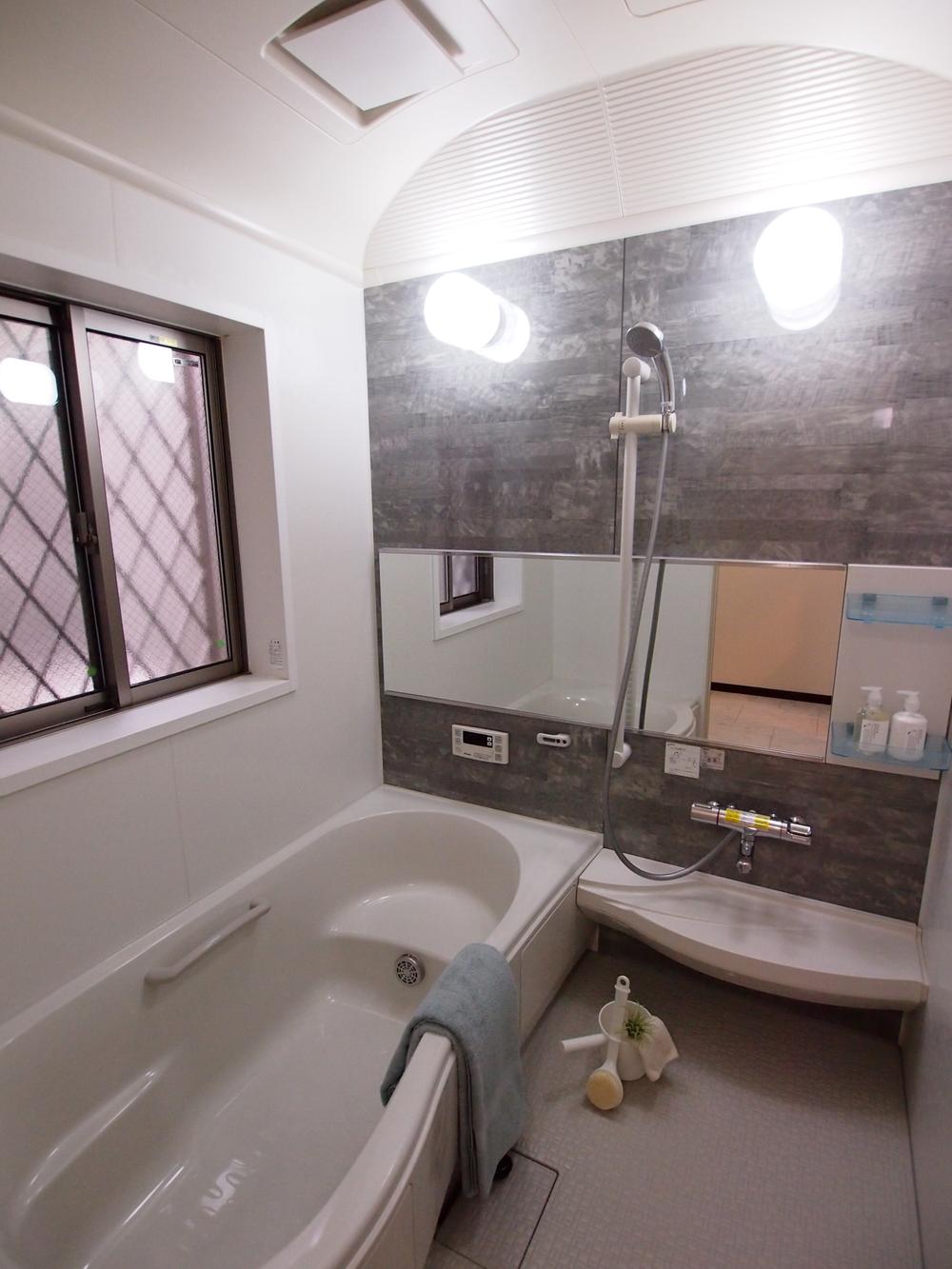 Local (12 May 2013) Shooting
現地(2013年12月)撮影
Kitchenキッチン 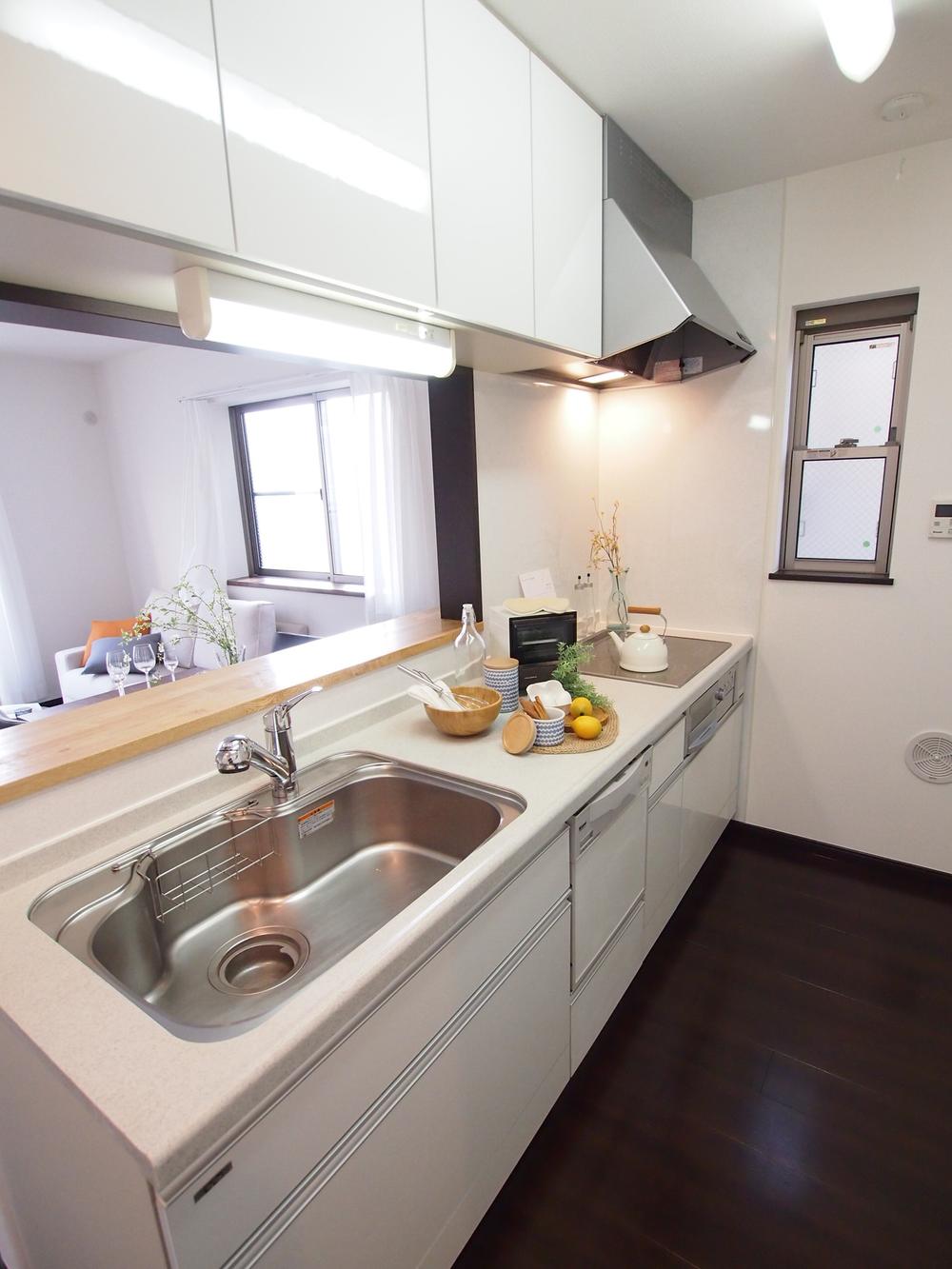 Local (12 May 2013) Shooting
現地(2013年12月)撮影
Non-living roomリビング以外の居室 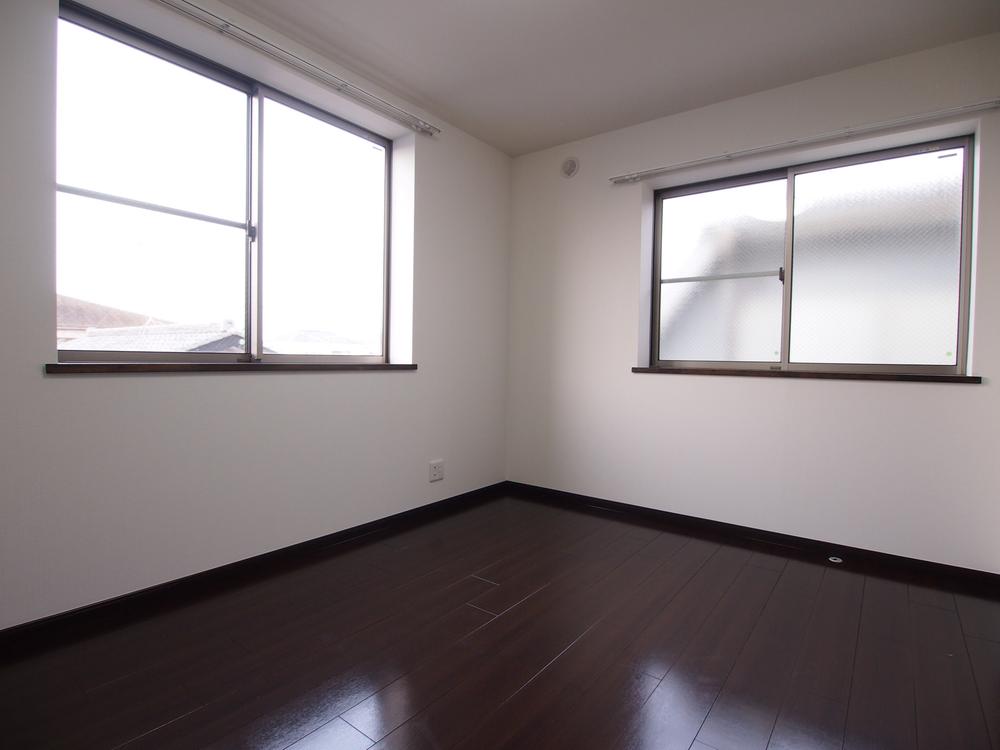 Local (12 May 2013) Shooting
現地(2013年12月)撮影
Entrance玄関 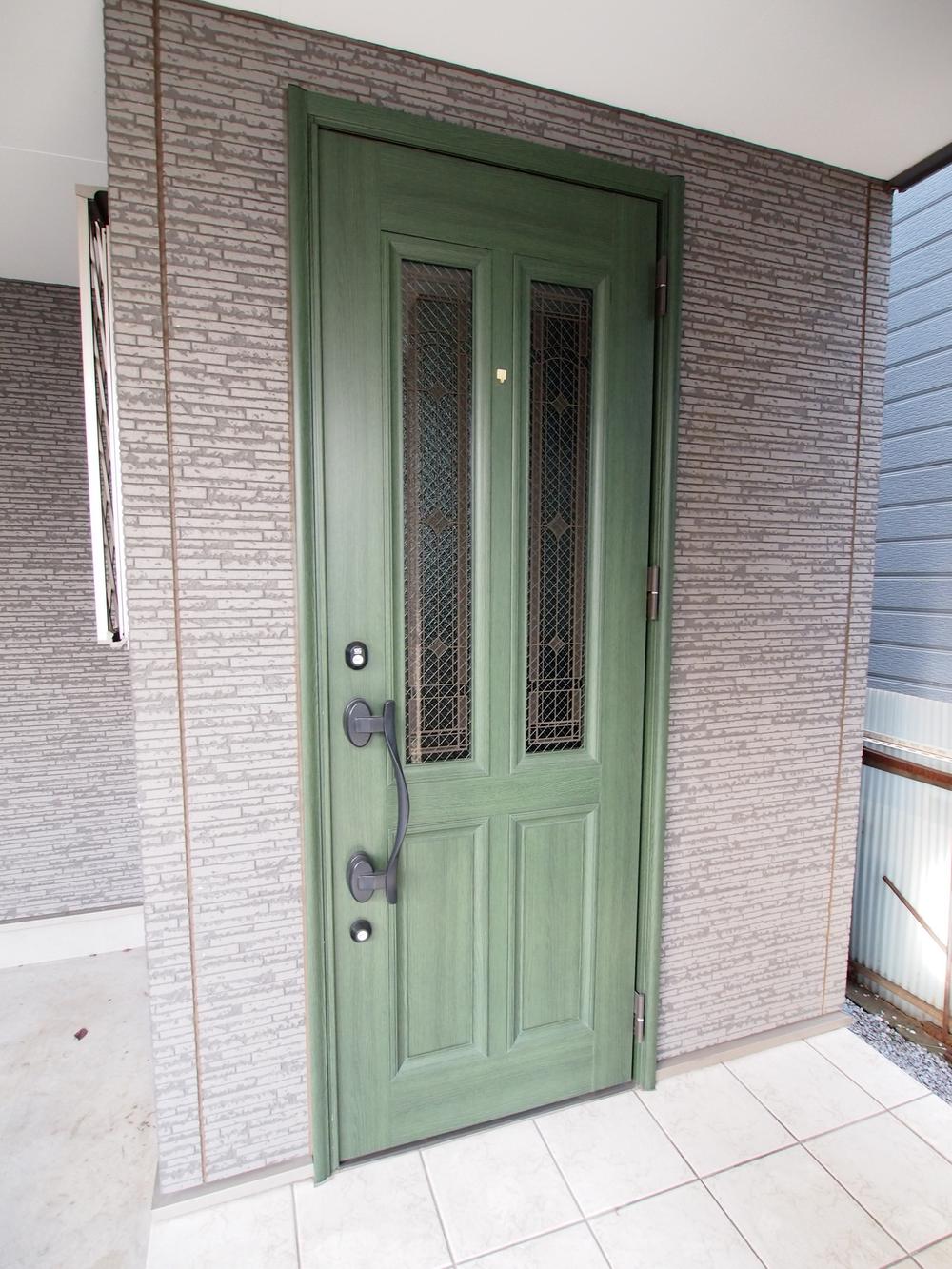 Local (12 May 2013) Shooting
現地(2013年12月)撮影
Wash basin, toilet洗面台・洗面所 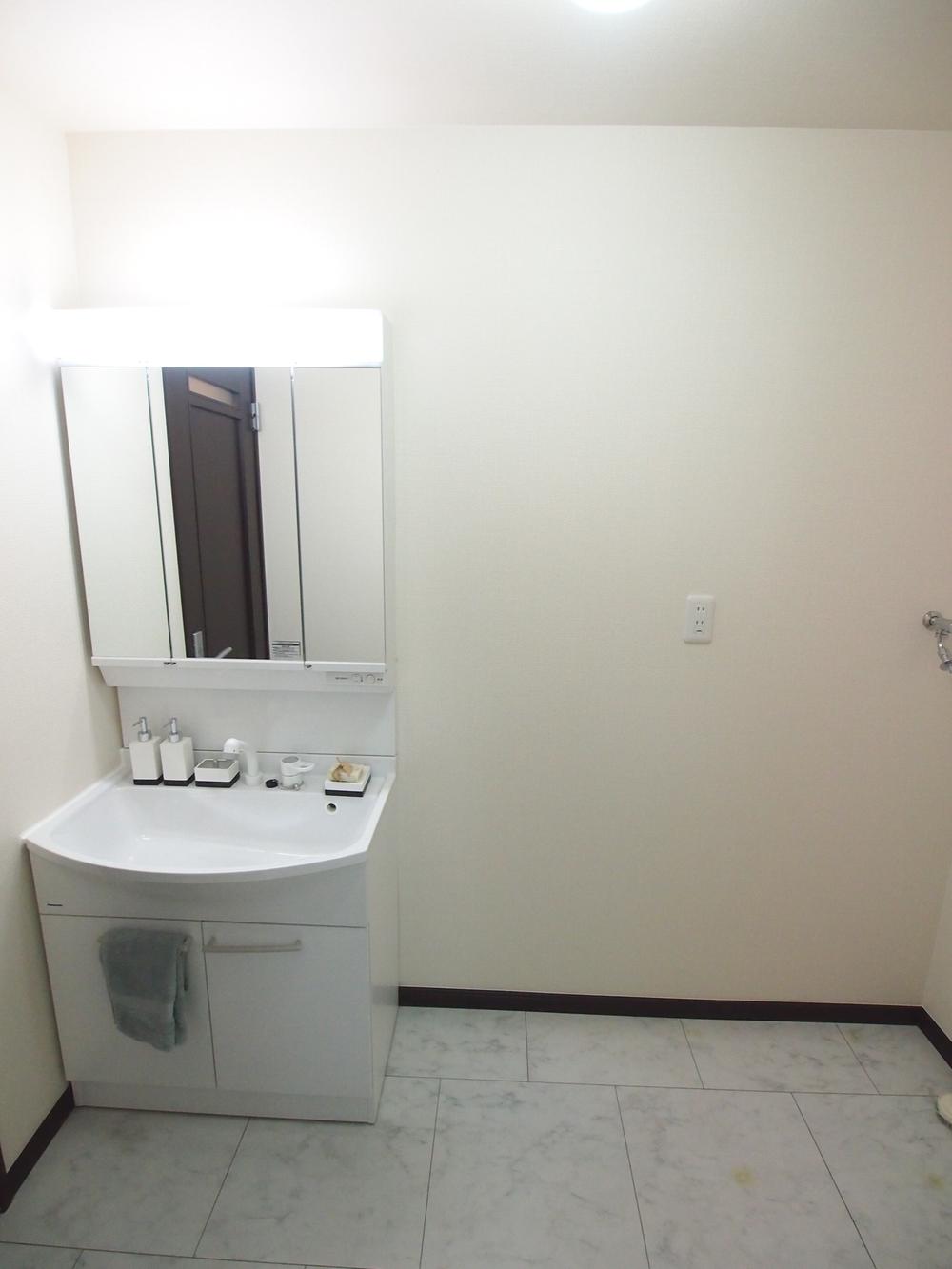 Local (12 May 2013) Shooting
現地(2013年12月)撮影
Toiletトイレ 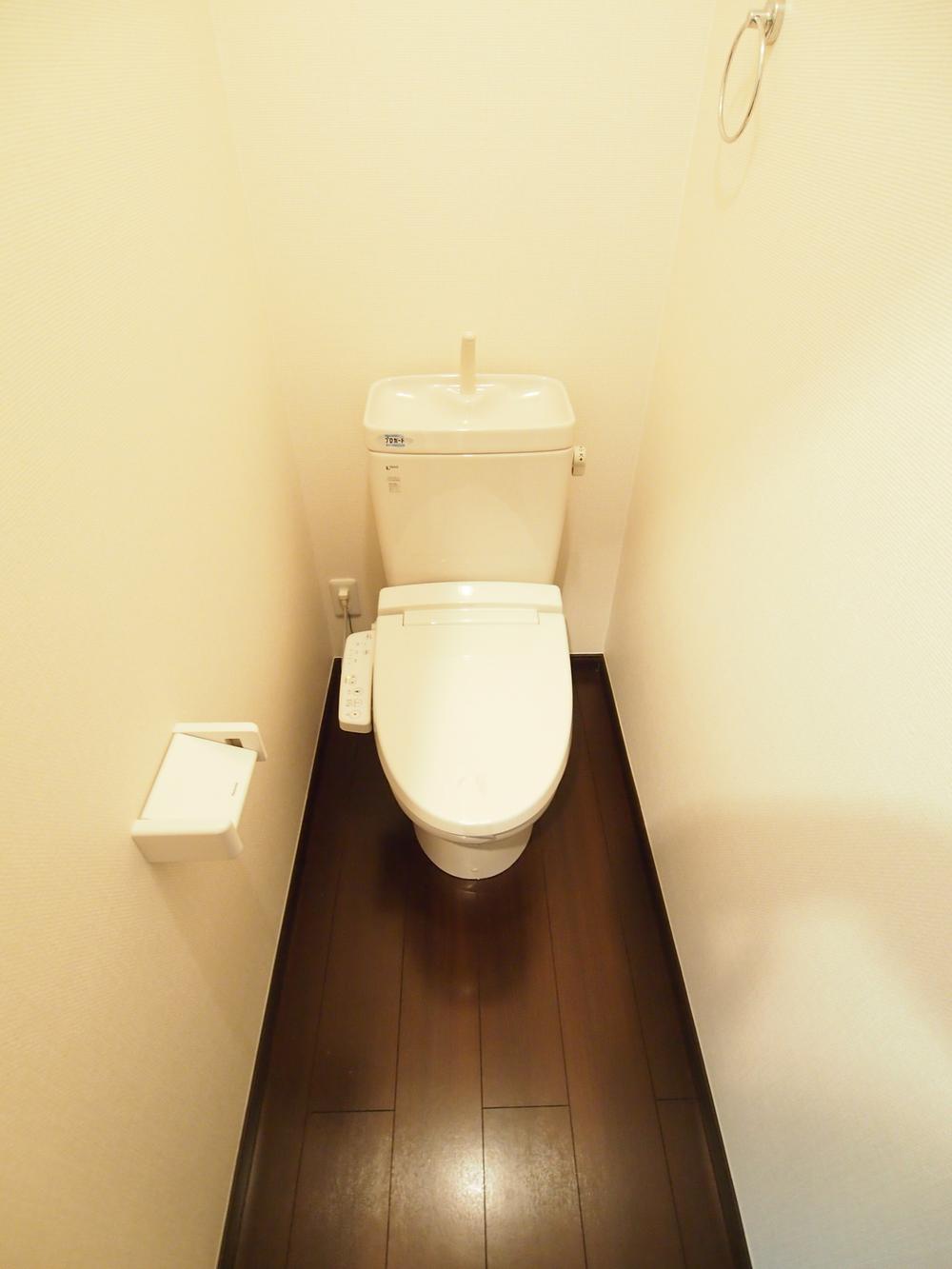 Local (12 May 2013) Shooting
現地(2013年12月)撮影
Parking lot駐車場 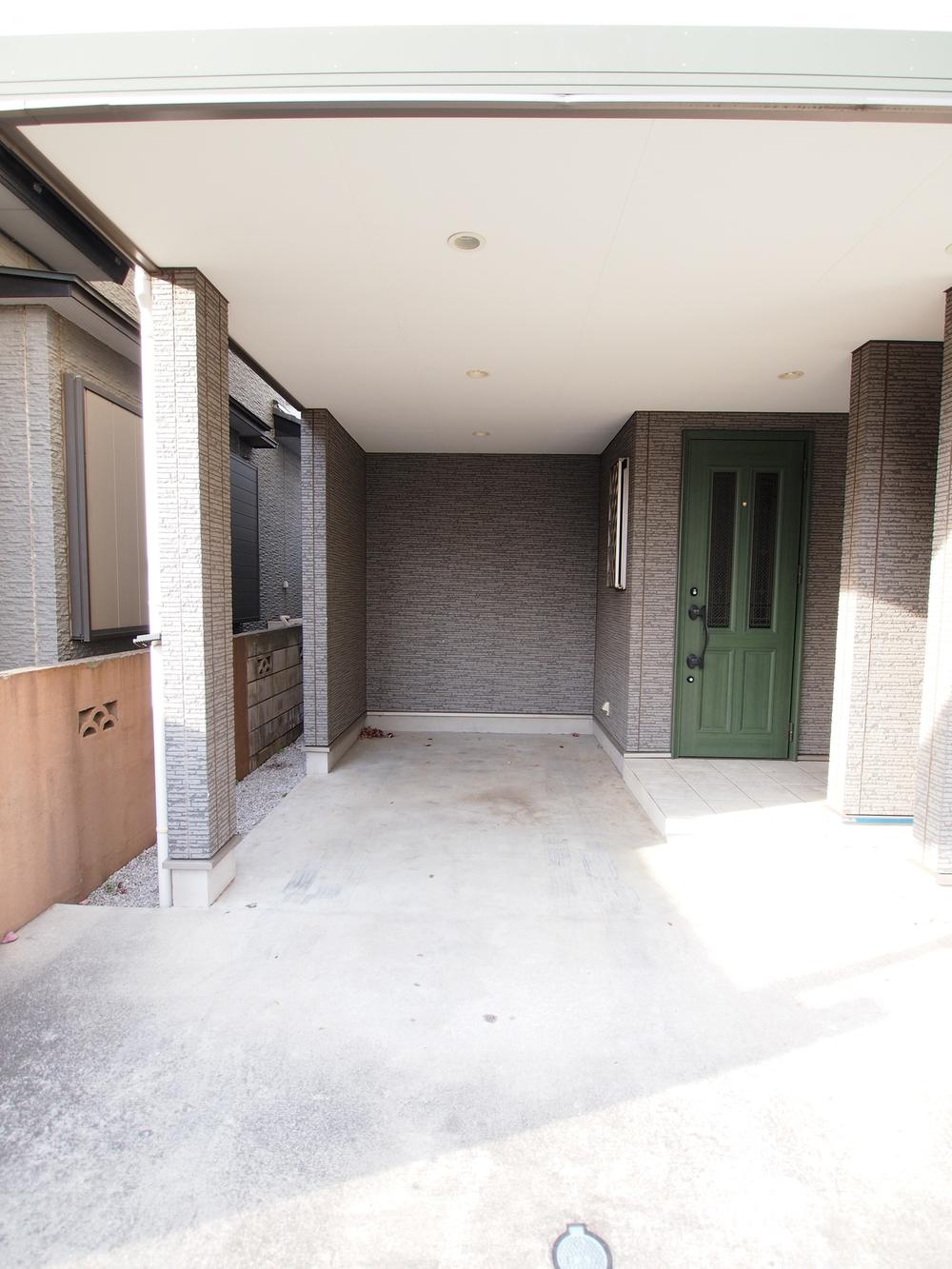 Local (12 May 2013) Shooting
現地(2013年12月)撮影
Balconyバルコニー 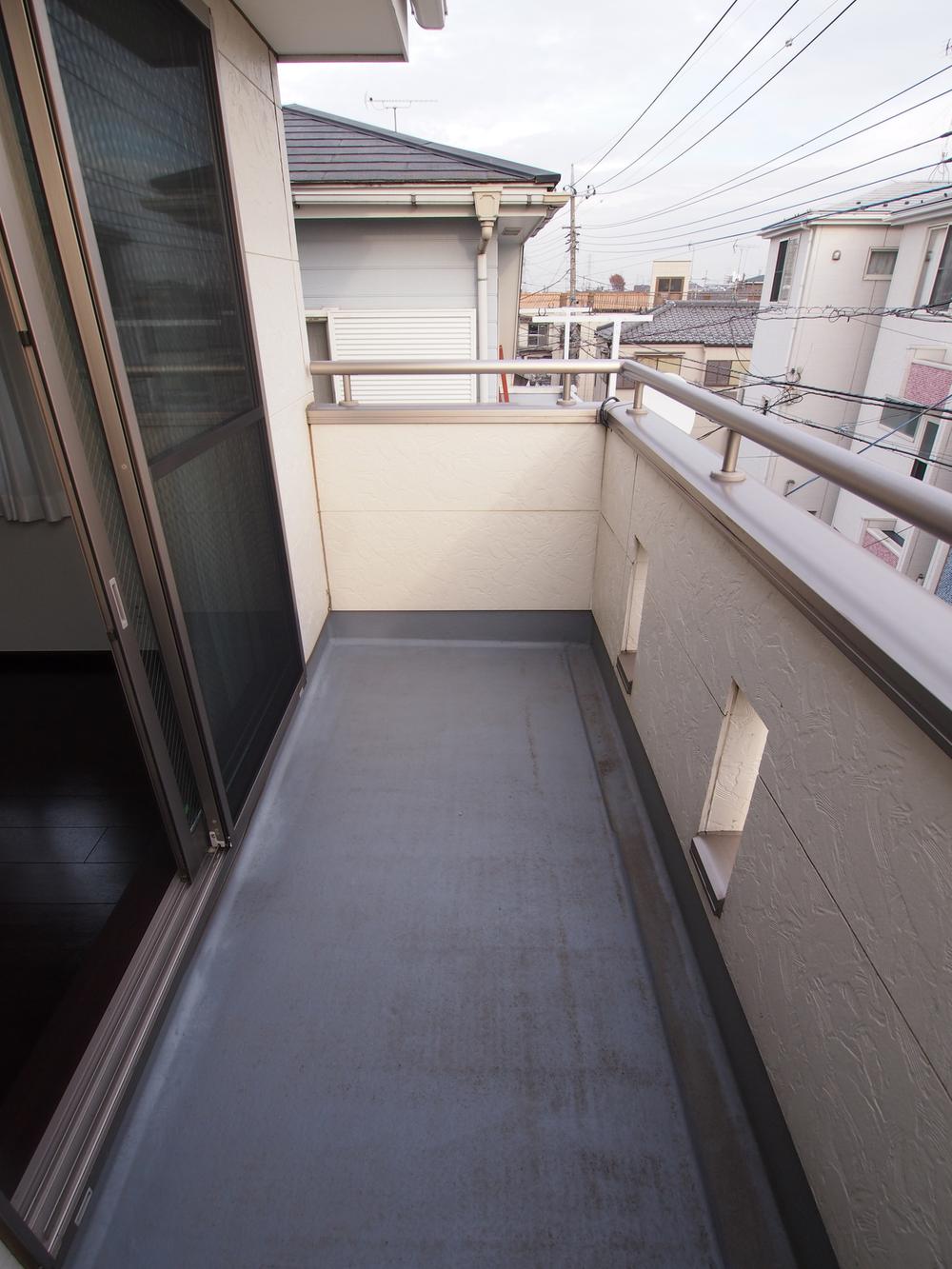 Local (12 May 2013) Shooting
現地(2013年12月)撮影
View photos from the dwelling unit住戸からの眺望写真 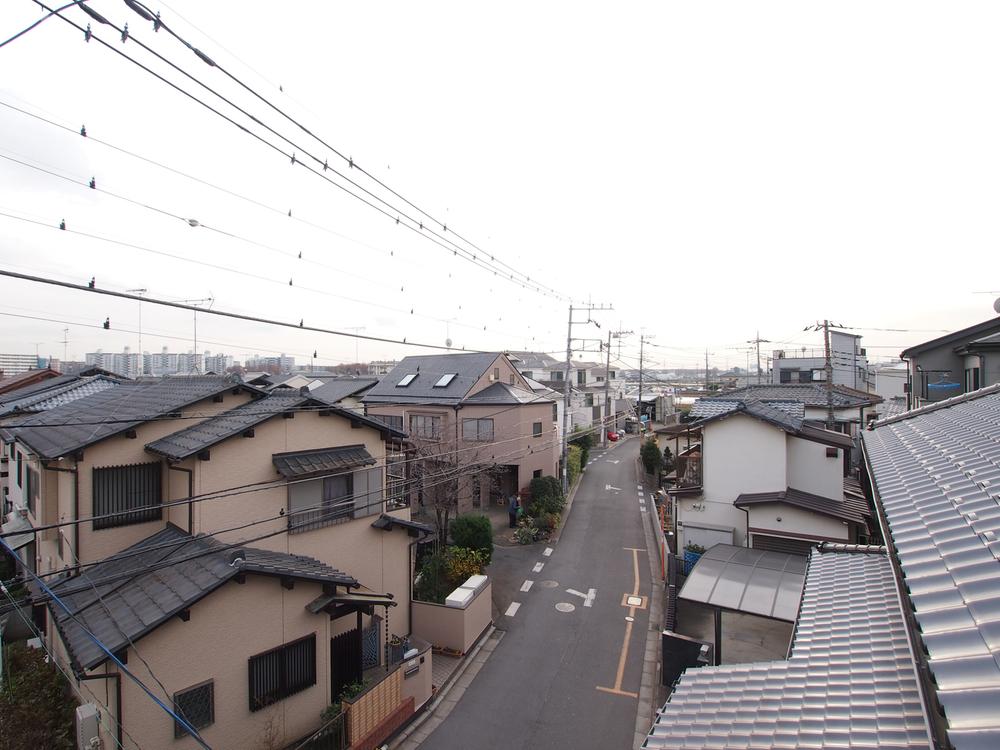 Local (12 May 2013) Shooting
現地(2013年12月)撮影
Local appearance photo現地外観写真 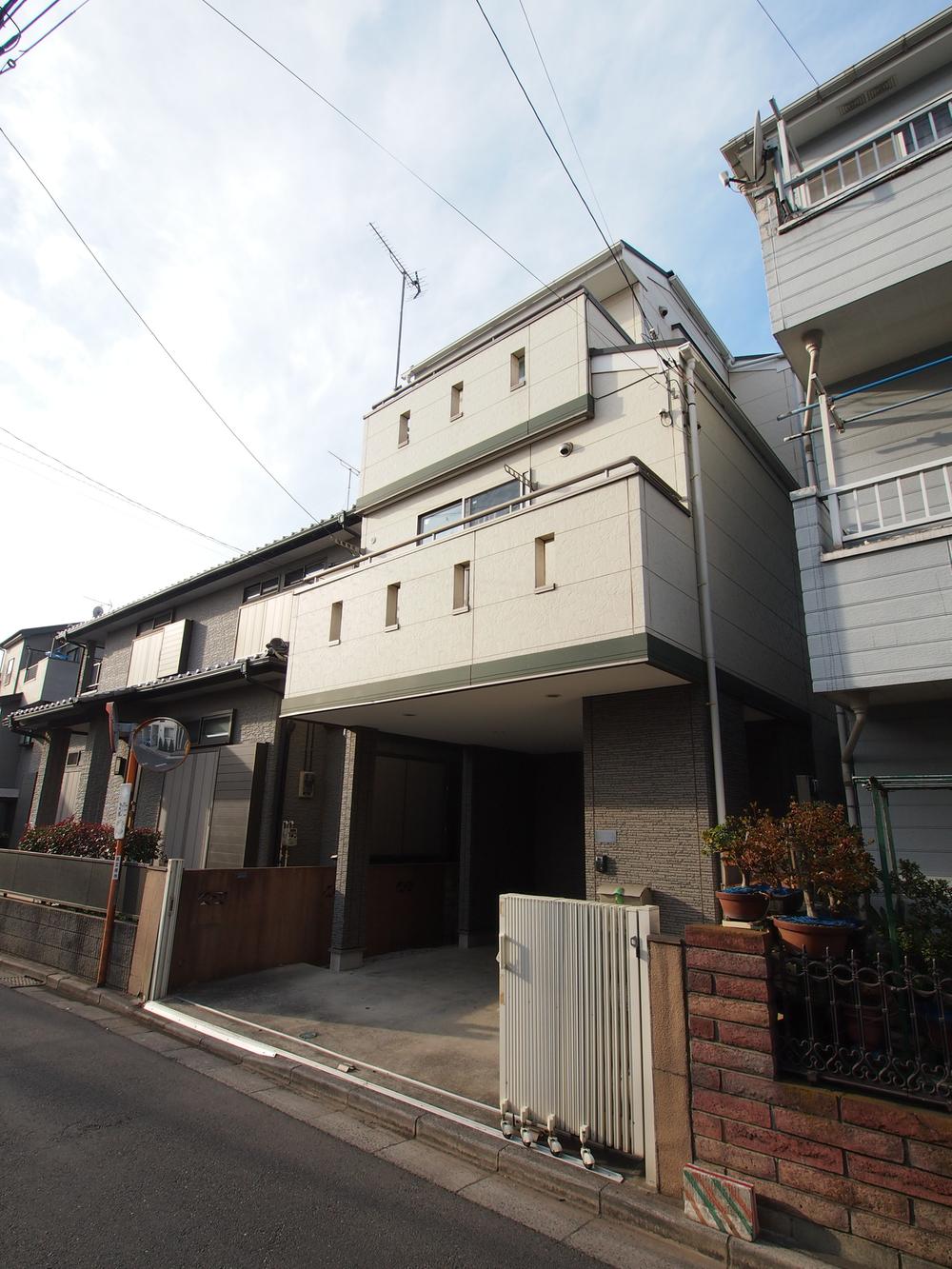 Local (12 May 2013) Shooting
現地(2013年12月)撮影
Livingリビング 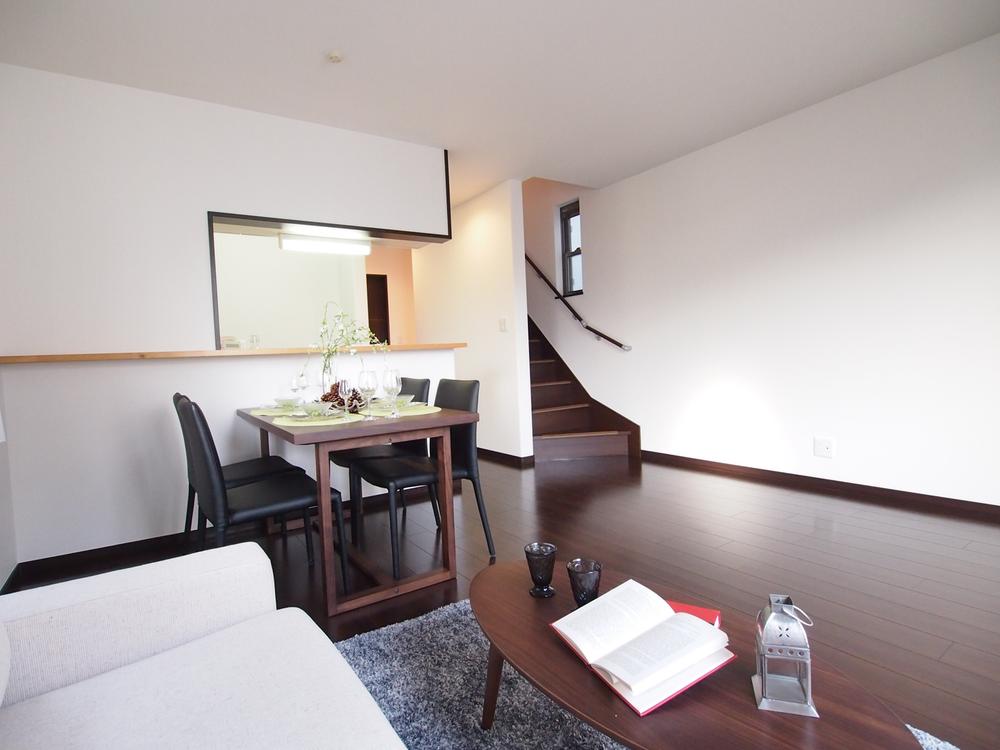 Local (12 May 2013) Shooting
現地(2013年12月)撮影
Kitchenキッチン 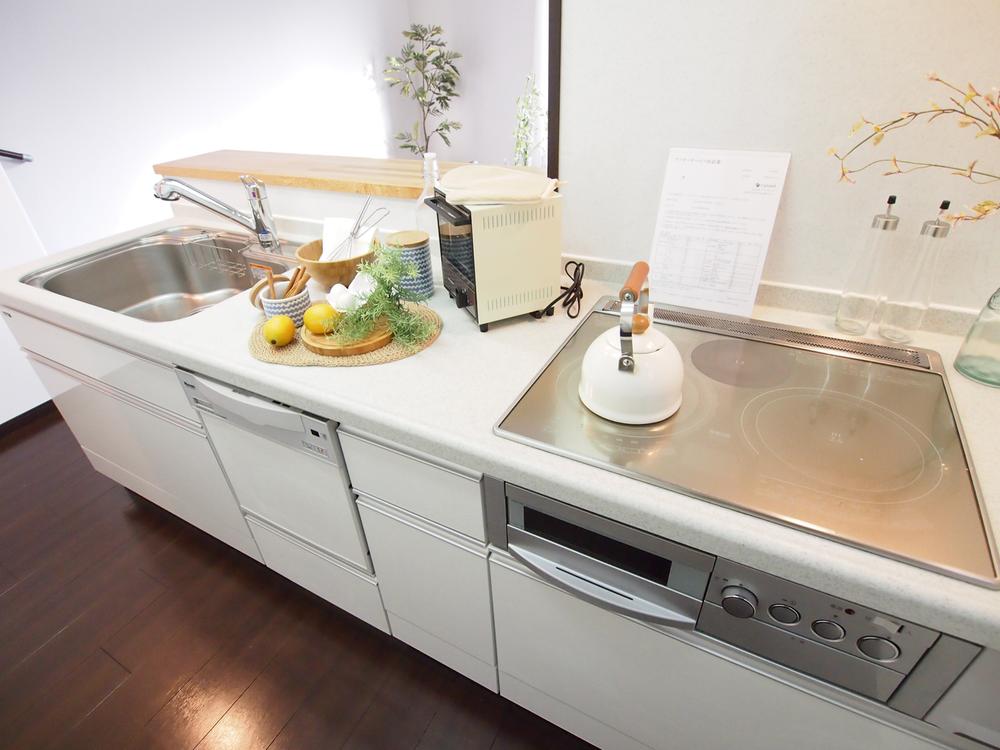 Local (12 May 2013) Shooting
現地(2013年12月)撮影
Non-living roomリビング以外の居室 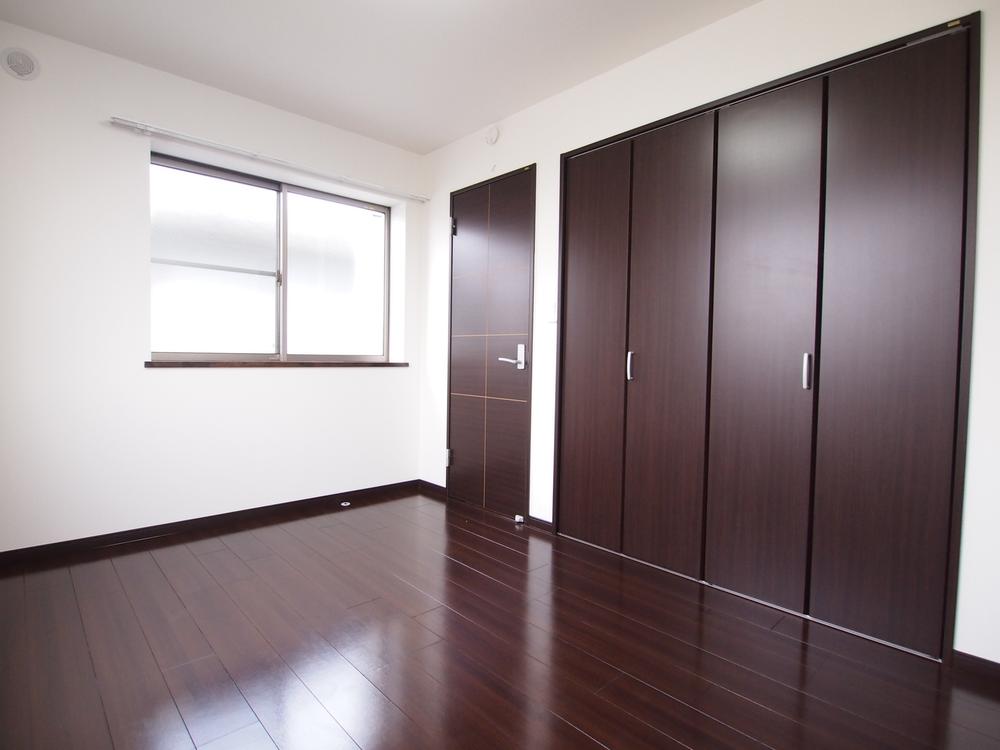 Local (12 May 2013) Shooting
現地(2013年12月)撮影
Entrance玄関 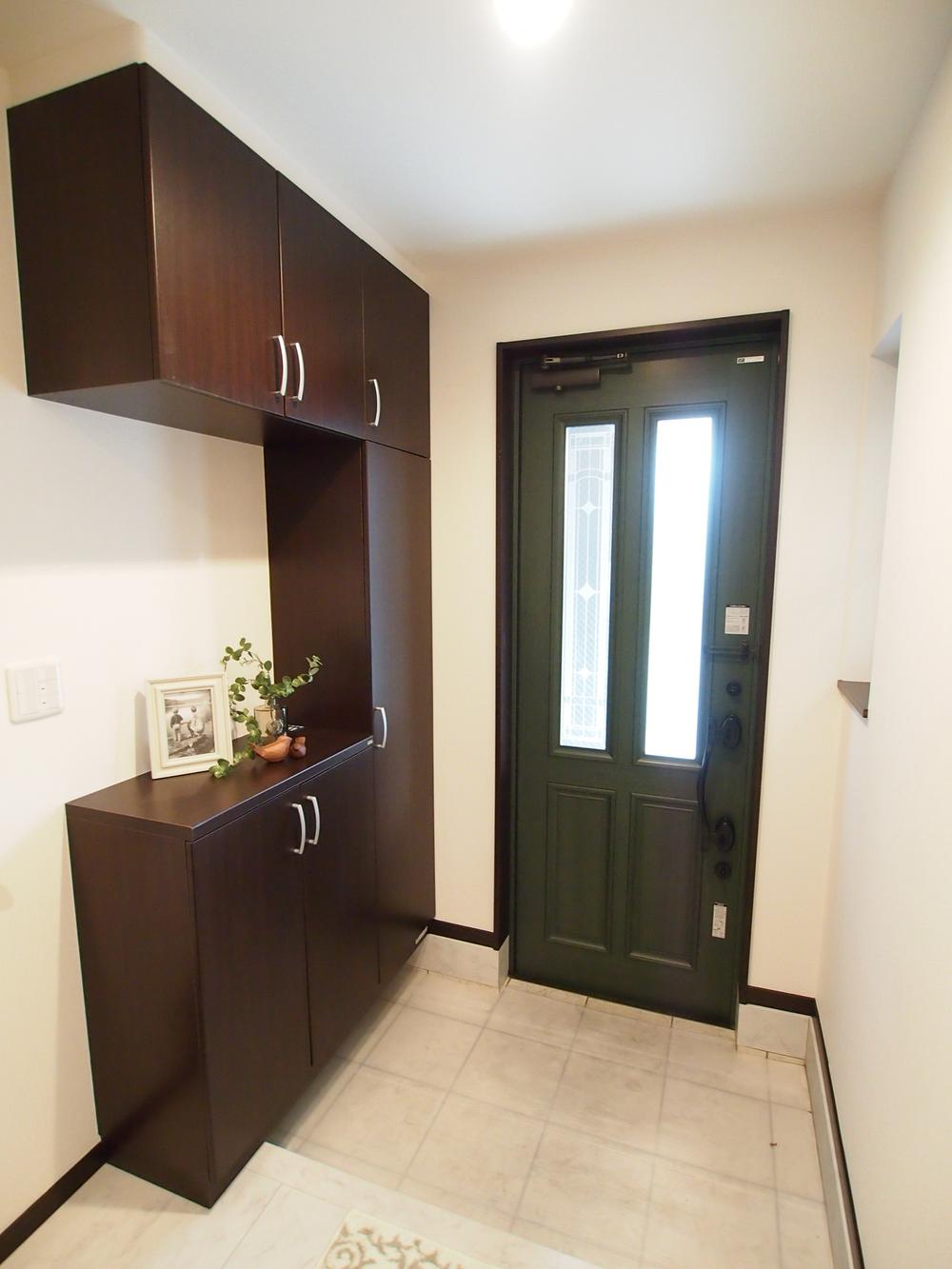 Local (12 May 2013) Shooting
現地(2013年12月)撮影
Non-living roomリビング以外の居室 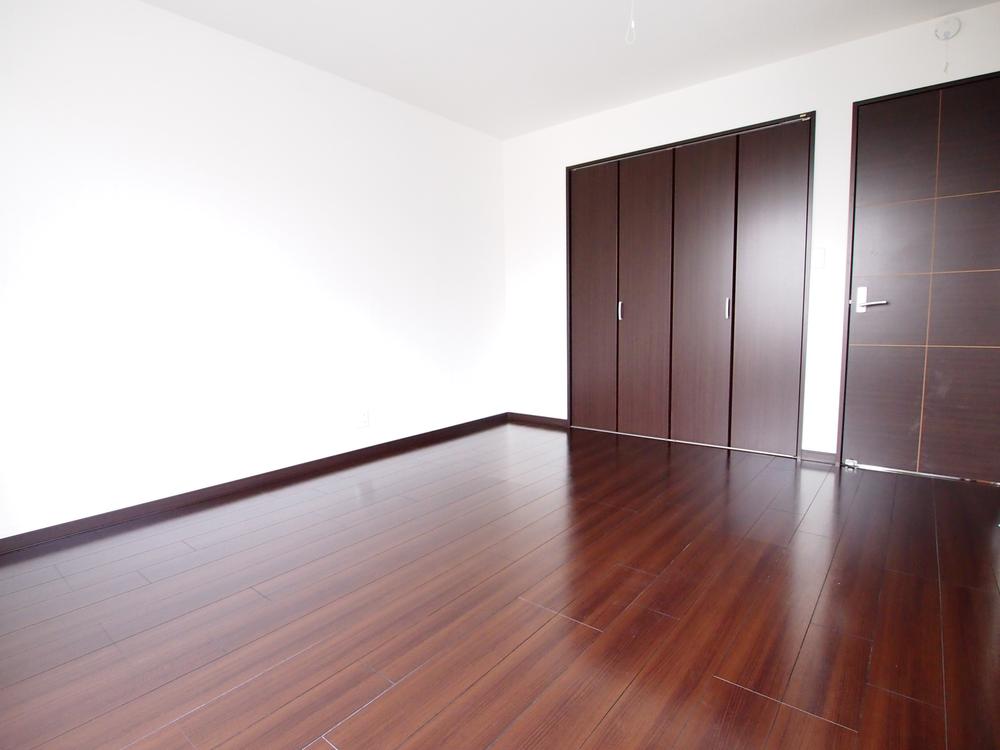 Local (12 May 2013) Shooting
現地(2013年12月)撮影
Location
| 





















