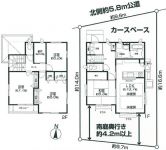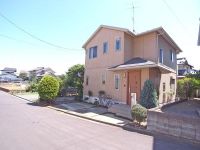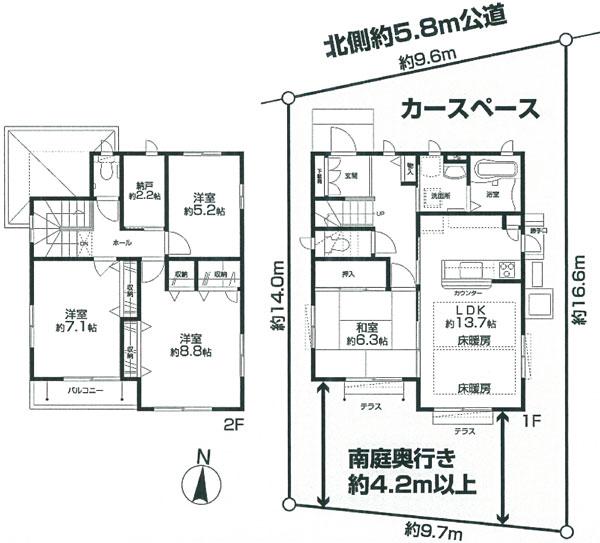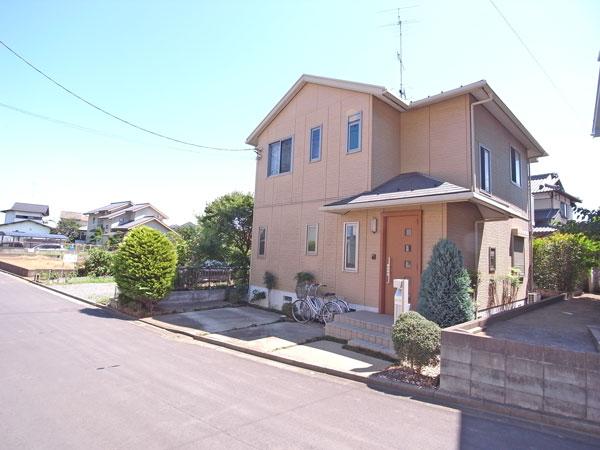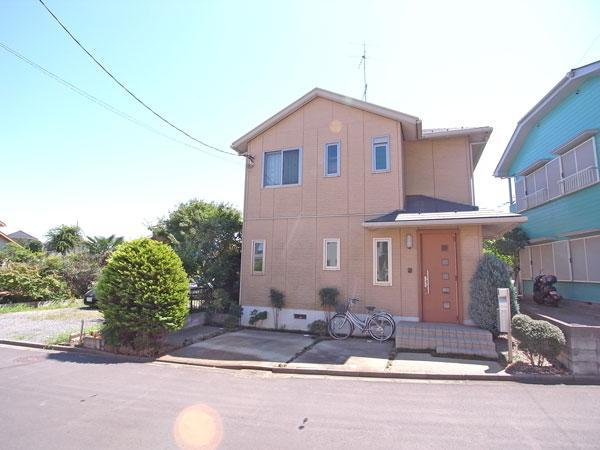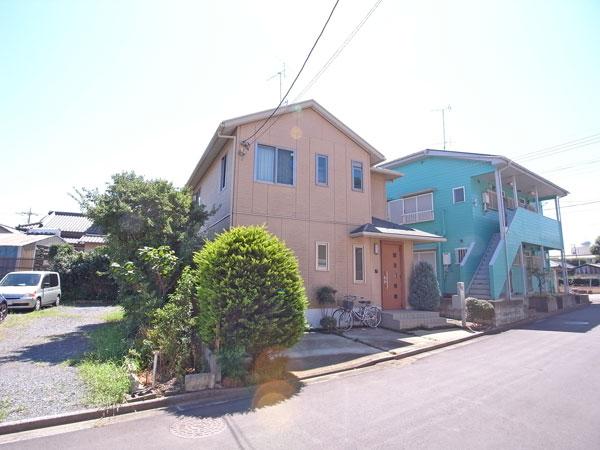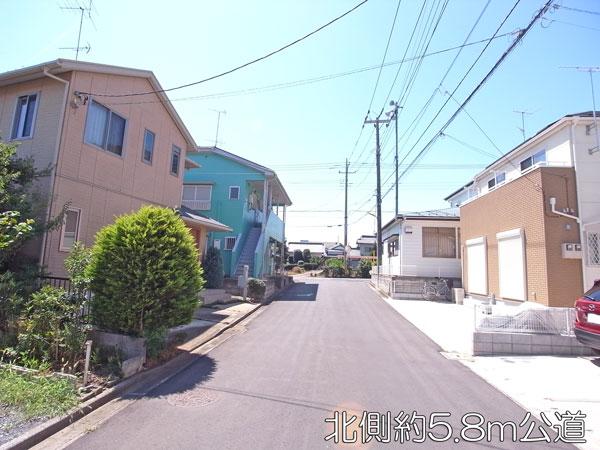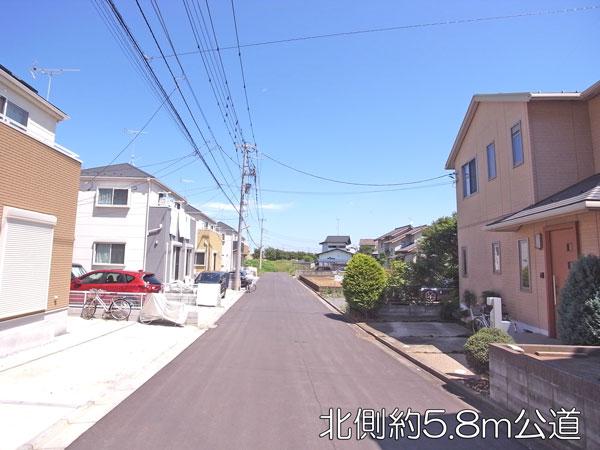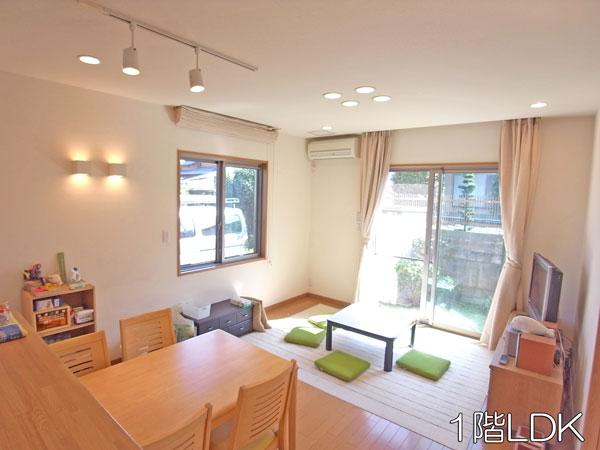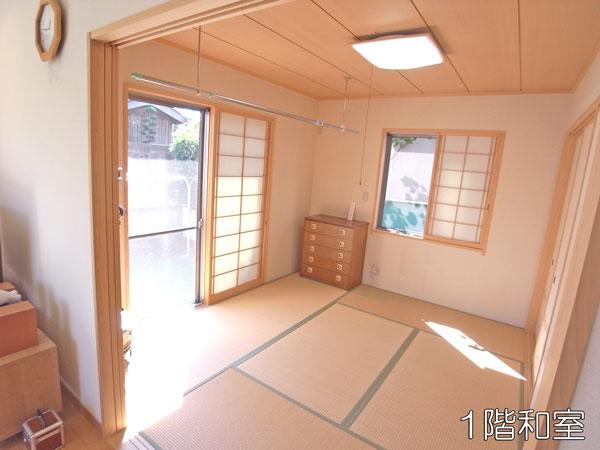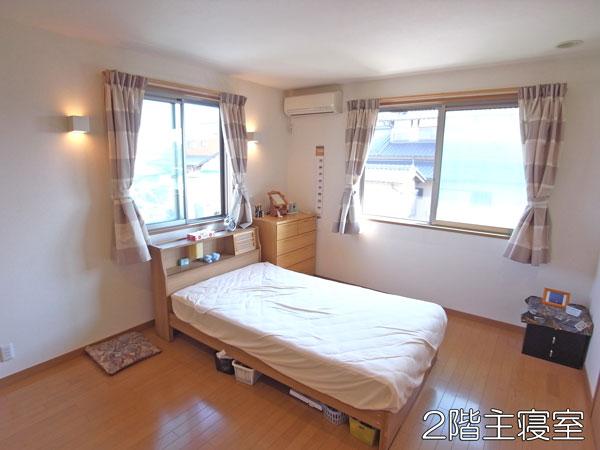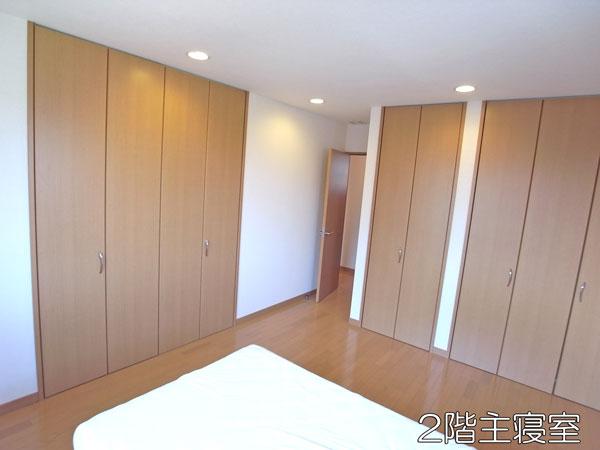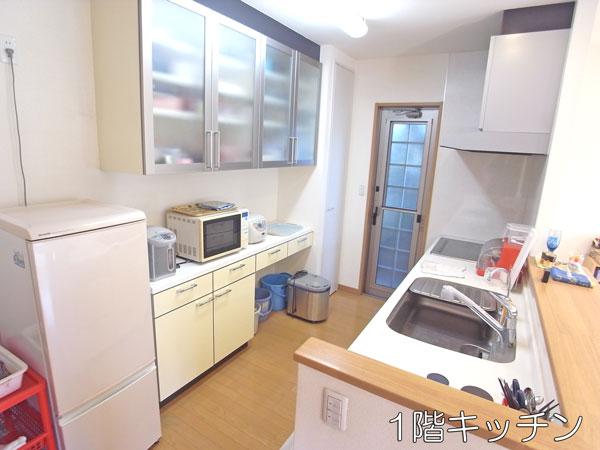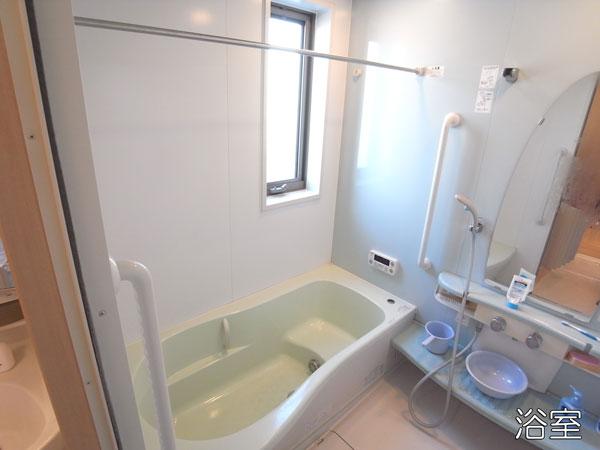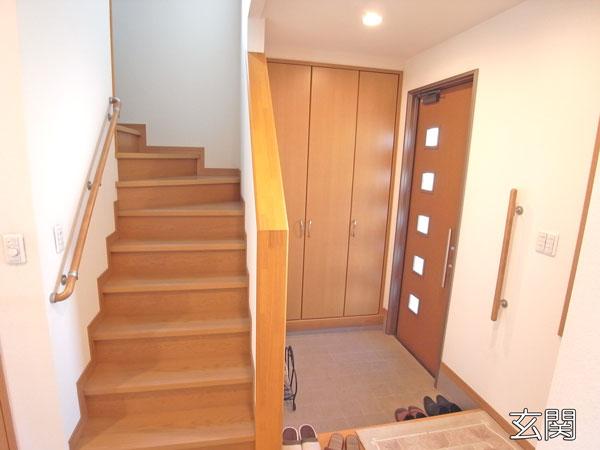|
|
Saitama Prefecture Fujimino
埼玉県ふじみ野市
|
|
Tobu Tojo Line "Kamifukuoka" walk 25 minutes
東武東上線「上福岡」歩25分
|
|
Sekisui House construction. October 2005 architecture. Sekisui House building body guarantee inheritance Allowed. All-electric ・ Cute.
積水ハウス施工。平成17年10月建築。積水ハウス建物本体保証継承可。オール電化・エコキュート。
|
|
First floor electric shutter ・ First floor LD floor heating. All rooms thermal barrier insulation pair glass (1 Kaizenbu ・ Second floor some crime prevention specification). Lightweight steel frame ・ Outer wall ceramic. Meter module of the room. Bathroom 1.1 or more square meters. There housing performance evaluation report. There car space. Nantei depth of about 4.2m or more. A quiet residential area. Land 44.58 square meters ・ Building 33.53 square meters.
1階電動シャッター・1階LD床暖房。全室遮熱断熱ペアガラス(1階全部・2階一部防犯仕様)。軽量鉄骨造・外壁セラミック。ゆとりのメーターモジュール。浴室1.1坪以上。住宅性能評価書有り。カースペース有り。南庭奥行き約4.2m以上。閑静な住宅街。土地44.58坪・建物33.53坪。
|
Features pickup 特徴ピックアップ | | Construction housing performance with evaluation / Design house performance with evaluation / Year Available / System kitchen / Bathroom Dryer / A quiet residential area / Japanese-style room / Garden more than 10 square meters / Face-to-face kitchen / Barrier-free / Toilet 2 places / Bathroom 1 tsubo or more / 2-story / South balcony / Nantei / The window in the bathroom / Ventilation good / IH cooking heater / Dish washing dryer / Or more ceiling height 2.5m / Water filter / All-electric / City gas / Storeroom / All rooms are two-sided lighting / Floor heating 建設住宅性能評価付 /設計住宅性能評価付 /年内入居可 /システムキッチン /浴室乾燥機 /閑静な住宅地 /和室 /庭10坪以上 /対面式キッチン /バリアフリー /トイレ2ヶ所 /浴室1坪以上 /2階建 /南面バルコニー /南庭 /浴室に窓 /通風良好 /IHクッキングヒーター /食器洗乾燥機 /天井高2.5m以上 /浄水器 /オール電化 /都市ガス /納戸 /全室2面採光 /床暖房 |
Price 価格 | | 32,800,000 yen 3280万円 |
Floor plan 間取り | | 4LDK + S (storeroom) 4LDK+S(納戸) |
Units sold 販売戸数 | | 1 units 1戸 |
Land area 土地面積 | | 147.4 sq m (44.58 tsubo) (Registration) 147.4m2(44.58坪)(登記) |
Building area 建物面積 | | 110.86 sq m (33.53 tsubo) (Registration) 110.86m2(33.53坪)(登記) |
Driveway burden-road 私道負担・道路 | | Nothing, North 5.8m width (contact the road width 9.6m) 無、北5.8m幅(接道幅9.6m) |
Completion date 完成時期(築年月) | | October 2005 2005年10月 |
Address 住所 | | Saitama Prefecture Fujimino waterfall 3 埼玉県ふじみ野市滝3 |
Traffic 交通 | | Tobu Tojo Line "Kamifukuoka" walk 25 minutes 東武東上線「上福岡」歩25分
|
Related links 関連リンク | | [Related Sites of this company] 【この会社の関連サイト】 |
Person in charge 担当者より | | Rep Osawa 担当者大澤 |
Contact お問い合せ先 | | Sekiwa Real Estate Kanto Co., Ltd. brokerage sales department Kawagoe office TEL: 0800-805-4408 [Toll free] mobile phone ・ Also available from PHS
Caller ID is not notified
Please contact the "saw SUUMO (Sumo)"
If it does not lead, If the real estate company 積和不動産関東(株)埼玉仲介営業部川越営業所TEL:0800-805-4408【通話料無料】携帯電話・PHSからもご利用いただけます
発信者番号は通知されません
「SUUMO(スーモ)を見た」と問い合わせください
つながらない方、不動産会社の方は
|
Building coverage, floor area ratio 建ぺい率・容積率 | | 60% ・ Hundred percent 60%・100% |
Time residents 入居時期 | | Consultation 相談 |
Land of the right form 土地の権利形態 | | Ownership 所有権 |
Structure and method of construction 構造・工法 | | Light-gauge steel 2-story 軽量鉄骨2階建 |
Construction 施工 | | Sekisui House Ltd. 積水ハウス(株) |
Use district 用途地域 | | One low-rise 1種低層 |
Overview and notices その他概要・特記事項 | | Contact: Osawa, Facilities: Public Water Supply, This sewage, All-electric, Parking: car space 担当者:大澤、設備:公営水道、本下水、オール電化、駐車場:カースペース |
Company profile 会社概要 | | <Mediation> Minister of Land, Infrastructure and Transport (1) Kanto Sekiwa Real Estate No. 008467 (Ltd.) Saitama brokerage sales department Kawagoe office Yubinbango350-1123 Kawagoe City Prefecture Wakitahon cho 15-13 Tojo pa - ascorbyl <仲介>国土交通大臣(1)第008467号積和不動産関東(株)埼玉仲介営業部川越営業所〒350-1123 埼玉県川越市脇田本町15-13 東上パ-ルビル |
