Used Homes » Kanto » Saitama Prefecture » Fujimino
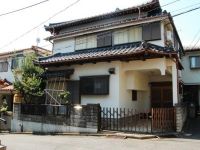 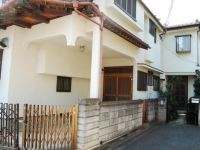
| | Saitama Prefecture Fujimino 埼玉県ふじみ野市 |
| Tobu Tojo Line "Fujimino" walk 18 minutes 東武東上線「ふじみ野」歩18分 |
| Super close, Yang per good, A quiet residential area, Around traffic fewer, Shaping land, Toilet 2 places, 2-story, Ventilation good, City gas スーパーが近い、陽当り良好、閑静な住宅地、周辺交通量少なめ、整形地、トイレ2ヶ所、2階建、通風良好、都市ガス |
Features pickup 特徴ピックアップ | | Super close / Yang per good / A quiet residential area / Around traffic fewer / Shaping land / Toilet 2 places / 2-story / Ventilation good / City gas スーパーが近い /陽当り良好 /閑静な住宅地 /周辺交通量少なめ /整形地 /トイレ2ヶ所 /2階建 /通風良好 /都市ガス | Price 価格 | | 19,800,000 yen 1980万円 | Floor plan 間取り | | 5DK 5DK | Units sold 販売戸数 | | 1 units 1戸 | Land area 土地面積 | | 98.79 sq m (registration) 98.79m2(登記) | Building area 建物面積 | | 106.04 sq m (registration) 106.04m2(登記) | Driveway burden-road 私道負担・道路 | | Nothing, East 4m width 無、東4m幅 | Completion date 完成時期(築年月) | | January 1986 1986年1月 | Address 住所 | | Saitama Prefecture Fujimino Fujimidai 埼玉県ふじみ野市富士見台 | Traffic 交通 | | Tobu Tojo Line "Fujimino" walk 18 minutes 東武東上線「ふじみ野」歩18分
| Related links 関連リンク | | [Related Sites of this company] 【この会社の関連サイト】 | Person in charge 担当者より | | Person in charge of real-estate and building Nagai Akirasen Age: 20 Daigyokai Experience: 9 years residence looking for because it does not have is that there a number of times out of a lifetime, I think that there are many uneasiness worry. As it is changing its one by one to smile, I will my best to help. First, please feel free to contact us. 担当者宅建永井彰宣年齢:20代業界経験:9年住まい探しは一生のうち何度もある事ではございませんので、ご不安ご心配が多くあると思います。その一つひとつを笑顔に変えられる様に、精一杯お手伝いさせて頂きます。先ずはお気軽にご相談下さい。 | Contact お問い合せ先 | | TEL: 0800-603-2517 [Toll free] mobile phone ・ Also available from PHS
Caller ID is not notified
Please contact the "saw SUUMO (Sumo)"
If it does not lead, If the real estate company TEL:0800-603-2517【通話料無料】携帯電話・PHSからもご利用いただけます
発信者番号は通知されません
「SUUMO(スーモ)を見た」と問い合わせください
つながらない方、不動産会社の方は
| Building coverage, floor area ratio 建ぺい率・容積率 | | 60% ・ 200% 60%・200% | Time residents 入居時期 | | Consultation 相談 | Land of the right form 土地の権利形態 | | Ownership 所有権 | Structure and method of construction 構造・工法 | | Wooden 2-story 木造2階建 | Use district 用途地域 | | Two mid-high 2種中高 | Overview and notices その他概要・特記事項 | | The person in charge: Nagai Akirasen, Facilities: Public Water Supply, This sewage, City gas 担当者:永井彰宣、設備:公営水道、本下水、都市ガス | Company profile 会社概要 | | <Mediation> Saitama Governor (4) No. 017988 (Ltd.) Jusei home sales Yubinbango354-0021 Saitama Prefecture Fujimi Oaza Tsuruma 2612-3 <仲介>埼玉県知事(4)第017988号(株)住生住宅販売〒354-0021 埼玉県富士見市大字鶴馬2612-3 |
Local appearance photo現地外観写真 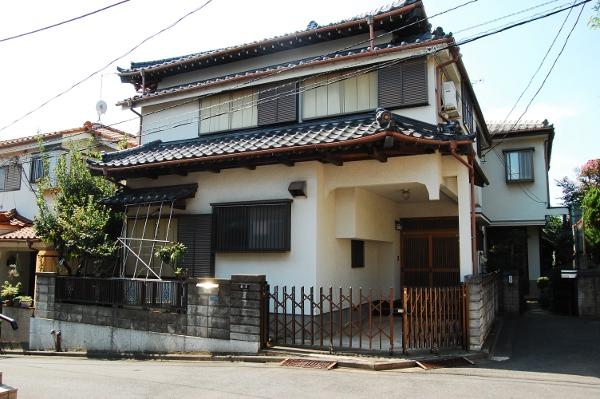 Local (September 2013) Shooting
現地(2013年9月)撮影
Local photos, including front road前面道路含む現地写真 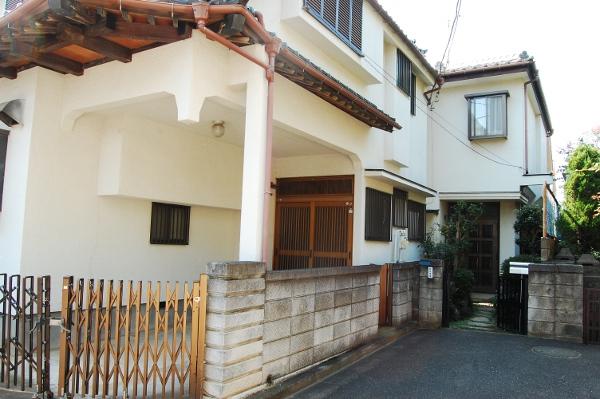 Local (September 2013) Shooting
現地(2013年9月)撮影
Floor plan間取り図 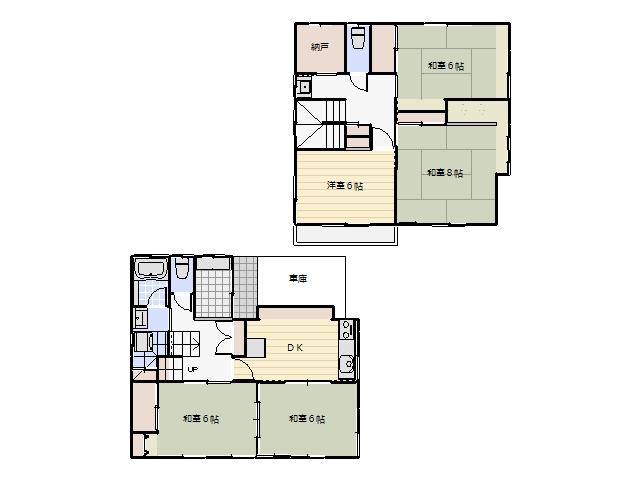 19,800,000 yen, 5DK, Land area 98.79 sq m , Building area 106.04 sq m
1980万円、5DK、土地面積98.79m2、建物面積106.04m2
Local photos, including front road前面道路含む現地写真 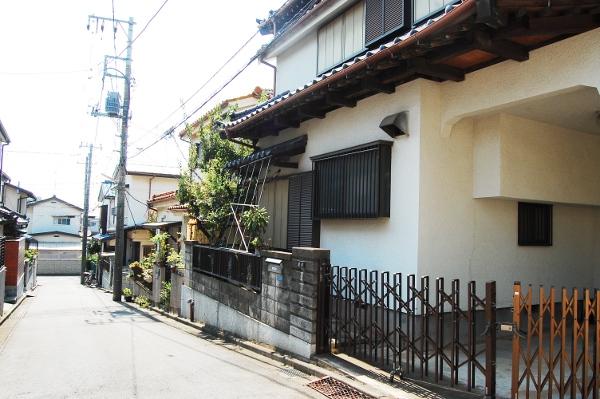 Local (September 2013) Shooting
現地(2013年9月)撮影
Compartment figure区画図 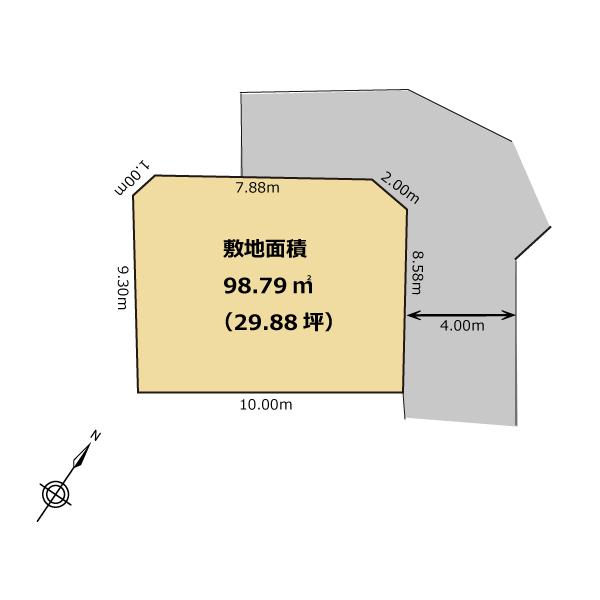 19,800,000 yen, 5DK, Land area 98.79 sq m , Building area 106.04 sq m
1980万円、5DK、土地面積98.79m2、建物面積106.04m2
Local photos, including front road前面道路含む現地写真 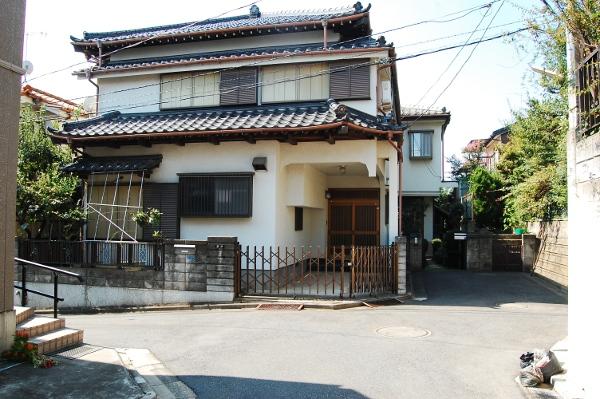 Local (September 2013) Shooting
現地(2013年9月)撮影
Location
|







