Used Homes » Kanto » Saitama Prefecture » Fujimino
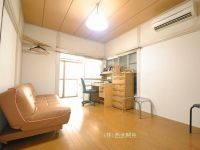 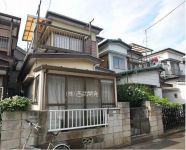
| | Saitama Prefecture Fujimino 埼玉県ふじみ野市 |
| Tobu Tojo Line "Fujimino" walk 25 minutes 東武東上線「ふじみ野」歩25分 |
| □ Commute ・ It is about a 25-minute walk from a convenient express stop "Fujimino" station to go to school! □ About until the fresh fish of the assortment is rich "fresh market TOP" 990m □ For investment ・ How in the first time of my home? □通勤・通学に便利な急行停車「ふじみ野」駅まで徒歩約25分です!□鮮魚の品揃えが豊富な『生鮮市場TOP』まで約990m□投資用・はじめてのマイホームにいかがでしょうか? |
| Immediate Available, Super close, Yang per good, All room storage, Flat to the station, A quiet residential area, Around traffic fewerese-style room, 2-story, The window in the bathroom, Ventilation good, Southwestward, All rooms are two-sided lighting, Flat terrain 即入居可、スーパーが近い、陽当り良好、全居室収納、駅まで平坦、閑静な住宅地、周辺交通量少なめ、和室、2階建、浴室に窓、通風良好、南西向き、全室2面採光、平坦地 |
Features pickup 特徴ピックアップ | | Super close / Yang per good / All room storage / Flat to the station / A quiet residential area / Around traffic fewer / Japanese-style room / 2-story / The window in the bathroom / Ventilation good / Southwestward / All rooms are two-sided lighting / Flat terrain スーパーが近い /陽当り良好 /全居室収納 /駅まで平坦 /閑静な住宅地 /周辺交通量少なめ /和室 /2階建 /浴室に窓 /通風良好 /南西向き /全室2面採光 /平坦地 | Price 価格 | | 5.8 million yen 580万円 | Floor plan 間取り | | 2LDK 2LDK | Units sold 販売戸数 | | 1 units 1戸 | Land area 土地面積 | | 49.74 sq m (registration) 49.74m2(登記) | Building area 建物面積 | | 46.36 sq m (registration) 46.36m2(登記) | Driveway burden-road 私道負担・道路 | | Nothing 無 | Completion date 完成時期(築年月) | | June 1972 1972年6月 | Address 住所 | | Saitama Prefecture Fujimino Sakuragaoka 3-20-13 埼玉県ふじみ野市桜ケ丘3-20-13 | Traffic 交通 | | Tobu Tojo Line "Fujimino" walk 25 minutes
Tobu Tojo Line "Kamifukuoka" walk 39 minutes
Tobu Tojo Line "Tsuruse" walk 51 minutes 東武東上線「ふじみ野」歩25分
東武東上線「上福岡」歩39分
東武東上線「鶴瀬」歩51分
| Related links 関連リンク | | [Related Sites of this company] 【この会社の関連サイト】 | Person in charge 担当者より | | Person in charge of real-estate and building Aoki Real age: 40 Daigyokai Experience: 9 years customers of that to introduce the suits Listing to a desired condition, of course, We will propose a reasonable financial plan. Seeing more and more of the property, If there is a doubt and anxiety, I think is possible to get rid of it that it is my job. 担当者宅建青木 実年齢:40代業界経験:9年お客様の希望条件に合った物件をご紹介する事は勿論、無理のない資金計画をご提案させて頂きます。より多くの物件をご覧いただき、もし疑問や不安があれば、それを取り除く事が私の仕事だと思います。 | Contact お問い合せ先 | | TEL: 0800-603-0675 [Toll free] mobile phone ・ Also available from PHS
Caller ID is not notified
Please contact the "saw SUUMO (Sumo)"
If it does not lead, If the real estate company TEL:0800-603-0675【通話料無料】携帯電話・PHSからもご利用いただけます
発信者番号は通知されません
「SUUMO(スーモ)を見た」と問い合わせください
つながらない方、不動産会社の方は
| Building coverage, floor area ratio 建ぺい率・容積率 | | Fifty percent ・ 80% 50%・80% | Time residents 入居時期 | | Consultation 相談 | Land of the right form 土地の権利形態 | | Ownership 所有権 | Structure and method of construction 構造・工法 | | Wooden 2-story 木造2階建 | Use district 用途地域 | | One low-rise 1種低層 | Other limitations その他制限事項 | | Regulations have by the Landscape Act, Building unregistered part about 4 sq m Yes ・ Building coverage, It can not be building the same scale building at the time of reconstruction for the volume rate of excess. 景観法による規制有、建物未登記部分約4m2有・建ぺい率、容積率超過の為再建築の際に同規模建物を建築出来ません。 | Overview and notices その他概要・特記事項 | | Contact: Aoki Fruit, Facilities: Public Water Supply, This sewage, Individual LPG, Parking: No 担当者:青木 実、設備:公営水道、本下水、個別LPG、駐車場:無 | Company profile 会社概要 | | <Mediation> Minister of Land, Infrastructure and Transport (3) No. 006,323 (one company) National Housing Industry Association (Corporation) metropolitan area real estate Fair Trade Council member (Ltd.) Seibu development Fujimino shop Yubinbango356-0056 Saitama Prefecture Fujimino Ureshino 1-5-23 Akuesu Fujimino first floor <仲介>国土交通大臣(3)第006323号(一社)全国住宅産業協会会員 (公社)首都圏不動産公正取引協議会加盟(株)西武開発ふじみ野店〒356-0056 埼玉県ふじみ野市うれし野1-5-23 アクエスふじみ野1階 |
Livingリビング 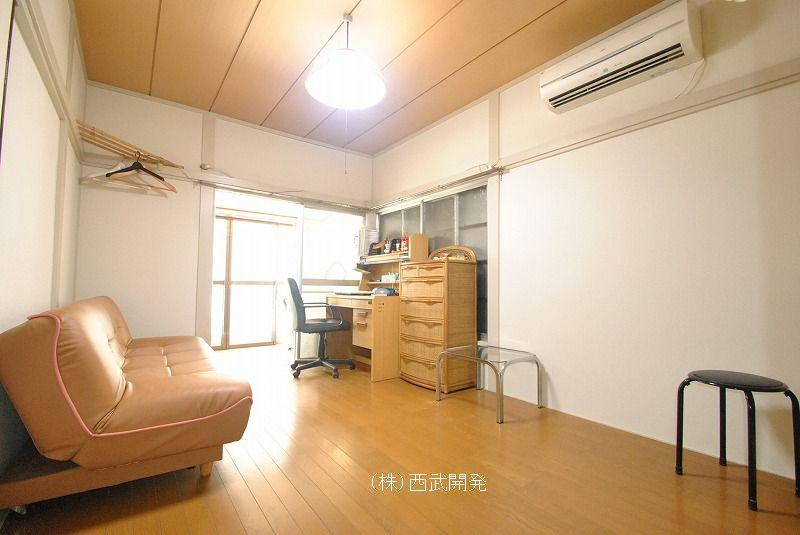 Indoor (June 2013) Shooting
室内(2013年6月)撮影
Local appearance photo現地外観写真 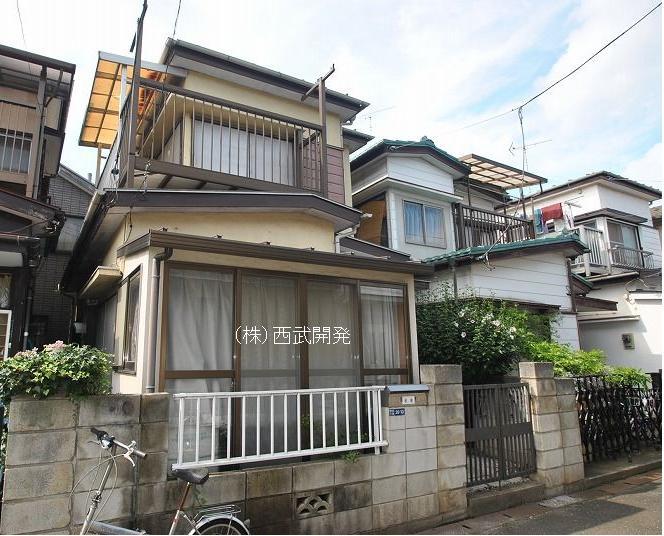 Local (June 2013) Shooting
現地(2013年6月)撮影
Kitchenキッチン 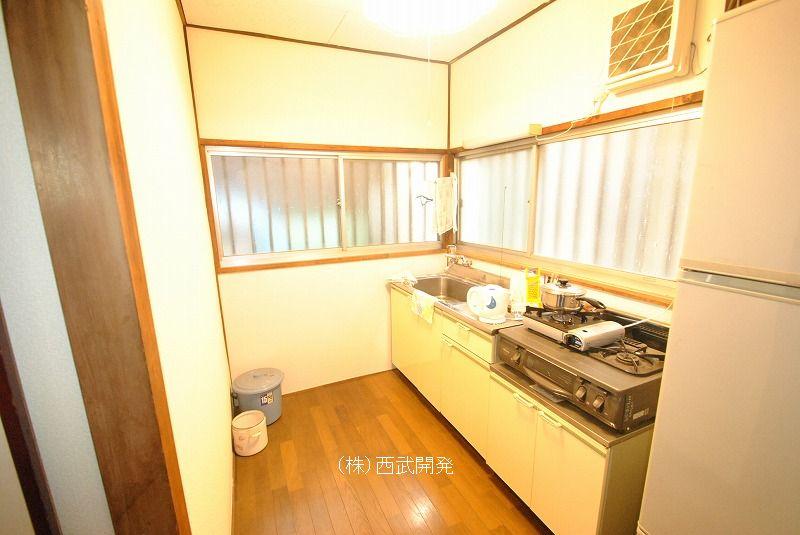 Indoor (June 2013) Shooting
室内(2013年6月)撮影
Livingリビング 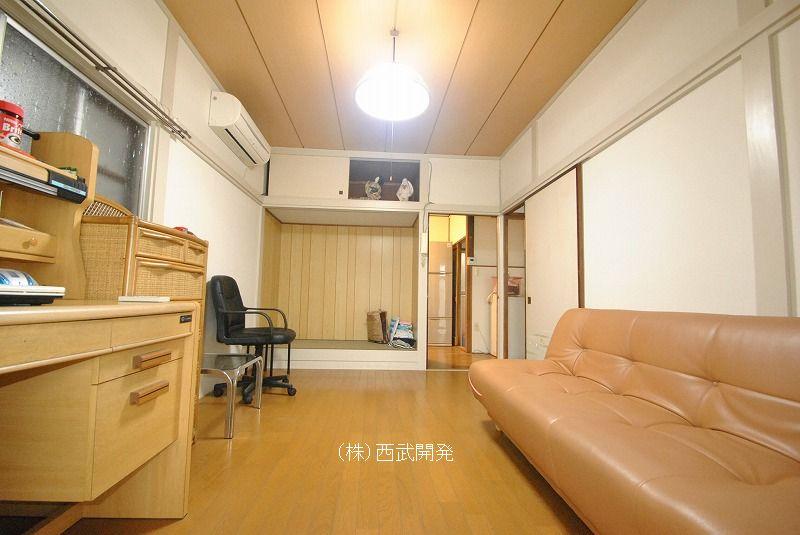 Indoor (June 2013) Shooting
室内(2013年6月)撮影
Bathroom浴室 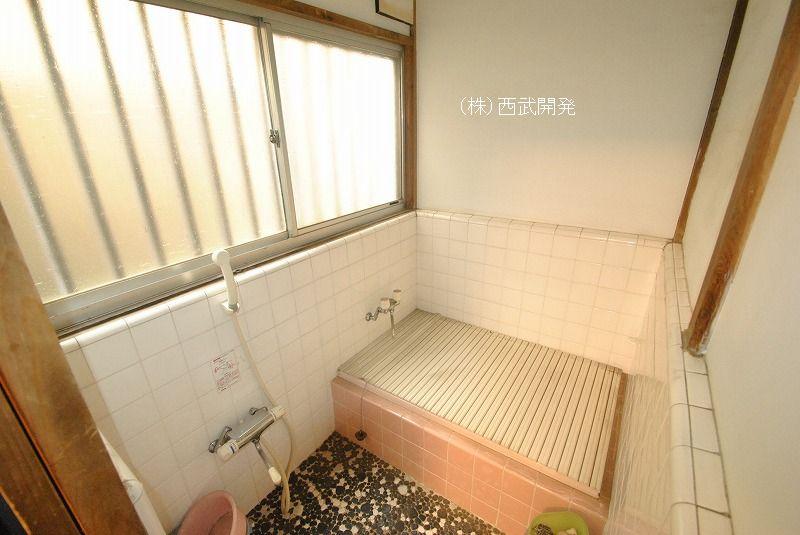 Indoor (June 2013) Shooting
室内(2013年6月)撮影
Non-living roomリビング以外の居室 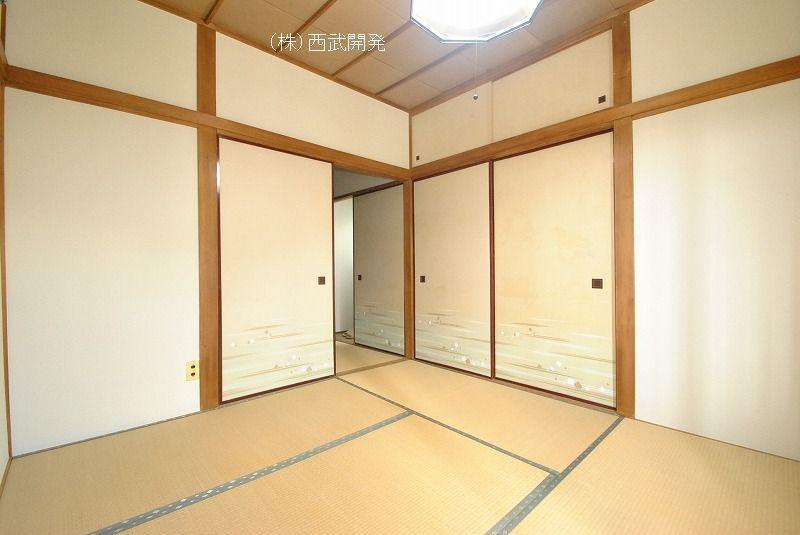 Indoor (June 2013) Shooting
室内(2013年6月)撮影
Toiletトイレ 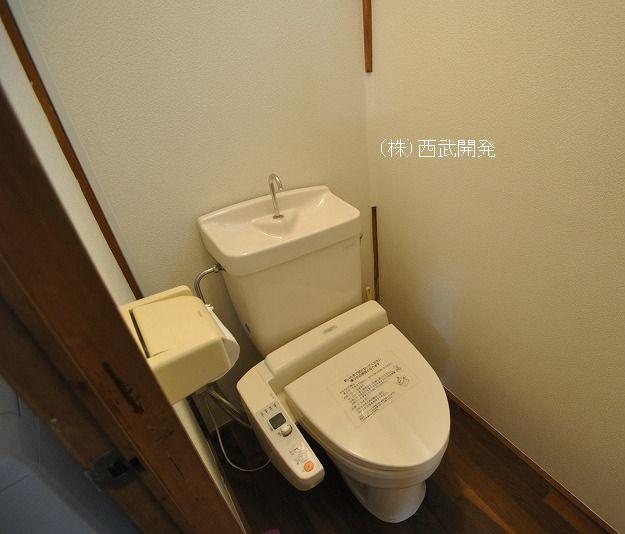 Indoor (June 2013) Shooting
室内(2013年6月)撮影
Local photos, including front road前面道路含む現地写真 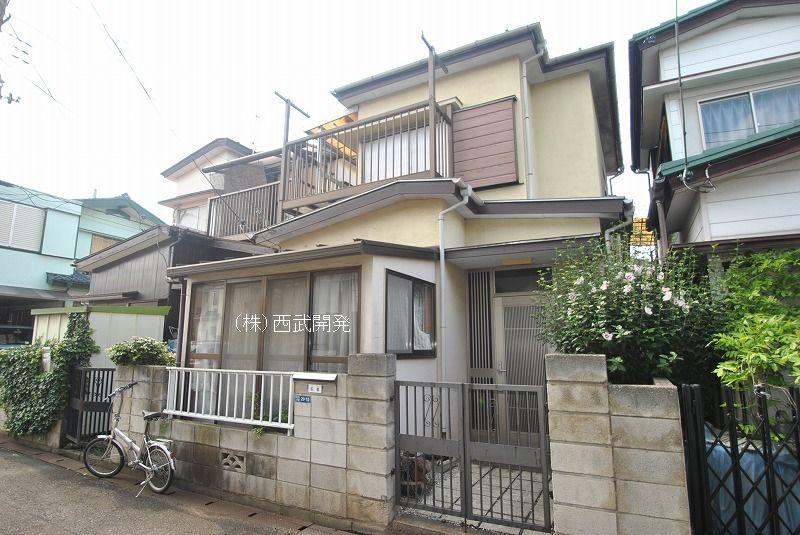 Local (June 2013) Shooting
現地(2013年6月)撮影
Non-living roomリビング以外の居室 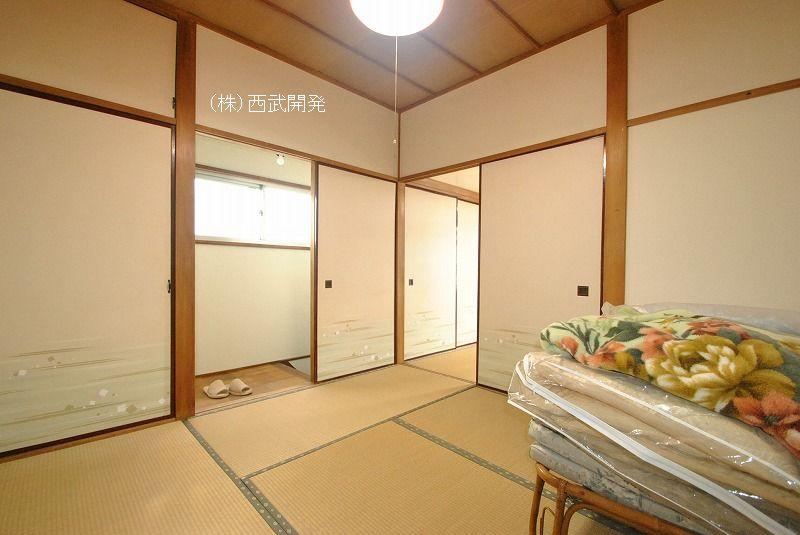 Indoor (June 2013) Shooting
室内(2013年6月)撮影
Supermarketスーパー 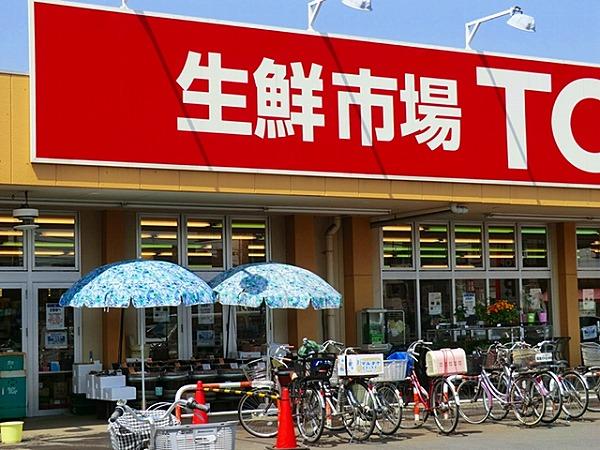 Fresh market TOP until Naema shop 990m
生鮮市場TOP苗間店まで990m
Junior high school中学校 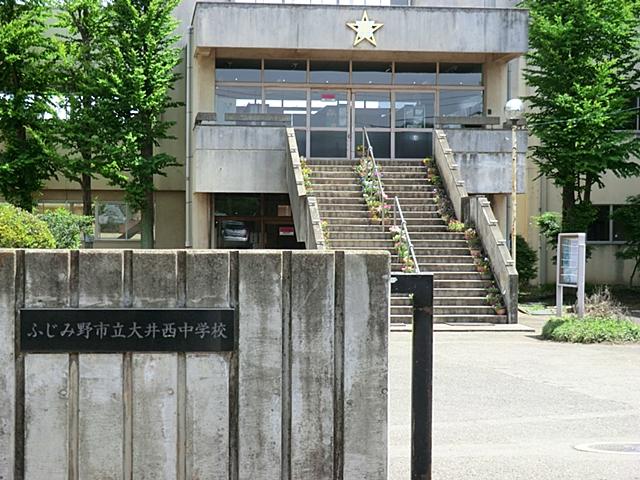 Fujimino 1698m to stand Oi West Junior High School
ふじみ野市立大井西中学校まで1698m
Primary school小学校 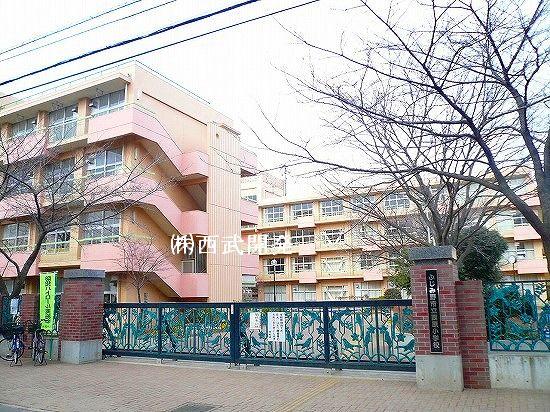 Fujimino Municipal Nishihara to elementary school 864m
ふじみ野市立西原小学校まで864m
Police station ・ Police box警察署・交番 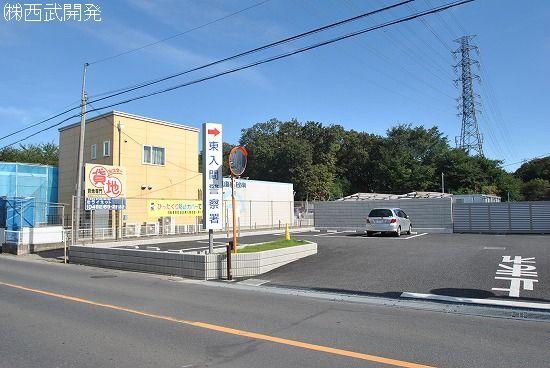 233m to the east, Iruma police station
東入間警察署まで233m
Floor plan間取り図 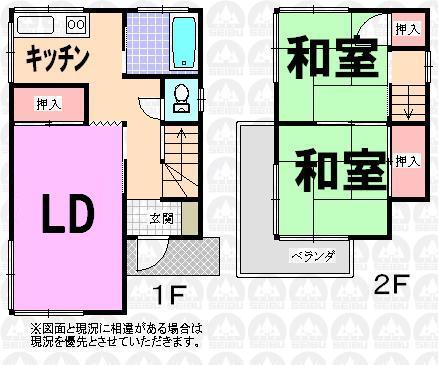 5.8 million yen, 2LDK, Land area 49.74 sq m , Building area 46.36 sq m
580万円、2LDK、土地面積49.74m2、建物面積46.36m2
Compartment figure区画図 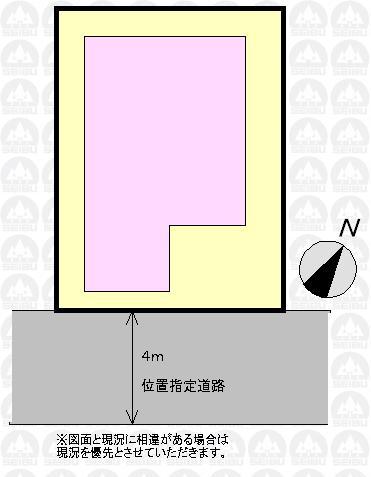 5.8 million yen, 2LDK, Land area 49.74 sq m , Building area 46.36 sq m
580万円、2LDK、土地面積49.74m2、建物面積46.36m2
Supermarketスーパー 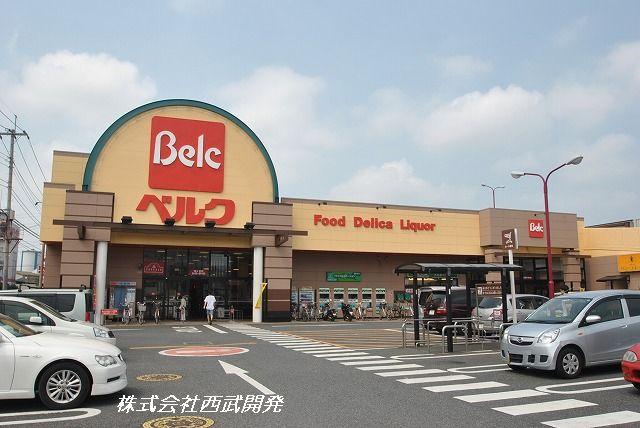 1335m until Berg Oi Midorigaoka shop
ベルク大井緑ケ丘店まで1335m
Drug storeドラッグストア 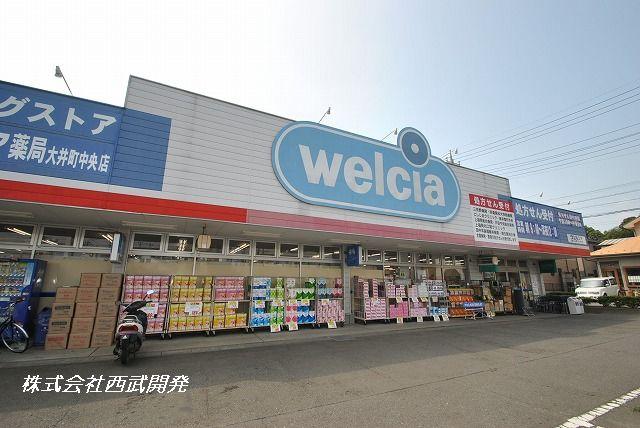 Uerushia 1037m to Oi-cho Chuo
ウエルシア大井町中央店まで1037m
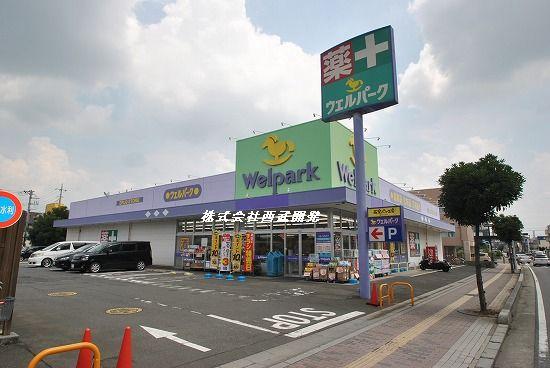 1534m until well Park Fujimino shop
ウェルパークふじみ野店まで1534m
Home centerホームセンター 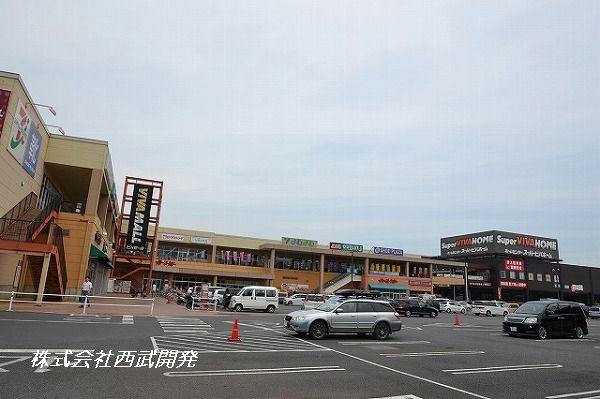 Super Viva Home 2055m to Saitama Oi shop
スーパービバホーム埼玉大井店まで2055m
Location
|




















