Used Homes » Kanto » Saitama Prefecture » Fujimino
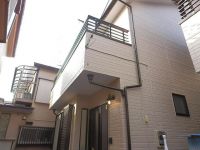 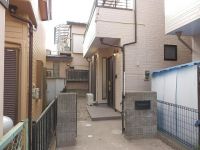
| | Saitama Prefecture Fujimino 埼玉県ふじみ野市 |
| Tobu Tojo Line "Fujimino" walk 23 minutes 東武東上線「ふじみ野」歩23分 |
| ■ Local property ■ You can your tour of the day per. There is a non-public information ◇ ◇ can tell because local staff from. Follow-up after your purchase also we will respond quickly. ■地元物件■につき当日のご見学ができます。地元出身のスタッフだからお伝えできる◇未公開情報◇があります。ご購入後のアフターフォローもスピーディに対応致します。 |
| Parking two Allowed, Immediate Available, Super close, It is close to the city, System kitchen, All room storage, A quiet residential area, Toilet 2 places, Flat terrain 駐車2台可、即入居可、スーパーが近い、市街地が近い、システムキッチン、全居室収納、閑静な住宅地、トイレ2ヶ所、平坦地 |
Features pickup 特徴ピックアップ | | Parking two Allowed / Immediate Available / Super close / It is close to the city / System kitchen / All room storage / A quiet residential area / Toilet 2 places / Flat terrain 駐車2台可 /即入居可 /スーパーが近い /市街地が近い /システムキッチン /全居室収納 /閑静な住宅地 /トイレ2ヶ所 /平坦地 | Price 価格 | | 19,800,000 yen 1980万円 | Floor plan 間取り | | 3DK 3DK | Units sold 販売戸数 | | 1 units 1戸 | Total units 総戸数 | | 1 units 1戸 | Land area 土地面積 | | 100.21 sq m 100.21m2 | Building area 建物面積 | | 76.17 sq m 76.17m2 | Driveway burden-road 私道負担・道路 | | Nothing 無 | Completion date 完成時期(築年月) | | August 1997 1997年8月 | Address 住所 | | Saitama Prefecture Fujimino Nitta 2 埼玉県ふじみ野市新田2 | Traffic 交通 | | Tobu Tojo Line "Fujimino" walk 23 minutes
Tobu Tojo Line "Kamifukuoka" walk 21 minutes
Tobu Tojo Line "Tsuruse" walk 43 minutes 東武東上線「ふじみ野」歩23分
東武東上線「上福岡」歩21分
東武東上線「鶴瀬」歩43分
| Related links 関連リンク | | [Related Sites of this company] 【この会社の関連サイト】 | Person in charge 担当者より | | Personnel Hideyuki Sako Age: 30 Daigyokai experience: I try every day a smile can watch the work of one year everyone. Does not lose to anyone if only physical fitness and motivation. 担当者酒匂英行年齢:30代業界経験:1年皆様の笑顔が見れる仕事を日々心がけています。体力とやる気だけなら誰にも負けません。 | Contact お問い合せ先 | | TEL: 0800-603-7395 [Toll free] mobile phone ・ Also available from PHS
Caller ID is not notified
Please contact the "saw SUUMO (Sumo)"
If it does not lead, If the real estate company TEL:0800-603-7395【通話料無料】携帯電話・PHSからもご利用いただけます
発信者番号は通知されません
「SUUMO(スーモ)を見た」と問い合わせください
つながらない方、不動産会社の方は
| Building coverage, floor area ratio 建ぺい率・容積率 | | 60% ・ 200% 60%・200% | Time residents 入居時期 | | Immediate available 即入居可 | Land of the right form 土地の権利形態 | | Ownership 所有権 | Structure and method of construction 構造・工法 | | Wooden 2-story 木造2階建 | Other limitations その他制限事項 | | Regulations have by the Landscape Act, Shade limit Yes 景観法による規制有、日影制限有 | Overview and notices その他概要・特記事項 | | Contact: Hideyuki Sako, Parking: car space 担当者:酒匂英行、駐車場:カースペース | Company profile 会社概要 | | <Mediation> Saitama Governor (2) the first 020,984 No. Century 21 (stock) life buddy Yubinbango356-0050 Saitama Prefecture Fujimino Fujimino 4-13-13 <仲介>埼玉県知事(2)第020984号センチュリー21(株)ライフバディ〒356-0050 埼玉県ふじみ野市ふじみ野4-13-13 |
Local appearance photo現地外観写真 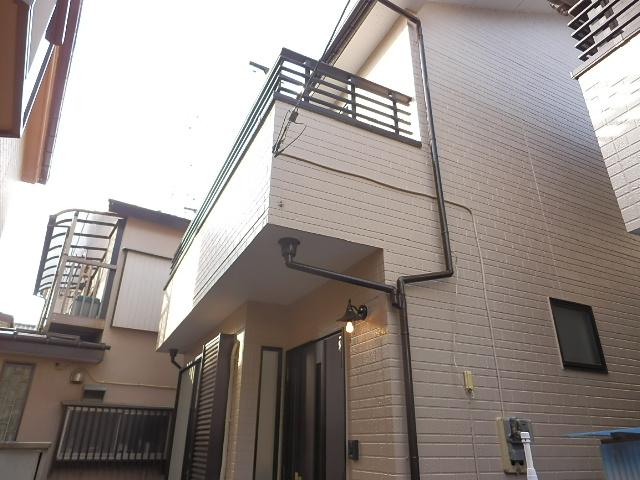 Local (12 May 2013) Shooting
現地(2013年12月)撮影
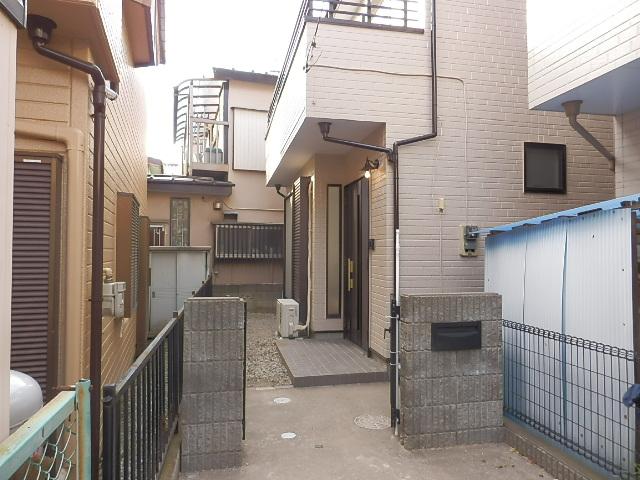 Local (12 May 2013) Shooting
現地(2013年12月)撮影
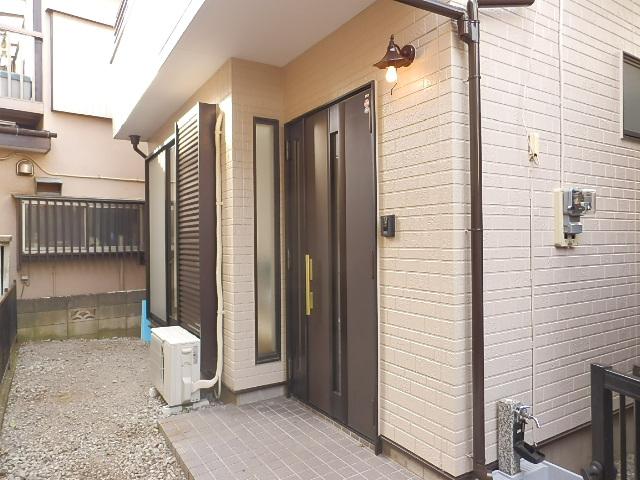 Local (12 May 2013) Shooting
現地(2013年12月)撮影
Floor plan間取り図  19,800,000 yen, 3DK, Land area 100.21 sq m , Building area 76.17 sq m
1980万円、3DK、土地面積100.21m2、建物面積76.17m2
Kitchenキッチン 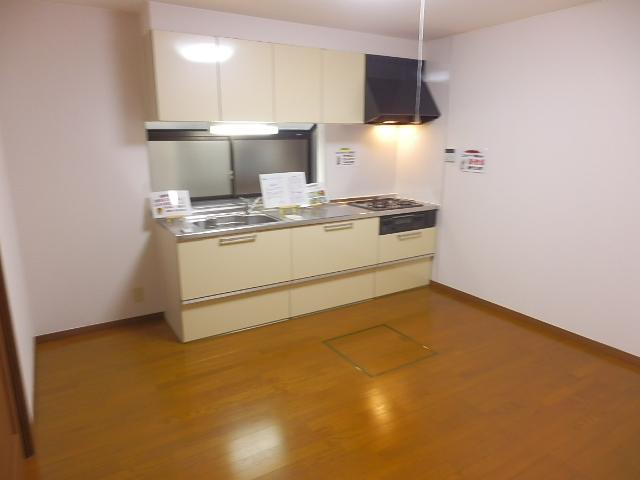 Indoor (12 May 2013) Shooting
室内(2013年12月)撮影
Parking lot駐車場 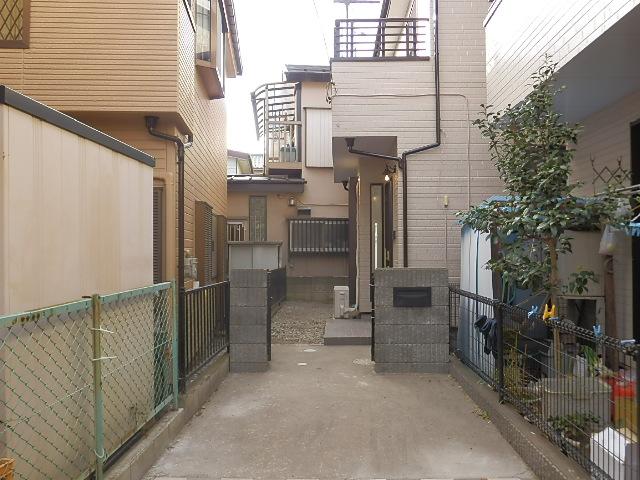 Local (12 May 2013) Shooting
現地(2013年12月)撮影
Kitchenキッチン 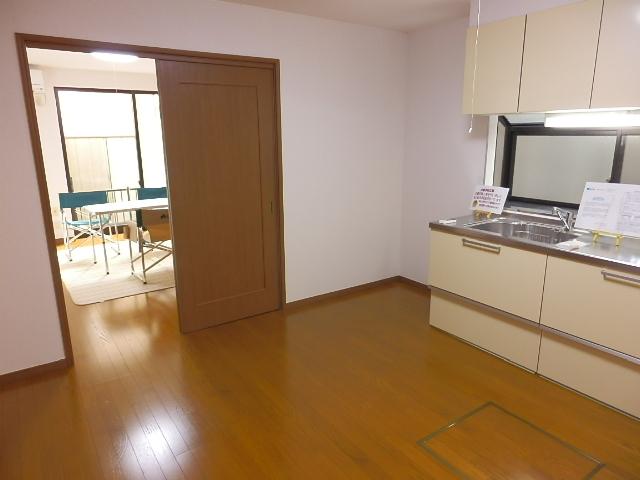 Indoor (12 May 2013) Shooting
室内(2013年12月)撮影
Non-living roomリビング以外の居室 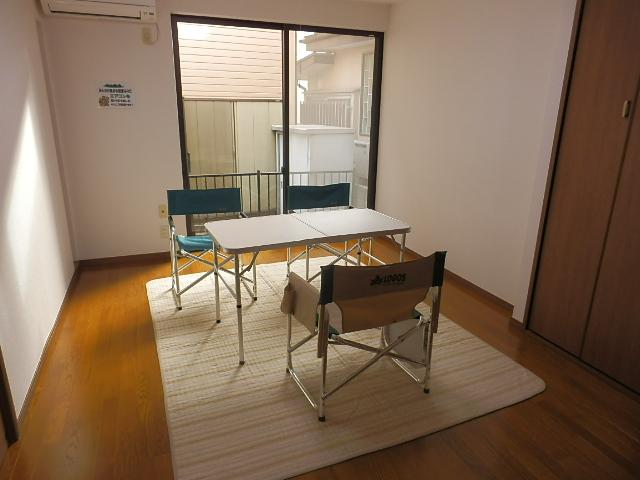 Indoor (12 May 2013) Shooting
室内(2013年12月)撮影
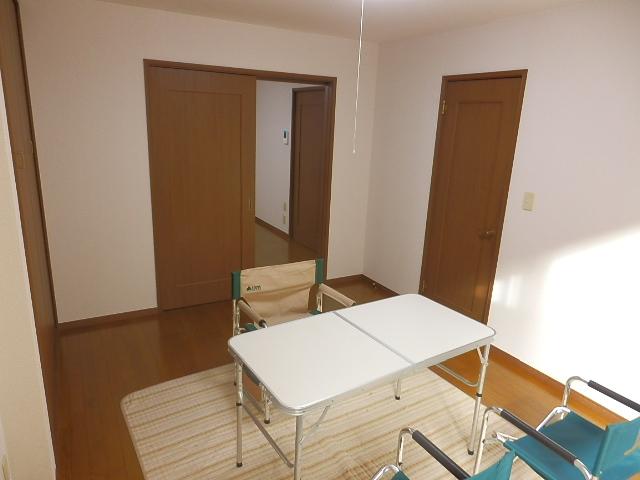 Indoor (12 May 2013) Shooting
室内(2013年12月)撮影
Bathroom浴室 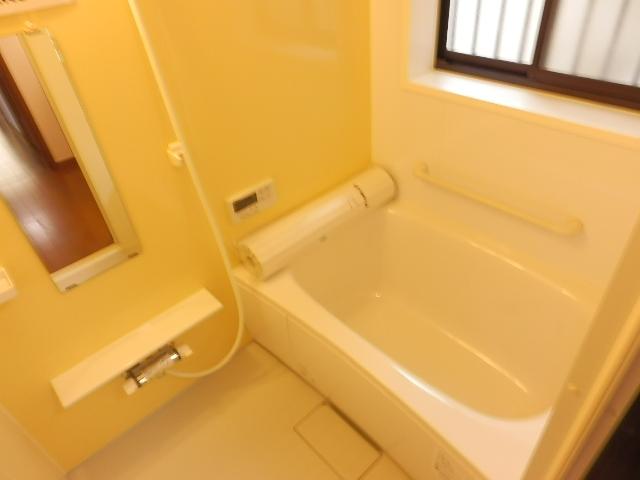 Indoor (12 May 2013) Shooting
室内(2013年12月)撮影
Wash basin, toilet洗面台・洗面所 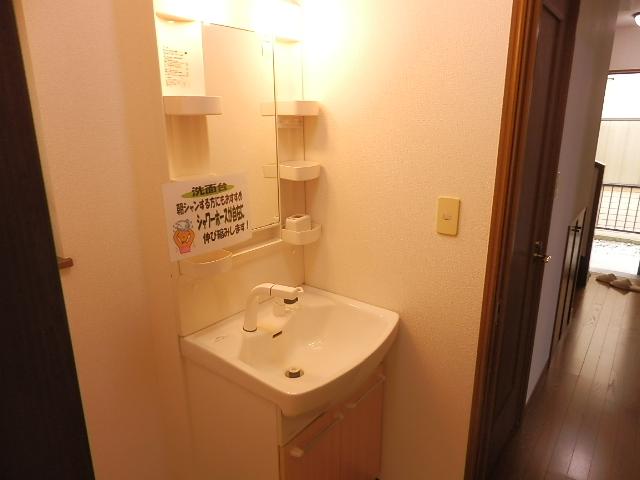 Indoor (12 May 2013) Shooting
室内(2013年12月)撮影
Toiletトイレ 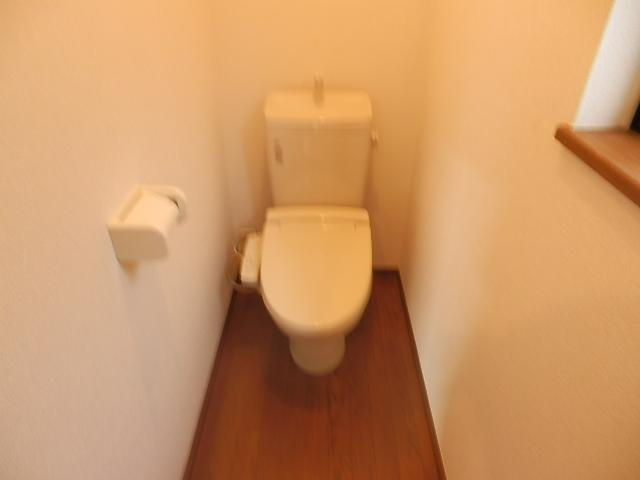 Indoor (12 May 2013) Shooting
室内(2013年12月)撮影
Non-living roomリビング以外の居室 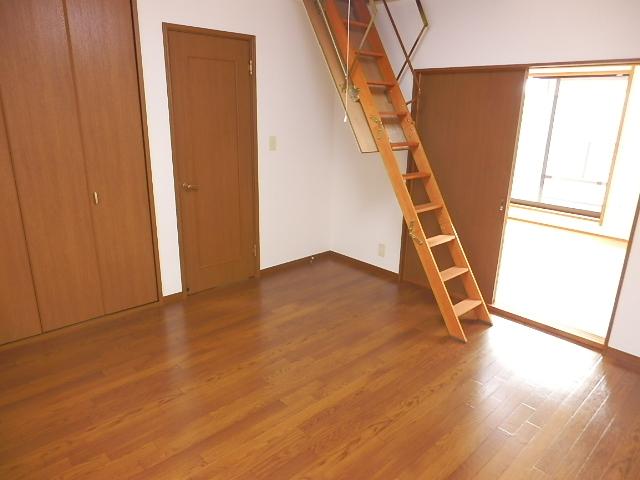 Indoor (12 May 2013) Shooting
室内(2013年12月)撮影
Balconyバルコニー 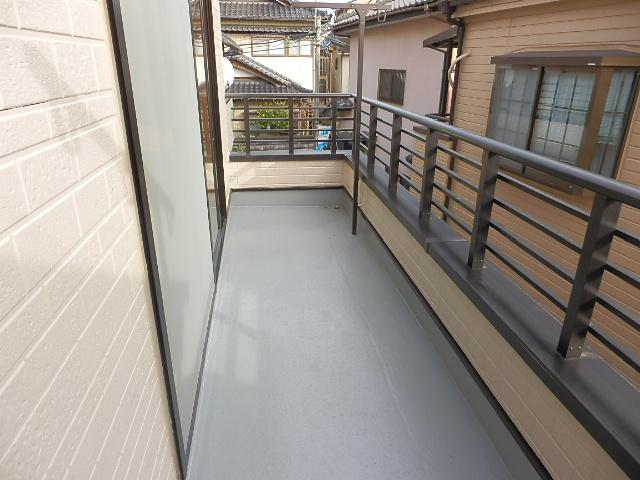 Local (12 May 2013) Shooting
現地(2013年12月)撮影
Location
|















