Used Homes » Kanto » Saitama Prefecture » Fukaya
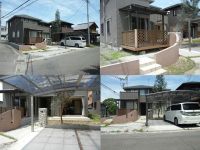 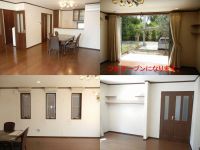
| | Saitama Prefecture Fukaya 埼玉県深谷市 |
| Chichibu "Omaeda" walk 19 minutes 秩父鉄道「小前田」歩19分 |
| Wood deck and a small attic, etc., Floor plans, such as Papa and children also "excited". Also please try to experience all means in the field of the kitchen around the satisfaction mom! ウッドデッキや小屋根裏など、パパも子供も「ワクワク」するような間取り。ママも満足のキッチン回りをぜひ現地で体感してみて下さ! |
| It is a custom home of Beruhausu to Asahi Kasei (^^) building is located in spacious 42 square meters. Southwest corner lot: 70 square meters more than clear the grounds of the children of the garden + car is also available three parking. Elementary School 788m, And junior high school 656m, Friendly location for customers to come of your child. Enhancement of facilities are packed: wood deck, Heated toilet seat, Walk-in closet, Dishwasher, Bathroom dryer, etc. 旭化成へーベルハウスの注文住宅です(^^)建物は広々42坪あります。南西角地:70坪超のゆとりの敷地は子供たちのお庭+車も3台駐車可能です。小学校788m、中学校656mと、お子さんのいらっしゃるお客様には優しい立地です。充実の設備が満載です:ウッドデッキ、温水便座、ウォークインクローゼット、食洗機付、浴室乾燥機など |
Features pickup 特徴ピックアップ | | Long-term high-quality housing / Parking two Allowed / Parking three or more possible / Land 50 square meters or more / LDK18 tatami mats or more / Facing south / System kitchen / Bathroom Dryer / Yang per good / Or more before road 6m / Corner lot / Japanese-style room / Shaping land / Garden more than 10 square meters / garden / Face-to-face kitchen / Wide balcony / Barrier-free / Toilet 2 places / Bathroom 1 tsubo or more / 2-story / 2 or more sides balcony / Double-glazing / Warm water washing toilet seat / Nantei / Underfloor Storage / The window in the bathroom / TV monitor interphone / High-function toilet / Wood deck / Dish washing dryer / Walk-in closet / Storeroom / Attic storage / terrace 長期優良住宅 /駐車2台可 /駐車3台以上可 /土地50坪以上 /LDK18畳以上 /南向き /システムキッチン /浴室乾燥機 /陽当り良好 /前道6m以上 /角地 /和室 /整形地 /庭10坪以上 /庭 /対面式キッチン /ワイドバルコニー /バリアフリー /トイレ2ヶ所 /浴室1坪以上 /2階建 /2面以上バルコニー /複層ガラス /温水洗浄便座 /南庭 /床下収納 /浴室に窓 /TVモニタ付インターホン /高機能トイレ /ウッドデッキ /食器洗乾燥機 /ウォークインクロゼット /納戸 /屋根裏収納 /テラス | Price 価格 | | 29,800,000 yen 2980万円 | Floor plan 間取り | | 5LDK + 2S (storeroom) 5LDK+2S(納戸) | Units sold 販売戸数 | | 1 units 1戸 | Total units 総戸数 | | 1 units 1戸 | Land area 土地面積 | | 231.98 sq m (registration) 231.98m2(登記) | Building area 建物面積 | | 139.97 sq m 139.97m2 | Driveway burden-road 私道負担・道路 | | Nothing, Southeast 6.5m width (contact the road width 10.7m), Southwest 5.9m width (contact the road width 19.2m) 無、南東6.5m幅(接道幅10.7m)、南西5.9m幅(接道幅19.2m) | Completion date 完成時期(築年月) | | March 2005 2005年3月 | Address 住所 | | Saitama Prefecture Fukaya Omaeda 埼玉県深谷市小前田 | Traffic 交通 | | Chichibu "Omaeda" walk 19 minutes
Chichibu "Nagata" walk 30 minutes
Chichibu "Sakurazawa" walk 36 minutes 秩父鉄道「小前田」歩19分
秩父鉄道「永田」歩30分
秩父鉄道「桜沢」歩36分
| Person in charge 担当者より | | Rep Murata TokiYasushi 担当者村田 時康 | Contact お問い合せ先 | | (Ltd.) Urban TEL: 0800-600-2006 [Toll free] mobile phone ・ Also available from PHS
Caller ID is not notified
Please contact the "saw SUUMO (Sumo)"
If it does not lead, If the real estate company (株)アーバンTEL:0800-600-2006【通話料無料】携帯電話・PHSからもご利用いただけます
発信者番号は通知されません
「SUUMO(スーモ)を見た」と問い合わせください
つながらない方、不動産会社の方は
| Building coverage, floor area ratio 建ぺい率・容積率 | | 60% ・ 200% 60%・200% | Time residents 入居時期 | | Immediate available 即入居可 | Land of the right form 土地の権利形態 | | Ownership 所有権 | Structure and method of construction 構造・工法 | | Light-gauge steel 2-story 軽量鉄骨2階建 | Construction 施工 | | Asahi Kasei Co., Ltd. 旭化成(株) | Use district 用途地域 | | Unspecified 無指定 | Overview and notices その他概要・特記事項 | | Contact: Murata TokiYasushi, Facilities: Public Water Supply, Individual septic tank, Individual LPG, Parking: Car Port 担当者:村田 時康、設備:公営水道、個別浄化槽、個別LPG、駐車場:カーポート | Company profile 会社概要 | | <Mediation> Saitama Governor (6) No. 014902 (Ltd.) Urban Yubinbango366-0052 Saitama Prefecture Fukaya Kamishibachonishi 6-23-9 <仲介>埼玉県知事(6)第014902号(株)アーバン〒366-0052 埼玉県深谷市上柴町西6-23-9 |
Local appearance photo現地外観写真 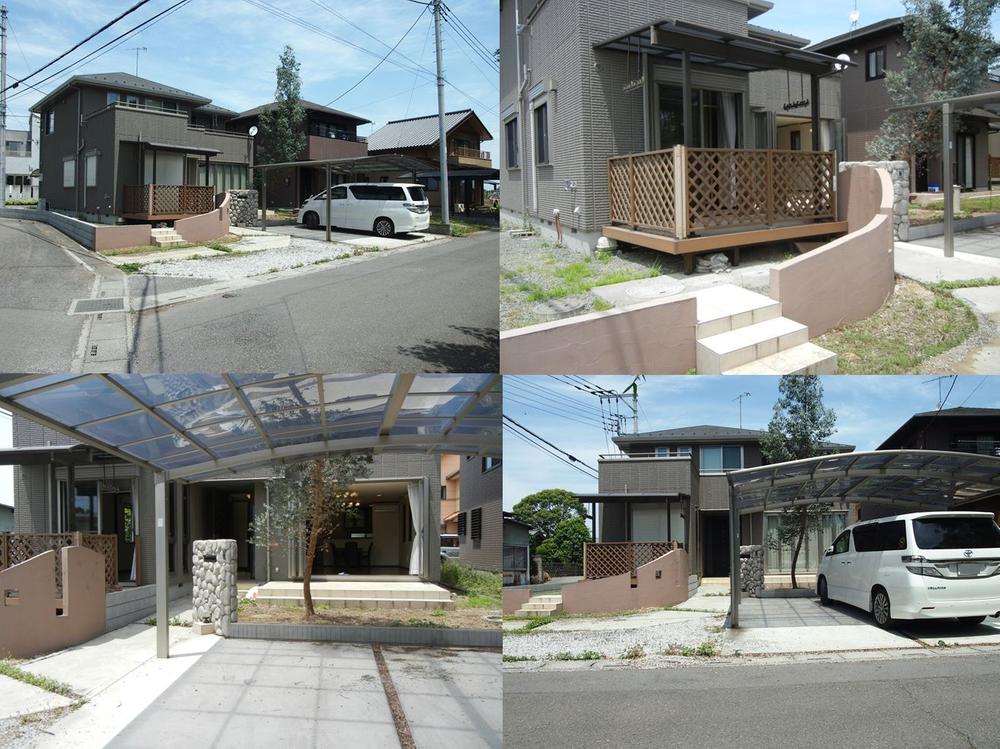 There is also a carport, Getting on and off peace of mind of the car even on rainy days
カーポートもあり、雨の日でも車の乗り降り安心
Livingリビング 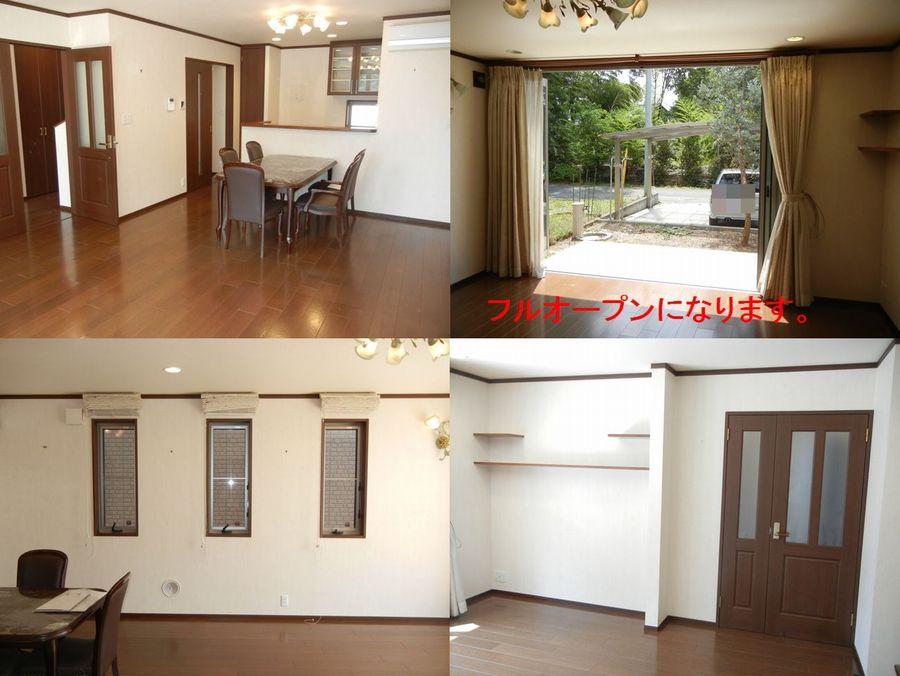 Window is opened all open-minded living
窓がすべて開けられて開放的なリビング
Kitchenキッチン 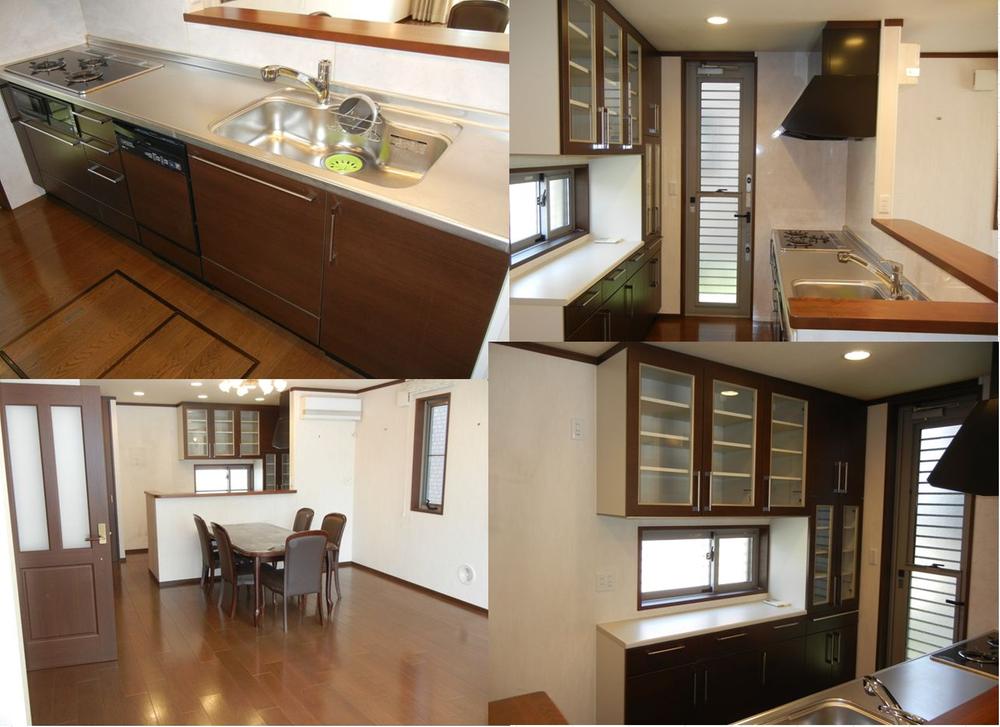 In face-to-face kitchen, Nice to your cooking while talking with family
対面キッチンで、家族と話しながらお料理できて嬉しい
Floor plan間取り図 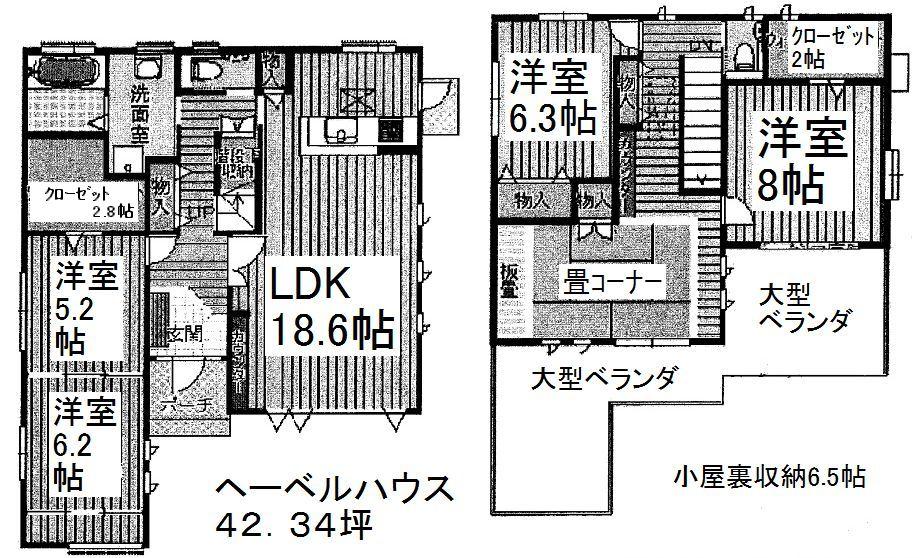 29,800,000 yen, 5LDK + 2S (storeroom), Land area 231.98 sq m , It is a building area of 139.97 sq m floor plan.
2980万円、5LDK+2S(納戸)、土地面積231.98m2、建物面積139.97m2 間取り図です。
Livingリビング 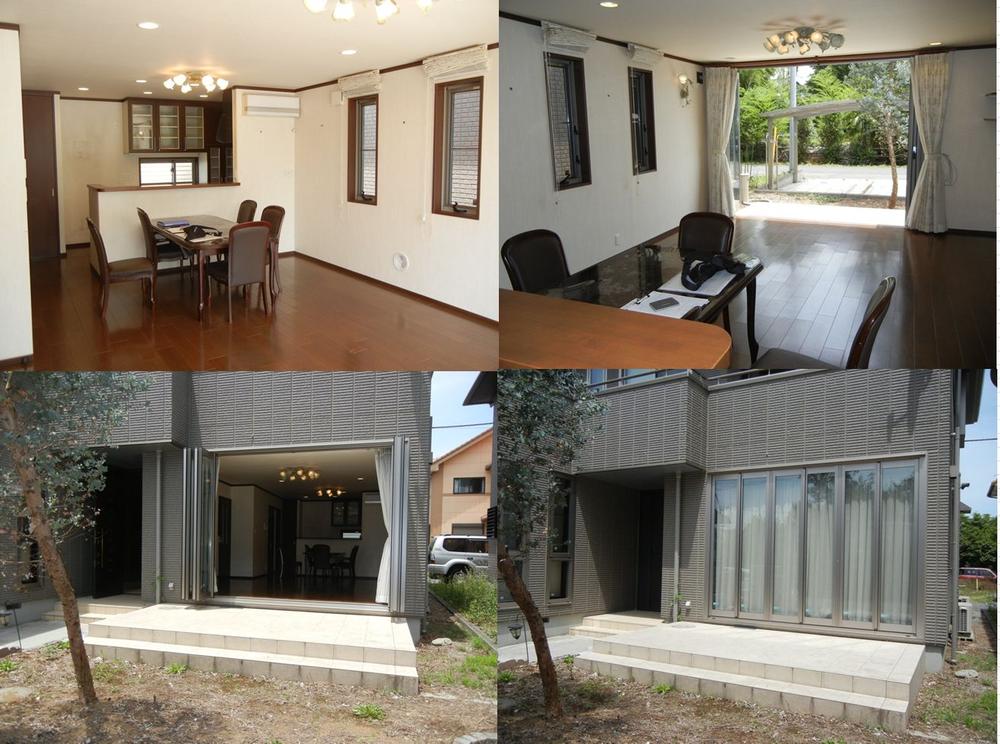 Living Part 2
リビングその2
Bathroom浴室 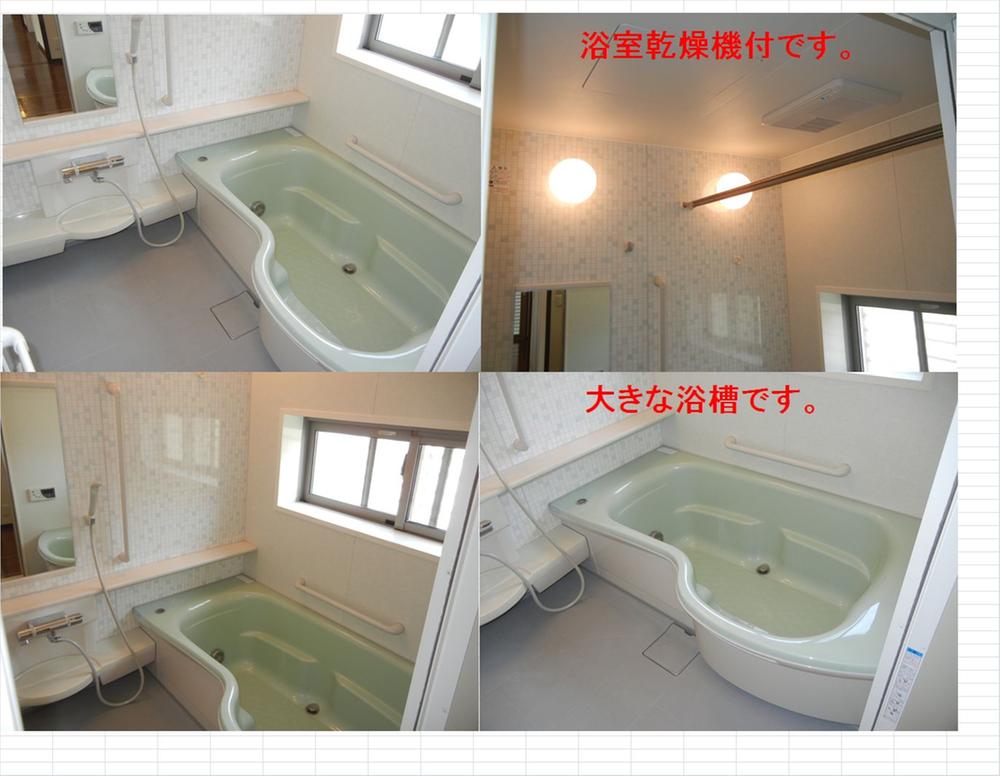 Happy in the bathtub to put slowly!
ゆっくり入れる浴槽で嬉しい!
Balconyバルコニー 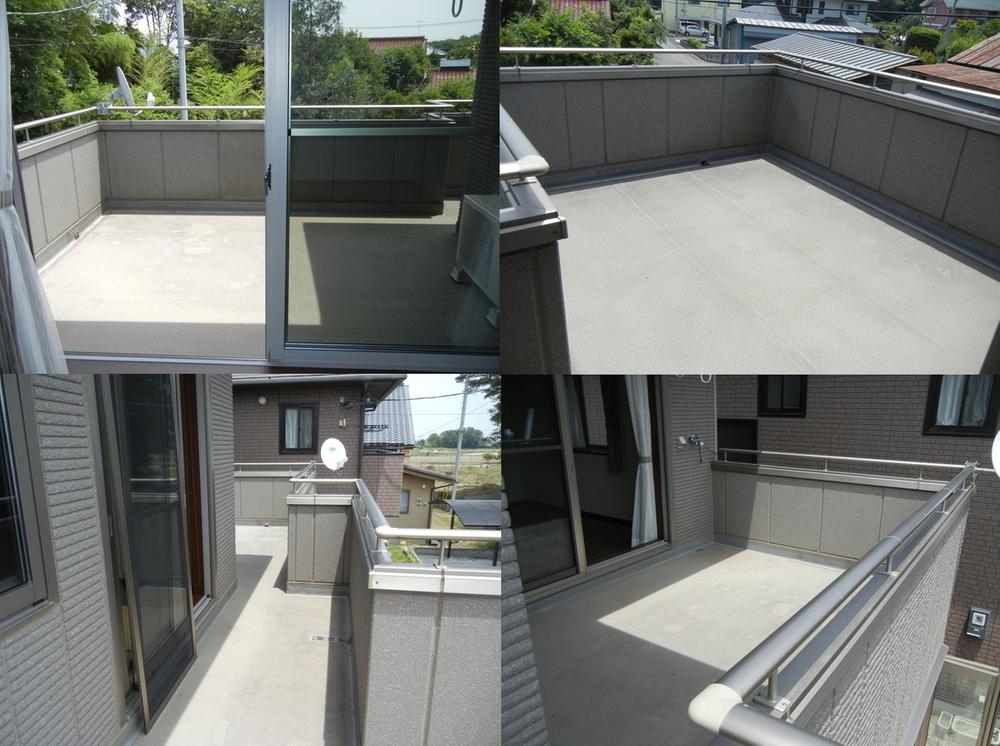 Hiroi balcony.
ひろーいバルコニーです。
The entire compartment Figure全体区画図 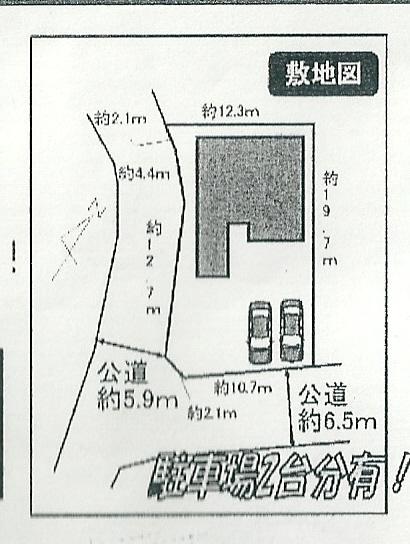 Compartment figure
区画図
Location
|









