Used Homes » Kanto » Saitama Prefecture » Fukaya
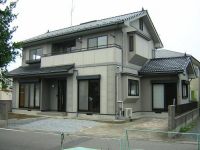 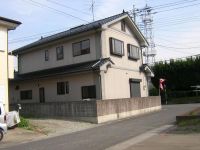
| | Saitama Prefecture Fukaya 埼玉県深谷市 |
| JR Takasaki Line "Fukaya" walk 93 minutes JR高崎線「深谷」歩93分 |
| Wide house habitable in 2 households 2世帯でも住める広い家 |
Features pickup 特徴ピックアップ | | Parking two Allowed / Immediate Available / Land 50 square meters or more / LDK18 tatami mats or more / Interior and exterior renovation / Facing south / System kitchen / Yang per good / Siemens south road / A quiet residential area / Around traffic fewer / Corner lot / Shaping land / Idyll / garden / Washbasin with shower / Barrier-free / Toilet 2 places / 2-story / South balcony / Warm water washing toilet seat / Nantei / Underfloor Storage / Ventilation good / Walk-in closet 駐車2台可 /即入居可 /土地50坪以上 /LDK18畳以上 /内外装リフォーム /南向き /システムキッチン /陽当り良好 /南側道路面す /閑静な住宅地 /周辺交通量少なめ /角地 /整形地 /田園風景 /庭 /シャワー付洗面台 /バリアフリー /トイレ2ヶ所 /2階建 /南面バルコニー /温水洗浄便座 /南庭 /床下収納 /通風良好 /ウォークインクロゼット | Price 価格 | | 12.8 million yen 1280万円 | Floor plan 間取り | | 5LDK 5LDK | Units sold 販売戸数 | | 1 units 1戸 | Land area 土地面積 | | 180.1 sq m (registration) 180.1m2(登記) | Building area 建物面積 | | 145.9 sq m (registration) 145.9m2(登記) | Driveway burden-road 私道負担・道路 | | Nothing, South 5m width, West 4.5m width 無、南5m幅、西4.5m幅 | Completion date 完成時期(築年月) | | May 1999 1999年5月 | Address 住所 | | Saitama Prefecture Fukaya Nakase 埼玉県深谷市中瀬 | Traffic 交通 | | JR Takasaki Line "Fukaya" walk 93 minutes JR高崎線「深谷」歩93分
| Related links 関連リンク | | [Related Sites of this company] 【この会社の関連サイト】 | Contact お問い合せ先 | | TEL: 0800-809-8818 [Toll free] mobile phone ・ Also available from PHS
Caller ID is not notified
Please contact the "saw SUUMO (Sumo)"
If it does not lead, If the real estate company TEL:0800-809-8818【通話料無料】携帯電話・PHSからもご利用いただけます
発信者番号は通知されません
「SUUMO(スーモ)を見た」と問い合わせください
つながらない方、不動産会社の方は
| Building coverage, floor area ratio 建ぺい率・容積率 | | 60% ・ 200% 60%・200% | Time residents 入居時期 | | Immediate available 即入居可 | Land of the right form 土地の権利形態 | | Ownership 所有権 | Structure and method of construction 構造・工法 | | Wooden 2-story 木造2階建 | Renovation リフォーム | | 2013 May interior renovation completed (toilet ・ wall), 2013 May exterior renovation completed (one parking newly established) 2013年5月内装リフォーム済(トイレ・壁)、2013年5月外装リフォーム済(駐車場1台新設) | Use district 用途地域 | | City planning area outside 都市計画区域外 | Overview and notices その他概要・特記事項 | | Facilities: Public Water Supply, Individual septic tank, Parking: car space 設備:公営水道、個別浄化槽、駐車場:カースペース | Company profile 会社概要 | | <Seller> Minister of Land, Infrastructure and Transport (4) No. 005475 (Ltd.) Kachitasu Kumagai shop Yubinbango360-0161 Kumagaya Prefecture Mankichi 781-17 <売主>国土交通大臣(4)第005475号(株)カチタス熊谷店〒360-0161 埼玉県熊谷市万吉781-17 |
Local appearance photo現地外観写真 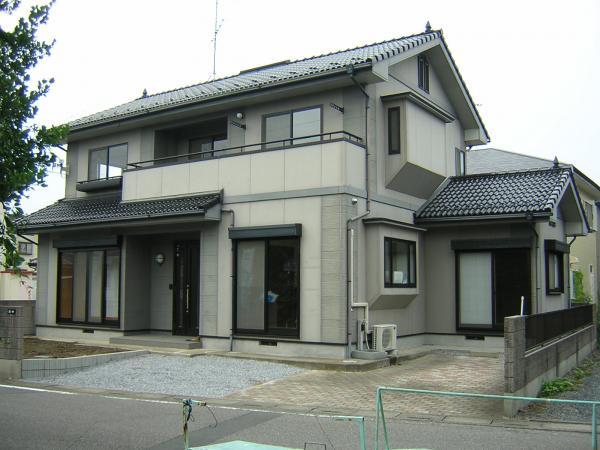 It was spread to two parking
駐車場2台に広げました
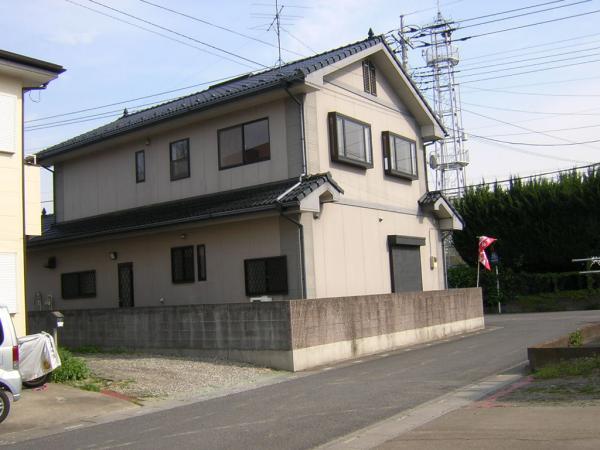 Out clean because it is a corner lot
角地だから出入りすっきり
Floor plan間取り図 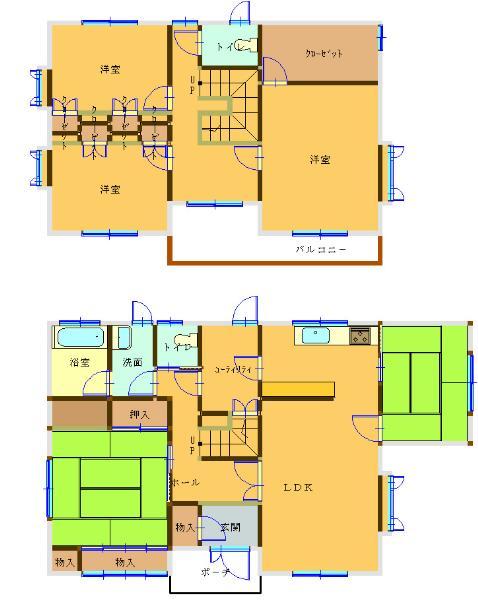 12.8 million yen, 5LDK, Land area 180.1 sq m , Easy-to-use floor plan of the building area 145.9 sq m 5LDK
1280万円、5LDK、土地面積180.1m2、建物面積145.9m2 5LDKの使いやすい間取りです
Livingリビング 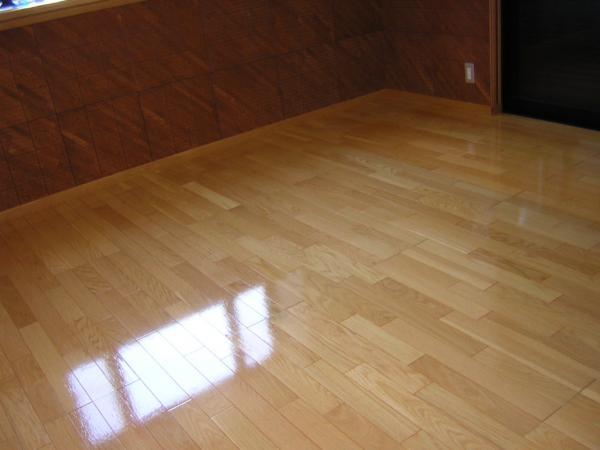 Bright and large living
明るくて広いリビング
Bathroom浴室 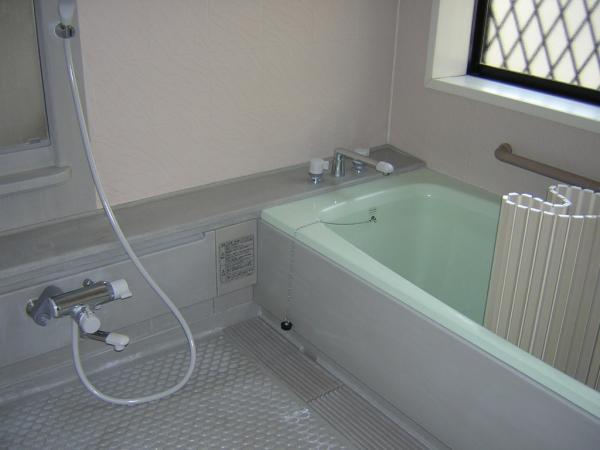 Spacious unit bus to put afield
足を伸ばして入れる広々ユニットバス
Kitchenキッチン 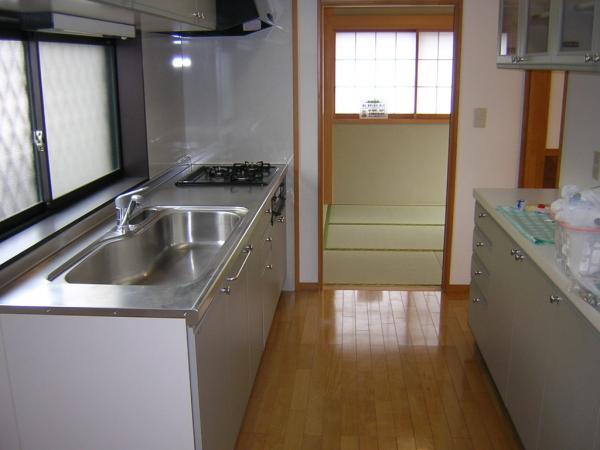 Storage space pat, System kitchen
収納スペースばっちり、システムキッチン
Non-living roomリビング以外の居室 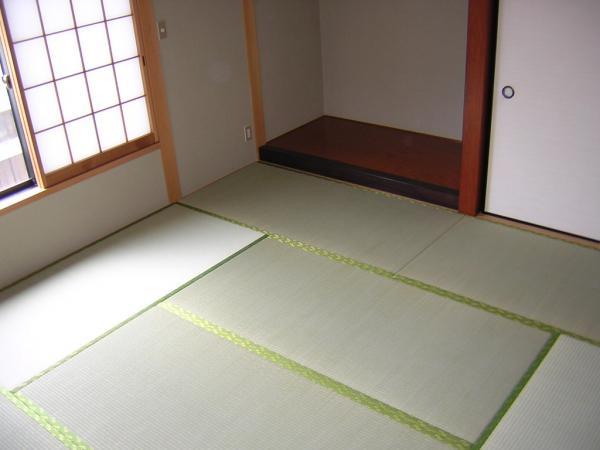 On the first floor there is a 6 Pledge and 8 quires of Japanese-style room
1階に6帖と8帖の和室があります
Entrance玄関 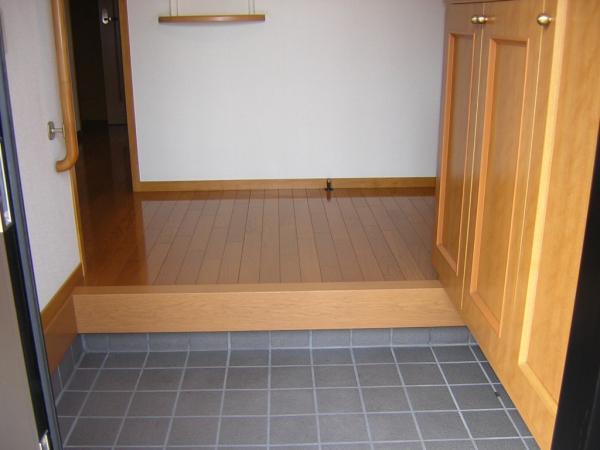 Bright and wide entrance
明るくて広い玄関
Receipt収納 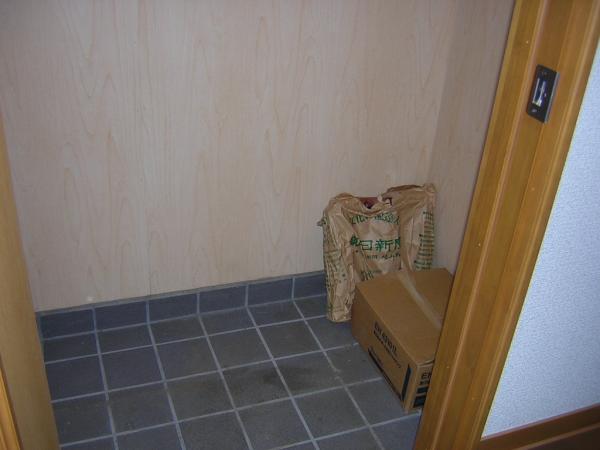 There is housed in the front door left. It can be stored in the entrance side, such as skiing and golf bag
玄関左に収納があります。スキーやゴルフバッグなど玄関脇に収納できます
Toiletトイレ 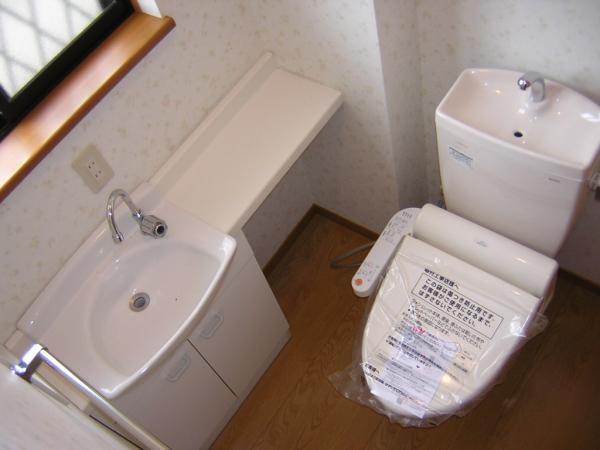 Hand washing is also in in the room toilet. It is fashionable
手洗いもお部屋の中にあるトイレ。おしゃれです
Other Equipmentその他設備 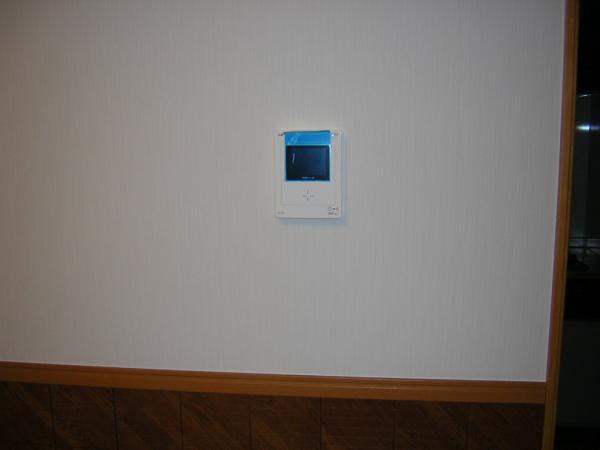 It is safe because it is a television monitor with intercom
テレビモニター付きインターフォンだから安心です
Parking lot駐車場 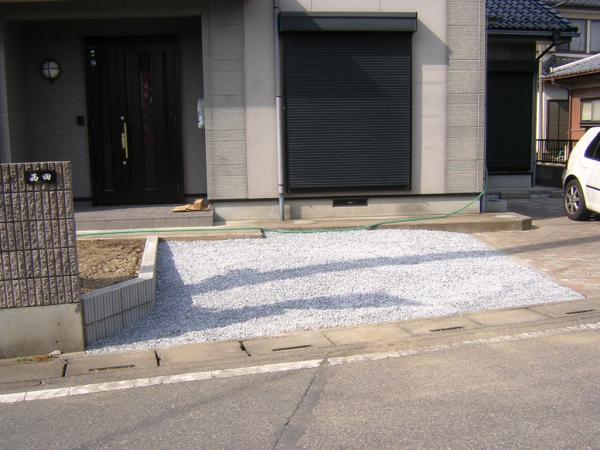 It has been extended to two parking
駐車場2台に拡張しました
Other introspectionその他内観 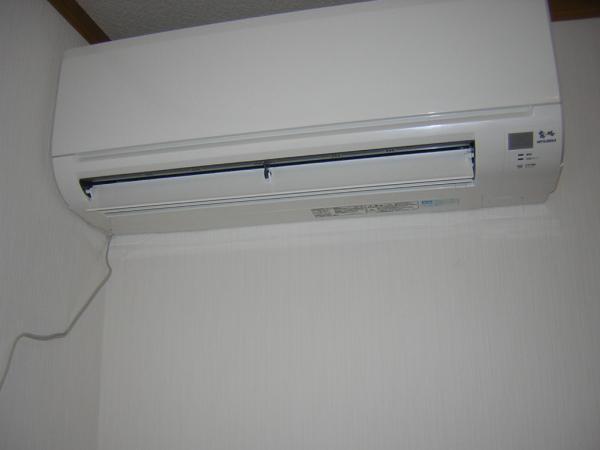 We established one large air conditioning capacity
容量の大きいエアコン1台新設しました
Other Equipmentその他設備 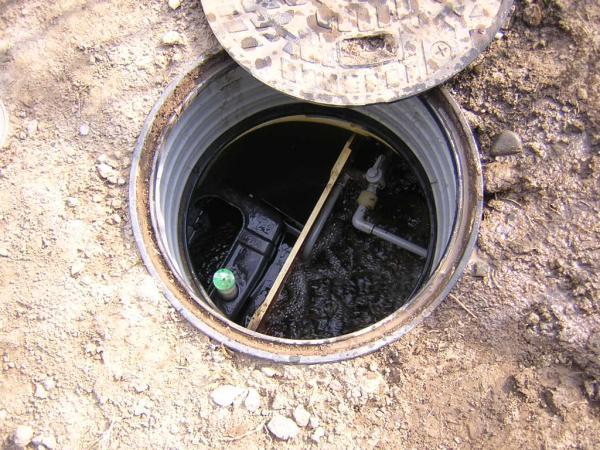 It was septic tank inside cleaning
浄化槽内部清掃しました
Other introspectionその他内観 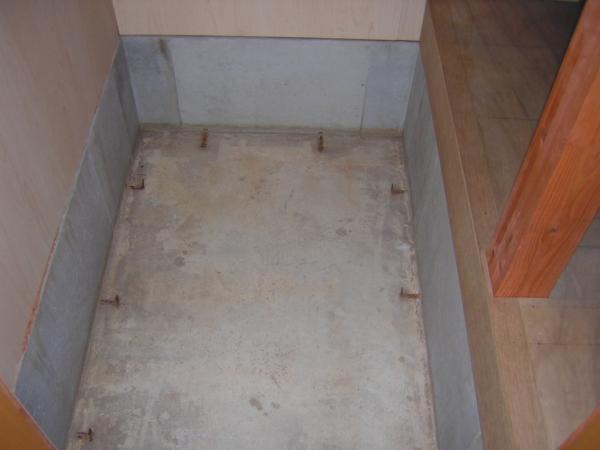 There is storage space in the basement. Wine vintage, It will be placed
地下に収納スペースがあります。年代物のワイン、収められます
Other Equipmentその他設備 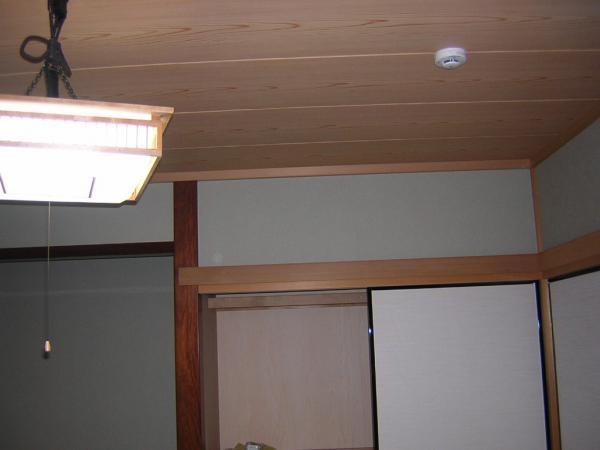 It was installed fire alarm
火災警報器設置しました
Other introspectionその他内観 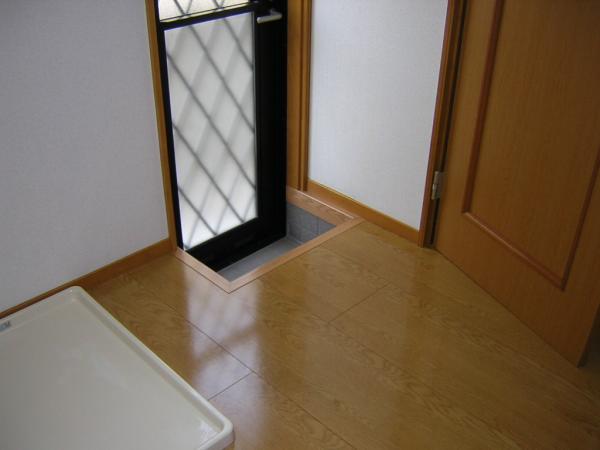 Back door, It was key exchange
勝手口、鍵交換しました
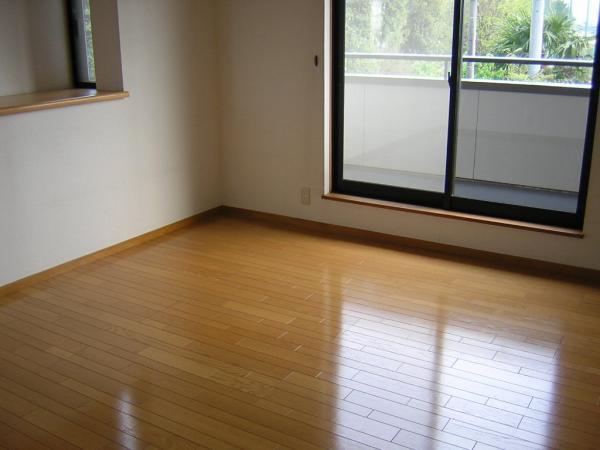 Bright 2 Kaiyoshitsu
明るい2階洋室
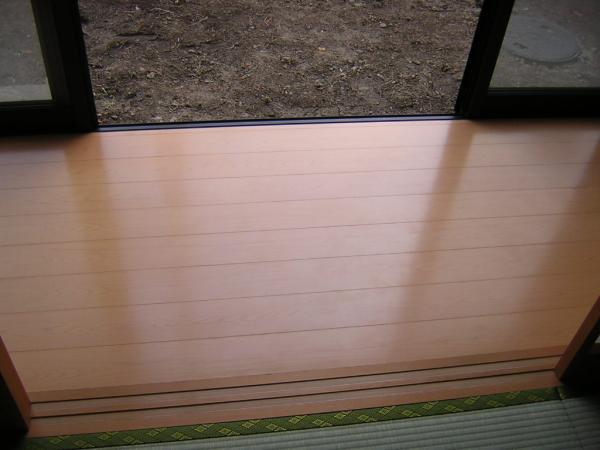 Spacious Western-style bay window
広い洋室出窓です
Location
| 



















