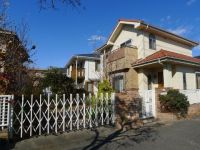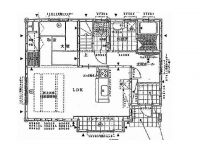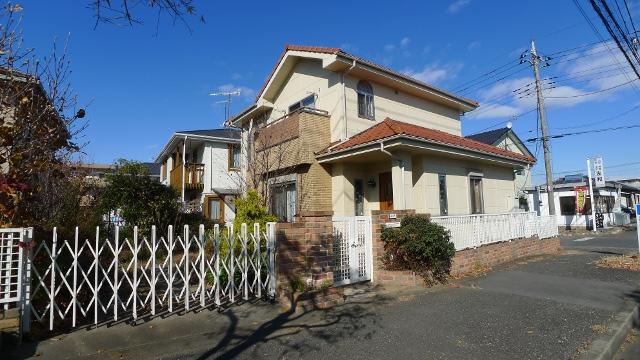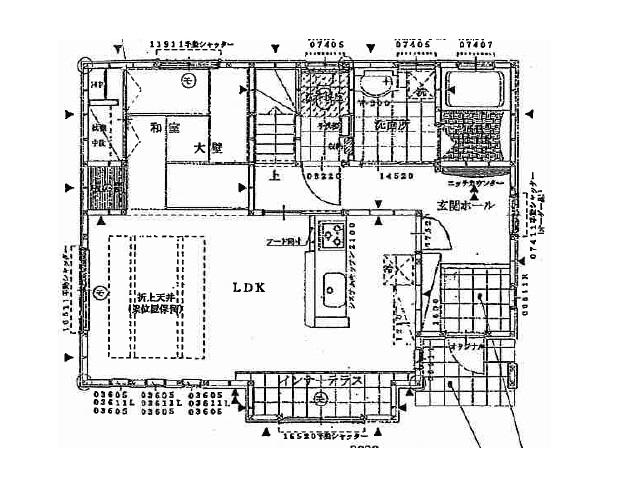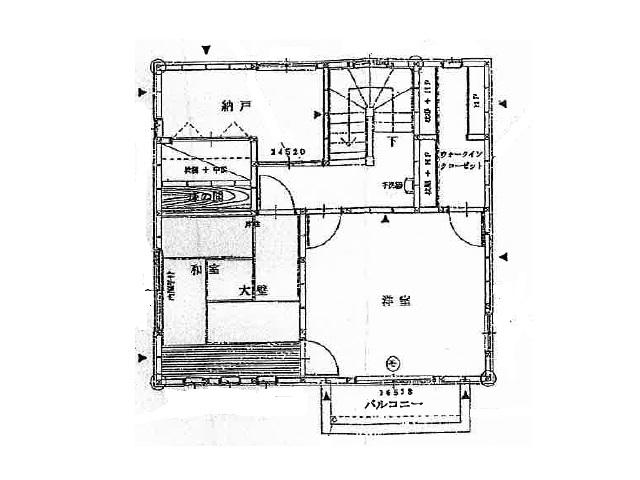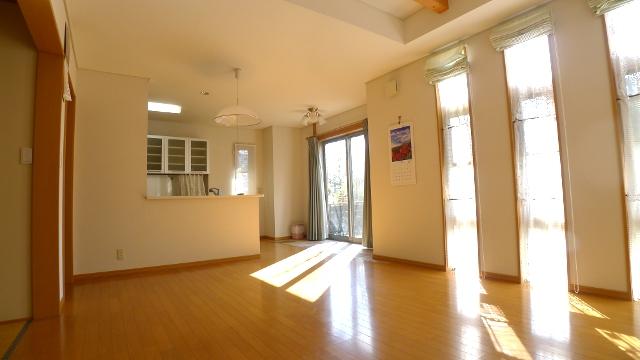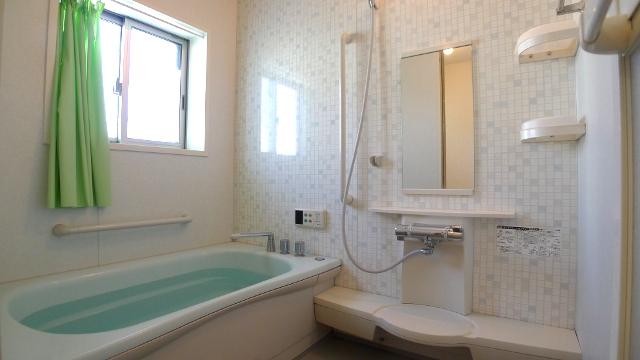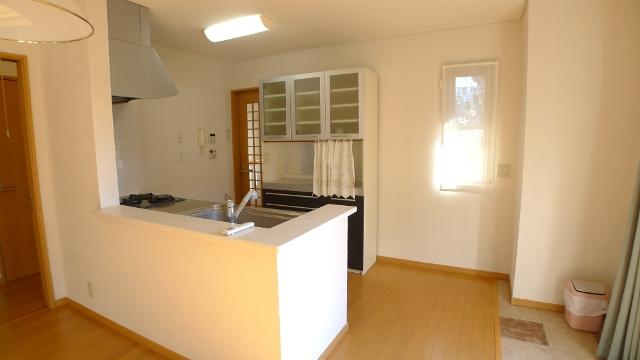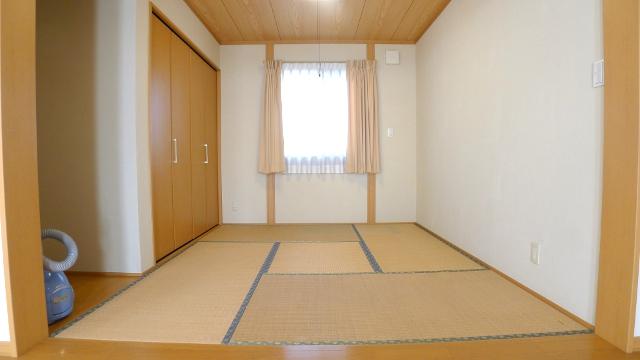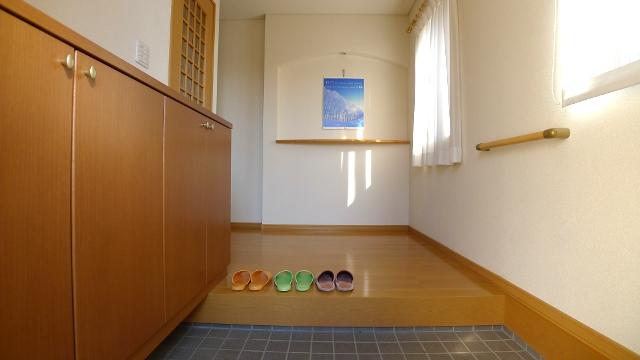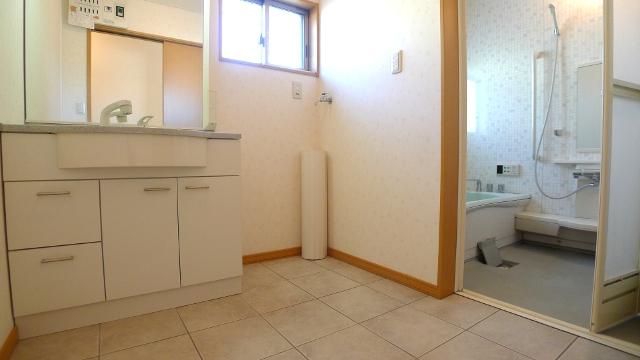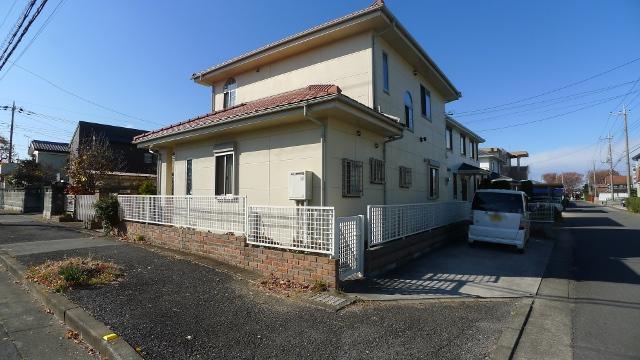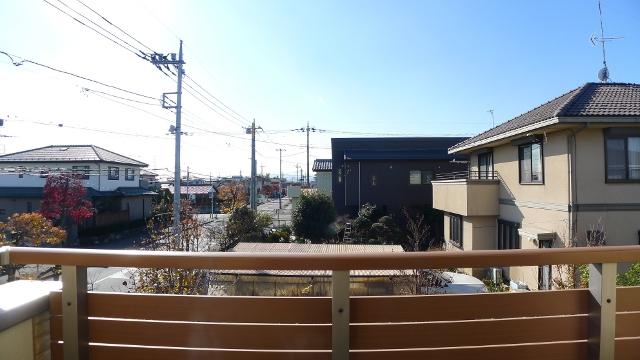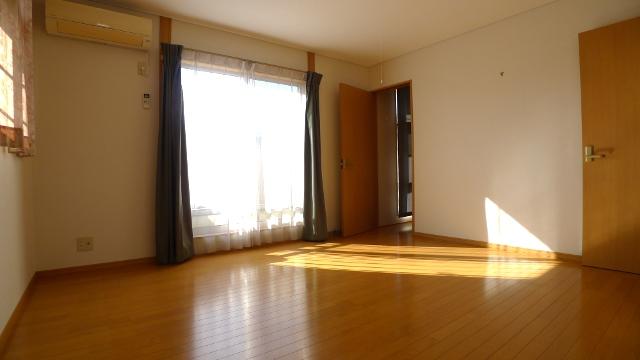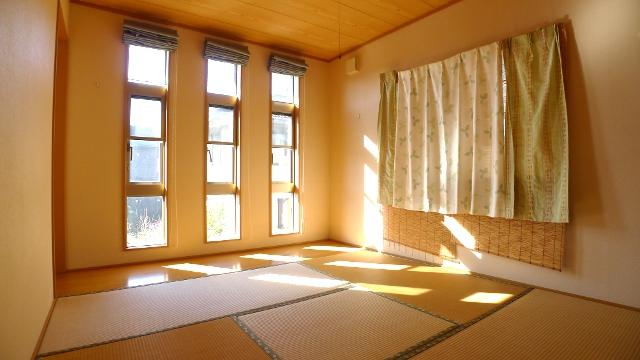|
|
Saitama Prefecture Fukaya
埼玉県深谷市
|
|
JR Takasaki Line "Fukaya" walk 24 minutes
JR高崎線「深谷」歩24分
|
|
Shopping facilities in the hospital, YoshiTsuki existing home eateries and living environment good 2005 of the facility gathered area! 1F is not only LDK, Also in the hallway and Japanese-style room contains a floor heating.
病院に買い物施設、飲食店と生活環境良好な施設が集まったエリアの平成17年の美築中古住宅!1FはLDKだけでなく、廊下や和室にも床暖房がはいっていますよ。
|
|
■ Meter module design ■ Use some Art Deco tile on the floor of the LDK ■ 1F warmth in floor heating equipped ■ Car space three OK
■メーターモジュール設計■LDKの床には一部アールデコタイルを使用■1Fは床暖房完備で暖か■カースペース3台OK
|
Features pickup 特徴ピックアップ | | Parking three or more possible / Yang per good / LDK15 tatami mats or more / Japanese-style room / Washbasin with shower / Face-to-face kitchen / Barrier-free / Bathroom 1 tsubo or more / 2-story / South balcony / Warm water washing toilet seat / Nantei / The window in the bathroom / Ventilation good / Wood deck / Walk-in closet / Storeroom / Floor heating 駐車3台以上可 /陽当り良好 /LDK15畳以上 /和室 /シャワー付洗面台 /対面式キッチン /バリアフリー /浴室1坪以上 /2階建 /南面バルコニー /温水洗浄便座 /南庭 /浴室に窓 /通風良好 /ウッドデッキ /ウォークインクロゼット /納戸 /床暖房 |
Price 価格 | | 25 million yen 2500万円 |
Floor plan 間取り | | 3LDK + S (storeroom) 3LDK+S(納戸) |
Units sold 販売戸数 | | 1 units 1戸 |
Land area 土地面積 | | 205.33 sq m (62.11 tsubo) (Registration) 205.33m2(62.11坪)(登記) |
Building area 建物面積 | | 104.1 sq m (31.49 tsubo) (Registration) 104.1m2(31.49坪)(登記) |
Driveway burden-road 私道負担・道路 | | Nothing, North 6m width, East 12m width 無、北6m幅、東12m幅 |
Completion date 完成時期(築年月) | | August 2005 2005年8月 |
Address 住所 | | Saitama Prefecture Fukaya Kamishibachonishi 6 埼玉県深谷市上柴町西6 |
Traffic 交通 | | JR Takasaki Line "Fukaya" walk 24 minutes JR高崎線「深谷」歩24分
|
Related links 関連リンク | | [Related Sites of this company] 【この会社の関連サイト】 |
Contact お問い合せ先 | | TEL: 0800-8005511 [Toll free] Please contact the "saw SUUMO (Sumo)" TEL:0800-8005511【通話料無料】「SUUMO(スーモ)を見た」と問い合わせください |
Building coverage, floor area ratio 建ぺい率・容積率 | | 60% ・ 200% 60%・200% |
Time residents 入居時期 | | Consultation 相談 |
Land of the right form 土地の権利形態 | | Ownership 所有権 |
Structure and method of construction 構造・工法 | | Wooden 2-story 木造2階建 |
Use district 用途地域 | | One middle and high 1種中高 |
Overview and notices その他概要・特記事項 | | Facilities: Public Water Supply, This sewage, Individual LPG, Parking: car space 設備:公営水道、本下水、個別LPG、駐車場:カースペース |
Company profile 会社概要 | | <Mediation> Saitama Governor (5) Article 016 662 issue (stock) Yokota housing Yubinbango366-0052 Saitama Prefecture Fukaya Kamishibachonishi 4-6-8 <仲介>埼玉県知事(5)第016662号(株)横田ハウジング〒366-0052 埼玉県深谷市上柴町西4-6-8 |
