Used Homes » Kanto » Saitama Prefecture » Fukaya
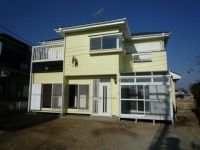 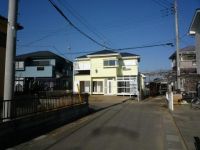
| | Saitama Prefecture Fukaya 埼玉県深谷市 |
| JR Takasaki Line "Fukaya" walk 59 minutes JR高崎線「深谷」歩59分 |
| Already inside and outside renovation ・ All-electric housing ・ Car space four Allowed ・ Yang per good ・ South 4.5M public road 内外リフォーム済・オール電化住宅・カースペース4台可・陽当り良好・南4.5M公道 |
Features pickup 特徴ピックアップ | | Parking three or more possible / Immediate Available / Interior and exterior renovation / Facing south / Bathroom Dryer / Yang per good / All room storage / Siemens south road / A quiet residential area / Around traffic fewer / Washbasin with shower / Toilet 2 places / 2-story / 2 or more sides balcony / South balcony / Zenshitsuminami direction / IH cooking heater / All room 6 tatami mats or more / All-electric / Flat terrain 駐車3台以上可 /即入居可 /内外装リフォーム /南向き /浴室乾燥機 /陽当り良好 /全居室収納 /南側道路面す /閑静な住宅地 /周辺交通量少なめ /シャワー付洗面台 /トイレ2ヶ所 /2階建 /2面以上バルコニー /南面バルコニー /全室南向き /IHクッキングヒーター /全居室6畳以上 /オール電化 /平坦地 | Price 価格 | | 13 million yen 1300万円 | Floor plan 間取り | | 4LDK + S (storeroom) 4LDK+S(納戸) | Units sold 販売戸数 | | 1 units 1戸 | Land area 土地面積 | | 151.04 sq m (registration) 151.04m2(登記) | Building area 建物面積 | | 97.77 sq m (registration) 97.77m2(登記) | Driveway burden-road 私道負担・道路 | | Nothing, South 4.5m width 無、南4.5m幅 | Completion date 完成時期(築年月) | | October 1995 1995年10月 | Address 住所 | | Saitama Prefecture Fukaya Otani 埼玉県深谷市大谷 | Traffic 交通 | | JR Takasaki Line "Fukaya" walk 59 minutes JR高崎線「深谷」歩59分
| Contact お問い合せ先 | | TEL: 0800-601-2252 [Toll free] mobile phone ・ Also available from PHS
Caller ID is not notified
Please contact the "saw SUUMO (Sumo)"
If it does not lead, If the real estate company TEL:0800-601-2252【通話料無料】携帯電話・PHSからもご利用いただけます
発信者番号は通知されません
「SUUMO(スーモ)を見た」と問い合わせください
つながらない方、不動産会社の方は
| Building coverage, floor area ratio 建ぺい率・容積率 | | 60% ・ 200% 60%・200% | Time residents 入居時期 | | Immediate available 即入居可 | Land of the right form 土地の権利形態 | | Ownership 所有権 | Structure and method of construction 構造・工法 | | Wooden 2-story (framing method) 木造2階建(軸組工法) | Renovation リフォーム | | December 2013 interior renovation completed (toilet ・ wall ・ floor ・ all rooms), December 2013 exterior renovation completed (outer wall ・ roof) 2013年12月内装リフォーム済(トイレ・壁・床・全室)、2013年12月外装リフォーム済(外壁・屋根) | Use district 用途地域 | | Urbanization control area, Unspecified 市街化調整区域、無指定 | Overview and notices その他概要・特記事項 | | Facilities: Public Water Supply, Individual septic tank, All-electric, Building Permits reason: land sale by the development permit, etc., Parking: Garage 設備:公営水道、個別浄化槽、オール電化、建築許可理由:開発許可等による分譲地、駐車場:車庫 | Company profile 会社概要 | | <Seller> Saitama Governor (2) No. 021106 (Ltd.) Smile Honpo Yubinbango366-0801 Saitama Prefecture Fukaya Uwanodai 3004-3 <売主>埼玉県知事(2)第021106号(株)住まいる本舗〒366-0801 埼玉県深谷市上野台3004-3 |
Local appearance photo現地外観写真 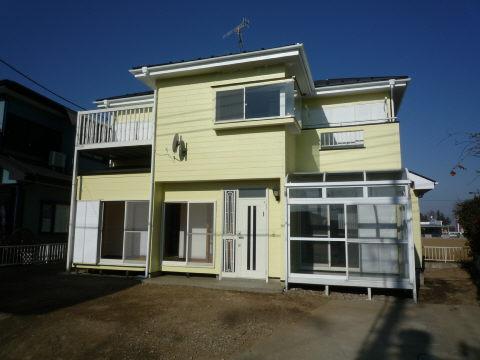 Yang per good ・ Exterior paint remodeling already
陽当り良好・外装塗装リフォーム工事済
Local photos, including front road前面道路含む現地写真 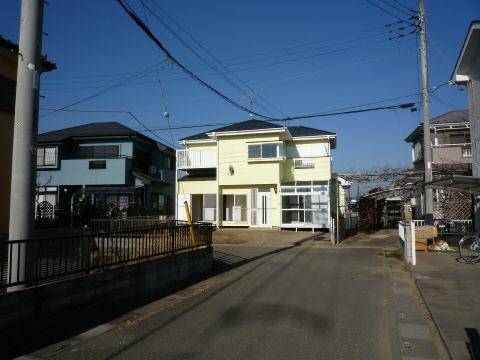 South 4 ・ 5M public road ・ Car space four Allowed
南4・5M公道・カースペース4台可
Floor plan間取り図 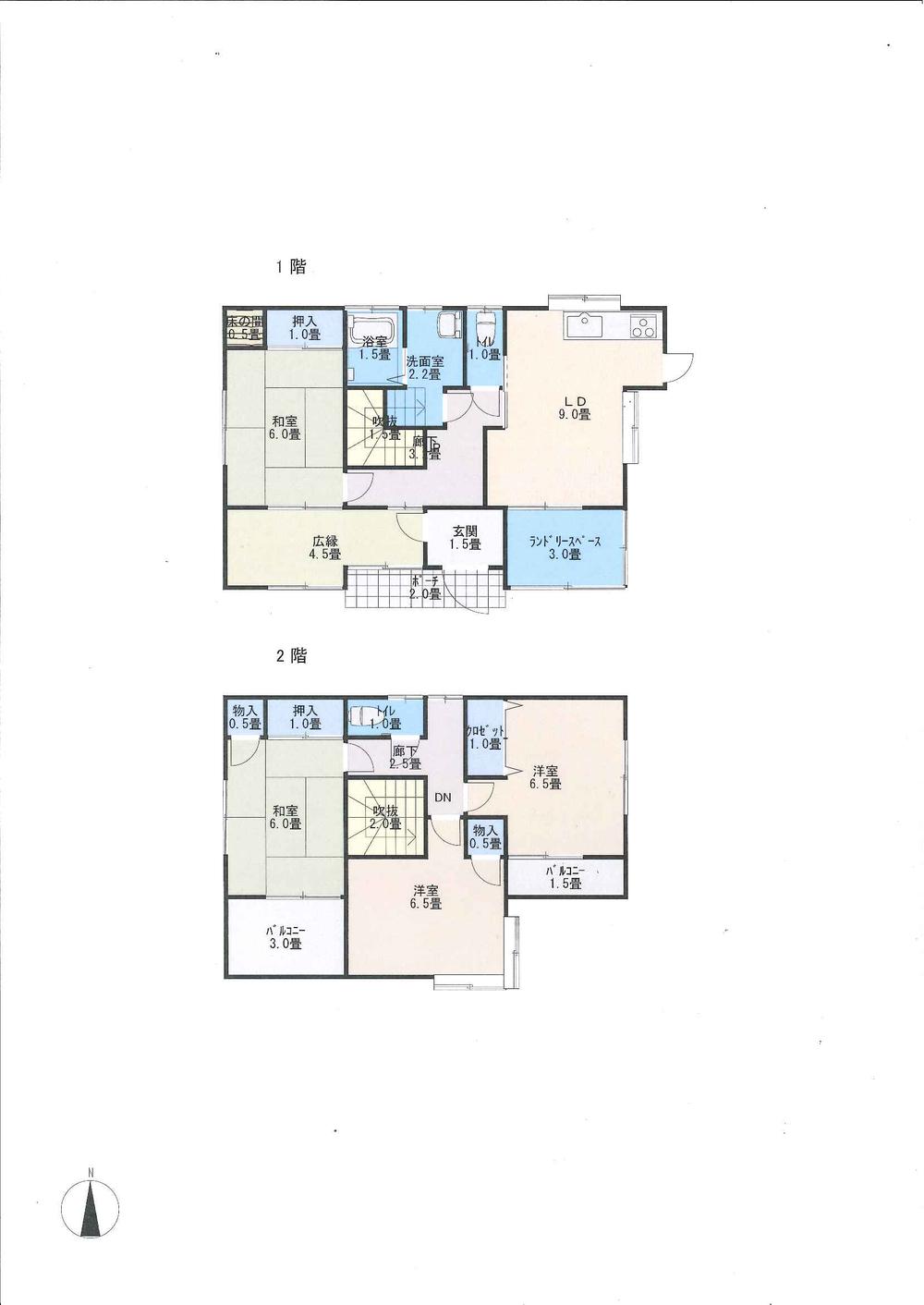 13 million yen, 4LDK + S (storeroom), Land area 151.04 sq m , Building area 97.77 sq m also laundry when outside the room safe with sun room
1300万円、4LDK+S(納戸)、土地面積151.04m2、建物面積97.77m2 外室時も洗濯物安心サンルーム付き
Bathroom浴室 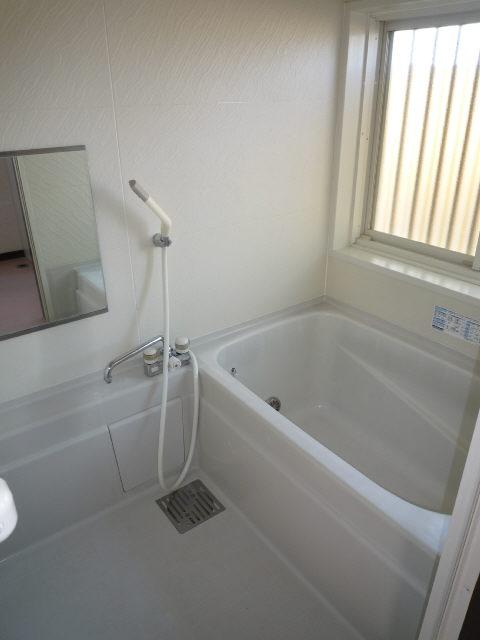 With dryer Bathing
乾燥機付きお風呂
Kitchenキッチン 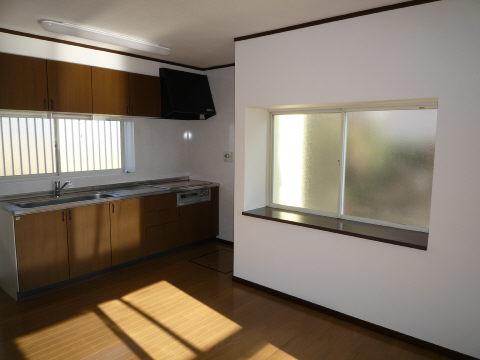 Interior renovation completed ・ Kitchen IH
内装リフォーム済・キッチンIH
Wash basin, toilet洗面台・洗面所 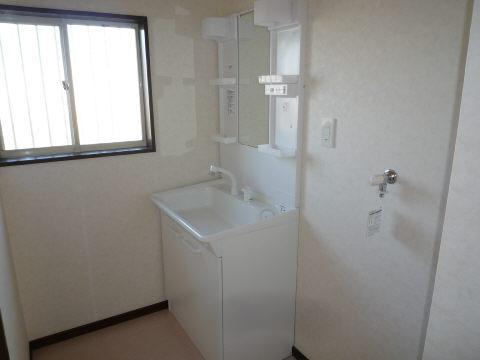 Interior renovation ・ Already replaced vanity
内装リフォーム・洗面化粧台取替え済
Toiletトイレ 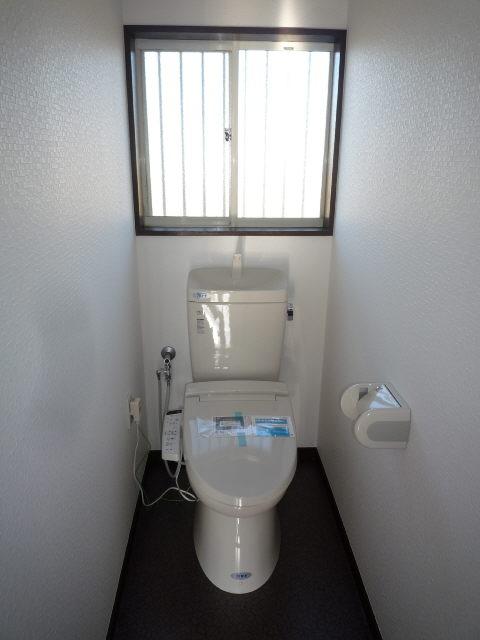 Renovation completed ・ Toilet already replaced
リフォーム済・トイレ交換済
Other introspectionその他内観 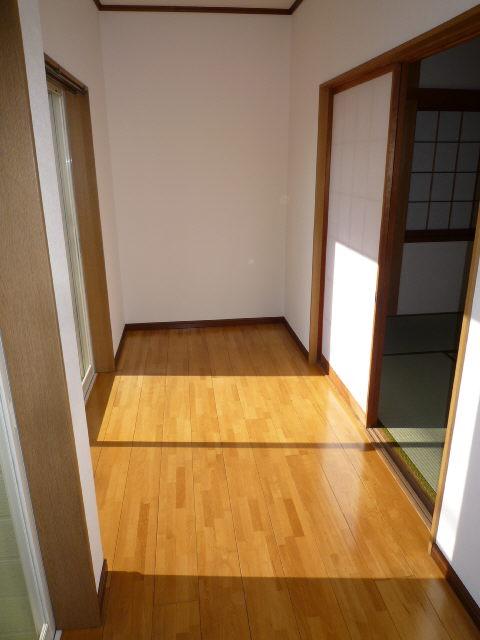 Also glad I had the veranda
あったか縁側もうれしい
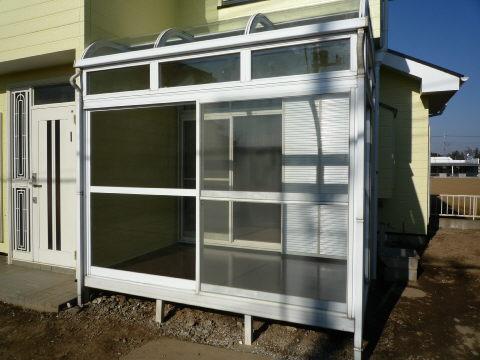 Plenty of sun rooms are also laundry
洗濯物もたっぷりサンルーム
Non-living roomリビング以外の居室 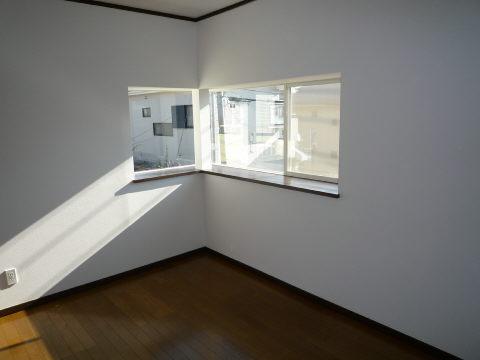 Carpentry work renovation completed
内装工事リフォーム済
Toiletトイレ 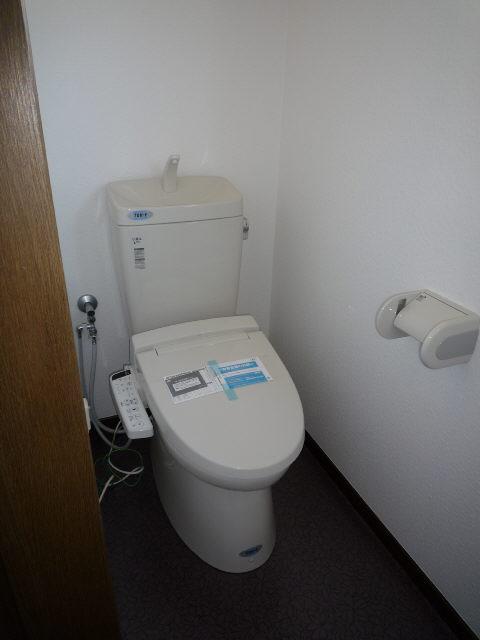 2F toilet interior renovation completed ・ Toilet already replaced
2Fトイレ内装リフォーム済・トイレ交換済
Primary school小学校 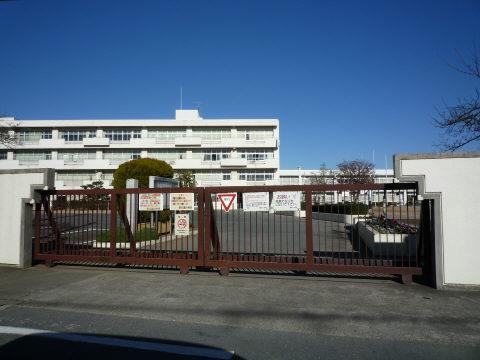 Walk 18 minutes of elementary school
徒歩18分の小学校
Junior high school中学校 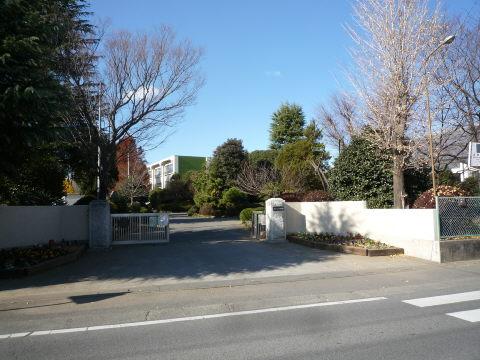 18 mins of junior high school
徒歩18分の中学校
Location
| 













