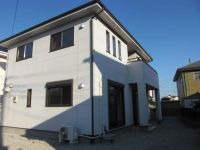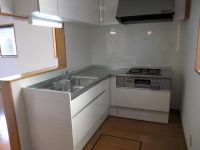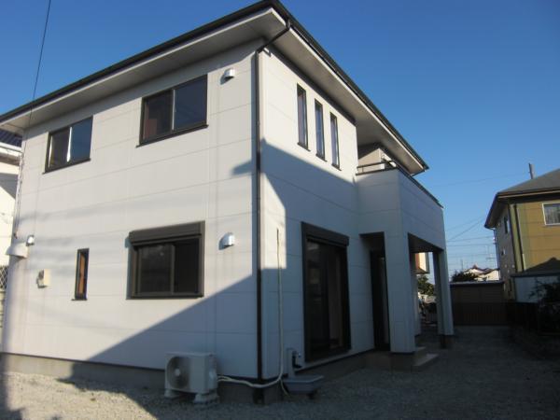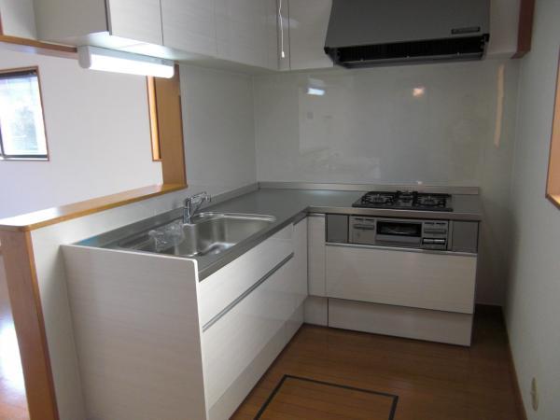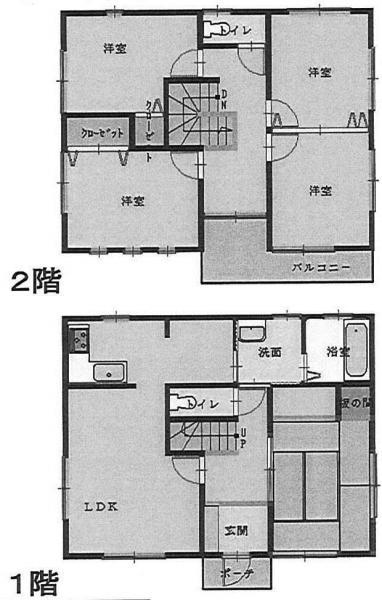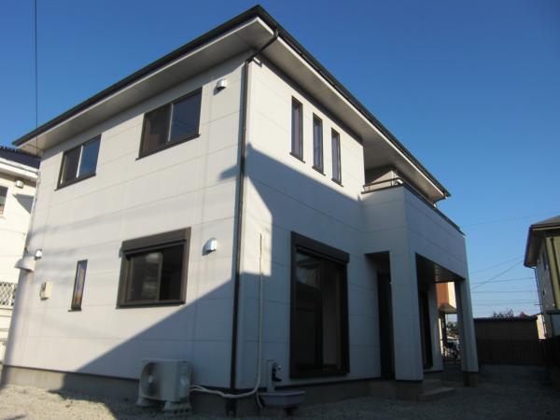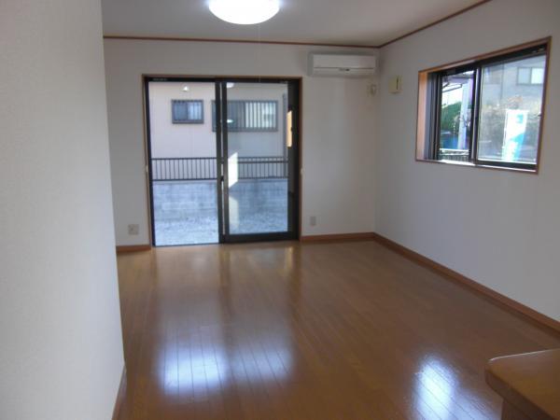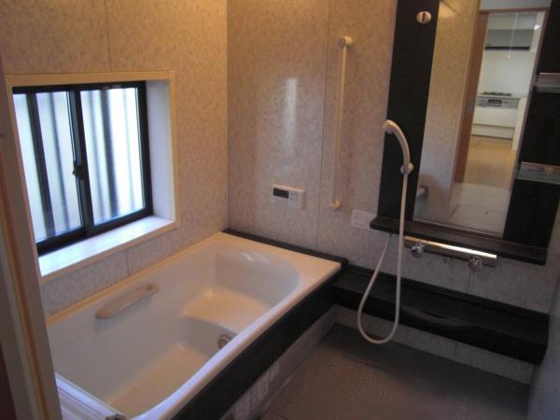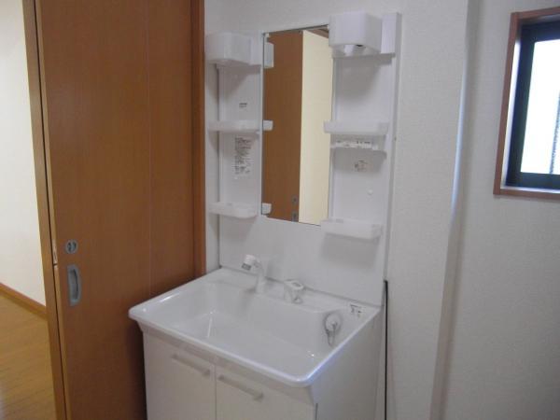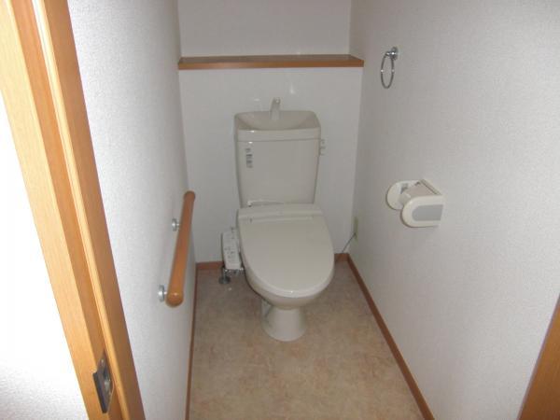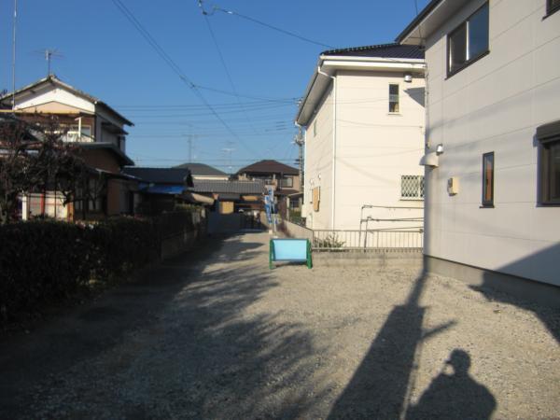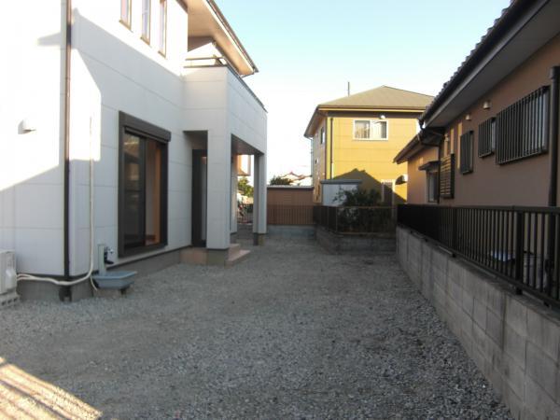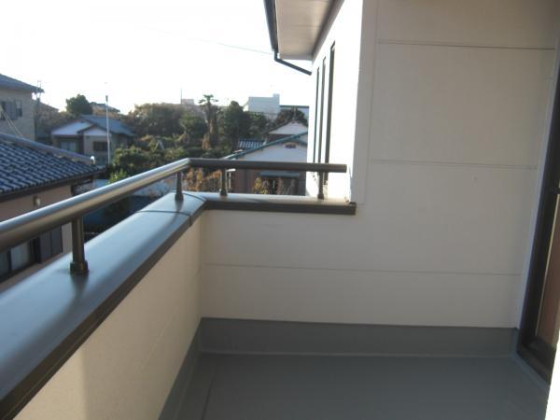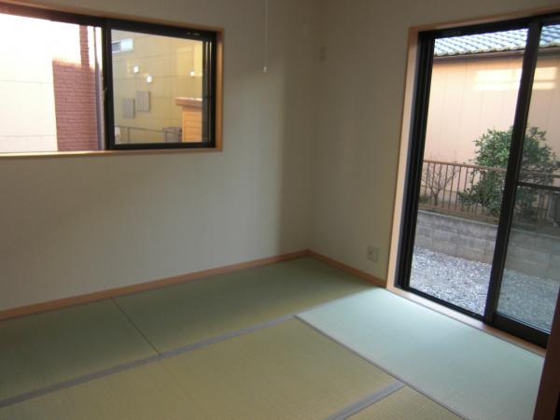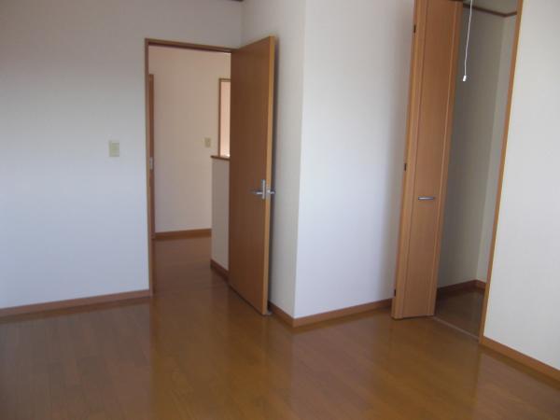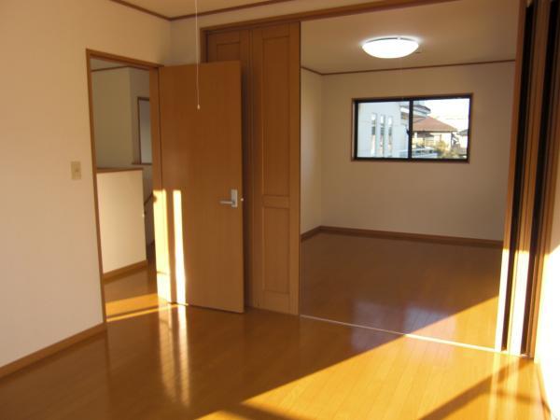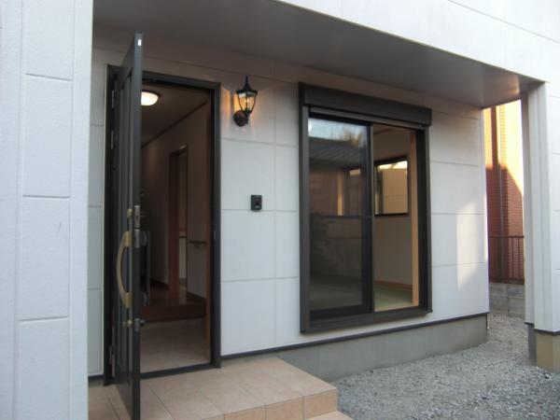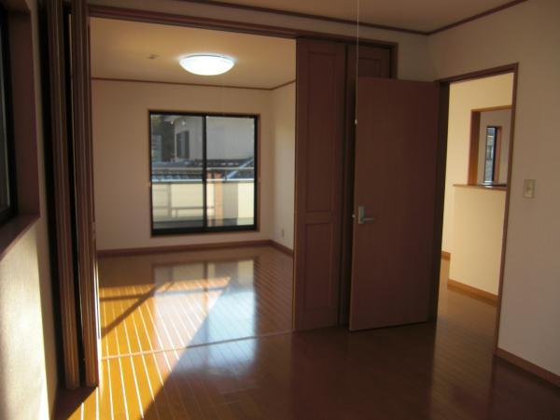|
|
Saitama Prefecture Gyoda
埼玉県行田市
|
|
Chichibu "Higashigyoda" walk 5 minutes
秩父鉄道「東行田」歩5分
|
|
◇ Higashigyoda walk about 5 minutes (about 400m) from the station ◇ room is also very beautiful in the pre-new interior renovation
◇東行田駅より徒歩約5分(約400m) ◇新規内装リフォーム済みで室内も大変綺麗です
|
|
◇ city gas ・ Two can park this sewage ◇ car
◇都市ガス・本下水 ◇車2台駐車可能
|
Features pickup 特徴ピックアップ | | Parking two Allowed / Immediate Available / Land 50 square meters or more / Interior renovation / Yang per good / A quiet residential area / Toilet 2 places / 2-story / Ventilation good / City gas / Flat terrain 駐車2台可 /即入居可 /土地50坪以上 /内装リフォーム /陽当り良好 /閑静な住宅地 /トイレ2ヶ所 /2階建 /通風良好 /都市ガス /平坦地 |
Price 価格 | | 21,800,000 yen 2180万円 |
Floor plan 間取り | | 5LDK 5LDK |
Units sold 販売戸数 | | 1 units 1戸 |
Total units 総戸数 | | 1 units 1戸 |
Land area 土地面積 | | 257.37 sq m (registration) 257.37m2(登記) |
Building area 建物面積 | | 124 sq m (registration) 124m2(登記) |
Driveway burden-road 私道負担・道路 | | Nothing, North 4.5m width 無、北4.5m幅 |
Completion date 完成時期(築年月) | | March 2005 2005年3月 |
Address 住所 | | Saitama Prefecture Gyoda Sakuramachi 2 埼玉県行田市桜町2 |
Traffic 交通 | | Chichibu "Higashigyoda" walk 5 minutes 秩父鉄道「東行田」歩5分
|
Related links 関連リンク | | [Related Sites of this company] 【この会社の関連サイト】 |
Person in charge 担当者より | | Person in charge of real-estate and building Hasegawa Motoyuki Age: 30 Daigyokai Experience: happy with the four-year customer, I will do my best so that you can by the best advice. Thank you. 担当者宅建長谷川 素之年齢:30代業界経験:4年お客様にご満足頂ける、最良のアドバイスをさせて頂けますよう頑張ります。よろしくお願いいたします。 |
Contact お問い合せ先 | | TEL: 0800-603-0561 [Toll free] mobile phone ・ Also available from PHS
Caller ID is not notified
Please contact the "saw SUUMO (Sumo)"
If it does not lead, If the real estate company TEL:0800-603-0561【通話料無料】携帯電話・PHSからもご利用いただけます
発信者番号は通知されません
「SUUMO(スーモ)を見た」と問い合わせください
つながらない方、不動産会社の方は
|
Building coverage, floor area ratio 建ぺい率・容積率 | | 60% ・ 200% 60%・200% |
Time residents 入居時期 | | Immediate available 即入居可 |
Land of the right form 土地の権利形態 | | Ownership 所有権 |
Structure and method of construction 構造・工法 | | Wooden 2-story 木造2階建 |
Renovation リフォーム | | 2013 November interior renovation completed (kitchen ・ toilet ・ wall ・ Exchange cross Zhang et al.) 2013年11月内装リフォーム済(キッチン・トイレ・壁・クロス張替他) |
Use district 用途地域 | | One dwelling 1種住居 |
Overview and notices その他概要・特記事項 | | Contact: Hasegawa Motoyuki, Facilities: Public Water Supply, This sewage, City gas, Parking: car space 担当者:長谷川 素之、設備:公営水道、本下水、都市ガス、駐車場:カースペース |
Company profile 会社概要 | | <Mediation> Minister of Land, Infrastructure and Transport (3) No. 006,185 (one company) National Housing Industry Association (Corporation) metropolitan area real estate Fair Trade Council member Asahi Housing Corporation Omiya Yubinbango330-0845 Saitama Omiya-ku Nakamachi 1-54-3 Visionary III 4 floor <仲介>国土交通大臣(3)第006185号(一社)全国住宅産業協会会員 (公社)首都圏不動産公正取引協議会加盟朝日住宅(株)大宮店〒330-0845 埼玉県さいたま市大宮区仲町1-54-3 ビジョナリーIII 4階 |
