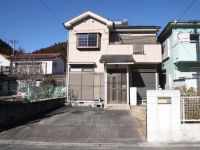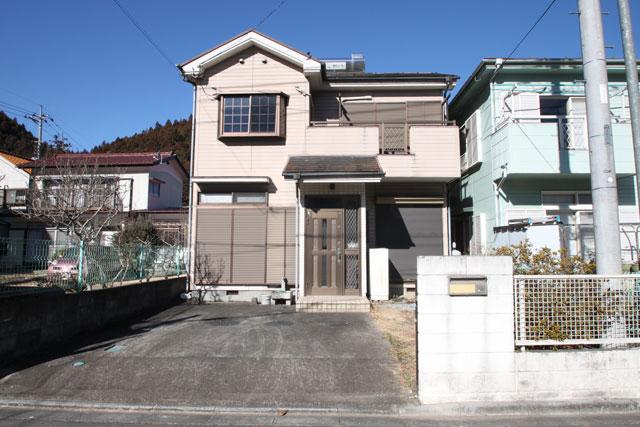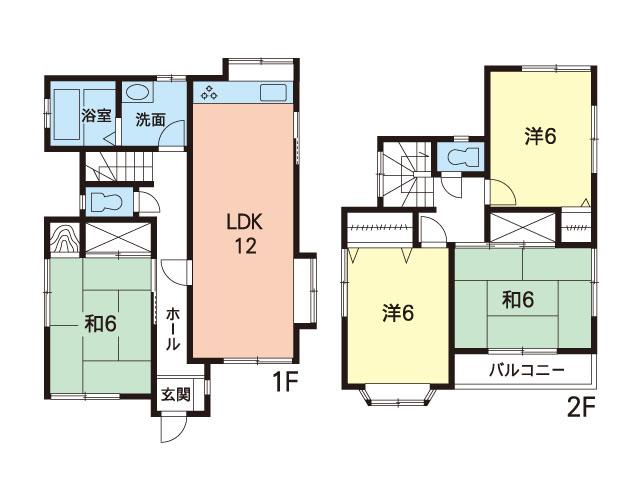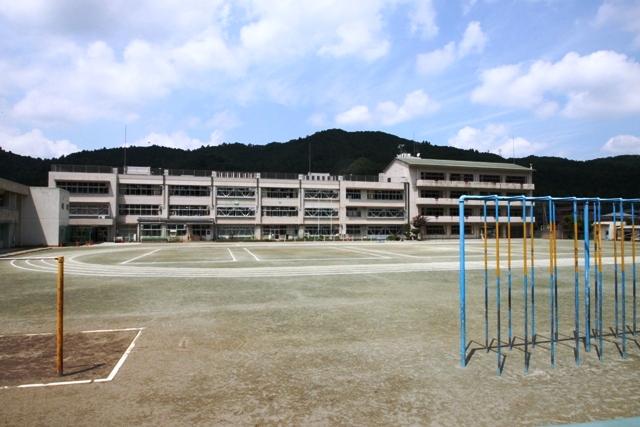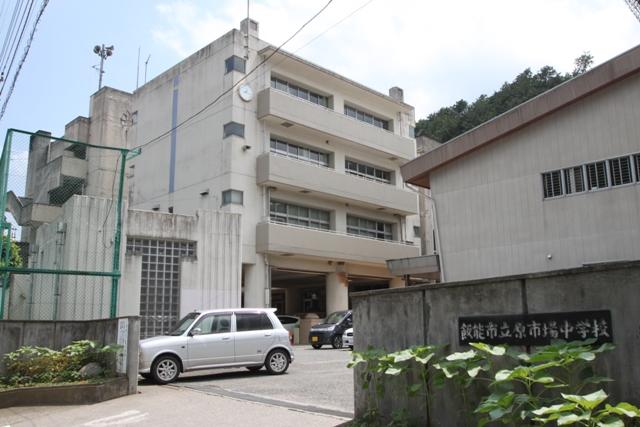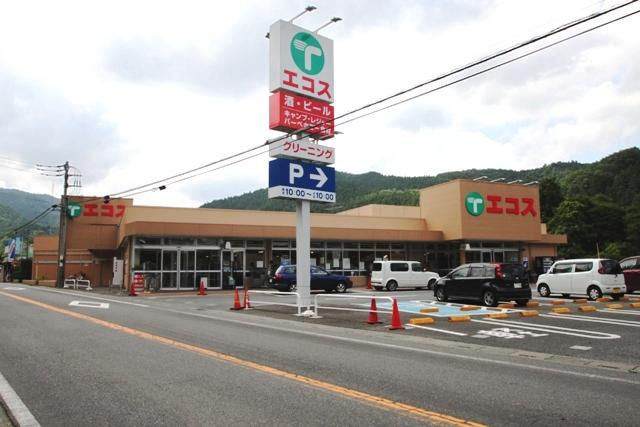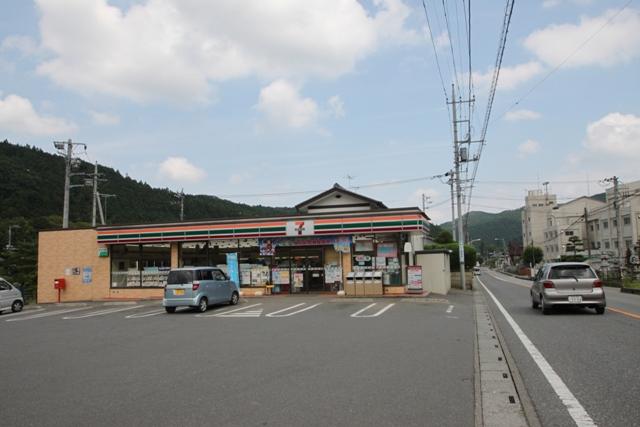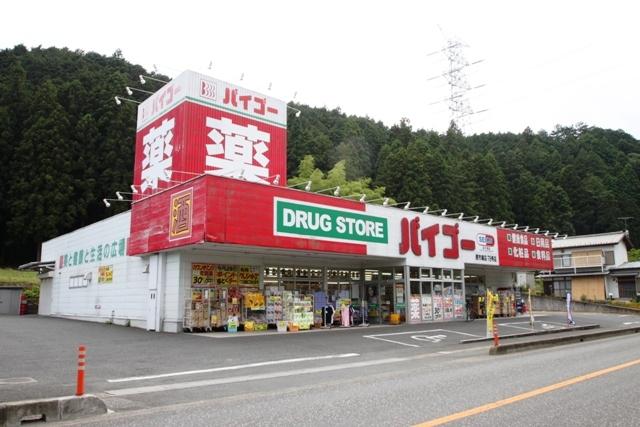|
|
Saitama Prefecture Hanno
埼玉県飯能市
|
|
Seibu Ikebukuro Line "Hanno" 30 minutes Ishihara HashiAyumi 2 minutes by bus
西武池袋線「飯能」バス30分石原橋歩2分
|
|
Parking two Allowed, Leafy residential area, Immediate Available, Facing south, Shaping land, 2-story
駐車2台可、緑豊かな住宅地、即入居可、南向き、整形地、2階建
|
|
Parking two Allowed, Leafy residential area, Immediate Available, Facing south, Shaping land, 2-story
駐車2台可、緑豊かな住宅地、即入居可、南向き、整形地、2階建
|
Features pickup 特徴ピックアップ | | Parking two Allowed / Immediate Available / Facing south / Shaping land / 2-story / Leafy residential area 駐車2台可 /即入居可 /南向き /整形地 /2階建 /緑豊かな住宅地 |
Price 価格 | | 7 million yen 700万円 |
Floor plan 間取り | | 4LDK 4LDK |
Units sold 販売戸数 | | 1 units 1戸 |
Land area 土地面積 | | 112.58 sq m (34.05 tsubo) (Registration) 112.58m2(34.05坪)(登記) |
Building area 建物面積 | | 89.43 sq m (27.05 tsubo) (Registration) 89.43m2(27.05坪)(登記) |
Driveway burden-road 私道負担・道路 | | Nothing, Southeast 4.3m width (contact the road width 7.7m) 無、南東4.3m幅(接道幅7.7m) |
Completion date 完成時期(築年月) | | December 1990 1990年12月 |
Address 住所 | | Saitama Prefecture Hanno Oaza Harashijo 埼玉県飯能市大字原市場 |
Traffic 交通 | | Seibu Ikebukuro Line "Hanno" 30 minutes Ishihara HashiAyumi 2 minutes by bus 西武池袋線「飯能」バス30分石原橋歩2分
|
Related links 関連リンク | | [Related Sites of this company] 【この会社の関連サイト】 |
Person in charge 担当者より | | Person in charge of real-estate and building Ikeda Hiroshi Age: 40 Daigyokai Experience: 18 years in close contact with the community try to operating activities, We work hard like that obtained the trust of our customers. 担当者宅建池田 浩史年齢:40代業界経験:18年地域に密着した営業活動を心掛け、お客様の信頼を得られる様頑張っています。 |
Contact お問い合せ先 | | TEL: 0800-603-0629 [Toll free] mobile phone ・ Also available from PHS
Caller ID is not notified
Please contact the "saw SUUMO (Sumo)"
If it does not lead, If the real estate company TEL:0800-603-0629【通話料無料】携帯電話・PHSからもご利用いただけます
発信者番号は通知されません
「SUUMO(スーモ)を見た」と問い合わせください
つながらない方、不動産会社の方は
|
Time residents 入居時期 | | Immediate available 即入居可 |
Land of the right form 土地の権利形態 | | Ownership 所有権 |
Structure and method of construction 構造・工法 | | Wooden 2-story 木造2階建 |
Overview and notices その他概要・特記事項 | | Contact: Ikeda Hiroshi, Facilities: Public Water Supply, Individual septic tank, Individual LPG, Parking: car space 担当者:池田 浩史、設備:公営水道、個別浄化槽、個別LPG、駐車場:カースペース |
Company profile 会社概要 | | <Mediation> Minister of Land, Infrastructure and Transport (2) No. 006,956 (one company) National Housing Industry Association (Corporation) metropolitan area real estate Fair Trade Council member living cooperation Group Co., Ltd. Jukyo Hanno branch Yubinbango357-0038 Saitama Prefecture Hanno Nakamachi 1-11 <仲介>国土交通大臣(2)第006956号(一社)全国住宅産業協会会員 (公社)首都圏不動産公正取引協議会加盟住協グループ(株)住協飯能支店〒357-0038 埼玉県飯能市仲町1-11 |
