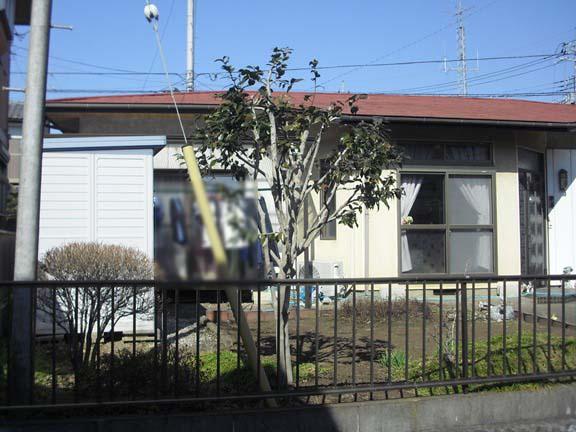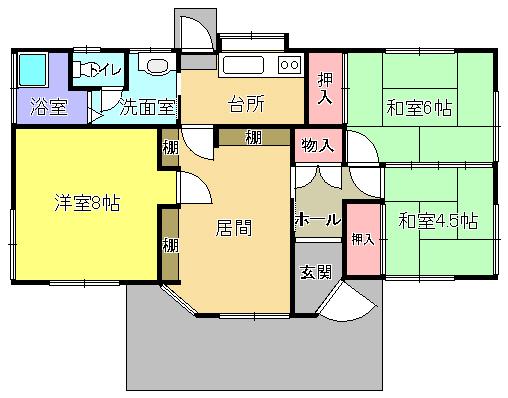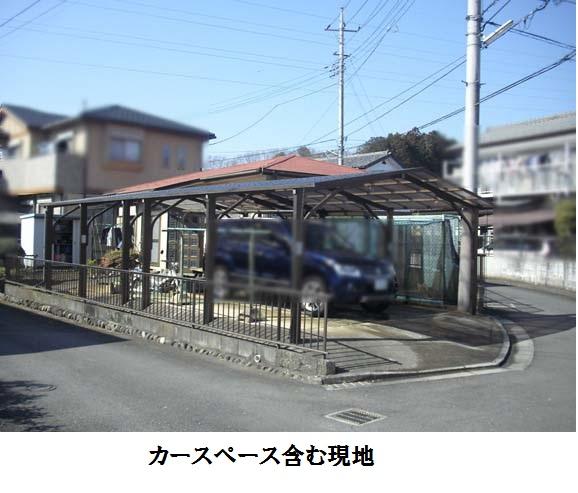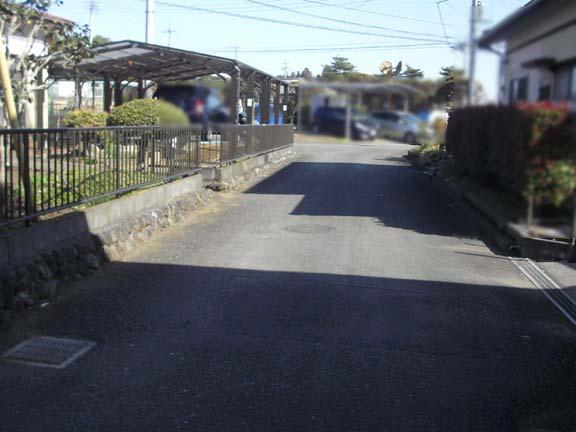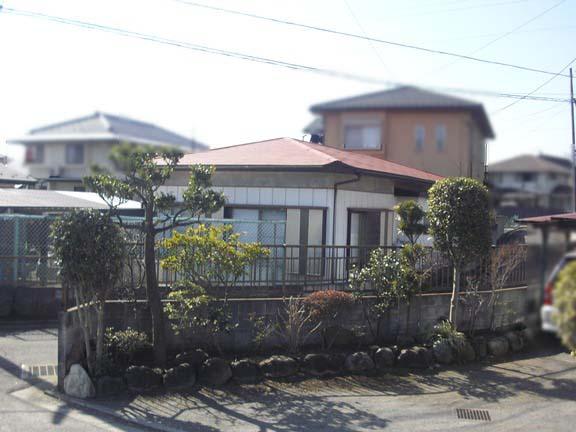|
|
Saitama Prefecture Hanno
埼玉県飯能市
|
|
Seibu Ikebukuro Line "Higashihan'no" walk 37 minutes
西武池袋線「東飯能」歩37分
|
|
Parking two Allowed, Land 50 square meters or more, It is close to golf course, Interior renovation, Facing south, Siemens south road, Corner lotese-style room, Flat terrain
駐車2台可、土地50坪以上、ゴルフ場が近い、内装リフォーム、南向き、南側道路面す、角地、和室、平坦地
|
|
☆ Seibu Ikebukuro Line "Higashihan'no" station walk 37 minutes ☆ The three-way good per sun per road ☆ Interior renovation Performed (January 2009) LDK ・ Western-style flooring ・ Wall cross vanity exchange ・ Toilet exchange, etc.
☆西武池袋線「東飯能」駅徒歩37分☆3方道路につき陽当たり良好☆内装リフォーム実施済(2009年1月)LDK・洋室フローリング・壁クロス洗面化粧台交換・便器交換等
|
Features pickup 特徴ピックアップ | | Parking two Allowed / Land 50 square meters or more / It is close to golf course / Interior renovation / Facing south / Siemens south road / Corner lot / Japanese-style room / Flat terrain 駐車2台可 /土地50坪以上 /ゴルフ場が近い /内装リフォーム /南向き /南側道路面す /角地 /和室 /平坦地 |
Price 価格 | | 7.8 million yen 780万円 |
Floor plan 間取り | | 3LDK 3LDK |
Units sold 販売戸数 | | 1 units 1戸 |
Land area 土地面積 | | 239.22 sq m (72.36 tsubo) (Registration) 239.22m2(72.36坪)(登記) |
Building area 建物面積 | | 69.27 sq m (20.95 tsubo) (Registration) 69.27m2(20.95坪)(登記) |
Driveway burden-road 私道負担・道路 | | Nothing, Southeast 4m width, Northeast 4m width, Northwest 4m width 無、南東4m幅、北東4m幅、北西4m幅 |
Completion date 完成時期(築年月) | | April 1981 1981年4月 |
Address 住所 | | Saitama Prefecture Hanno Oaza Hiramatsu 埼玉県飯能市大字平松 |
Traffic 交通 | | Seibu Ikebukuro Line "Higashihan'no" walk 37 minutes 西武池袋線「東飯能」歩37分
|
Person in charge 担当者より | | Rep Kumagai 担当者熊谷 |
Contact お問い合せ先 | | Asahi Kasei Real Estate Residence Co., Ltd. brokerage sales department Saitama office TEL: 0800-808-9171 [Toll free] mobile phone ・ Also available from PHS
Caller ID is not notified
Please contact the "saw SUUMO (Sumo)"
If it does not lead, If the real estate company 旭化成不動産レジデンス(株)仲介営業部さいたま営業所TEL:0800-808-9171【通話料無料】携帯電話・PHSからもご利用いただけます
発信者番号は通知されません
「SUUMO(スーモ)を見た」と問い合わせください
つながらない方、不動産会社の方は
|
Building coverage, floor area ratio 建ぺい率・容積率 | | 60% ・ 200% 60%・200% |
Time residents 入居時期 | | Consultation 相談 |
Land of the right form 土地の権利形態 | | Ownership 所有権 |
Structure and method of construction 構造・工法 | | Wooden 1 story 木造1階建 |
Renovation リフォーム | | January 2009 interior renovation completed 2009年1月内装リフォーム済 |
Use district 用途地域 | | Urbanization control area, Unspecified 市街化調整区域、無指定 |
Overview and notices その他概要・特記事項 | | Contact: Kumagai, Facilities: Public Water Supply, Individual septic tank, Parking: car space 担当者:熊谷、設備:公営水道、個別浄化槽、駐車場:カースペース |
Company profile 会社概要 | | <Mediation> Minister of Land, Infrastructure and Transport (5) Article 005344 No. Asahi Kasei Real Estate Residence Co., Ltd. brokerage sales department Saitama office Yubinbango330-0062 Saitama Urawa-ku Nakamachi 2-4-1 Urawa NE building the fourth floor <仲介>国土交通大臣(5)第005344号旭化成不動産レジデンス(株)仲介営業部さいたま営業所〒330-0062 埼玉県さいたま市浦和区仲町2-4-1 浦和NEビル4階 |


