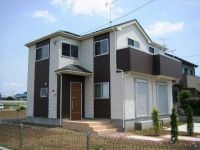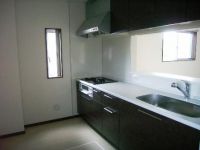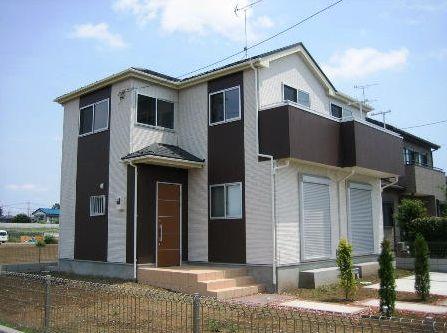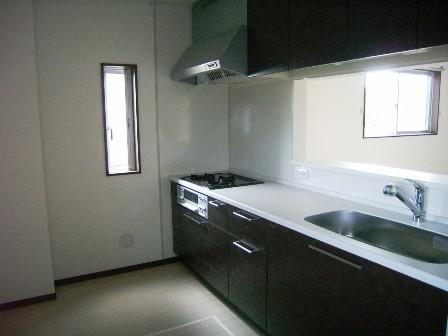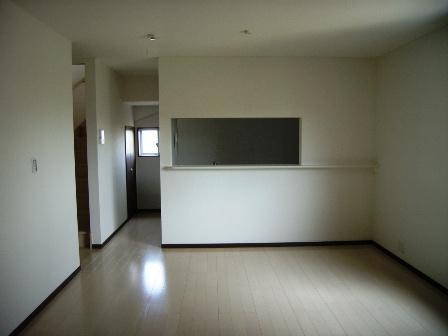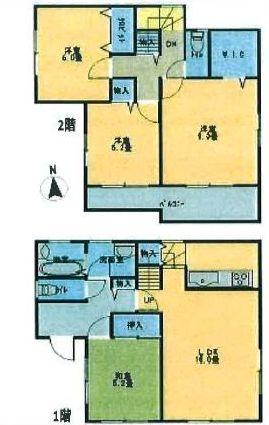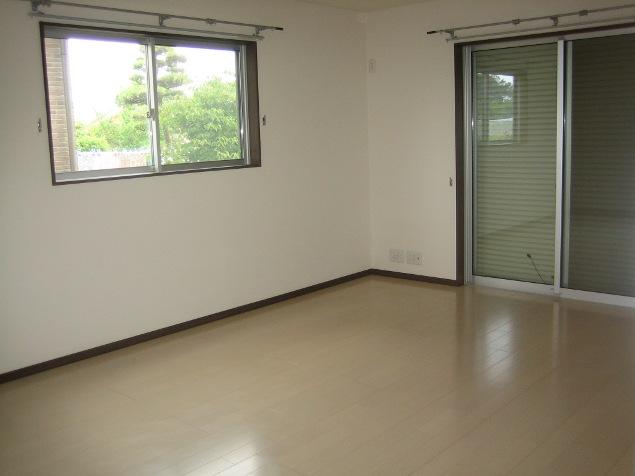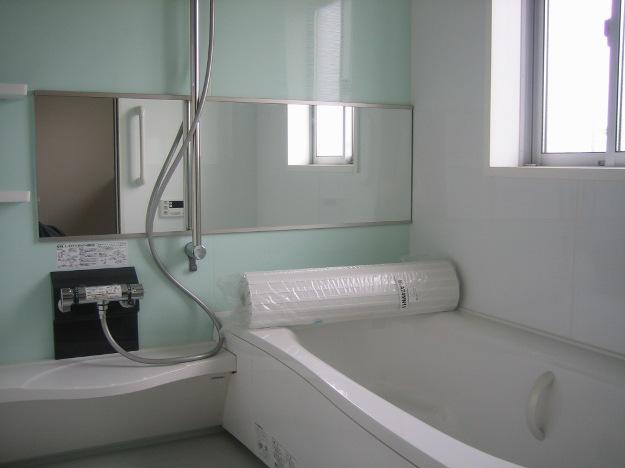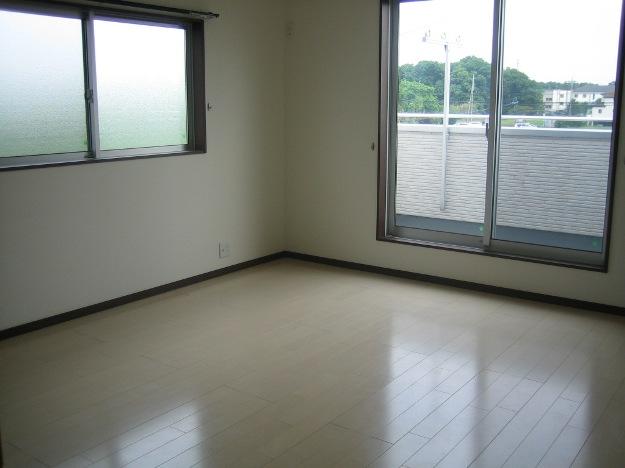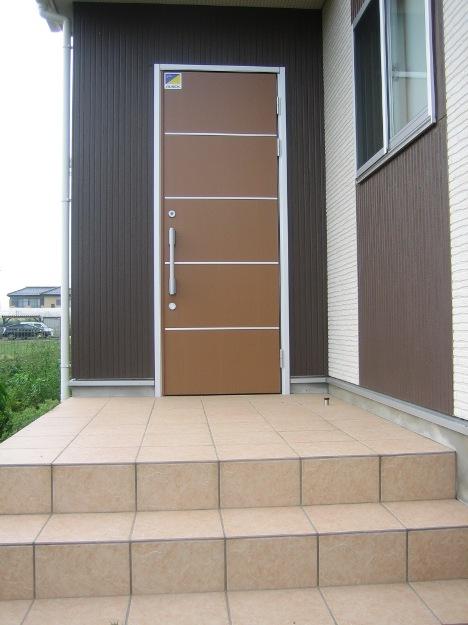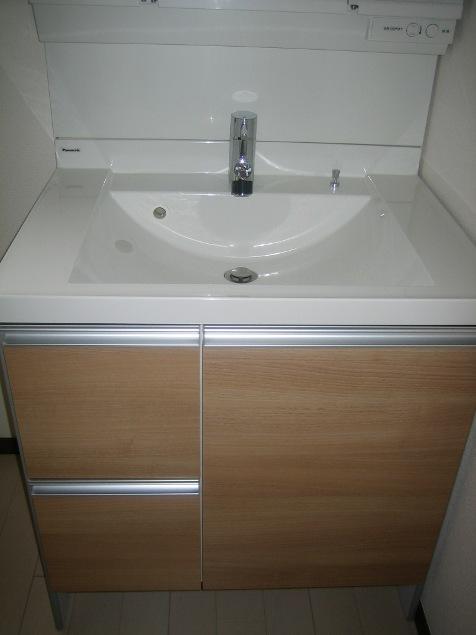|
|
Saitama Prefecture Hasuda
埼玉県蓮田市
|
|
JR Utsunomiya Line "Hasuda" bus 15 Bun'ue Uruido walk 5 minutes
JR宇都宮線「蓮田」バス15分上閏戸歩5分
|
|
Good per sun in the south road. Spacious grounds also gardening and home garden to enjoy! System kitchen, Eco Jaws, Bathroom dryer, etc., Well-equipped! Nursery and schools near the way to and from school is also safe!
南公道で陽当たり良好です。ガーデニングや家庭菜園も楽しめる広々敷地!システムキッチン、エコジョーズ、浴室乾燥機等、充実の設備!保育所や学校近く登下校も安心です!
|
|
2809 City Planning Law Article 34, No. 12. Walk-in closet
2809 都市計画法34条12号。 ウォークインクローゼット
|
Features pickup 特徴ピックアップ | | Parking two Allowed / Bathroom Dryer / Washbasin with shower / Bathroom 1 tsubo or more / Warm water washing toilet seat / Underfloor Storage 駐車2台可 /浴室乾燥機 /シャワー付洗面台 /浴室1坪以上 /温水洗浄便座 /床下収納 |
Price 価格 | | 25,800,000 yen 2580万円 |
Floor plan 間取り | | 4LDK 4LDK |
Units sold 販売戸数 | | 1 units 1戸 |
Land area 土地面積 | | 231.02 sq m (registration) 231.02m2(登記) |
Building area 建物面積 | | 101.43 sq m (registration) 101.43m2(登記) |
Driveway burden-road 私道負担・道路 | | Nothing, South 5m width 無、南5m幅 |
Completion date 完成時期(築年月) | | April 2011 2011年4月 |
Address 住所 | | Saitama Prefecture Hasuda Oaza Uruido 埼玉県蓮田市大字閏戸 |
Traffic 交通 | | JR Utsunomiya Line "Hasuda" bus 15 Bun'ue Uruido walk 5 minutes JR宇都宮線「蓮田」バス15分上閏戸歩5分
|
Person in charge 担当者より | | Person in charge of real-estate and building Sakurai Yasuyuki Age: 30 Daigyokai Experience: 10 years Ina-cho, I'm from please ask anything local that because. To understand the customer's true request, land ・ We introduce the building. My motto is kindness ・ Polite ・ It is speedy! ! 担当者宅建櫻井 泰幸年齢:30代業界経験:10年伊奈町出身ですので地元の事は何でもお聞きください。お客様の本当のご要望を理解して、土地・建物をご紹介いたします。自分のモットーは親切・丁寧・スピーディです!! |
Contact お問い合せ先 | | TEL: 0800-603-1380 [Toll free] mobile phone ・ Also available from PHS
Caller ID is not notified
Please contact the "saw SUUMO (Sumo)"
If it does not lead, If the real estate company TEL:0800-603-1380【通話料無料】携帯電話・PHSからもご利用いただけます
発信者番号は通知されません
「SUUMO(スーモ)を見た」と問い合わせください
つながらない方、不動産会社の方は
|
Time residents 入居時期 | | Immediate available 即入居可 |
Land of the right form 土地の権利形態 | | Ownership 所有権 |
Structure and method of construction 構造・工法 | | Wooden 2-story 木造2階建 |
Overview and notices その他概要・特記事項 | | Contact: Sakurai Yasuyuki, Building confirmation number: 109912 担当者:櫻井 泰幸、建築確認番号:109912 |
Company profile 会社概要 | | <Mediation> Saitama Governor (6) No. 014630 (Corporation) Prefecture Building Lots and Buildings Transaction Business Association (Corporation) metropolitan area real estate Fair Trade Council member ERA Shinei Home Co., Ltd. Hasuda headquarters Yubinbango349-0123 Saitama Prefecture Hasuda Honcho 5-16 <仲介>埼玉県知事(6)第014630号(公社)埼玉県宅地建物取引業協会会員 (公社)首都圏不動産公正取引協議会加盟ERA信栄ホーム(株)蓮田本社〒349-0123 埼玉県蓮田市本町5-16 |
