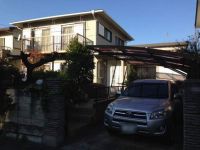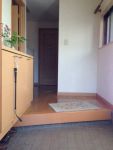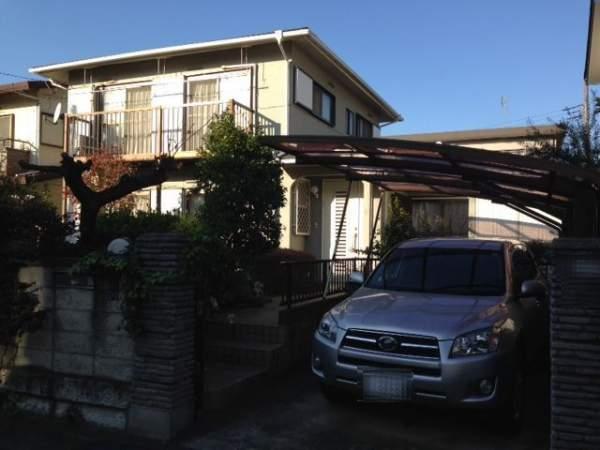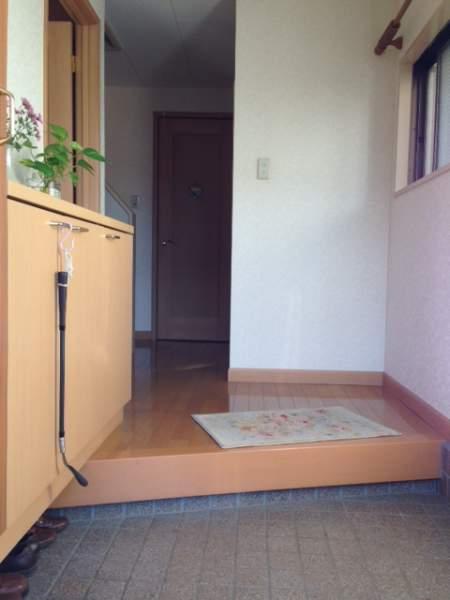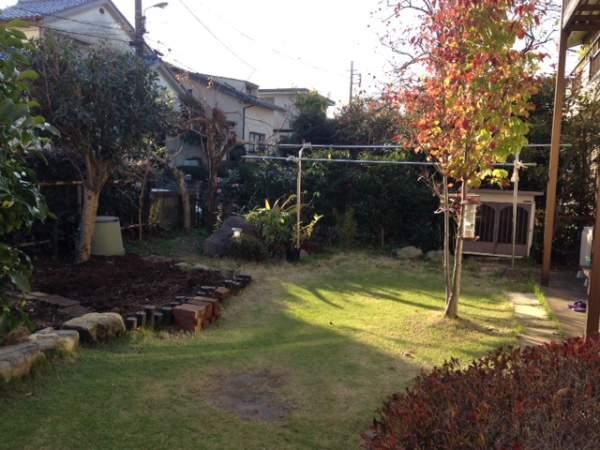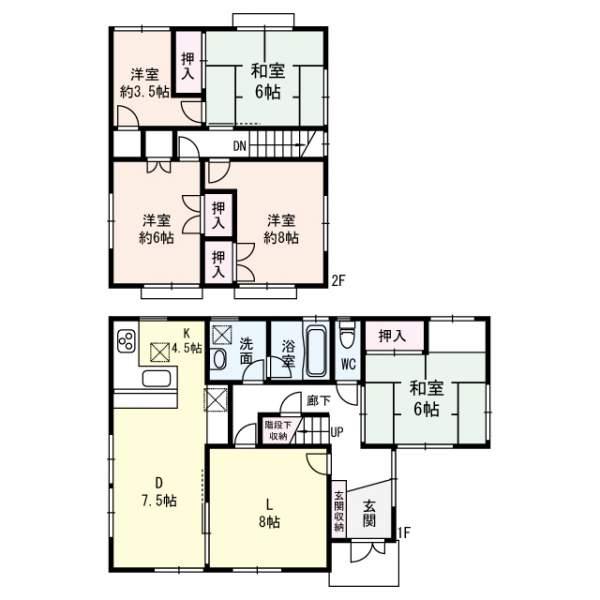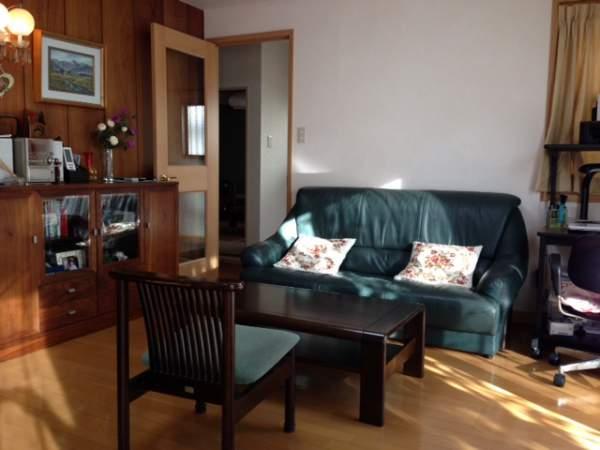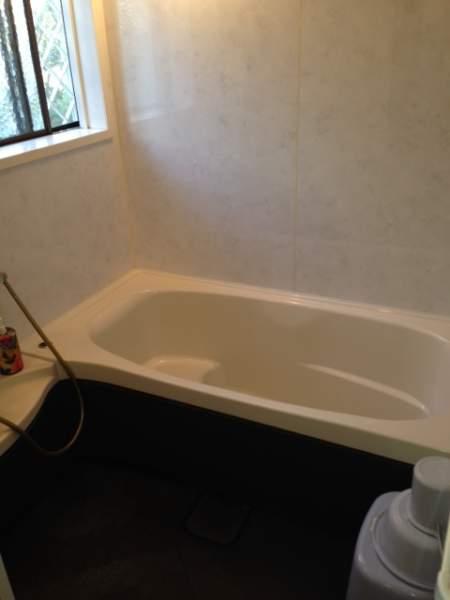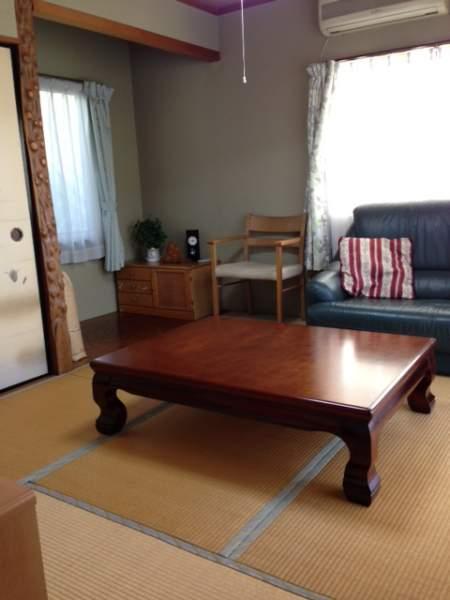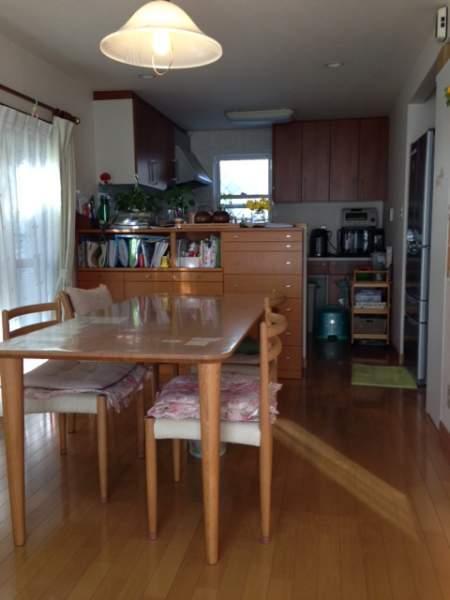|
|
Saitama Prefecture Hasuda
埼玉県蓮田市
|
|
JR Utsunomiya Line "Hasuda" walk 30 minutes
JR宇都宮線「蓮田」歩30分
|
|
July 2005 renovated !! Outer wall paint, Roof tile-roofing, System kitchen ・ bathroom ・ Wash basin ・ Water heater replacement, First floor joinery exchange, First floor flooring re-covering, Anti-termite treatment.
平成17年7月リフォーム済み!! 外壁塗装、屋根瓦葺、システムキッチン・浴室・洗面台・給湯器交換、1階建具交換、1階フローリング張替え、防蟻処理。
|
Features pickup 特徴ピックアップ | | LDK20 tatami mats or more / System kitchen / Yang per good / Japanese-style room / Shaping land / Face-to-face kitchen / 2-story / Nantei / The window in the bathroom / Storeroom / In a large town / Flat terrain LDK20畳以上 /システムキッチン /陽当り良好 /和室 /整形地 /対面式キッチン /2階建 /南庭 /浴室に窓 /納戸 /大型タウン内 /平坦地 |
Price 価格 | | 22,800,000 yen 2280万円 |
Floor plan 間取り | | 4LDK + S (storeroom) 4LDK+S(納戸) |
Units sold 販売戸数 | | 1 units 1戸 |
Land area 土地面積 | | 216.11 sq m (registration) 216.11m2(登記) |
Building area 建物面積 | | 114.27 sq m (registration) 114.27m2(登記) |
Driveway burden-road 私道負担・道路 | | Nothing, South 5m width 無、南5m幅 |
Completion date 完成時期(築年月) | | March 1979 1979年3月 |
Address 住所 | | Saitama Prefecture Hasuda Tsubakiyama 4 埼玉県蓮田市椿山4 |
Traffic 交通 | | JR Utsunomiya Line "Hasuda" walk 30 minutes
JR Utsunomiya Line "Hasuda" 12 minutes Tsubakiyama walk 4 minutes by bus JR宇都宮線「蓮田」歩30分
JR宇都宮線「蓮田」バス12分椿山歩4分
|
Related links 関連リンク | | [Related Sites of this company] 【この会社の関連サイト】 |
Person in charge 担当者より | | Rep Yachi 担当者谷内 |
Contact お問い合せ先 | | TEL: 0800-603-0494 [Toll free] mobile phone ・ Also available from PHS
Caller ID is not notified
Please contact the "saw SUUMO (Sumo)"
If it does not lead, If the real estate company TEL:0800-603-0494【通話料無料】携帯電話・PHSからもご利用いただけます
発信者番号は通知されません
「SUUMO(スーモ)を見た」と問い合わせください
つながらない方、不動産会社の方は
|
Building coverage, floor area ratio 建ぺい率・容積率 | | Fifty percent ・ 80% 50%・80% |
Time residents 入居時期 | | March 2014 schedule 2014年3月予定 |
Land of the right form 土地の権利形態 | | Ownership 所有権 |
Structure and method of construction 構造・工法 | | Wooden 2-story 木造2階建 |
Construction 施工 | | Sekisui House Ltd. 積水ハウス(株) |
Renovation リフォーム | | July 2005 interior renovation completed (kitchen ・ bathroom ・ wall ・ floor), July 2005 exterior renovation completed 2005年7月内装リフォーム済(キッチン・浴室・壁・床)、2005年7月外装リフォーム済 |
Use district 用途地域 | | One low-rise 1種低層 |
Overview and notices その他概要・特記事項 | | Contact: Yachi, Parking: car space 担当者:谷内、駐車場:カースペース |
Company profile 会社概要 | | <Mediation> Minister of Land, Infrastructure and Transport (10) Article 002608 No. Nippon Housing Distribution Co., Ltd. office Yubinbango330-0852 Saitama Omiya-ku, Taisei-cho 3-261-2 <仲介>国土交通大臣(10)第002608号日本住宅流通(株)埼玉営業所〒330-0852 埼玉県さいたま市大宮区大成町3-261-2 |
