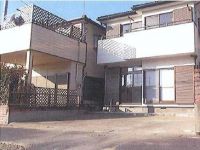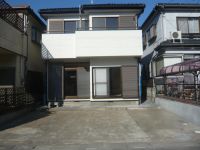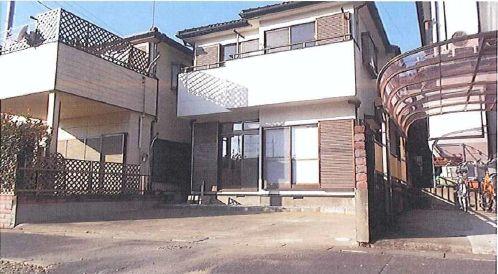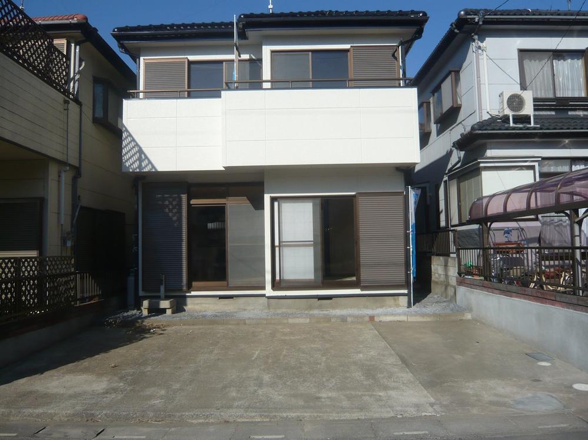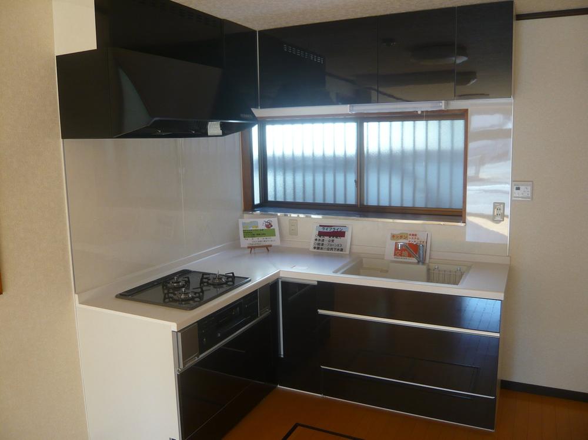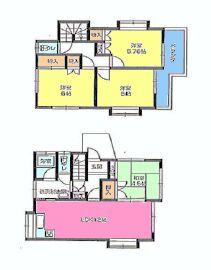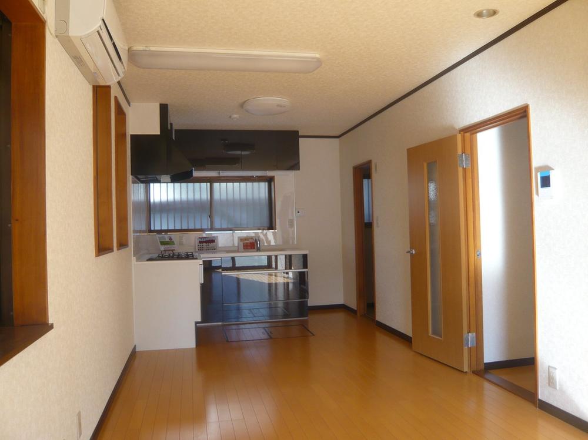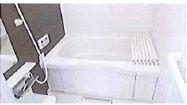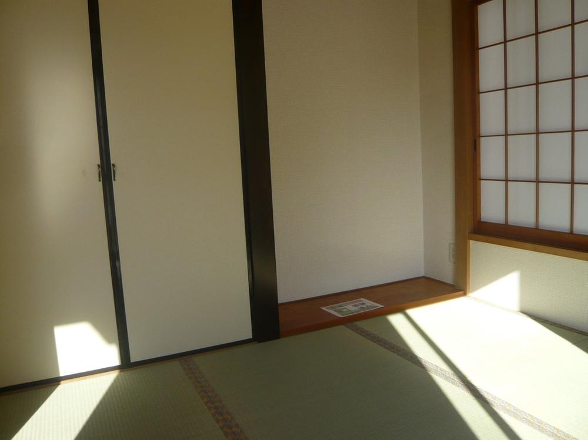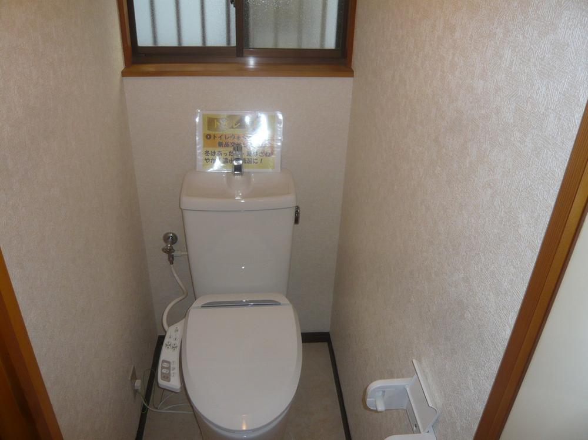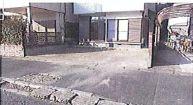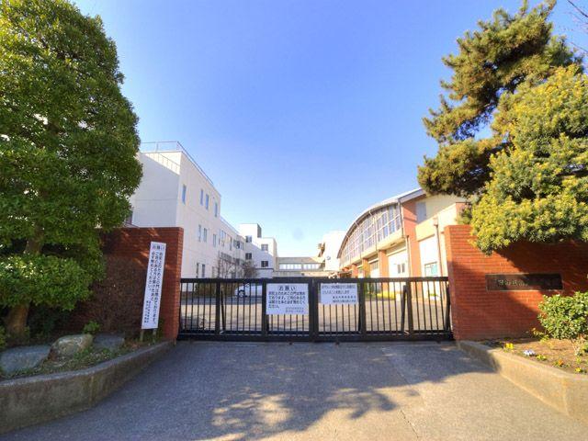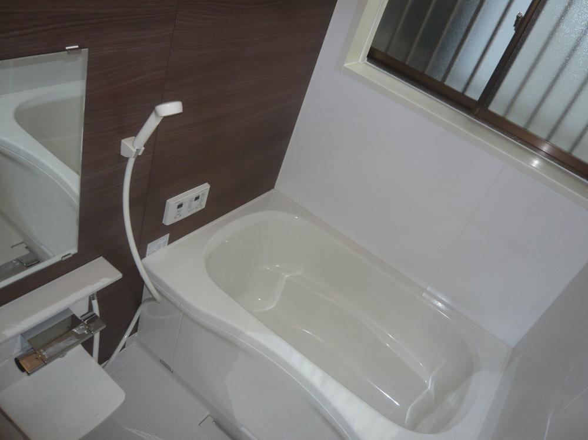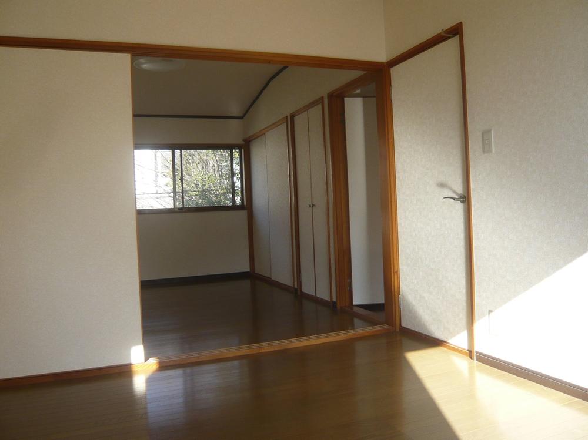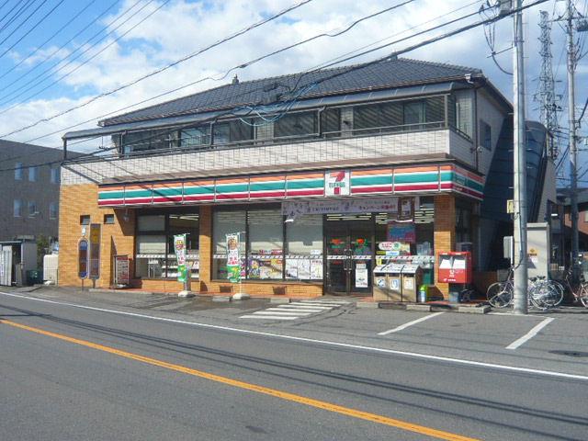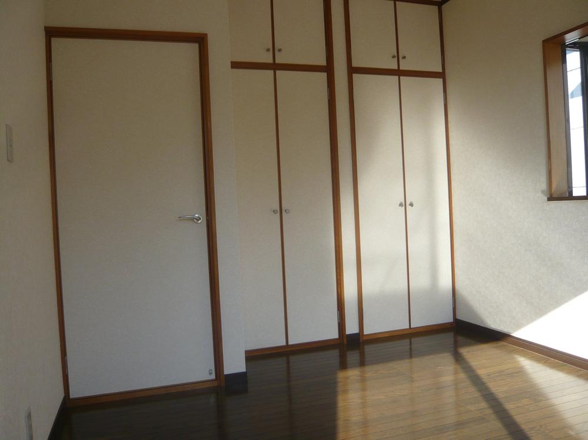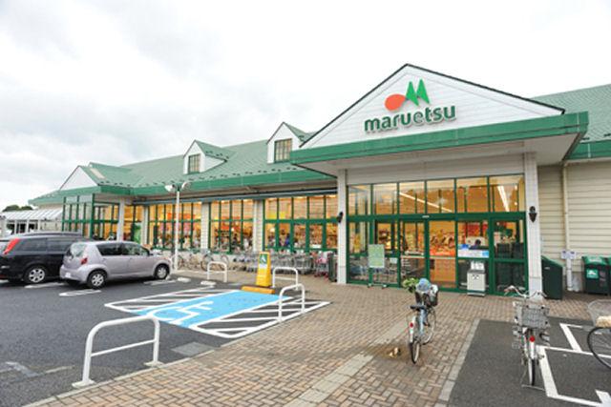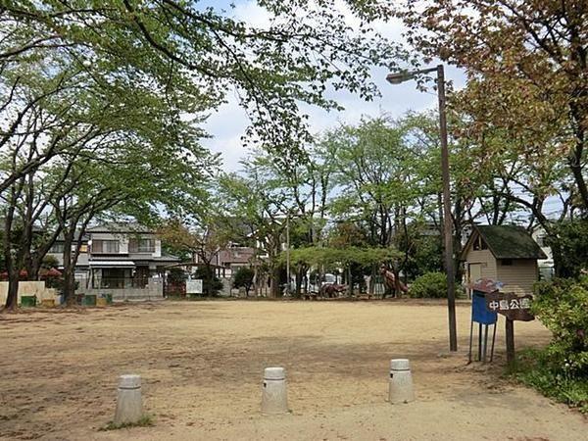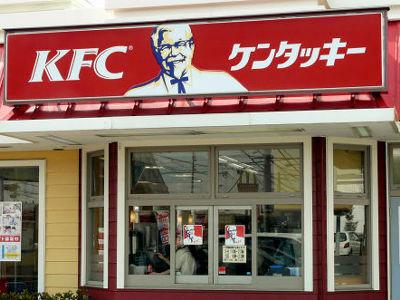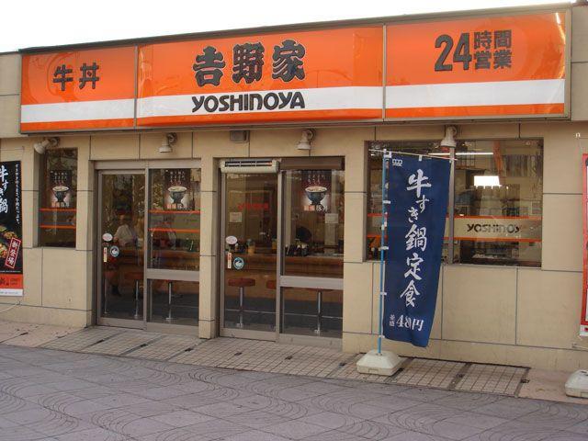|
|
Saitama Prefecture Hasuda
埼玉県蓮田市
|
|
JR Utsunomiya Line "Hasuda" car 2.5km
JR宇都宮線「蓮田」車2.5km
|
|
●● The Company is a 1-minute walk away, "Saitama New Urban Center Station". The new city center of winter, It is very beautiful night of illumination. Like a parade of TDL! Contact Us, We will wait until ~ To.
●●当社は「さいたま新都心駅」徒歩1分です。冬の新都心は、夜のイルミネーションがとてもきれいです。 まるでTDLのパレードのよう! お問い合わせ、お待ちしてま ~ す。
|
|
ーーー feature ・ Check Point over over over ■ The building inside and outside has been beautifully renovated. ■ Water around is a new article. ■ Parking is ordinary car parallel two Allowed. ■ South Road. Day the guests satisfaction. ※ An inquiry, We will wait until ~ To!
ーーー特徴・チェックポイントーーー■建物内外をきれいにリフォームしました。■水回りは新品です。■駐車は普通車並列2台可です。■南道路です。日当りはご満足頂けます。※お問合せ、お待ちしてま ~ す!
|
Features pickup 特徴ピックアップ | | Parking two Allowed / Immediate Available / 2 along the line more accessible / Interior and exterior renovation / Facing south / Yang per good / All room storage / Siemens south road / Or more before road 6m / Japanese-style room / Shaping land / Washbasin with shower / Wide balcony / Toilet 2 places / 2-story / South balcony / Warm water washing toilet seat 駐車2台可 /即入居可 /2沿線以上利用可 /内外装リフォーム /南向き /陽当り良好 /全居室収納 /南側道路面す /前道6m以上 /和室 /整形地 /シャワー付洗面台 /ワイドバルコニー /トイレ2ヶ所 /2階建 /南面バルコニー /温水洗浄便座 |
Price 価格 | | 18,800,000 yen 1880万円 |
Floor plan 間取り | | 4LDK 4LDK |
Units sold 販売戸数 | | 1 units 1戸 |
Land area 土地面積 | | 103.01 sq m (31.16 tsubo) (Registration) 103.01m2(31.16坪)(登記) |
Building area 建物面積 | | 83.01 sq m (25.11 tsubo) (Registration) 83.01m2(25.11坪)(登記) |
Driveway burden-road 私道負担・道路 | | Nothing, South 16.6m width 無、南16.6m幅 |
Completion date 完成時期(築年月) | | December 1993 1993年12月 |
Address 住所 | | Saitama Prefecture Hasuda Nishi 1 埼玉県蓮田市西新宿1 |
Traffic 交通 | | JR Utsunomiya Line "Hasuda" car 2.5km
Saitama new urban transportation Inasen "Sik" walk 45 minutes JR宇都宮線「蓮田」車2.5km
埼玉新都市交通伊奈線「志久」歩45分
|
Related links 関連リンク | | [Related Sites of this company] 【この会社の関連サイト】 |
Person in charge 担当者より | | The person in charge [House Media Saitama] Kobayashi Masanori industry experience: the motto of steady stacking than 16 years the big thing I try to be the work. 担当者【ハウスメディアさいたま】小林 政則業界経験:16年大きなことより地道な積み重ねをモットーに仕事をすることを心掛けています。 |
Contact お問い合せ先 | | TEL: 0120-854372 [Toll free] Please contact the "saw SUUMO (Sumo)" TEL:0120-854372【通話料無料】「SUUMO(スーモ)を見た」と問い合わせください |
Building coverage, floor area ratio 建ぺい率・容積率 | | 60% ・ Hundred percent 60%・100% |
Time residents 入居時期 | | Immediate available 即入居可 |
Land of the right form 土地の権利形態 | | Ownership 所有権 |
Structure and method of construction 構造・工法 | | Wooden 2-story 木造2階建 |
Renovation リフォーム | | 2013 November interior renovation completed (kitchen ・ bathroom ・ toilet ・ wall ・ floor ・ all rooms ・ cleaning), 2013 November exterior renovation completed (outer wall ・ roof) 2013年11月内装リフォーム済(キッチン・浴室・トイレ・壁・床・全室・クリーニング)、2013年11月外装リフォーム済(外壁・屋根) |
Use district 用途地域 | | One low-rise 1種低層 |
Other limitations その他制限事項 | | Regulations have by the Landscape Act 景観法による規制有 |
Overview and notices その他概要・特記事項 | | Contact Person [House Media Saitama] Kobayashi Masanori, Facilities: Public Water Supply, This sewage, Individual LPG, Parking: car space 担当者:【ハウスメディアさいたま】小林 政則、設備:公営水道、本下水、個別LPG、駐車場:カースペース |
Company profile 会社概要 | | <Mediation> Saitama Governor (5) No. 016625 (Corporation) All Japan Real Estate Association (Corporation) metropolitan area real estate Fair Trade Council member THR housing distribution Group Co., Ltd. House media Saitama 2 Division Yubinbango330-0843 Saitama Omiya-ku, Yoshiki-cho 4-261-1 Capital Building 5th floor <仲介>埼玉県知事(5)第016625号(公社)全日本不動産協会会員 (公社)首都圏不動産公正取引協議会加盟THR住宅流通グループ(株)ハウスメディアさいたま2課〒330-0843 埼玉県さいたま市大宮区吉敷町4-261-1 キャピタルビル5階 |
