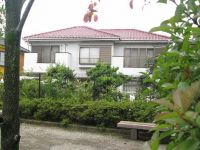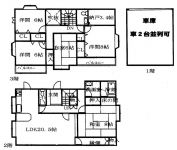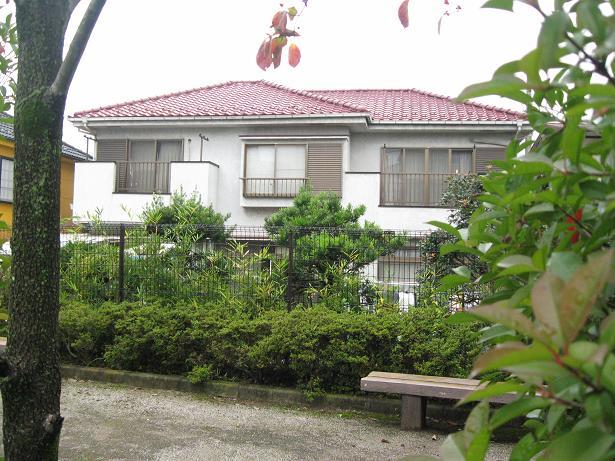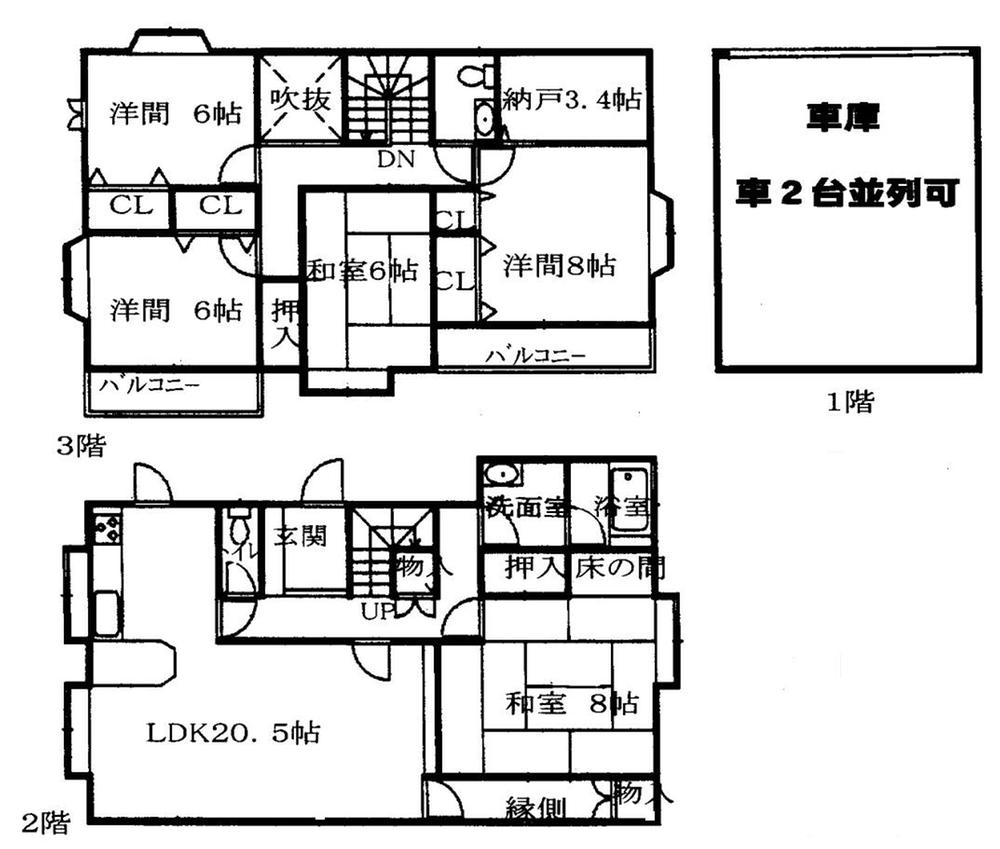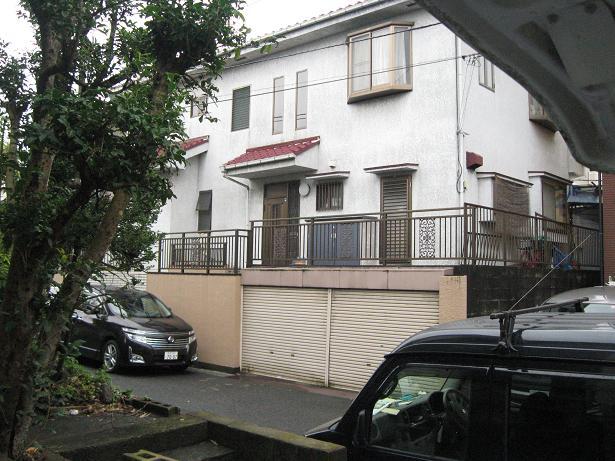|
|
Saitama Prefecture Hidaka
埼玉県日高市
|
|
JR Kawagoe Line "Komagawa" walk 15 minutes
JR川越線「高麗川」歩15分
|
|
school ・ hospital ・ Shopping is close living environment favorable. First floor shutter - with garage two Allowed
学校・病院・ショッピングが近く生活環境良好。1階シャッタ-付車庫2台可
|
|
In a large town, LDK20 tatami mats or more, Mu front building, Shutter garage, 2 along the line more accessible, Or more before road 6m, Land 50 square meters or more, Facing south, System kitchen, Yang per good, All room storage, Shaping land, Garden more than 10 square meters, Washbasin with shower, Toilet 2 places, Bathroom 1 tsubo or more, South balcony, Nantei, Leafy residential area, Good view, All room 6 tatami mats or more, Three-story or more, City gas, Storeroom
大型タウン内、LDK20畳以上、前面棟無、シャッター車庫、2沿線以上利用可、前道6m以上、土地50坪以上、南向き、システムキッチン、陽当り良好、全居室収納、整形地、庭10坪以上、シャワー付洗面台、トイレ2ヶ所、浴室1坪以上、南面バルコニー、南庭、緑豊かな住宅地、眺望良好、全居室6畳以上、3階建以上、都市ガス、納戸
|
Features pickup 特徴ピックアップ | | 2 along the line more accessible / LDK20 tatami mats or more / Land 50 square meters or more / Facing south / System kitchen / Yang per good / All room storage / Or more before road 6m / Shaping land / Garden more than 10 square meters / Washbasin with shower / Shutter - garage / Toilet 2 places / Bathroom 1 tsubo or more / South balcony / Nantei / Leafy residential area / Mu front building / Good view / All room 6 tatami mats or more / Three-story or more / City gas / Storeroom / In a large town 2沿線以上利用可 /LDK20畳以上 /土地50坪以上 /南向き /システムキッチン /陽当り良好 /全居室収納 /前道6m以上 /整形地 /庭10坪以上 /シャワー付洗面台 /シャッタ-車庫 /トイレ2ヶ所 /浴室1坪以上 /南面バルコニー /南庭 /緑豊かな住宅地 /前面棟無 /眺望良好 /全居室6畳以上 /3階建以上 /都市ガス /納戸 /大型タウン内 |
Price 価格 | | 16.8 million yen 1680万円 |
Floor plan 間取り | | 5LDK + S (storeroom) 5LDK+S(納戸) |
Units sold 販売戸数 | | 1 units 1戸 |
Land area 土地面積 | | 280.3 sq m (84.79 tsubo) (Registration) 280.3m2(84.79坪)(登記) |
Building area 建物面積 | | 178.79 sq m (54.08 tsubo) (Registration), Among the first floor garage 32.23 sq m 178.79m2(54.08坪)(登記)、うち1階車庫32.23m2 |
Driveway burden-road 私道負担・道路 | | Nothing, North 6m width 無、北6m幅 |
Completion date 完成時期(築年月) | | September 1990 1990年9月 |
Address 住所 | | Saitama Prefecture Hidaka Oaza Kamikayama 埼玉県日高市大字上鹿山 |
Traffic 交通 | | JR Kawagoe Line "Komagawa" walk 15 minutes
Lee - Gurubasu "Nakakayama" walk 5 minutes JR Hachikō Line "Komagawa" walk 17 minutes JR川越線「高麗川」歩15分
イ-グルバス「中鹿山」歩5分JR八高線「高麗川」歩17分 |
Contact お問い合せ先 | | TEL: 0800-603-0152 [Toll free] mobile phone ・ Also available from PHS
Caller ID is not notified
Please contact the "saw SUUMO (Sumo)"
If it does not lead, If the real estate company TEL:0800-603-0152【通話料無料】携帯電話・PHSからもご利用いただけます
発信者番号は通知されません
「SUUMO(スーモ)を見た」と問い合わせください
つながらない方、不動産会社の方は
|
Building coverage, floor area ratio 建ぺい率・容積率 | | Fifty percent ・ 80% 50%・80% |
Time residents 入居時期 | | Consultation 相談 |
Land of the right form 土地の権利形態 | | Ownership 所有権 |
Structure and method of construction 構造・工法 | | Wooden three-story part RC 木造3階建一部RC |
Use district 用途地域 | | One low-rise 1種低層 |
Overview and notices その他概要・特記事項 | | Facilities: Public Water Supply, This sewage, City gas, Parking: Garage 設備:公営水道、本下水、都市ガス、駐車場:車庫 |
Company profile 会社概要 | | <Mediation> Saitama Governor (11) Article 006966 No. Haruta Sangyo Co., Ltd. Yubinbango357-0063 Saitama Prefecture Hanno Hanno 303-1 second floor <仲介>埼玉県知事(11)第006966号春田産業(株)〒357-0063 埼玉県飯能市飯能303-1 2階 |
