Used Homes » Kanto » Saitama Prefecture » Hidaka
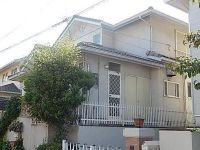 
| | Saitama Prefecture Hidaka 埼玉県日高市 |
| Seibu Ikebukuro Line "Koryo" walk 14 minutes 西武池袋線「高麗」歩14分 |
| Land 50 square meters or more, Development subdivision in, Immediate Available, See the mountain, 2 along the line more accessible, Interior renovation, System kitchen, Yang per good, All room storageese-style room, Toilet 2 places, 2-story, South balcony 土地50坪以上、開発分譲地内、即入居可、山が見える、2沿線以上利用可、内装リフォーム、システムキッチン、陽当り良好、全居室収納、和室、トイレ2ヶ所、2階建、南面バルコニー |
| ■ Tokyu top Musashidai ・ Minamigaoka is detached in the old subdivision. ■ It is south-facing in the living part dining part both. K is, Face-to-face is the kitchen. There is also housework corner about 2 tatami utility is functional. ■ October 2007 reform implementation. ☆ Bathrooms: bathroom units installation ☆ Washroom: washbasin exchange, Floor cushion floor Chokawa, wall ・ Ceiling cross Chokawa, ☆ First floor toilet: urinal exchange, Floor cushion floor Chokawa, wall ・ Ceiling cross Chokawa ■ Responsible for 7-chome, from who is popular with the "line of houses is beautiful" at the end of the sale city block in the frame Musashidai estate. Also face-to-face kitchen and utility building, Loft (about 4.3 sq m), 1 ・ There is a toilet and a washroom on the second floor, Easy-to-use is recommended. ■東急こま武蔵台・南が丘旧分譲地内の戸建です。■リビング部分ダイニング部分共に南向きです。 Kは、対面式キッチンです。約2畳のユーティリティもあり家事コーナーは機能的です。■平成19年10月リフォーム実施。 ☆浴室:ユニットバス設置 ☆洗面所:洗面台交換、床クッションフロア張替、壁・天井クロス張替、 ☆1階トイレ:便器交換、床クッションフロア張替、壁・天井クロス張替■担当者から7丁目はこま武蔵台団地内で最後の分譲街区で「家並がきれい」と好評です。建物も対面キッチンやユーティリティ、ロフト(約4.3m2)、1・2階にトイレと洗面所があり、使い易くお勧めです。 |
Features pickup 特徴ピックアップ | | Immediate Available / 2 along the line more accessible / Land 50 square meters or more / See the mountain / Interior renovation / System kitchen / Yang per good / All room storage / Japanese-style room / Face-to-face kitchen / Toilet 2 places / 2-story / South balcony / Zenshitsuminami direction / loft / Nantei / Underfloor Storage / The window in the bathroom / City gas / Located on a hill / Development subdivision in / terrace 即入居可 /2沿線以上利用可 /土地50坪以上 /山が見える /内装リフォーム /システムキッチン /陽当り良好 /全居室収納 /和室 /対面式キッチン /トイレ2ヶ所 /2階建 /南面バルコニー /全室南向き /ロフト /南庭 /床下収納 /浴室に窓 /都市ガス /高台に立地 /開発分譲地内 /テラス | Price 価格 | | 11 million yen 1100万円 | Floor plan 間取り | | 4LDK 4LDK | Units sold 販売戸数 | | 1 units 1戸 | Total units 総戸数 | | 2200 units 2200戸 | Land area 土地面積 | | 166.52 sq m (registration) 166.52m2(登記) | Building area 建物面積 | | 112.2 sq m (registration) 112.2m2(登記) | Driveway burden-road 私道負担・道路 | | Nothing, North 5m width 無、北5m幅 | Completion date 完成時期(築年月) | | October 1988 1988年10月 | Address 住所 | | Saitama Prefecture Hidaka Musashidai 7 埼玉県日高市武蔵台7 | Traffic 交通 | | Seibu Ikebukuro Line "Koryo" walk 14 minutes
Seibu Ikebukuro Line "Hanno" 12 minutes mountain Otsuka park walk 8 minutes by bus
JR Kawagoe Line "Komagawa" bus 13 minutes Mountain Otsuka park walk 8 minutes 西武池袋線「高麗」歩14分
西武池袋線「飯能」バス12分山王塚公園歩8分
JR川越線「高麗川」バス13分山王塚公園歩8分
| Related links 関連リンク | | [Related Sites of this company] 【この会社の関連サイト】 | Person in charge 担当者より | | The person in charge Masafumi Yoshizawa 担当者吉澤 正文 | Contact お問い合せ先 | | Tokyu Livable Inc. Tokorozawa Center TEL: 0800-603-0166 [Toll free] mobile phone ・ Also available from PHS
Caller ID is not notified
Please contact the "saw SUUMO (Sumo)"
If it does not lead, If the real estate company 東急リバブル(株)所沢センターTEL:0800-603-0166【通話料無料】携帯電話・PHSからもご利用いただけます
発信者番号は通知されません
「SUUMO(スーモ)を見た」と問い合わせください
つながらない方、不動産会社の方は
| Building coverage, floor area ratio 建ぺい率・容積率 | | Fifty percent ・ 80% 50%・80% | Time residents 入居時期 | | Immediate available 即入居可 | Land of the right form 土地の権利形態 | | Ownership 所有権 | Structure and method of construction 構造・工法 | | Wooden 2-story 木造2階建 | Renovation リフォーム | | October 2007 interior renovation completed (toilet ・ wall ・ floor ・ Washbasin exchange) 2007年10月内装リフォーム済(トイレ・壁・床・洗面台交換) | Use district 用途地域 | | One low-rise 1種低層 | Other limitations その他制限事項 | | Height minimum Available, Site area minimum Yes, Musashidai park district plan district 高さ最低限度有、敷地面積最低限度有、武蔵台団地地区計画地区 | Overview and notices その他概要・特記事項 | | The person in charge: Masafumi Yoshizawa, Facilities: Public Water Supply, This sewage, City gas, Parking: car space 担当者:吉澤 正文、設備:公営水道、本下水、都市ガス、駐車場:カースペース | Company profile 会社概要 | | <Mediation> Minister of Land, Infrastructure and Transport (10) No. 002611 (one company) Real Estate Association (Corporation) metropolitan area real estate Fair Trade Council member Tokyu Livable Inc. Tokorozawa center Yubinbango359-1123 Tokorozawa Prefecture Hiyoshi-cho, 10-21 Li ・ Clie Tokorozawa A Building 1F B Building 2F <仲介>国土交通大臣(10)第002611号(一社)不動産協会会員 (公社)首都圏不動産公正取引協議会加盟東急リバブル(株)所沢センター〒359-1123 埼玉県所沢市日吉町10-21 リ・クリエ所沢A館1階B館2階 |
Local appearance photo現地外観写真 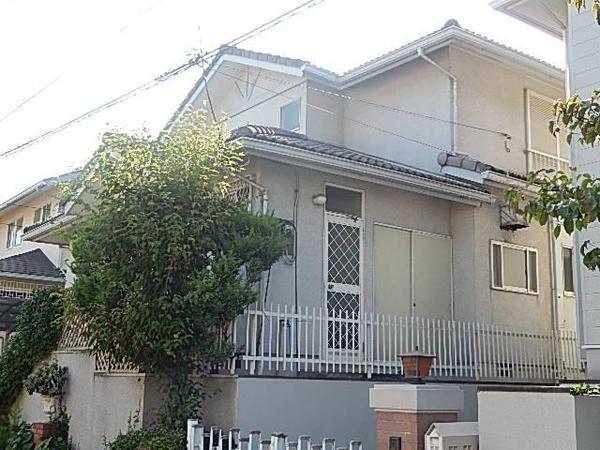 Building appearance (September 2013) Shooting
建物外観(2013年9月)撮影
Floor plan間取り図 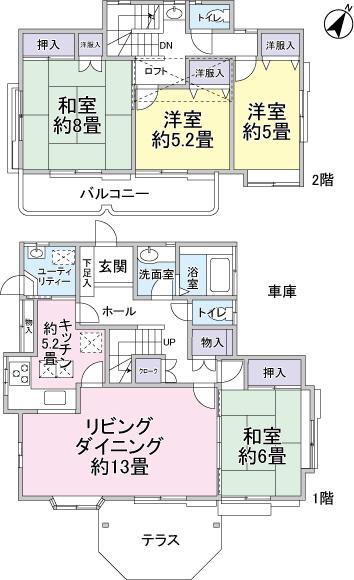 11 million yen, 4LDK, Land area 166.52 sq m , Building area 112.2 sq m
1100万円、4LDK、土地面積166.52m2、建物面積112.2m2
Entrance玄関 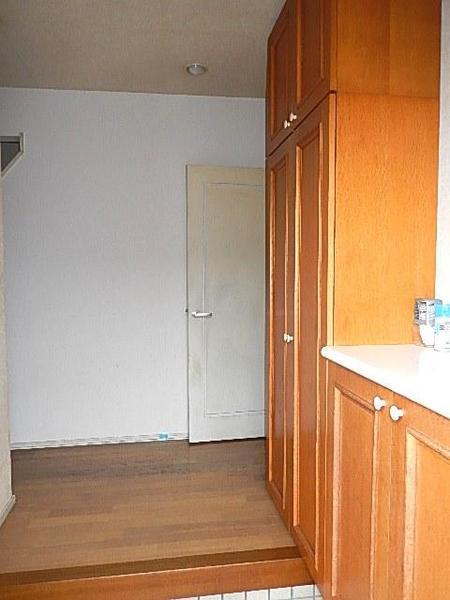 Entrance (September 2013) Shooting
玄関(2013年9月)撮影
Livingリビング 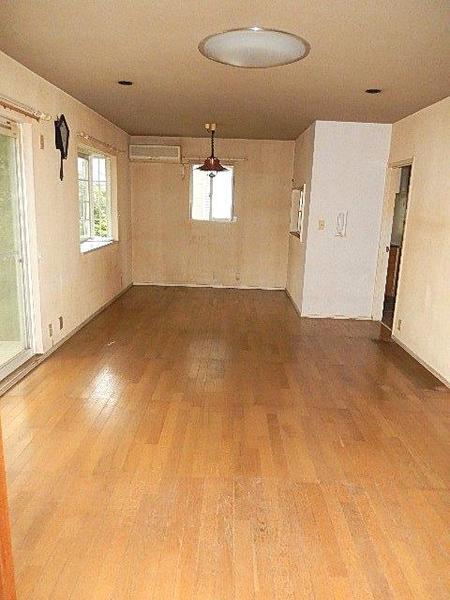 LD (9 May 2013) Shooting
LD(2013年9月)撮影
Bathroom浴室 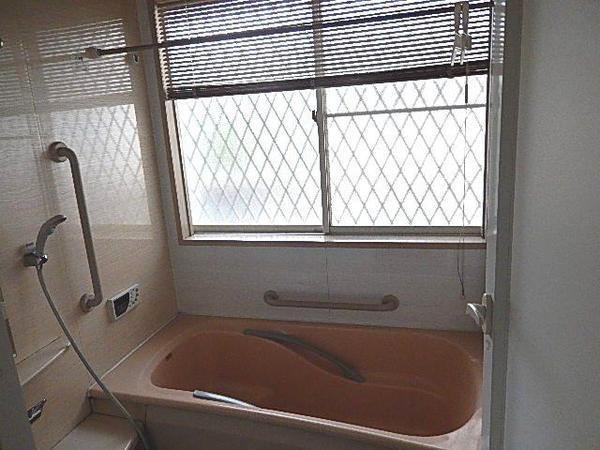 Indoor (September 2013) Shooting
室内(2013年9月)撮影
Kitchenキッチン 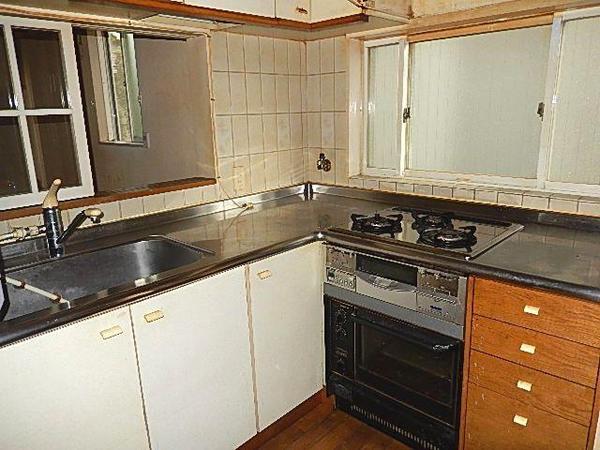 L-shaped kitchen (September 2013) Shooting
L字型キッチン(2013年9月)撮影
Non-living roomリビング以外の居室 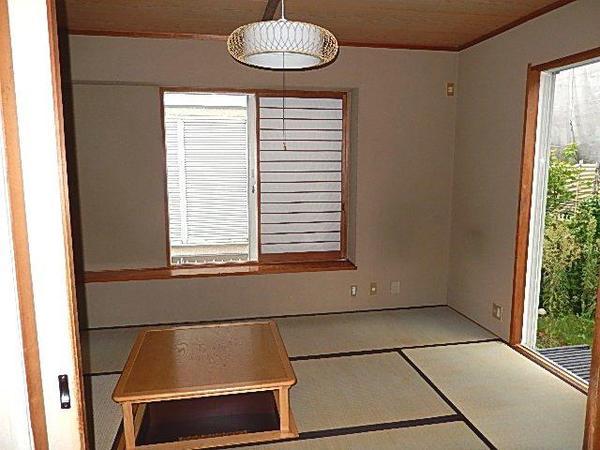 First floor Japanese-style room (September 2013) Shooting
1階和室(2013年9月)撮影
Wash basin, toilet洗面台・洗面所 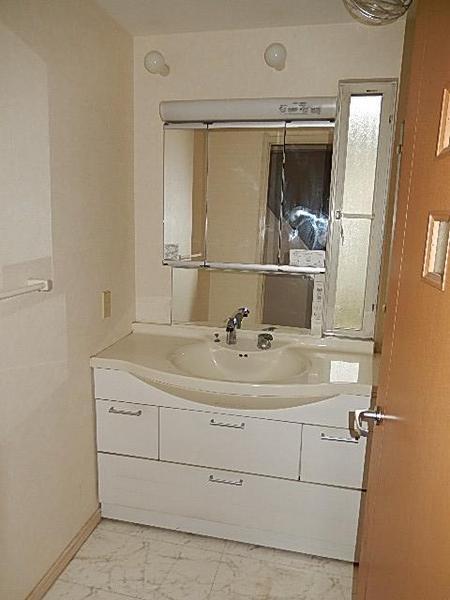 Indoor (September 2013) Shooting
室内(2013年9月)撮影
Toiletトイレ 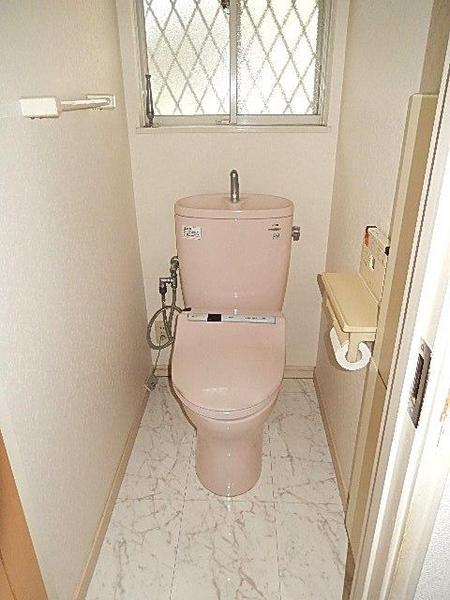 Indoor (September 2013) Shooting
室内(2013年9月)撮影
Garden庭 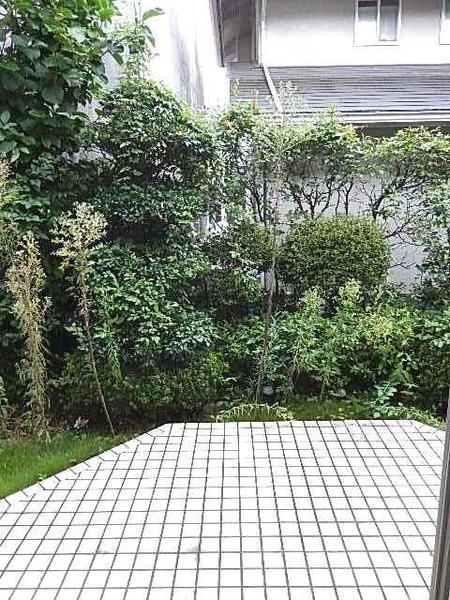 Terrace from the living room, Garden direction (September 2013) Shooting
リビングからテラス、庭方向(2013年9月)撮影
Parking lot駐車場 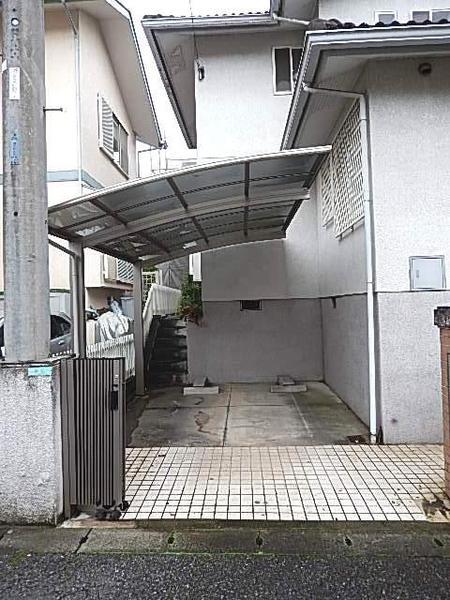 Local (September 2013) Shooting
現地(2013年9月)撮影
Other introspectionその他内観 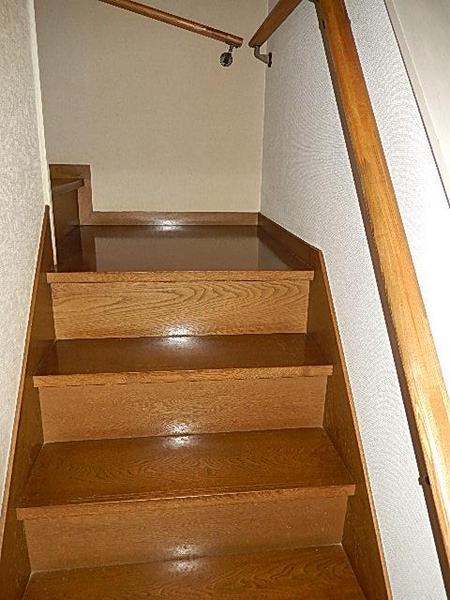 Stairs (September 2013) Shooting
階段(2013年9月)撮影
Livingリビング 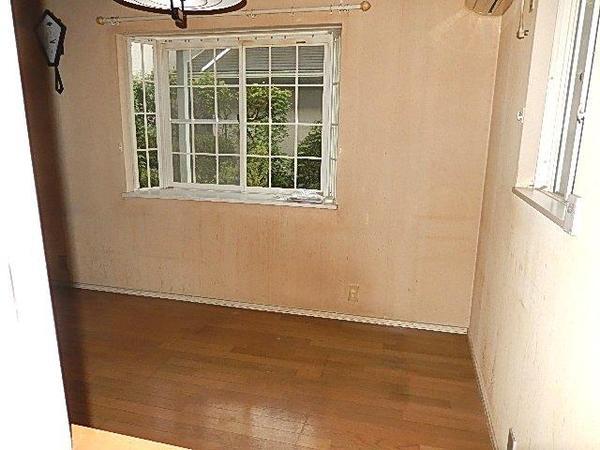 Dining direction view from the kitchen counter (September 2013) Shooting
キッチンカウンターからダイニング方向眺め(2013年9月)撮影
Kitchenキッチン 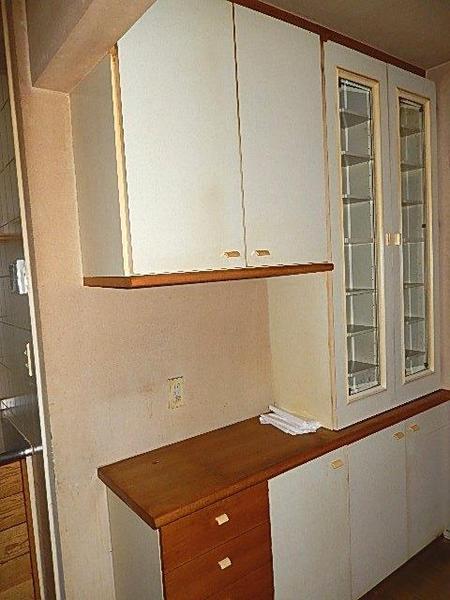 Kitchen cupboard (September 2013) Shooting
キッチン食器棚(2013年9月)撮影
Non-living roomリビング以外の居室 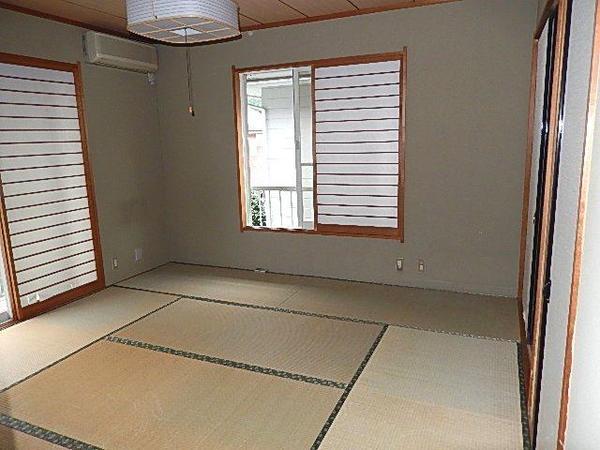 Second floor Japanese-style room (September 2013) Shooting
2階和室(2013年9月)撮影
Wash basin, toilet洗面台・洗面所 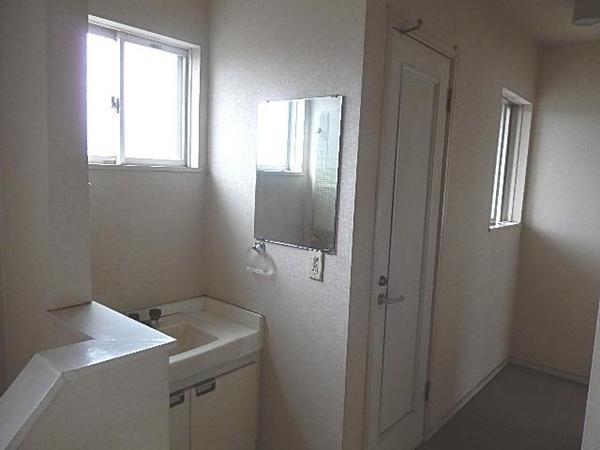 Second floor basin (September 2013) Shooting
2階洗面(2013年9月)撮影
Kitchenキッチン 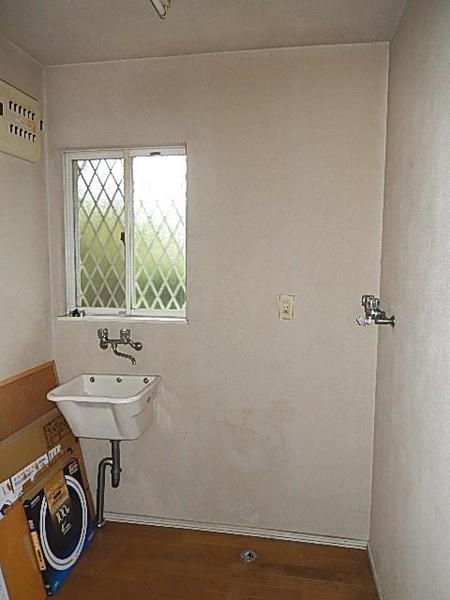 Kitchen back of the utility (September 2013) Shooting
キッチン奥のユーティリティ(2013年9月)撮影
Non-living roomリビング以外の居室 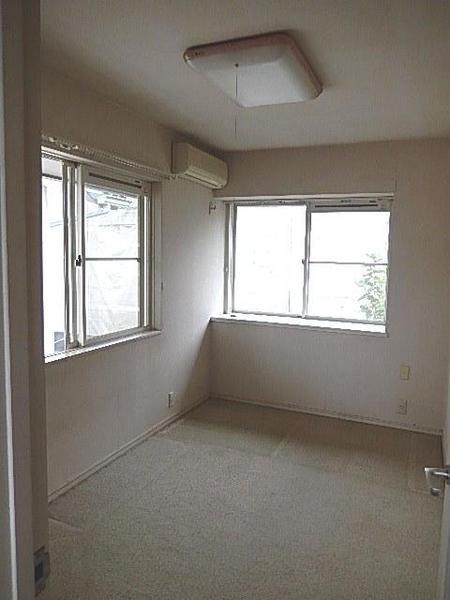 Second floor east side Western-style (September 2013) Shooting
2階東側洋室(2013年9月)撮影
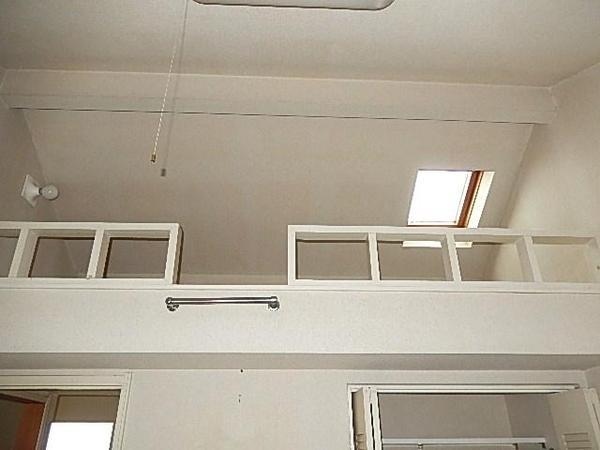 Loft (September 2013) Shooting
ロフト(2013年9月)撮影
Hospital病院 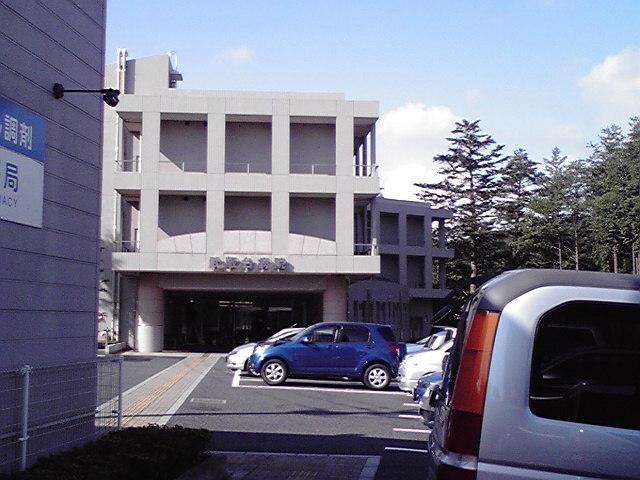 Musashidai about to the hospital 760m
武蔵台病院まで約760m
Government office役所 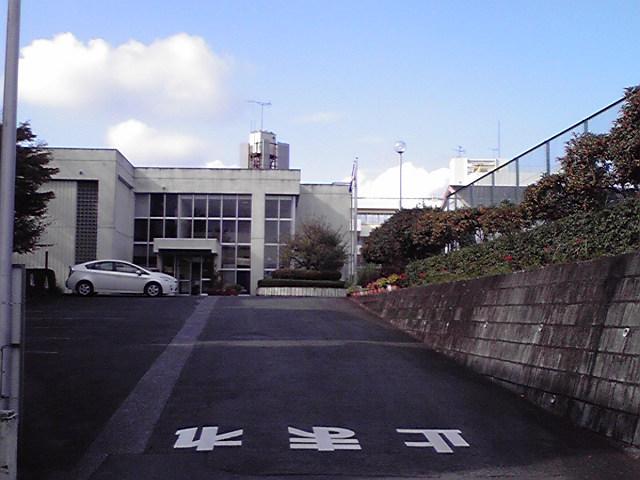 Up to about Hidaka city hall top branch office 830m, Located in Musashidai within the community center
日高市役所こま出張所まで約830m、武蔵台公民館内にあります
Junior high school中学校 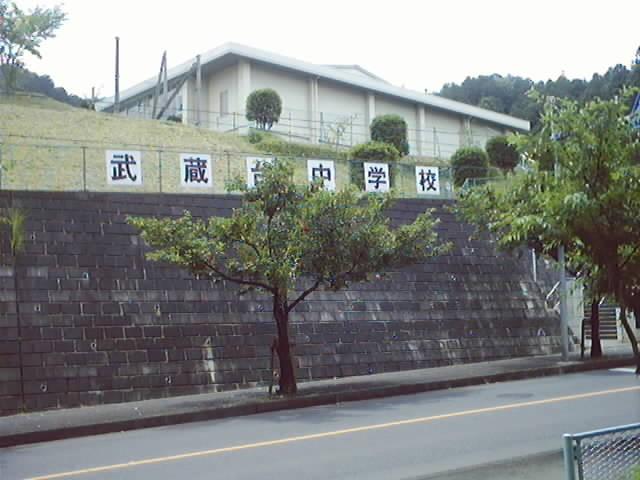 Musashidai about 800m up to junior high school
武蔵台中学校まで約800m
Primary school小学校 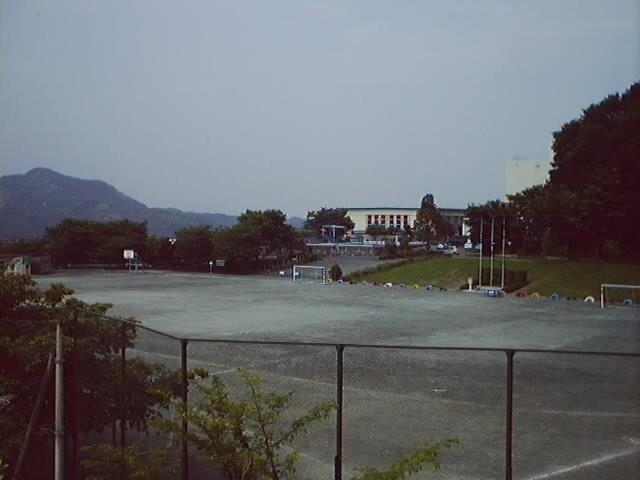 Musashidai about 800m up to elementary school
武蔵台小学校まで約800m
Kindergarten ・ Nursery幼稚園・保育園 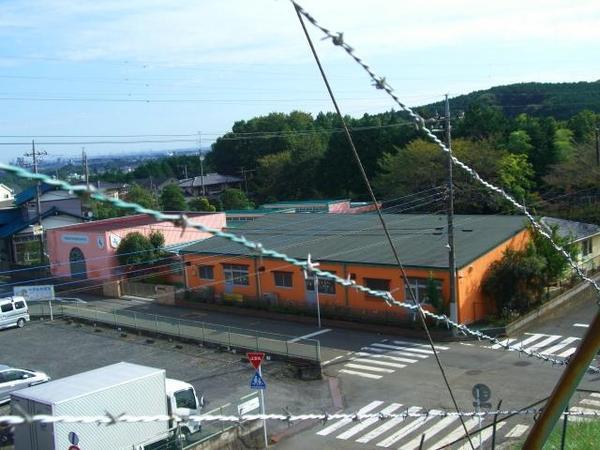 About to Friend kindergarten 740m
フレンド幼稚園まで約740m
Shopping centreショッピングセンター 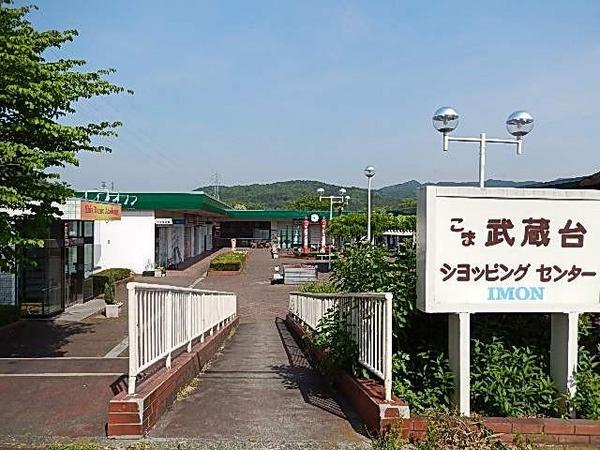 Koma Musashidai shopping center About 790m
こま武蔵台ショッピングセンター 約790m
Location
|


























