Used Homes » Kanto » Saitama Prefecture » Hidaka
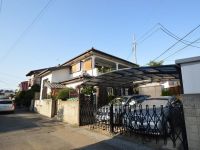 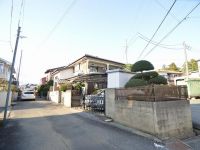
| | Saitama Prefecture Hidaka 埼玉県日高市 |
| JR Kawagoe Line "Musashi Takahagi" walk 11 minutes JR川越線「武蔵高萩」歩11分 |
| Advent chance of My Home Purchase! When buying favorable conditions are met now ・ Housing Fair held in! Seibu development will be our best pitching in for the realization of My home of a dream of everyone. マイホーム購入のチャンス到来!好条件が揃った今が買い時・住宅フェア開催中!西武開発は皆様のマイホームの夢の実現のために全力投球します。 |
| Parking two Allowed, LDK20 tatami mats or more, Fiscal year Available, See the mountain, Super close, Yang per good, Around traffic fewer, garden, Wide balcony, Toilet 2 places, 2-story, 2 or more sides balcony, South balcony, Nantei, Atrium, Ventilation good, Southwestward, City gas, All rooms are two-sided lighting 駐車2台可、LDK20畳以上、年度内入居可、山が見える、スーパーが近い、陽当り良好、周辺交通量少なめ、庭、ワイドバルコニー、トイレ2ヶ所、2階建、2面以上バルコニー、南面バルコニー、南庭、吹抜け、通風良好、南西向き、都市ガス、全室2面採光 |
Features pickup 特徴ピックアップ | | Parking two Allowed / LDK20 tatami mats or more / Fiscal year Available / See the mountain / Super close / Yang per good / Around traffic fewer / garden / Wide balcony / Toilet 2 places / 2-story / 2 or more sides balcony / South balcony / Nantei / Atrium / Ventilation good / Southwestward / City gas / All rooms are two-sided lighting 駐車2台可 /LDK20畳以上 /年度内入居可 /山が見える /スーパーが近い /陽当り良好 /周辺交通量少なめ /庭 /ワイドバルコニー /トイレ2ヶ所 /2階建 /2面以上バルコニー /南面バルコニー /南庭 /吹抜け /通風良好 /南西向き /都市ガス /全室2面採光 | Price 価格 | | 11.5 million yen 1150万円 | Floor plan 間取り | | 5LDK 5LDK | Units sold 販売戸数 | | 1 units 1戸 | Total units 総戸数 | | 1 units 1戸 | Land area 土地面積 | | 183.05 sq m (registration) 183.05m2(登記) | Building area 建物面積 | | 142.42 sq m (registration) 142.42m2(登記) | Driveway burden-road 私道負担・道路 | | Nothing, Southwest 4m width, Northeast 4m width 無、南西4m幅、北東4m幅 | Completion date 完成時期(築年月) | | March 1968 1968年3月 | Address 住所 | | Saitama Prefecture Hidaka Oaza Nakazawa 埼玉県日高市大字中沢 | Traffic 交通 | | JR Kawagoe Line "Musashi Takahagi" walk 11 minutes JR川越線「武蔵高萩」歩11分
| Person in charge 担当者より | | Rep TakuKenzaka Book Hiroshi Age: 40 Daigyokai Experience: 18 years Hanno ・ We handle the newly built single-family, etc. around the Hidaka. Customers take a lifetime and to have a cordial passion to big shopping once we try to operating activities. I'd love to, Please help is not of home purchase is your dream. 担当者宅建坂 本 弘年齢:40代業界経験:18年飯能市・日高市を中心に新築一戸建て等を取り扱っております。お客様とって一生に一度の大きな買い物に誠心誠意情熱をもって営業活動を心がけております。是非、お客様の夢である住宅購入のお手伝いさせて下さい。 | Contact お問い合せ先 | | TEL: 0800-603-0665 [Toll free] mobile phone ・ Also available from PHS
Caller ID is not notified
Please contact the "saw SUUMO (Sumo)"
If it does not lead, If the real estate company TEL:0800-603-0665【通話料無料】携帯電話・PHSからもご利用いただけます
発信者番号は通知されません
「SUUMO(スーモ)を見た」と問い合わせください
つながらない方、不動産会社の方は
| Building coverage, floor area ratio 建ぺい率・容積率 | | 60% ・ 200% 60%・200% | Time residents 入居時期 | | Consultation 相談 | Land of the right form 土地の権利形態 | | Ownership 所有権 | Structure and method of construction 構造・工法 | | Wooden 2-story (framing method) 木造2階建(軸組工法) | Use district 用途地域 | | Urbanization control area, Unspecified 市街化調整区域、無指定 | Other limitations その他制限事項 | | Regulations have by the Landscape Act, Regulations have by the Aviation Law, Irregular land September 1981 about 66.02m2 extension registration and the entire Renovated 景観法による規制有、航空法による規制有、不整形地 1981年9月約66.02m2増築登記及び全面改築済み | Overview and notices その他概要・特記事項 | | Contact: hill Book Hiroshi, Facilities: Public Water Supply, This sewage, City gas, Building Permits reason: City Planning Law Enforcement Ordinance Article 36 corresponds to 1, Item No. 3 b, Parking: car space 担当者:坂 本 弘、設備:公営水道、本下水、都市ガス、建築許可理由:都市計画法施行令36条1項3号ロに該当、駐車場:カースペース | Company profile 会社概要 | | <Mediation> Minister of Land, Infrastructure and Transport (3) No. 006,323 (one company) National Housing Industry Association (Corporation) metropolitan area real estate Fair Trade Council member (Ltd.) Seibu development Hanno shop Yubinbango357-0034 Saitama Prefecture Hanno Higashi 27-6 <仲介>国土交通大臣(3)第006323号(一社)全国住宅産業協会会員 (公社)首都圏不動産公正取引協議会加盟(株)西武開発飯能店〒357-0034 埼玉県飯能市東町27-6 |
Local appearance photo現地外観写真 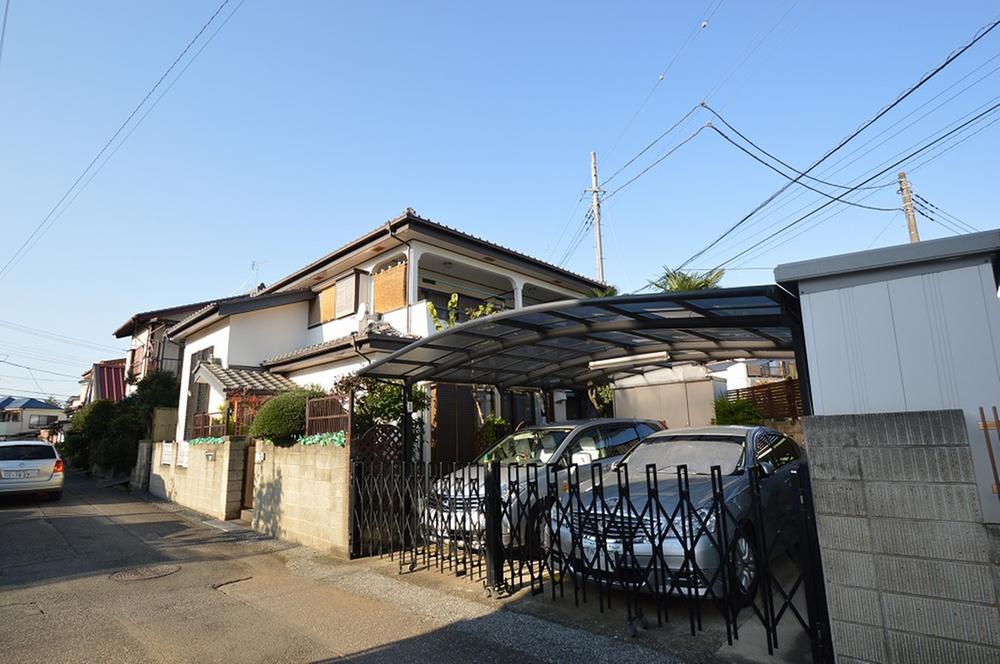 Local (12 May 2013) Shooting
現地(2013年12月)撮影
Local photos, including front road前面道路含む現地写真 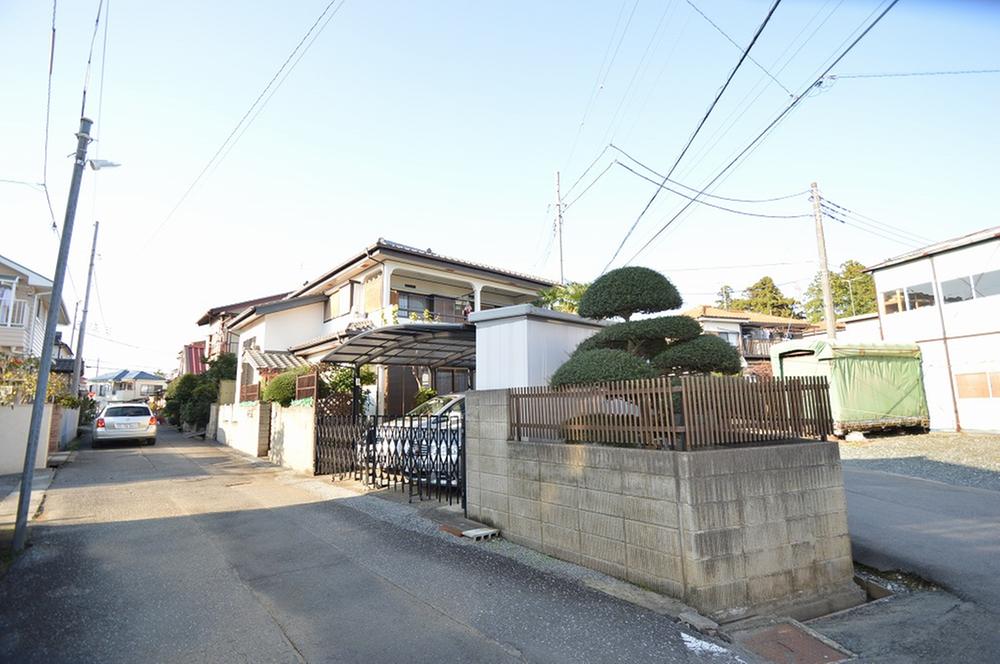 Local (12 May 2013) Shooting
現地(2013年12月)撮影
Floor plan間取り図 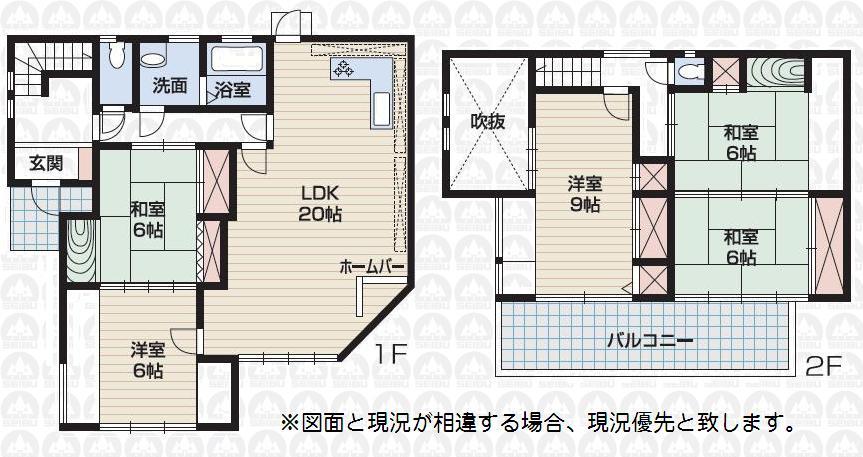 11.5 million yen, 5LDK, Land area 183.05 sq m , Building area 142.42 sq m
1150万円、5LDK、土地面積183.05m2、建物面積142.42m2
Shopping centreショッピングセンター 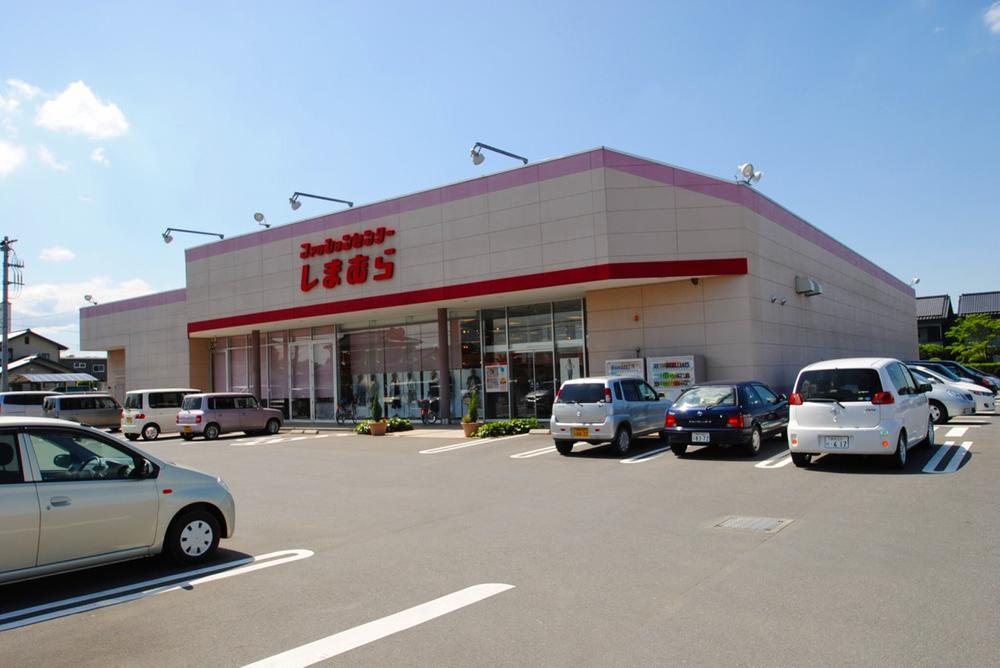 2842m to Fashion Center Shimamura Asahigaoka shop
ファッションセンターしまむら旭ヶ丘店まで2842m
Supermarketスーパー 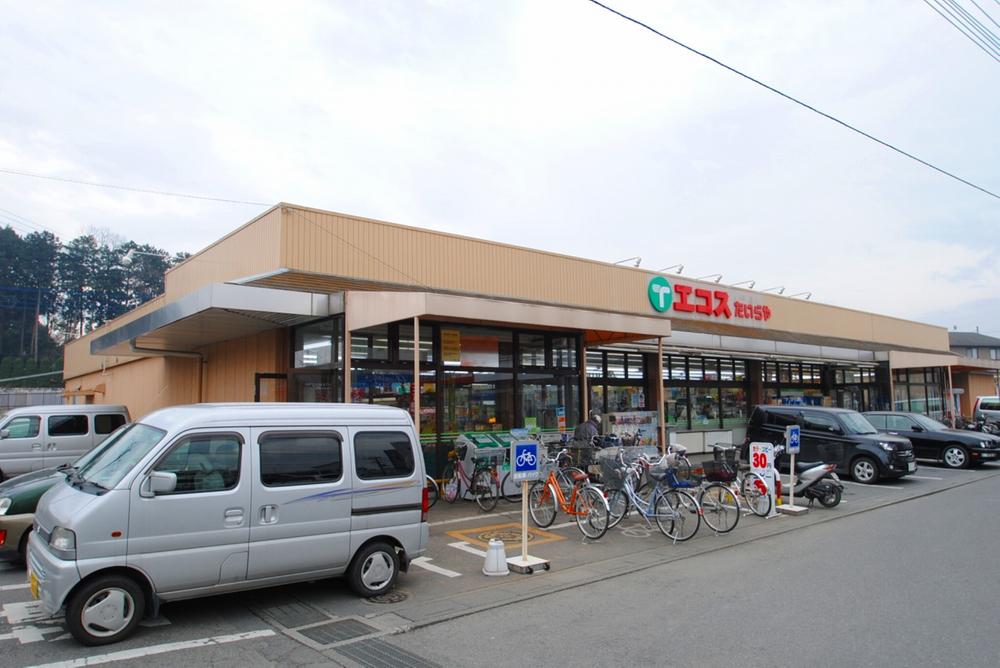 Ecos to Takahagi shop 914m
エコス高萩店まで914m
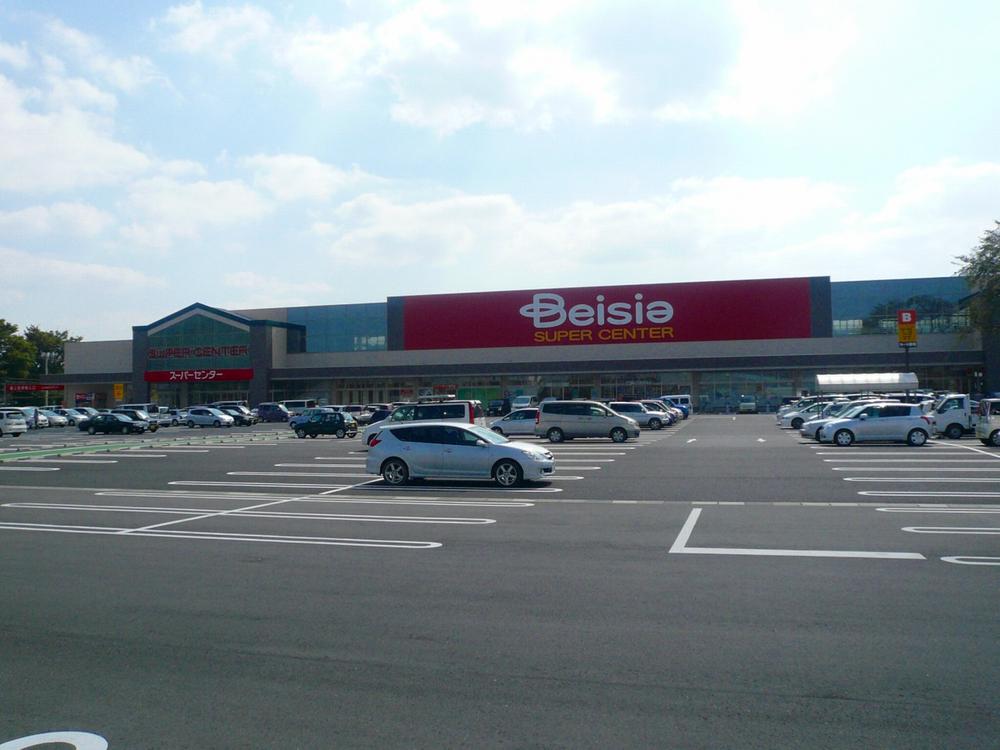 Beisia Hidaka to mall shops 2772m
ベイシアひだかモール店まで2772m
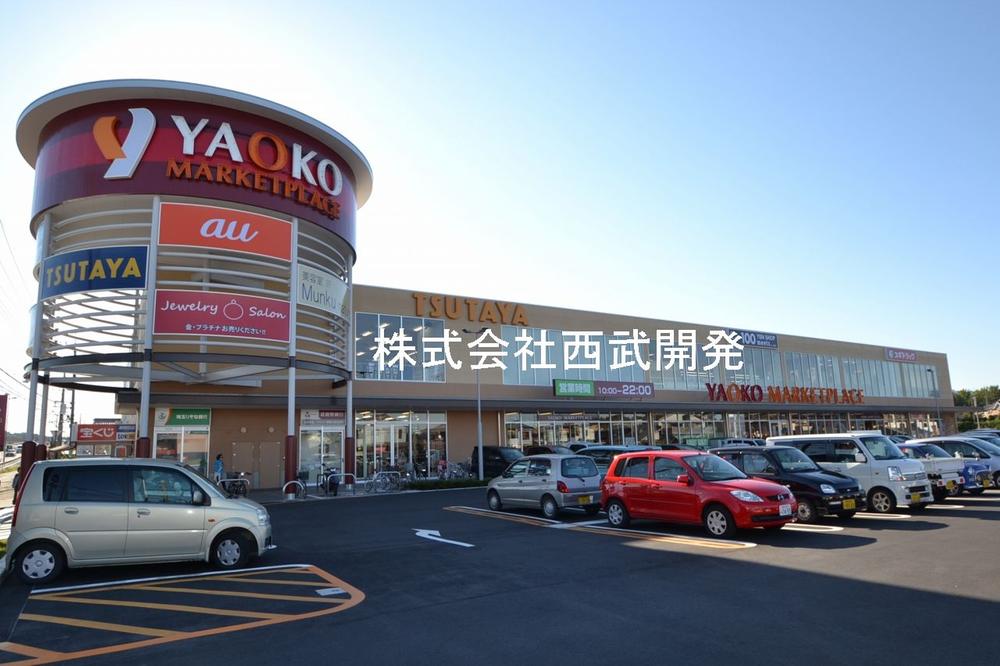 Yaoko Co., Ltd. Komagawa to the store 3082m
ヤオコー高麗川店まで3082m
Drug storeドラッグストア 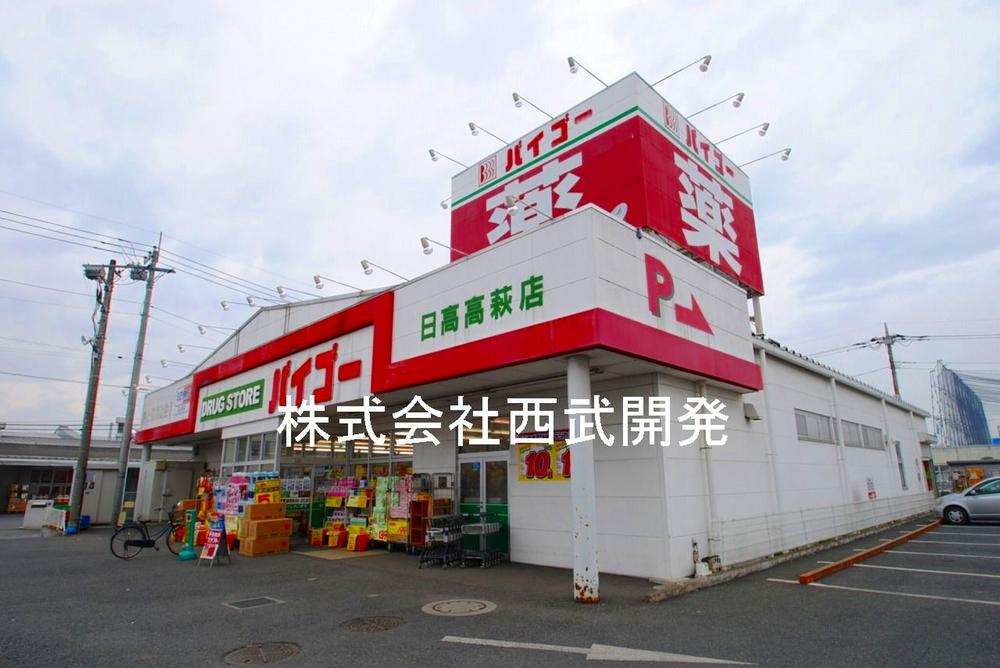 Drugstore Baigo 2094m to the Hidaka Takahagi shop
ドラッグストアバイゴー日高高萩店まで2094m
Home centerホームセンター 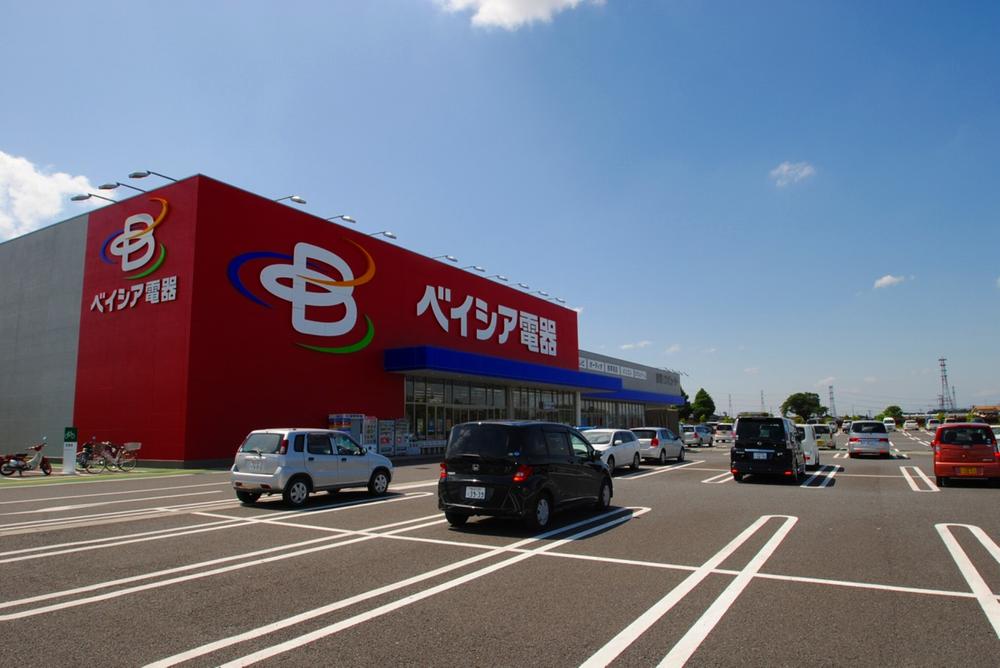 Beisia to electronics Hidaka Mall store 2804m
ベイシア電器ひだかモール店まで2804m
Junior high school中学校 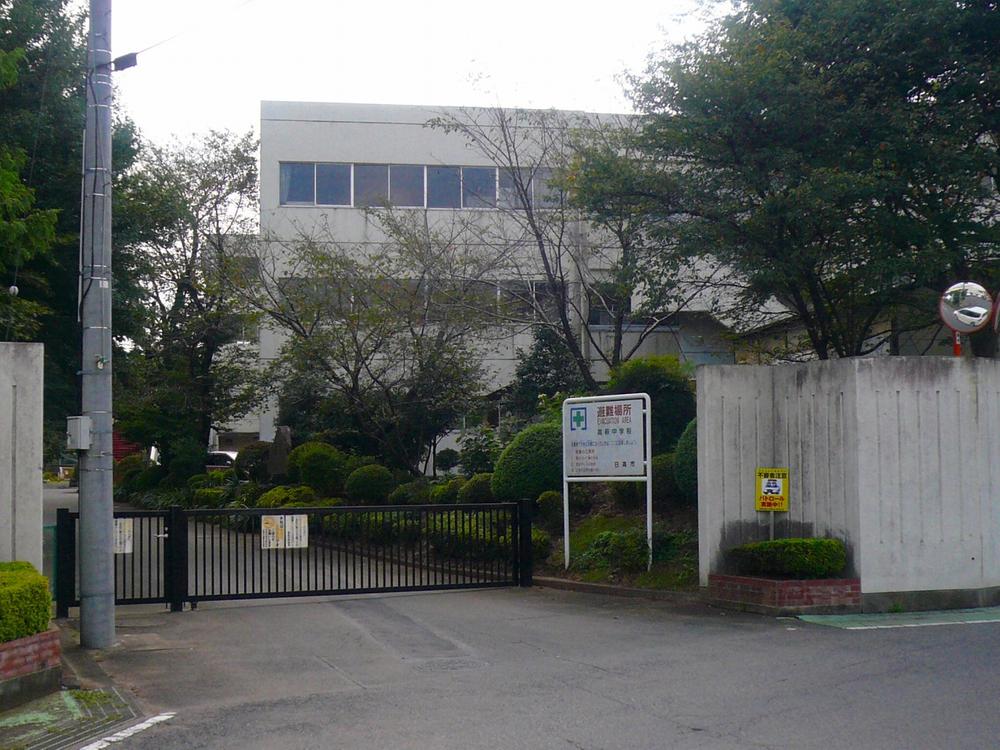 512m until Hidaka Municipal Takahagi junior high school
日高市立高萩中学校まで512m
Primary school小学校 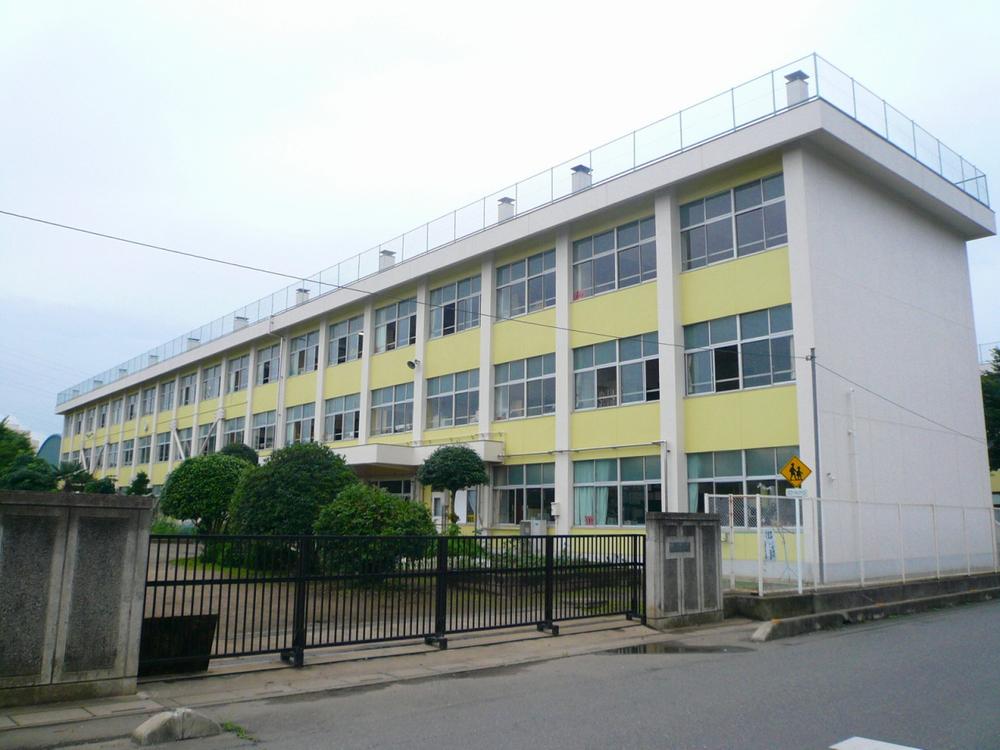 757m until Hidaka Municipal Takahagi Elementary School
日高市立高萩小学校まで757m
Hospital病院 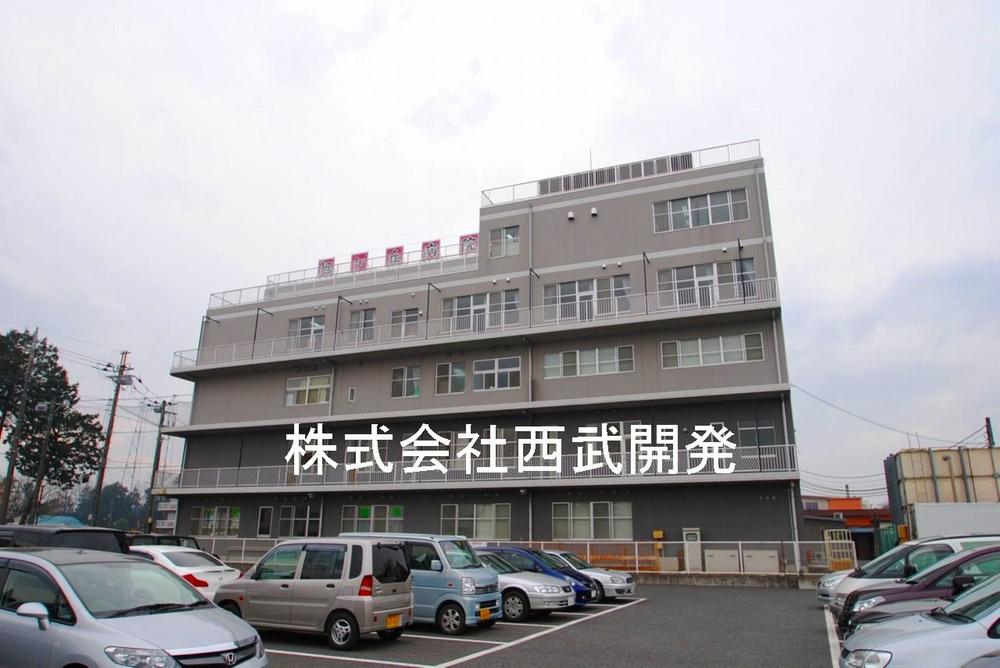 2543m until the medical corporation product Hitoshi Board Asahigaoka hospital
医療法人積仁会旭ケ丘病院まで2543m
Location
|













