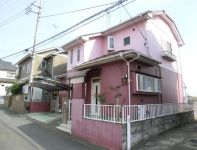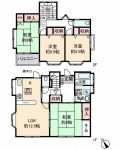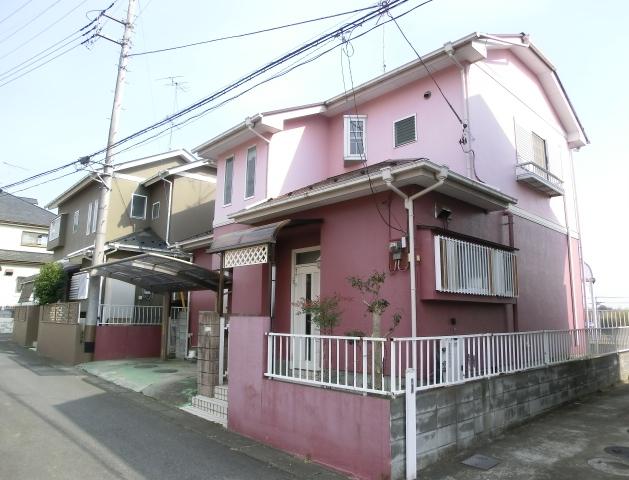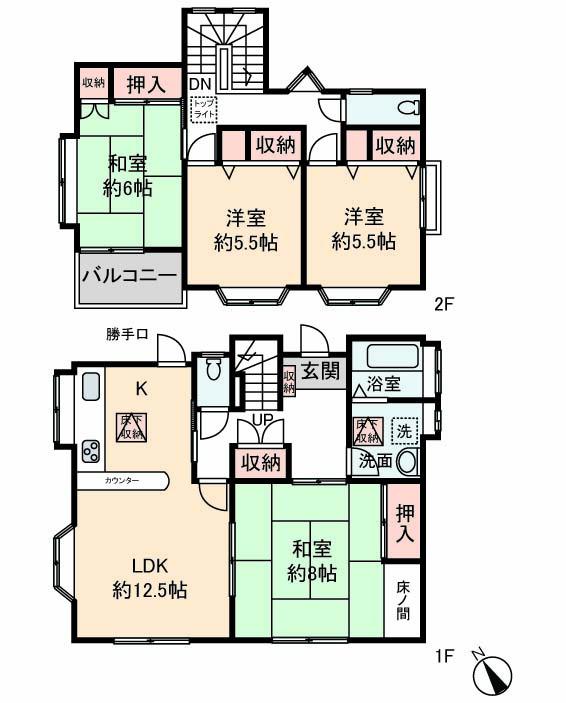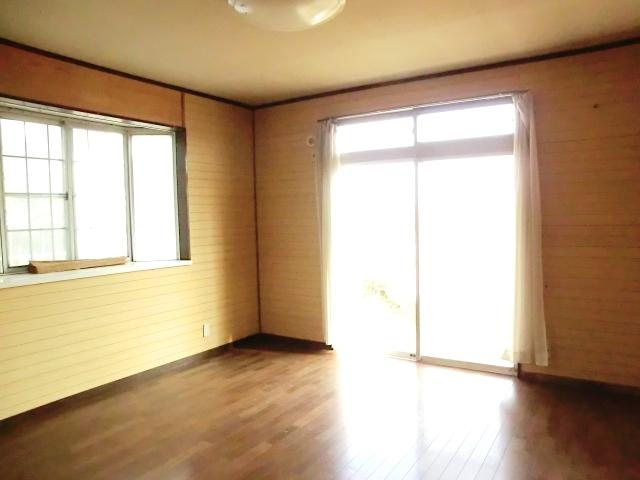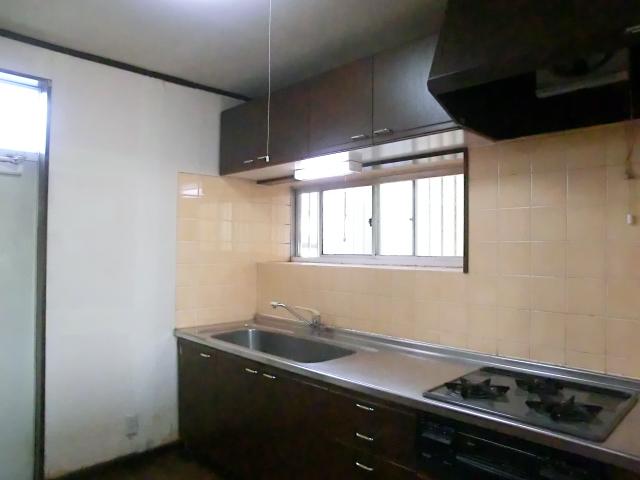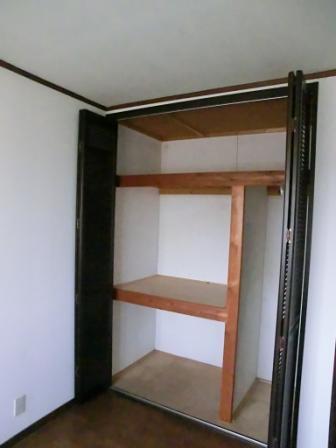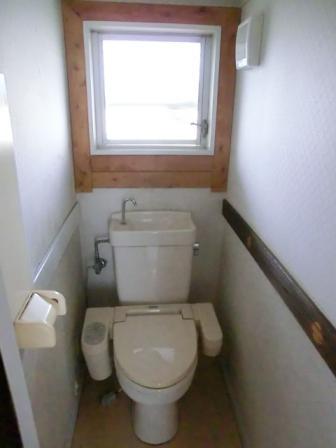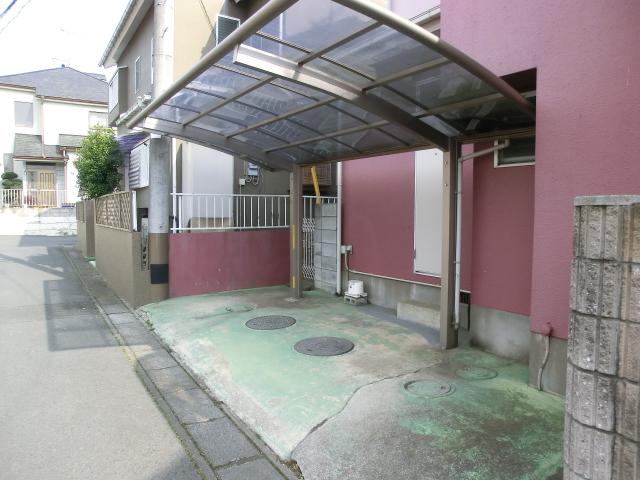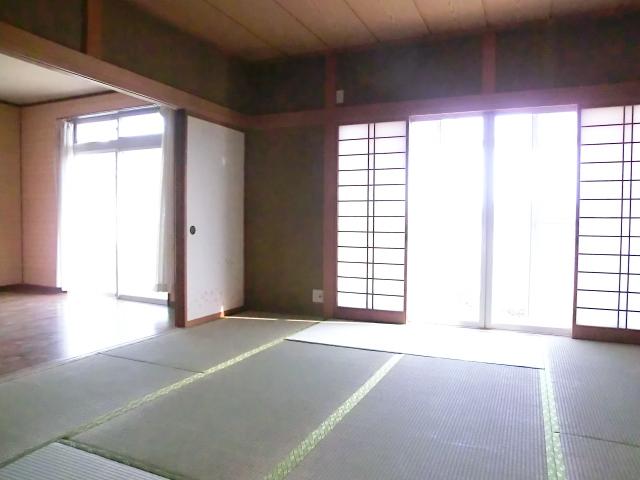|
|
Saitama Prefecture Higashimatsuyama
埼玉県東松山市
|
|
Tobu Tojo Line "Higashimatsuyama" 12 minutes Flower park entrance walk 3 minutes by bus
東武東上線「東松山」バス12分フラワー団地入口歩3分
|
|
■ 2008 exterior wall paint work already ■ South terraced ■ All the living room facing south
■平成20年外壁塗装工事済み■南側ひな壇■全居室南向き
|
|
■ 2008 exterior wall paint work already ■ South terraced ■ All the living room facing south ※ Building warranty disclaimer ※ Confirmation necessity of building reconstruction when the retaining wall ※ No. 11 zone ※ Yes slope to the building
■平成20年外壁塗装工事済み■南側ひな壇■全居室南向き※建物瑕疵担保免責※建物再建築時擁壁の確認要※11号区域※建物に傾き有
|
Features pickup 特徴ピックアップ | | Japanese-style room / Toilet 2 places / 2-story / Zenshitsuminami direction / Underfloor Storage / The window in the bathroom 和室 /トイレ2ヶ所 /2階建 /全室南向き /床下収納 /浴室に窓 |
Price 価格 | | 6.4 million yen 640万円 |
Floor plan 間取り | | 4LDK 4LDK |
Units sold 販売戸数 | | 1 units 1戸 |
Land area 土地面積 | | 129.51 sq m (registration) 129.51m2(登記) |
Building area 建物面積 | | 101.45 sq m (registration) 101.45m2(登記) |
Driveway burden-road 私道負担・道路 | | Nothing, Northwest 4m width (contact the road width 10.5m) 無、北西4m幅(接道幅10.5m) |
Completion date 完成時期(築年月) | | March 1991 1991年3月 |
Address 住所 | | Saitama Prefecture Higashimatsuyama Oaza Otani 埼玉県東松山市大字大谷 |
Traffic 交通 | | Tobu Tojo Line "Higashimatsuyama" 12 minutes Flower park entrance walk 3 minutes by bus 東武東上線「東松山」バス12分フラワー団地入口歩3分
|
Person in charge 担当者より | | Person in charge of real-estate and building Kimura Tetsuya 担当者宅建木村 哲也 |
Contact お問い合せ先 | | TEL: 0800-603-0964 [Toll free] mobile phone ・ Also available from PHS
Caller ID is not notified
Please contact the "saw SUUMO (Sumo)"
If it does not lead, If the real estate company TEL:0800-603-0964【通話料無料】携帯電話・PHSからもご利用いただけます
発信者番号は通知されません
「SUUMO(スーモ)を見た」と問い合わせください
つながらない方、不動産会社の方は
|
Building coverage, floor area ratio 建ぺい率・容積率 | | 60% ・ 200% 60%・200% |
Time residents 入居時期 | | Consultation 相談 |
Land of the right form 土地の権利形態 | | Ownership 所有権 |
Structure and method of construction 構造・工法 | | Wooden 2-story 木造2階建 |
Overview and notices その他概要・特記事項 | | Contact: Kimura Tetsuya, Facilities: Public Water Supply, Individual septic tank, Individual LPG, Parking: Car Port 担当者:木村 哲也、設備:公営水道、個別浄化槽、個別LPG、駐車場:カーポート |
Company profile 会社概要 | | <Mediation> Minister of Land, Infrastructure and Transport (7) No. 003490 No. Sekisui Heim Real Estate Co., Ltd. office brokerage sales office Yubinbango330-0802 Saitama Omiya-ku, Miyamachi 2-25 Eastgate Omiya building the fifth floor <仲介>国土交通大臣(7)第003490号セキスイハイム不動産(株)埼玉営業所仲介営業店〒330-0802 埼玉県さいたま市大宮区宮町2-25 イーストゲート大宮ビル5階 |
