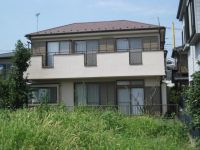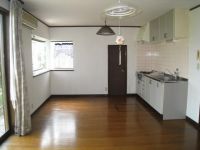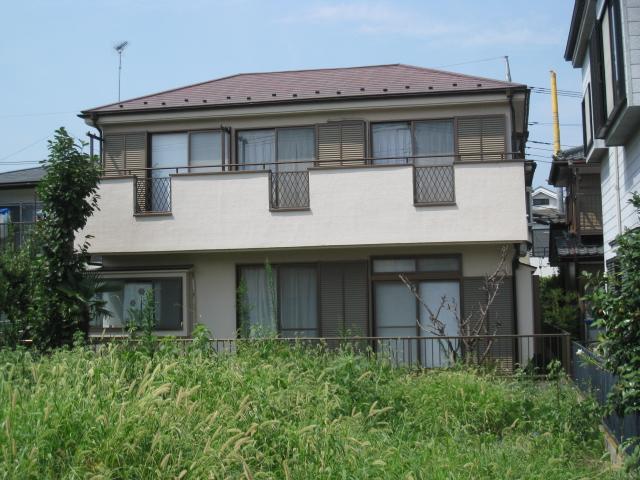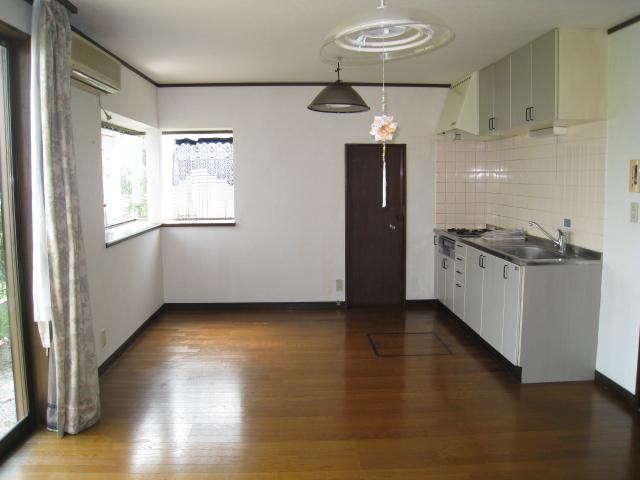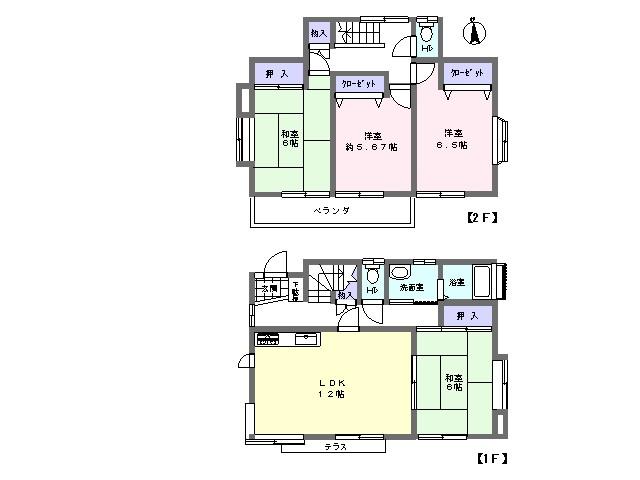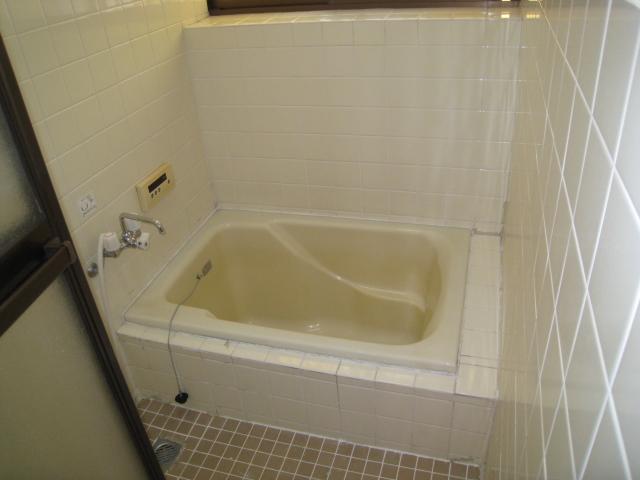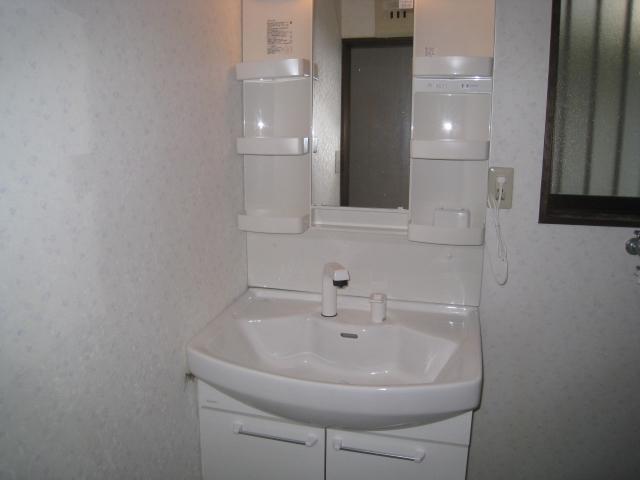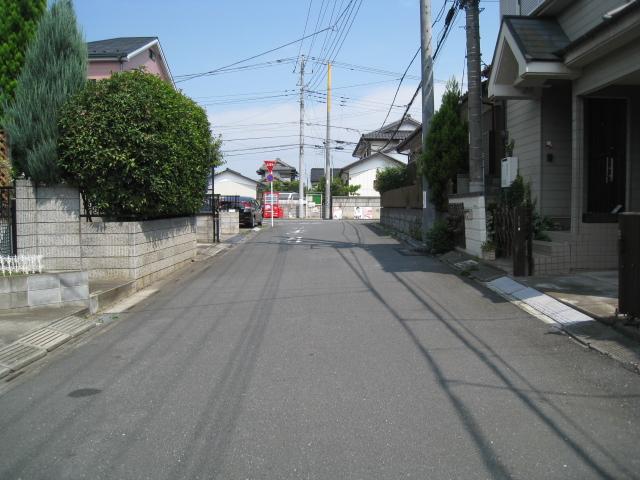|
|
Saitama Prefecture Higashimatsuyama
埼玉県東松山市
|
|
Tobu Tojo Line "Higashimatsuyama" walk 17 minutes
東武東上線「東松山」歩17分
|
|
Parking two Allowed, Immediate Available, Facing south, System kitchen, A quiet residential area, Or more before road 6mese-style room, Washbasin with shower, 2-story, Warm water washing toilet seat, Leafy residential area, Mu front building, Flat terrain, Readjustment land within
駐車2台可、即入居可、南向き、システムキッチン、閑静な住宅地、前道6m以上、和室、シャワー付洗面台、2階建、温水洗浄便座、緑豊かな住宅地、前面棟無、平坦地、区画整理地内
|
|
Is a living environment blessed that have been Readjustment. There are two cars car space. You can also use bus service.
区画整理された恵まれた住環境です。カースペース2台分あります。バス便も利用できます。
|
Features pickup 特徴ピックアップ | | Parking two Allowed / Immediate Available / Facing south / System kitchen / A quiet residential area / Or more before road 6m / Japanese-style room / Washbasin with shower / 2-story / Warm water washing toilet seat / Leafy residential area / Mu front building / Flat terrain / Readjustment land within 駐車2台可 /即入居可 /南向き /システムキッチン /閑静な住宅地 /前道6m以上 /和室 /シャワー付洗面台 /2階建 /温水洗浄便座 /緑豊かな住宅地 /前面棟無 /平坦地 /区画整理地内 |
Price 価格 | | 9.8 million yen 980万円 |
Floor plan 間取り | | 4LDK 4LDK |
Units sold 販売戸数 | | 1 units 1戸 |
Land area 土地面積 | | 124.9 sq m (registration) 124.9m2(登記) |
Building area 建物面積 | | 91.08 sq m (registration) 91.08m2(登記) |
Driveway burden-road 私道負担・道路 | | Nothing, North 6m width (contact the road width 2.5m) 無、北6m幅(接道幅2.5m) |
Completion date 完成時期(築年月) | | November 1993 1993年11月 |
Address 住所 | | Saitama Prefecture Higashimatsuyama Rokuken cho 埼玉県東松山市六軒町 |
Traffic 交通 | | Tobu Tojo Line "Higashimatsuyama" walk 17 minutes 東武東上線「東松山」歩17分
|
Contact お問い合せ先 | | TEL: 0800-603-0646 [Toll free] mobile phone ・ Also available from PHS
Caller ID is not notified
Please contact the "saw SUUMO (Sumo)"
If it does not lead, If the real estate company TEL:0800-603-0646【通話料無料】携帯電話・PHSからもご利用いただけます
発信者番号は通知されません
「SUUMO(スーモ)を見た」と問い合わせください
つながらない方、不動産会社の方は
|
Building coverage, floor area ratio 建ぺい率・容積率 | | 60% ・ 200% 60%・200% |
Time residents 入居時期 | | Immediate available 即入居可 |
Land of the right form 土地の権利形態 | | Ownership 所有権 |
Structure and method of construction 構造・工法 | | Wooden 2-story 木造2階建 |
Use district 用途地域 | | Two mid-high 2種中高 |
Overview and notices その他概要・特記事項 | | Facilities: Public Water Supply, This sewage, Individual LPG, Parking: car space 設備:公営水道、本下水、個別LPG、駐車場:カースペース |
Company profile 会社概要 | | <Mediation> Saitama Governor (7) No. 012291 (Ltd.) Matsubori real estate head office Yubinbango355-0028 Saitama Prefecture Higashimatsuyama Yakyu cho 2-3-2 <仲介>埼玉県知事(7)第012291号(株)松堀不動産本店〒355-0028 埼玉県東松山市箭弓町2-3-2 |
