Used Homes » Kanto » Saitama Prefecture » Higashimatsuyama
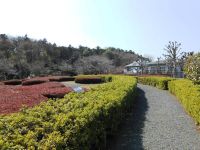 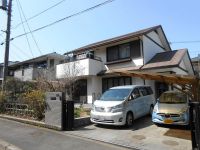
| | Saitama Prefecture Higashimatsuyama 埼玉県東松山市 |
| Tobu Tojo Line "Takasaka" walk 22 minutes 東武東上線「高坂」歩22分 |
| Scenic Kosaka New in Town! ! It is a custom home of Sekisui House construction. Front road 8m, Ensure the day by placing a garden on the southeast side! ! Car space There are two cars. 風光明媚な高坂ニュータウン内!!積水ハウス施工の注文住宅です。前面道路は8m、南東側に庭を配置することにより日当りを確保!!カースペース2台分有り。 |
| ■ Consideration of the landscape from the terrain and districts outside of the hills, Placement of the house, Taking advantage of the natural environment, such as outside structure The scenery is a scenic residential area. ■ Use the granite foundation part, Produce a sense of luxury ■ Reform history 2001 Outer wall repair 2007 Water heater replacement 2012. Gas stove exchange 2013 Some wall Cross Chokawa ■ Bathroom Dryer, Walk-in closet, TV monitor interphone ■丘陵部の地形や地区外からの景観などを考慮し、住宅の配置、外構などに自然環境を活かし た風光明媚な住宅街です。■基礎部分に御影石を使用し、高級感を演出■リフォーム履歴 平成13年 外壁修繕 平成19年 給湯器交換 平成24年 ガスコンロ交換 平成25年 一部壁クロス張替■浴室乾燥機、ウォークインクローゼット、TVモニタ付インターホン |
Features pickup 特徴ピックアップ | | Pre-inspection / Parking two Allowed / Immediate Available / Land 50 square meters or more / Interior and exterior renovation / System kitchen / Bathroom Dryer / A quiet residential area / LDK15 tatami mats or more / Or more before road 6m / Japanese-style room / Shaping land / Garden more than 10 square meters / Idyll / Toilet 2 places / 2-story / Southeast direction / Nantei / The window in the bathroom / TV monitor interphone / Leafy residential area / Ventilation good / Walk-in closet / All room 6 tatami mats or more / City gas / A large gap between the neighboring house / Flat terrain / Development subdivision in インスペクション済 /駐車2台可 /即入居可 /土地50坪以上 /内外装リフォーム /システムキッチン /浴室乾燥機 /閑静な住宅地 /LDK15畳以上 /前道6m以上 /和室 /整形地 /庭10坪以上 /田園風景 /トイレ2ヶ所 /2階建 /東南向き /南庭 /浴室に窓 /TVモニタ付インターホン /緑豊かな住宅地 /通風良好 /ウォークインクロゼット /全居室6畳以上 /都市ガス /隣家との間隔が大きい /平坦地 /開発分譲地内 | Event information イベント情報 | | Taisei the back in the real estate sales, As we can so as to correspond to any consultation about the house, It started a "concierge service" of real estate. "Law on Real Estate ・ Tax / Buying and selling ・ Operation / Rent ・ management / Architecture ・ Renovation ", etc., Professional staff will be happy to answer for a variety of consultation. Because it does not take the cost, Please feel free to contact us. Concierge desk Reception time 10 o'clock ~ At 18 (Wednesday regular holiday) FAX are accepted 24 hours. Telephone number (toll-free) 0120-938-596FAX / ) Consultation in from the mail is also available. 大成有楽不動産販売では、住まいに関するあらゆるご相談に対応させていただけるように、不動産の「コンシェルジュサービス」を始めました。不動産に関する「法律・税務/売買・運用/賃貸・管理/建築・リフォーム」など、様々なご相談に対して専門スタッフがお答えさせていただきます。費用はかかりませんので、お気軽にご相談ください。コンシェルジュデスク 受付時間 10時 ~ 18時(水曜日定休)FAXは24時間受け付けております。電話番号(フリーコール) 0120-938-596FAX 03-3567-3933ホームページ(www.ietan.jp/)よりメールでご相談も可能です。 | Price 価格 | | 18.3 million yen 1830万円 | Floor plan 間取り | | 3LDK 3LDK | Units sold 販売戸数 | | 1 units 1戸 | Land area 土地面積 | | 210 sq m (63.52 tsubo) (Registration) 210m2(63.52坪)(登記) | Building area 建物面積 | | 111.36 sq m (33.68 tsubo) (Registration) 111.36m2(33.68坪)(登記) | Driveway burden-road 私道負担・道路 | | Nothing, Southeast 8m width (contact the road width 14m) 無、南東8m幅(接道幅14m) | Completion date 完成時期(築年月) | | January 1992 1992年1月 | Address 住所 | | Saitama Prefecture Higashimatsuyama Sakurayamadai 埼玉県東松山市桜山台 | Traffic 交通 | | Tobu Tojo Line "Takasaka" walk 22 minutes
Tobu Tojo Line "Sakurayama Komae" walk 5 minutes 東武東上線「高坂」歩22分
東武東上線「桜山小前」歩5分 | Related links 関連リンク | | [Related Sites of this company] 【この会社の関連サイト】 | Contact お問い合せ先 | | TEL: 0800-603-0214 [Toll free] mobile phone ・ Also available from PHS
Caller ID is not notified
Please contact the "saw SUUMO (Sumo)"
If it does not lead, If the real estate company TEL:0800-603-0214【通話料無料】携帯電話・PHSからもご利用いただけます
発信者番号は通知されません
「SUUMO(スーモ)を見た」と問い合わせください
つながらない方、不動産会社の方は
| Building coverage, floor area ratio 建ぺい率・容積率 | | Fifty percent ・ Hundred percent 50%・100% | Time residents 入居時期 | | Immediate available 即入居可 | Land of the right form 土地の権利形態 | | Ownership 所有権 | Structure and method of construction 構造・工法 | | Light-gauge steel 2-story 軽量鉄骨2階建 | Construction 施工 | | Sekisui House Ltd. 積水ハウス(株) | Renovation リフォーム | | 2013 May interior renovation completed (wall), January 2001 exterior renovation completed (outer wall) 2013年5月内装リフォーム済(壁)、2001年1月外装リフォーム済(外壁) | Use district 用途地域 | | One middle and high 1種中高 | Overview and notices その他概要・特記事項 | | Facilities: Public Water Supply, This sewage, City gas, Parking: Car Port 設備:公営水道、本下水、都市ガス、駐車場:カーポート | Company profile 会社概要 | | <Mediation> Minister of Land, Infrastructure and Transport (8) No. 003,394 (one company) Real Estate Association (Corporation) metropolitan area real estate Fair Trade Council member Taisei the back Real Estate Sales Co., Ltd. Narimasu office Yubinbango175-0094 Itabashi-ku, Tokyo Narimasu 1-14-13 Ikeda building the third floor <仲介>国土交通大臣(8)第003394号(一社)不動産協会会員 (公社)首都圏不動産公正取引協議会加盟大成有楽不動産販売(株)成増営業所〒175-0094 東京都板橋区成増1-14-13 池田ビル3階 |
Park公園 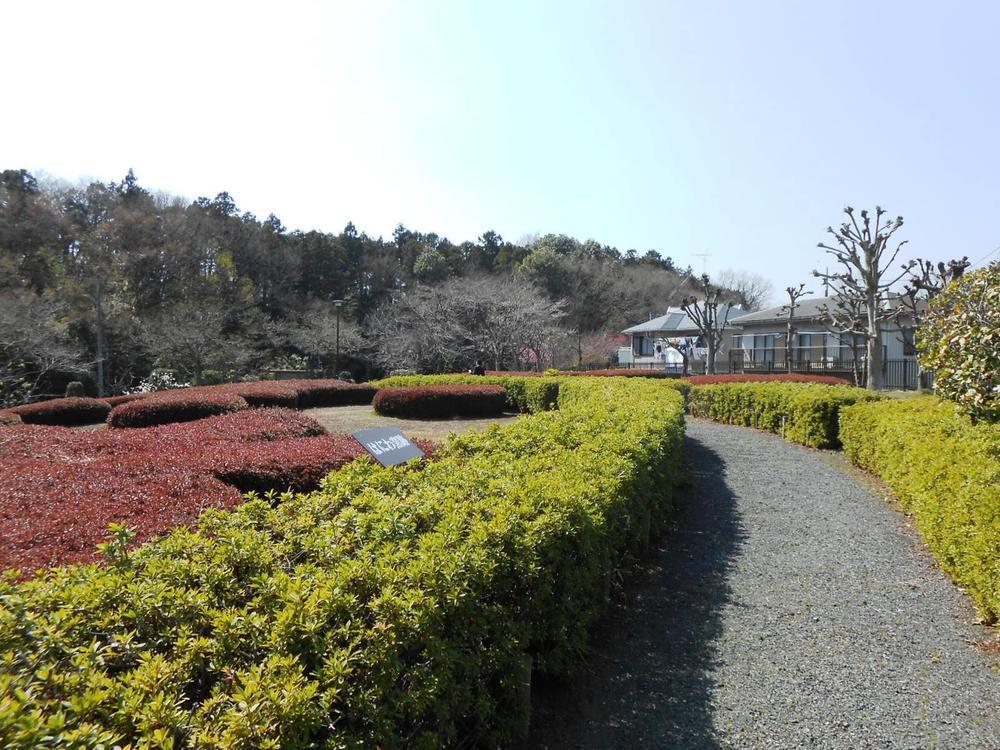 Lush Kosaka New Town
緑あふれる高坂ニュータウン
Local photos, including front road前面道路含む現地写真 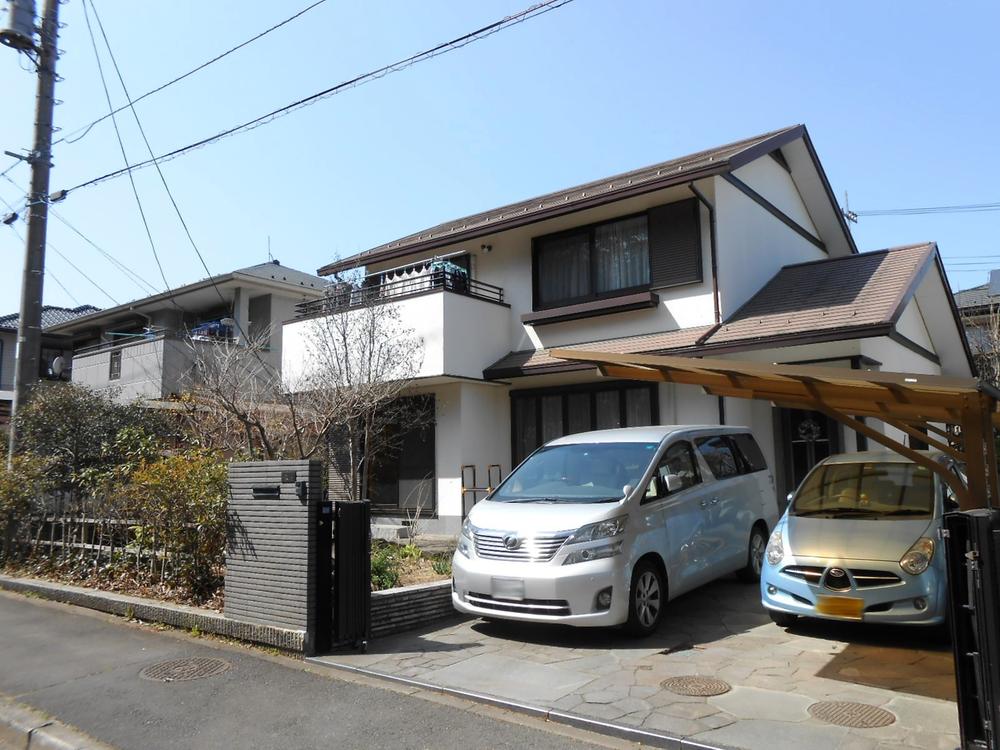 Local (September 2013) Shooting
現地(2013年9月)撮影
Floor plan間取り図 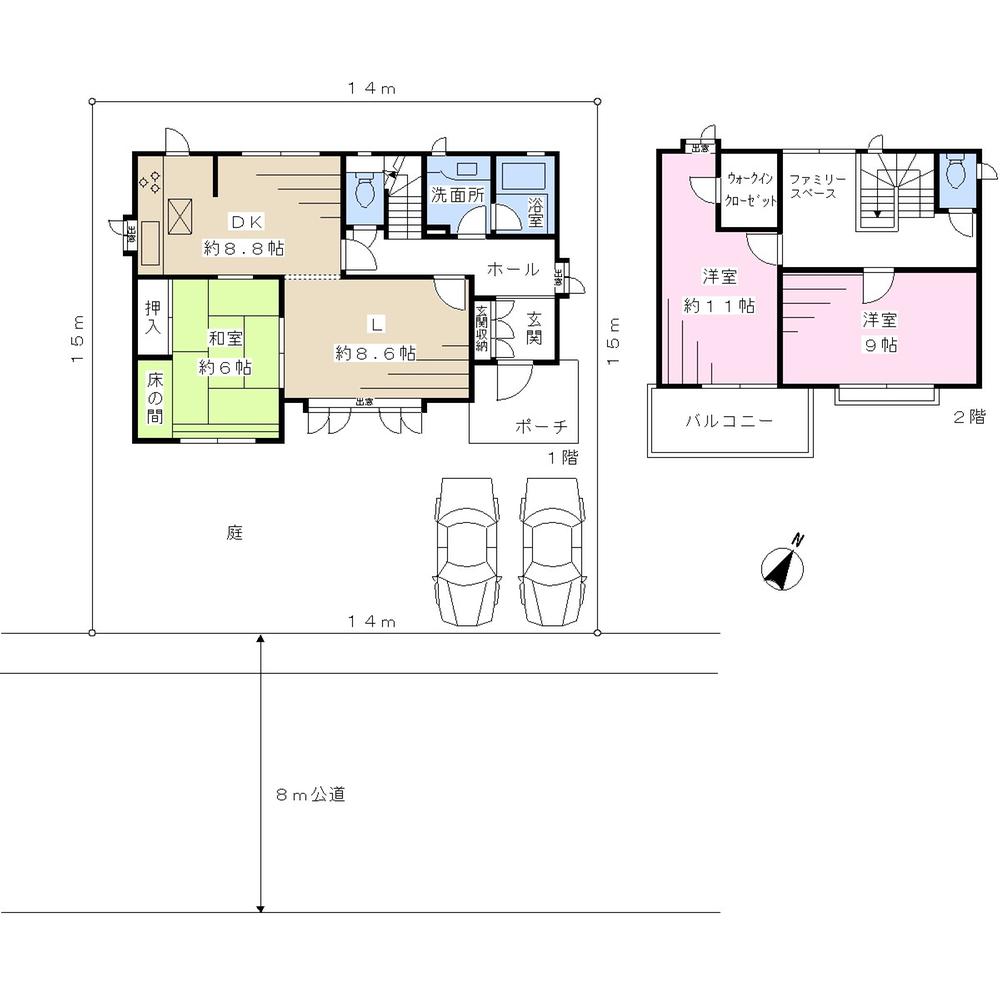 18.3 million yen, 3LDK, Land area 210 sq m , Building area 111.36 sq m
1830万円、3LDK、土地面積210m2、建物面積111.36m2
Garden庭 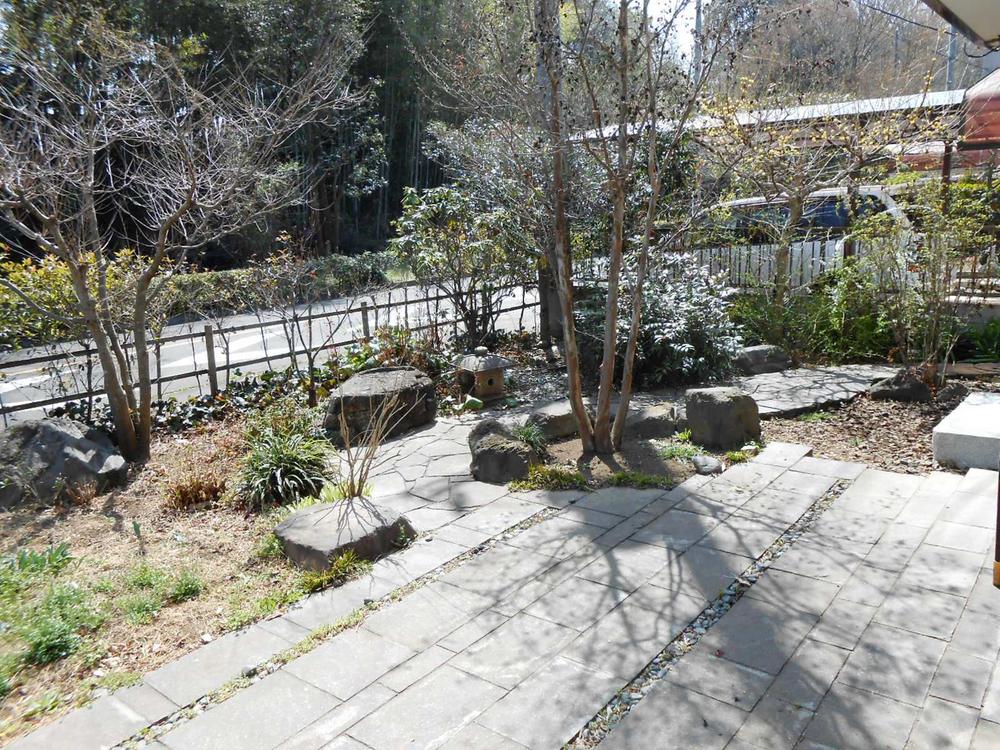 Local (March 2013) Shooting
現地(2013年3月)撮影
Local appearance photo現地外観写真 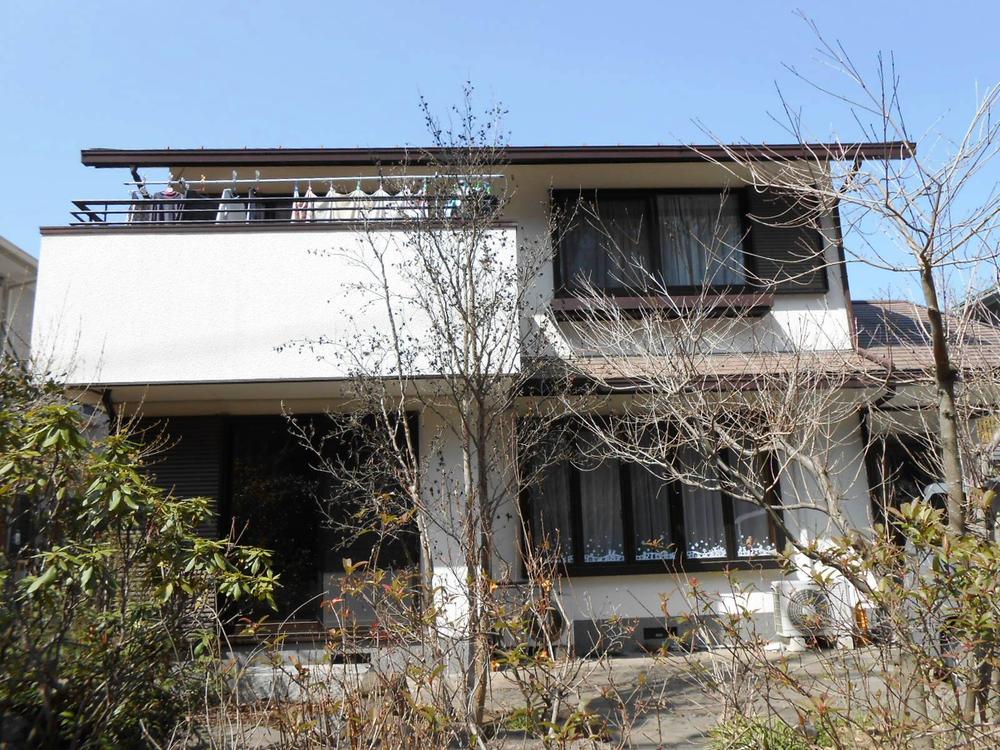 Local (March 2013) Shooting
現地(2013年3月)撮影
Livingリビング 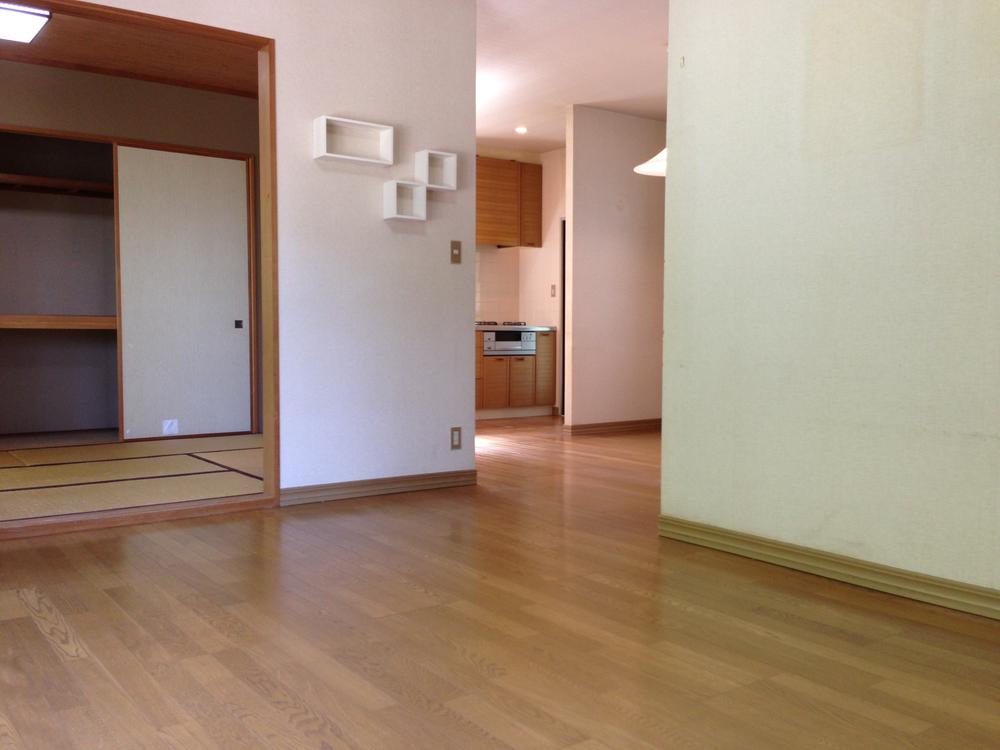 Indoor (July 2013) Shooting
室内(2013年7月)撮影
Bathroom浴室 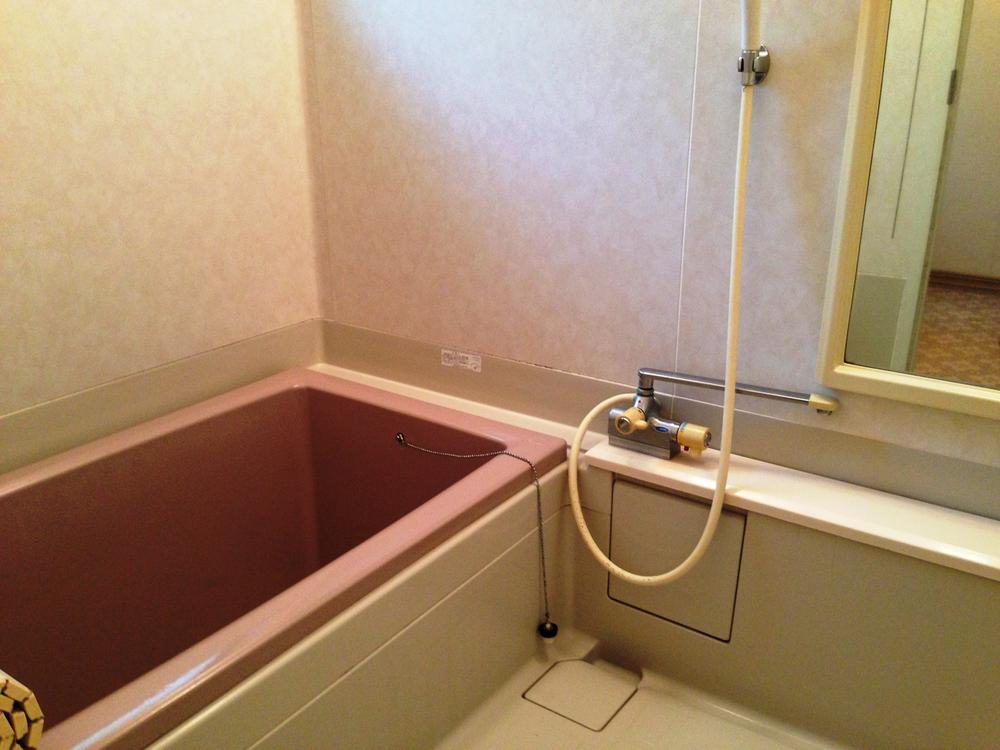 Indoor (July 2013) Shooting
室内(2013年7月)撮影
Kitchenキッチン 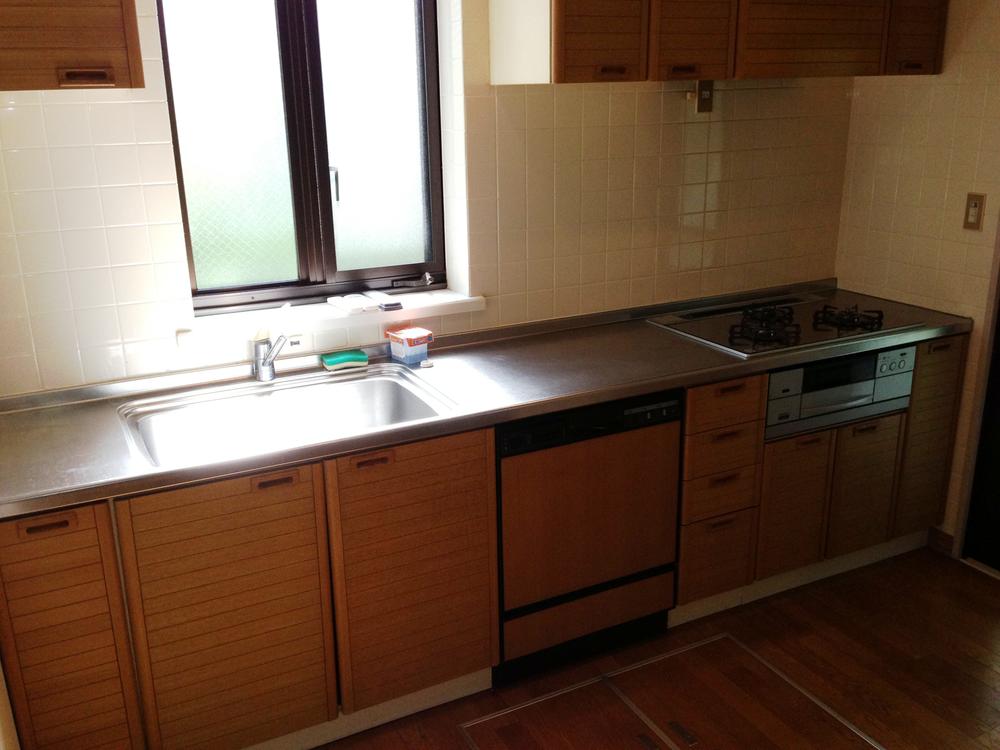 Indoor (July 2013) Shooting
室内(2013年7月)撮影
Non-living roomリビング以外の居室 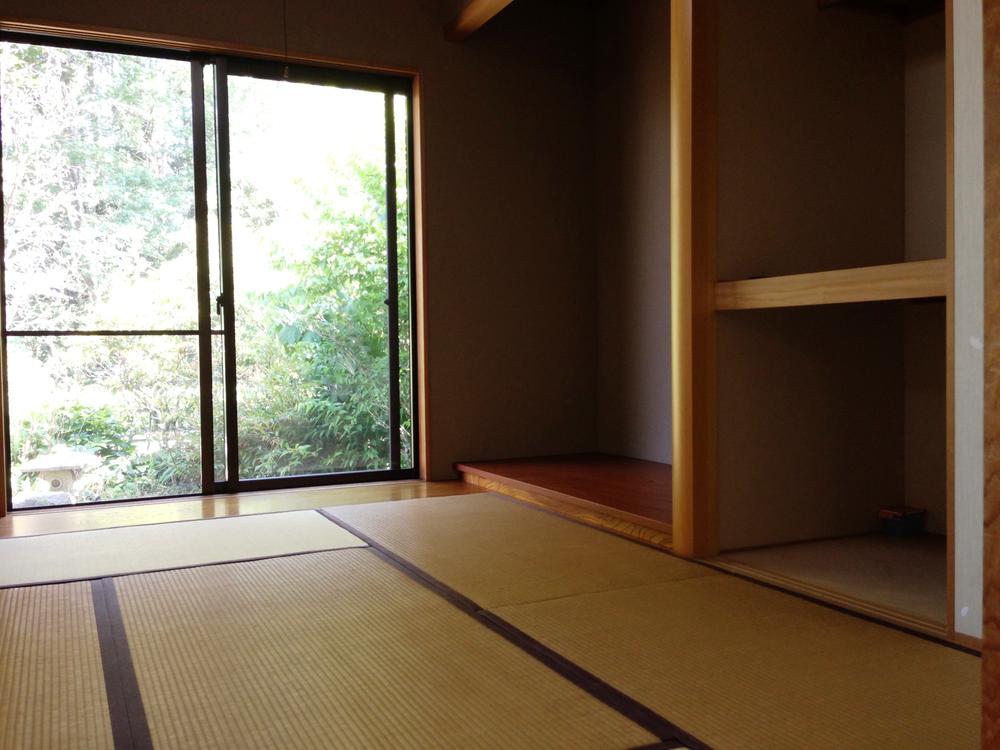 Indoor (July 2013) Shooting
室内(2013年7月)撮影
Entrance玄関 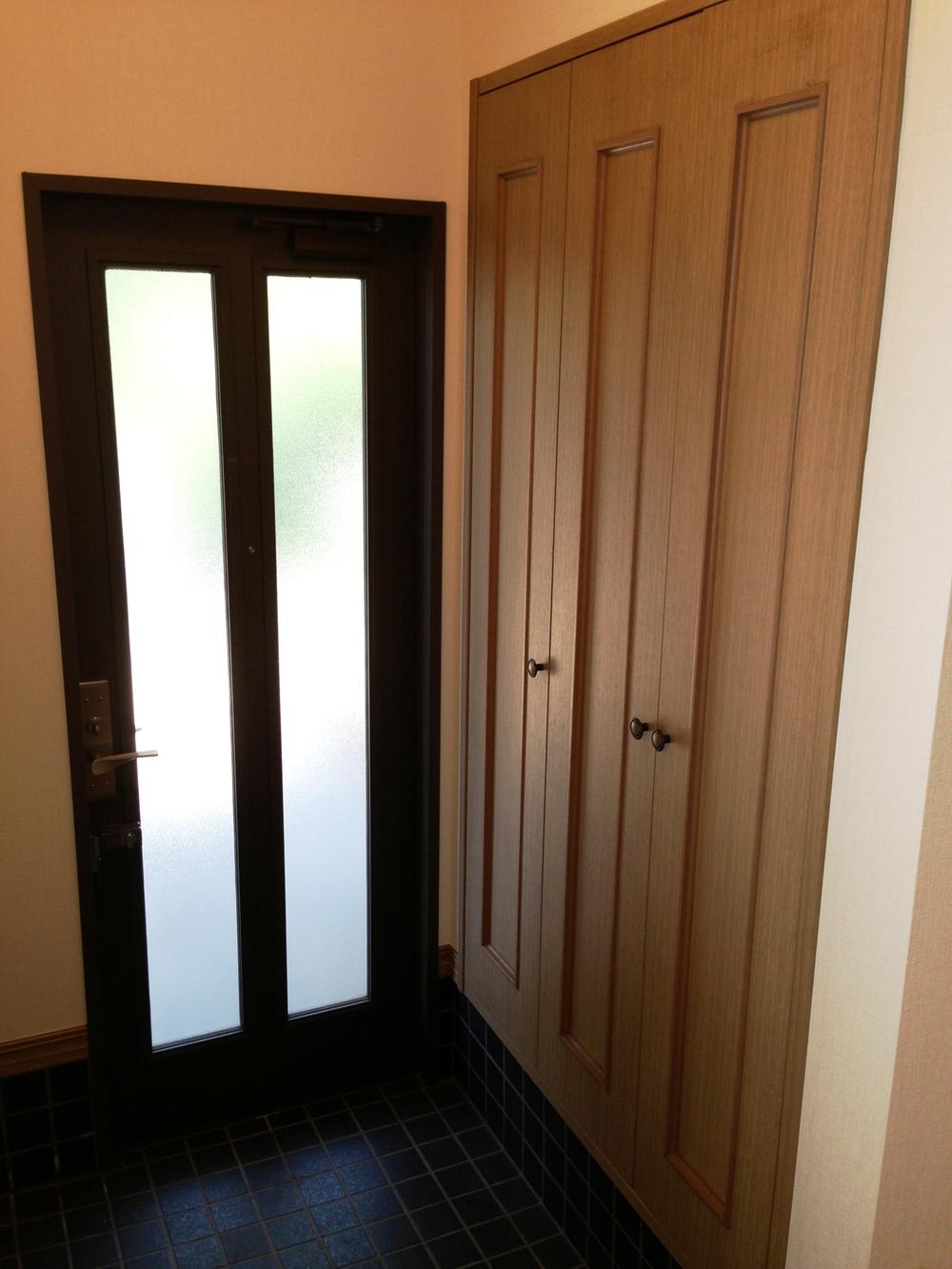 Local (July 2013) Shooting
現地(2013年7月)撮影
Wash basin, toilet洗面台・洗面所 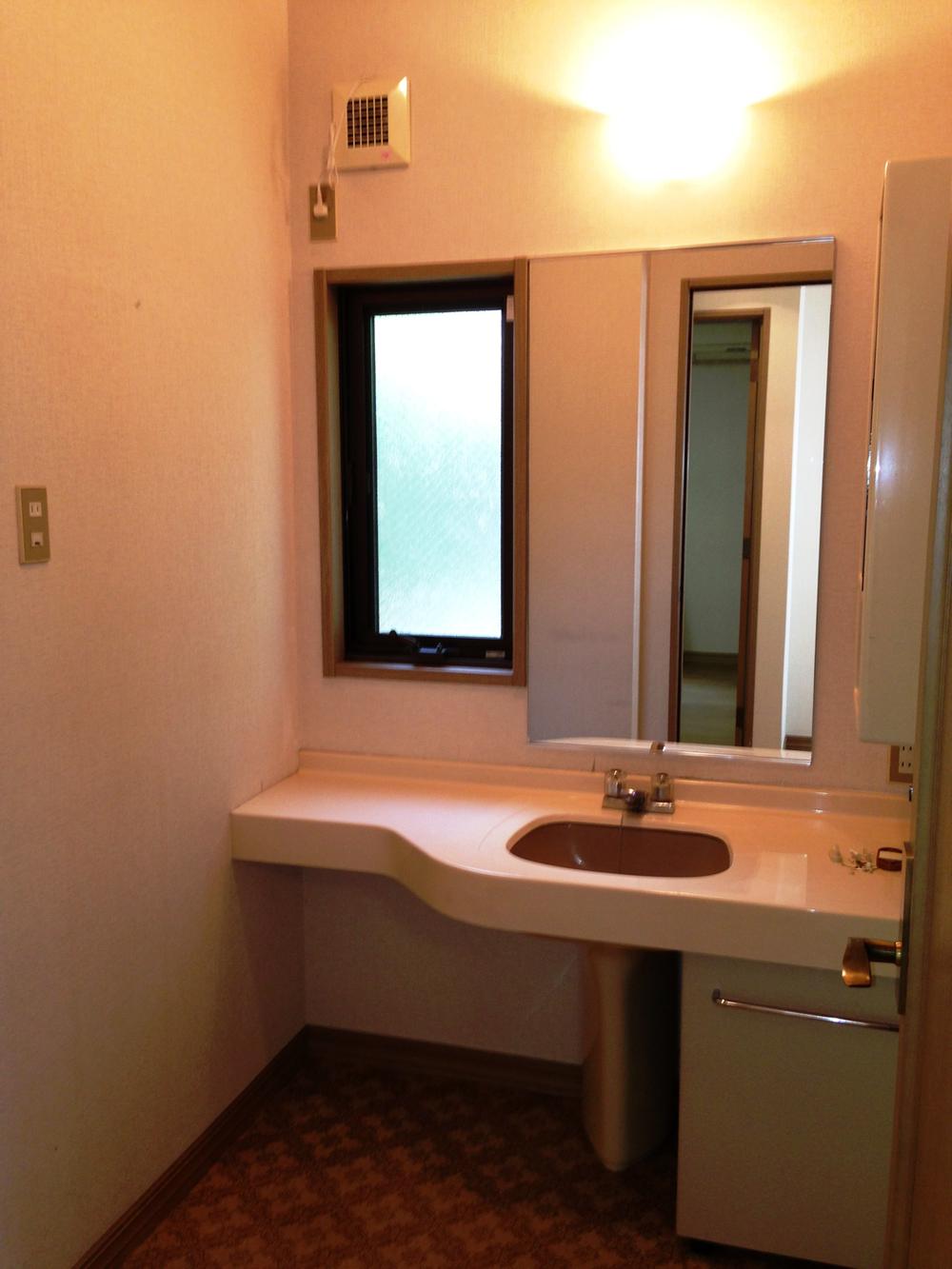 Indoor (July 2013) Shooting
室内(2013年7月)撮影
Toiletトイレ 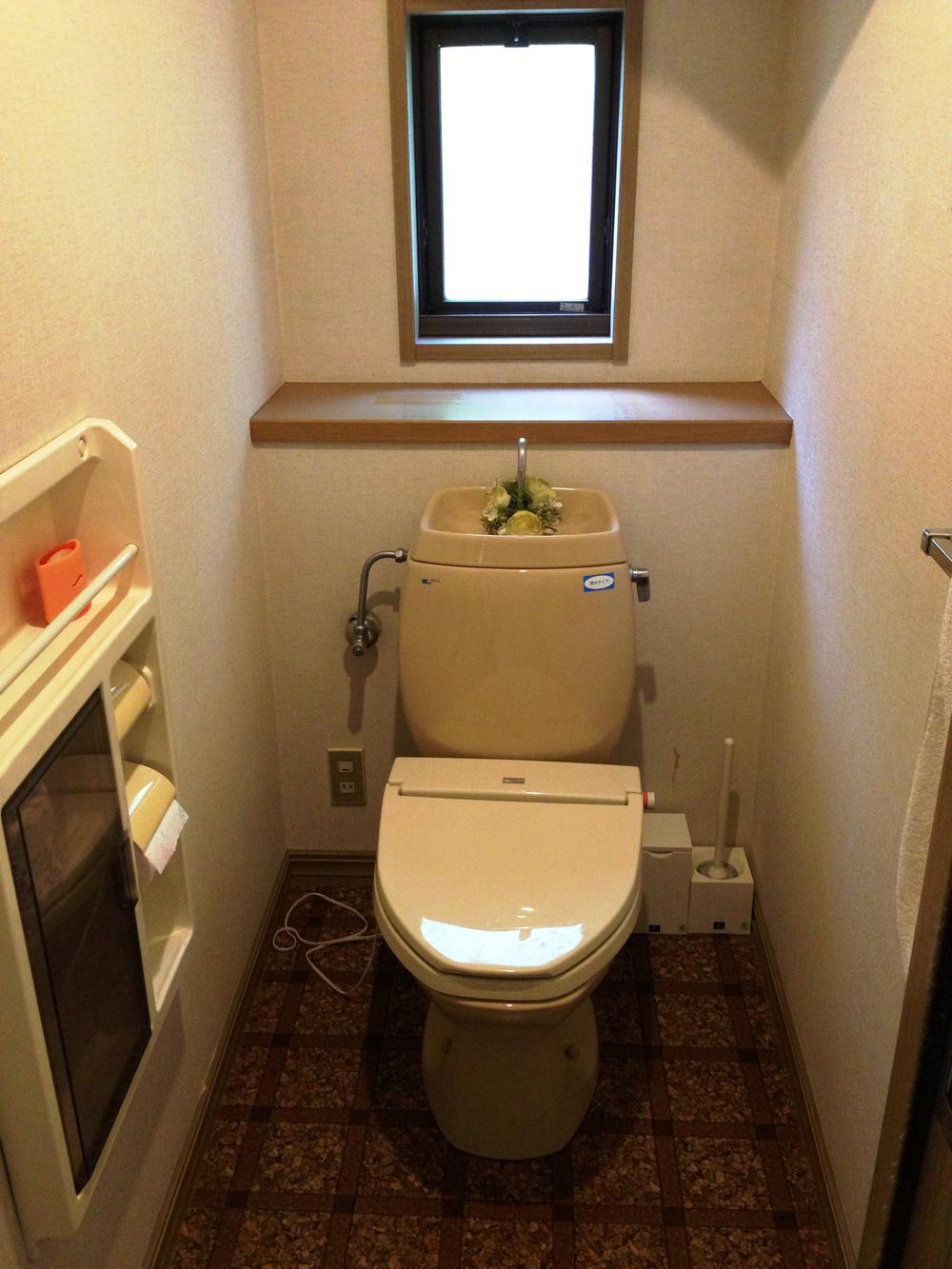 Indoor (July 2013) Shooting
室内(2013年7月)撮影
View photos from the dwelling unit住戸からの眺望写真 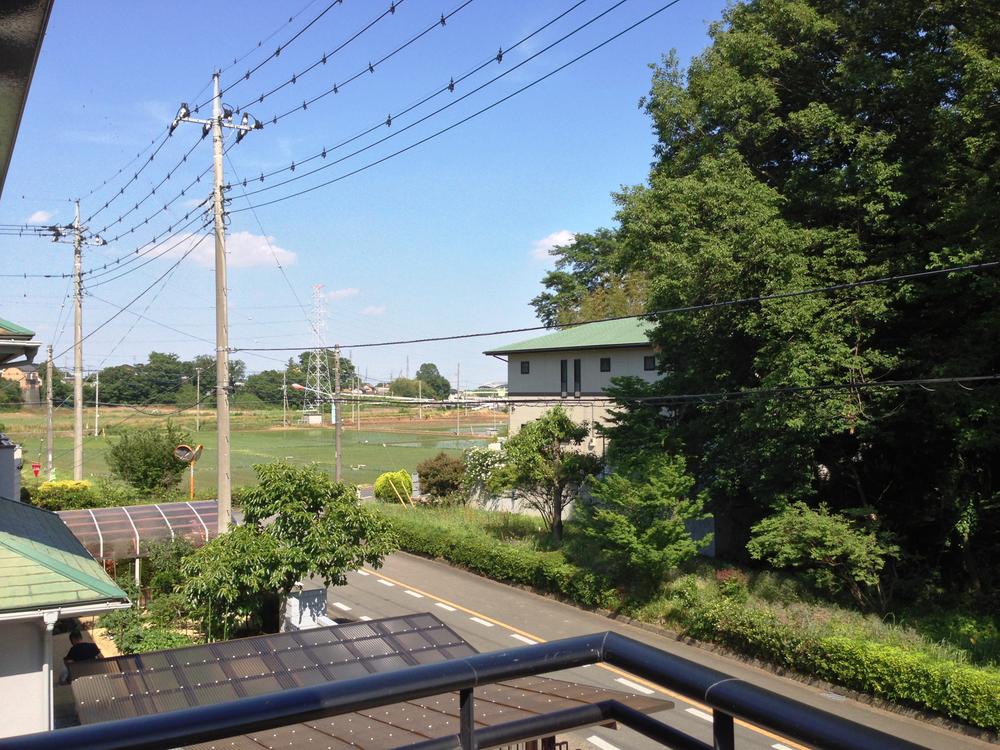 View from the site (July 2013) Shooting
現地からの眺望(2013年7月)撮影
Otherその他 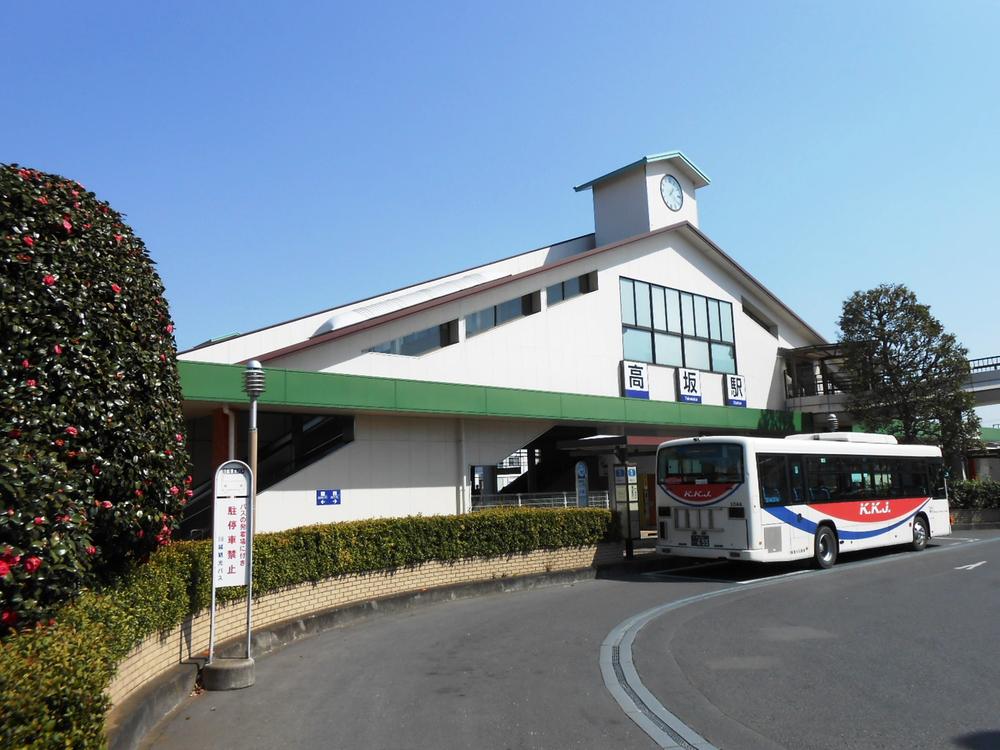 Kosaka Station
高坂駅
Local appearance photo現地外観写真 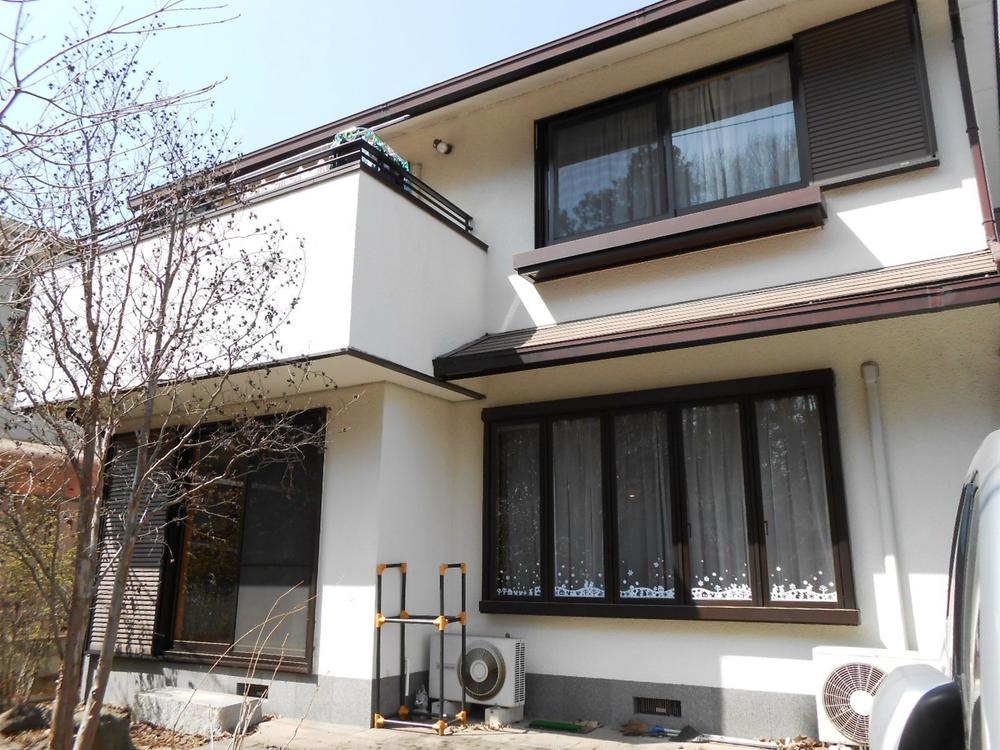 Local (March 2013) Shooting
現地(2013年3月)撮影
Non-living roomリビング以外の居室 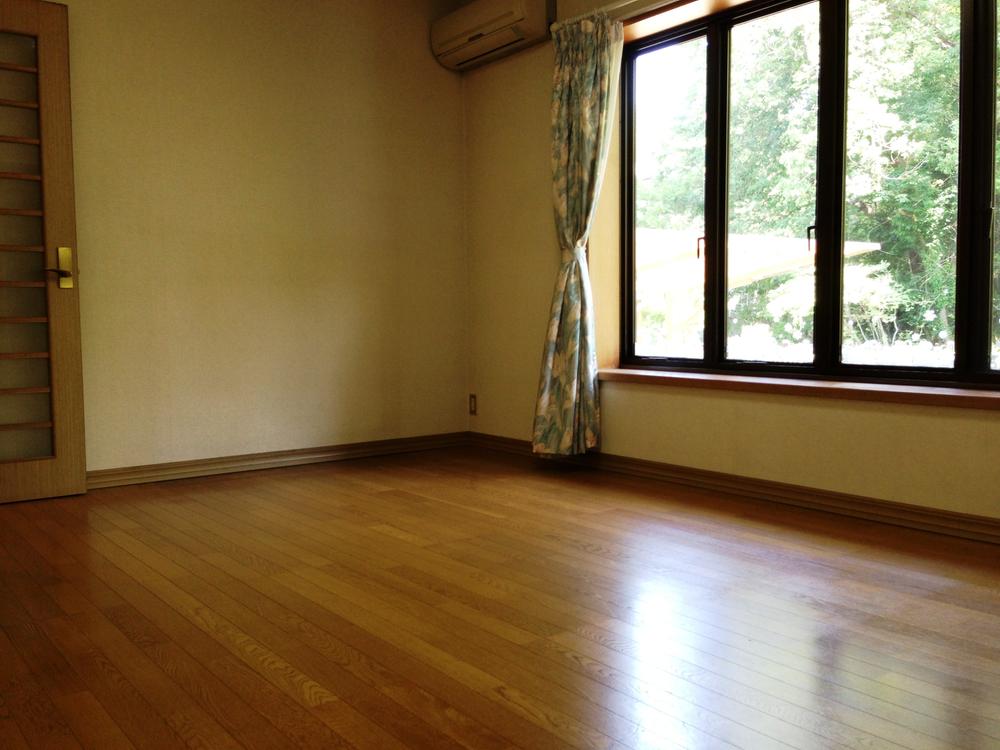 Indoor (July 2013) Shooting
室内(2013年7月)撮影
Otherその他 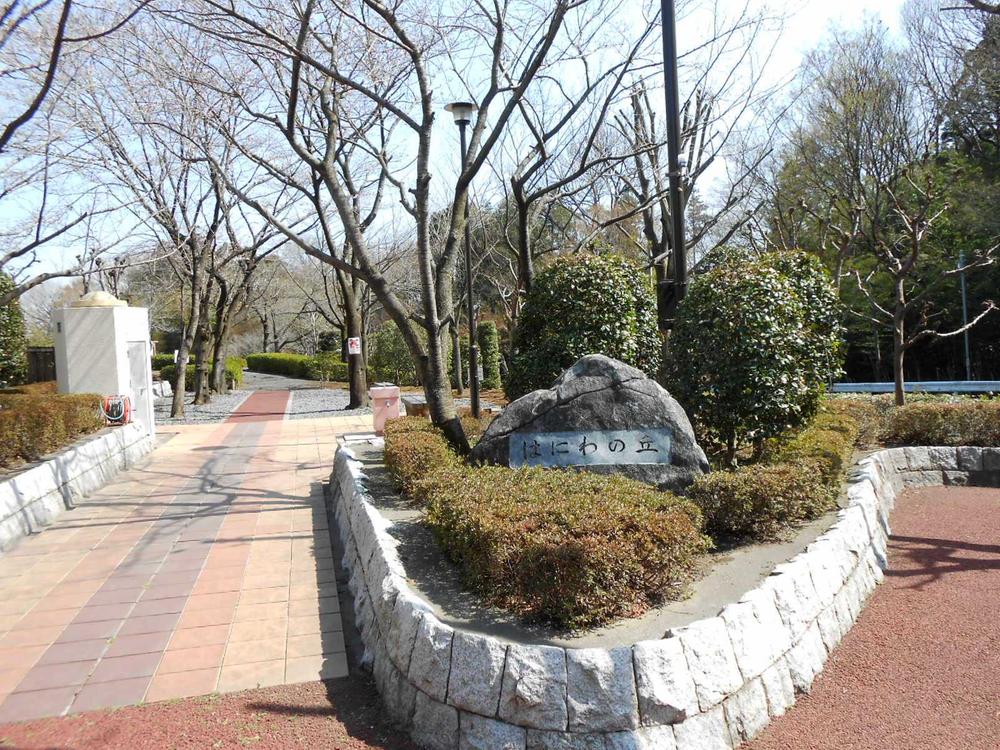 Neighborhood park
近隣公園
Non-living roomリビング以外の居室 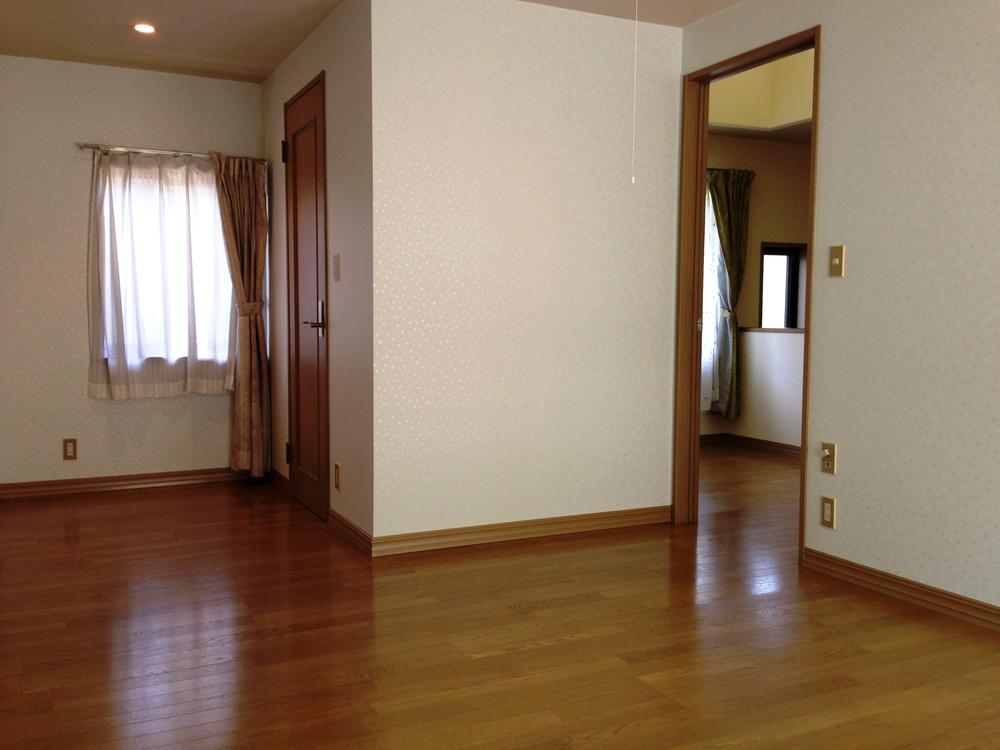 Indoor (July 2013) Shooting
室内(2013年7月)撮影
Otherその他 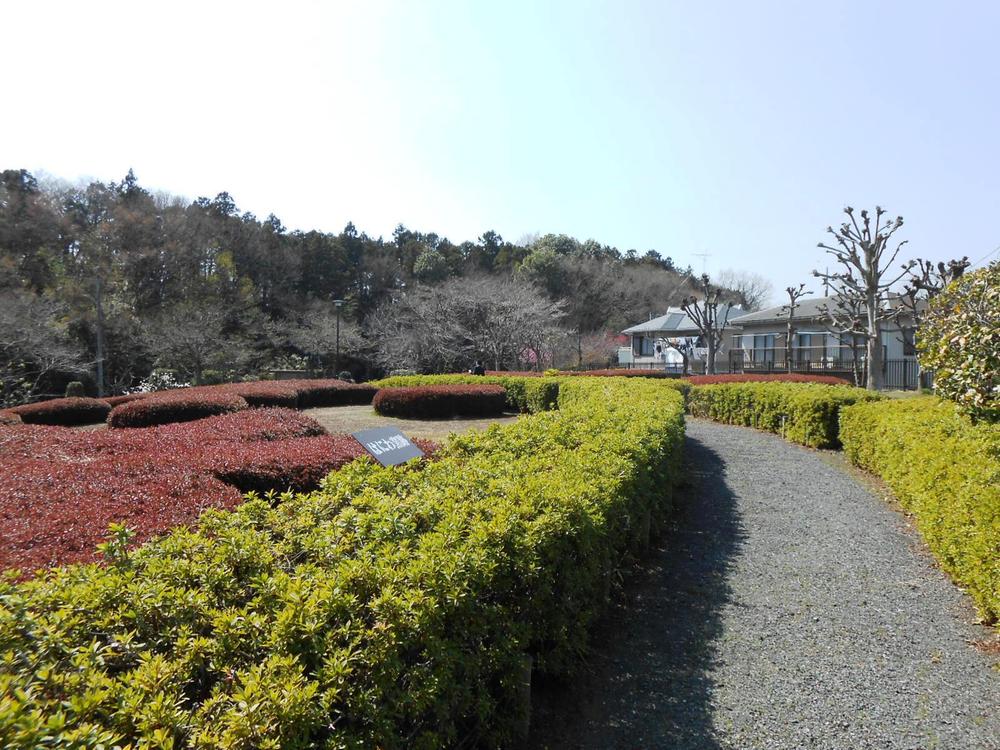 Neighborhood park
近隣公園
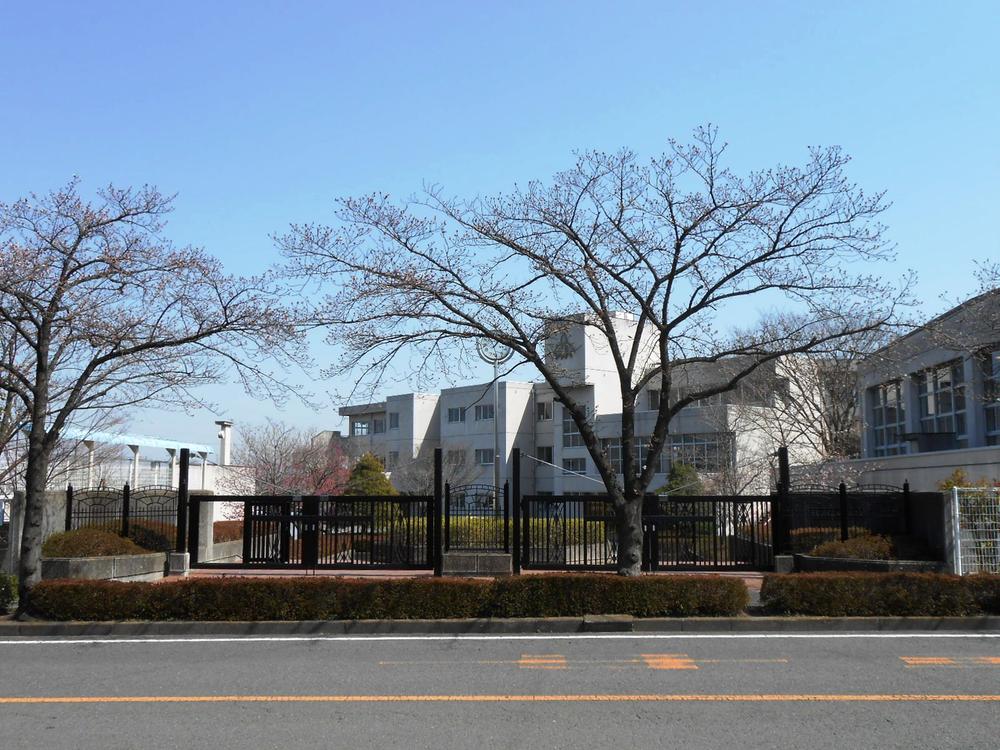 Sakurayama elementary school
桜山小学校
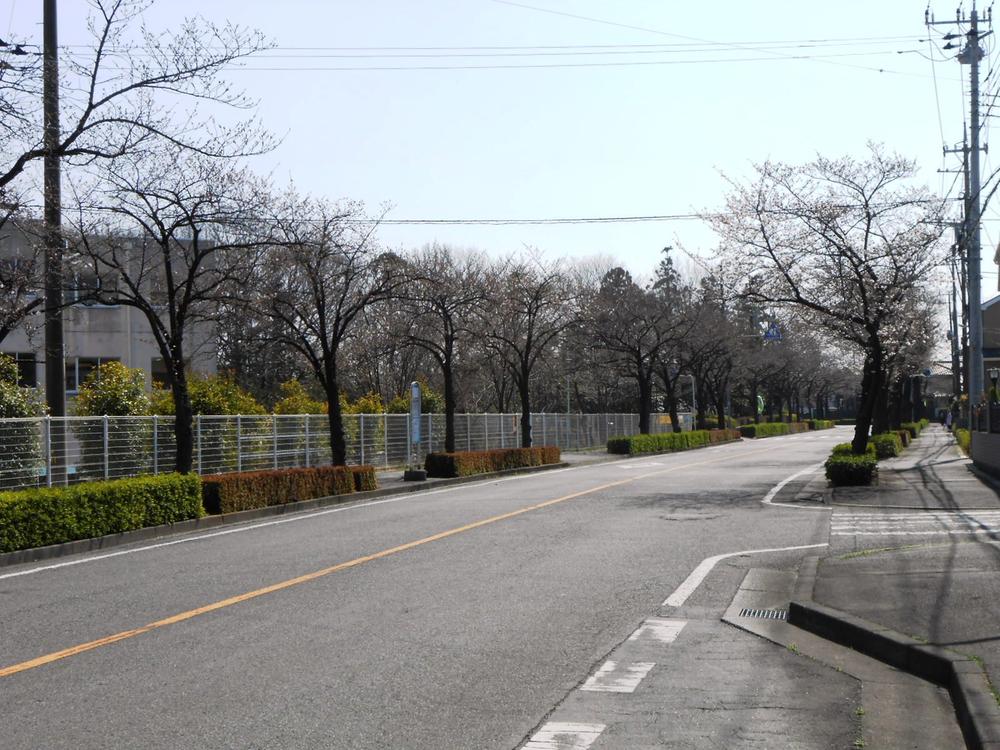 Near the bus stop
バス停付近
Location
|






















