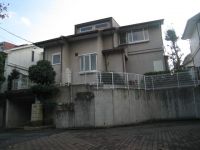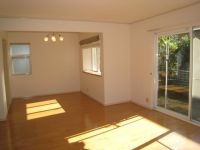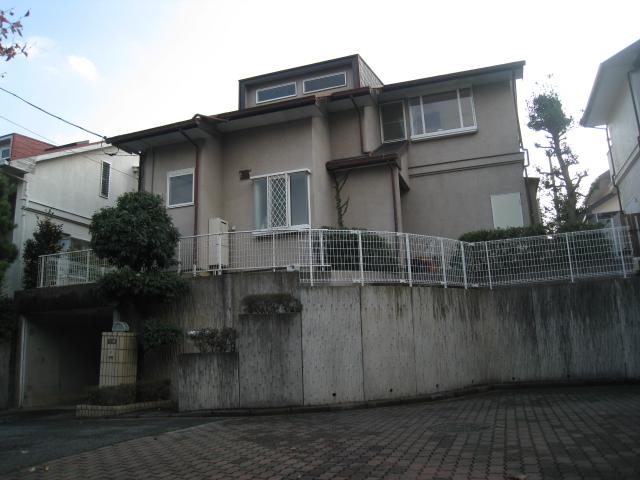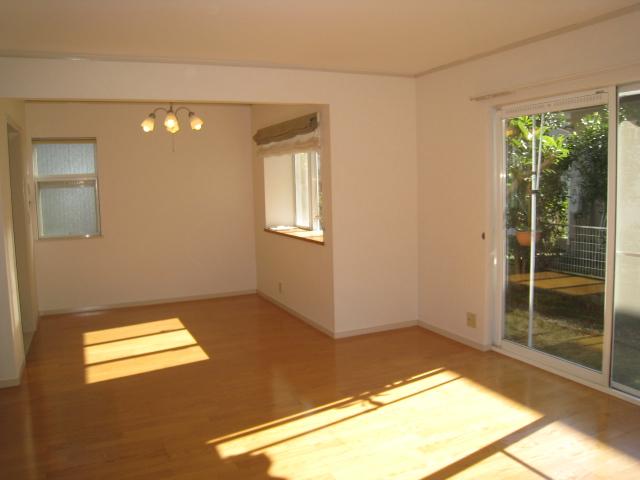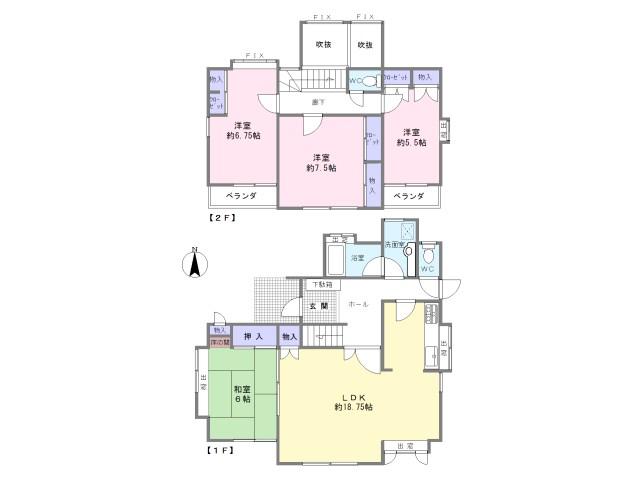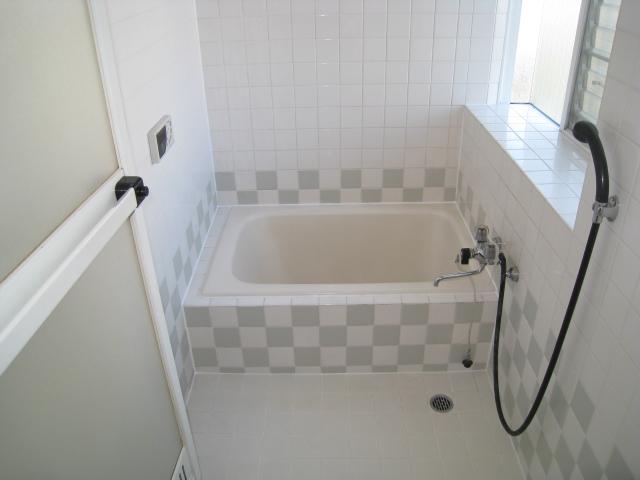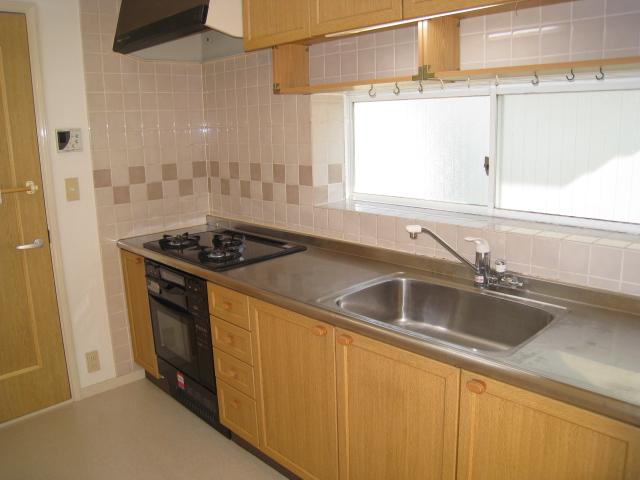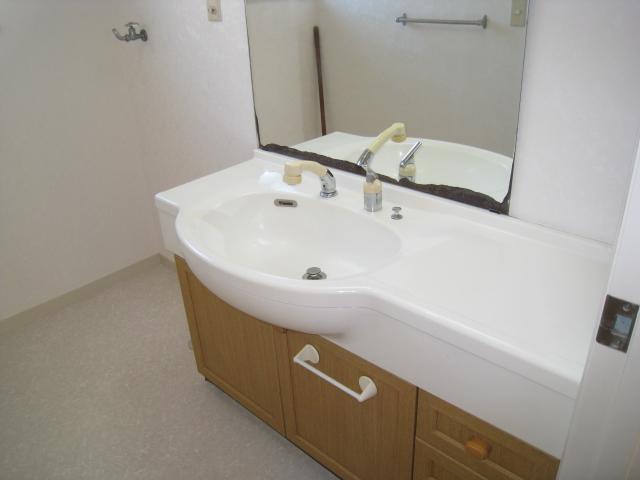|
|
Saitama Prefecture Higashimatsuyama
埼玉県東松山市
|
|
Tobu Tojo Line "Takasaka" bus 5 minutes Matsukazedai walk 3 minutes
東武東上線「高坂」バス5分松風台歩3分
|
|
Parking two Allowed, Immediate Available, Land 50 square meters or more, LDK18 tatami mats or more, It is close to golf course, Facing south, System kitchen, A quiet residential area, Around traffic fewer, Washbasin with shower, Toilet 2 places, 2-story,
駐車2台可、即入居可、土地50坪以上、LDK18畳以上、ゴルフ場が近い、南向き、システムキッチン、閑静な住宅地、周辺交通量少なめ、シャワー付洗面台、トイレ2ヶ所、2階建、
|
|
Is a living environment feel the season of four seasons in Kosaka in New Town.
高坂ニュータウン内で四季折々の季節を感じる住環境です。
|
Features pickup 特徴ピックアップ | | Parking two Allowed / Immediate Available / Land 50 square meters or more / LDK18 tatami mats or more / It is close to golf course / Facing south / System kitchen / A quiet residential area / Around traffic fewer / Washbasin with shower / Toilet 2 places / 2-story / Zenshitsuminami direction / Nantei / Atrium / Leafy residential area / City gas / In a large town / Attic storage / Readjustment land within 駐車2台可 /即入居可 /土地50坪以上 /LDK18畳以上 /ゴルフ場が近い /南向き /システムキッチン /閑静な住宅地 /周辺交通量少なめ /シャワー付洗面台 /トイレ2ヶ所 /2階建 /全室南向き /南庭 /吹抜け /緑豊かな住宅地 /都市ガス /大型タウン内 /屋根裏収納 /区画整理地内 |
Price 価格 | | 14.8 million yen 1480万円 |
Floor plan 間取り | | 4LDK 4LDK |
Units sold 販売戸数 | | 1 units 1戸 |
Land area 土地面積 | | 178.91 sq m (registration) 178.91m2(登記) |
Building area 建物面積 | | 135.38 sq m (registration), Of underground garage 27.73 sq m 135.38m2(登記)、うち地下車庫27.73m2 |
Driveway burden-road 私道負担・道路 | | Nothing, North 5m width (contact the road width 13.9m) 無、北5m幅(接道幅13.9m) |
Completion date 完成時期(築年月) | | August 1989 1989年8月 |
Address 住所 | | Saitama Prefecture Higashimatsuyama Matsukazedai 埼玉県東松山市松風台 |
Traffic 交通 | | Tobu Tojo Line "Takasaka" bus 5 minutes Matsukazedai walk 3 minutes 東武東上線「高坂」バス5分松風台歩3分
|
Contact お問い合せ先 | | TEL: 0800-603-0646 [Toll free] mobile phone ・ Also available from PHS
Caller ID is not notified
Please contact the "saw SUUMO (Sumo)"
If it does not lead, If the real estate company TEL:0800-603-0646【通話料無料】携帯電話・PHSからもご利用いただけます
発信者番号は通知されません
「SUUMO(スーモ)を見た」と問い合わせください
つながらない方、不動産会社の方は
|
Building coverage, floor area ratio 建ぺい率・容積率 | | Fifty percent ・ Hundred percent 50%・100% |
Time residents 入居時期 | | Immediate available 即入居可 |
Land of the right form 土地の権利形態 | | Ownership 所有権 |
Structure and method of construction 構造・工法 | | Wooden 2-story 木造2階建 |
Renovation リフォーム | | 2013 November interior renovation completed (kitchen ・ toilet ・ wall ・ floor) 2013年11月内装リフォーム済(キッチン・トイレ・壁・床) |
Use district 用途地域 | | One middle and high 1種中高 |
Overview and notices その他概要・特記事項 | | Facilities: Public Water Supply, This sewage, City gas, Parking: underground garage 設備:公営水道、本下水、都市ガス、駐車場:地下車庫 |
Company profile 会社概要 | | <Mediation> Saitama Governor (7) No. 012291 (Ltd.) Matsubori real estate head office Yubinbango355-0028 Saitama Prefecture Higashimatsuyama Yakyu cho 2-3-2 <仲介>埼玉県知事(7)第012291号(株)松堀不動産本店〒355-0028 埼玉県東松山市箭弓町2-3-2 |
