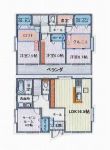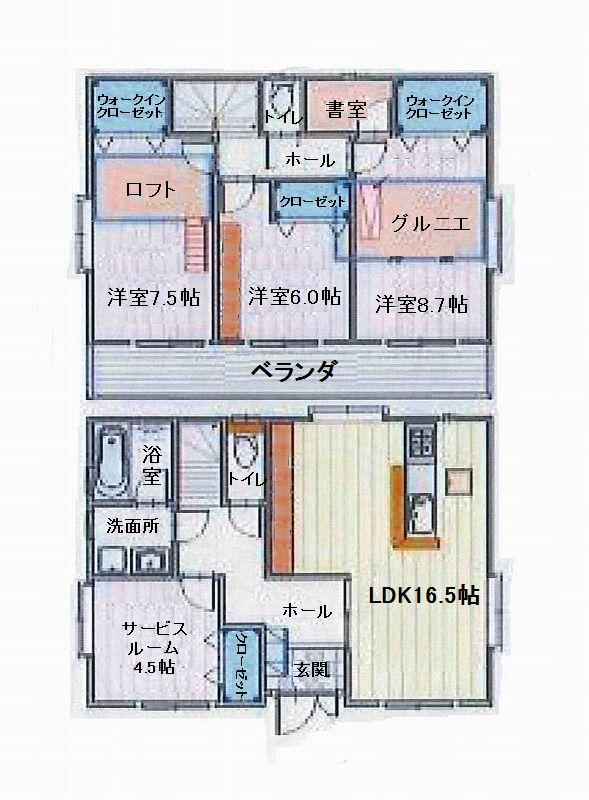|
|
Saitama Prefecture Higashimatsuyama
埼玉県東松山市
|
|
Tobu Tojo Line "Higashimatsuyama" walk 16 minutes
東武東上線「東松山」歩16分
|
|
□ ■ □ ■ □ ■ □ ■ □ ■ □ ■ Car space 2 units can be ☆ Heisei 19 years complete built is shallow Housing and Urban Gas ・ Is a book sewage Please feel free to contact us □ ■ □ ■ □ ■ □ ■ □ ■ □ ■
□■□■□■□■□■□■カースペース2台可能です☆平成19年完成の築浅住宅です都市ガス・本下水ですお気軽にお問い合わせ下さい□■□■□■□■□■□■
|
|
System kitchen, Bathroom Dryer, Yang per good, All room storage, Face-to-face kitchen, Barrier-free, Parking two Allowed, Immediate Available, Siemens south road, Toilet 2 places, 2-story, Underfloor Storage, TV monitor interphone, All living room flooring, Walk-in closet, City gas, Storeroom
システムキッチン、浴室乾燥機、陽当り良好、全居室収納、対面式キッチン、バリアフリー、駐車2台可、即入居可、南側道路面す、トイレ2ヶ所、2階建、床下収納、TVモニタ付インターホン、全居室フローリング、ウォークインクロゼット、都市ガス、納戸
|
Features pickup 特徴ピックアップ | | Parking two Allowed / Immediate Available / System kitchen / Bathroom Dryer / Yang per good / All room storage / Siemens south road / Face-to-face kitchen / Barrier-free / Toilet 2 places / 2-story / Underfloor Storage / TV monitor interphone / All living room flooring / Walk-in closet / City gas / Storeroom 駐車2台可 /即入居可 /システムキッチン /浴室乾燥機 /陽当り良好 /全居室収納 /南側道路面す /対面式キッチン /バリアフリー /トイレ2ヶ所 /2階建 /床下収納 /TVモニタ付インターホン /全居室フローリング /ウォークインクロゼット /都市ガス /納戸 |
Price 価格 | | 15.8 million yen 1580万円 |
Floor plan 間取り | | 3LDK + S (storeroom) 3LDK+S(納戸) |
Units sold 販売戸数 | | 1 units 1戸 |
Land area 土地面積 | | 114.57 sq m 114.57m2 |
Building area 建物面積 | | 104.49 sq m 104.49m2 |
Driveway burden-road 私道負担・道路 | | Nothing, South 6m width (contact the road width 2.5m) 無、南6m幅(接道幅2.5m) |
Completion date 完成時期(築年月) | | March 2007 2007年3月 |
Address 住所 | | Saitama Prefecture Higashimatsuyama Goryo-cho 埼玉県東松山市五領町 |
Traffic 交通 | | Tobu Tojo Line "Higashimatsuyama" walk 16 minutes
Tobu Tojo Line "Takasaka" walk 54 minutes
Tobu Tojo Line "Forest Park" walk 62 minutes 東武東上線「東松山」歩16分
東武東上線「高坂」歩54分
東武東上線「森林公園」歩62分
|
Related links 関連リンク | | [Related Sites of this company] 【この会社の関連サイト】 |
Contact お問い合せ先 | | TEL: 0800-809-9141 [Toll free] mobile phone ・ Also available from PHS
Caller ID is not notified
Please contact the "saw SUUMO (Sumo)"
If it does not lead, If the real estate company TEL:0800-809-9141【通話料無料】携帯電話・PHSからもご利用いただけます
発信者番号は通知されません
「SUUMO(スーモ)を見た」と問い合わせください
つながらない方、不動産会社の方は
|
Building coverage, floor area ratio 建ぺい率・容積率 | | 60% ・ 200% 60%・200% |
Time residents 入居時期 | | Immediate available 即入居可 |
Land of the right form 土地の権利形態 | | Ownership 所有権 |
Structure and method of construction 構造・工法 | | Wooden 2-story 木造2階建 |
Use district 用途地域 | | Two mid-high 2種中高 |
Overview and notices その他概要・特記事項 | | Facilities: Public Water Supply, This sewage, City gas, Parking: car space 設備:公営水道、本下水、都市ガス、駐車場:カースペース |
Company profile 会社概要 | | <Mediation> Saitama Governor (4) No. 017756 (Ltd.) Taisei housing Sakado shop Yubinbango350-0227 Saitama Prefecture Sakado Nakamachi 3-36 <仲介>埼玉県知事(4)第017756号(株)大成住宅坂戸店〒350-0227 埼玉県坂戸市仲町3-36 |

