1979January
3.8 million yen, 5DK, 72.87 sq m
Used Homes » Kanto » Saitama Prefecture » Higashimatsuyama
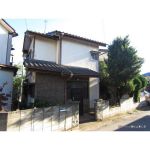 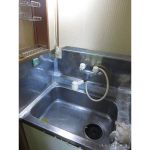
| | Saitama Prefecture Higashimatsuyama 埼玉県東松山市 |
| Tobu Tojo Line "Higashimatsuyama" walk 20 minutes 東武東上線「東松山」歩20分 |
Features pickup 特徴ピックアップ | | Immediate Available / 2 along the line more accessible / 2-story 即入居可 /2沿線以上利用可 /2階建 | Price 価格 | | 3.8 million yen 380万円 | Floor plan 間取り | | 5DK 5DK | Units sold 販売戸数 | | 1 units 1戸 | Land area 土地面積 | | 80.04 sq m (24.21 tsubo) (Registration) 80.04m2(24.21坪)(登記) | Building area 建物面積 | | 72.87 sq m (22.04 tsubo) (Registration) 72.87m2(22.04坪)(登記) | Driveway burden-road 私道負担・道路 | | Nothing, West 4.2m width (contact the road width 8.2m) 無、西4.2m幅(接道幅8.2m) | Completion date 完成時期(築年月) | | January 1979 1979年1月 | Address 住所 | | Saitama Prefecture Higashimatsuyama Kami-cho 埼玉県東松山市加美町 | Traffic 交通 | | Tobu Tojo Line "Higashimatsuyama" walk 20 minutes
Tobu Tojo Line "Forest Park" walk 37 minutes 東武東上線「東松山」歩20分
東武東上線「森林公園」歩37分
| Contact お問い合せ先 | | TEL: 0800-601-5059 [Toll free] mobile phone ・ Also available from PHS
Caller ID is not notified
Please contact the "saw SUUMO (Sumo)"
If it does not lead, If the real estate company TEL:0800-601-5059【通話料無料】携帯電話・PHSからもご利用いただけます
発信者番号は通知されません
「SUUMO(スーモ)を見た」と問い合わせください
つながらない方、不動産会社の方は
| Building coverage, floor area ratio 建ぺい率・容積率 | | 60% ・ 200% 60%・200% | Time residents 入居時期 | | Immediate available 即入居可 | Land of the right form 土地の権利形態 | | Ownership 所有権 | Structure and method of construction 構造・工法 | | Wooden 2-story 木造2階建 | Use district 用途地域 | | One middle and high 1種中高 | Overview and notices その他概要・特記事項 | | Facilities: Public Water Supply, This sewage, Individual LPG 設備:公営水道、本下水、個別LPG | Company profile 会社概要 | | <Mediation> Saitama Governor (7) No. 012055 No. Pitattohausu rotary East Exit Store Co., Ltd. Tojo real estate Yubinbango355-0028 Saitama Prefecture Higashimatsuyama Yakyu cho 1-12-22 <仲介>埼玉県知事(7)第012055号ピタットハウスロータリー東口店(株)東上不動産〒355-0028 埼玉県東松山市箭弓町1-12-22 |
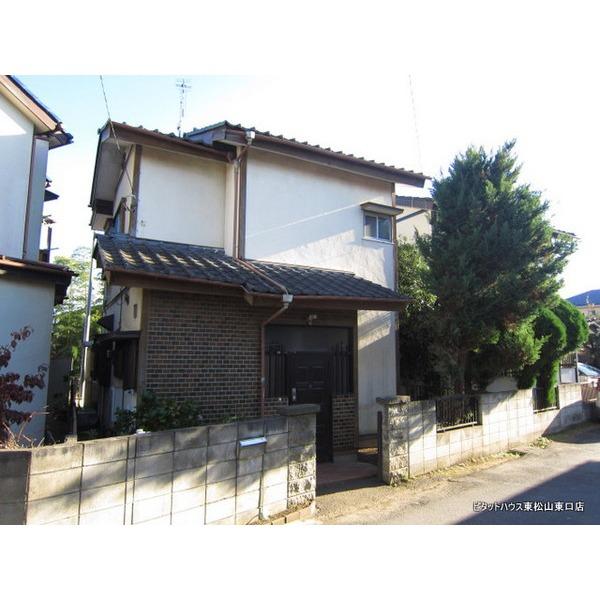 Local appearance photo
現地外観写真
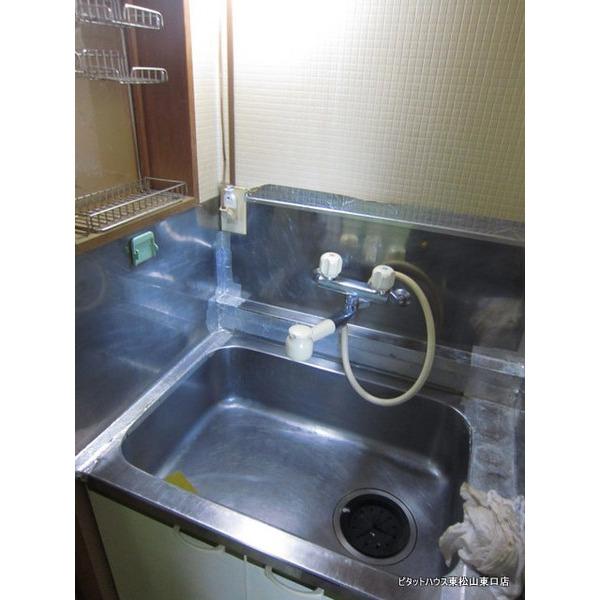 Wash basin, toilet
洗面台・洗面所
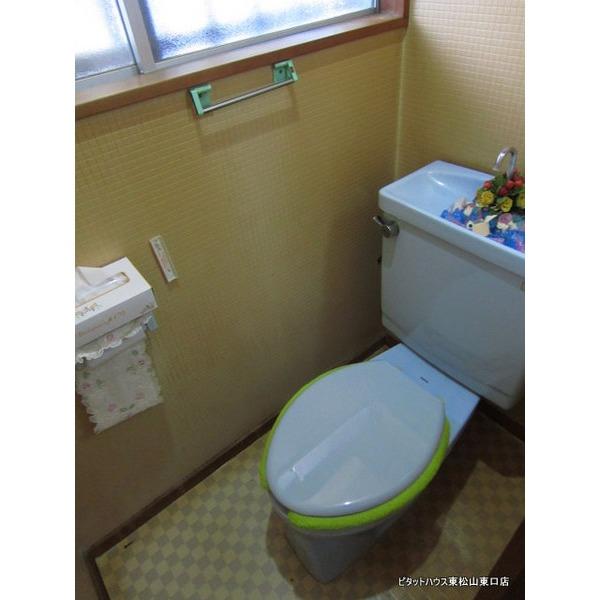 Toilet
トイレ
Floor plan間取り図 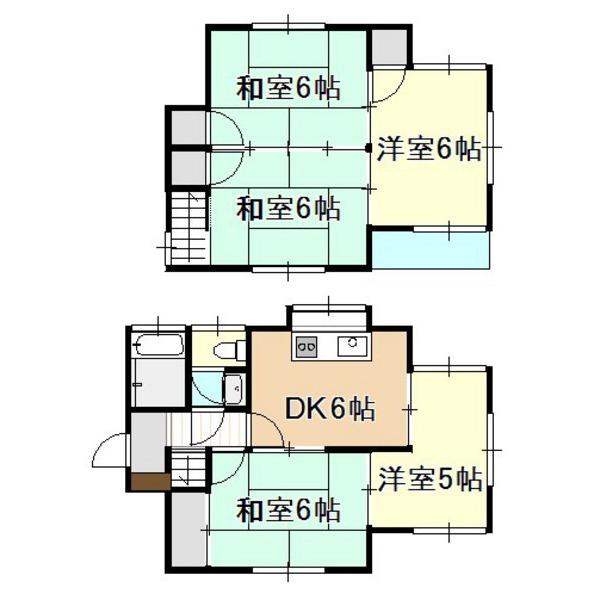 3.8 million yen, 5DK, Land area 80.04 sq m , Building area 72.87 sq m
380万円、5DK、土地面積80.04m2、建物面積72.87m2
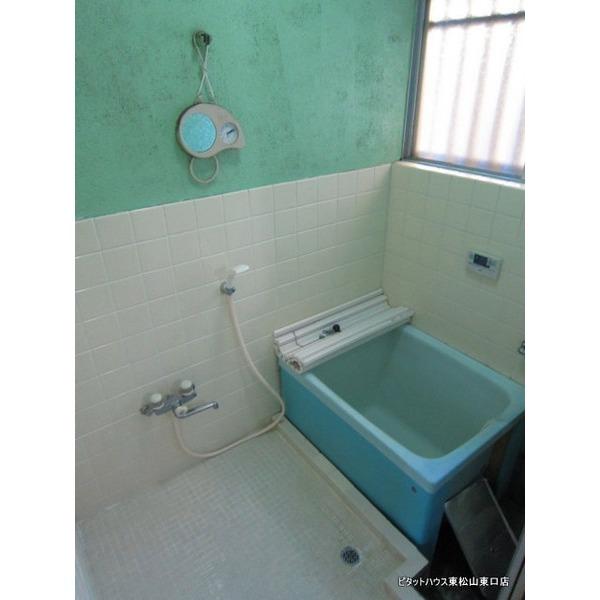 Bathroom
浴室
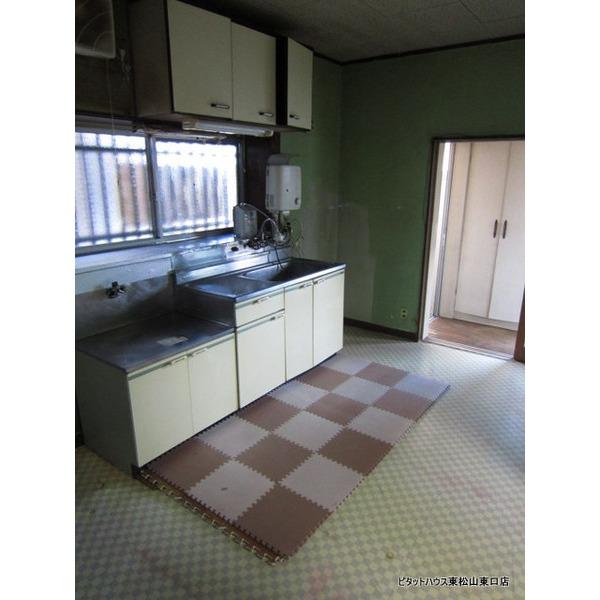 Kitchen
キッチン
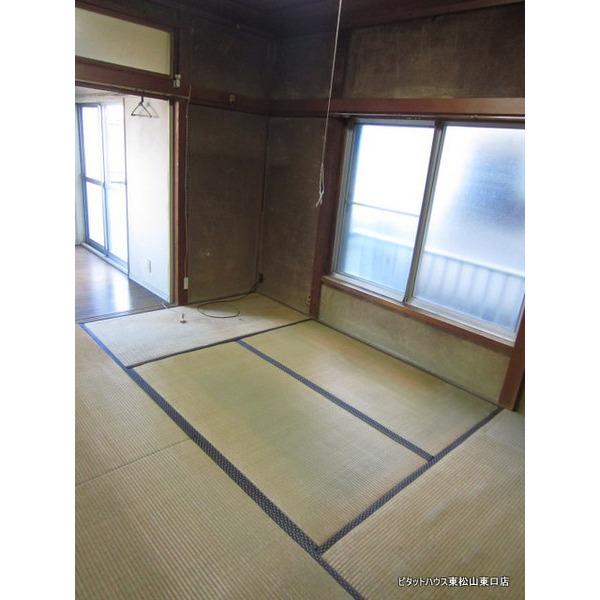 Non-living room
リビング以外の居室
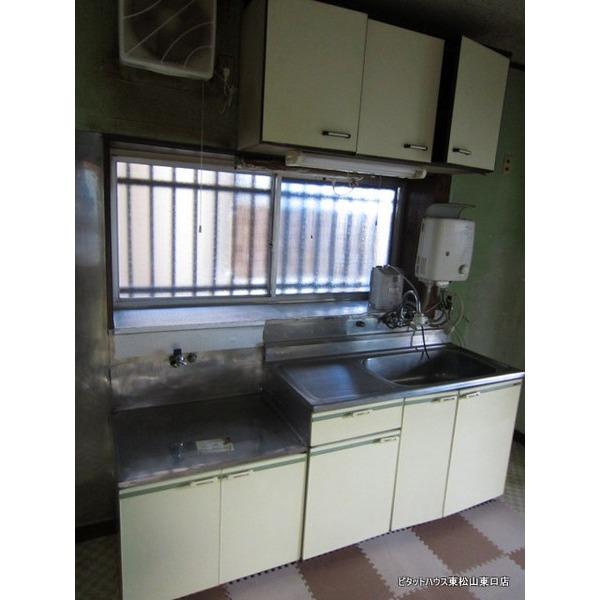 Kitchen
キッチン
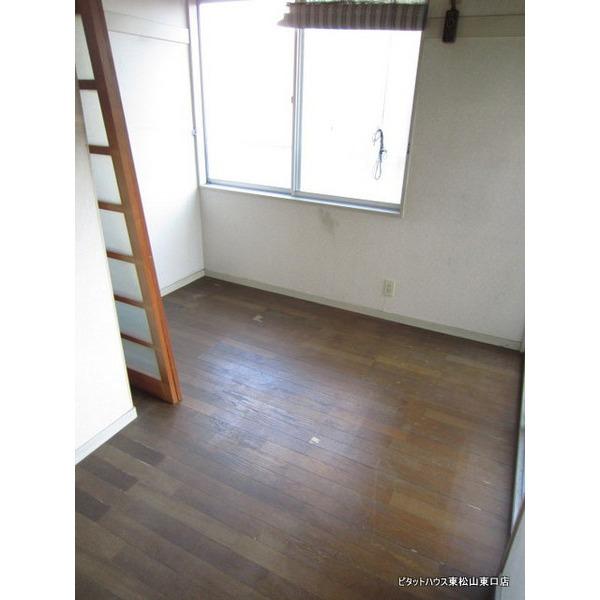 Non-living room
リビング以外の居室
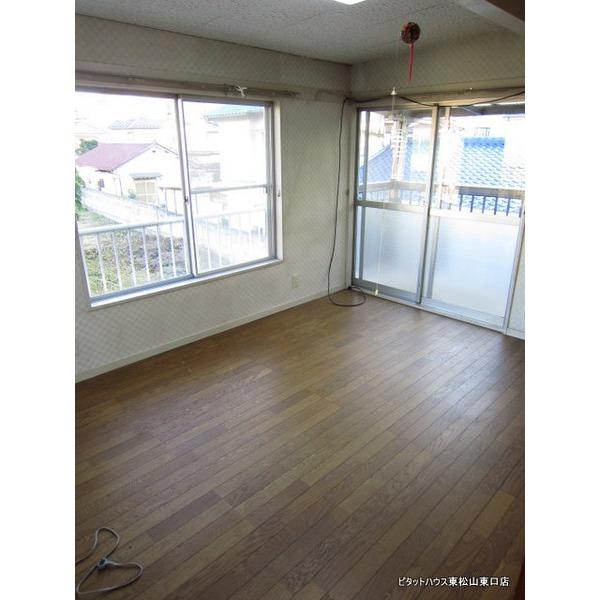 Non-living room
リビング以外の居室
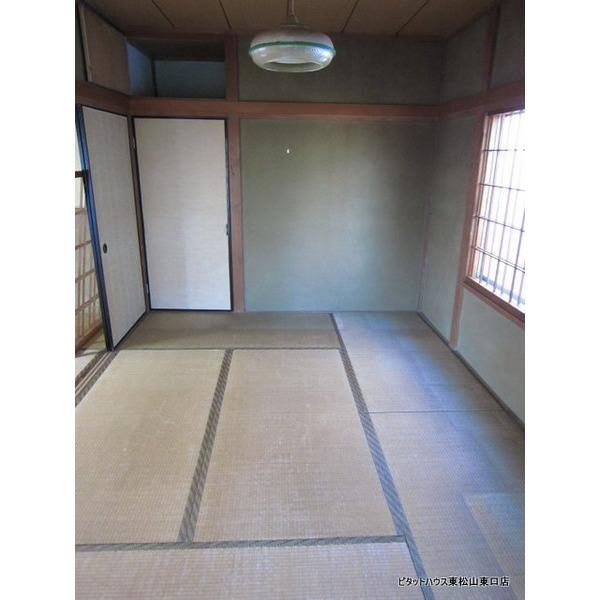 Non-living room
リビング以外の居室
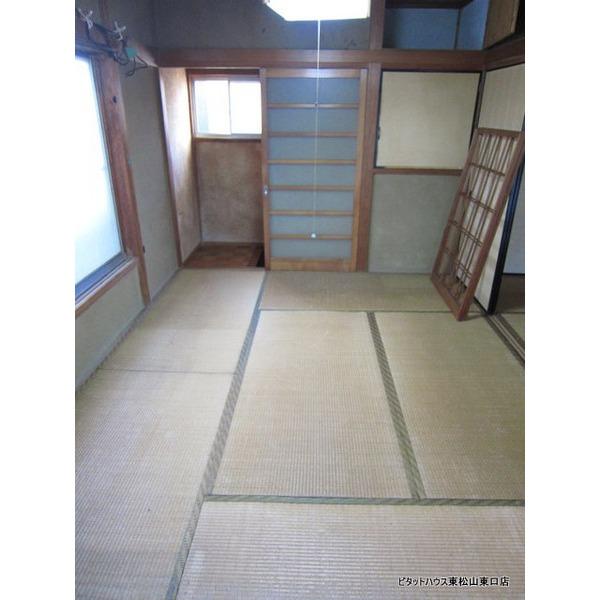 Non-living room
リビング以外の居室
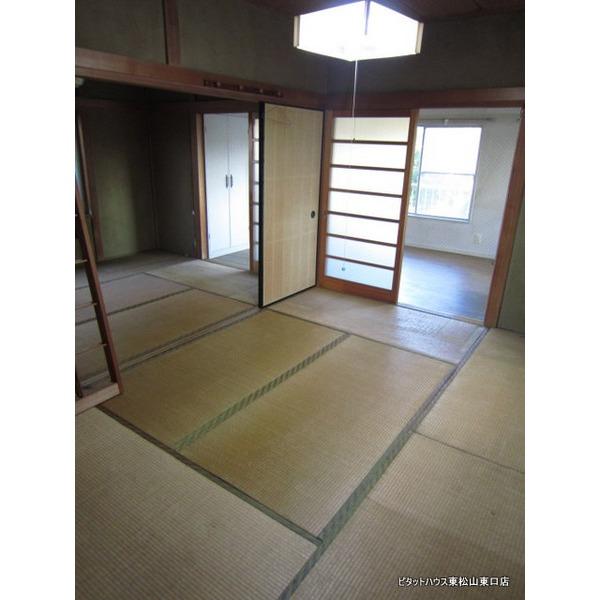 Non-living room
リビング以外の居室
Location
|














