Used Homes » Kanto » Saitama Prefecture » Honjo
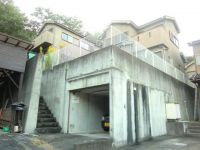 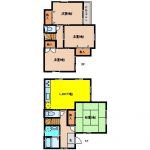
| | Saitama Prefecture Honjo 埼玉県本庄市 |
| JR Hachikō Line "Kodama" walk 53 minutes JR八高線「児玉」歩53分 |
| Located on a hill, Shutter garage, Year Available, Immediate Available, See the mountain, System kitchen, Yang per good, All room storage, A quiet residential area, Around traffic fewer, Shaping land, 2-story, Good view 高台に立地、シャッター車庫、年内入居可、即入居可、山が見える、システムキッチン、陽当り良好、全居室収納、閑静な住宅地、周辺交通量少なめ、整形地、2階建、眺望良好 |
| Located on a hill, Shutter garage, Year Available, Immediate Available, See the mountain, System kitchen, Yang per good, All room storage, A quiet residential area, Around traffic fewer, Shaping land, 2-story, Good view 高台に立地、シャッター車庫、年内入居可、即入居可、山が見える、システムキッチン、陽当り良好、全居室収納、閑静な住宅地、周辺交通量少なめ、整形地、2階建、眺望良好 |
Features pickup 特徴ピックアップ | | Year Available / Immediate Available / See the mountain / System kitchen / Yang per good / All room storage / A quiet residential area / Around traffic fewer / Shaping land / Shutter - garage / 2-story / Good view / Located on a hill 年内入居可 /即入居可 /山が見える /システムキッチン /陽当り良好 /全居室収納 /閑静な住宅地 /周辺交通量少なめ /整形地 /シャッタ-車庫 /2階建 /眺望良好 /高台に立地 | Price 価格 | | 6.8 million yen 680万円 | Floor plan 間取り | | 4LDK 4LDK | Units sold 販売戸数 | | 1 units 1戸 | Total units 総戸数 | | 1 units 1戸 | Land area 土地面積 | | 155.88 sq m (registration) 155.88m2(登記) | Building area 建物面積 | | 87.35 sq m (registration) 87.35m2(登記) | Driveway burden-road 私道負担・道路 | | Nothing, Southeast 6m width (contact the road width 4m) 無、南東6m幅(接道幅4m) | Completion date 完成時期(築年月) | | January 2001 2001年1月 | Address 住所 | | Saitama Prefecture Honjo Kodama-cho Iikura 埼玉県本庄市児玉町飯倉 | Traffic 交通 | | JR Hachikō Line "Kodama" walk 53 minutes JR Hachikō Line "Tansho" walk 53 minutes JR八高線「児玉」歩53分JR八高線「丹荘」歩53分 | Person in charge 担当者より | | [Regarding this property.] 2001 Built There on a hill, Scenery is good 【この物件について】平成13年築 高台にあり、景観良好です | Contact お問い合せ先 | | Able Network Higashimatsuyama Store Co., Ltd. Smile Hall TEL: 0800-805-5797 [Toll free] mobile phone ・ Also available from PHS
Caller ID is not notified
Please contact the "saw SUUMO (Sumo)"
If it does not lead, If the real estate company エイブルネットワーク東松山店(株)住まいる館TEL:0800-805-5797【通話料無料】携帯電話・PHSからもご利用いただけます
発信者番号は通知されません
「SUUMO(スーモ)を見た」と問い合わせください
つながらない方、不動産会社の方は
| Building coverage, floor area ratio 建ぺい率・容積率 | | 60% ・ 200% 60%・200% | Time residents 入居時期 | | Immediate available 即入居可 | Land of the right form 土地の権利形態 | | Ownership 所有権 | Structure and method of construction 構造・工法 | | Wooden 2-story (framing method) 木造2階建(軸組工法) | Use district 用途地域 | | Unspecified 無指定 | Overview and notices その他概要・特記事項 | | Facilities: Public Water Supply, Individual septic tank, Individual LPG, Parking: Garage 設備:公営水道、個別浄化槽、個別LPG、駐車場:車庫 | Company profile 会社概要 | | <Mediation> Saitama Governor (1) the first 021,273 No. Able Network Higashimatsuyama Store Co., Ltd. Smile Museum Yubinbango355-0028 Saitama Prefecture Higashimatsuyama Yakyu cho 1-4-14 <仲介>埼玉県知事(1)第021273号エイブルネットワーク東松山店(株)住まいる館〒355-0028 埼玉県東松山市箭弓町1-4-14 |
Local appearance photo現地外観写真 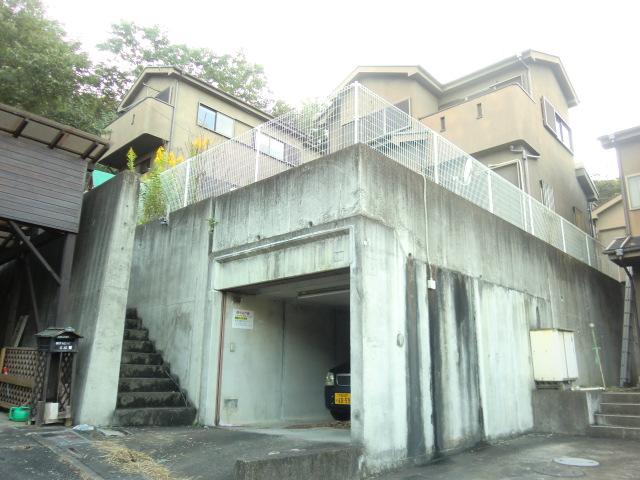 Garage with shutter
シャッター付ガレージ
Floor plan間取り図 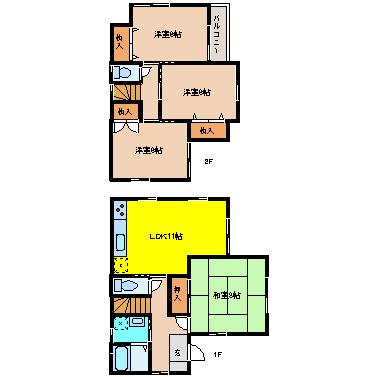 6.8 million yen, 4LDK, Land area 155.88 sq m , It is a building area of 87.35 sq m floor plan
680万円、4LDK、土地面積155.88m2、建物面積87.35m2 間取り図です
Bathroom浴室 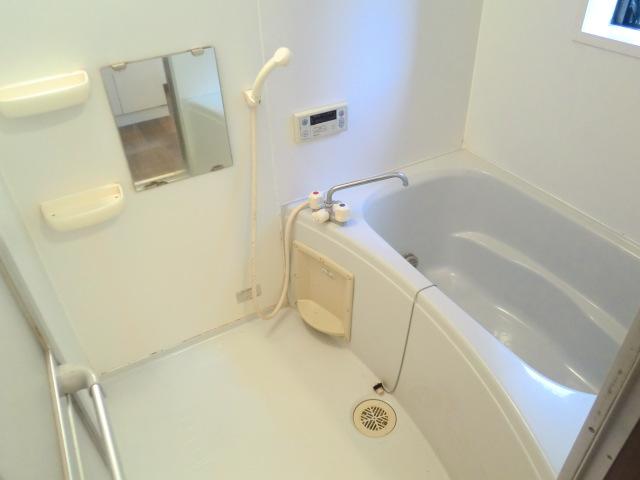 Beautiful bath
綺麗なお風呂です
Livingリビング 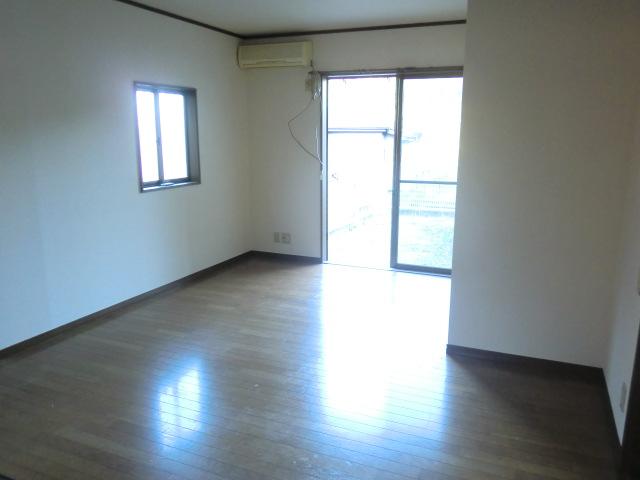 Living is
リビングです
Kitchenキッチン 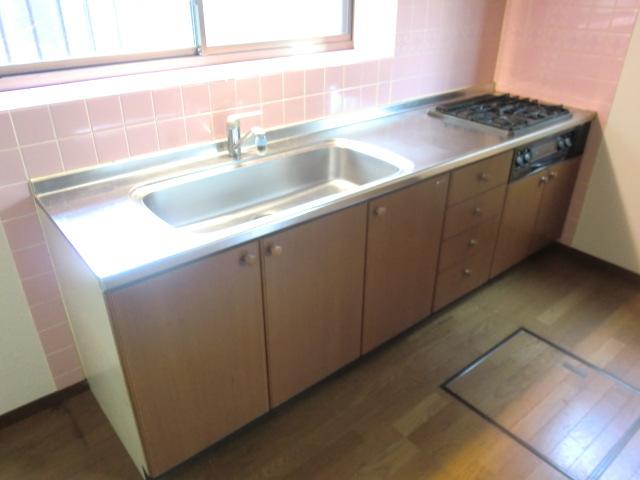 Useful system Kitchen
便利なシステムキッチン
Non-living roomリビング以外の居室 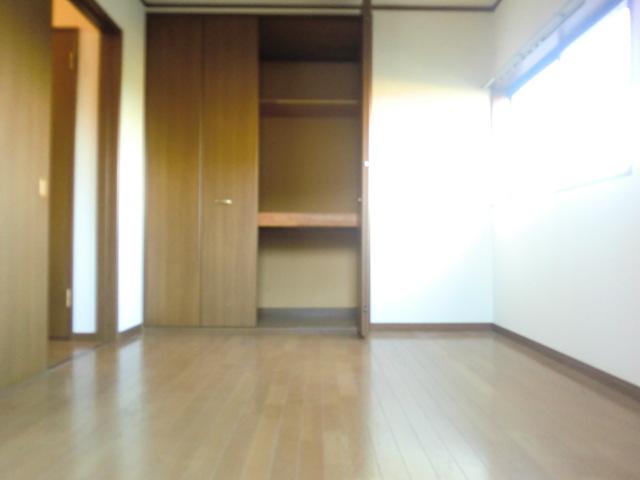 Is room
居室です
Hill photo高台写真 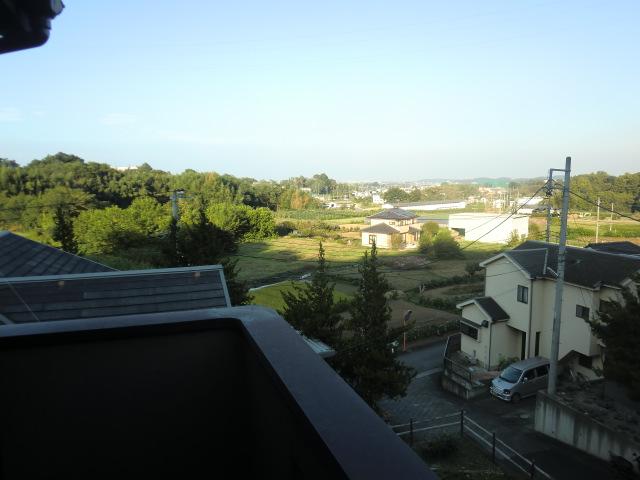 View
眺望
Local photos, including front road前面道路含む現地写真 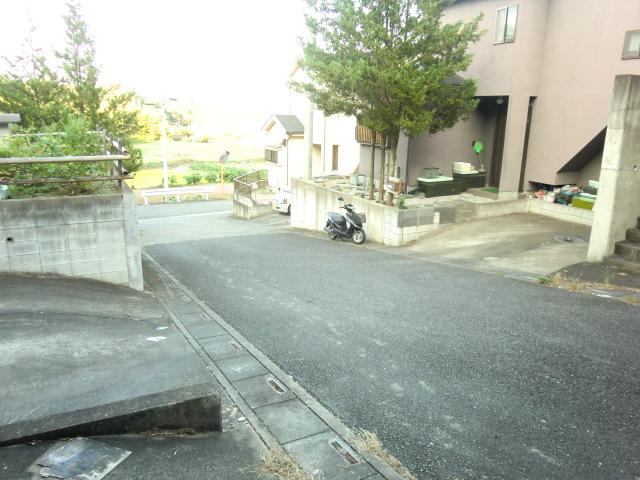 Frontal road
前面道路
Non-living roomリビング以外の居室 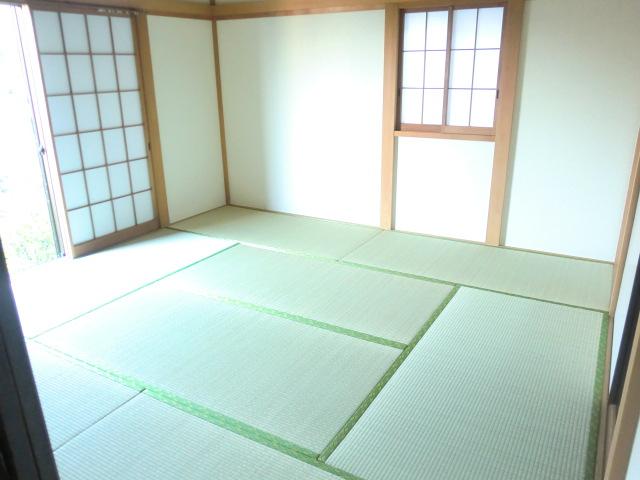 Japanese style room
和室
Toiletトイレ 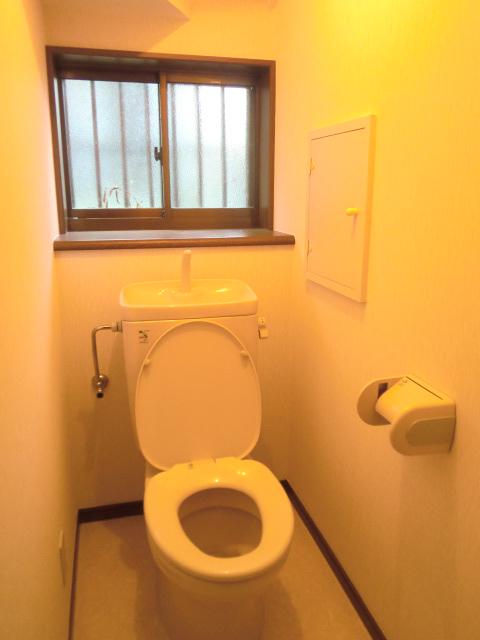 The first floor toilet
一階トイレ
Wash basin, toilet洗面台・洗面所 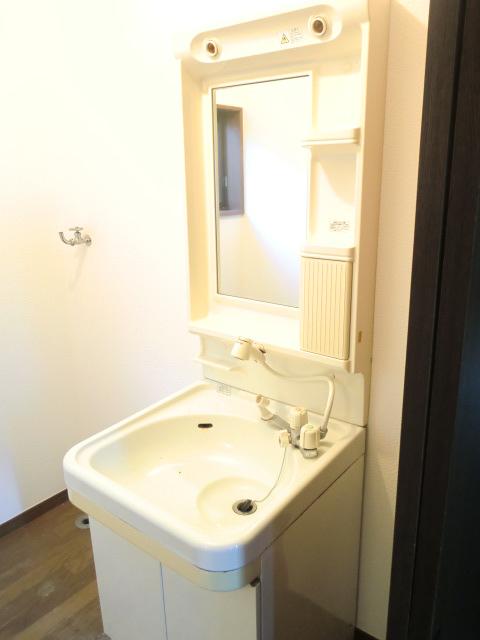 Bathroom vanity
洗面化粧台
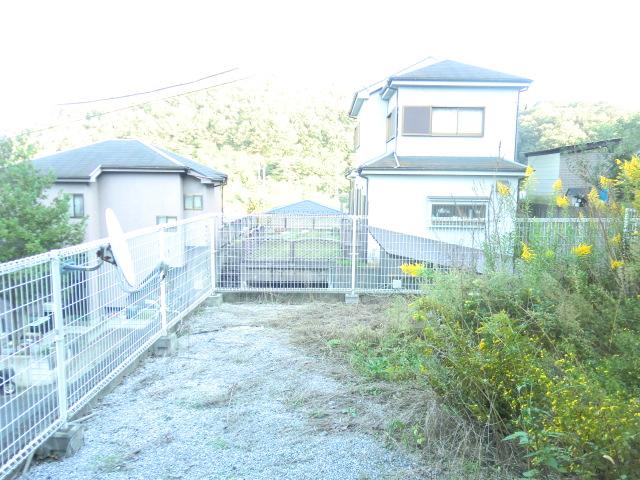 Garden
庭
Other introspectionその他内観 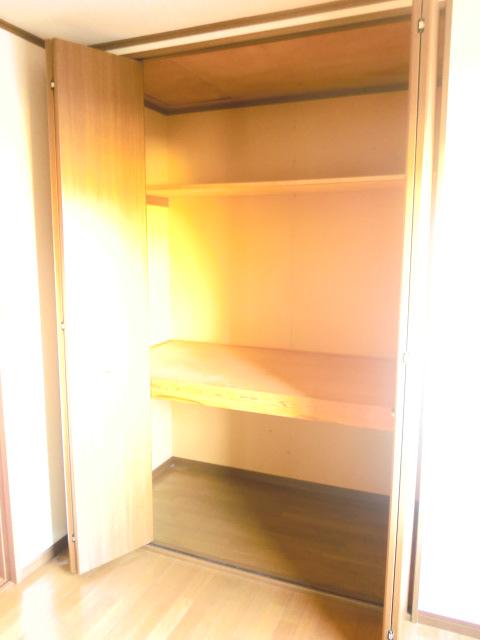 Receipt
収納
Location
|














