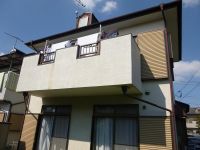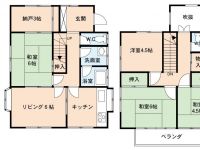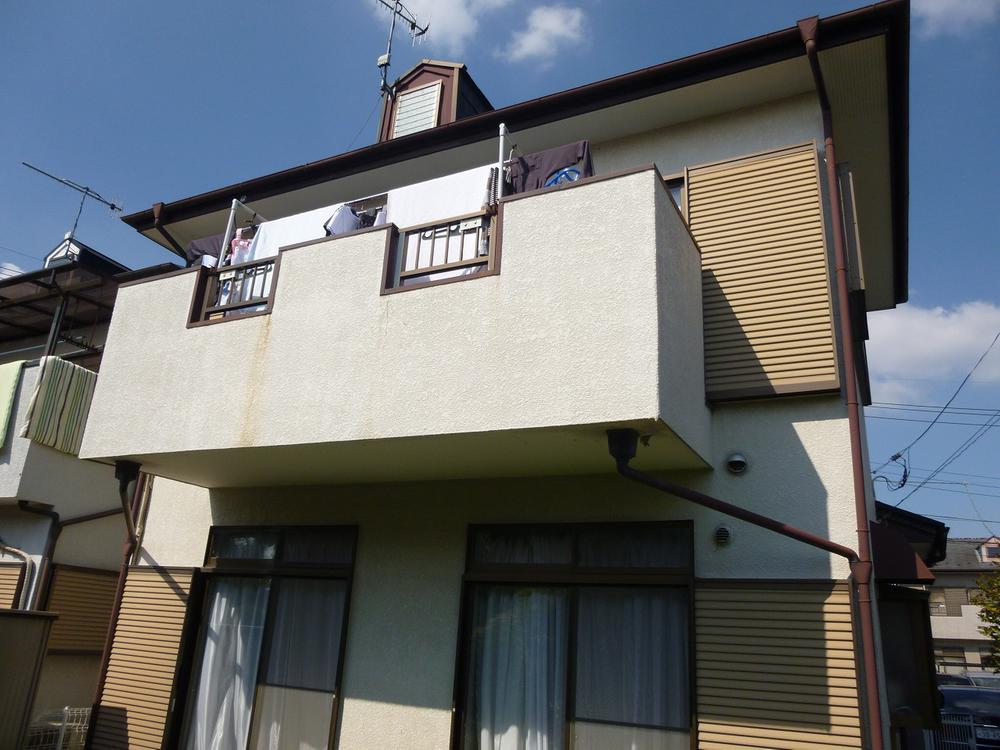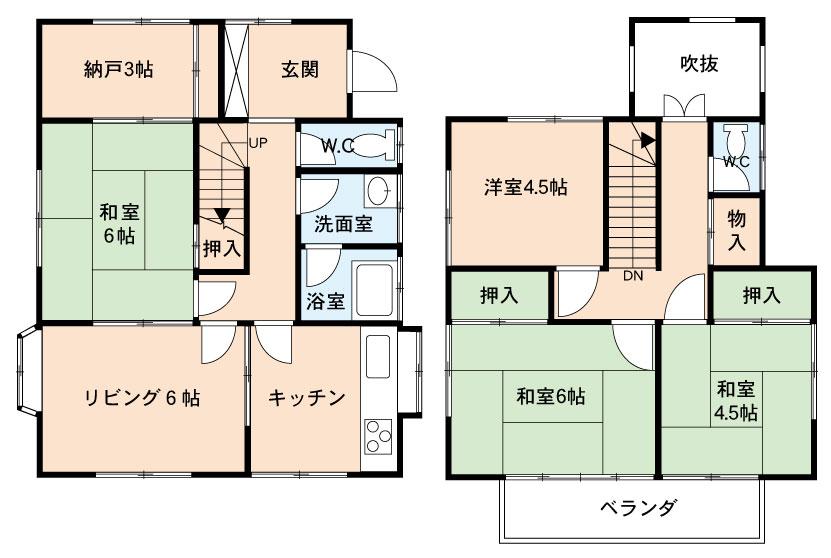|
|
Saitama Prefecture Honjo
埼玉県本庄市
|
|
Joetsu Shinkansen "Waseda Honjo" walk 29 minutes
上越新幹線「本庄早稲田」歩29分
|
|
◆ highway ・ It is recommended to Those who use the bullet train commuting, etc.! ◆ The building has been used to clean so by all means, please preview! ◆ Because there is a storeroom, And tidy our room you can use a wide room!
◆高速道路・新幹線を通勤などでご利用なさる方におススメです!◆建物はキレイに使用してますので是非ご内覧ください!◆納戸があるので、お部屋が片付いてお部屋を広く使えます!
|
|
Parking two Allowed, 2 along the line more accessible, Land 50 square meters or more, Facing south, Yang per good, A quiet residential area, Wide balcony, Toilet 2 places, 2-story, The window in the bathroom, Walk-in closet, Flat terrain
駐車2台可、2沿線以上利用可、土地50坪以上、南向き、陽当り良好、閑静な住宅地、ワイドバルコニー、トイレ2ヶ所、2階建、浴室に窓、ウォークインクロゼット、平坦地
|
Features pickup 特徴ピックアップ | | Parking two Allowed / 2 along the line more accessible / Land 50 square meters or more / Facing south / Yang per good / A quiet residential area / Toilet 2 places / 2-story / The window in the bathroom / Walk-in closet 駐車2台可 /2沿線以上利用可 /土地50坪以上 /南向き /陽当り良好 /閑静な住宅地 /トイレ2ヶ所 /2階建 /浴室に窓 /ウォークインクロゼット |
Price 価格 | | 6.8 million yen 680万円 |
Floor plan 間取り | | 4LDK + S (storeroom) 4LDK+S(納戸) |
Units sold 販売戸数 | | 1 units 1戸 |
Total units 総戸数 | | 1 units 1戸 |
Land area 土地面積 | | 181.02 sq m (54.75 tsubo) (Registration) 181.02m2(54.75坪)(登記) |
Building area 建物面積 | | 88.4 sq m (26.74 tsubo) (Registration) 88.4m2(26.74坪)(登記) |
Driveway burden-road 私道負担・道路 | | Nothing, North 4.4m width 無、北4.4m幅 |
Completion date 完成時期(築年月) | | February 1993 1993年2月 |
Address 住所 | | Saitama Prefecture Honjo Kodama-cho Shimoasami 埼玉県本庄市児玉町下浅見 |
Traffic 交通 | | Joetsu Shinkansen "Waseda Honjo" walk 29 minutes
JR Takasaki Line "Honjo" walk 53 minutes
JR Hachikō Line "Kodama" walk 54 minutes 上越新幹線「本庄早稲田」歩29分
JR高崎線「本庄」歩53分
JR八高線「児玉」歩54分 |
Related links 関連リンク | | [Related Sites of this company] 【この会社の関連サイト】 |
Contact お問い合せ先 | | TEL: 0800-603-2254 [Toll free] mobile phone ・ Also available from PHS
Caller ID is not notified
Please contact the "saw SUUMO (Sumo)"
If it does not lead, If the real estate company TEL:0800-603-2254【通話料無料】携帯電話・PHSからもご利用いただけます
発信者番号は通知されません
「SUUMO(スーモ)を見た」と問い合わせください
つながらない方、不動産会社の方は
|
Building coverage, floor area ratio 建ぺい率・容積率 | | 60% ・ 200% 60%・200% |
Time residents 入居時期 | | Consultation 相談 |
Land of the right form 土地の権利形態 | | Ownership 所有権 |
Structure and method of construction 構造・工法 | | Wooden 2-story 木造2階建 |
Use district 用途地域 | | Unspecified 無指定 |
Overview and notices その他概要・特記事項 | | Facilities: Public Water Supply, Individual septic tank, Individual LPG, Parking: car space 設備:公営水道、個別浄化槽、個別LPG、駐車場:カースペース |
Company profile 会社概要 | | <Mediation> Minister of Land, Infrastructure and Transport (3) The 006,214 No. Ye station Honjo shop Rings Real Estate Sales Co., Ltd. Yubinbango367-0042 Saitama Prefecture Honjo zelkova 2-4-8 <仲介>国土交通大臣(3)第006214号イエステーション本庄店リングス不動産販売(株)〒367-0042 埼玉県本庄市けや木2-4-8 |



