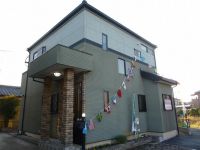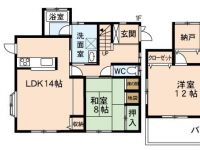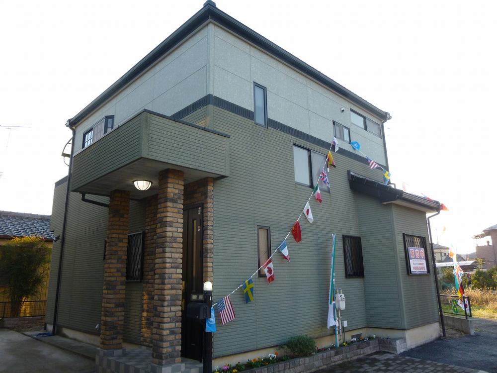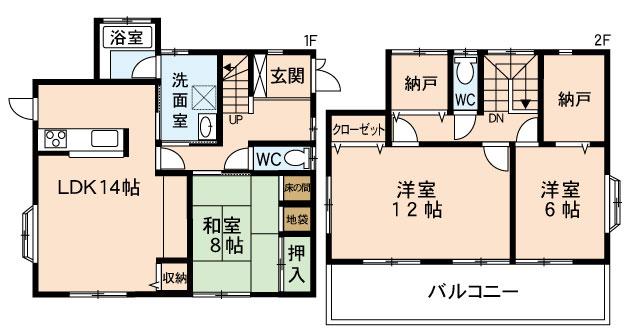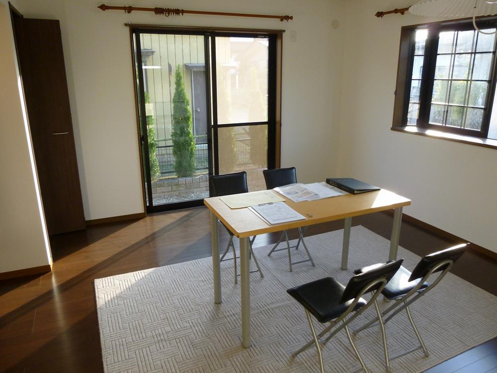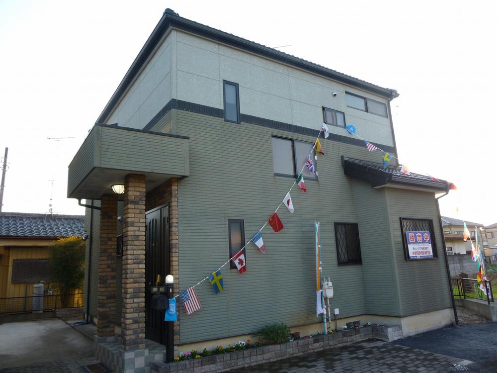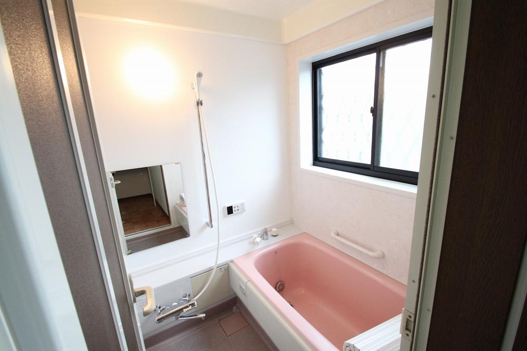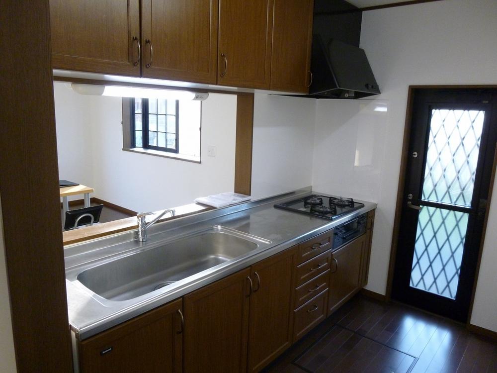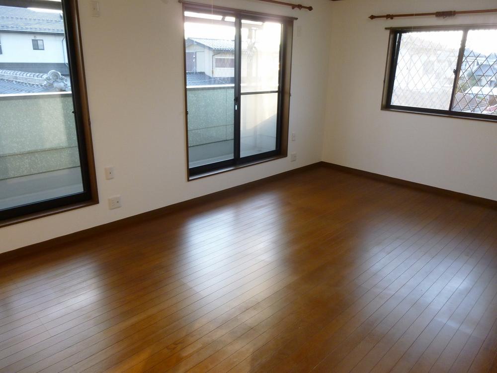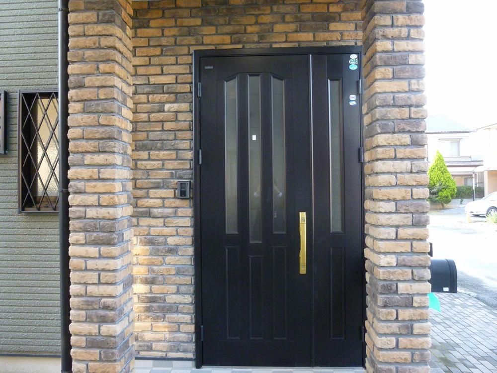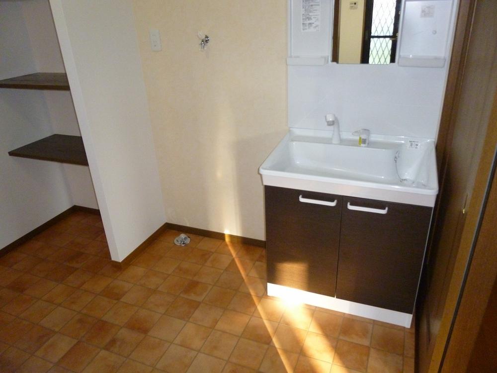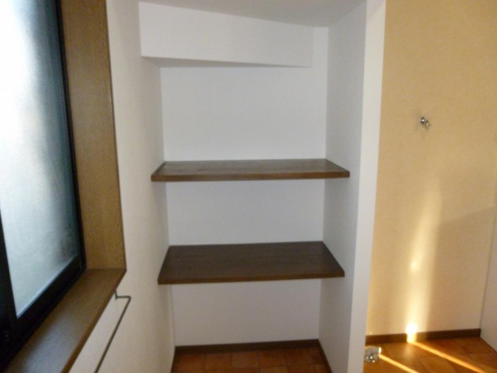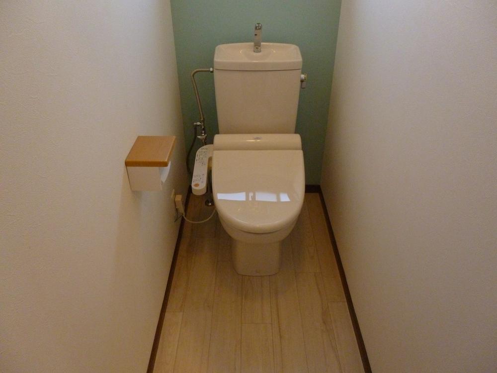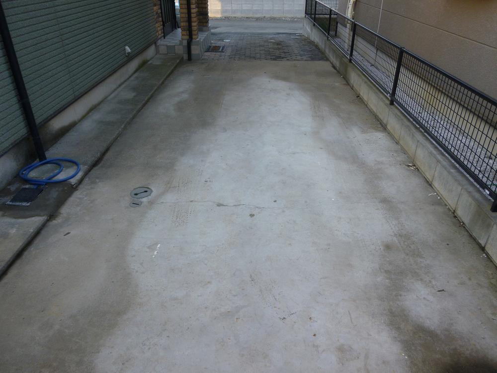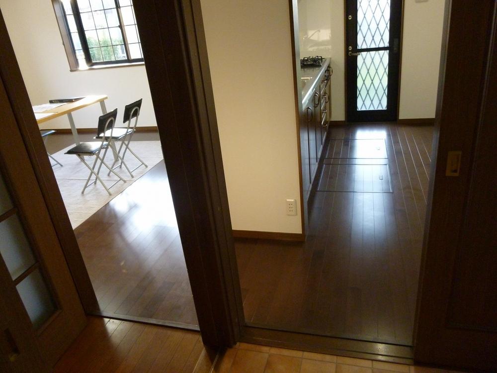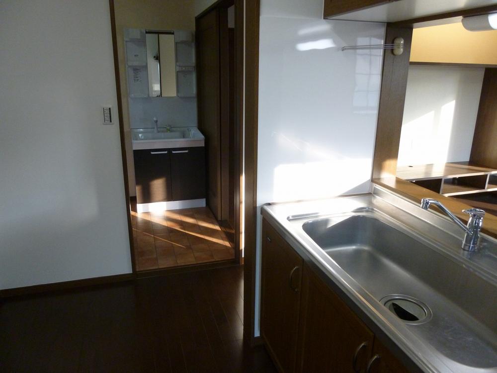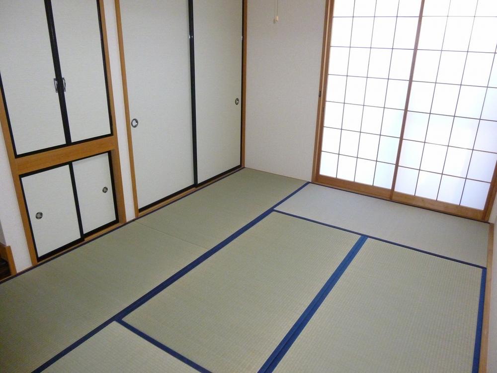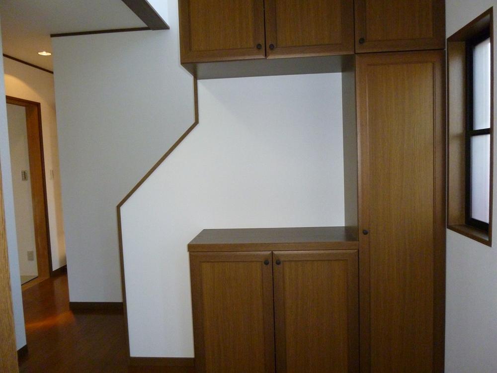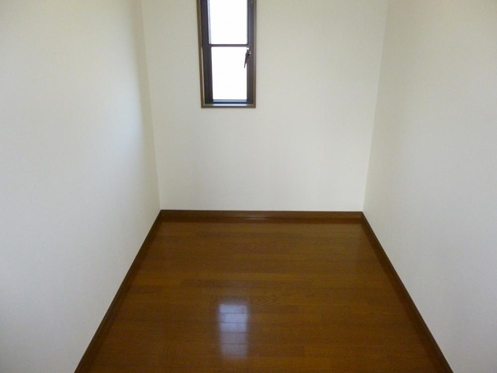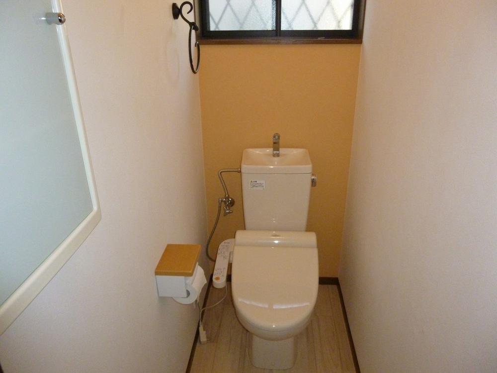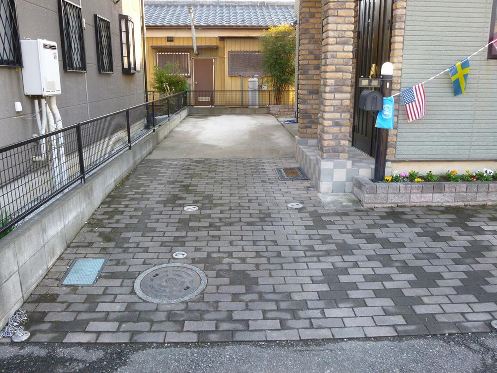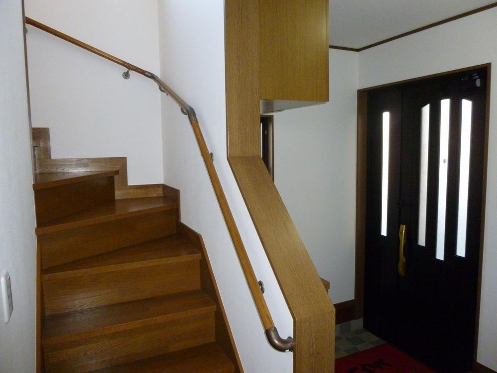|
|
Saitama Prefecture Honjo
埼玉県本庄市
|
|
JR Takasaki Line "Honjo" walk 22 minutes
JR高崎線「本庄」歩22分
|
|
◆ Clean is it passing after renovation! Come, please preview! ◆ About a 5-minute walk from Honjo Minami Elementary School! A quiet residential area of about hear well the voice of "I'm home" of your child!
◆綺麗にリフォームしてからのお渡しです!是非ご内覧ください!◆本庄南小学校まで徒歩約5分!お子さんの「ただいま」の声が良く聞こえる程の閑静な住宅街!
|
|
Parking two Allowed, It is close to the city, Interior renovation, Facing south, A quiet residential areaese-style room, Shaping land, Face-to-face kitchen, 2-story, Zenshitsuminami direction, Nantei, Renovation, Walk-in closet, City gas
駐車2台可、市街地が近い、内装リフォーム、南向き、閑静な住宅地、和室、整形地、対面式キッチン、2階建、全室南向き、南庭、リノベーション、ウォークインクロゼット、都市ガス
|
Features pickup 特徴ピックアップ | | Parking two Allowed / It is close to the city / Interior renovation / Facing south / A quiet residential area / Japanese-style room / Shaping land / Face-to-face kitchen / 2-story / Zenshitsuminami direction / Nantei / Renovation / Walk-in closet / City gas 駐車2台可 /市街地が近い /内装リフォーム /南向き /閑静な住宅地 /和室 /整形地 /対面式キッチン /2階建 /全室南向き /南庭 /リノベーション /ウォークインクロゼット /都市ガス |
Price 価格 | | 16.8 million yen 1680万円 |
Floor plan 間取り | | 3LDK + 2S (storeroom) 3LDK+2S(納戸) |
Units sold 販売戸数 | | 1 units 1戸 |
Land area 土地面積 | | 153.74 sq m (46.50 tsubo) (Registration) 153.74m2(46.50坪)(登記) |
Building area 建物面積 | | 108.47 sq m (32.81 tsubo) (Registration) 108.47m2(32.81坪)(登記) |
Driveway burden-road 私道負担・道路 | | Nothing 無 |
Completion date 完成時期(築年月) | | February 2000 2000年2月 |
Address 住所 | | Saitama Prefecture Honjo Sakae 2 埼玉県本庄市栄2 |
Traffic 交通 | | JR Takasaki Line "Honjo" walk 22 minutes
Joetsu Shinkansen "Waseda Honjo" walk 28 minutes
JR Takasaki Line "Jimbohara" walk 49 minutes JR高崎線「本庄」歩22分
上越新幹線「本庄早稲田」歩28分
JR高崎線「神保原」歩49分
|
Contact お問い合せ先 | | TEL: 0800-603-2254 [Toll free] mobile phone ・ Also available from PHS
Caller ID is not notified
Please contact the "saw SUUMO (Sumo)"
If it does not lead, If the real estate company TEL:0800-603-2254【通話料無料】携帯電話・PHSからもご利用いただけます
発信者番号は通知されません
「SUUMO(スーモ)を見た」と問い合わせください
つながらない方、不動産会社の方は
|
Building coverage, floor area ratio 建ぺい率・容積率 | | Fifty percent ・ 80% 50%・80% |
Time residents 入居時期 | | Consultation 相談 |
Land of the right form 土地の権利形態 | | Ownership 所有権 |
Structure and method of construction 構造・工法 | | Wooden 2-story 木造2階建 |
Renovation リフォーム | | 2013 November interior renovation completed (kitchen ・ toilet ・ wall ・ floor) 2013年11月内装リフォーム済(キッチン・トイレ・壁・床) |
Use district 用途地域 | | One dwelling 1種住居 |
Overview and notices その他概要・特記事項 | | Facilities: Public Water Supply, This sewage, City gas, Parking: car space 設備:公営水道、本下水、都市ガス、駐車場:カースペース |
Company profile 会社概要 | | <Seller> Minister of Land, Infrastructure and Transport (3) The 006,214 No. Ye station Honjo shop Rings Real Estate Sales Co., Ltd. Yubinbango367-0042 Saitama Prefecture Honjo zelkova 2-4-8 <売主>国土交通大臣(3)第006214号イエステーション本庄店リングス不動産販売(株)〒367-0042 埼玉県本庄市けや木2-4-8 |
