1986November
7,980,000 yen, 4LDK, 77.66 sq m
Used Homes » Kanto » Saitama Prefecture » Iruma
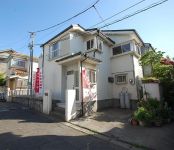 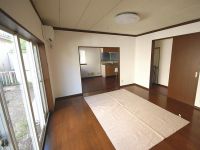
| | Saitama Prefecture Iruma 埼玉県入間市 |
| Seibu Ikebukuro Line "Iruma" walk 20 minutes 西武池袋線「入間市」歩20分 |
Features pickup 特徴ピックアップ | | Immediate Available / Super close / It is close to the city / Interior renovation / System kitchen / Bathroom Dryer / Yang per good / A quiet residential area / Around traffic fewer / Japanese-style room / Shaping land / Bathroom 1 tsubo or more / 2-story / Nantei / Underfloor Storage / The window in the bathroom / Leafy residential area / Ventilation good / All room 6 tatami mats or more / Flat terrain 即入居可 /スーパーが近い /市街地が近い /内装リフォーム /システムキッチン /浴室乾燥機 /陽当り良好 /閑静な住宅地 /周辺交通量少なめ /和室 /整形地 /浴室1坪以上 /2階建 /南庭 /床下収納 /浴室に窓 /緑豊かな住宅地 /通風良好 /全居室6畳以上 /平坦地 | Price 価格 | | 7,980,000 yen 798万円 | Floor plan 間取り | | 4LDK 4LDK | Units sold 販売戸数 | | 1 units 1戸 | Total units 総戸数 | | 1 units 1戸 | Land area 土地面積 | | 100.1 sq m (registration) 100.1m2(登記) | Building area 建物面積 | | 77.66 sq m (registration) 77.66m2(登記) | Driveway burden-road 私道負担・道路 | | Share equity 82 sq m × (1 / 6), Northeast 4.2m width 共有持分82m2×(1/6)、北東4.2m幅 | Completion date 完成時期(築年月) | | November 1986 1986年11月 | Address 住所 | | Saitama Prefecture Iruma Kagiyama 3 埼玉県入間市鍵山3 | Traffic 交通 | | Seibu Ikebukuro Line "Iruma" walk 20 minutes 西武池袋線「入間市」歩20分
| Related links 関連リンク | | [Related Sites of this company] 【この会社の関連サイト】 | Contact お問い合せ先 | | TEL: 0800-603-0804 [Toll free] mobile phone ・ Also available from PHS
Caller ID is not notified
Please contact the "saw SUUMO (Sumo)"
If it does not lead, If the real estate company TEL:0800-603-0804【通話料無料】携帯電話・PHSからもご利用いただけます
発信者番号は通知されません
「SUUMO(スーモ)を見た」と問い合わせください
つながらない方、不動産会社の方は
| Building coverage, floor area ratio 建ぺい率・容積率 | | 60% ・ 200% 60%・200% | Time residents 入居時期 | | Immediate available 即入居可 | Land of the right form 土地の権利形態 | | Ownership 所有権 | Structure and method of construction 構造・工法 | | Wooden 2-story 木造2階建 | Renovation リフォーム | | April 2013 interior renovation completed (kitchen ・ bathroom ・ toilet ・ wall ・ all rooms) 2013年4月内装リフォーム済(キッチン・浴室・トイレ・壁・全室) | Use district 用途地域 | | Urbanization control area 市街化調整区域 | Overview and notices その他概要・特記事項 | | Facilities: Public Water Supply, This sewage, Building Permits reason: City Planning Law Enforcement Ordinance Article 36 corresponds to 1, Item No. 3 b, Parking: car space 設備:公営水道、本下水、建築許可理由:都市計画法施行令36条1項3号ロに該当、駐車場:カースペース | Company profile 会社概要 | | <Mediation> Saitama Governor (10) No. 008534 (Corporation) Prefecture Building Lots and Buildings Transaction Business Association (Corporation) metropolitan area real estate Fair Trade Council member ERA Sayama Real Estate Co., Ltd. Iruma Yubinbango358-0003 Saitama Prefecture Iruma Toyooka 1-4-30 Castle Mansion Iruma Station first floor <仲介>埼玉県知事(10)第008534号(公社)埼玉県宅地建物取引業協会会員 (公社)首都圏不動産公正取引協議会加盟ERA狭山不動産(株)入間店〒358-0003 埼玉県入間市豊岡1-4-30 キャッスルマンション入間駅前1階 |
Local appearance photo現地外観写真 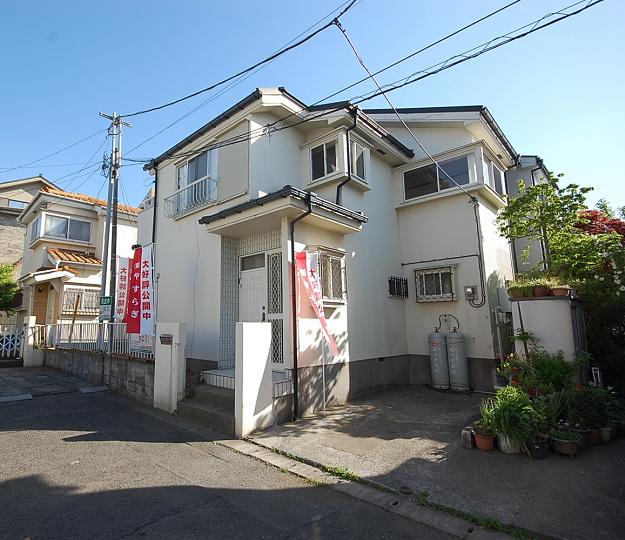 Local (May 2013) Shooting
現地(2013年5月)撮影
Livingリビング 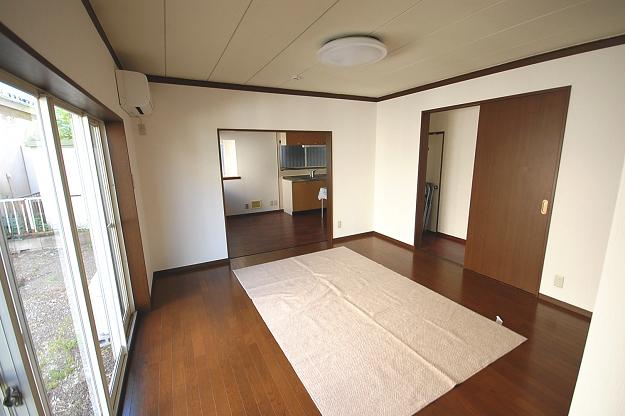 Room (May 2013) Shooting
室内(2013年5月)撮影
Kitchenキッチン 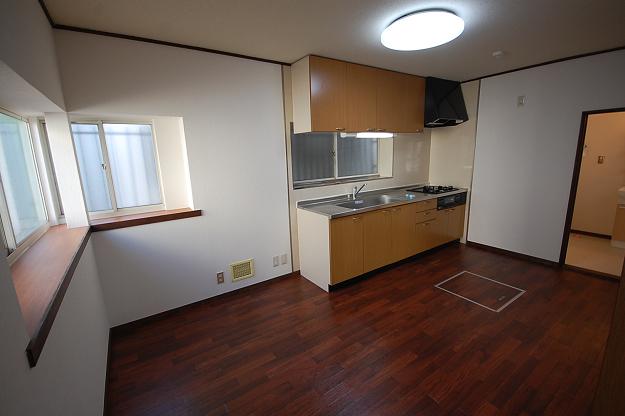 Room (May 2013) Shooting
室内(2013年5月)撮影
Floor plan間取り図 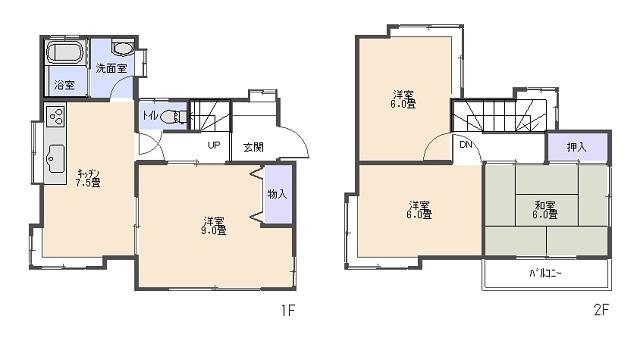 7,980,000 yen, 4LDK, Land area 100.1 sq m , Building area 77.66 sq m
798万円、4LDK、土地面積100.1m2、建物面積77.66m2
Bathroom浴室 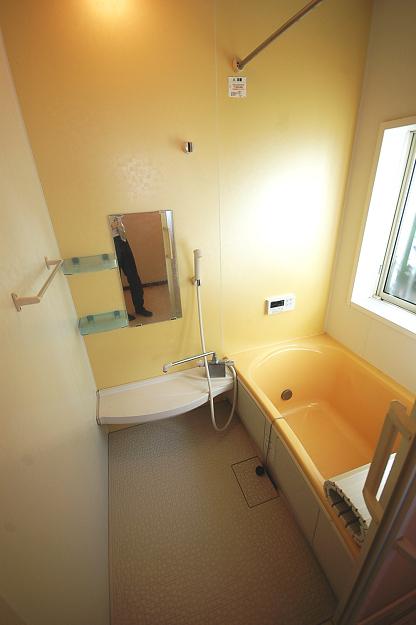 Room (May 2013) Shooting
室内(2013年5月)撮影
Other introspectionその他内観 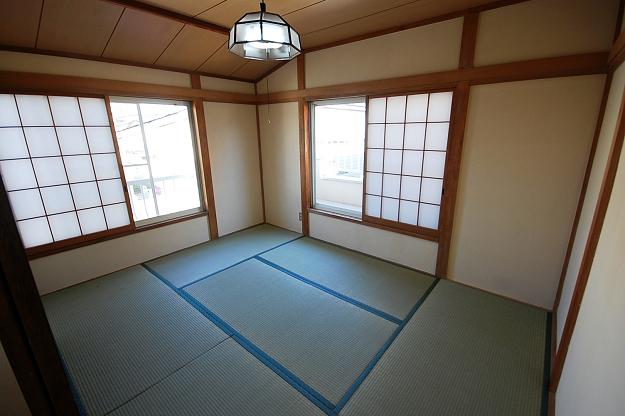 Room (May 2013) Shooting
室内(2013年5月)撮影
Location
|







