Used Homes » Kanto » Saitama Prefecture » Iruma
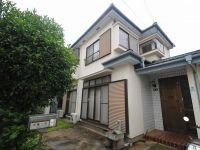 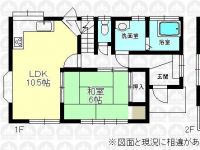
| | Saitama Prefecture Iruma 埼玉県入間市 |
| Seibu Ikebukuro Line "Musashi Fujisawa" walk 24 minutes 西武池袋線「武蔵藤沢」歩24分 |
| ■ Higashimachi about up to elementary school 850m, Higashimachi about until junior high school 850m, Up to about the Alps 1100m ● immediately Available, Southwestward, A large gap between the neighboring house, Nantei, Flat to the stationese-style room, Yang per good, A quiet residential area, Peripheral exchange ■東町小学校まで約850m、東町中学校まで約850m、アルプスまで約1100m●即入居可、南西向き、隣家との間隔が大きい、南庭、駅まで平坦、和室、陽当り良好、閑静な住宅地、周辺交 |
| ● immediately Available, Southwestward, A large gap between the neighboring house, Nantei, Flat to the stationese-style room, Yang per good, A quiet residential area, Around traffic fewer, Shaping land, garden, 2-story, The window in the bathroom, Leafy residential area, Ventilation good, Flat terrain ●即入居可、南西向き、隣家との間隔が大きい、南庭、駅まで平坦、和室、陽当り良好、閑静な住宅地、周辺交通量少なめ、整形地、庭、2階建、浴室に窓、緑豊かな住宅地、通風良好、平坦地 |
Features pickup 特徴ピックアップ | | Immediate Available / Yang per good / Flat to the station / A quiet residential area / Around traffic fewer / Japanese-style room / Shaping land / garden / 2-story / Nantei / The window in the bathroom / Leafy residential area / Ventilation good / Southwestward / A large gap between the neighboring house / Flat terrain 即入居可 /陽当り良好 /駅まで平坦 /閑静な住宅地 /周辺交通量少なめ /和室 /整形地 /庭 /2階建 /南庭 /浴室に窓 /緑豊かな住宅地 /通風良好 /南西向き /隣家との間隔が大きい /平坦地 | Price 価格 | | 12.8 million yen 1280万円 | Floor plan 間取り | | 4LDK + S (storeroom) 4LDK+S(納戸) | Units sold 販売戸数 | | 1 units 1戸 | Total units 総戸数 | | 1 units 1戸 | Land area 土地面積 | | 100.36 sq m (registration) 100.36m2(登記) | Building area 建物面積 | | 81.15 sq m (registration) 81.15m2(登記) | Driveway burden-road 私道負担・道路 | | Share equity 55 sq m × (1 / 4), Southeast 4m width 共有持分55m2×(1/4)、南東4m幅 | Completion date 完成時期(築年月) | | May 1986 1986年5月 | Address 住所 | | Saitama Prefecture Iruma Higashi 4 埼玉県入間市東町4 | Traffic 交通 | | Seibu Ikebukuro Line "Musashi Fujisawa" walk 24 minutes
Seibu Shinjuku Line "Iriso" walk 48 minutes
Seibu Ikebukuro Line "Iruma" walk 20 minutes 西武池袋線「武蔵藤沢」歩24分
西武新宿線「入曽」歩48分
西武池袋線「入間市」歩20分
| Person in charge 担当者より | | Responsible Shataku Kenmori Hisanori Age: 30 Daigyokai Experience: literally 12 years, "various colors", What customers also hope for housing ・ Anxiety is different. I always with the same eyes with customers, Try as can solve your house looking for anxiety and worries together, We look forward to be give you the keys with a smile. 担当者宅建森 久典年齢:30代業界経験:12年「十人十色」の言葉通り、どのお客様も住宅に対する希望・不安は違います。私は常にお客様と同じ目線で、一緒にお住まい探しの不安や悩みを解決出来る様に心掛け、笑顔で鍵をお渡しする事を楽しみにしています。 | Contact お問い合せ先 | | TEL: 0800-603-0668 [Toll free] mobile phone ・ Also available from PHS
Caller ID is not notified
Please contact the "saw SUUMO (Sumo)"
If it does not lead, If the real estate company TEL:0800-603-0668【通話料無料】携帯電話・PHSからもご利用いただけます
発信者番号は通知されません
「SUUMO(スーモ)を見た」と問い合わせください
つながらない方、不動産会社の方は
| Building coverage, floor area ratio 建ぺい率・容積率 | | 60% ・ 200% 60%・200% | Time residents 入居時期 | | Immediate available 即入居可 | Land of the right form 土地の権利形態 | | Ownership 所有権 | Structure and method of construction 構造・工法 | | Wooden 2-story 木造2階建 | Use district 用途地域 | | One middle and high 1種中高 | Overview and notices その他概要・特記事項 | | Contact: Forest Hisanori, Facilities: Public Water Supply, This sewage, Parking: car space 担当者:森 久典、設備:公営水道、本下水、駐車場:カースペース | Company profile 会社概要 | | <Marketing alliance (mediated)> Minister of Land, Infrastructure and Transport (3) No. 006,323 (one company) National Housing Industry Association (Corporation) metropolitan area real estate Fair Trade Council member (Ltd.) Seibu development Iruma Yubinbango358-0003 Saitama Prefecture Iruma Toyooka 1-4-33 <販売提携(媒介)>国土交通大臣(3)第006323号(一社)全国住宅産業協会会員 (公社)首都圏不動産公正取引協議会加盟(株)西武開発入間店〒358-0003 埼玉県入間市豊岡1-4-33 |
Local appearance photo現地外観写真 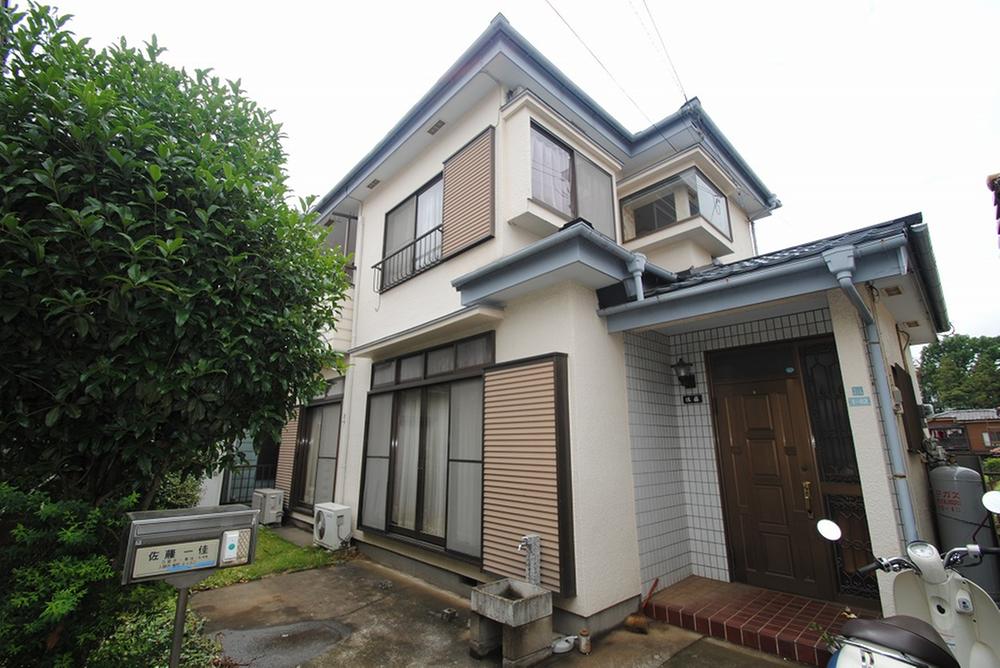 Local (June 2013) Shooting
現地(2013年6月)撮影
Floor plan間取り図 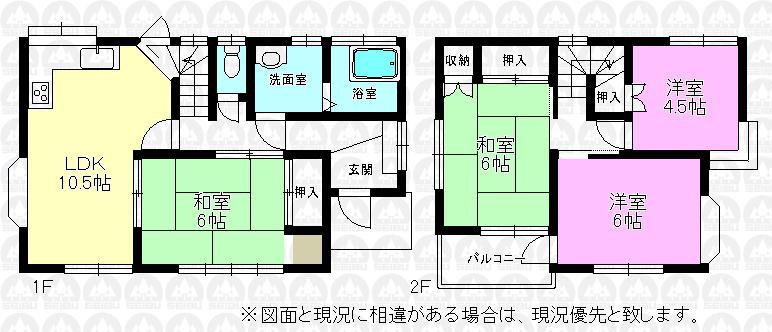 12.8 million yen, 4LDK + S (storeroom), Land area 100.36 sq m , Building area 81.15 sq m
1280万円、4LDK+S(納戸)、土地面積100.36m2、建物面積81.15m2
Kitchenキッチン 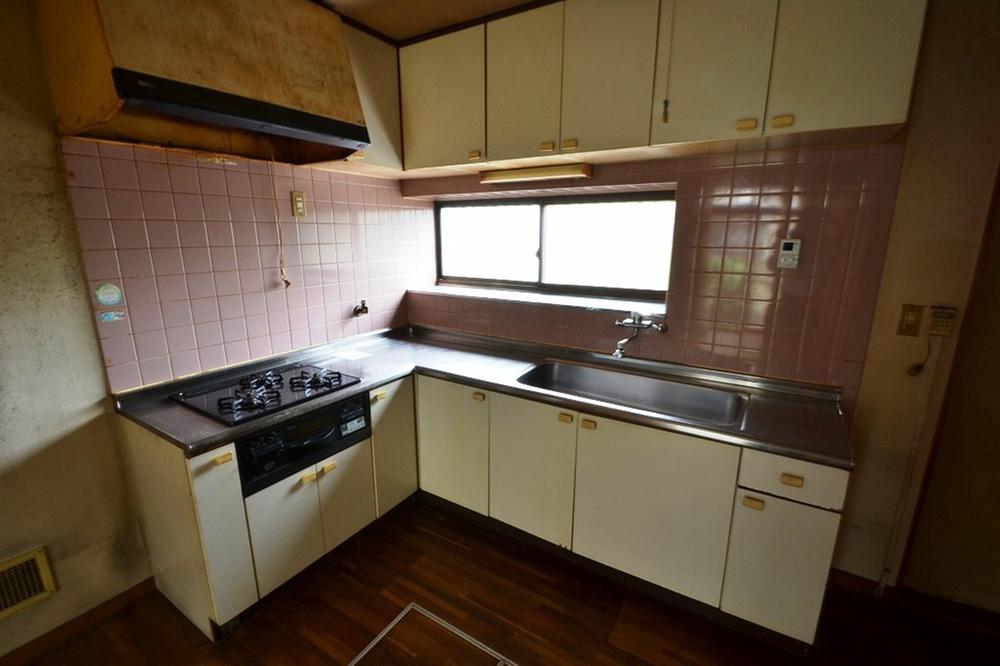 Indoor (June 2013) Shooting
室内(2013年6月)撮影
Livingリビング 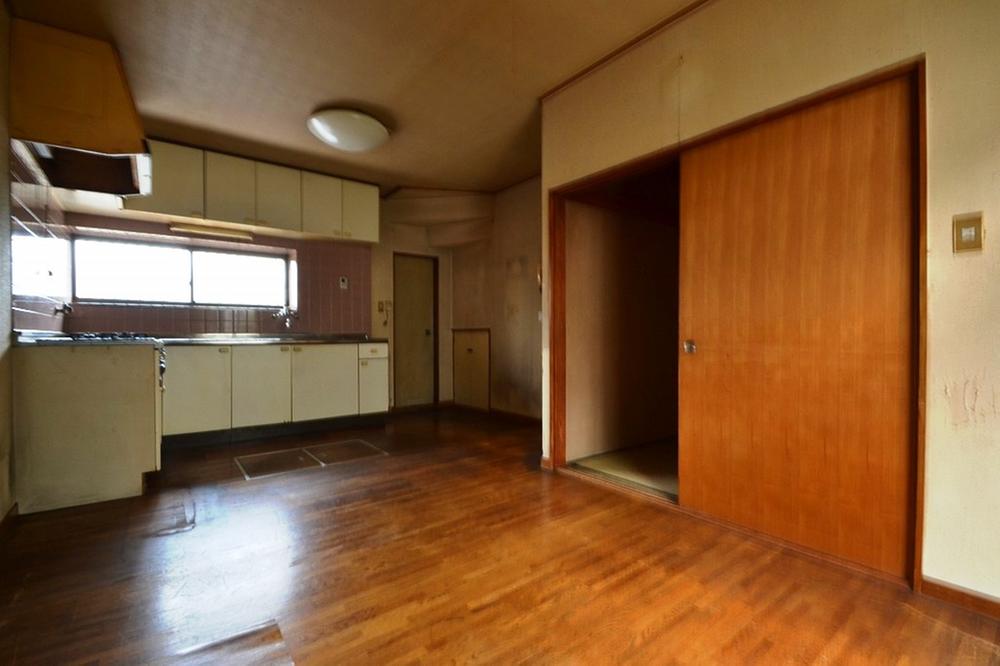 Indoor (June 2013) Shooting
室内(2013年6月)撮影
Bathroom浴室 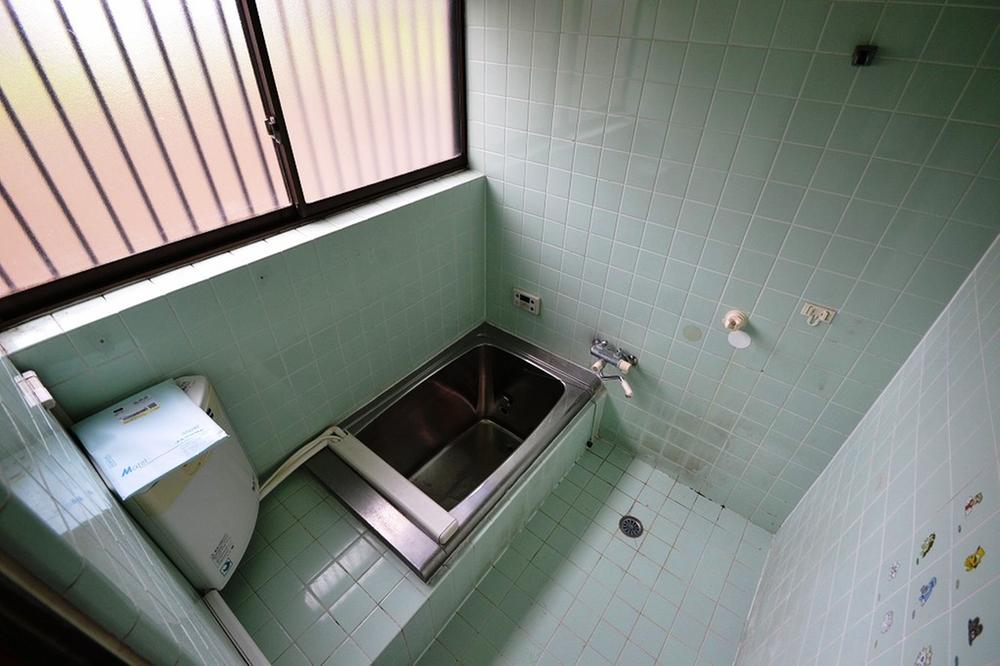 Indoor (June 2013) Shooting
室内(2013年6月)撮影
Non-living roomリビング以外の居室 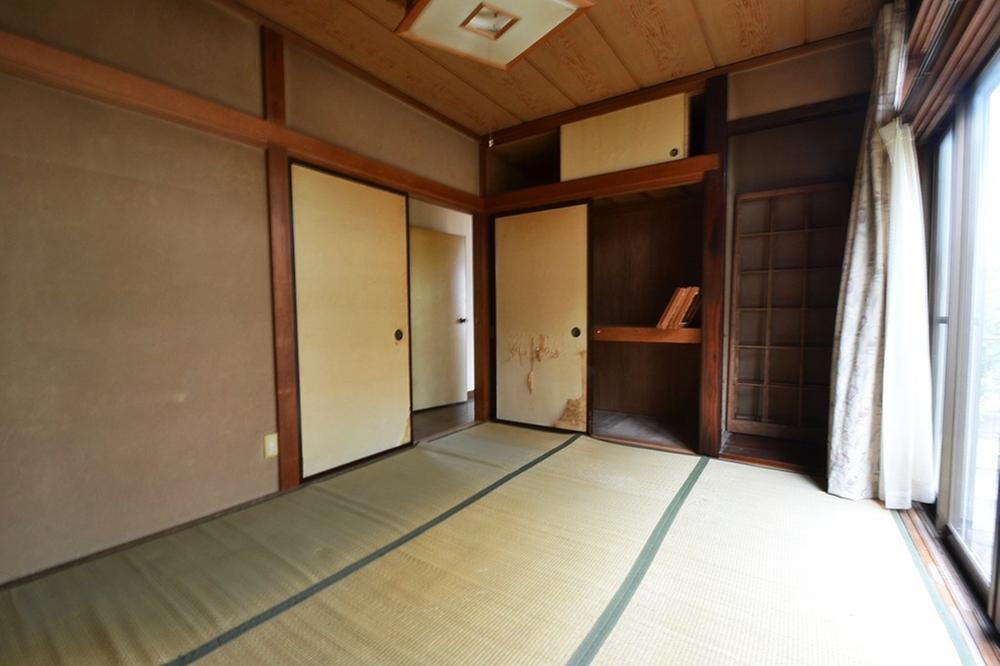 Indoor (June 2013) Shooting
室内(2013年6月)撮影
Entrance玄関 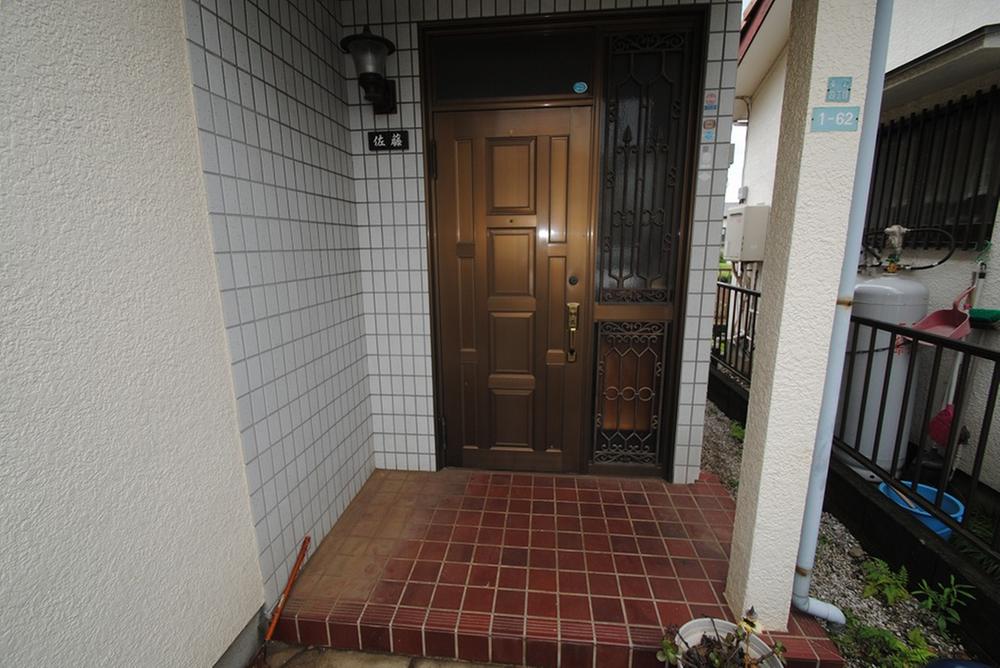 Local (June 2013) Shooting
現地(2013年6月)撮影
Wash basin, toilet洗面台・洗面所 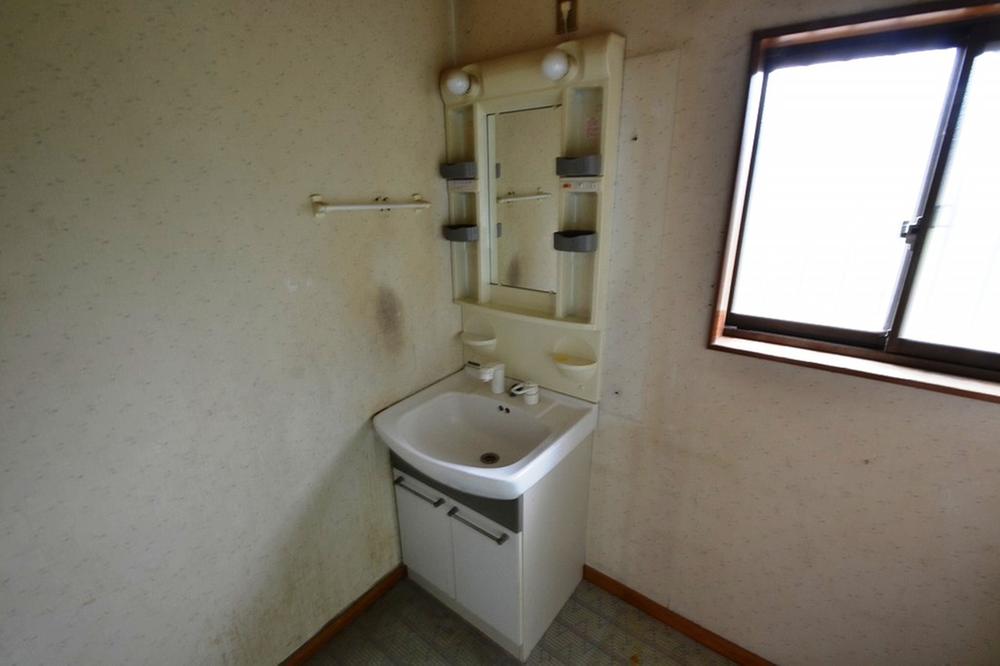 Indoor (June 2013) Shooting
室内(2013年6月)撮影
Toiletトイレ 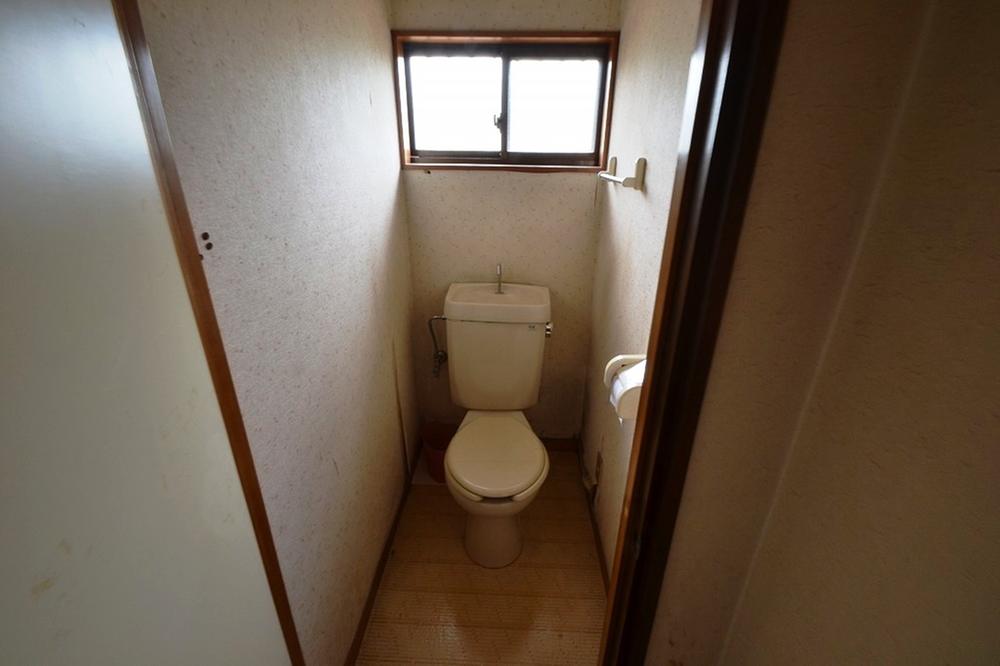 Indoor (June 2013) Shooting
室内(2013年6月)撮影
Garden庭 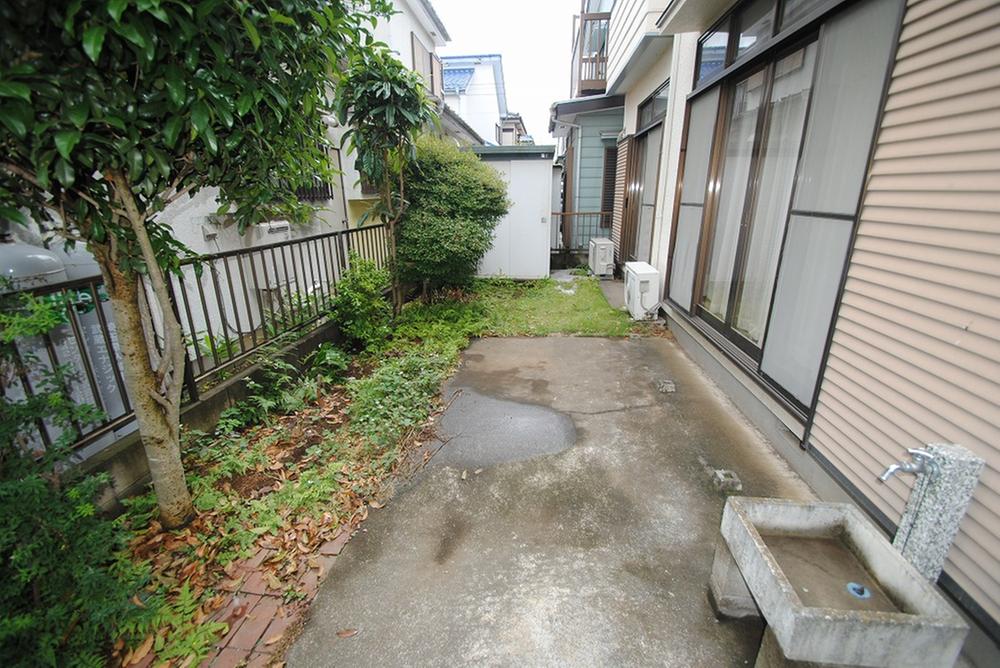 Local (June 2013) Shooting
現地(2013年6月)撮影
Parking lot駐車場 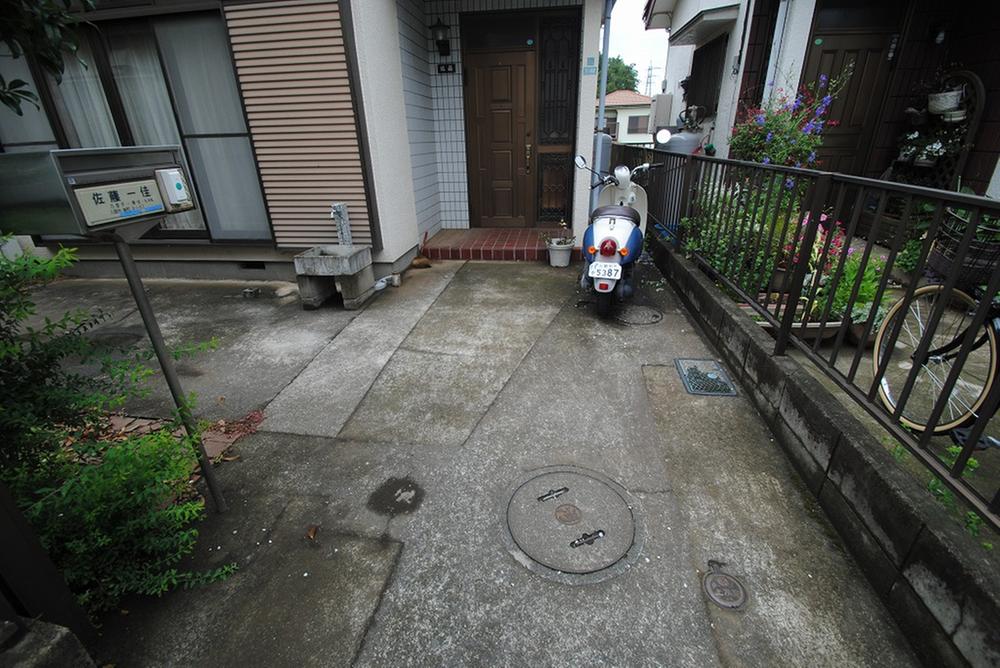 Local (June 2013) Shooting
現地(2013年6月)撮影
Primary school小学校 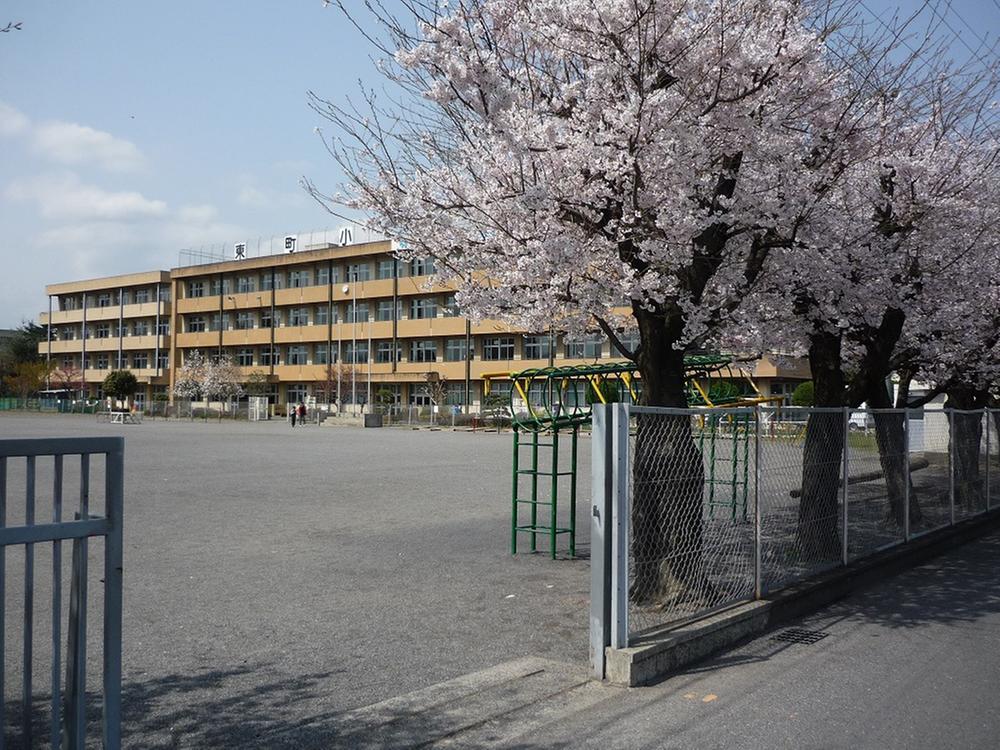 Higashimachi until elementary school 850m
東町小学校まで850m
Non-living roomリビング以外の居室 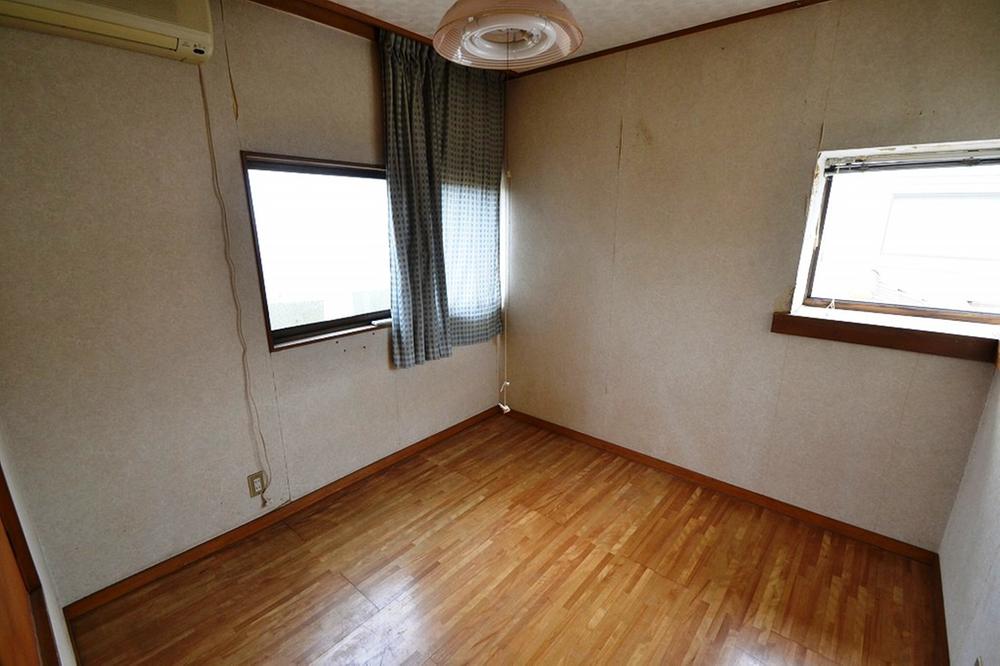 Indoor (June 2013) Shooting
室内(2013年6月)撮影
Junior high school中学校 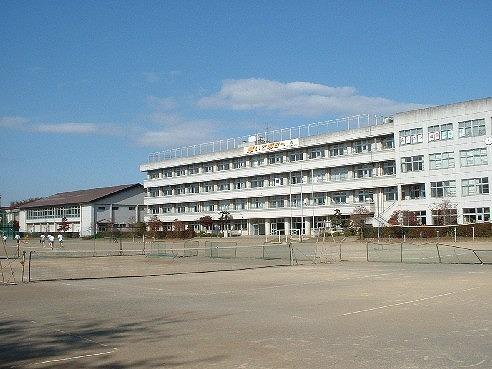 Higashimachi 850m until junior high school
東町中学校まで850m
Shopping centreショッピングセンター 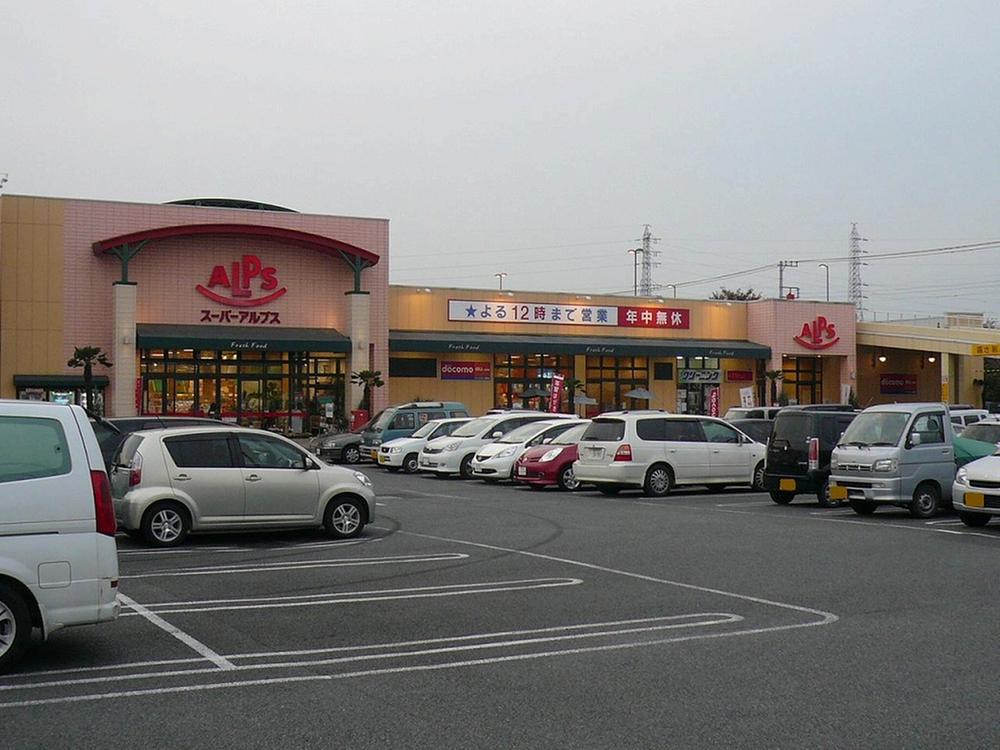 1100m to the Alps
アルプスまで1100m
Supermarketスーパー 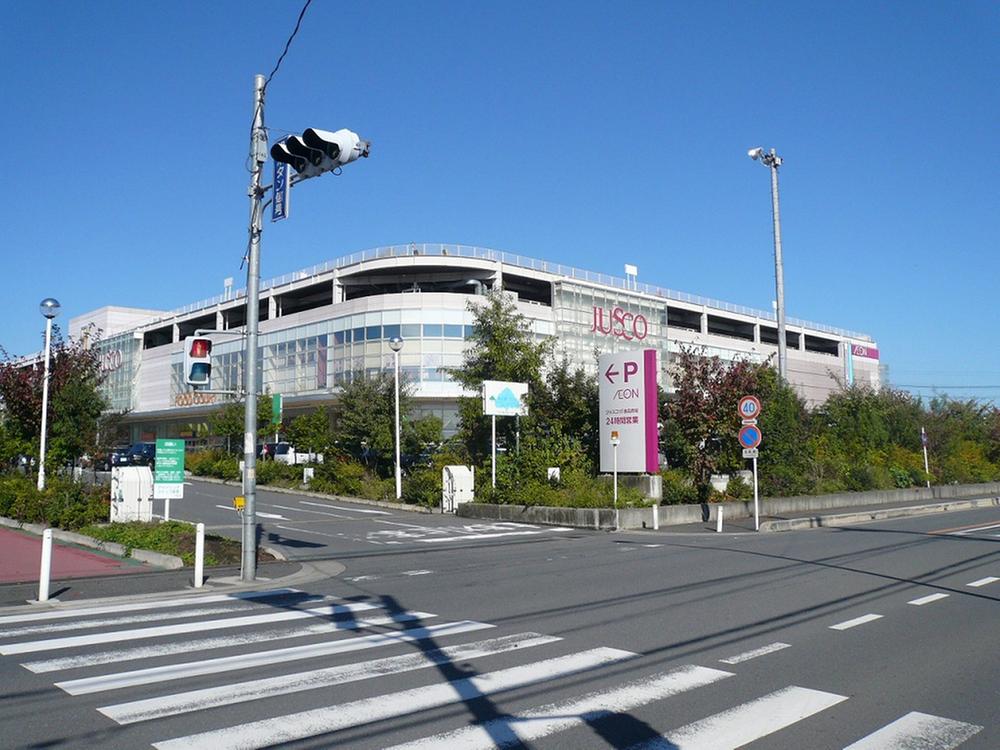 2000m to ion
イオンまで2000m
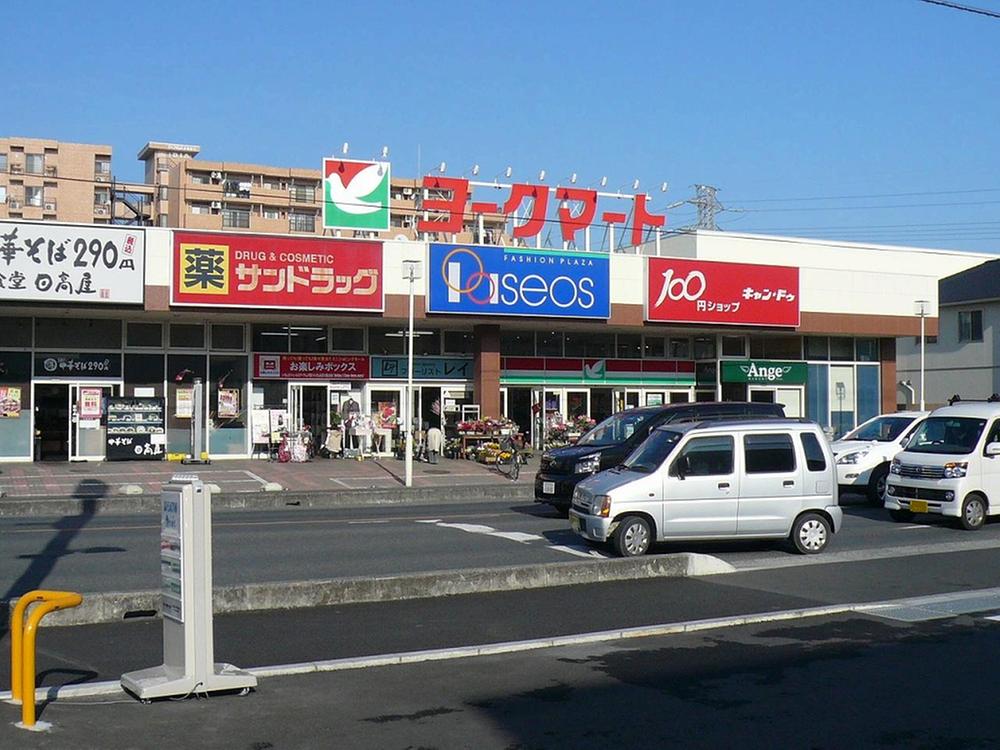 To York Mart 1800m
ヨークマートまで1800m
Shopping centreショッピングセンター 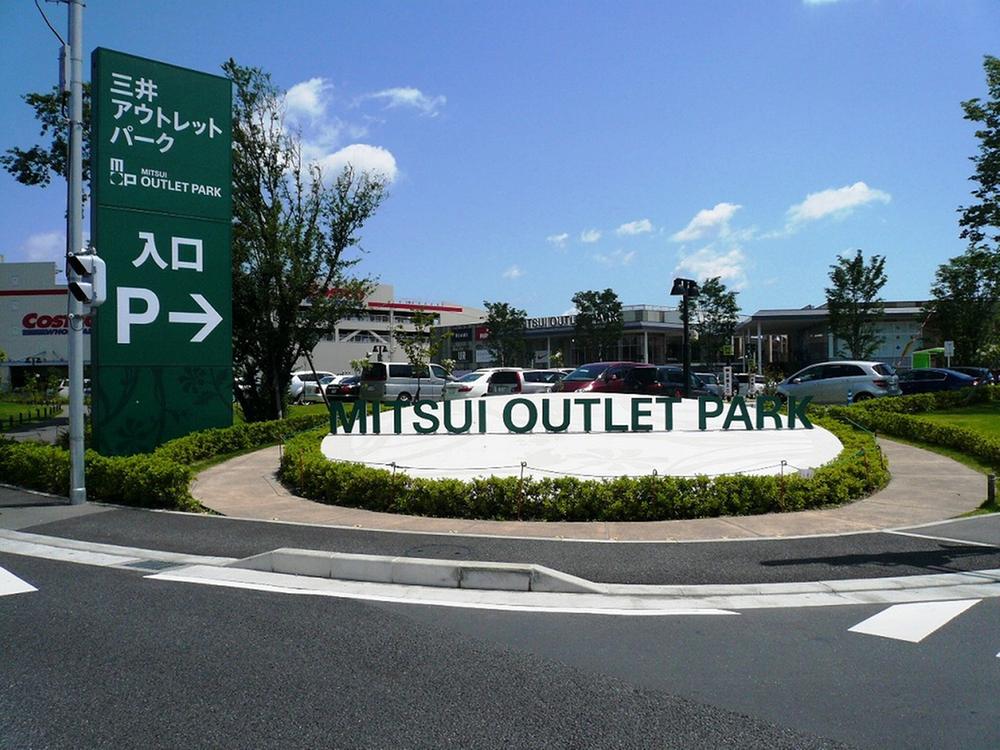 1900m to Mitsui Outlet Park
三井アウトレットパークまで1900m
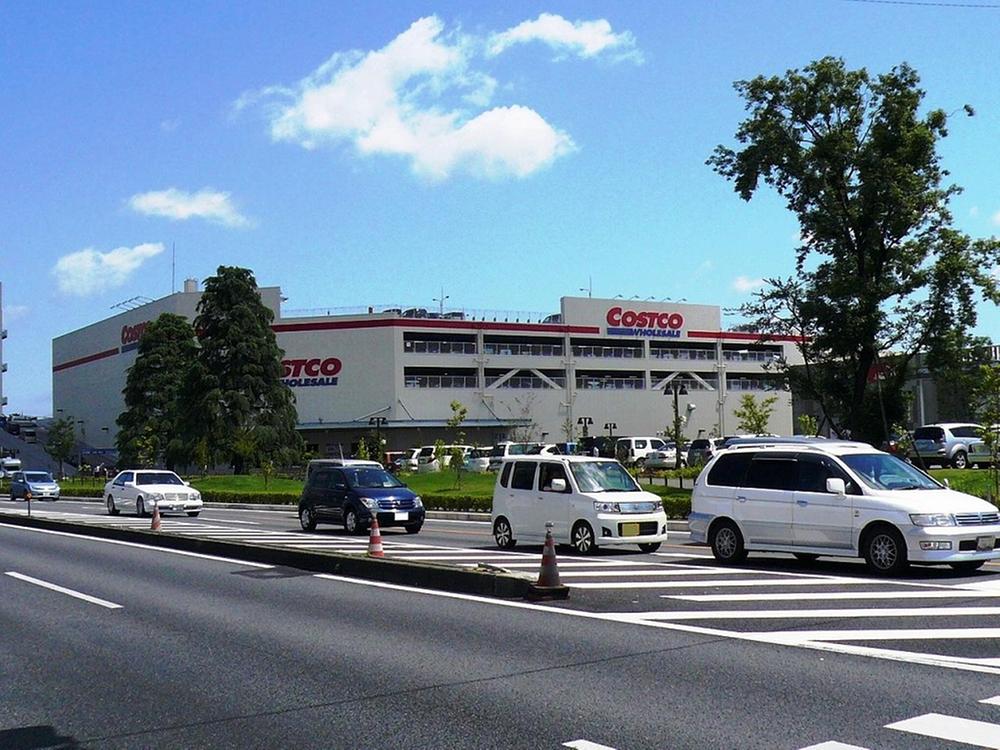 1800m to Costco
コストコまで1800m
Hospital病院 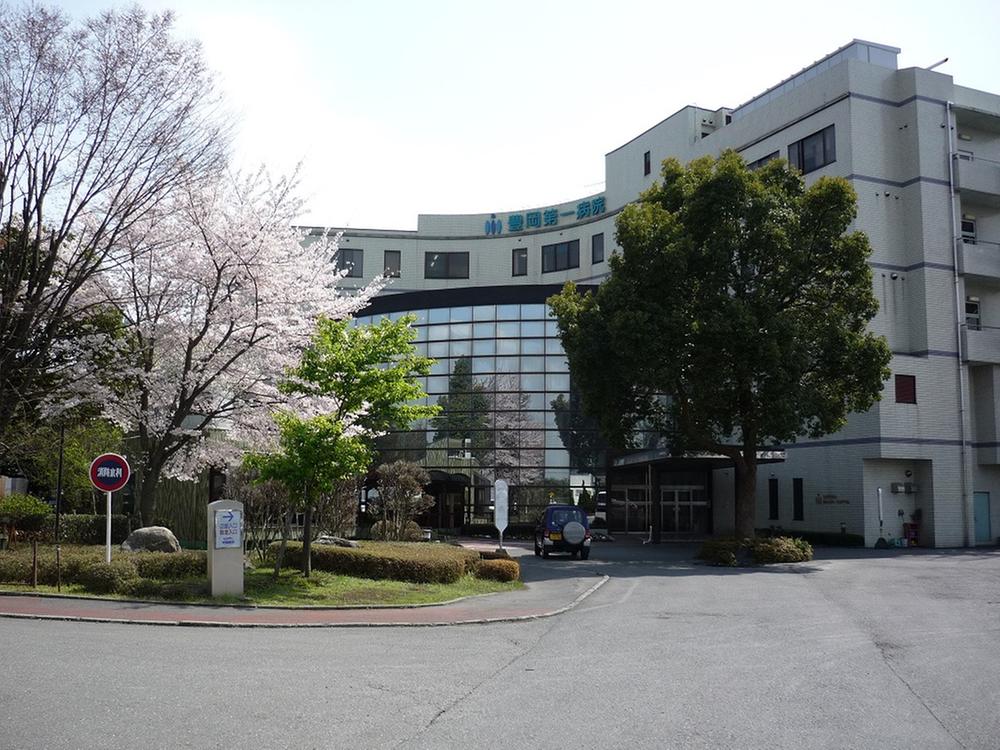 Toyooka 1000m to the first hospital
豊岡第一病院まで1000m
Location
|





















