Used Homes » Kanto » Saitama Prefecture » Iruma
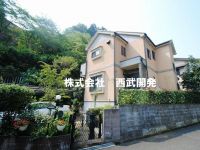 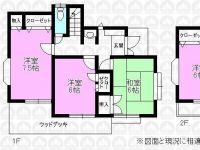
| | Saitama Prefecture Iruma 埼玉県入間市 |
| Seibu Ikebukuro Line "bush" walk 8 minutes 西武池袋線「仏子」歩8分 |
| ■ Bush about up to elementary school 1300m, Up to about Seibu Junior High School 790m, Up to about Berg 2230m ● Siemens south road, All room 6 tatami mats or more, Parking two Allowed, Land 50 square meters or more, System kitchen, All room storage, A quiet residential area ■仏子小学校まで約1300m、西武中学校まで約790m、ベルクまで約2230m ●南側道路面す、全居室6畳以上、駐車2台可、土地50坪以上、システムキッチン、全居室収納、閑静な住宅地 |
| ● Siemens south road, All room 6 tatami mats or more, Parking two Allowed, Land 50 square meters or more, System kitchen, All room storage, A quiet residential area, Around traffic fewerese-style room, Wide balcony, Toilet 2 places, Bathroom 1 tsubo or more, 2-story, Leafy residential area, A large gap between the neighboring house ●南側道路面す、全居室6畳以上、駐車2台可、土地50坪以上、システムキッチン、全居室収納、閑静な住宅地、周辺交通量少なめ、和室、ワイドバルコニー、トイレ2ヶ所、浴室1坪以上、2階建、緑豊かな住宅地、隣家との間隔が大きい |
Features pickup 特徴ピックアップ | | Parking two Allowed / Land 50 square meters or more / System kitchen / All room storage / A quiet residential area / Around traffic fewer / Japanese-style room / Wide balcony / Toilet 2 places / Bathroom 1 tsubo or more / 2-story / Leafy residential area / All room 6 tatami mats or more / A large gap between the neighboring house 駐車2台可 /土地50坪以上 /システムキッチン /全居室収納 /閑静な住宅地 /周辺交通量少なめ /和室 /ワイドバルコニー /トイレ2ヶ所 /浴室1坪以上 /2階建 /緑豊かな住宅地 /全居室6畳以上 /隣家との間隔が大きい | Price 価格 | | 15.8 million yen 1580万円 | Floor plan 間取り | | 4LDK 4LDK | Units sold 販売戸数 | | 1 units 1戸 | Total units 総戸数 | | 1 units 1戸 | Land area 土地面積 | | 175.55 sq m (53.10 tsubo) (Registration) 175.55m2(53.10坪)(登記) | Building area 建物面積 | | 93.96 sq m (28.42 tsubo) (Registration) 93.96m2(28.42坪)(登記) | Driveway burden-road 私道負担・道路 | | Nothing, Northeast 4m width 無、北東4m幅 | Completion date 完成時期(築年月) | | July 2001 2001年7月 | Address 住所 | | Saitama Prefecture Iruma Oaza bush 埼玉県入間市大字仏子 | Traffic 交通 | | Seibu Ikebukuro Line "bush" walk 8 minutes
Seibu Ikebukuro Line "Motokaji" walk 21 minutes
Seibu Ikebukuro Line "Iruma" walk 39 minutes 西武池袋線「仏子」歩8分
西武池袋線「元加治」歩21分
西武池袋線「入間市」歩39分
| Person in charge 担当者より | | Person in charge of real-estate and building Iriyama Shunsuke Age: 40 Daigyokai Experience: 17 years is a good partner for our customers we have thought that if Re assist you looking for house. Please consult anything do not hesitate. 担当者宅建入山 俊介年齢:40代業界経験:17年お客様にとっての良いパートナーとなってお住まい探しのお役に立てればと思っております。お気軽に何でもご相談ください。 | Contact お問い合せ先 | | TEL: 0800-603-0668 [Toll free] mobile phone ・ Also available from PHS
Caller ID is not notified
Please contact the "saw SUUMO (Sumo)"
If it does not lead, If the real estate company TEL:0800-603-0668【通話料無料】携帯電話・PHSからもご利用いただけます
発信者番号は通知されません
「SUUMO(スーモ)を見た」と問い合わせください
つながらない方、不動産会社の方は
| Building coverage, floor area ratio 建ぺい率・容積率 | | 60% ・ 200% 60%・200% | Time residents 入居時期 | | Consultation 相談 | Land of the right form 土地の権利形態 | | Ownership 所有権 | Structure and method of construction 構造・工法 | | Wooden 2-story 木造2階建 | Use district 用途地域 | | Urbanization control area 市街化調整区域 | Overview and notices その他概要・特記事項 | | Contact: Iriyama Shunsuke, Facilities: Public Water Supply, Building Permits reason: control area per building permit requirements, Parking: car space 担当者:入山 俊介、設備:公営水道、建築許可理由:調整区域につき建築許可要、駐車場:カースペース | Company profile 会社概要 | | <Marketing alliance (mediated)> Minister of Land, Infrastructure and Transport (3) No. 006,323 (one company) National Housing Industry Association (Corporation) metropolitan area real estate Fair Trade Council member (Ltd.) Seibu development Iruma Yubinbango358-0003 Saitama Prefecture Iruma Toyooka 1-4-33 <販売提携(媒介)>国土交通大臣(3)第006323号(一社)全国住宅産業協会会員 (公社)首都圏不動産公正取引協議会加盟(株)西武開発入間店〒358-0003 埼玉県入間市豊岡1-4-33 |
Local appearance photo現地外観写真 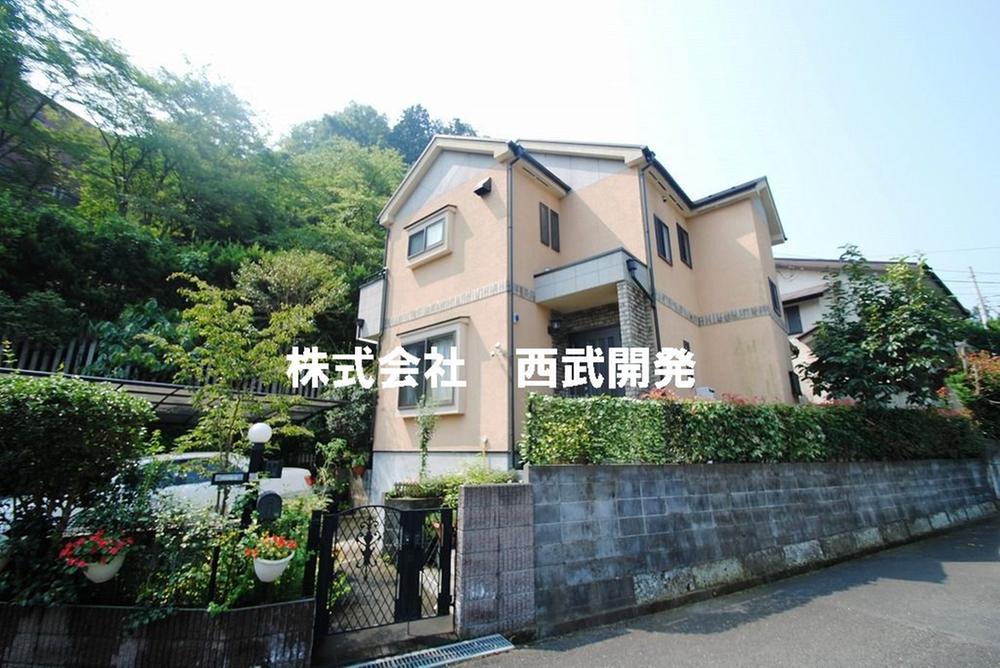 Local (August 2013) Shooting
現地(2013年8月)撮影
Floor plan間取り図 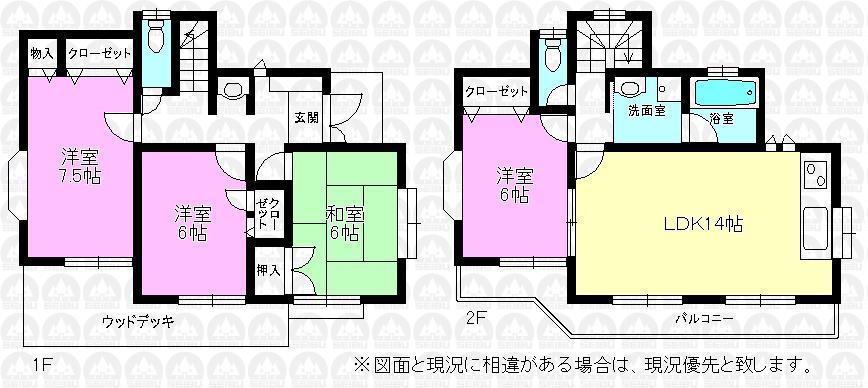 15.8 million yen, 4LDK, Land area 175.55 sq m , Building area 93.96 sq m
1580万円、4LDK、土地面積175.55m2、建物面積93.96m2
Local photos, including front road前面道路含む現地写真 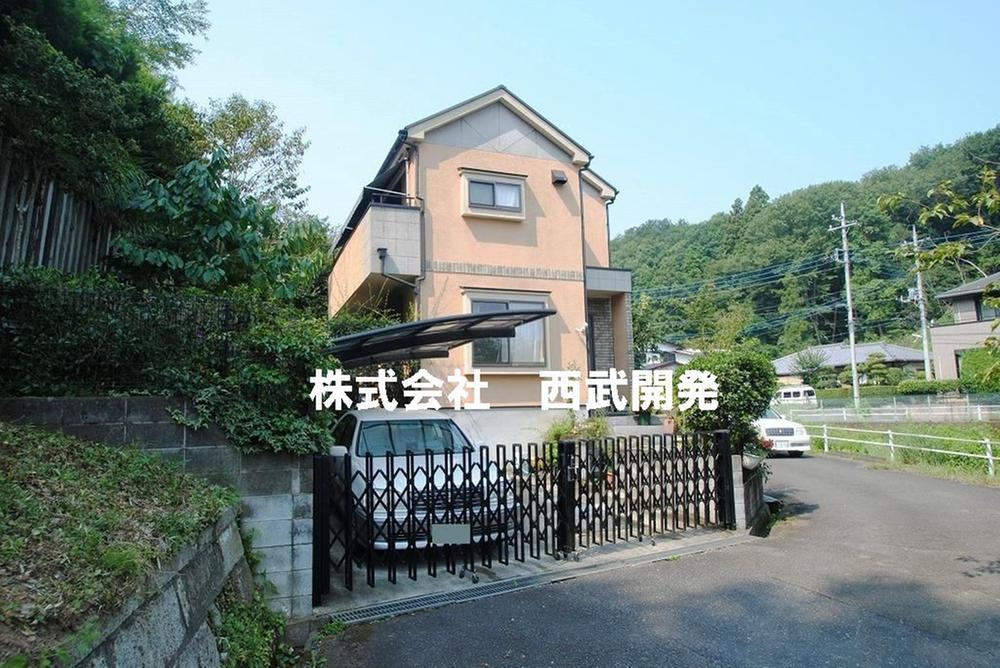 Local (August 2013) Shooting
現地(2013年8月)撮影
Primary school小学校 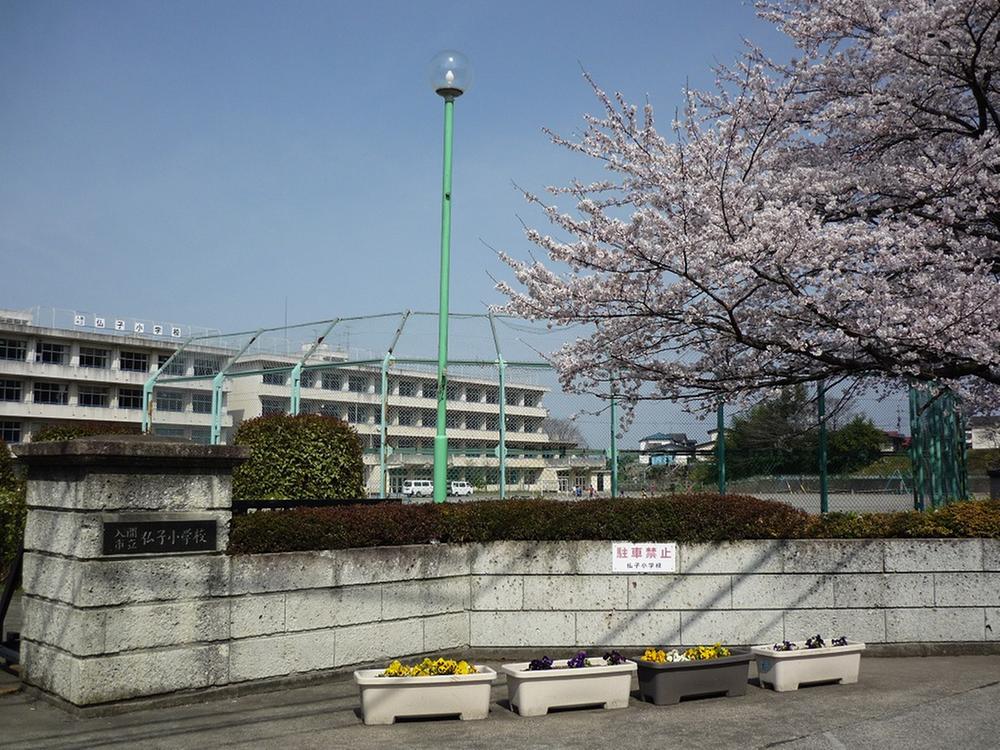 Bush until the elementary school 1300m
仏子小学校まで1300m
Junior high school中学校 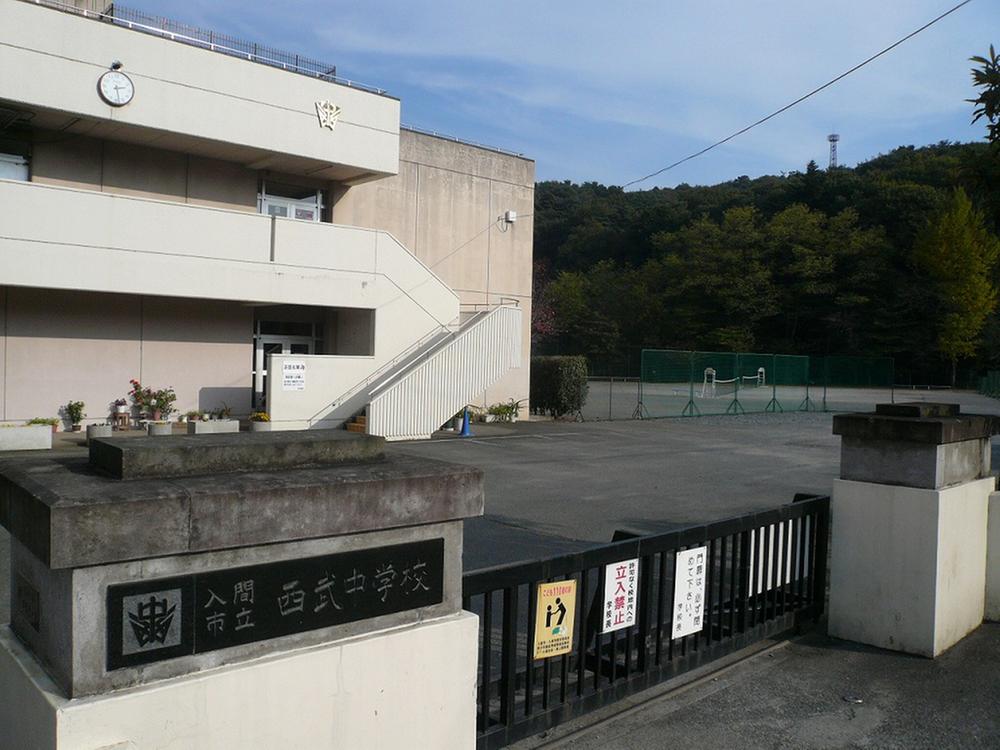 790m until the Seibu Junior High School
西武中学校まで790m
Supermarketスーパー 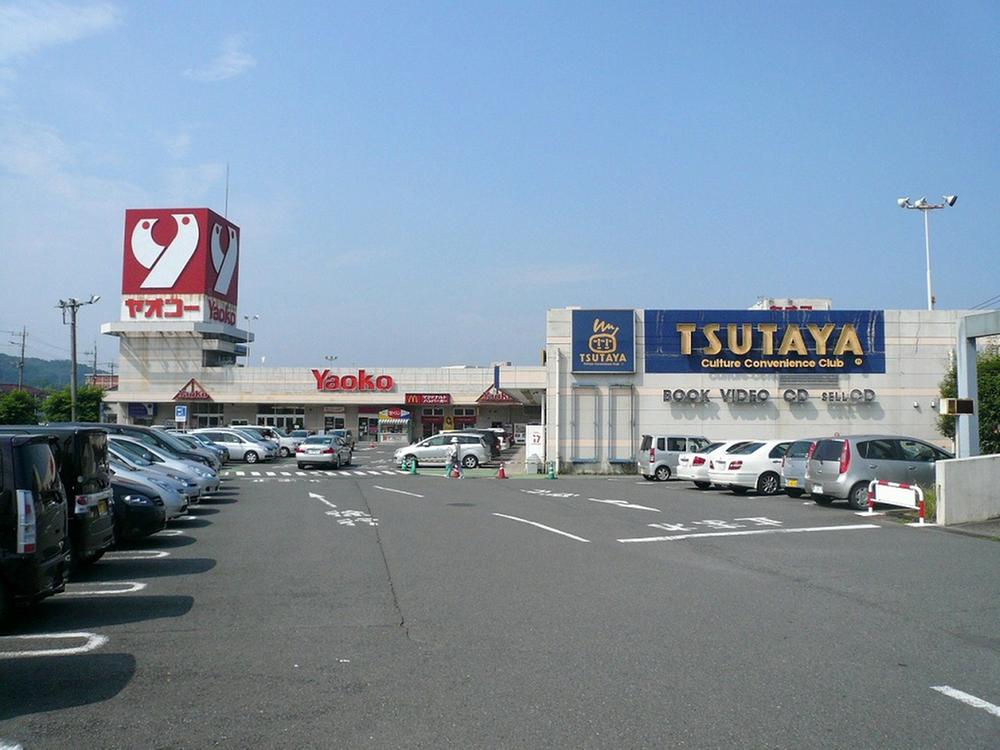 Until Yaoko Co., Ltd. 1250m
ヤオコーまで1250m
Government office役所 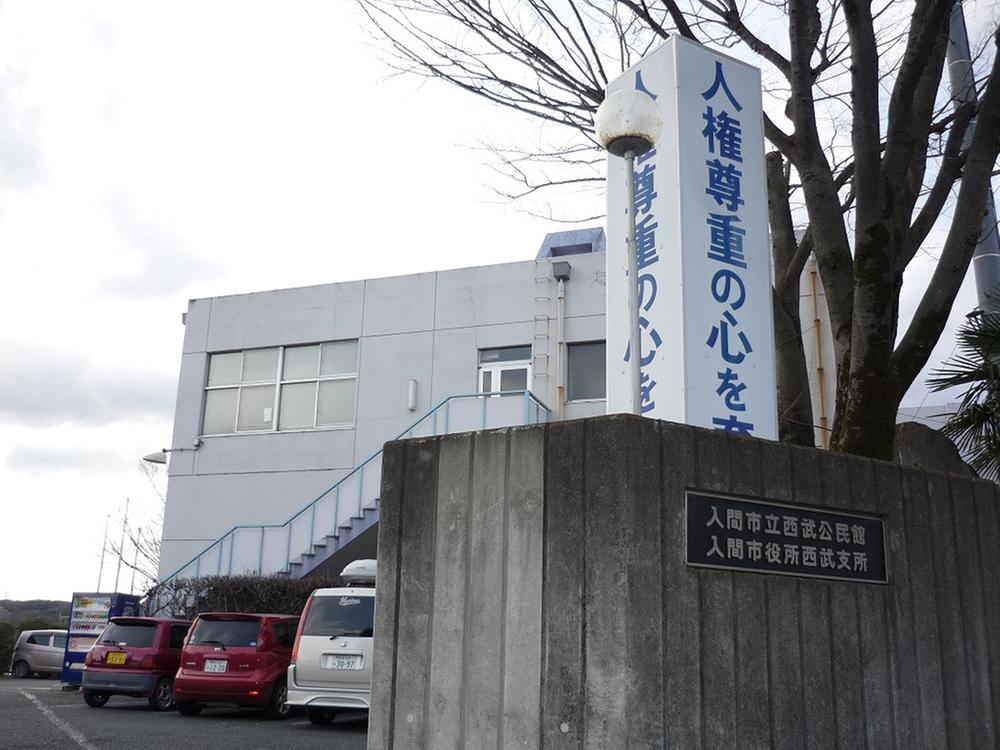 1600m until the Seibu Branch
西武支所まで1600m
Kindergarten ・ Nursery幼稚園・保育園 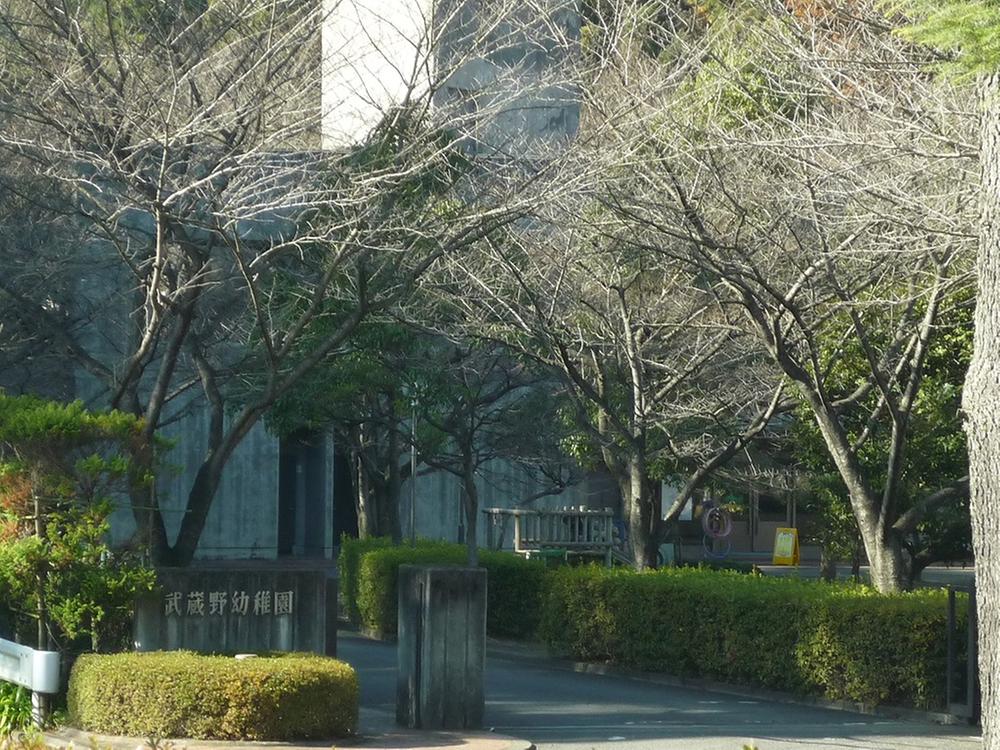 350m to Musashino kindergarten
武蔵野幼稚園まで350m
Location
|









