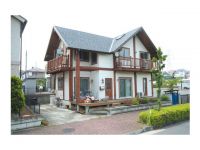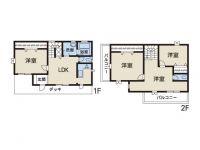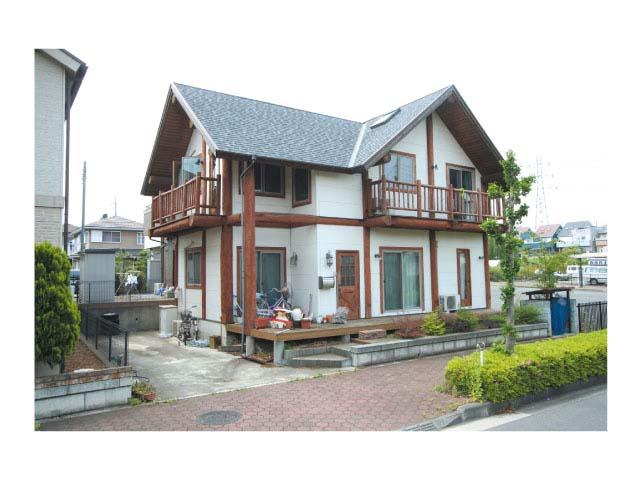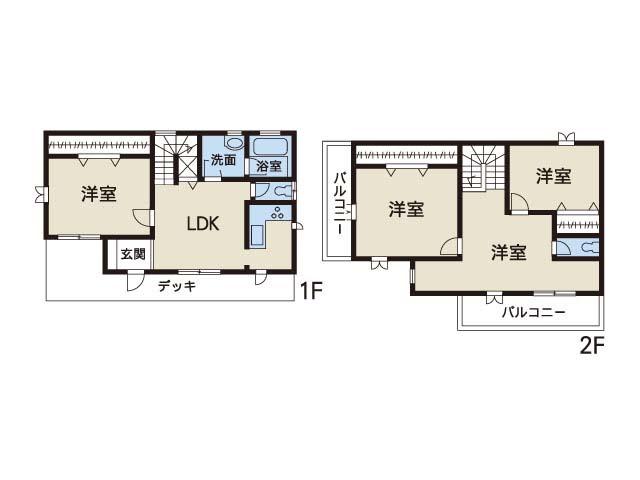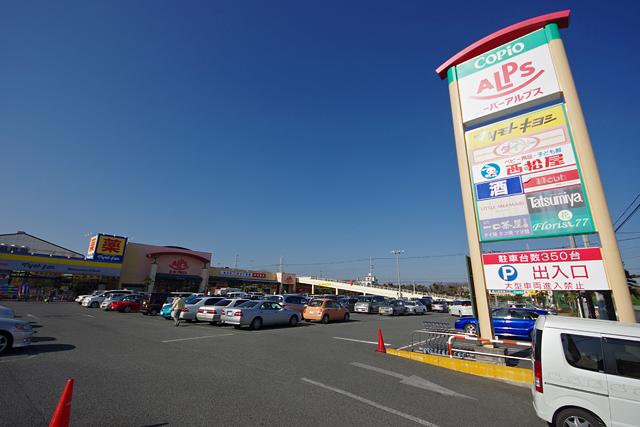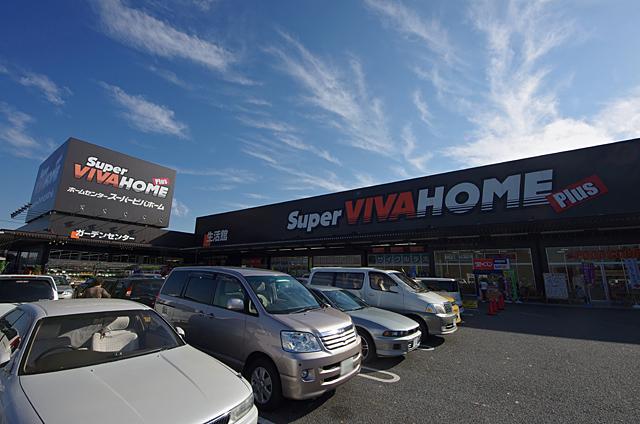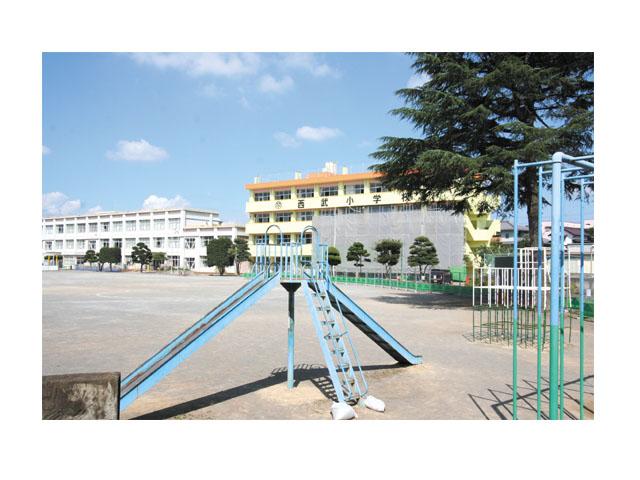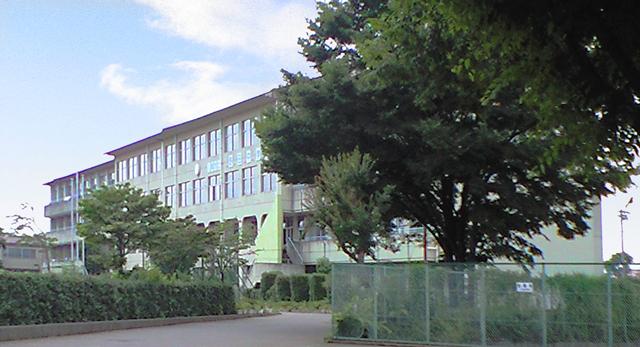|
|
Saitama Prefecture Iruma
埼玉県入間市
|
|
Seibu Ikebukuro Line "bush" bus 7 minutes Seibu Lovely Idol Shi New Town walk 1 minute
西武池袋線「仏子」バス7分西武ぶしニュータウン歩1分
|
|
Lodge-style custom home! Clear some floor plan with wood deck ・ Two-sided balcony, Sunny Iruma Shinko area
ロッジ風の注文住宅!ウッドデッキ付きのゆとりある間取り・2面バルコニー、日当たり良好 入間新光エリア
|
|
"I recommend it to this! " [If you want to live in a house with feelings] [If that car spaces want 2 car]
《こんな方におすすめです!》【こだわりのある家に住みたい方】【カースペースは2台分ほしいという方】
|
Features pickup 特徴ピックアップ | | Parking two Allowed / Yang per good / A quiet residential area / Face-to-face kitchen / Toilet 2 places / 2-story / loft / All living room flooring / Wood deck 駐車2台可 /陽当り良好 /閑静な住宅地 /対面式キッチン /トイレ2ヶ所 /2階建 /ロフト /全居室フローリング /ウッドデッキ |
Price 価格 | | 29.5 million yen 2950万円 |
Floor plan 間取り | | 4LDK 4LDK |
Units sold 販売戸数 | | 1 units 1戸 |
Land area 土地面積 | | 145.06 sq m 145.06m2 |
Building area 建物面積 | | 110.7 sq m 110.7m2 |
Driveway burden-road 私道負担・道路 | | Nothing 無 |
Completion date 完成時期(築年月) | | July 2002 2002年7月 |
Address 住所 | | Saitama Prefecture Iruma Oaza Shinko 埼玉県入間市大字新光 |
Traffic 交通 | | Seibu Ikebukuro Line "bush" bus 7 minutes Seibu Lovely Idol Shi New Town walk 1 minute
Seibu Ikebukuro Line "Motokaji" walk 31 minutes
JR Hachikō Line "Higashihan'no" walk 39 minutes 西武池袋線「仏子」バス7分西武ぶしニュータウン歩1分
西武池袋線「元加治」歩31分
JR八高線「東飯能」歩39分 |
Related links 関連リンク | | [Related Sites of this company] 【この会社の関連サイト】 |
Person in charge 担当者より | | Rep Endo Katsuhito Age: We work hard every day to receive and show the 30's your smile. In all sincerity! As you can long-term relationship, I try constantly. As you can be the best choice for the customer, It will be backup. 担当者遠藤 克仁年齢:30代お客様の笑顔を見せて頂くのに日々頑張っております。誠心誠意!長いお付き合いが出来ますよう、絶えず心がけています。お客様に最良の選択をして頂けるよう、バックアップさせて頂きます。 |
Contact お問い合せ先 | | TEL: 0800-603-0625 [Toll free] mobile phone ・ Also available from PHS
Caller ID is not notified
Please contact the "saw SUUMO (Sumo)"
If it does not lead, If the real estate company TEL:0800-603-0625【通話料無料】携帯電話・PHSからもご利用いただけます
発信者番号は通知されません
「SUUMO(スーモ)を見た」と問い合わせください
つながらない方、不動産会社の方は
|
Time residents 入居時期 | | Consultation 相談 |
Land of the right form 土地の権利形態 | | Ownership 所有権 |
Structure and method of construction 構造・工法 | | Wooden 2-story 木造2階建 |
Use district 用途地域 | | One low-rise 1種低層 |
Overview and notices その他概要・特記事項 | | Contact: Endo Katsuhito, Facilities: Public Water Supply, This sewage, City gas, Parking: car space 担当者:遠藤 克仁、設備:公営水道、本下水、都市ガス、駐車場:カースペース |
Company profile 会社概要 | | <Mediation> Minister of Land, Infrastructure and Transport (2) No. 006,956 (one company) National Housing Industry Association (Corporation) metropolitan area real estate Fair Trade Council member living cooperation Group Co., Ltd., Sumitomo cooperation Iruma branch Yubinbango358-0003 Saitama Prefecture Iruma Toyooka 1-6-7 <仲介>国土交通大臣(2)第006956号(一社)全国住宅産業協会会員 (公社)首都圏不動産公正取引協議会加盟住協グループ(株)住協入間支店〒358-0003 埼玉県入間市豊岡1-6-7 |
