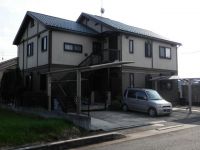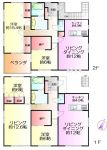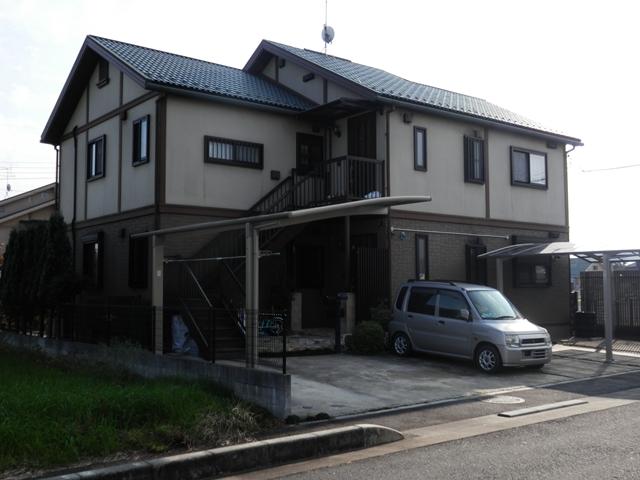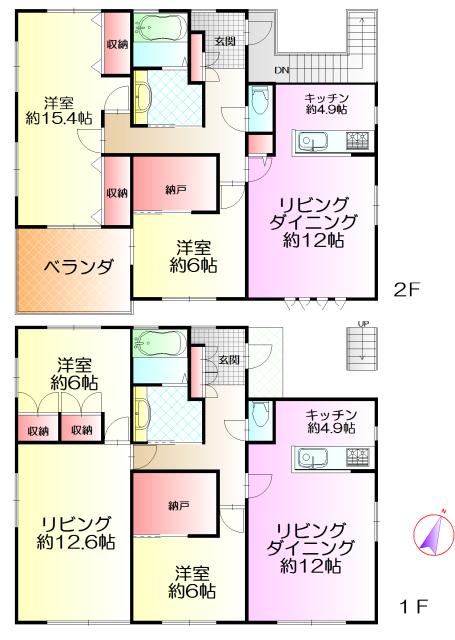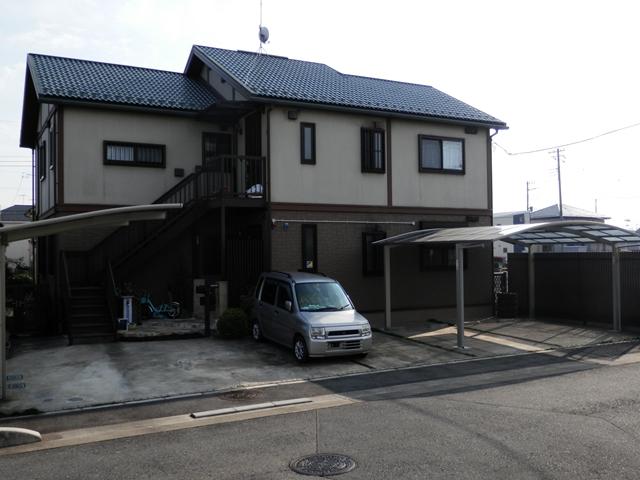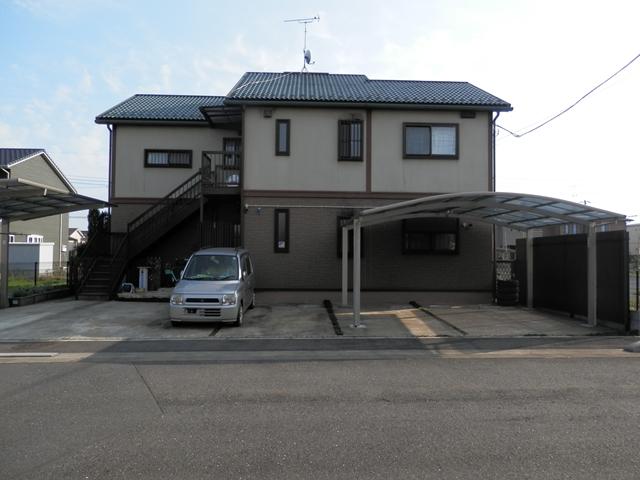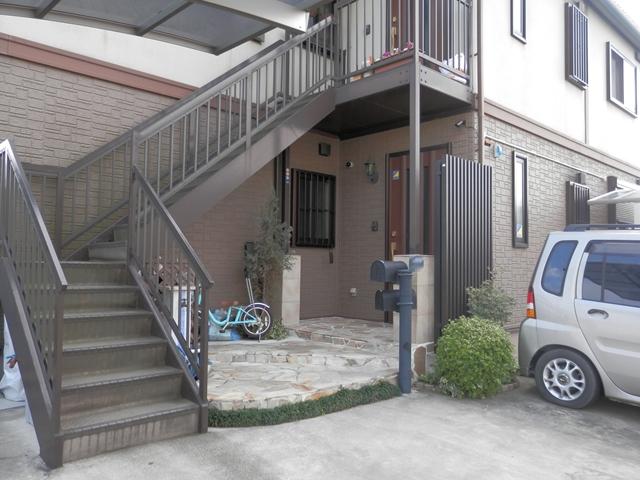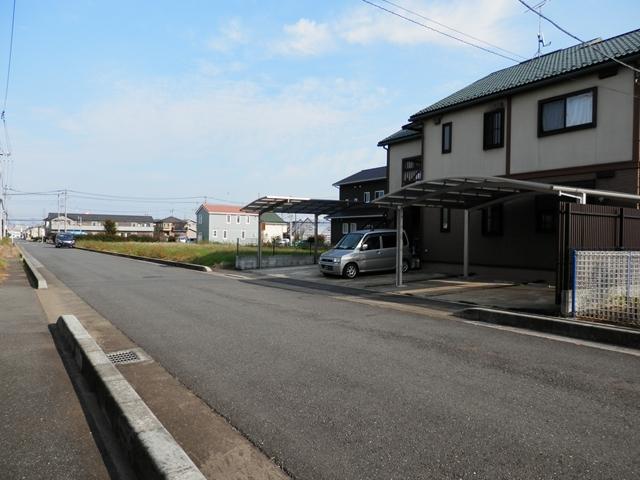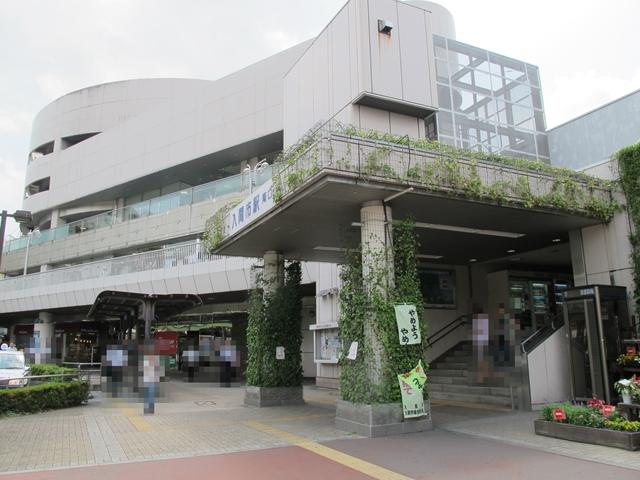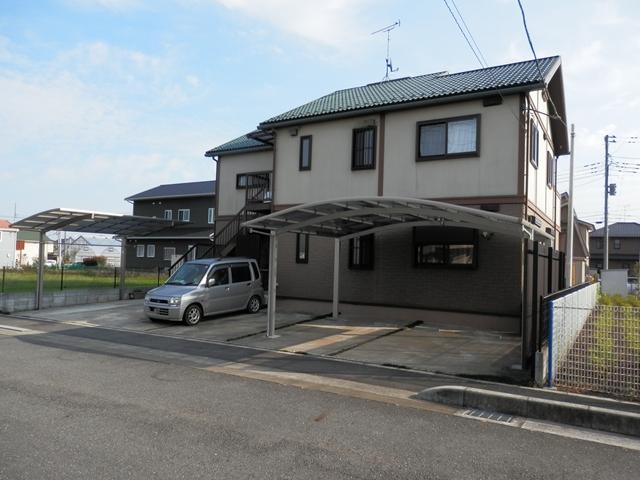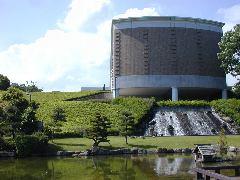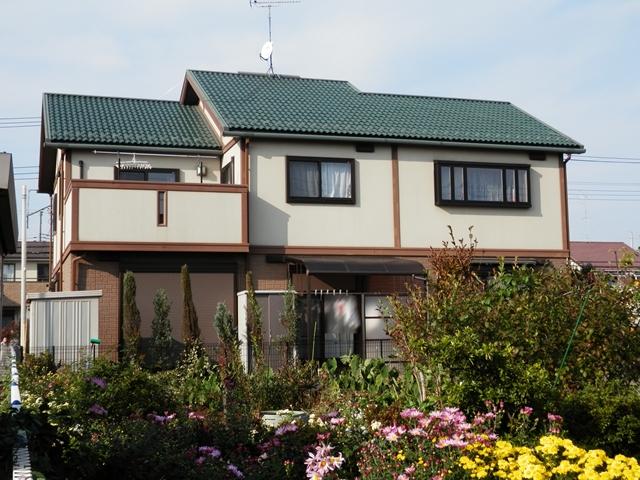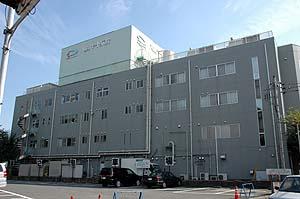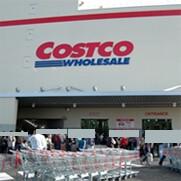|
|
Saitama Prefecture Iruma
埼玉県入間市
|
|
Seibu Ikebukuro Line "Iruma" walk 32 minutes
西武池袋線「入間市」歩32分
|
|
3LDK + 2LDK 2 family house of. Floor plan of peace of mind even in a large family. According to the future family structure, You can also split one room added.
3LDK+2LDKの2世帯住宅。大家族でも安心の間取り。将来家族構成に合わせ、分割し1部屋追加もできます。
|
|
◆ Car space 6 cars ◆ Site of the room ◆ 2 family house ◆ Housing wealth. There closet of large capacity.
◆カースペース6台分◆ゆとりの敷地◆2世帯住宅◆収納豊富。大容量の納戸あり。
|
Features pickup 特徴ピックアップ | | A quiet residential area / LDK15 tatami mats or more / Face-to-face kitchen / 2-story / City gas / 2 family house 閑静な住宅地 /LDK15畳以上 /対面式キッチン /2階建 /都市ガス /2世帯住宅 |
Price 価格 | | 39,800,000 yen 3980万円 |
Floor plan 間取り | | 5LDK 5LDK |
Units sold 販売戸数 | | 1 units 1戸 |
Land area 土地面積 | | 259 sq m (78.34 tsubo) (Registration) 259m2(78.34坪)(登記) |
Building area 建物面積 | | 191.21 sq m (57.84 tsubo) (Registration) 191.21m2(57.84坪)(登記) |
Driveway burden-road 私道負担・道路 | | Nothing, Northwest 9m width 無、北西9m幅 |
Completion date 完成時期(築年月) | | September 2004 2004年9月 |
Address 住所 | | Saitama Prefecture Iruma Oaza Sayamadai 埼玉県入間市大字狭山台 |
Traffic 交通 | | Seibu Ikebukuro Line "Iruma" walk 32 minutes
JR Hachikō Line "Kaneko" walk 51 minutes
Seibu Ikebukuro Line "bush" walk 59 minutes 西武池袋線「入間市」歩32分
JR八高線「金子」歩51分
西武池袋線「仏子」歩59分
|
Related links 関連リンク | | [Related Sites of this company] 【この会社の関連サイト】 |
Person in charge 担当者より | | Personnel Nakamura Takeshi Age: I will do my best 20s hard with the aim of customer satisfaction 担当者中村 毅年齢:20代お客様満足を目指して一生懸命頑張ります |
Contact お問い合せ先 | | TEL: 0800-603-7673 [Toll free] mobile phone ・ Also available from PHS
Caller ID is not notified
Please contact the "saw SUUMO (Sumo)"
If it does not lead, If the real estate company TEL:0800-603-7673【通話料無料】携帯電話・PHSからもご利用いただけます
発信者番号は通知されません
「SUUMO(スーモ)を見た」と問い合わせください
つながらない方、不動産会社の方は
|
Building coverage, floor area ratio 建ぺい率・容積率 | | Fifty percent ・ Hundred percent 50%・100% |
Time residents 入居時期 | | Consultation 相談 |
Land of the right form 土地の権利形態 | | Ownership 所有権 |
Structure and method of construction 構造・工法 | | Wooden 2-story 木造2階建 |
Construction 施工 | | Sekisui Heim セキスイハイム |
Use district 用途地域 | | One low-rise 1種低層 |
Overview and notices その他概要・特記事項 | | Contact: Nakamura Takeshi, Facilities: Public Water Supply, This sewage, City gas, Parking: car space 担当者:中村 毅、設備:公営水道、本下水、都市ガス、駐車場:カースペース |
Company profile 会社概要 | | <Mediation> Saitama Governor (2) No. 021057 (Corporation) Prefecture Building Lots and Buildings Transaction Business Association (Corporation) metropolitan area real estate Fair Trade Council member Century 21 (Ltd.) Ah Crest Yubinbango359-1141 Tokorozawa Prefecture Kotesashi cho 4-10-1 <仲介>埼玉県知事(2)第021057号(公社)埼玉県宅地建物取引業協会会員 (公社)首都圏不動産公正取引協議会加盟センチュリー21(株)アークレスト〒359-1141 埼玉県所沢市小手指町4-10-1 |
