Used Homes » Kanto » Saitama Prefecture » Iruma
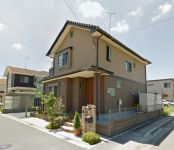 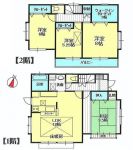
| | Saitama Prefecture Iruma 埼玉県入間市 |
| Seibu Ikebukuro Line "Iruma" 15 minutes Iruma City Museum walk 9 minutes by bus 西武池袋線「入間市」バス15分入間市博物館歩9分 |
| On the second floor 8 pledge Western-style 3 Pledge of walk-in closet, 7.5 Pledge of wide Grenier also storage capacity rich and comes with. We are fully equipped property trappings of life, such as floor heating and dishwasher. 2階8帖洋室に3帖のウォークインクローゼット、7.5帖の広いグルニエも付いていて収納力豊富。床暖房や食洗器など生活を彩る設備充実した物件です。 |
| Parking three or more possible, Land 50 square meters or more, LDK18 tatami mats or more, System kitchen, All room storage, A quiet residential area, Or more before road 6m, Corner lotese-style room, Shaping land, Face-to-face kitchen, Toilet 2 places, 2-story, South balcony, Zenshitsuminami direction, Underfloor Storage, The window in the bathroom, Dish washing dryer, Walk-in closet, City gas, Attic storage, Development subdivision in, Readjustment land within 駐車3台以上可、土地50坪以上、LDK18畳以上、システムキッチン、全居室収納、閑静な住宅地、前道6m以上、角地、和室、整形地、対面式キッチン、トイレ2ヶ所、2階建、南面バルコニー、全室南向き、床下収納、浴室に窓、食器洗乾燥機、ウォークインクロゼット、都市ガス、屋根裏収納、開発分譲地内、区画整理地内 |
Features pickup 特徴ピックアップ | | Parking three or more possible / Land 50 square meters or more / LDK18 tatami mats or more / System kitchen / All room storage / A quiet residential area / Or more before road 6m / Corner lot / Japanese-style room / Shaping land / Face-to-face kitchen / Toilet 2 places / 2-story / South balcony / Zenshitsuminami direction / Underfloor Storage / The window in the bathroom / Dish washing dryer / Walk-in closet / City gas / Attic storage / Development subdivision in / Readjustment land within 駐車3台以上可 /土地50坪以上 /LDK18畳以上 /システムキッチン /全居室収納 /閑静な住宅地 /前道6m以上 /角地 /和室 /整形地 /対面式キッチン /トイレ2ヶ所 /2階建 /南面バルコニー /全室南向き /床下収納 /浴室に窓 /食器洗乾燥機 /ウォークインクロゼット /都市ガス /屋根裏収納 /開発分譲地内 /区画整理地内 | Price 価格 | | 27,800,000 yen 2780万円 | Floor plan 間取り | | 4LDK 4LDK | Units sold 販売戸数 | | 1 units 1戸 | Land area 土地面積 | | 201 sq m 201m2 | Building area 建物面積 | | 110.13 sq m 110.13m2 | Driveway burden-road 私道負担・道路 | | Nothing, East 6m width, North 9m width 無、東6m幅、北9m幅 | Completion date 完成時期(築年月) | | April 2009 2009年4月 | Address 住所 | | Saitama Prefecture Iruma Miyadera 埼玉県入間市宮寺 | Traffic 交通 | | Seibu Ikebukuro Line "Iruma" 15 minutes Iruma City Museum walk 9 minutes by bus
Seibu Ikebukuro Line "Sayamagaoka" walk 59 minutes
JR Hachikō Line "Kaneko" walk 64 minutes 西武池袋線「入間市」バス15分入間市博物館歩9分
西武池袋線「狭山ヶ丘」歩59分
JR八高線「金子」歩64分
| Related links 関連リンク | | [Related Sites of this company] 【この会社の関連サイト】 | Person in charge 担当者より | | Person in charge of real-estate and building Uno Kenichi Age: 30 Daigyokai Experience: 10 years kindness ・ The motto polite advice after the buy a house, Please let me introduce the properties to suit your while to propose a home purchase was thought that after the move. 担当者宅建宇野 健一年齢:30代業界経験:10年親切・丁寧をモットーに住宅を購入のあとのアドバイスなど、入居後の事も考えた住宅購入をご提案しながらお客様にあった物件をご紹介させて頂きます。 | Contact お問い合せ先 | | TEL: 0800-603-0625 [Toll free] mobile phone ・ Also available from PHS
Caller ID is not notified
Please contact the "saw SUUMO (Sumo)"
If it does not lead, If the real estate company TEL:0800-603-0625【通話料無料】携帯電話・PHSからもご利用いただけます
発信者番号は通知されません
「SUUMO(スーモ)を見た」と問い合わせください
つながらない方、不動産会社の方は
| Building coverage, floor area ratio 建ぺい率・容積率 | | 60% ・ 200% 60%・200% | Time residents 入居時期 | | Consultation 相談 | Land of the right form 土地の権利形態 | | Ownership 所有権 | Structure and method of construction 構造・工法 | | Wooden 2-story 木造2階建 | Use district 用途地域 | | Two mid-high 2種中高 | Other limitations その他制限事項 | | Mid-to-high-rise floor exclusive residential district 中高層階住居専用地区 | Overview and notices その他概要・特記事項 | | Contact: Uno Kenichi, Facilities: Public Water Supply, This sewage, City gas, Parking: Car Port 担当者:宇野 健一、設備:公営水道、本下水、都市ガス、駐車場:カーポート | Company profile 会社概要 | | <Mediation> Minister of Land, Infrastructure and Transport (2) No. 006,956 (one company) National Housing Industry Association (Corporation) metropolitan area real estate Fair Trade Council member living cooperation Group Co., Ltd., Sumitomo cooperation Iruma branch Yubinbango358-0003 Saitama Prefecture Iruma Toyooka 1-6-7 <仲介>国土交通大臣(2)第006956号(一社)全国住宅産業協会会員 (公社)首都圏不動産公正取引協議会加盟住協グループ(株)住協入間支店〒358-0003 埼玉県入間市豊岡1-6-7 |
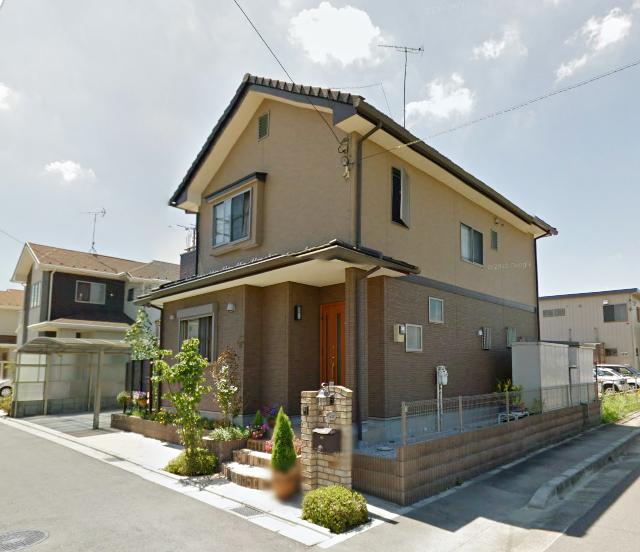 Local appearance photo
現地外観写真
Floor plan間取り図 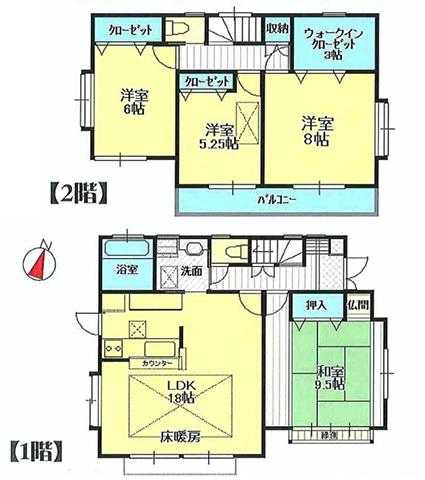 27,800,000 yen, 4LDK, Land area 201 sq m , Building area 110.13 sq m
2780万円、4LDK、土地面積201m2、建物面積110.13m2
Shopping centreショッピングセンター 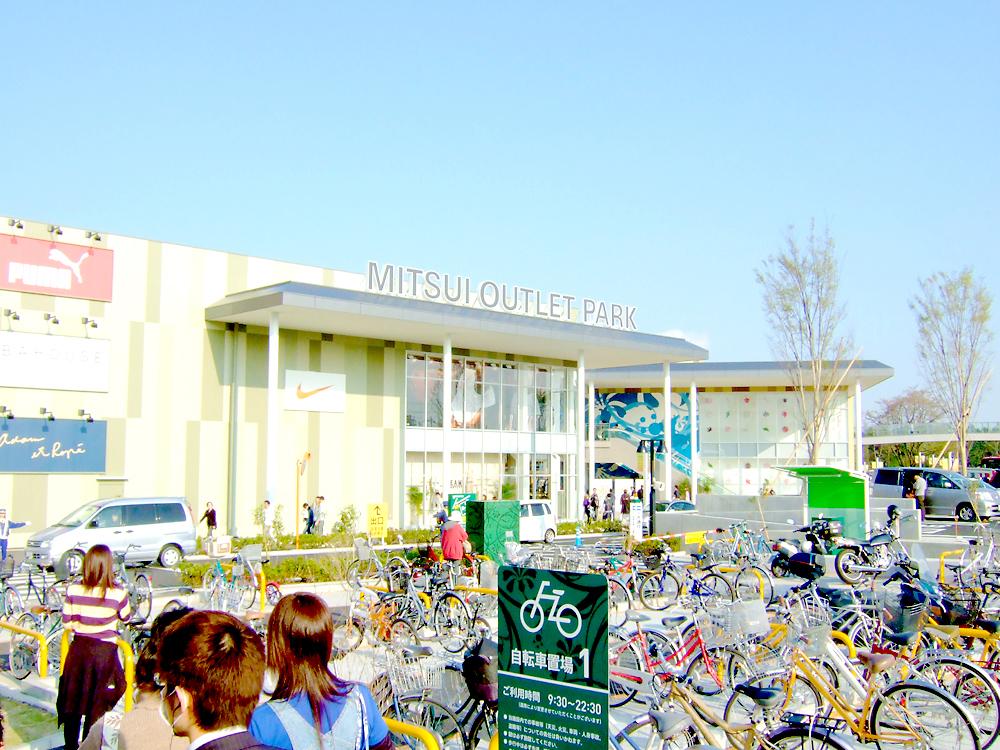 1600m to about 1600m to Mitsui Outlet Iruma
三井アウトレット入間まで約1600mまで1600m
Other Environmental Photoその他環境写真 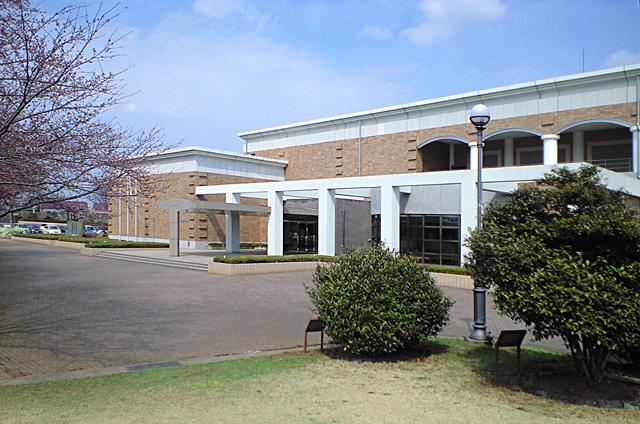 600m until the Iruma City Museum Alit
入間市博物館アリットまで600m
Shopping centreショッピングセンター 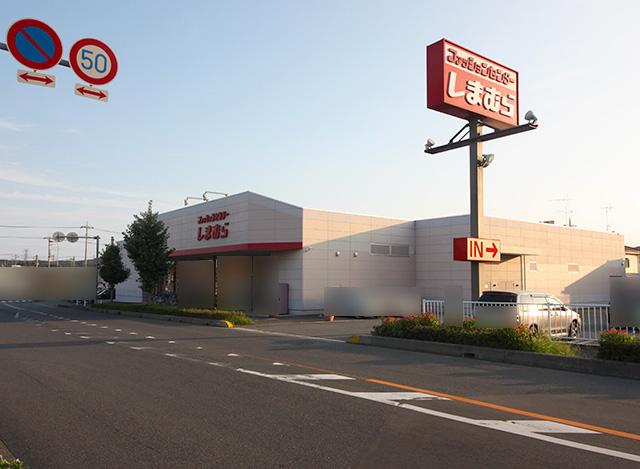 1100m to Fashion Center Shimamura Miyadera shop
ファッションセンターしまむら宮寺店まで1100m
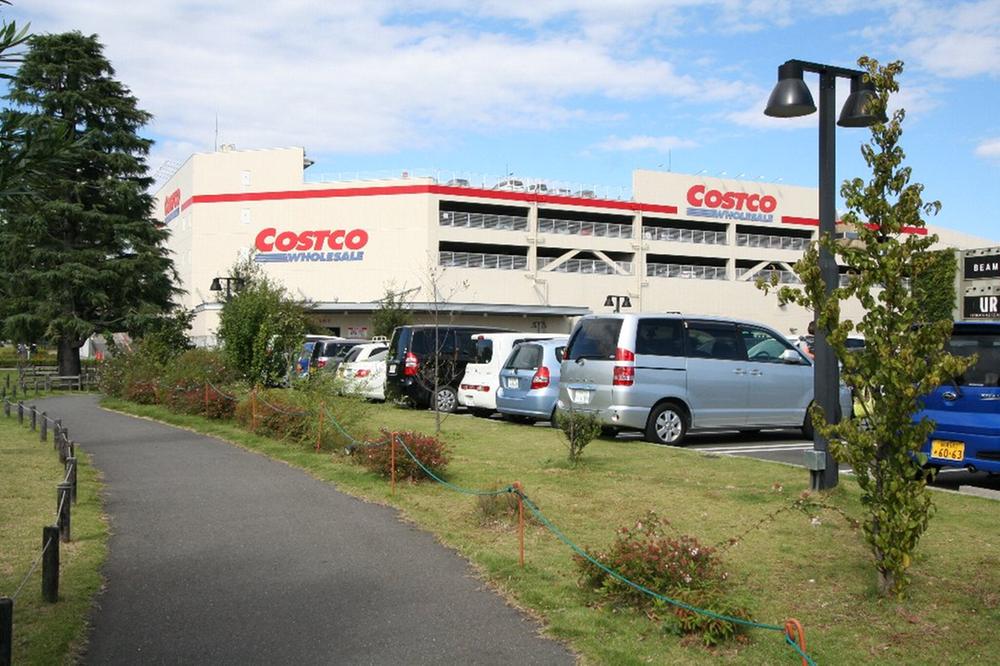 Costco Iruma until the warehouse 1700m
コストコ入間倉庫まで1700m
Hospital病院 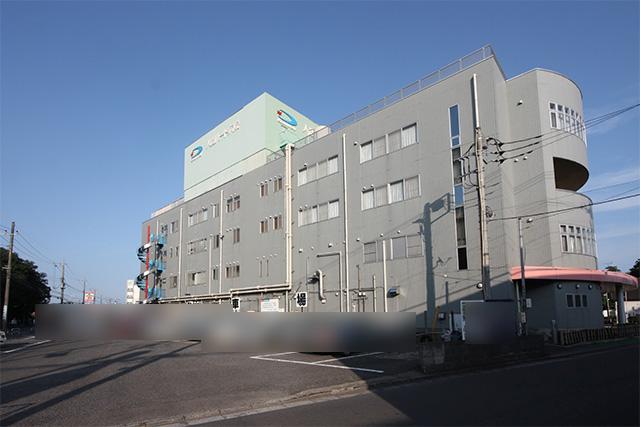 Iruma to Heart Hospital 1200m
入間ハート病院まで1200m
Primary school小学校 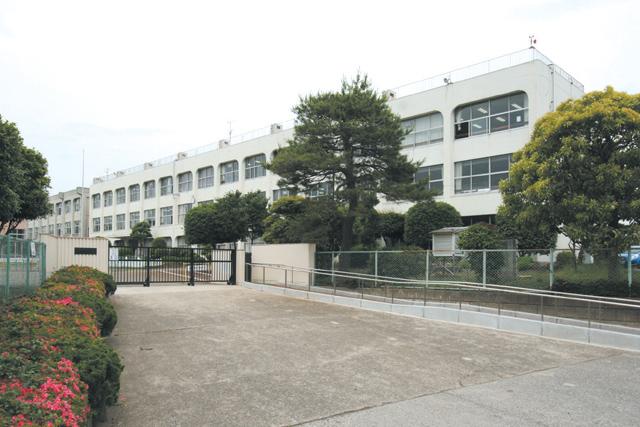 Sayama 600m up to elementary school
狭山小学校まで600m
Junior high school中学校 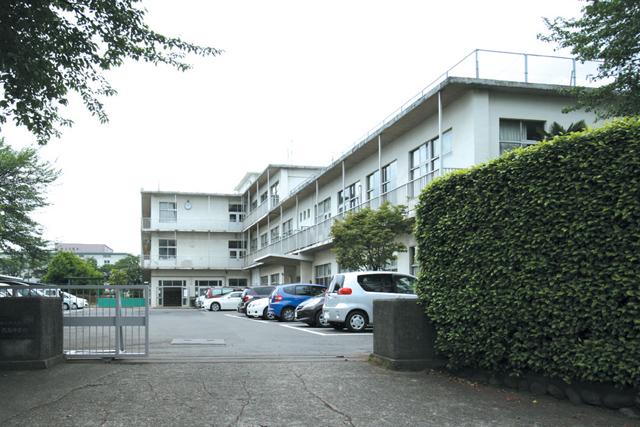 850m to Musashi Junior High School
武蔵中学校まで850m
Location
|










