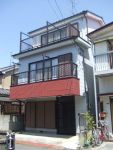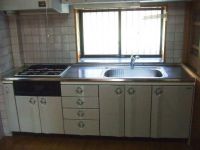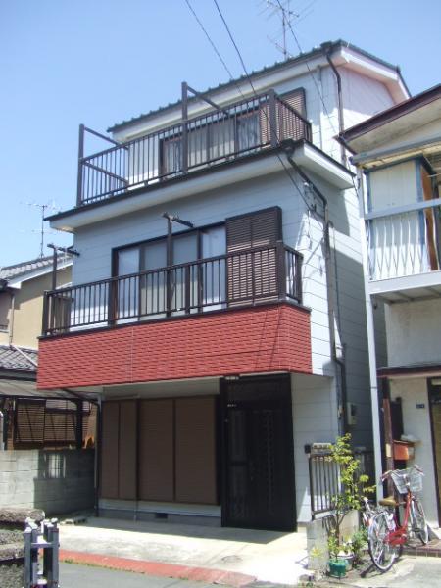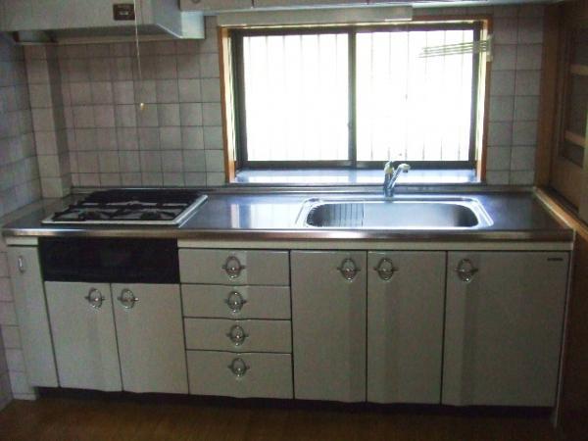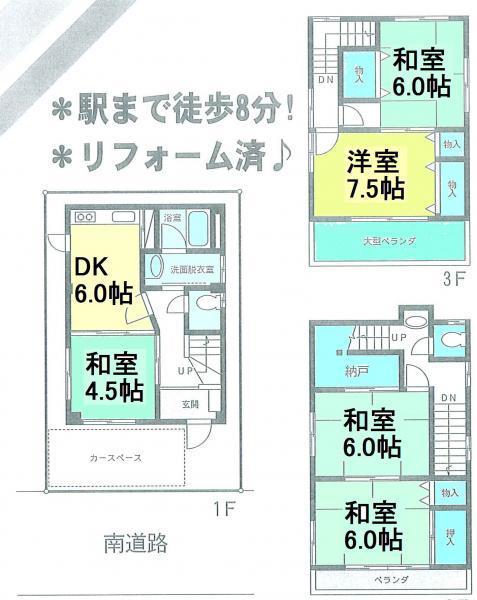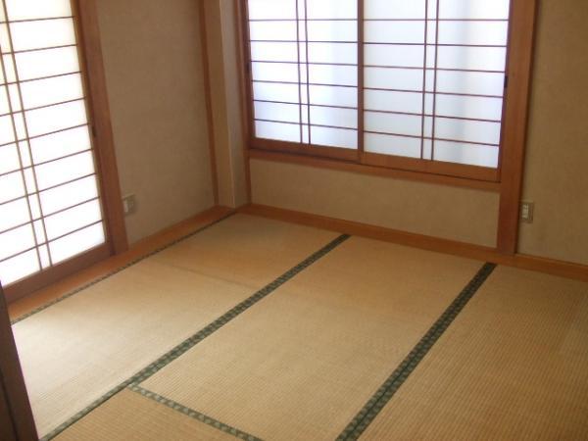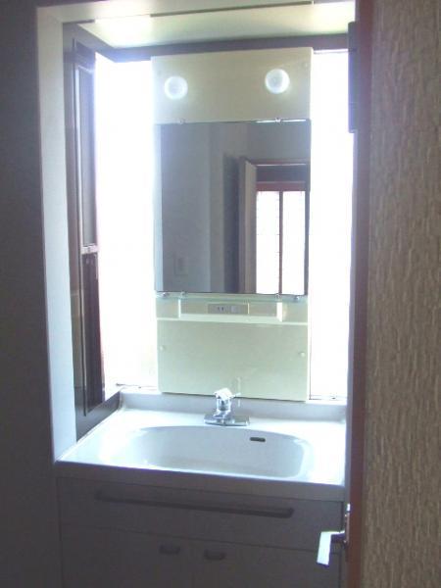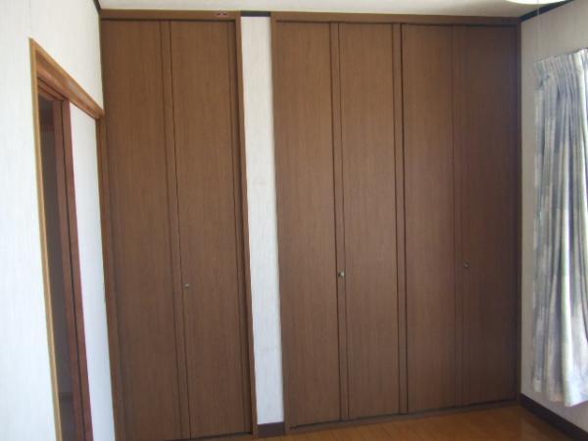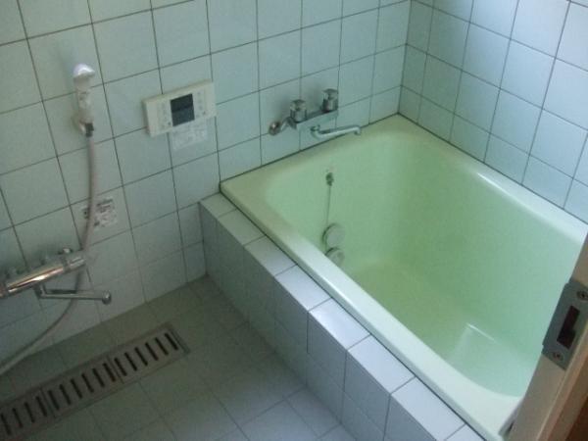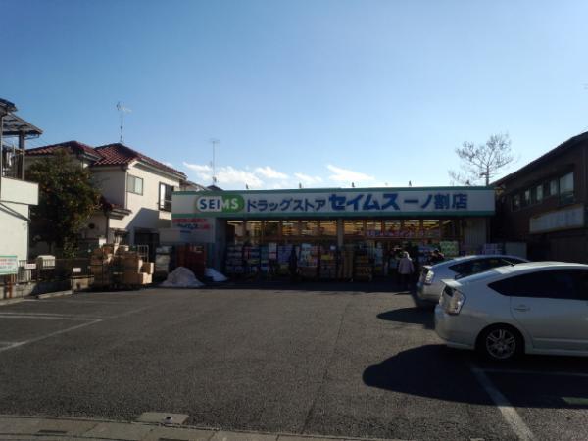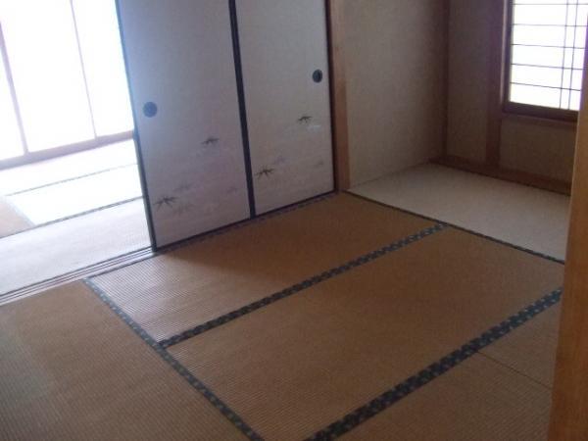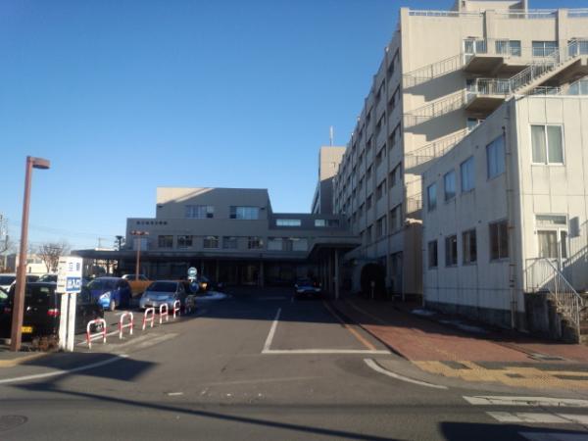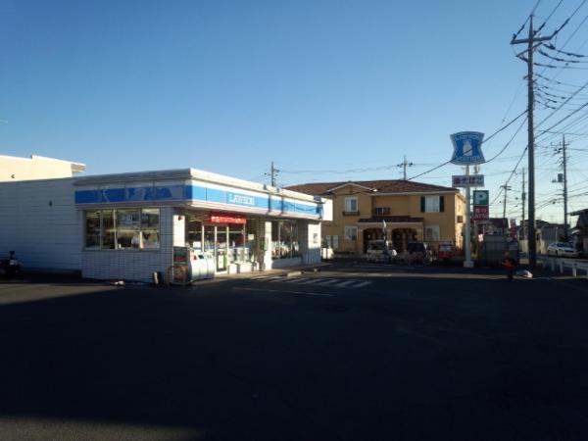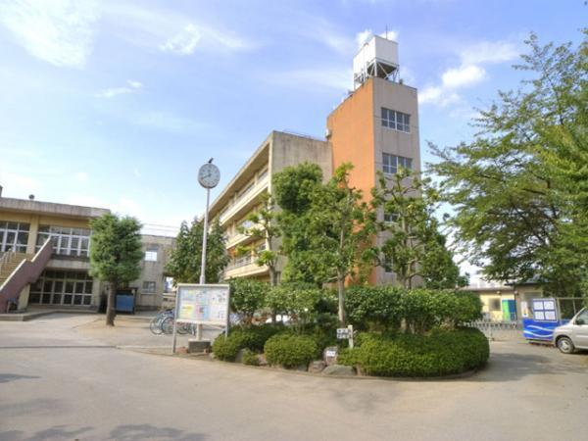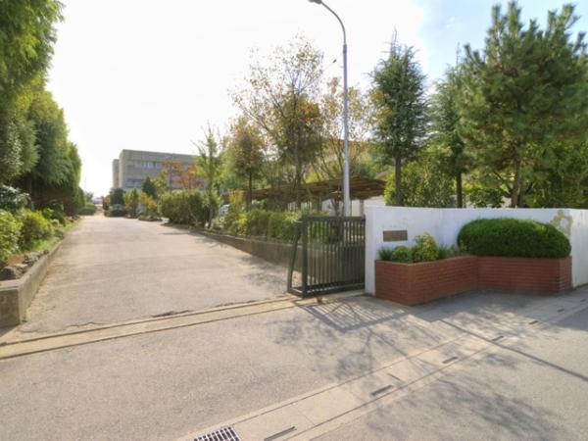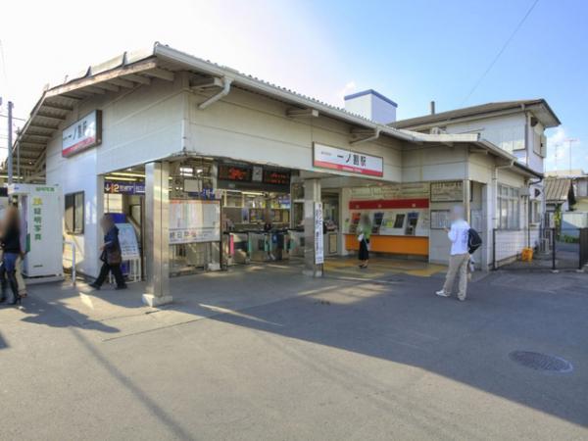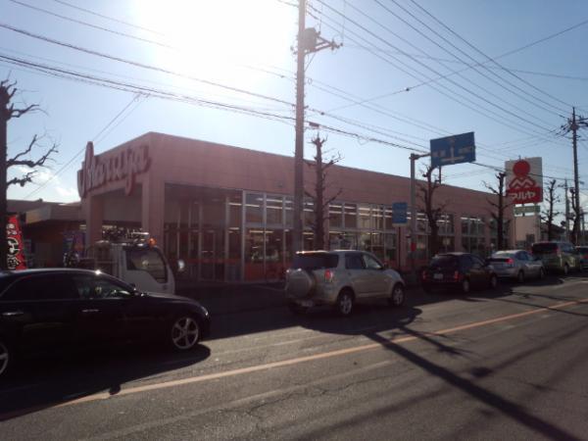|
|
Kasukabe Prefecture
埼玉県春日部市
|
|
Isesaki Tobu "Ichinowari" walk 8 minutes
東武伊勢崎線「一ノ割」歩8分
|
|
☆ Good location of an 8-minute walk to the station! It is a popular south road! ☆
☆駅まで徒歩8分の好立地!人気の南道路です!☆
|
|
Complete documentation ・ Please feel free to contact us or close to listing
詳しい資料・近隣物件情報等 お気軽にお問合わせください
|
Features pickup 特徴ピックアップ | | Immediate Available / Interior renovation / Facing south / Siemens south road / Japanese-style room / Shaping land / Toilet 2 places / 2 or more sides balcony / South balcony / Three-story or more / City gas 即入居可 /内装リフォーム /南向き /南側道路面す /和室 /整形地 /トイレ2ヶ所 /2面以上バルコニー /南面バルコニー /3階建以上 /都市ガス |
Price 価格 | | 13.8 million yen 1380万円 |
Floor plan 間取り | | 5DK 5DK |
Units sold 販売戸数 | | 1 units 1戸 |
Total units 総戸数 | | 1 units 1戸 |
Land area 土地面積 | | 63.5 sq m (registration) 63.5m2(登記) |
Building area 建物面積 | | 101.33 sq m (registration) 101.33m2(登記) |
Driveway burden-road 私道負担・道路 | | Nothing, South 4m width 無、南4m幅 |
Completion date 完成時期(築年月) | | May 1994 1994年5月 |
Address 住所 | | Kasukabe Prefecture Minami 4 埼玉県春日部市南4 |
Traffic 交通 | | Isesaki Tobu "Ichinowari" walk 8 minutes 東武伊勢崎線「一ノ割」歩8分
|
Related links 関連リンク | | [Related Sites of this company] 【この会社の関連サイト】 |
Person in charge 担当者より | | Person in charge of real-estate and building Yamaoka Makoto Age: 40 Daigyokai Experience: 18 years Tobu Isesaki Line on the basis of the sales experience of 18 years with a focus on, I will do my best so hard to be able to answer the delicate demands of everyone. Please feel free to tell us because it is fine also trifles such as taxes and mortgage. 担当者宅建山岡 誠年齢:40代業界経験:18年東武伊勢崎線を中心とした18年間の営業経験を基に、皆様の細やかなご要望にお答え出来るように一生懸命頑張ります。税金や住宅ローンなど些細な事でも結構ですのでお気軽にお申し付け下さい。 |
Contact お問い合せ先 | | TEL: 0800-602-6844 [Toll free] mobile phone ・ Also available from PHS
Caller ID is not notified
Please contact the "saw SUUMO (Sumo)"
If it does not lead, If the real estate company TEL:0800-602-6844【通話料無料】携帯電話・PHSからもご利用いただけます
発信者番号は通知されません
「SUUMO(スーモ)を見た」と問い合わせください
つながらない方、不動産会社の方は
|
Building coverage, floor area ratio 建ぺい率・容積率 | | 60% ・ 200% 60%・200% |
Time residents 入居時期 | | Immediate available 即入居可 |
Land of the right form 土地の権利形態 | | Ownership 所有権 |
Structure and method of construction 構造・工法 | | Wooden three-story 木造3階建 |
Renovation リフォーム | | April 2013 interior renovation completed (wall) 2013年4月内装リフォーム済(壁) |
Use district 用途地域 | | One middle and high 1種中高 |
Overview and notices その他概要・特記事項 | | Contact: Yamaoka Truth, Facilities: Public Water Supply, This sewage, City gas, Parking: car space 担当者:山岡 誠、設備:公営水道、本下水、都市ガス、駐車場:カースペース |
Company profile 会社概要 | | <Mediation> Saitama Governor (1) No. 022360 (Corporation) All Japan Real Estate Association (Corporation) metropolitan area real estate Fair Trade Council member (Ltd.) HOME'Syubinbango344-0065 Kasukabe Prefecture Tanihara 2-2-13 <仲介>埼玉県知事(1)第022360号(公社)全日本不動産協会会員 (公社)首都圏不動産公正取引協議会加盟(株)HOME'S〒344-0065 埼玉県春日部市谷原2-2-13 |
