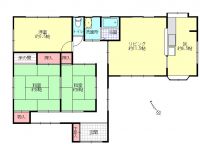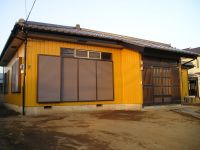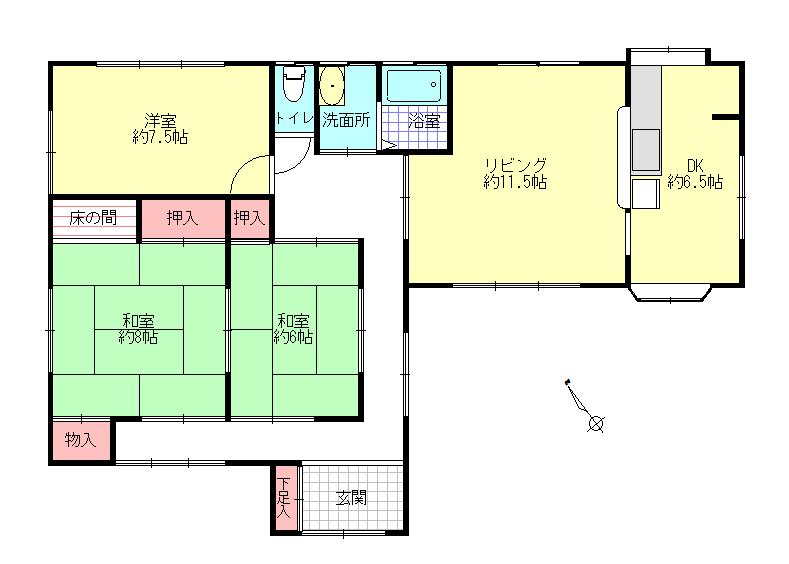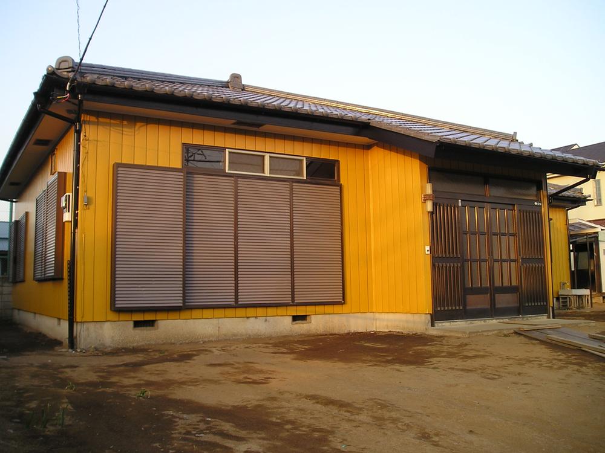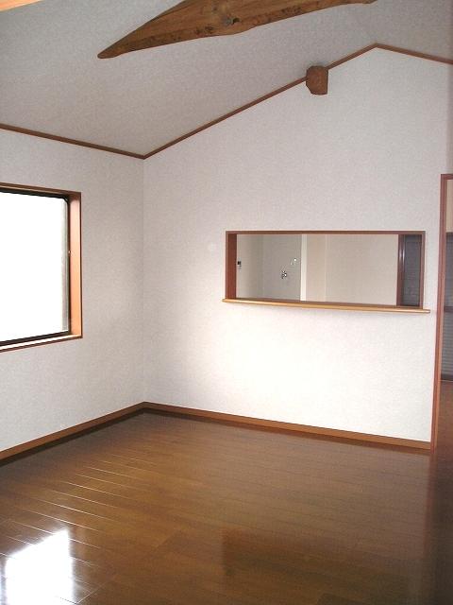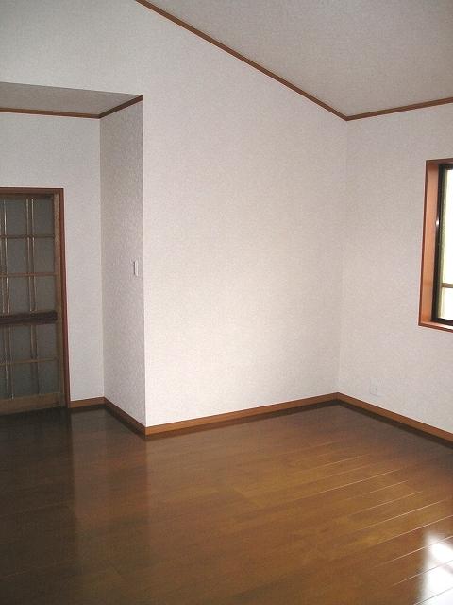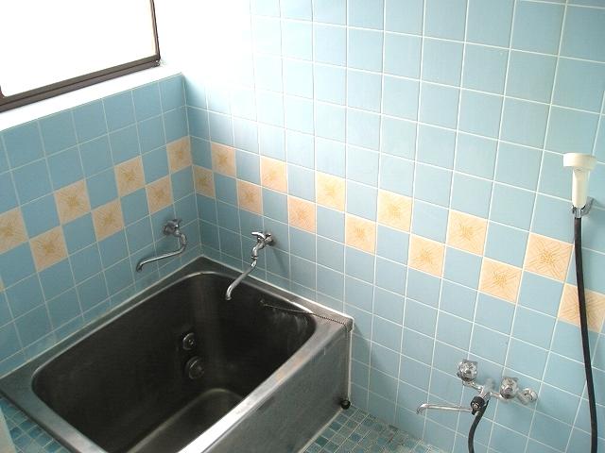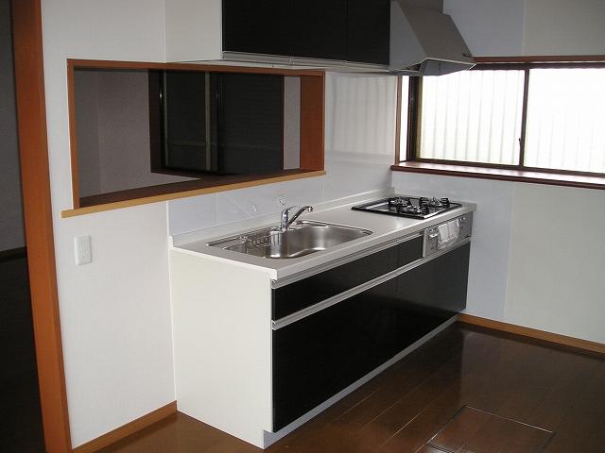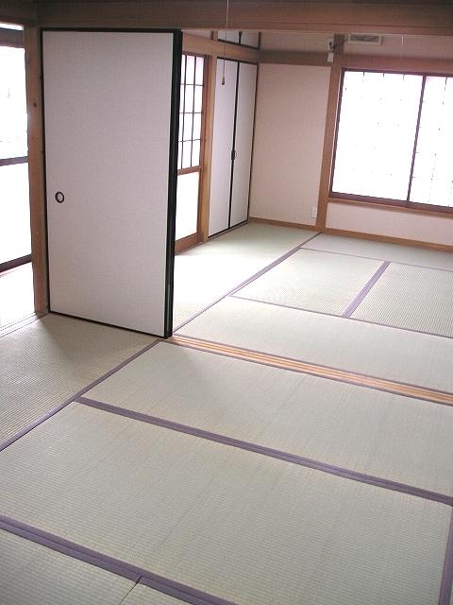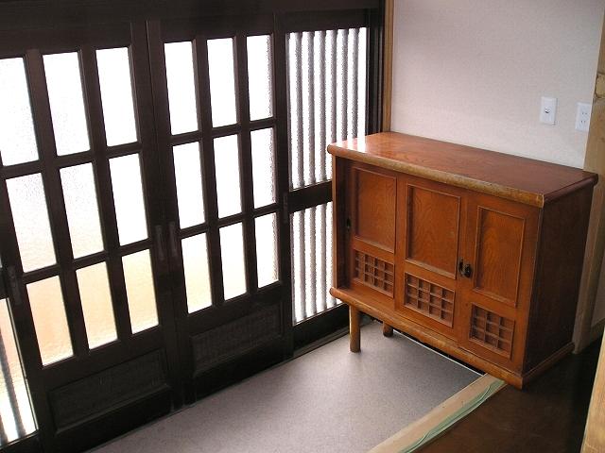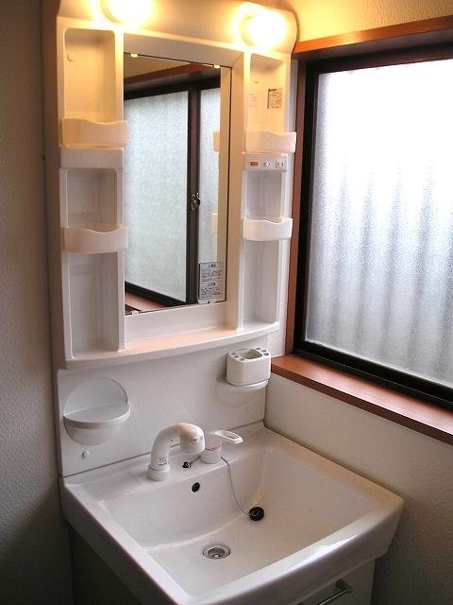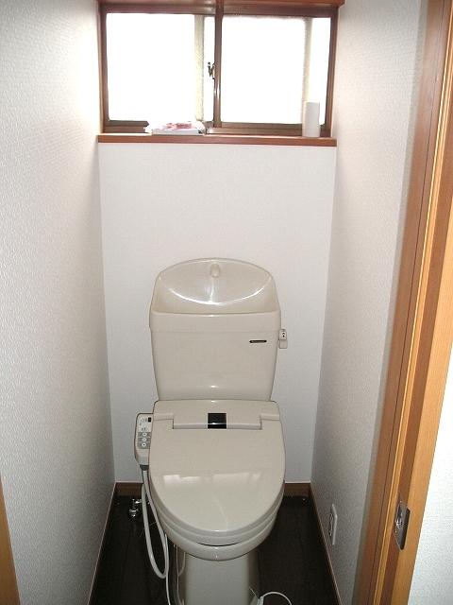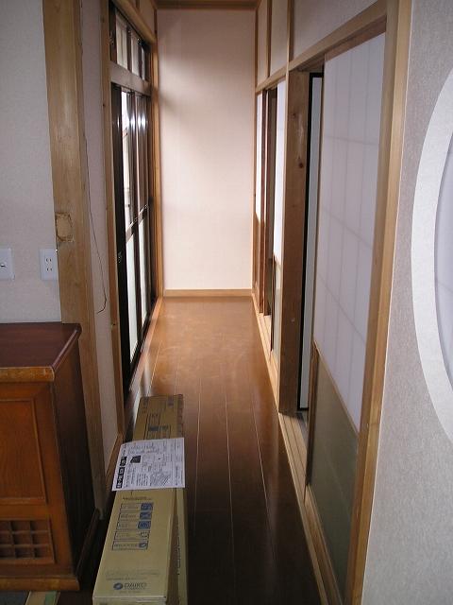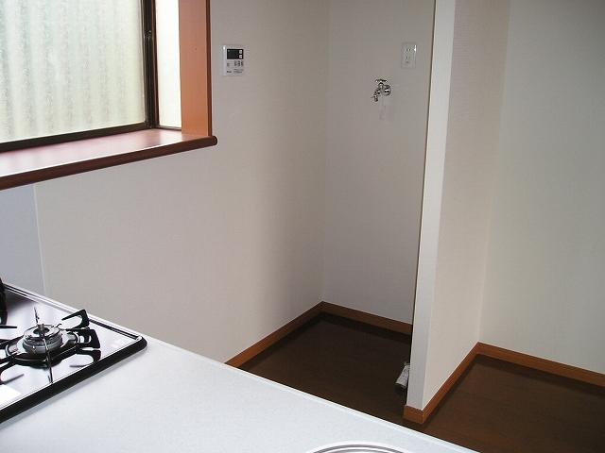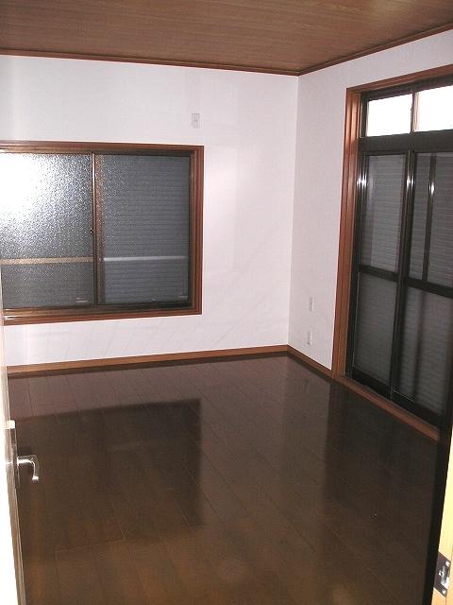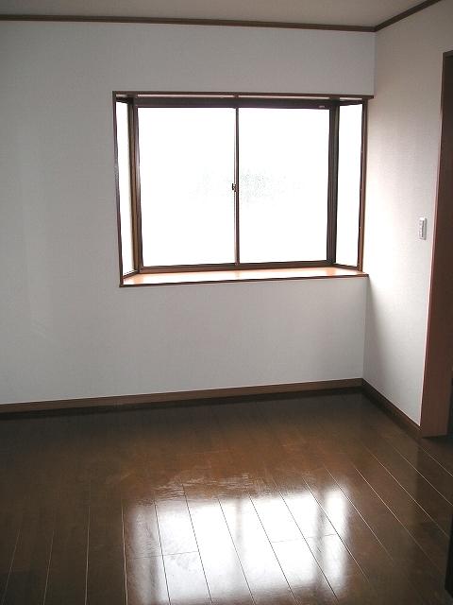|
|
Kasukabe Prefecture
埼玉県春日部市
|
|
Tobu Noda line "Minami Sakurai" walk 14 minutes
東武野田線「南桜井」歩14分
|
|
Parking three or more possible, Land more than 100 square meters, LDK18 tatami mats or more, System kitchen, Or more before road 6mese-style room, Face-to-face kitchen, Warm water washing toilet seat, Southwestward, All room 6 tatami mats or more
駐車3台以上可、土地100坪以上、LDK18畳以上、システムキッチン、前道6m以上、和室、対面式キッチン、温水洗浄便座、南西向き、全居室6畳以上
|
|
Land area spacious about 102 square meters ・ 3LDK one-story single-family ・ School is useful for children near elementary school ・ Please contact us
土地面積広々約102坪・3LDK平屋の一戸建て・小学校近くでお子様の通学便利です・是非お問い合わせください
|
Features pickup 特徴ピックアップ | | Parking three or more possible / Land more than 100 square meters / LDK18 tatami mats or more / System kitchen / Or more before road 6m / Japanese-style room / Face-to-face kitchen / Warm water washing toilet seat / Southwestward / All room 6 tatami mats or more 駐車3台以上可 /土地100坪以上 /LDK18畳以上 /システムキッチン /前道6m以上 /和室 /対面式キッチン /温水洗浄便座 /南西向き /全居室6畳以上 |
Price 価格 | | 9.9 million yen 990万円 |
Floor plan 間取り | | 3LDK 3LDK |
Units sold 販売戸数 | | 1 units 1戸 |
Land area 土地面積 | | 339.62 sq m (102.73 tsubo) (Registration) 339.62m2(102.73坪)(登記) |
Building area 建物面積 | | 95.84 sq m (28.99 tsubo) (Registration) 95.84m2(28.99坪)(登記) |
Driveway burden-road 私道負担・道路 | | Nothing, Southwest 10m width 無、南西10m幅 |
Completion date 完成時期(築年月) | | October 1987 1987年10月 |
Address 住所 | | Kasukabe Prefecture Yonezaki 埼玉県春日部市米崎 |
Traffic 交通 | | Tobu Noda line "Minami Sakurai" walk 14 minutes
Noda line "Kawama" walk 70 minutes Noda Tobu Tobu "Fujinoushijima" walk 43 minutes 東武野田線「南桜井」歩14分
東武野田線「川間」歩70分東武野田線「藤の牛島」歩43分
|
Related links 関連リンク | | [Related Sites of this company] 【この会社の関連サイト】 |
Person in charge 担当者より | | Personnel Nakamura 担当者中村 |
Contact お問い合せ先 | | TEL: 0120-437001 [Toll free] Please contact the "saw SUUMO (Sumo)" TEL:0120-437001【通話料無料】「SUUMO(スーモ)を見た」と問い合わせください |
Expenses 諸費用 | | Rent: 12,920 yen / Month 地代:1万2920円/月 |
Building coverage, floor area ratio 建ぺい率・容積率 | | Fifty percent ・ 80% 50%・80% |
Time residents 入居時期 | | Consultation 相談 |
Land of the right form 土地の権利形態 | | Leasehold (Old), Leasehold period new 20 years, Leasehold fee is annual sum 155,040 yen ・ Is a lump-sum payment every six months 賃借権(旧)、借地期間新規20年、借地料は年額155,040円・半年ごとに一括払いです |
Structure and method of construction 構造・工法 | | Wooden 1 story 木造1階建 |
Overview and notices その他概要・特記事項 | | Contact: Nakamura, Facilities: Public Water Supply, Parking: car space 担当者:中村、設備:公営水道、駐車場:カースペース |
Company profile 会社概要 | | <Mediation> Minister of Land, Infrastructure and Transport (11) No. 002135 (one company) National Housing Industry Association (Corporation) metropolitan area real estate Fair Trade Council member Asahi Living Co., Ltd. Kashiwa office Yubinbango277-0852 Kashiwa City, Chiba Prefecture Asahimachi 1-5-12 Suehiro Inbiru first floor <仲介>国土交通大臣(11)第002135号(一社)全国住宅産業協会会員 (公社)首都圏不動産公正取引協議会加盟朝日リビング(株)柏営業所〒277-0852 千葉県柏市旭町1-5-12 末広インビル1階 |
