Used Homes » Kanto » Saitama Prefecture » Kasukabe
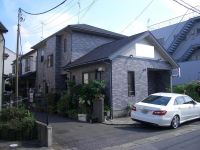 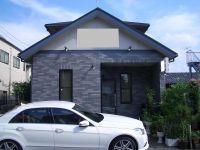
| | Kasukabe Prefecture 埼玉県春日部市 |
| Isesaki Tobu "Ichinowari" walk 5 minutes 東武伊勢崎線「一ノ割」歩5分 |
| At the three-way road is good per yang! Inherit and equipment at the store with housing (barbershop). 3方道路にて陽当たり良好です!店舗付き住宅(理容店)にて設備引継げます。 |
| Is the property of the station walk 5 minutes. Person you are looking for a store, Please feel free to contact us by all means. 駅徒歩5分の物件です。店舗をお探しのかた、ぜひお気軽にお問い合わせください。 |
Features pickup 特徴ピックアップ | | Yang per good / Flat to the station / Or more before road 6m / Japanese-style room / Toilet 2 places / 2-story / South balcony / City gas / Storeroom 陽当り良好 /駅まで平坦 /前道6m以上 /和室 /トイレ2ヶ所 /2階建 /南面バルコニー /都市ガス /納戸 | Price 価格 | | 21,800,000 yen 2180万円 | Floor plan 間取り | | 3K + S (storeroom) 3K+S(納戸) | Units sold 販売戸数 | | 1 units 1戸 | Land area 土地面積 | | 110.04 sq m (registration) 110.04m2(登記) | Building area 建物面積 | | 98.03 sq m (registration) 98.03m2(登記) | Driveway burden-road 私道負担・道路 | | Nothing, Northwest 6m width, Southwest 4m width, Southeast 4m width 無、北西6m幅、南西4m幅、南東4m幅 | Completion date 完成時期(築年月) | | January 1996 1996年1月 | Address 住所 | | Kasukabe Prefecture Bingohigashi 1 埼玉県春日部市備後東1 | Traffic 交通 | | Isesaki Tobu "Ichinowari" walk 5 minutes 東武伊勢崎線「一ノ割」歩5分
| Person in charge 担当者より | | Person in charge of real-estate and building Ueda Kouki Age: 40's newly built condominium, Not only used single-family, Order until the construction and renovation, You should happy with the total specific suggestions. Please leave the real estate sale. We promise your sale early by a wide range of sales activities. 担当者宅建上田 幸記年齢:40代新築分譲、中古戸建だけでなく、注文建築やリフォームまで、トータル的なご提案にご満足いただけるはずです。不動産売却もお任せ下さい。幅広い販売活動により早期のご売却をお約束いたします。 | Contact お問い合せ先 | | TEL: 0800-603-0719 [Toll free] mobile phone ・ Also available from PHS
Caller ID is not notified
Please contact the "saw SUUMO (Sumo)"
If it does not lead, If the real estate company TEL:0800-603-0719【通話料無料】携帯電話・PHSからもご利用いただけます
発信者番号は通知されません
「SUUMO(スーモ)を見た」と問い合わせください
つながらない方、不動産会社の方は
| Building coverage, floor area ratio 建ぺい率・容積率 | | 80% ・ 200% 80%・200% | Time residents 入居時期 | | Consultation 相談 | Land of the right form 土地の権利形態 | | Ownership 所有権 | Structure and method of construction 構造・工法 | | Wooden 2-story 木造2階建 | Use district 用途地域 | | Residential 近隣商業 | Overview and notices その他概要・特記事項 | | Contact: Ueda Kouki, Facilities: Public Water Supply, This sewage, City gas, Parking: car space 担当者:上田 幸記、設備:公営水道、本下水、都市ガス、駐車場:カースペース | Company profile 会社概要 | | <Mediation> Minister of Land, Infrastructure and Transport (11) No. 002401 (Corporation) Prefecture Building Lots and Buildings Transaction Business Association (Corporation) metropolitan area real estate Fair Trade Council member (Ltd.) a central residential Porras residence of Information Center Kitakoshigaya office Yubinbango343-0025 Saitama Prefecture Koshigaya Osawa 3-19-1 <仲介>国土交通大臣(11)第002401号(公社)埼玉県宅地建物取引業協会会員 (公社)首都圏不動産公正取引協議会加盟(株)中央住宅ポラス住まいの情報館 北越谷営業所〒343-0025 埼玉県越谷市大沢3-19-1 |
Local appearance photo現地外観写真 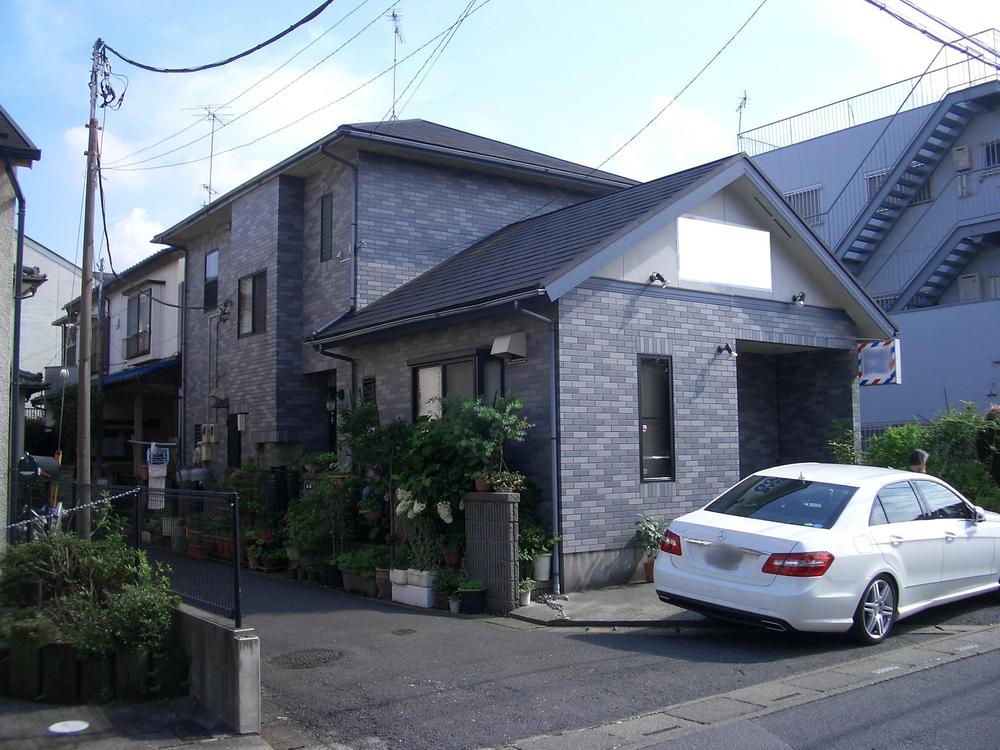 Local (June 2013) Shooting
現地(2013年6月)撮影
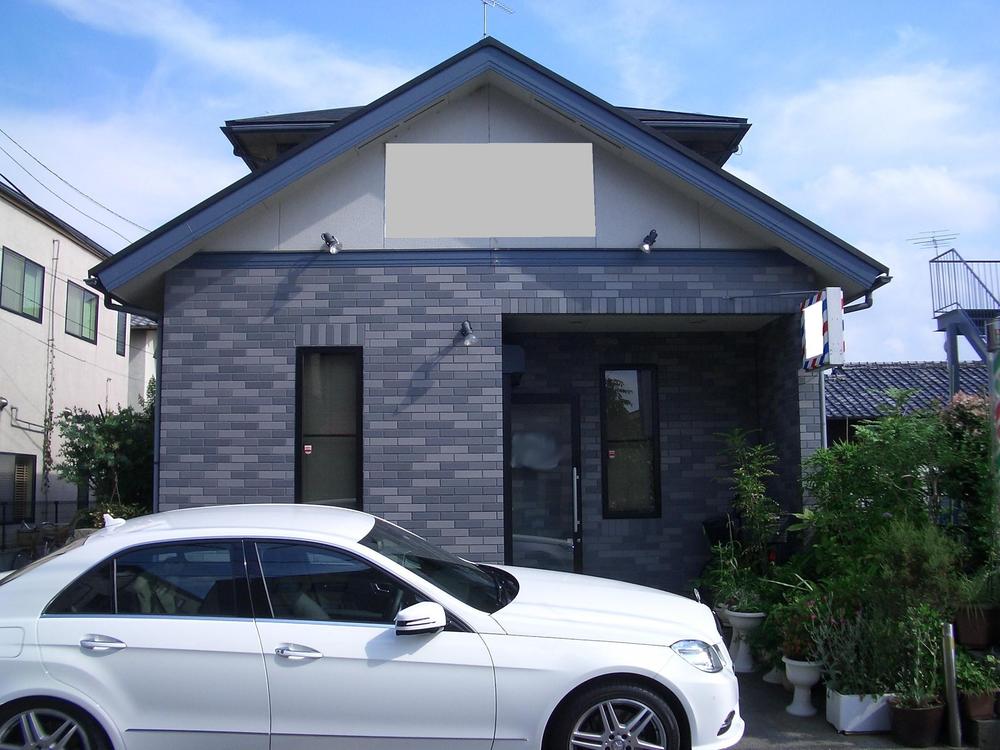 Local (June 2013) Shooting
現地(2013年6月)撮影
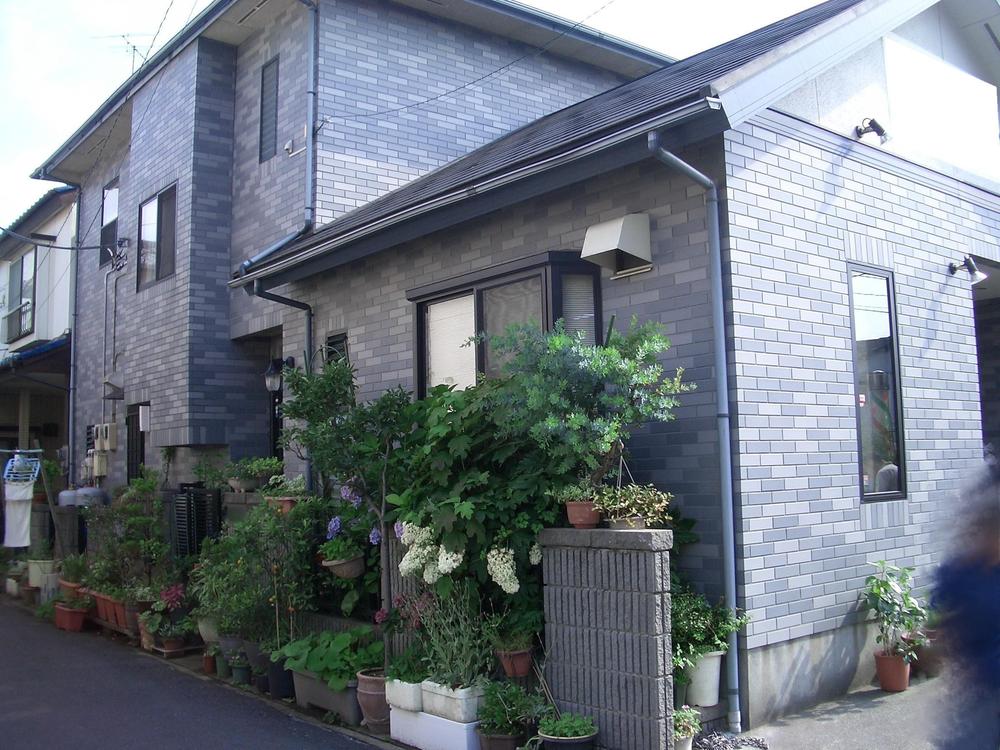 Local (June 2013) Shooting
現地(2013年6月)撮影
Floor plan間取り図 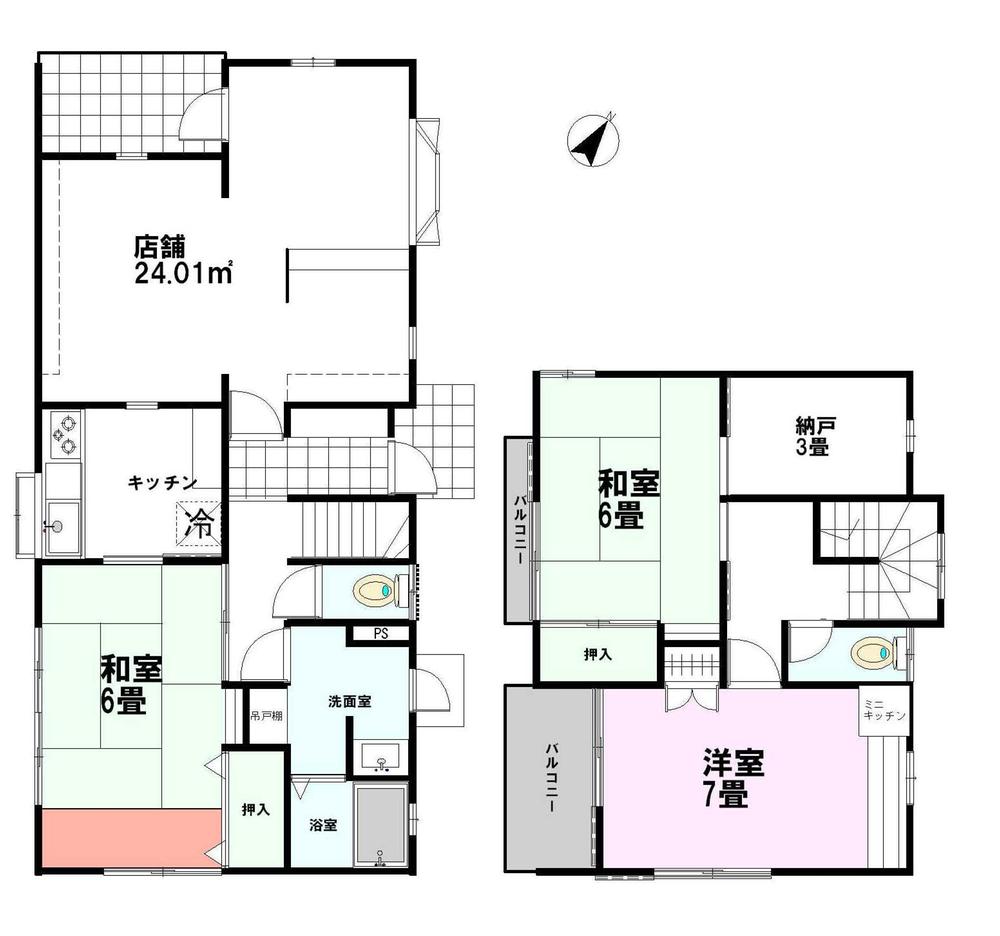 21,800,000 yen, 3K + S (storeroom), Land area 110.04 sq m , Building area 98.03 sq m
2180万円、3K+S(納戸)、土地面積110.04m2、建物面積98.03m2
Toiletトイレ 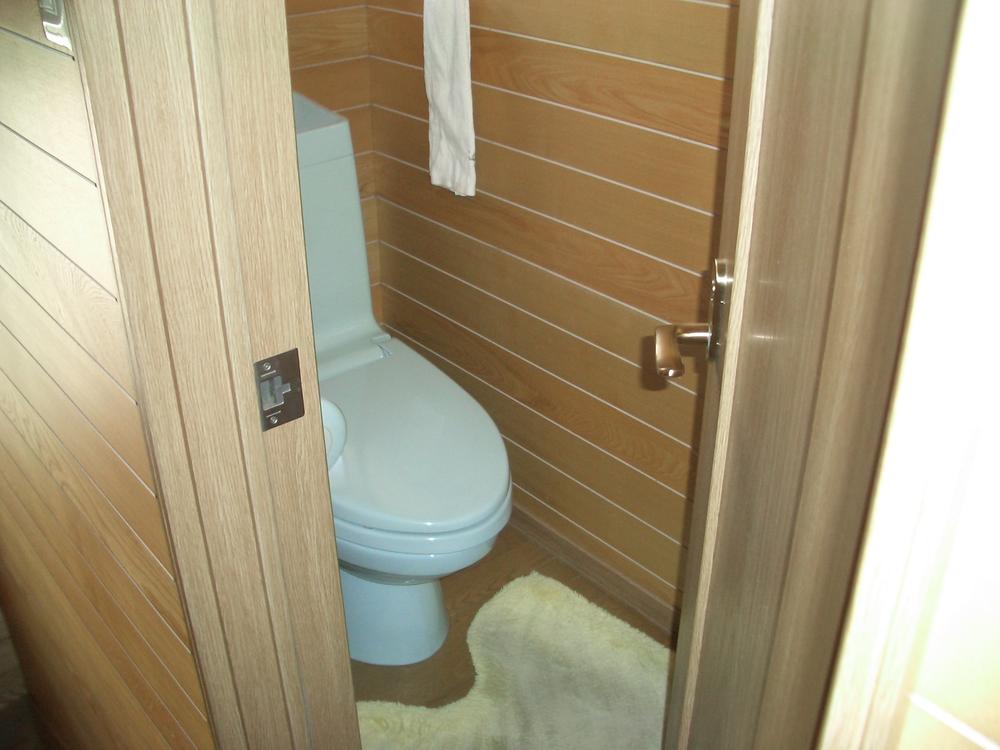 Indoor (June 2013) Shooting
室内(2013年6月)撮影
Other introspectionその他内観 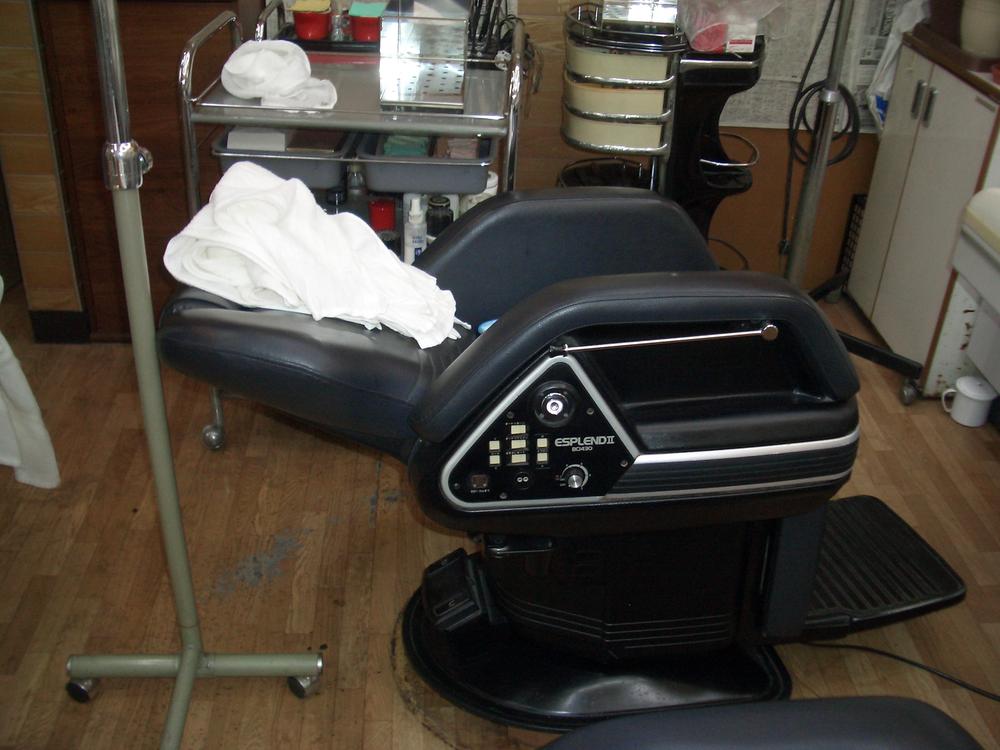 Indoor (June 2013) Shooting
室内(2013年6月)撮影
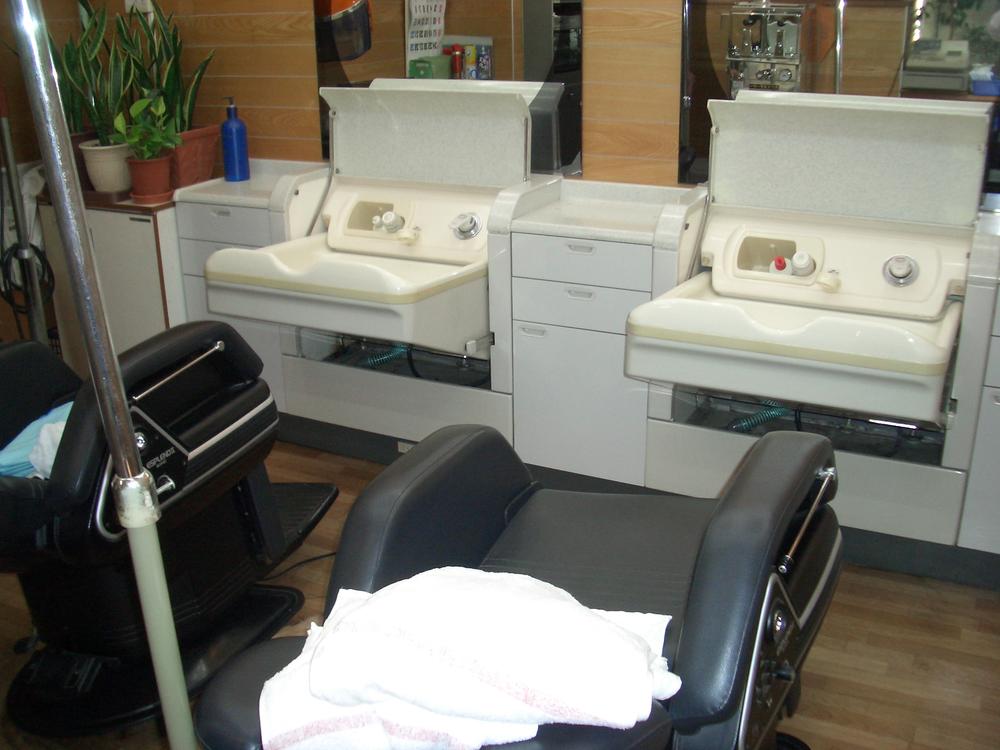 Indoor (June 2013) Shooting
室内(2013年6月)撮影
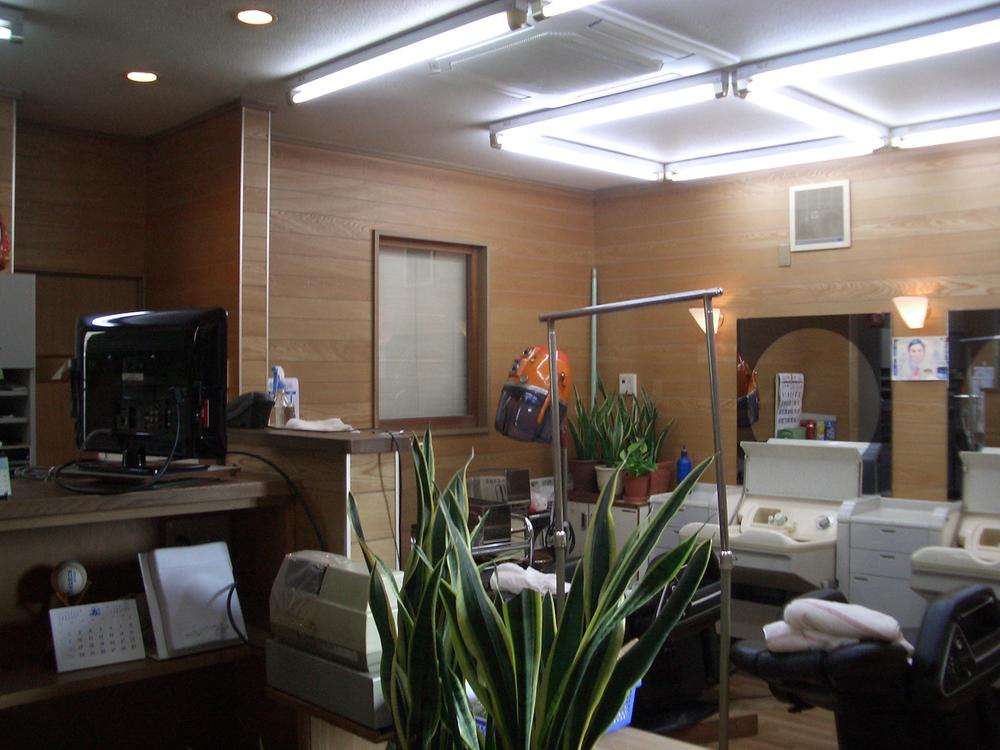 Indoor (June 2013) Shooting
室内(2013年6月)撮影
Location
|









