1996June
95 million yen, 7LK, 330.38 sq m
Used Homes » Kanto » Saitama Prefecture » Kasukabe
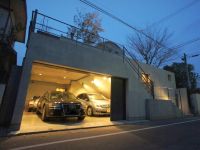 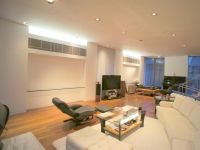
| | Kasukabe Prefecture 埼玉県春日部市 |
| Isesaki Tobu "Kasukabe" walk 7 minutes 東武伊勢崎線「春日部」歩7分 |
| ☆ ☆ ☆ Mansion large detached ・ Site 85 square meters ・ Building 99 square meters ・ 2 cars with built-in garage ☆ ☆ ☆ Kasukabe Station 7 minutes ・ Living 21 Pledge ^ ^ Let's go First to see ☆☆☆豪邸大型一戸建て・敷地85坪・建物99坪・ビルトインガレージで車2台☆☆☆春日部駅7分・リビング21帖 まずは見にいきましょう^^ |
Features pickup 特徴ピックアップ | | Parking two Allowed / 2 along the line more accessible / Land 50 square meters or more / It is close to the city / Facing south / Yang per good / Flat to the station / A quiet residential area / Or more before road 6m / Japanese-style room / garden / Toilet 2 places / Bathroom 1 tsubo or more / Nantei / Atrium / Wood deck / Walk-in closet / Or more ceiling height 2.5m / All room 6 tatami mats or more / Three-story or more / Maintained sidewalk / roof balcony 駐車2台可 /2沿線以上利用可 /土地50坪以上 /市街地が近い /南向き /陽当り良好 /駅まで平坦 /閑静な住宅地 /前道6m以上 /和室 /庭 /トイレ2ヶ所 /浴室1坪以上 /南庭 /吹抜け /ウッドデッキ /ウォークインクロゼット /天井高2.5m以上 /全居室6畳以上 /3階建以上 /整備された歩道 /ルーフバルコニー | Price 価格 | | 95 million yen 9500万円 | Floor plan 間取り | | 7LK 7LK | Units sold 販売戸数 | | 1 units 1戸 | Land area 土地面積 | | 282.5 sq m (registration) 282.5m2(登記) | Building area 建物面積 | | 330.38 sq m (registration) 330.38m2(登記) | Driveway burden-road 私道負担・道路 | | Nothing 無 | Completion date 完成時期(築年月) | | June 1996 1996年6月 | Address 住所 | | Kasukabe Prefecture Central 2 埼玉県春日部市中央2 | Traffic 交通 | | Isesaki Tobu "Kasukabe" walk 7 minutes
Tobu Noda line "Yagisaki" walk 5 minutes
Isesaki Tobu "Kitakasukabe" walk 23 minutes 東武伊勢崎線「春日部」歩7分
東武野田線「八木崎」歩5分
東武伊勢崎線「北春日部」歩23分
| Person in charge 担当者より | | Personnel Nakamura Masashi Age: 30 Daigyokai experience: Instead of telling the only five-year good point, Also tell firmly points bad. Also, Because I would like you to stay with a smile to the customer, Also kept in mind that I'm a first healthy with a smile. 担当者中村 正史年齢:30代業界経験:5年良い点だけを伝えるのではなく、悪い点もしっかりとお伝えしています。また、お客様に笑顔で居て頂きたいので、私がまず笑顔で元気でいることも心掛けています。 | Contact お問い合せ先 | | TEL: 0800-603-3527 [Toll free] mobile phone ・ Also available from PHS
Caller ID is not notified
Please contact the "saw SUUMO (Sumo)"
If it does not lead, If the real estate company TEL:0800-603-3527【通話料無料】携帯電話・PHSからもご利用いただけます
発信者番号は通知されません
「SUUMO(スーモ)を見た」と問い合わせください
つながらない方、不動産会社の方は
| Time residents 入居時期 | | Consultation 相談 | Land of the right form 土地の権利形態 | | Ownership 所有権 | Structure and method of construction 構造・工法 | | RC3 story RC3階建 | Overview and notices その他概要・特記事項 | | Contact: Nakamura Authentic history, Parking: Garage 担当者:中村 正史、駐車場:車庫 | Company profile 会社概要 | | <Mediation> Saitama Governor (2) the first 020,300 No. Century 21 House well (Ltd.) Yubinbango330-0852 Saitama Omiya-ku, Taisei-cho, 3-414 <仲介>埼玉県知事(2)第020300号センチュリー21ハウスウェル(株)〒330-0852 埼玉県さいたま市大宮区大成町3-414 |
Local appearance photo現地外観写真 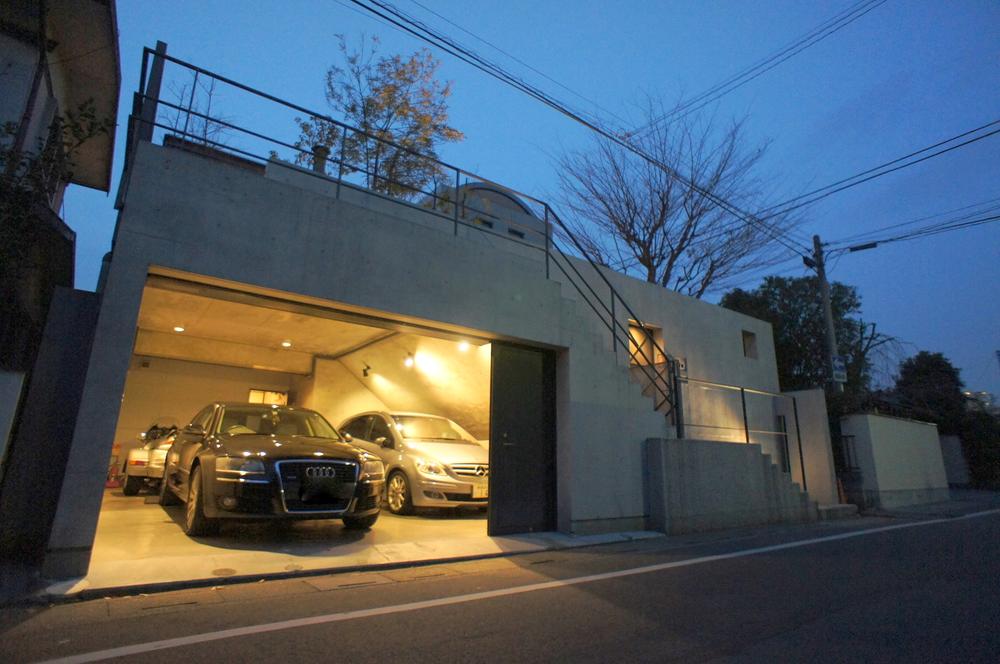 Maintenance an important car in the built-in garage ・ We put in a room without getting wet to care ^^ rain
ビルトインガレージで大事なお車をメンテナンス・お手入れ^^雨に濡れずに室内に入れます
Livingリビング 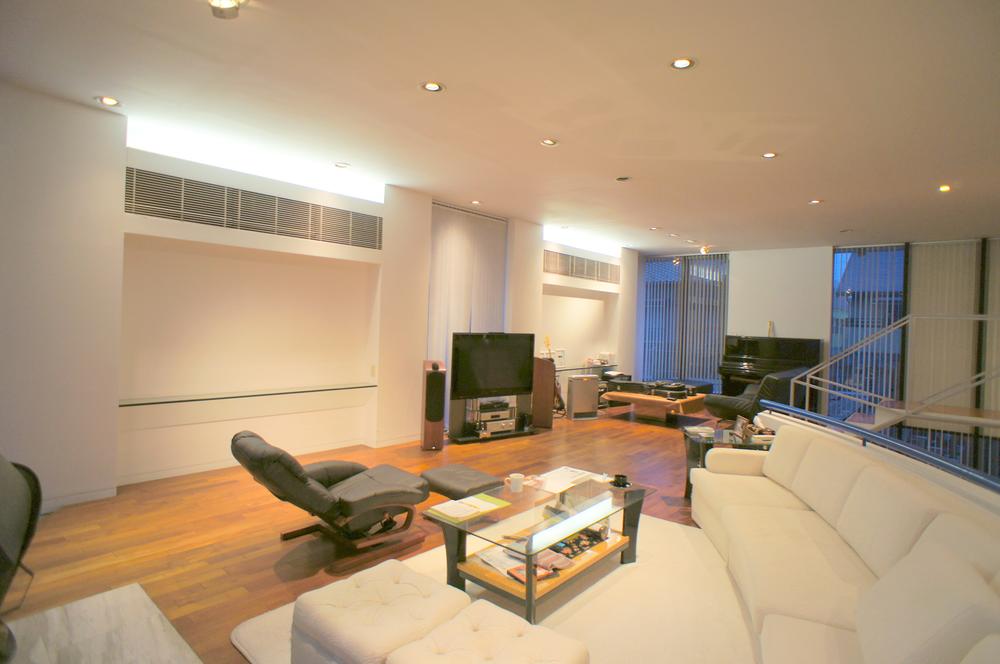 Wide 21 Pledge of living ^^ space is fashionable
広い21帖のリビング^^空間がオシャレです
Bathroom浴室 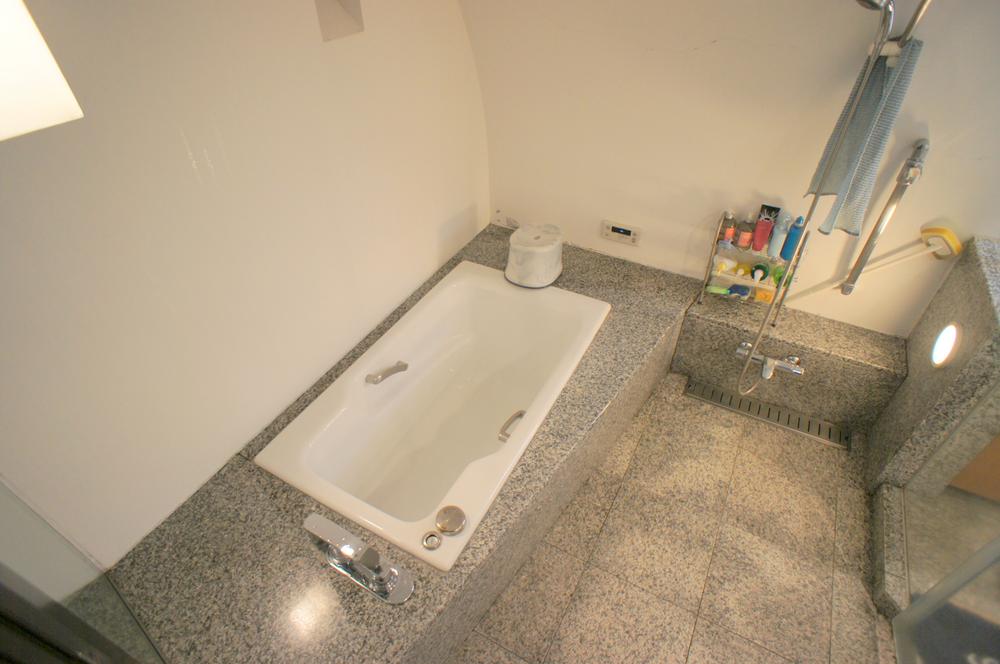 One day be sure to take tired of ^^
一日の疲れも取れること間違いなし^^
Floor plan間取り図 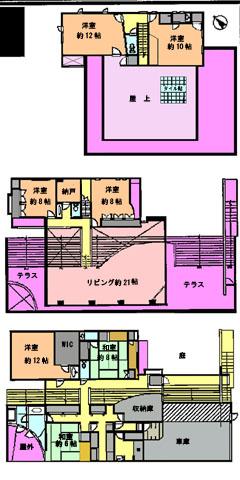 95 million yen, 7LK, Land area 282.5 sq m , Building area 330.38 sq m Come, Please look
9500万円、7LK、土地面積282.5m2、建物面積330.38m2 是非、ご覧ください
Kitchenキッチン 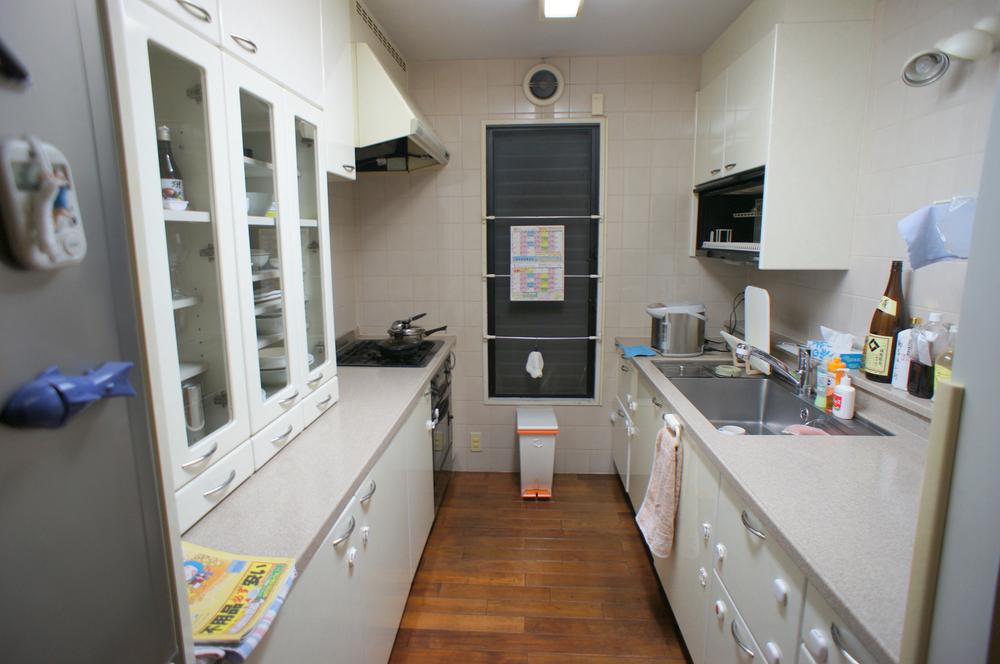 Easy-to-use fun cooking in the kitchen ^^
使いやすいキッチンで料理も楽しい^^
Garden庭 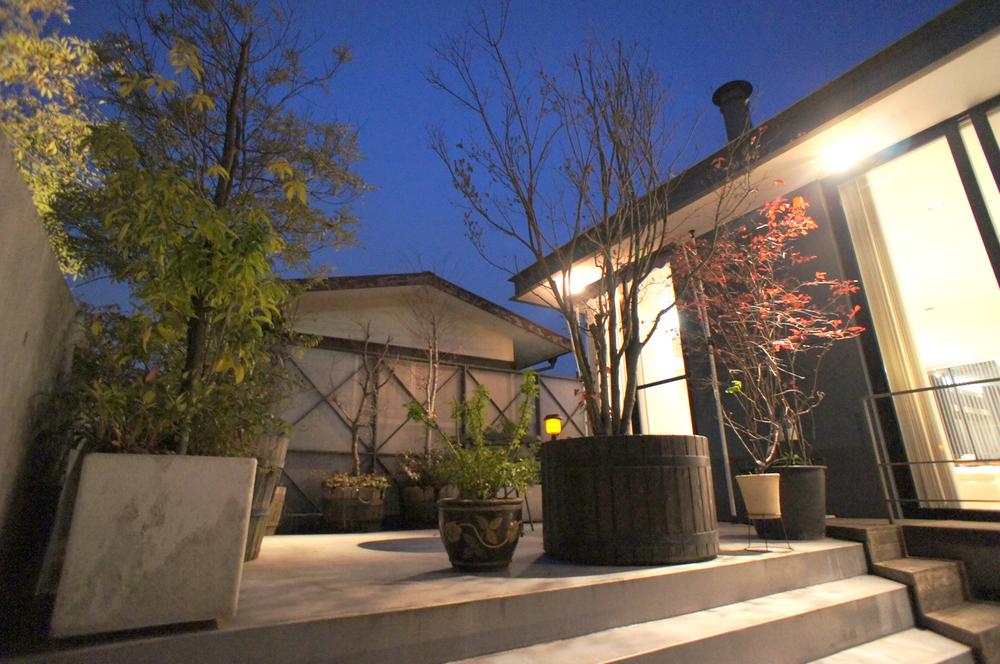 ^^ Such as BBQ and party with a stylish garden
おしゃれな庭園でBBQやパーティーなど^^
Entrance玄関 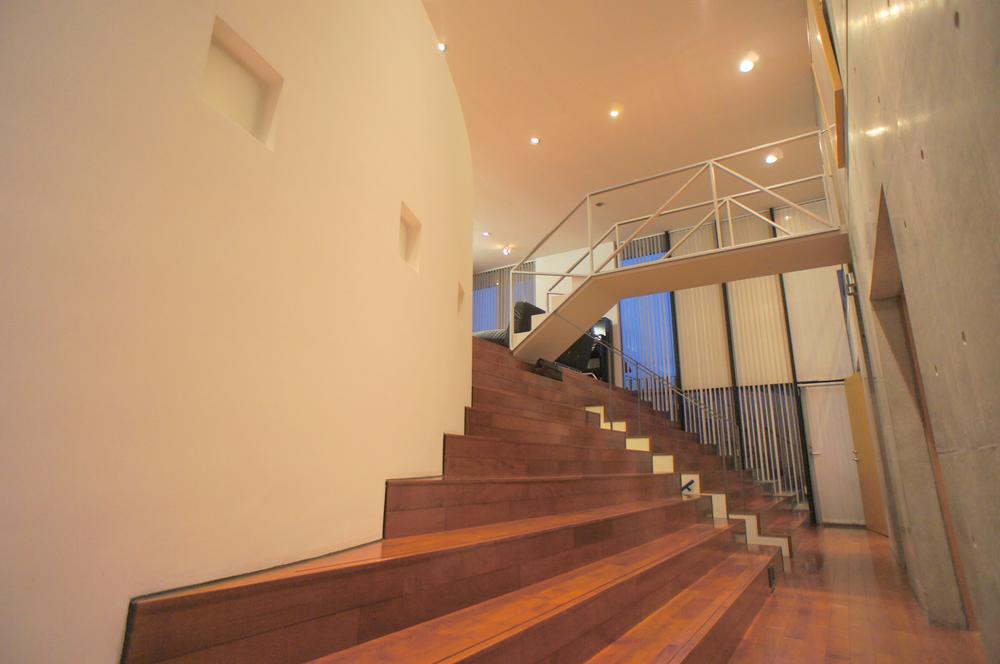 It is a view is ^^ fashionable entered the front door
玄関入っての眺めです^^オシャレです
Location
|








