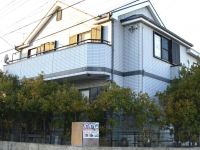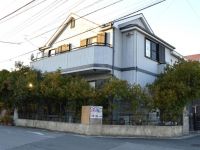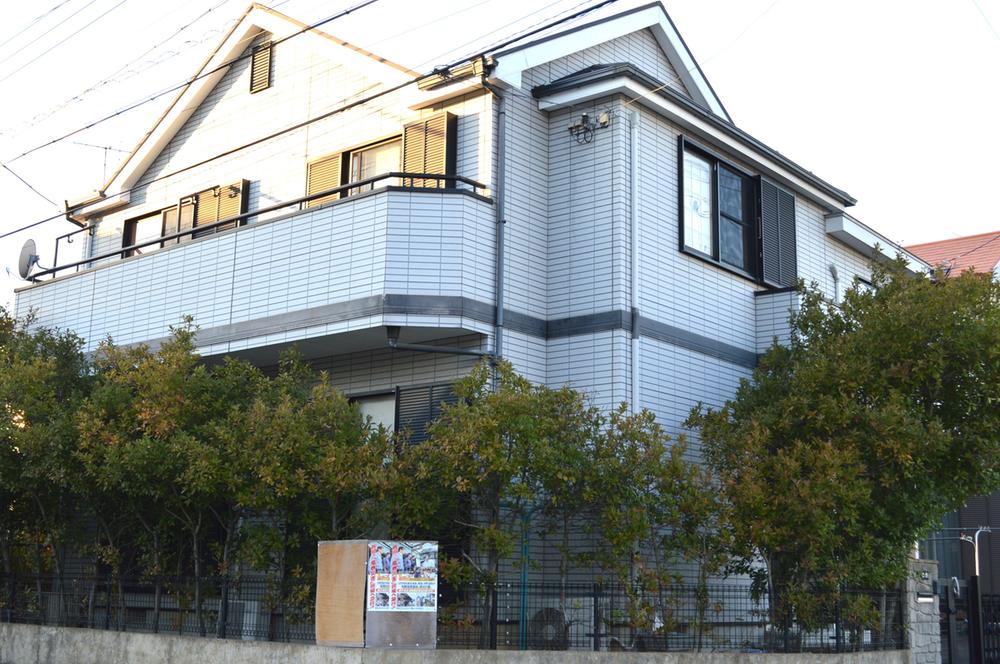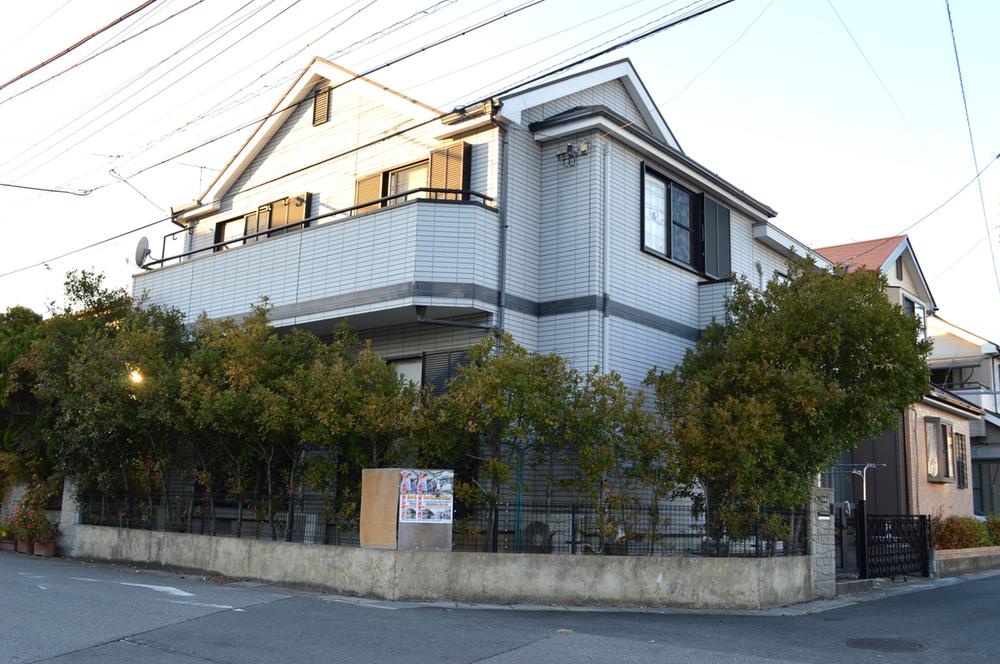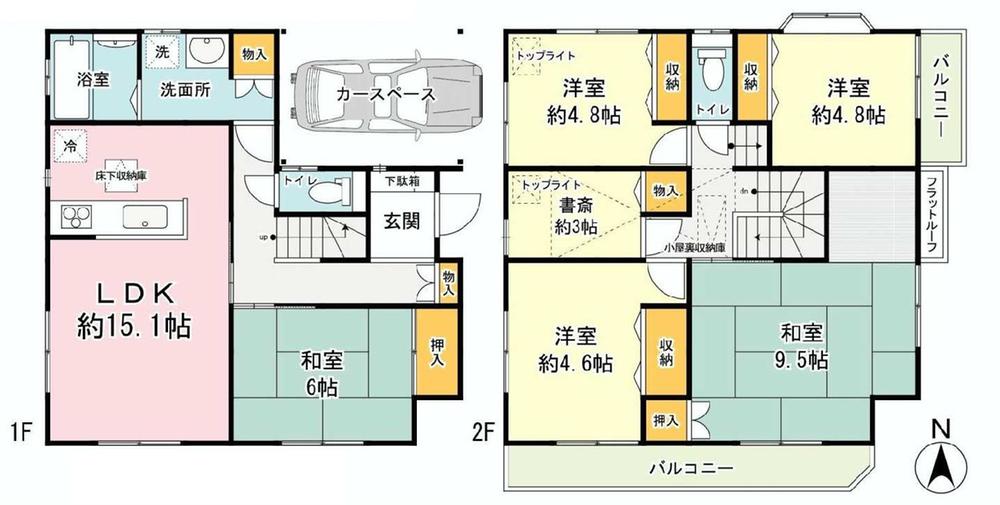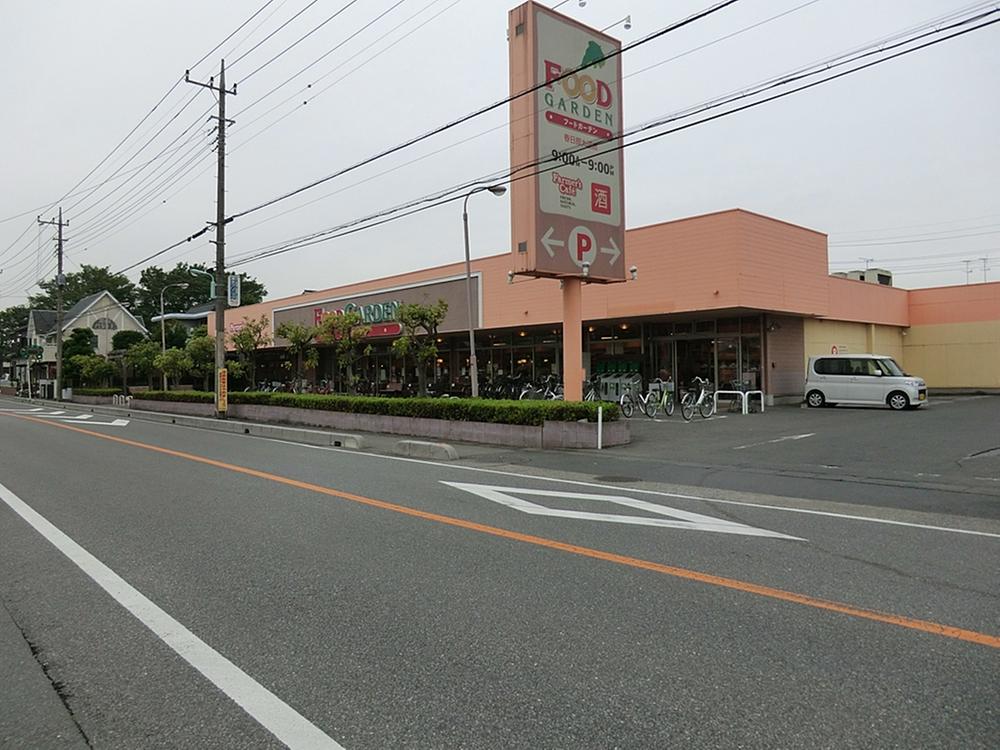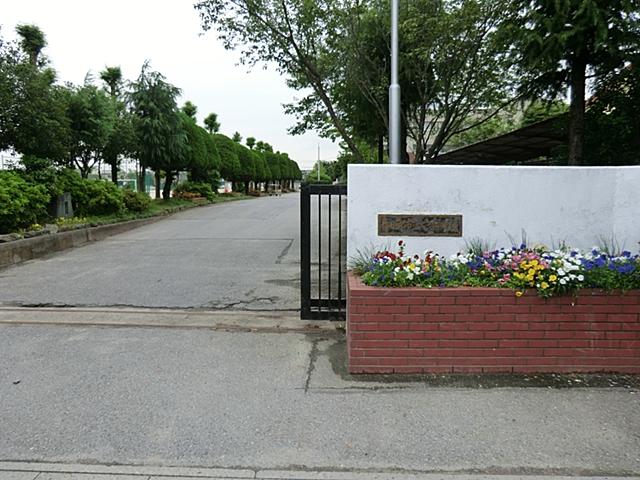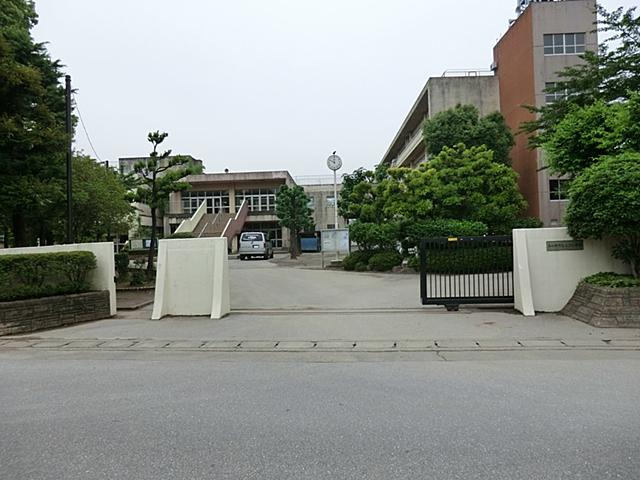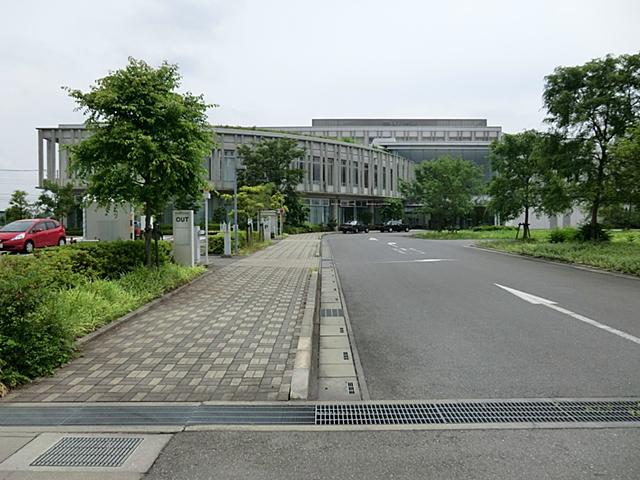|
|
Kasukabe Prefecture
埼玉県春日部市
|
|
Isesaki Tobu "Kasukabe" walk 20 minutes
東武伊勢崎線「春日部」歩20分
|
Features pickup 特徴ピックアップ | | Face-to-face kitchen / 2-story / Southeast direction / South balcony / City gas / Attic storage 対面式キッチン /2階建 /東南向き /南面バルコニー /都市ガス /屋根裏収納 |
Price 価格 | | 19 million yen 1900万円 |
Floor plan 間取り | | 5LDK + S (storeroom) 5LDK+S(納戸) |
Units sold 販売戸数 | | 1 units 1戸 |
Total units 総戸数 | | 1 units 1戸 |
Land area 土地面積 | | 103.67 sq m (registration) 103.67m2(登記) |
Building area 建物面積 | | 111.79 sq m (registration) 111.79m2(登記) |
Driveway burden-road 私道負担・道路 | | Nothing, South 8m width, East 4.2m width 無、南8m幅、東4.2m幅 |
Completion date 完成時期(築年月) | | May 2001 2001年5月 |
Address 住所 | | Kasukabe Prefecture Onuma 3 埼玉県春日部市大沼3 |
Traffic 交通 | | Isesaki Tobu "Kasukabe" walk 20 minutes
Asahi bus "local government building before" walk 5 minutes 東武伊勢崎線「春日部」歩20分
朝日バス「地方庁舎前」歩5分 |
Related links 関連リンク | | [Related Sites of this company] 【この会社の関連サイト】 |
Person in charge 担当者より | | Person in charge of real-estate and building FP Masaki Takayuki Age: 40 Daigyokai Experience: 10 years other than the above qualification Mortgage adviser. Your sale of Tobu wayside of real estate, Anything please contact us if you Relocation of thing. There is confidence in the sale. Please leave with peace of mind to me. 担当者宅建FP正木 孝之年齢:40代業界経験:10年上記以外資格 住宅ローンアドバイザー。東武沿線の不動産のご売却、お住み替えの事なら何でもご相談下さい。売却には自信があります。私に安心してお任せ下さい。 |
Contact お問い合せ先 | | TEL: 0800-603-0709 [Toll free] mobile phone ・ Also available from PHS
Caller ID is not notified
Please contact the "saw SUUMO (Sumo)"
If it does not lead, If the real estate company TEL:0800-603-0709【通話料無料】携帯電話・PHSからもご利用いただけます
発信者番号は通知されません
「SUUMO(スーモ)を見た」と問い合わせください
つながらない方、不動産会社の方は
|
Building coverage, floor area ratio 建ぺい率・容積率 | | 60% ・ 200% 60%・200% |
Time residents 入居時期 | | Consultation 相談 |
Land of the right form 土地の権利形態 | | Ownership 所有権 |
Structure and method of construction 構造・工法 | | Wooden 2-story 木造2階建 |
Use district 用途地域 | | One middle and high 1種中高 |
Other limitations その他制限事項 | | Height district, Quasi-fire zones 高度地区、準防火地域 |
Overview and notices その他概要・特記事項 | | Contact: Masaki Takayuki, Facilities: city gas, Parking: car space 担当者:正木 孝之、設備:都市ガス、駐車場:カースペース |
Company profile 会社概要 | | <Mediation> Minister of Land, Infrastructure and Transport (11) No. 002401 (Corporation) Prefecture Building Lots and Buildings Transaction Business Association (Corporation) metropolitan area real estate Fair Trade Council member (Ltd.) a central residential real estate Solutions Division Division Sales Section Yubinbango343-0845 Saitama Prefecture Koshigaya Minami Koshigaya 1-21-2 <仲介>国土交通大臣(11)第002401号(公社)埼玉県宅地建物取引業協会会員 (公社)首都圏不動産公正取引協議会加盟(株)中央住宅不動産ソリューション事業部本部営業課〒343-0845 埼玉県越谷市南越谷1-21-2 |
