Used Homes » Kanto » Saitama Prefecture » Kasukabe
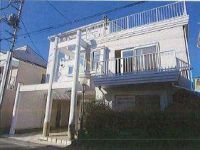 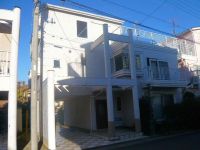
| | Kasukabe Prefecture 埼玉県春日部市 |
| Isesaki Tobu "Takesato" walk 8 minutes 東武伊勢崎線「武里」歩8分 |
| ●● The Company is a 1-minute walk away, "Saitama New Urban Center Station". The new city center of winter, It is very beautiful night of illumination. Like a parade of TDL! Contact Us, We will wait until ~ To. ●●当社は「さいたま新都心駅」徒歩1分です。冬の新都心は、夜のイルミネーションがとてもきれいです。 まるでTDLのパレードのよう! お問い合わせ、お待ちしてま ~ す。 |
| ーーー feature ・ Check Point over over over ■ Building 53 square meters, 5LDK, 24.5 Pledge of LDK, Anyway, it is a large housing. ■ The third floor of a large Sky balcony once please see. ■ 10 Pledge of room, 8 quires of Japanese-style room 2! It is housed is often. ■ Land 40 square meters, Road is the southeast side 6m width. Day the guests satisfaction. ■ The car is two in the built-in OK! ※ An inquiry, We will wait until ~ To! ーーー特徴・チェックポイントーーー■建物53坪、5LDK、24.5帖のLDK、とにかく大型住宅です。■3階の大型スカイバルコニーを一度ご覧下さい。■10帖の居室、8帖の和室が2部屋!それに収納が多いです。■土地は40坪、道路は南東側6m幅です。日当りはご満足頂けます。■車はビルトインで2台OK!※お問合せ、お待ちしてま ~ す! |
Features pickup 特徴ピックアップ | | Parking two Allowed / Immediate Available / Interior renovation / System kitchen / Yang per good / All room storage / Flat to the station / Or more before road 6m / Japanese-style room / Shaping land / Washbasin with shower / Wide balcony / Toilet 2 places / Southeast direction / South balcony / Warm water washing toilet seat / Built garage / All room 6 tatami mats or more / Three-story or more / Storeroom / roof balcony 駐車2台可 /即入居可 /内装リフォーム /システムキッチン /陽当り良好 /全居室収納 /駅まで平坦 /前道6m以上 /和室 /整形地 /シャワー付洗面台 /ワイドバルコニー /トイレ2ヶ所 /東南向き /南面バルコニー /温水洗浄便座 /ビルトガレージ /全居室6畳以上 /3階建以上 /納戸 /ルーフバルコニー | Price 価格 | | 32,800,000 yen 3280万円 | Floor plan 間取り | | 5LDK + S (storeroom) 5LDK+S(納戸) | Units sold 販売戸数 | | 1 units 1戸 | Land area 土地面積 | | 133.33 sq m (40.33 tsubo) (Registration) 133.33m2(40.33坪)(登記) | Building area 建物面積 | | 173.06 sq m (52.35 tsubo) (Registration), Among the first floor garage 19.83 sq m 173.06m2(52.35坪)(登記)、うち1階車庫19.83m2 | Driveway burden-road 私道負担・道路 | | Nothing, Southeast 6m width 無、南東6m幅 | Completion date 完成時期(築年月) | | April 1992 1992年4月 | Address 住所 | | Kasukabe Prefecture Oba 埼玉県春日部市大場 | Traffic 交通 | | Isesaki Tobu "Takesato" walk 8 minutes 東武伊勢崎線「武里」歩8分
| Related links 関連リンク | | [Related Sites of this company] 【この会社の関連サイト】 | Person in charge 担当者より | | The person in charge [House Media Saitama] Kubo Looking 40s together happily Property: Katsumi age! ! We promise. 担当者【ハウスメディアさいたま】久保 克己年齢:40代いっしょに楽しく物件探し!!お約束いたします。 | Contact お問い合せ先 | | TEL: 0120-854372 [Toll free] Please contact the "saw SUUMO (Sumo)" TEL:0120-854372【通話料無料】「SUUMO(スーモ)を見た」と問い合わせください | Building coverage, floor area ratio 建ぺい率・容積率 | | 60% ・ 200% 60%・200% | Time residents 入居時期 | | Immediate available 即入居可 | Land of the right form 土地の権利形態 | | Ownership 所有権 | Structure and method of construction 構造・工法 | | Wooden three-story 木造3階建 | Renovation リフォーム | | January 2014 interior renovation will be completed (kitchen ・ bathroom ・ toilet ・ wall ・ floor ・ all rooms ・ cleaning) 2014年1月内装リフォーム完了予定(キッチン・浴室・トイレ・壁・床・全室・クリーニング) | Use district 用途地域 | | One dwelling 1種住居 | Other limitations その他制限事項 | | Regulations have by the Landscape Act 景観法による規制有 | Overview and notices その他概要・特記事項 | | Contact Person [House Media Saitama] Kubo Self-control, Facilities: Public Water Supply, This sewage, City gas, Parking: Garage 担当者:【ハウスメディアさいたま】久保 克己、設備:公営水道、本下水、都市ガス、駐車場:車庫 | Company profile 会社概要 | | <Mediation> Saitama Governor (5) No. 016625 (Corporation) All Japan Real Estate Association (Corporation) metropolitan area real estate Fair Trade Council member THR housing distribution Group Co., Ltd. House media Saitama 2 Division Yubinbango330-0843 Saitama Omiya-ku, Yoshiki-cho 4-261-1 Capital Building 5th floor <仲介>埼玉県知事(5)第016625号(公社)全日本不動産協会会員 (公社)首都圏不動産公正取引協議会加盟THR住宅流通グループ(株)ハウスメディアさいたま2課〒330-0843 埼玉県さいたま市大宮区吉敷町4-261-1 キャピタルビル5階 |
Local appearance photo現地外観写真 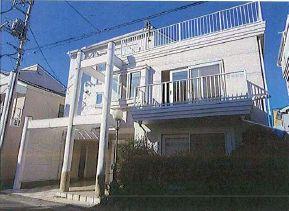 The third floor of the roof balcony is attractive
3階のルーフバルコニーが魅力です
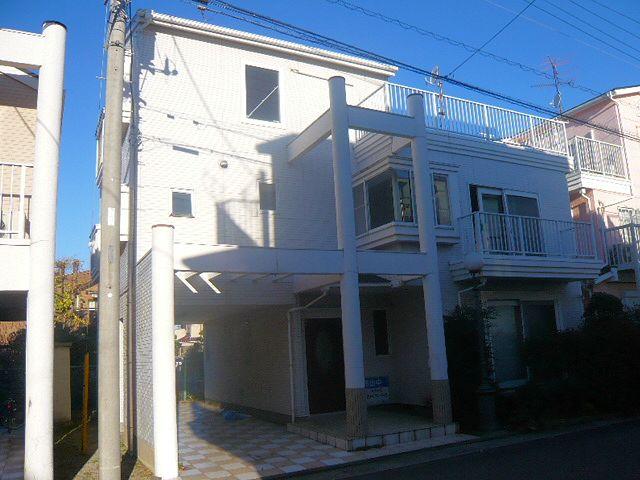 Morning's shooting at around 8
朝8時頃の撮影です
Local photos, including front road前面道路含む現地写真 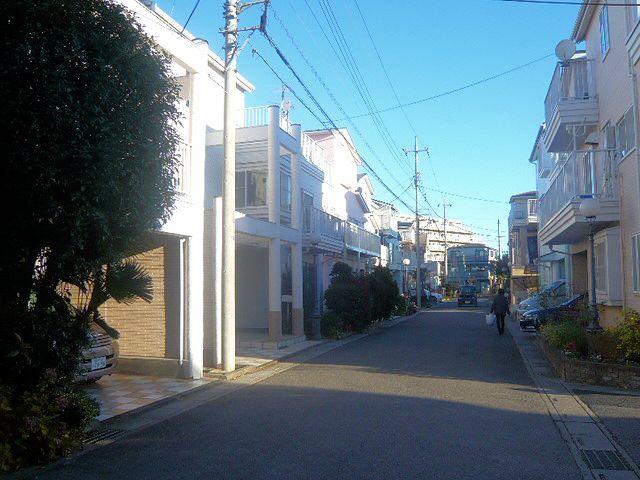 It is a quiet residential area
閑静な住宅地です
Floor plan間取り図 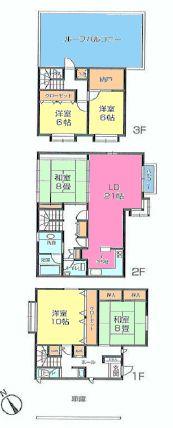 32,800,000 yen, 5LDK + S (storeroom), Land area 133.33 sq m , Building area 173.06 sq m
3280万円、5LDK+S(納戸)、土地面積133.33m2、建物面積173.06m2
Local appearance photo現地外観写真 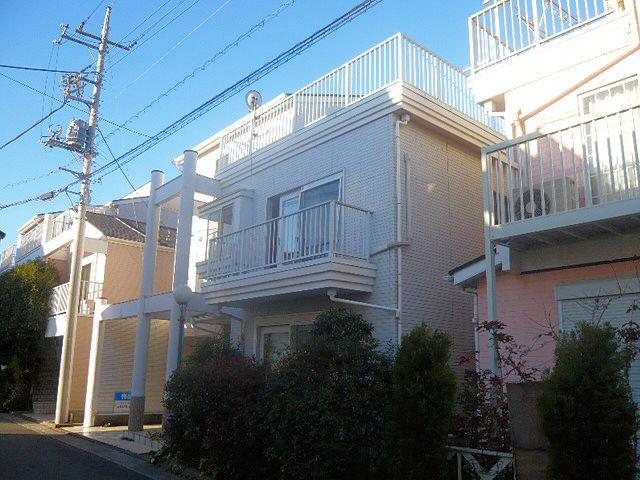 Morning's shooting at around 8
朝8時頃の撮影です
Local photos, including front road前面道路含む現地写真 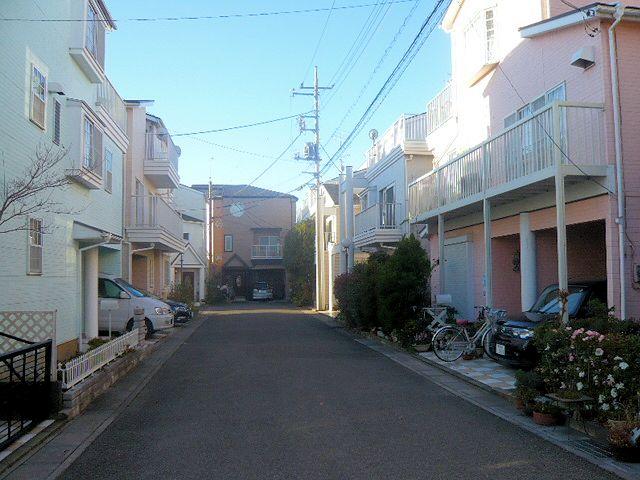 It is often a stylish home
おしゃれな家が多いですね
Primary school小学校 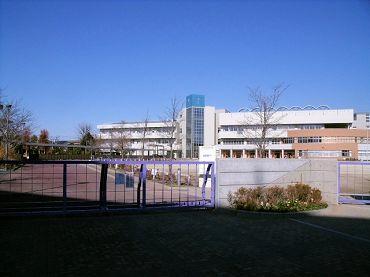 Until Takesato Nishi Elementary School 424m
武里西小学校まで424m
Junior high school中学校 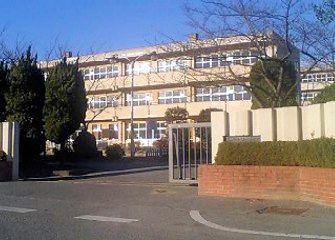 840m until Nakano junior high school
中野中学校まで840m
Supermarketスーパー 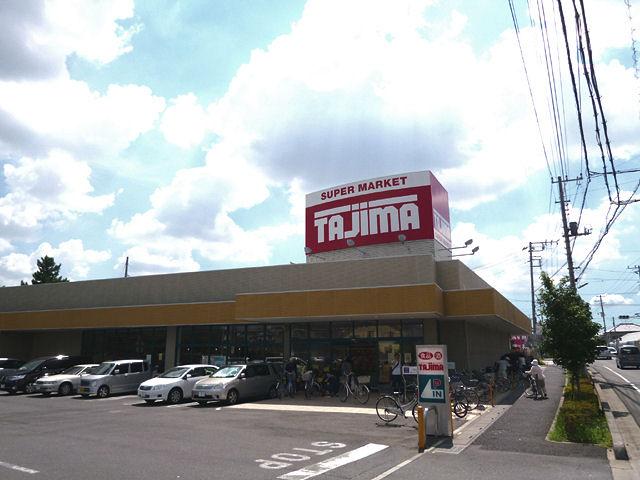 754m image is an image to Tajima.
タジマまで754m 画像はイメージです。
Convenience storeコンビニ 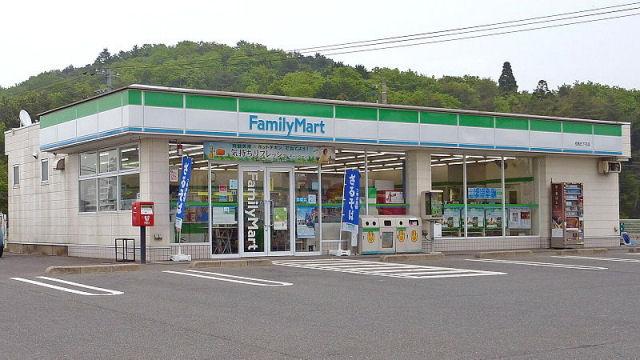 368m image is an image to FamilyMart.
ファミリーマートまで368m 画像はイメージです。
Drug storeドラッグストア 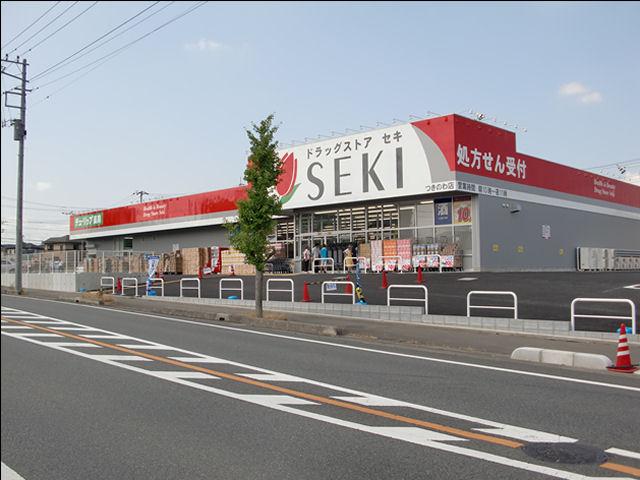 Drug store 451m image is to cough.
ドラッグストア セキまで451m 画像はイメージです。
Location
|












