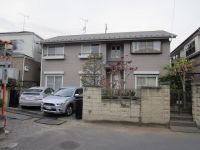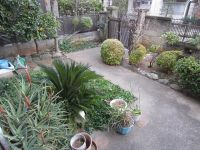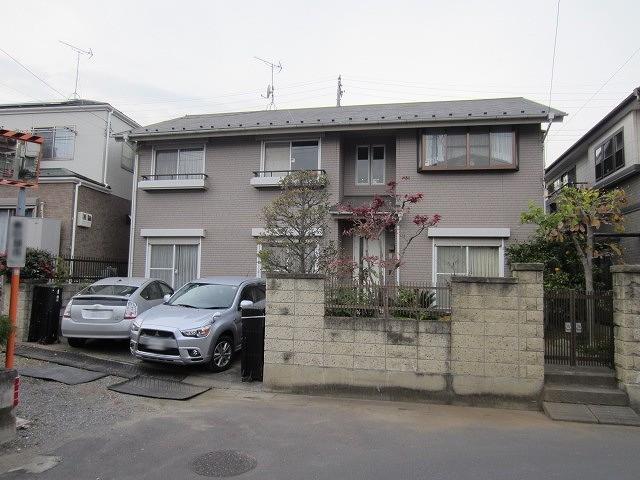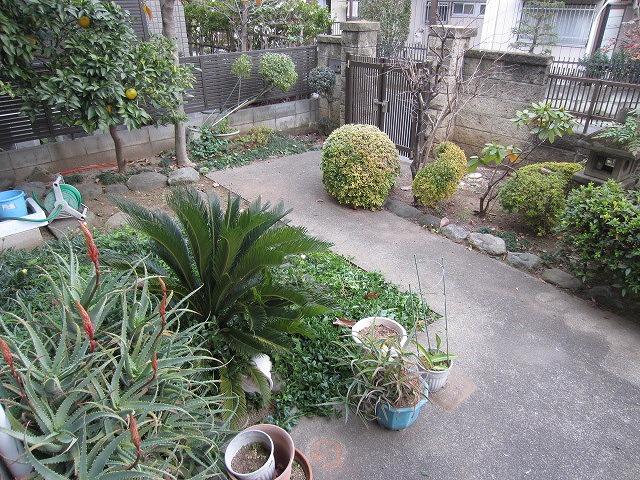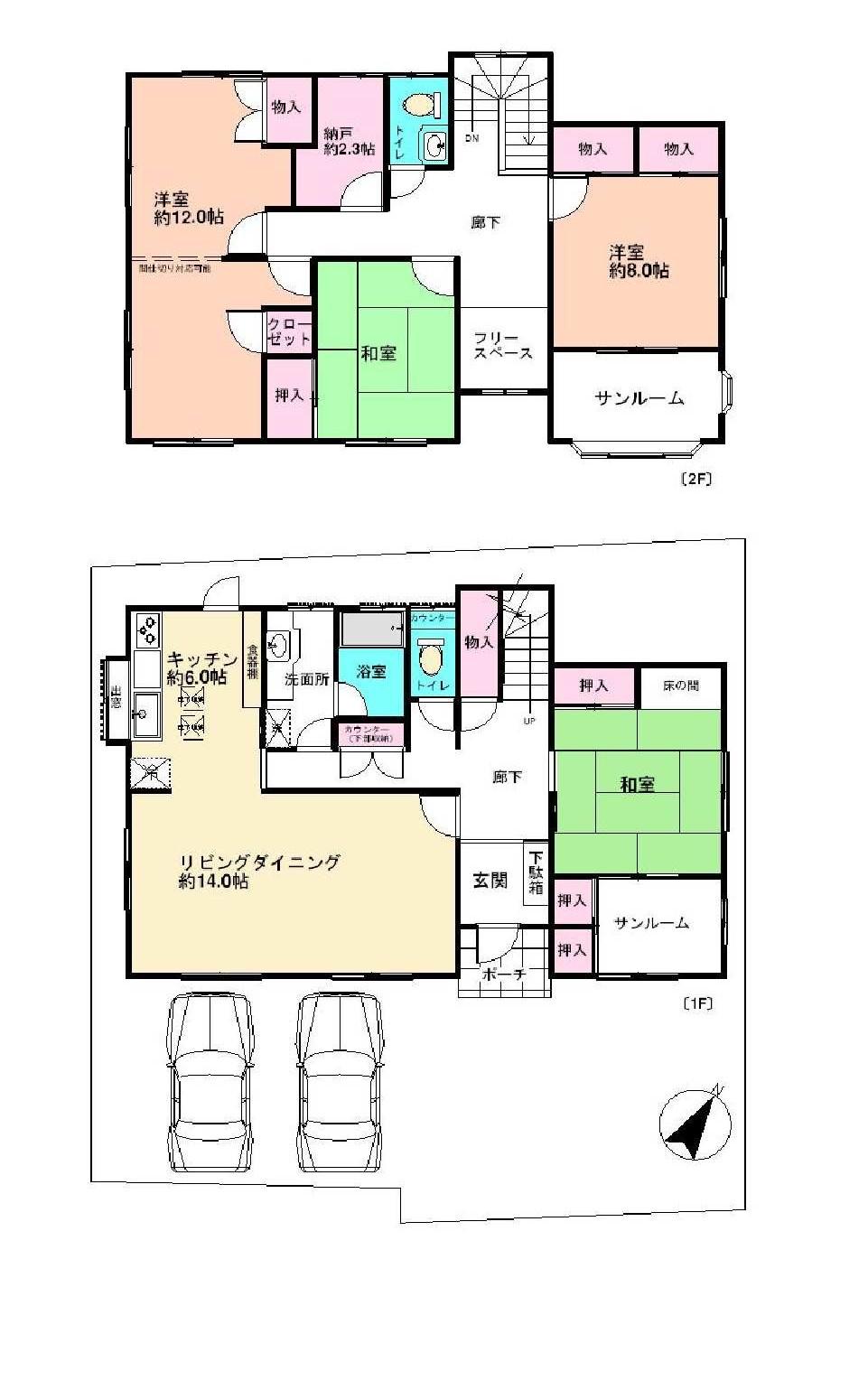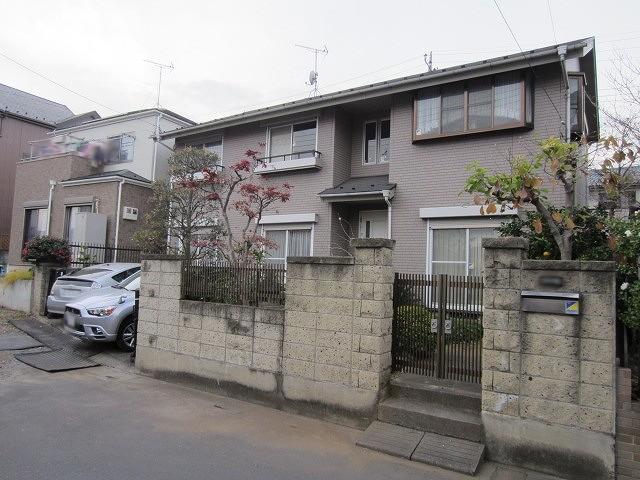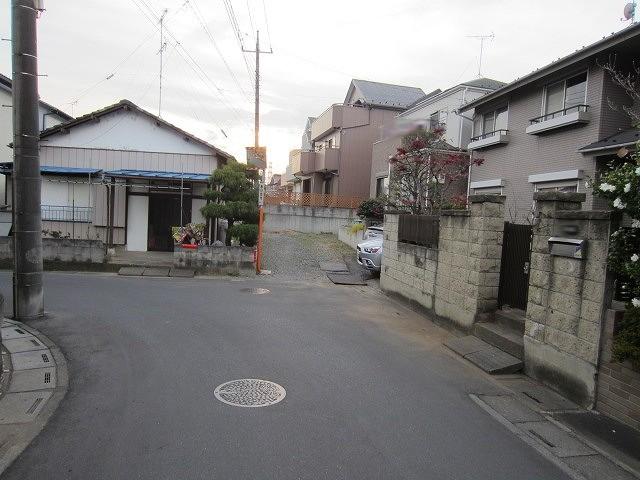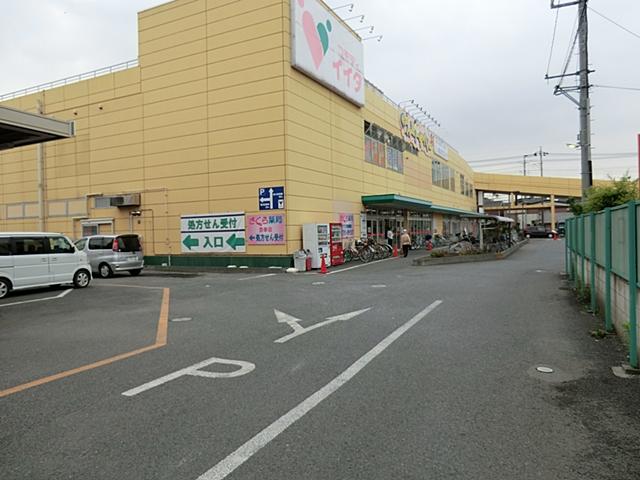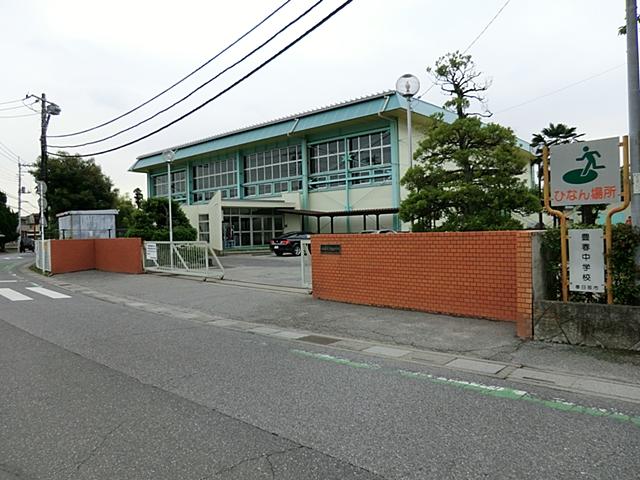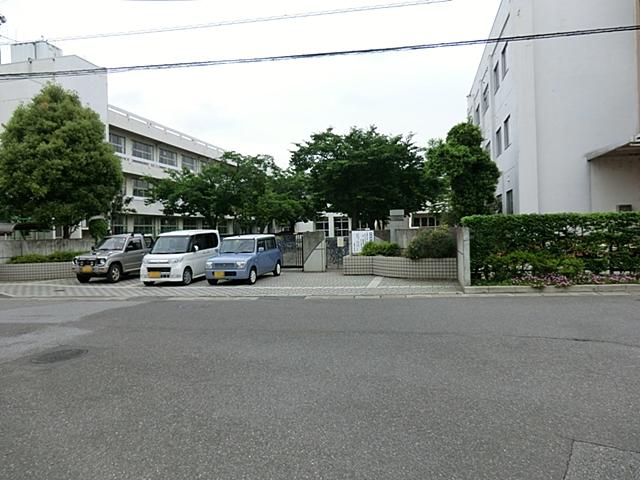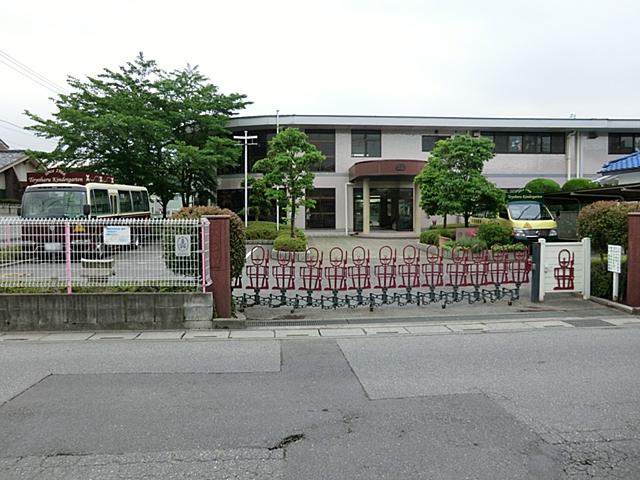|
|
Kasukabe Prefecture
埼玉県春日部市
|
|
Tobu Noda line "Toyoharu" walk 14 minutes
東武野田線「豊春」歩14分
|
|
◆ There is interior and exterior renovation history, It is the room very clean your! ◆ 1st floor ・ There is a solarium on the second floor! ◆ Car space parallel two You can park!
◆内外装リフォーム歴あり、室内大変綺麗にお使いです!◆1階・2階にサンルームがあります!◆カースペース並列2台駐車可能です!
|
|
[Renovation history] 1999 January: outer wall pasted sort ・ Roof Coatings 2006 March: Kitchen exchange 2010 March: first floor toilet exchange 2011 June: an anti-termite treatment
〔リフォーム歴〕H11年1月:外壁貼替え・屋根塗装H18年3月:キッチン交換H22年3月:1階トイレ交換H23年6月:防蟻処理
|
Features pickup 特徴ピックアップ | | Parking two Allowed / LDK20 tatami mats or more / Interior and exterior renovation / Yang per good / Japanese-style room / garden / 2-story / Southeast direction / Underfloor Storage / City gas 駐車2台可 /LDK20畳以上 /内外装リフォーム /陽当り良好 /和室 /庭 /2階建 /東南向き /床下収納 /都市ガス |
Price 価格 | | 21,800,000 yen 2180万円 |
Floor plan 間取り | | 4LDK + S (storeroom) 4LDK+S(納戸) |
Units sold 販売戸数 | | 1 units 1戸 |
Total units 総戸数 | | 1 units 1戸 |
Land area 土地面積 | | 192.99 sq m (58.37 tsubo) (Registration) 192.99m2(58.37坪)(登記) |
Building area 建物面積 | | 160.64 sq m (48.59 tsubo) (Registration) 160.64m2(48.59坪)(登記) |
Driveway burden-road 私道負担・道路 | | Nothing, Southeast 5.5m width, Northwest 3.8m width 無、南東5.5m幅、北西3.8m幅 |
Completion date 完成時期(築年月) | | August 1989 1989年8月 |
Address 住所 | | Kasukabe Prefecture Mashito 埼玉県春日部市増戸 |
Traffic 交通 | | Tobu Noda line "Toyoharu" walk 14 minutes
Tobu Noda line "Higashiiwatsuki" walk 19 minutes 東武野田線「豊春」歩14分
東武野田線「東岩槻」歩19分
|
Person in charge 担当者より | | Person in charge of real-estate and building Koda Tadahiro Age: 30 Daigyokai Experience: 8 years and a big heart with a large physique, We will addressed to customers and seriously. We will talk about the superiority that owns the real estate. We look forward to your visit. 担当者宅建甲田 忠洋年齢:30代業界経験:8年大きな心と大きな体格で、お客様と真剣に取り組まさせていただきます。不動産を所有する優位性をお話させていただきます。ご来店お待ちしております。 |
Contact お問い合せ先 | | TEL: 0800-603-0708 [Toll free] mobile phone ・ Also available from PHS
Caller ID is not notified
Please contact the "saw SUUMO (Sumo)"
If it does not lead, If the real estate company TEL:0800-603-0708【通話料無料】携帯電話・PHSからもご利用いただけます
発信者番号は通知されません
「SUUMO(スーモ)を見た」と問い合わせください
つながらない方、不動産会社の方は
|
Building coverage, floor area ratio 建ぺい率・容積率 | | 60% ・ 200% 60%・200% |
Time residents 入居時期 | | Consultation 相談 |
Land of the right form 土地の権利形態 | | Ownership 所有権 |
Structure and method of construction 構造・工法 | | Wooden 2-story 木造2階建 |
Renovation リフォーム | | March 2006 interior renovation completed (kitchen), January 1999 exterior renovation completed (outer wall ・ roof) 2006年3月内装リフォーム済(キッチン)、1999年1月外装リフォーム済(外壁・屋根) |
Use district 用途地域 | | Urbanization control area 市街化調整区域 |
Other limitations その他制限事項 | | Permission of the Article 43 of the City Planning Law (1974 August 12, No. 155) because that obtained the, The same site, Same scale, If the building of applications, You can re-architecture. 都市計画法第43条の許可(昭和49年8月12日第155号)を得ている為、同一敷地、同規模、用途の建物であれば、再建築可能です。 |
Overview and notices その他概要・特記事項 | | Contact: Koda Tadahiro, Facilities: Public Water Supply, Individual septic tank, City gas, Building Permits reason: control area per building permit requirements, Parking: car space 担当者:甲田 忠洋、設備:公営水道、個別浄化槽、都市ガス、建築許可理由:調整区域につき建築許可要、駐車場:カースペース |
Company profile 会社概要 | | <Mediation> Minister of Land, Infrastructure and Transport (11) No. 002401 (Corporation) Prefecture Building Lots and Buildings Transaction Business Association (Corporation) metropolitan area real estate Fair Trade Council member (Ltd.) a central residential Porras residence of Information Center Kawaguchi office Yubinbango332-0017 Kawaguchi City Prefecture Sakae 2-7-1 Brand New Shinkawa first floor <仲介>国土交通大臣(11)第002401号(公社)埼玉県宅地建物取引業協会会員 (公社)首都圏不動産公正取引協議会加盟(株)中央住宅ポラス住まいの情報館川口営業所〒332-0017 埼玉県川口市栄町2-7-1 ブランニュー新川1階 |
