Used Homes » Kanto » Saitama Prefecture » Kasukabe
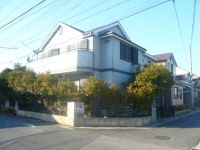 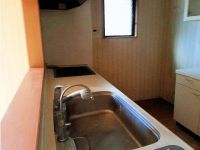
| | Kasukabe Prefecture 埼玉県春日部市 |
| Isesaki Tobu "Kasukabe" walk 20 minutes 東武伊勢崎線「春日部」歩20分 |
| ●● The Company is a 1-minute walk away, "Saitama New Urban Center Station". The new city center of winter, It is very beautiful night of illumination. Like a parade of TDL! Contact Us, We will wait until ~ To. ●●当社は「さいたま新都心駅」徒歩1分です。冬の新都心は、夜のイルミネーションがとてもきれいです。 まるでTDLのパレードのよう! お問い合わせ、お待ちしてま ~ す。 |
| ーーー feature ・ Check Point over over over ■ Is the number of rooms also 5LDK + S what to say. I think that there were many who are looking for. ■ Is vacant house. Carefully you can see in at your convenience. ■ Kasukabe is a 20-minute walk from the train station. Also equipped close to all living facilities. ■ In the southeast of the corner lot, South side is 8M road, Day the guests satisfaction. ■ Car out is Ease. ■ Second floor of the Japanese-style room is located 9.5 Pledge. ■ Wide two-sided Barekoni, Your laundry, It is a strong ally to the dry bedding. ※ An inquiry, We will wait until ~ To! ーーー特徴・チェックポイントーーー■何といっても5LDK+Sの部屋数です。お探しの方も多かったと思います。■空き家です。ご都合の良いときにじっくりご覧頂けます。■春日部駅から徒歩20分です。生活施設も全て近くに揃っています。■南東の角地で、南側は8M道路です、日当りはご満足頂けます。■車の出し入れはラクラクです。■2階の和室が9.5帖あります。■2面バレコニーが広く、お洗濯、布団干しに強い味方です。※お問合せ、お待ちしてま ~ す! |
Features pickup 特徴ピックアップ | | Immediate Available / 2 along the line more accessible / Super close / Facing south / Yang per good / All room storage / LDK15 tatami mats or more / Corner lot / Japanese-style room / Shaping land / Face-to-face kitchen / Toilet 2 places / Bathroom 1 tsubo or more / 2-story / Underfloor Storage / Storeroom / Attic storage / Readjustment land within 即入居可 /2沿線以上利用可 /スーパーが近い /南向き /陽当り良好 /全居室収納 /LDK15畳以上 /角地 /和室 /整形地 /対面式キッチン /トイレ2ヶ所 /浴室1坪以上 /2階建 /床下収納 /納戸 /屋根裏収納 /区画整理地内 | Price 価格 | | 19 million yen 1900万円 | Floor plan 間取り | | 5LDK + S (storeroom) 5LDK+S(納戸) | Units sold 販売戸数 | | 1 units 1戸 | Land area 土地面積 | | 103.67 sq m (31.36 tsubo) (Registration) 103.67m2(31.36坪)(登記) | Building area 建物面積 | | 111.79 sq m (33.81 tsubo) (Registration) 111.79m2(33.81坪)(登記) | Driveway burden-road 私道負担・道路 | | Nothing, South 8m width, East 4.2m width 無、南8m幅、東4.2m幅 | Completion date 完成時期(築年月) | | May 2001 2001年5月 | Address 住所 | | Kasukabe Prefecture Onuma 3 埼玉県春日部市大沼3 | Traffic 交通 | | Isesaki Tobu "Kasukabe" walk 20 minutes
Isesaki Tobu "Ichinowari" walk 26 minutes
Tobu Noda line "Kasukabe" bus 5 minutes local government building before walking 5 minutes 東武伊勢崎線「春日部」歩20分
東武伊勢崎線「一ノ割」歩26分
東武野田線「春日部」バス5分地方庁舎前歩5分
| Related links 関連リンク | | [Related Sites of this company] 【この会社の関連サイト】 | Person in charge 担当者より | | The person in charge [House Media Saitama] Full moon Takushi Age: 40 Daigyokai experience: seven years at a time of shopping-in-a-lifetime. Please all your anxiety hit me. 担当者【ハウスメディアさいたま】望月 拓史年齢:40代業界経験:7年一生に一度のお買い物。ご不安を全て私にぶつけて下さい。 | Contact お問い合せ先 | | TEL: 0120-854372 [Toll free] Please contact the "saw SUUMO (Sumo)" TEL:0120-854372【通話料無料】「SUUMO(スーモ)を見た」と問い合わせください | Building coverage, floor area ratio 建ぺい率・容積率 | | 70% ・ 200% 70%・200% | Time residents 入居時期 | | Immediate available 即入居可 | Land of the right form 土地の権利形態 | | Ownership 所有権 | Structure and method of construction 構造・工法 | | Wooden 2-story 木造2階建 | Use district 用途地域 | | One middle and high 1種中高 | Other limitations その他制限事項 | | Regulations have by the Landscape Act, Height district, Quasi-fire zones, The second kind altitude district 景観法による規制有、高度地区、準防火地域、第二種高度地区 | Overview and notices その他概要・特記事項 | | Contact Person [House Media Saitama] Full moon Takushi, Facilities: Public Water Supply, This sewage, City gas, Parking: car space 担当者:【ハウスメディアさいたま】望月 拓史、設備:公営水道、本下水、都市ガス、駐車場:カースペース | Company profile 会社概要 | | <Mediation> Saitama Governor (5) No. 016625 (Corporation) All Japan Real Estate Association (Corporation) metropolitan area real estate Fair Trade Council member THR housing distribution Group Co., Ltd. House media Saitama 2 Division Yubinbango330-0843 Saitama Omiya-ku, Yoshiki-cho 4-261-1 Capital Building 5th floor <仲介>埼玉県知事(5)第016625号(公社)全日本不動産協会会員 (公社)首都圏不動産公正取引協議会加盟THR住宅流通グループ(株)ハウスメディアさいたま2課〒330-0843 埼玉県さいたま市大宮区吉敷町4-261-1 キャピタルビル5階 |
Local appearance photo現地外観写真 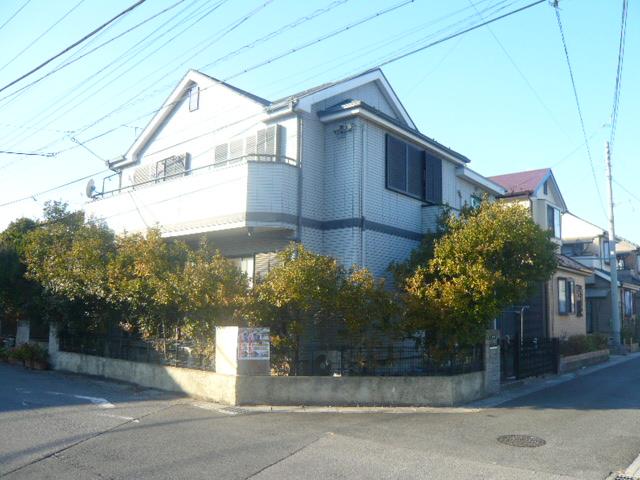 Corner lot is the day the guests satisfaction
角地です日当りはご満足頂けます
Kitchenキッチン 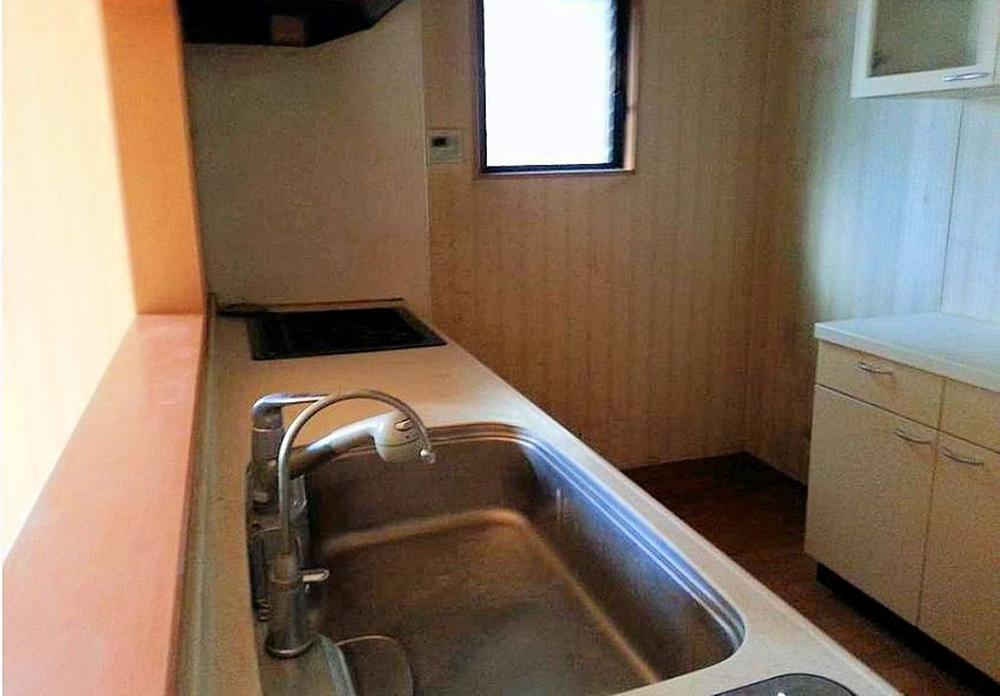 Bright kitchen
明るいキッチンです
Bathroom浴室 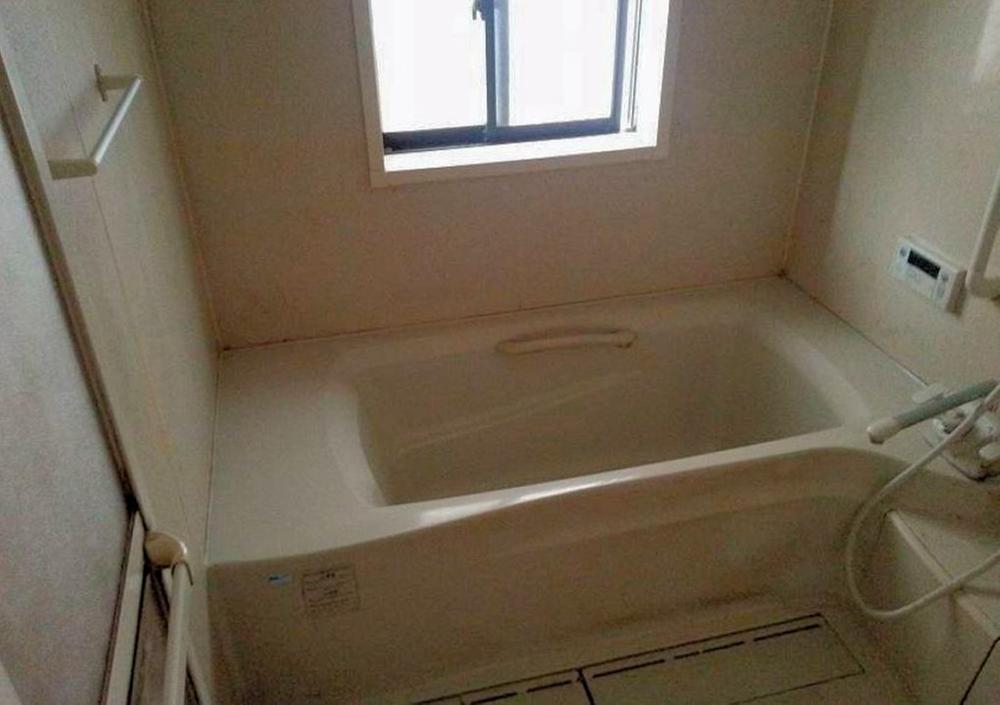 It is beautiful to your
きれいにお使いです
Floor plan間取り図 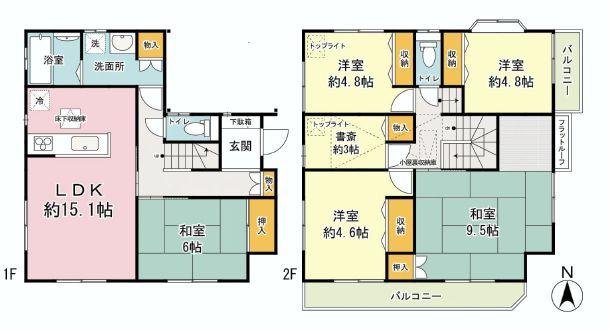 19 million yen, 5LDK + S (storeroom), Land area 103.67 sq m , Building area 111.79 sq m 5LDK + S
1900万円、5LDK+S(納戸)、土地面積103.67m2、建物面積111.79m2 5LDK+S
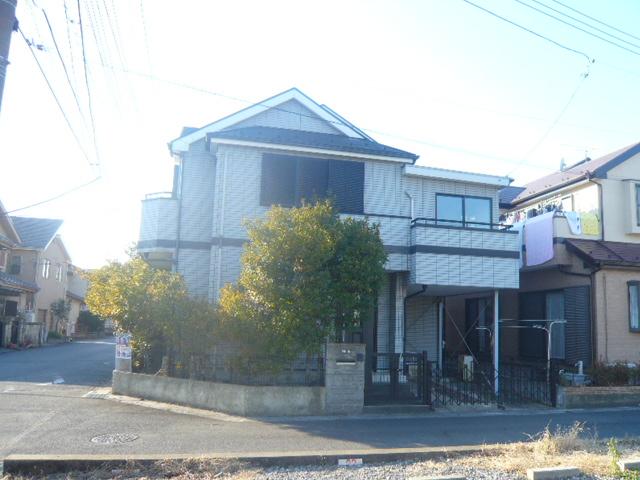 Local appearance photo
現地外観写真
Livingリビング 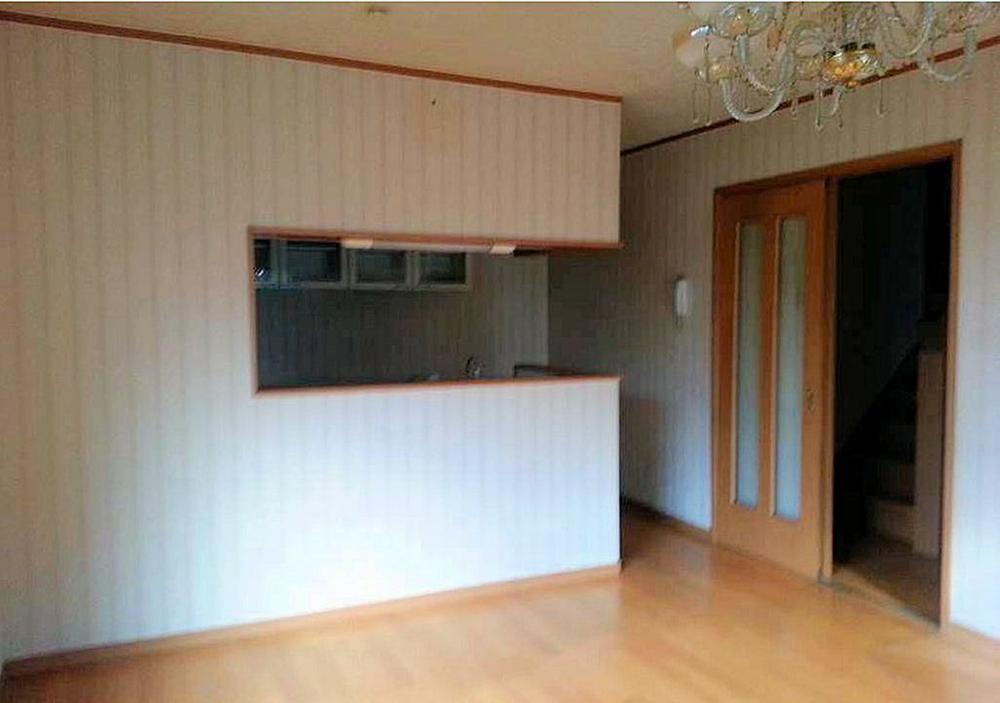 LDK 15 Pledge
LDKは15帖
Non-living roomリビング以外の居室 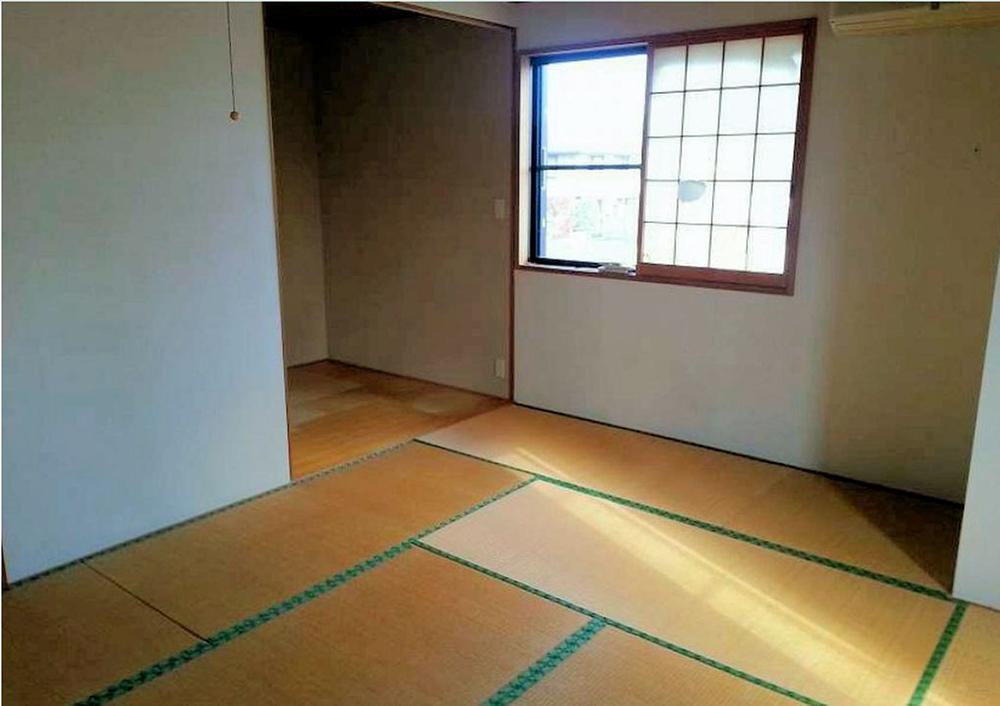 Second floor Japanese-style room
2階和室
Entrance玄関 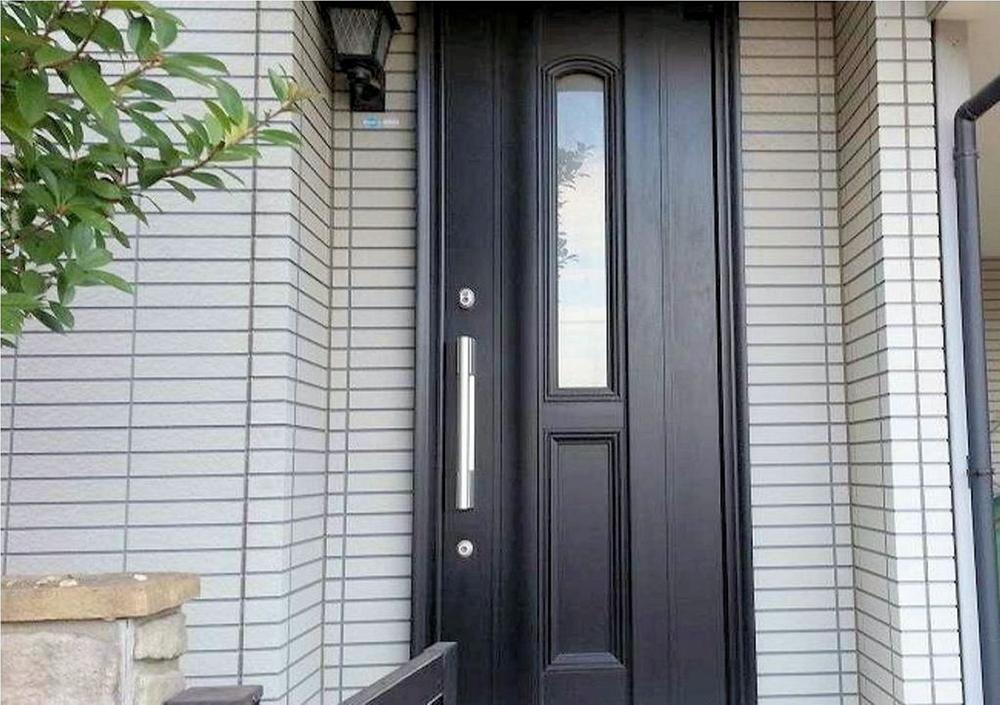 Entrance porch
玄関ポーチ
Local photos, including front road前面道路含む現地写真 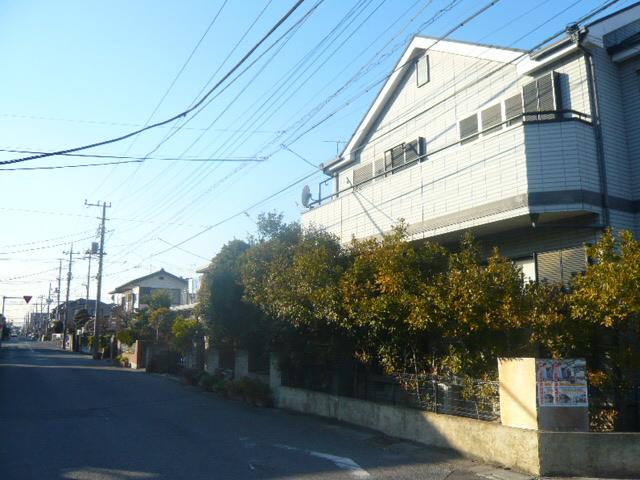 Before road 8M width
前道8M幅
Primary school小学校 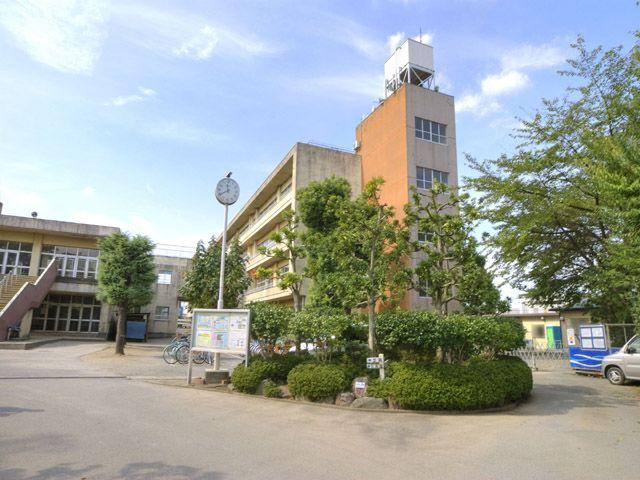 Ueoki until elementary school 580m
上沖小学校まで580m
View photos from the dwelling unit住戸からの眺望写真 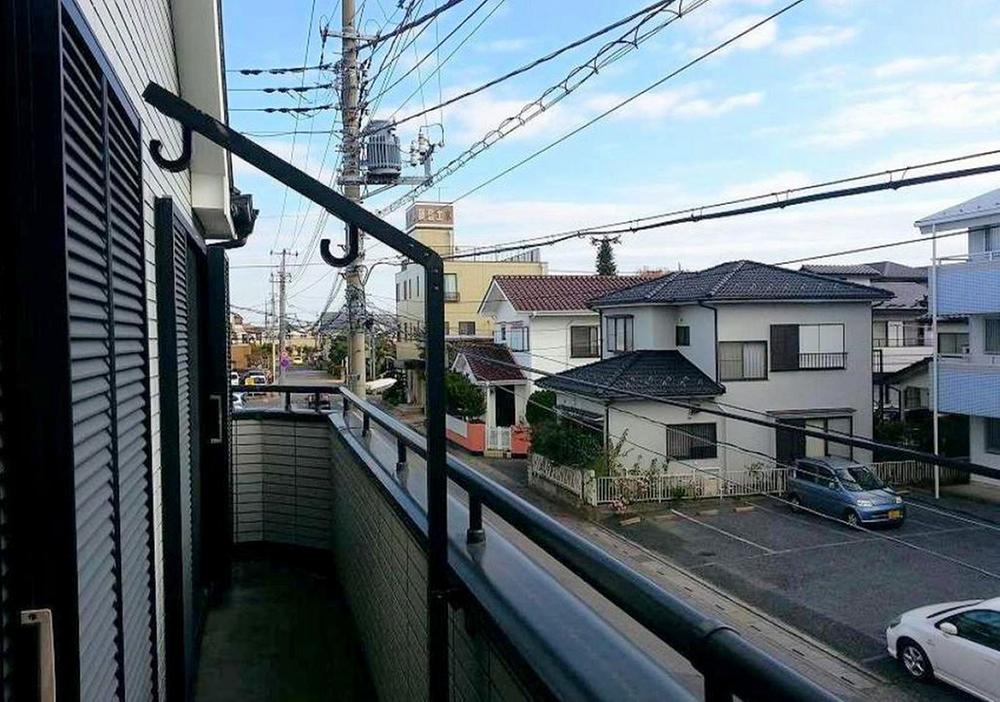 Is the view from the balcony
バルコニーからの眺めです
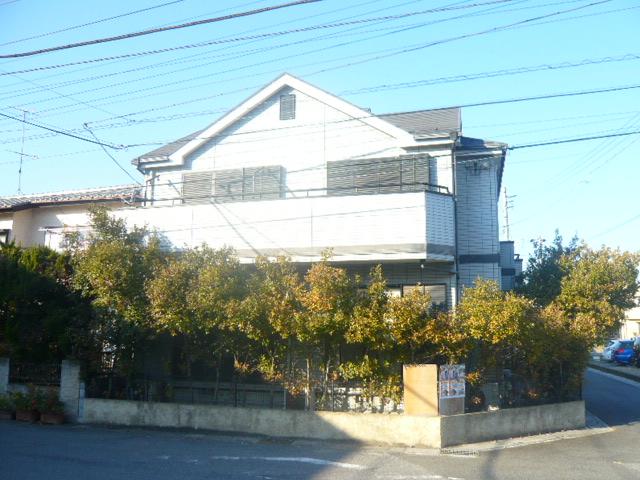 Local appearance photo
現地外観写真
Non-living roomリビング以外の居室 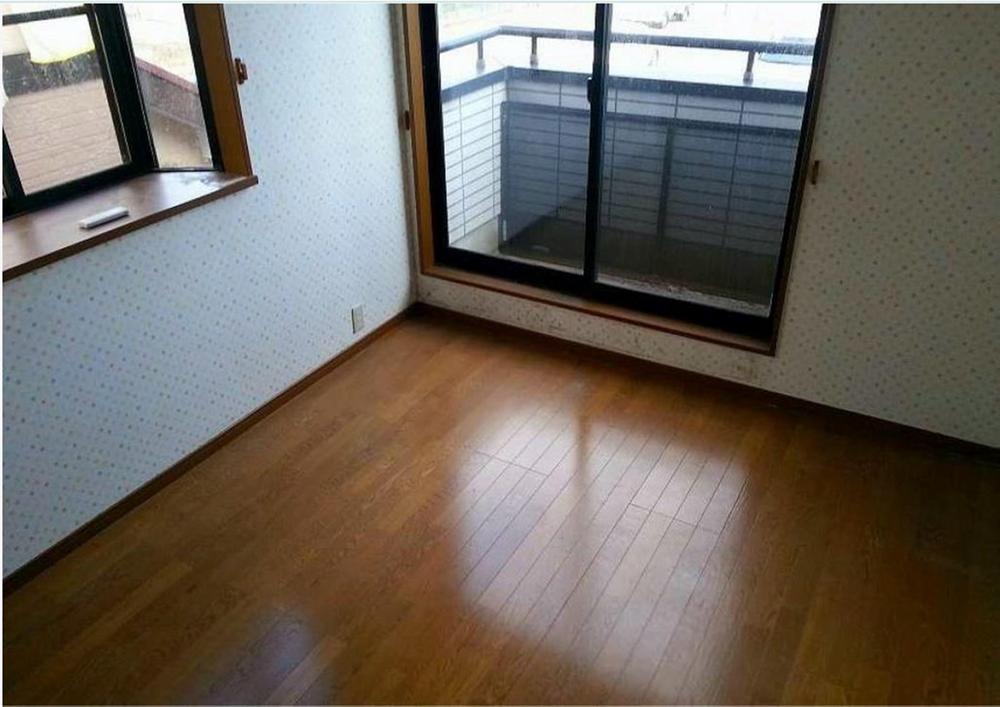 2 Kaikyoshitsu
2階居室
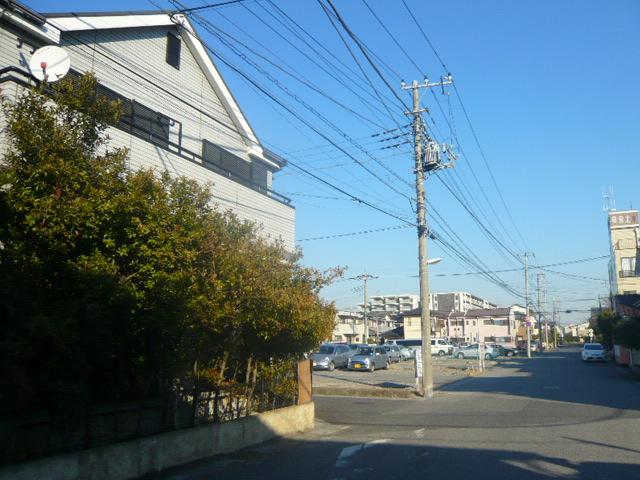 Local photos, including front road
前面道路含む現地写真
Junior high school中学校 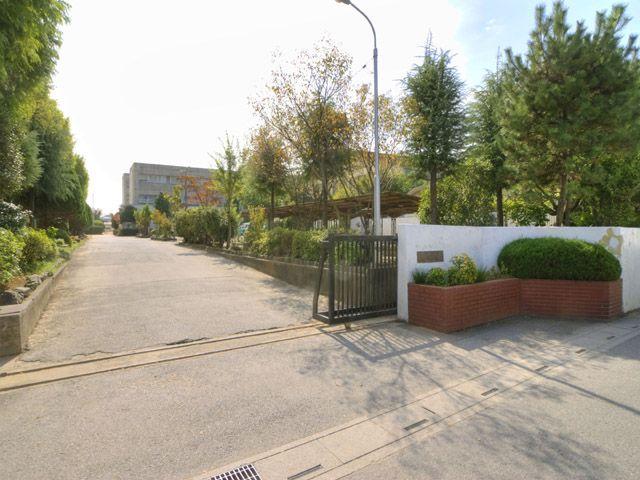 Onuma 350m until junior high school
大沼中学校まで350m
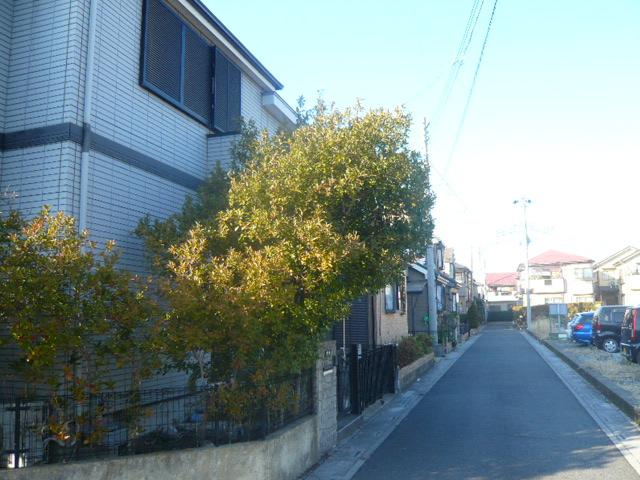 Local photos, including front road
前面道路含む現地写真
Supermarketスーパー 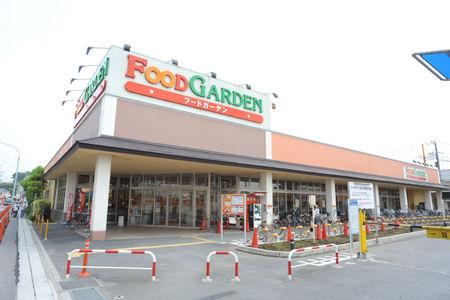 300m image to the food garden is an image.
フードガーデンまで300m 画像はイメージです。
Hospital病院 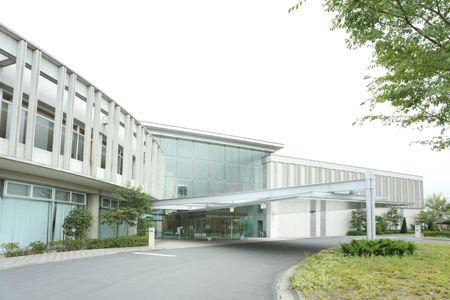 650m to Hidekazu General Hospital
秀和総合病院まで650m
Park公園 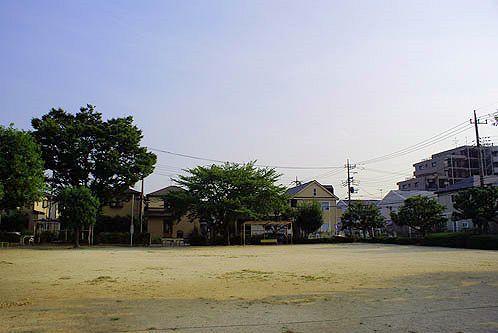 Onuma 77m until the third park
大沼第3公園まで77m
Drug storeドラッグストア 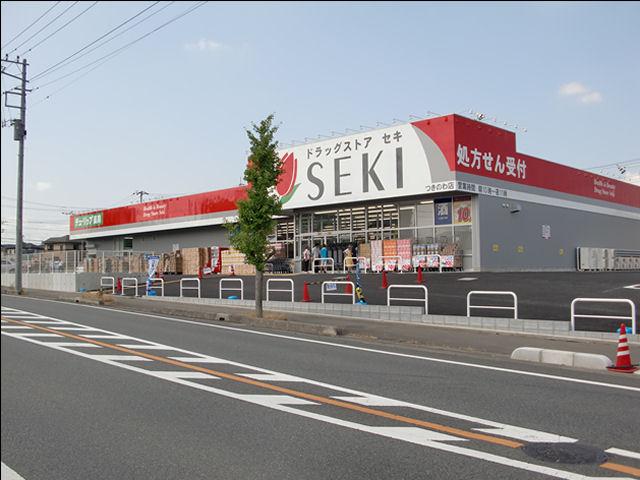 Drug store 311m image is to cough.
ドラッグストア セキまで311m 画像はイメージです。
Location
|





















